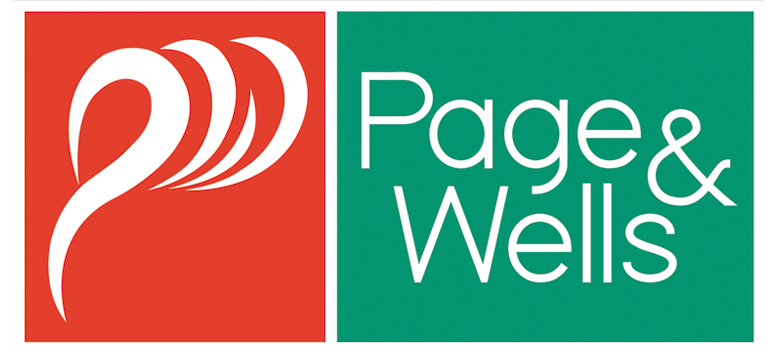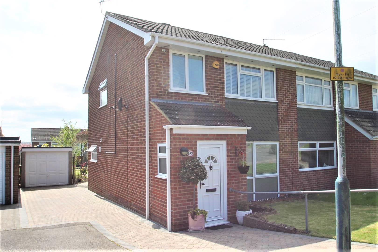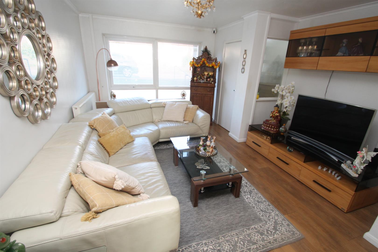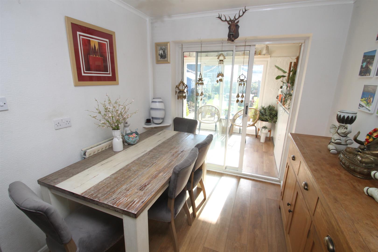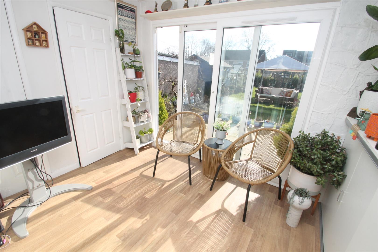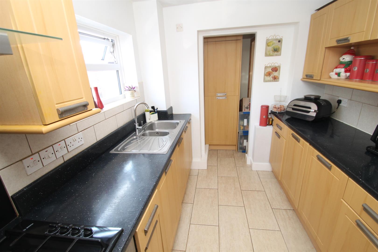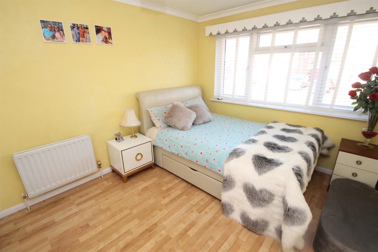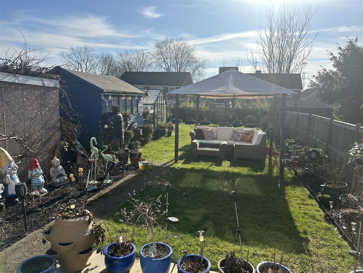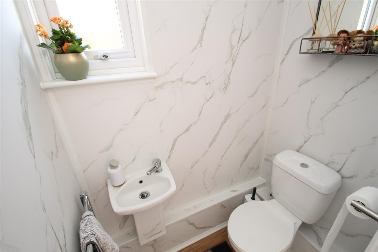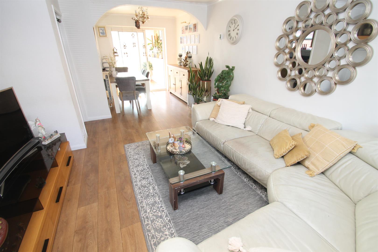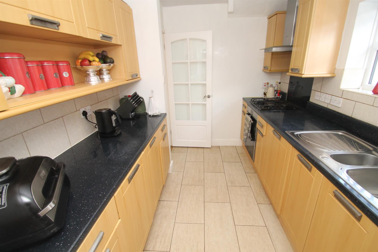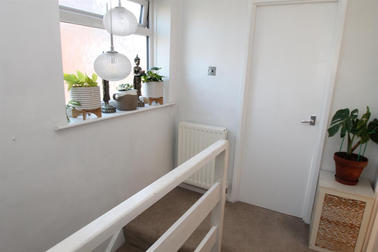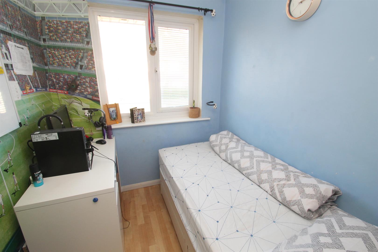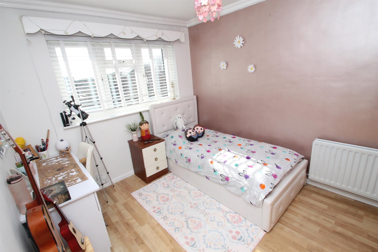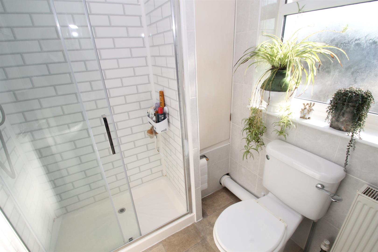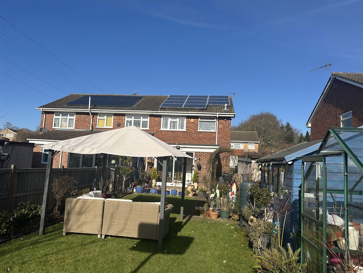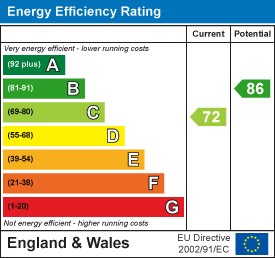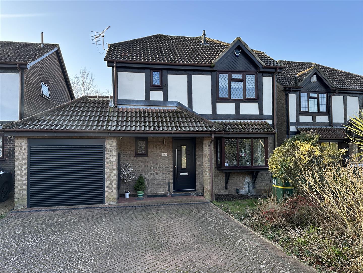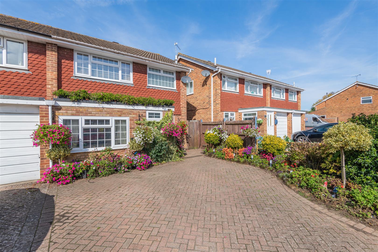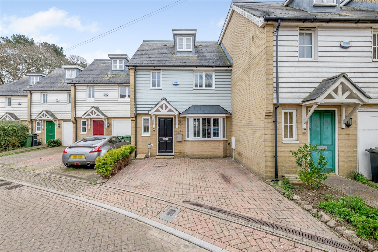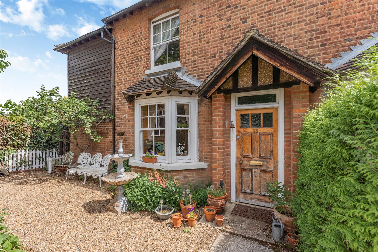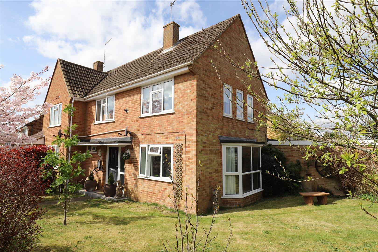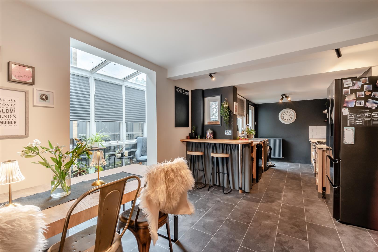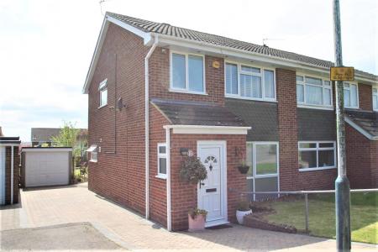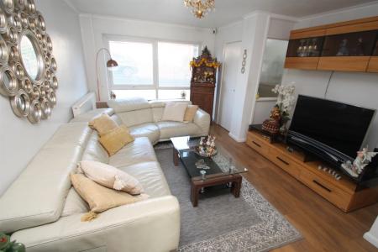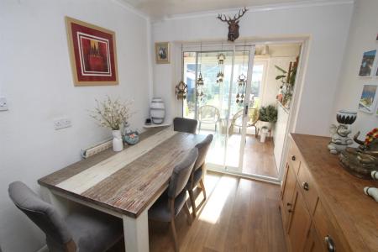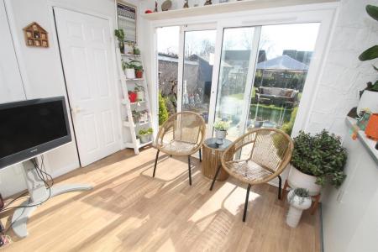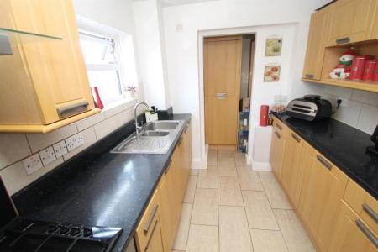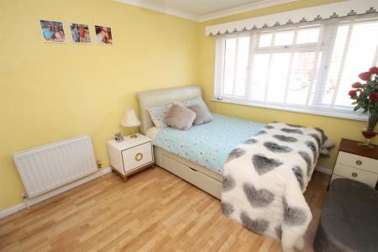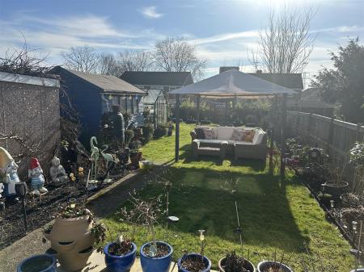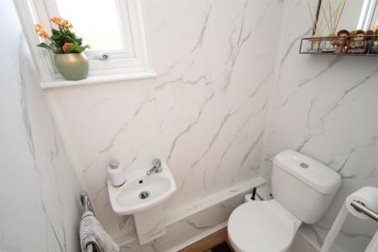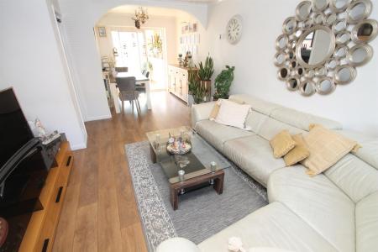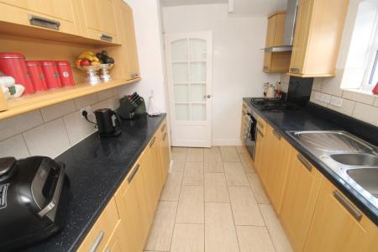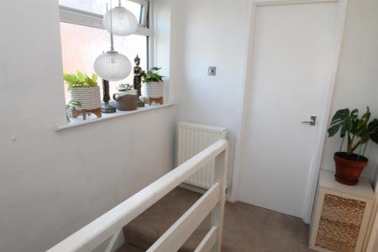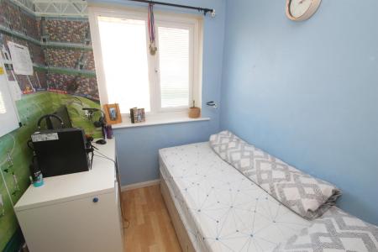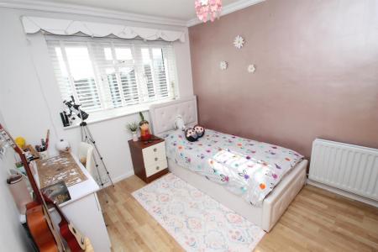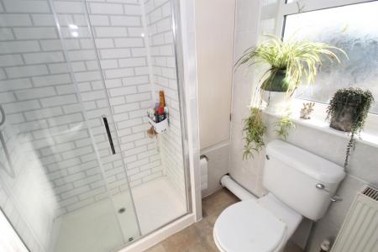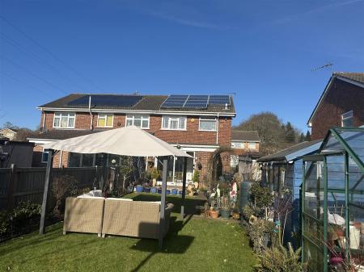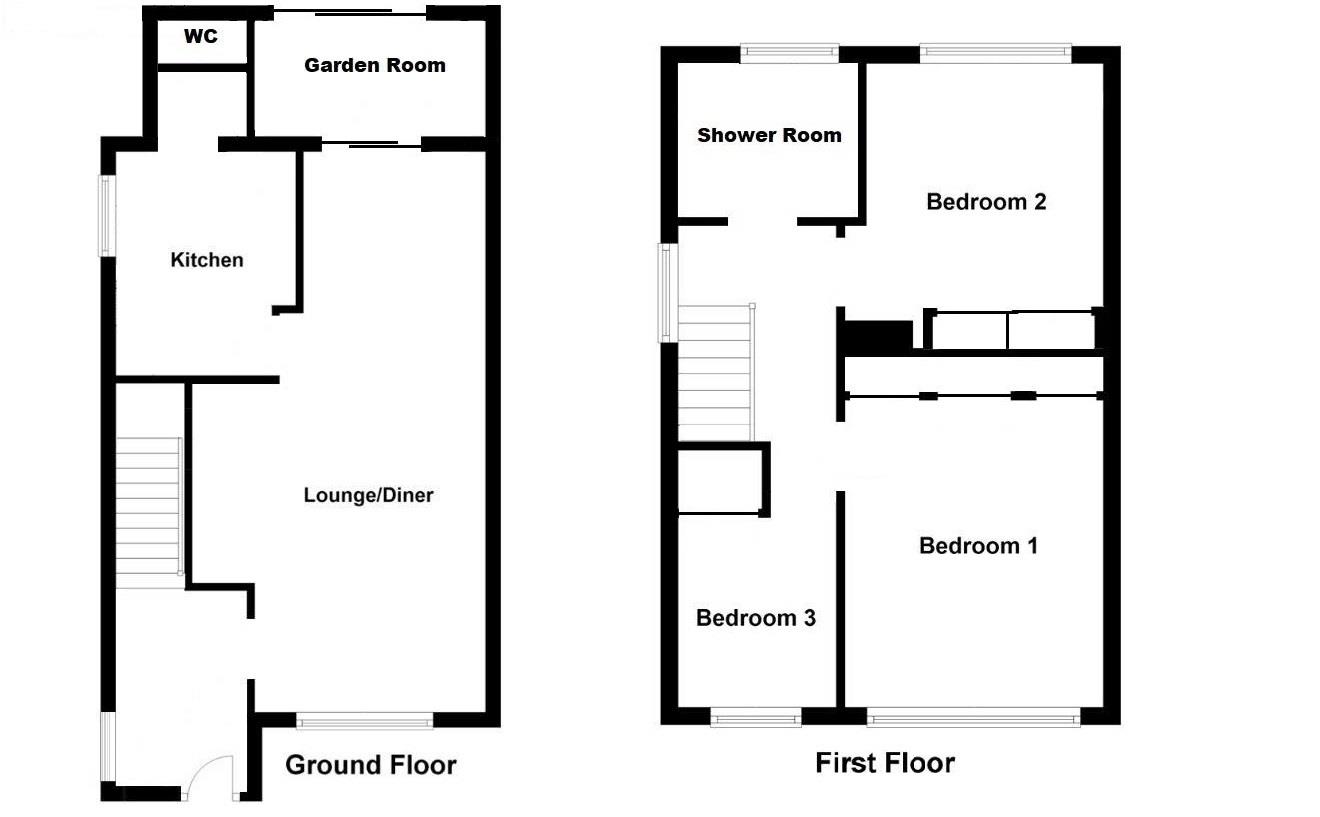- Extended semi-detached family home
- Cul-de-sac position
- Sought after location
- Well presented
- 3 bedrooms
- Modern kitchen & shower room
- Downstairs cloakroom
- Garden room
- Driveway & garage
3 Bedroom Semi-Detached House for sale in Maidstone
*** GUIDE PRICE £400,000 - £425,000 *** A BEAUTIFULLY PRESENTED EXTENDED 3 BEDROOM SEMI-DETACHED FAMILY HOME SITUATED IN A SOUGHT AFTER CUL-DE-SAC LOCATION ON VINTERS PARK. The ground floor accommodation features a spacious entrance hall, lounge with dividing archway to dining room, kitchen, garden room and downstairs WC. The first floor offers 3 bedrooms and a shower room. There is a driveway providing ample off-road parking facilities, single garage and a good sized well-maintained garden to the rear. We understand that a Worcester Hive combi boiler was installed in January 2025 & benefits from a 7 year warranty. INTERNAL VIEWING IS HIGHLY RECOMMENDED. Contact PAGE & WELLS King Street Office 01622 756703.
EPC Rating: C
Council Tax Band: D
Tenure: Freehold
Location - Situated on the popular Vinters Park development in a cul-de-sac of only a handful of properties. The town centre is within walking distance, together with several reputable primary and secondary schools.
Property Information - An exceptionally well-presented extended 3 bedroom semi-detached home with ample off-road parking, garage and good sized garden.
Key Features - . Modern kitchen
. Modern shower room
. Useful downstairs WC
. Garden room
. Driveway and garage
Rooms -
Ground Floor: -
Spacious Entrance Hall -
Lounge - 5.41m x 3.78m (17'9" x 12'5") - Dividing archway to ....
Dining Room - 2.44m x 2.01m (8' x 6'7") -
Kitchen - 4.19m max x 2.36m (13'9" max x 7'9") -
Garden Room - 3.20m x 2.49m (10'6" x 8'2") -
Cloakroom -
First Floor: -
Bedroom One - 3.35m to wardrobes x 2.95m (11' to wardrobes x 9'8 -
Bedroom Two - 3.45m x 2.69m (11'4" x 8'10") -
Bedroom Three - 2.13m x 1.91m (7' x 6'3") -
Shower Room -
Externally - There is a driveway, garage and a well-presented garden to the rear.
Viewing - Viewing strictly by arrangement with the Agent's Head Office: 52-54 King Street, Maidstone, Kent ME14 1DB. Tel: 01622 756703.
Property Ref: 118_33726900
Similar Properties
3 Bedroom Detached House | Guide Price £400,000
*** GUIDE PRICE £400,000 - £420,000 *** AN EXCEPTIONALLY WELL PRESENTED THREE BEDROOM DETACHED FAMILY HOME SITUATED IN A...
3 Bedroom Semi-Detached House | Guide Price £400,000
** GUIDE PRICE: £400,000 - £425,000 **The property is situated on the very popular Vinters Park residential development...
Victoria Orchard, Queens Road, Maidstone
3 Bedroom Terraced House | Guide Price £400,000
PRICE GUIDE : £400,000 - £425,000. The property is situated in a small quiet cul de sac off Queens Road, in one of Maids...
Brunswick Cottage, Doddington Court, Maidstone
4 Bedroom Semi-Detached House | Guide Price £425,000
** GUIDE PRICE £425,000 - £450,000 ** EXQUISITE SEMI-DETACHED VICTORIAN FAMILY HOME ** 4 BEDROOMS ** 2 RECEPTION ROOMS *...
3 Bedroom Semi-Detached House | Guide Price £425,000
PRICE GUIDE : £425,000 - £450,000. The property is situated on a very popular residential development in the heart of Ba...
4 Bedroom Semi-Detached House | Guide Price £425,000
PRICE GUIDE : £425,000 - £450,000. A BEAUTIFULLY PRESENTED FOUR BEDROOM SEMI-DETACHED FAMILY HOME LOCATED WITHIN WALKING...
How much is your home worth?
Use our short form to request a valuation of your property.
Request a Valuation
