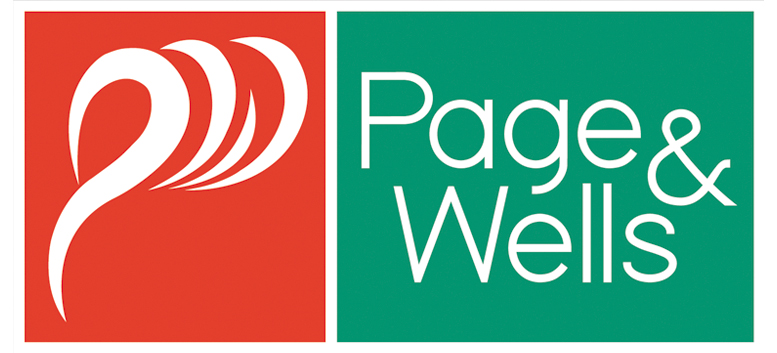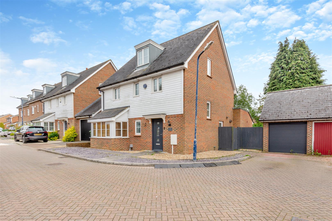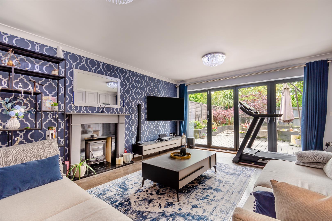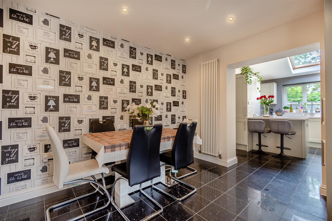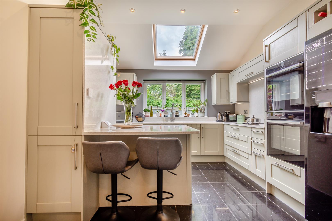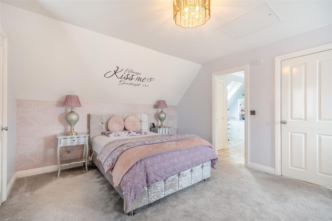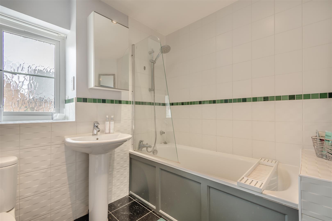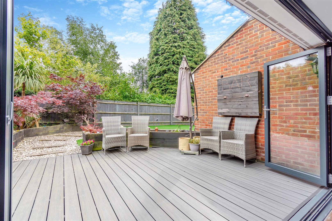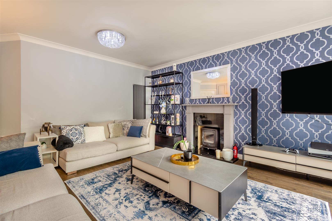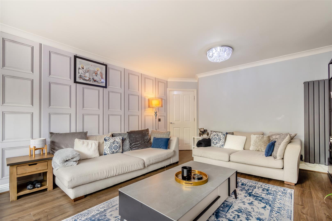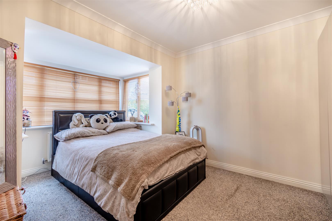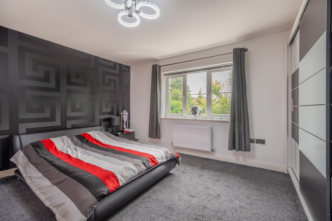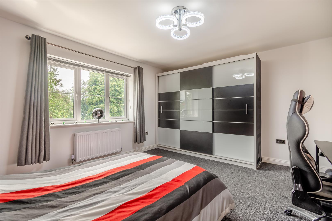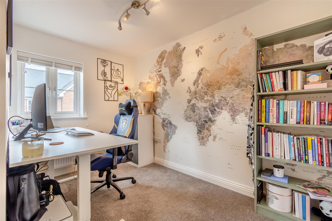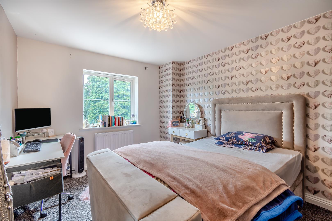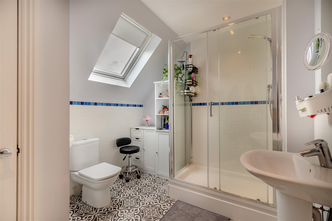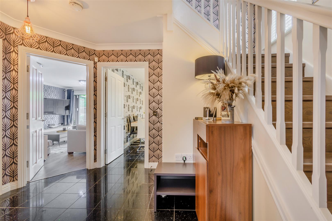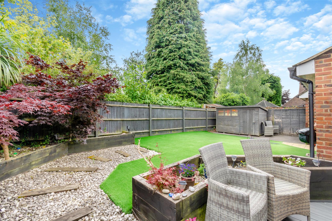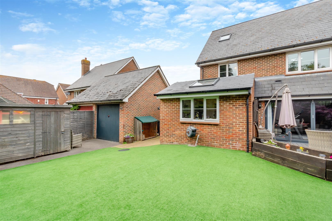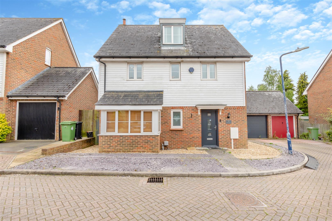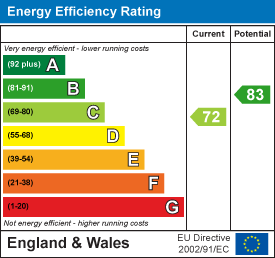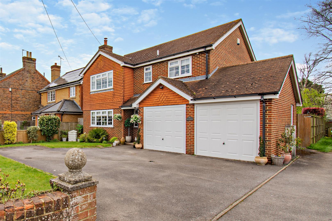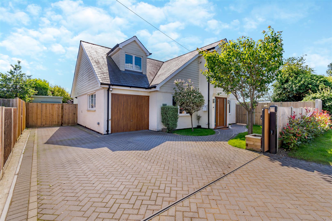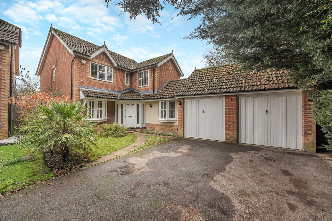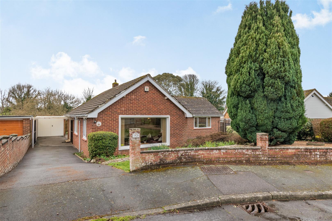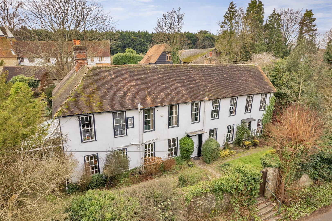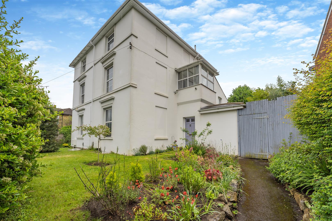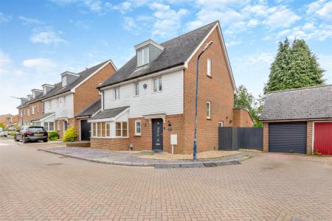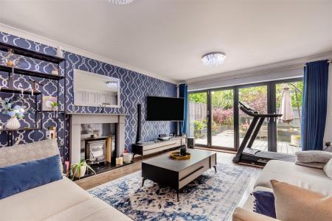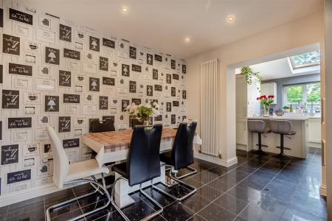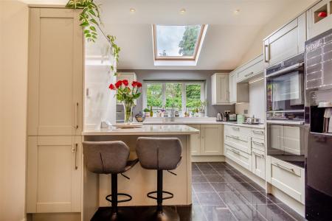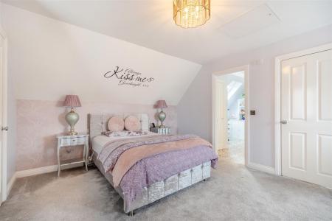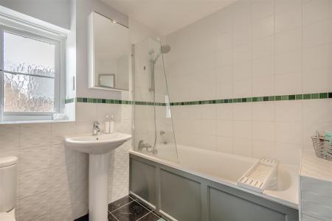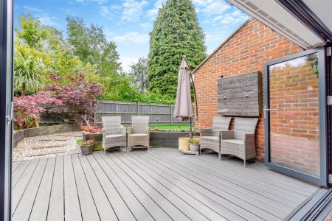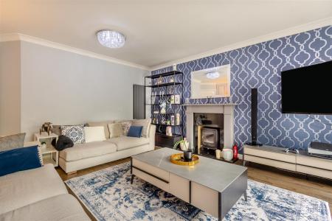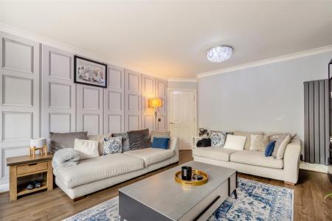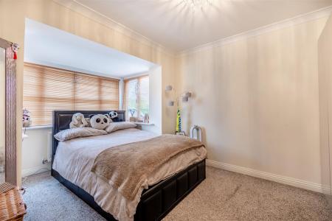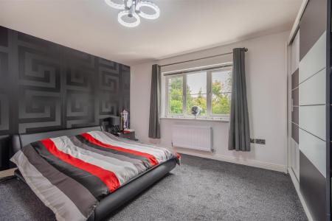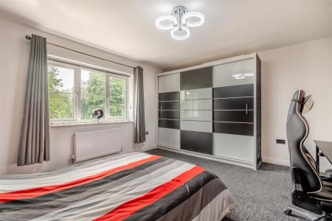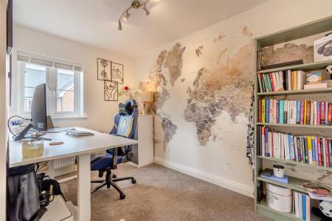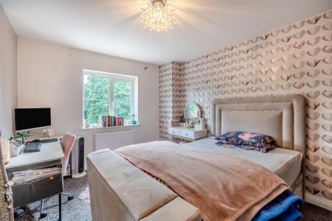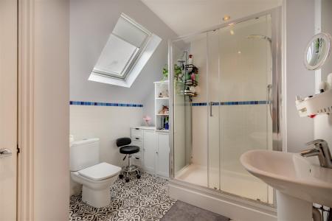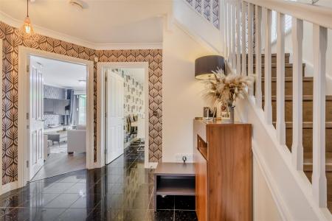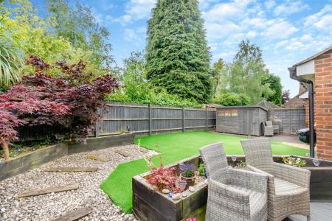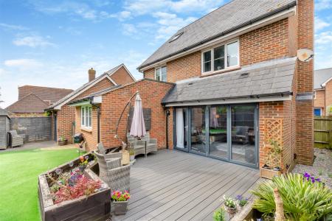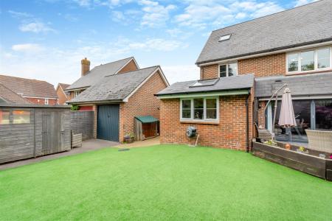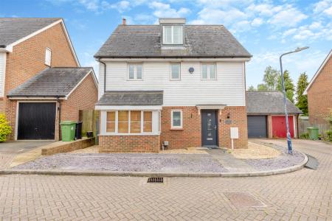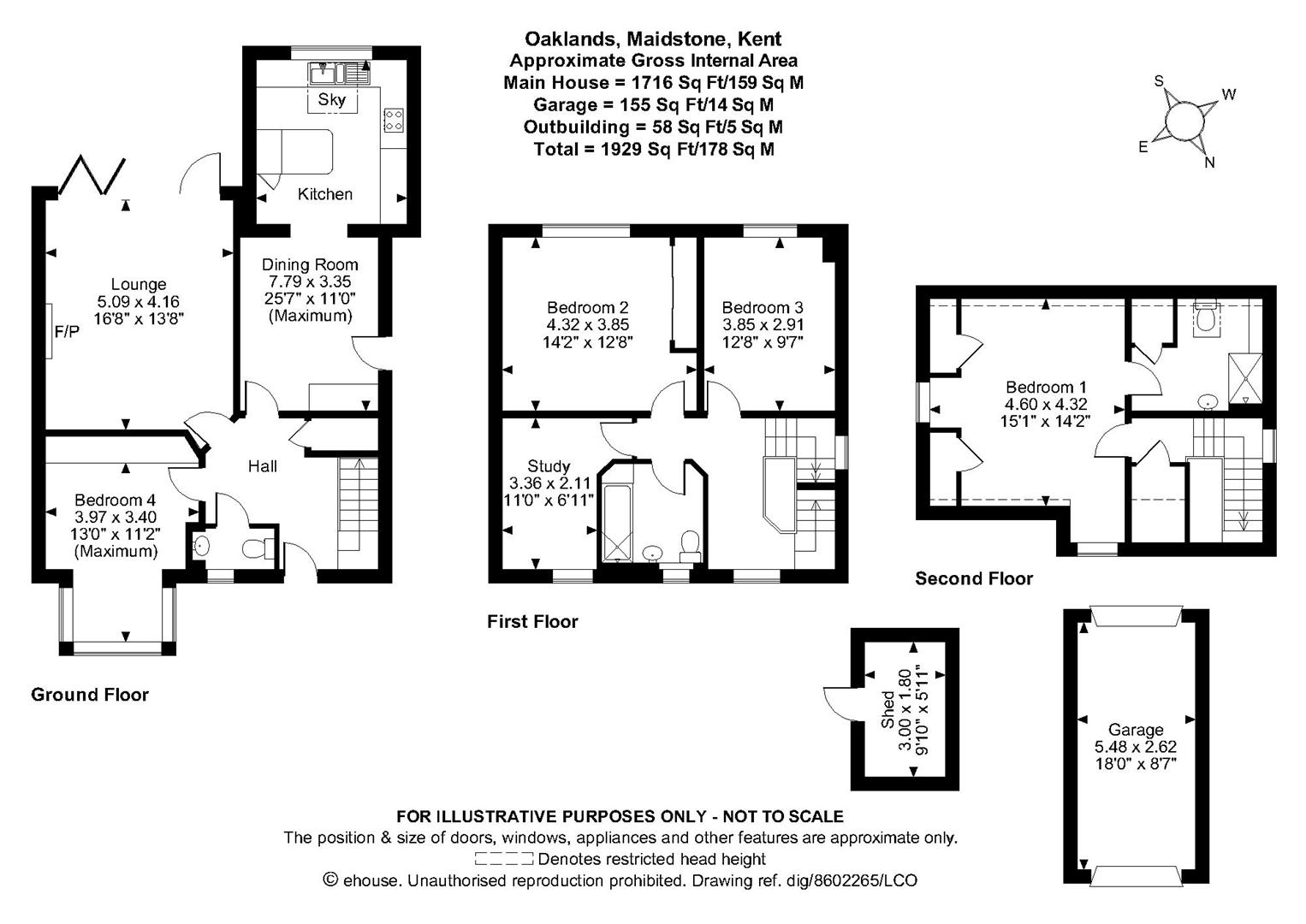4 Bedroom Detached House for sale in Maidstone
***NO FORWARD CHAIN***STUNNING SPACIOUS 4/5 BEDROOM DETACHED FAMILY HOME SITUATED IN A SOUGHT AFTER CUL DE SAC WITHIN WALKING DISTANCE OF POPULAR SCHOOL
Nestled in a peaceful location, this exceptional well presented four/five-bedroom family home has been impeccably maintained and set over three floors. Inside, there is alight and airy entrance hallway,
a ground floor bedroom with fitted wardrobes, cloakroom, kitchen/diner, and lounge. The lounge seamlessly extends into the landscaped rear garden, an ideal spot for soaking up the sun and relaxing with family and friends. The extended kitchen is equipped with two Neff Slide&Hide ovens, an induction hob with an integrated downdraft extractor fan, a dishwasher, and space for an American fridge freezer. Additional features include a breakfast bar, a Velux window with a remote-operated blind, extra storage and work space, space for a dining table, and a personal door to the side.
The first floor comprises three generously sized bedrooms and a family bathroom. The second floor offers a private and spacious main bedroom with built in wardrobes, and an en suite shower room enhanced by a Velux window to the rear. Externally, the property includes a garage with an electric remote control door at the front and an up-and-over door at the back, plus driveway parking in front of the garage. The rear garden offer a low maintenance retreat large patio area, artificial lawn, various raised borders, and a diverse array of established shrubs and plants.
This fabulous home is conveniently close to local amenities including Sainsburys Local, excellent schools and Maidstone Town Centre providing high speed mainline services to London and a wide range of shopping, dining and entertainment options.
Do not miss you opportunity to own this fantastic family home. Contact Page and Wells Loose Office today and book your viewing!
Ground Floor -
Entrance Hall -
Lounge - 5.09m x 4.16m (16'8" x 13'7") -
Bedroom 4 - 4.22m x 3.40m (13'10 x 11'2) -
Kitchen/Diner - 7.77m x 3.33m (25'6" x 10'11") -
Dining Room - 3.97m x 3.40m (13'0" x 11'1") -
First Floor -
Bedroom 2 - 4.32m x 3.85m (14'2" x 12'7") -
Bedroom 3 - 3.85m x 2.91m (12'7" x 9'6") -
Study/Bedroom 5 - 3.36m x 2.11m (11'0" x 6'11") -
Family Bathroom -
Second Floor -
Bedroom 1 - 4.60m x 4.32m (15'1" x 14'2") -
En-Suite -
Externally -
Garage - 5.48m x 2.62m (17'11" x 8'7") -
Shed - 3.00m x 1.80m (9'10" x 5'10") -
Important information
Property Ref: 3222_33238563
Similar Properties
Plough Wents Road, Chart Sutton, Maidstone
4 Bedroom Detached House | £600,000
EXECUTIVE FOUR BEDROOM DETACHED HOME WITH BEAUTIFUL KITCHEN/DINER WITH DOUBLE GARAGEThis meticulously maintained four-be...
4 Bedroom Detached House | Offers in excess of £575,000
IMMACULATE ONE OFF 4 BEDROOM PROPERTY IN SOUGHT-AFTER VILLAGE OF LINTONPresenting an exceptional family home in the desi...
Firmin Avenue, Boughton Monchelsea
4 Bedroom Detached House | £575,000
***NO FORWARD CHAIN***AN EXECUTIVE 4-BEDROOM DETACHED FAMILY HOME WITH SOUTH-FACING GARDEN, DOUBLE GARAGE, SET IN A QUIE...
Valley Drive, Loose, Maidstone
3 Bedroom Detached Bungalow | £625,000
A 3/4 BEDROOM FAMILY HOME SITUATED IN A PRIME LOCATION WITH STUNNING GARDENS WITHIN WALKING DISTANCE OF THE POPULAR LOOS...
6 Bedroom Detached House | Offers in region of £700,000
***NO FORWARD CHAIN****The property comprises a stunning Grade II listed period house nestled on a generous plot of matu...
5 Bedroom Semi-Detached House | Guide Price £700,000
***GUIDE PRICE £700,000 TO £750,000***VIRTUAL TOUR AVAILABLE***IMMACULATE FIVE BEDROOM PERIOD HOME WITH DRIVEWAY ON PHEA...
How much is your home worth?
Use our short form to request a valuation of your property.
Request a Valuation
