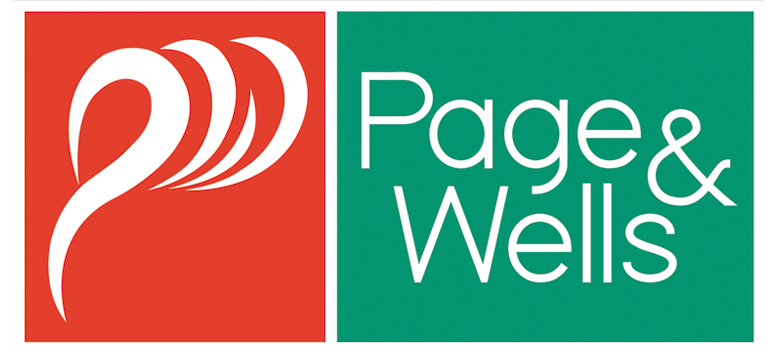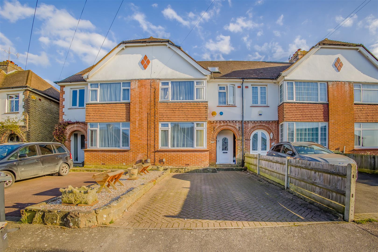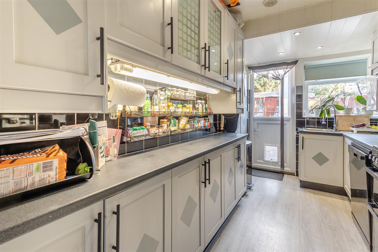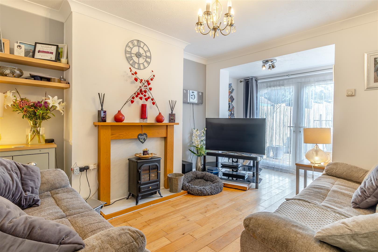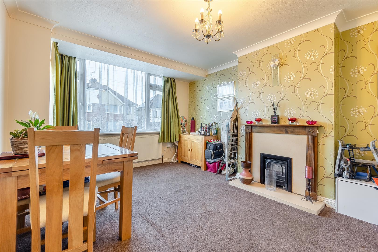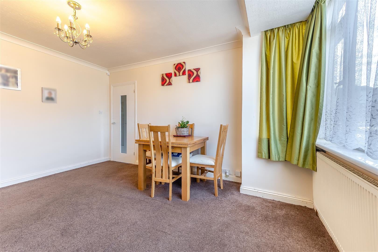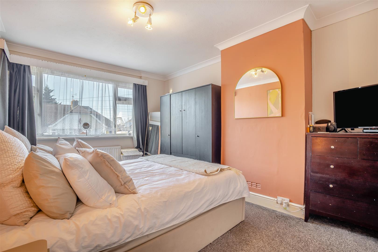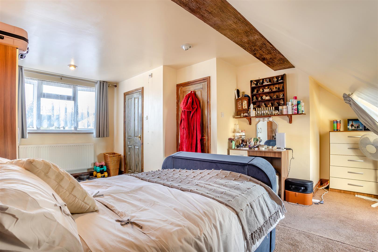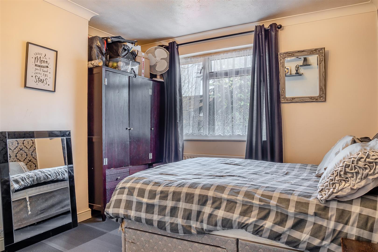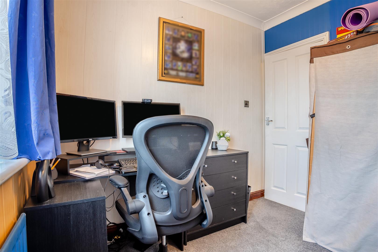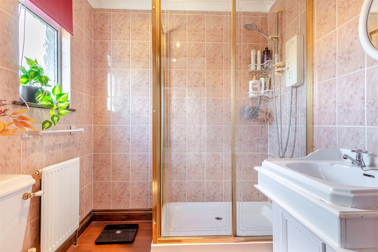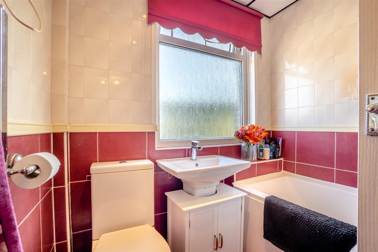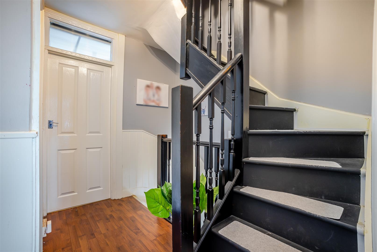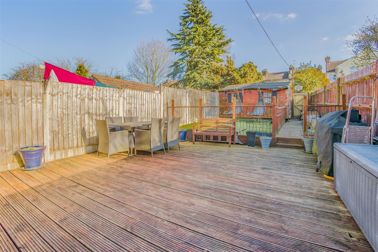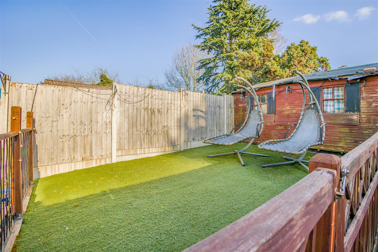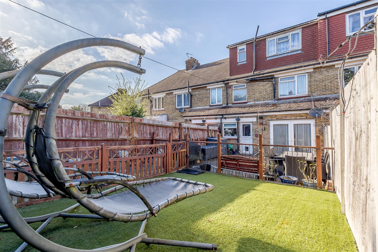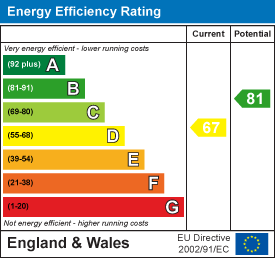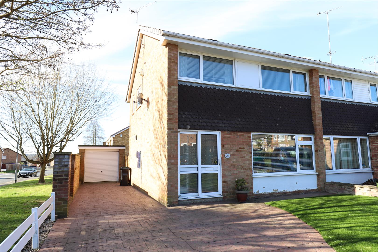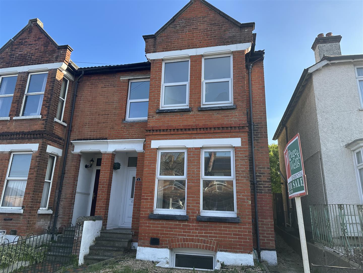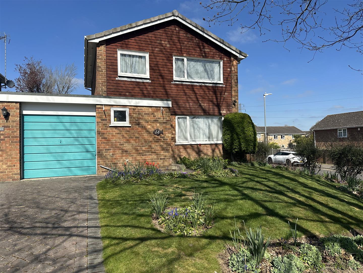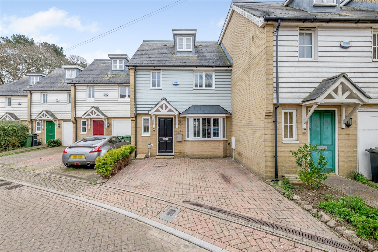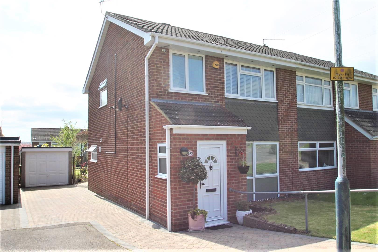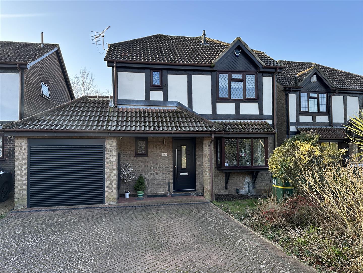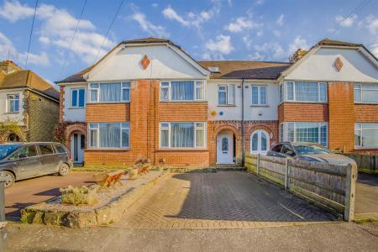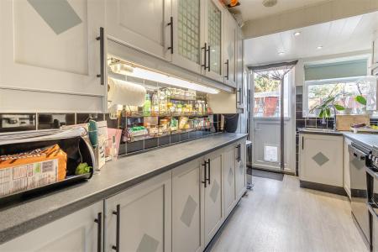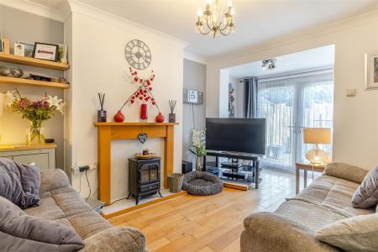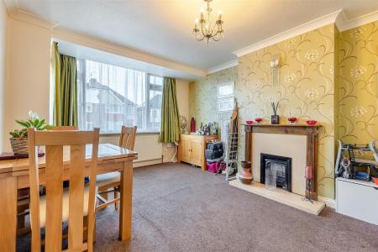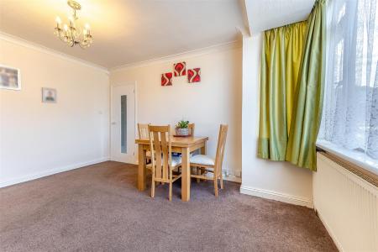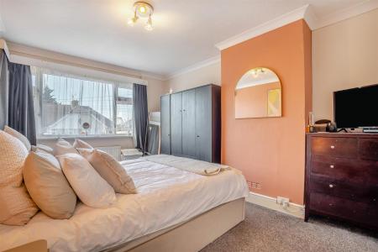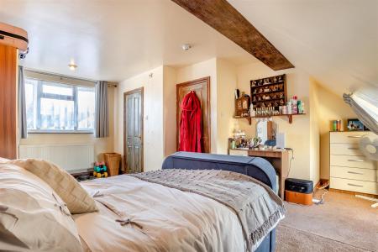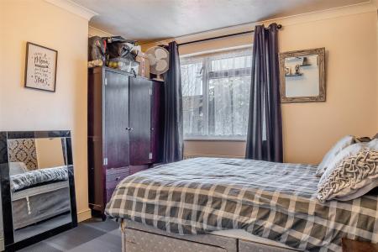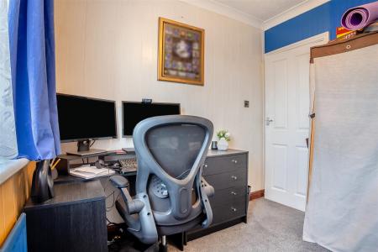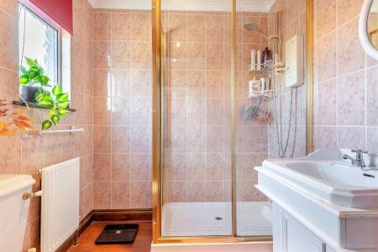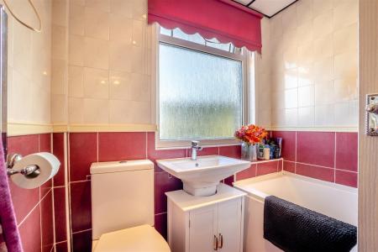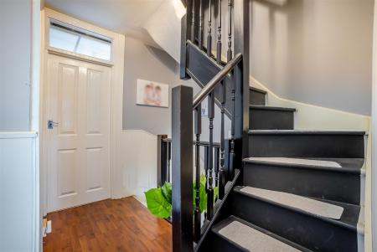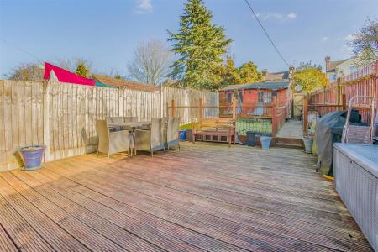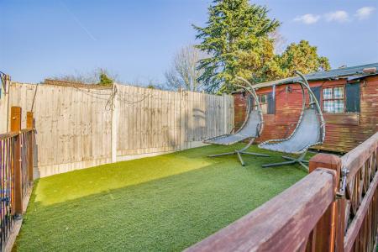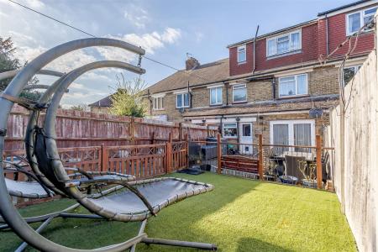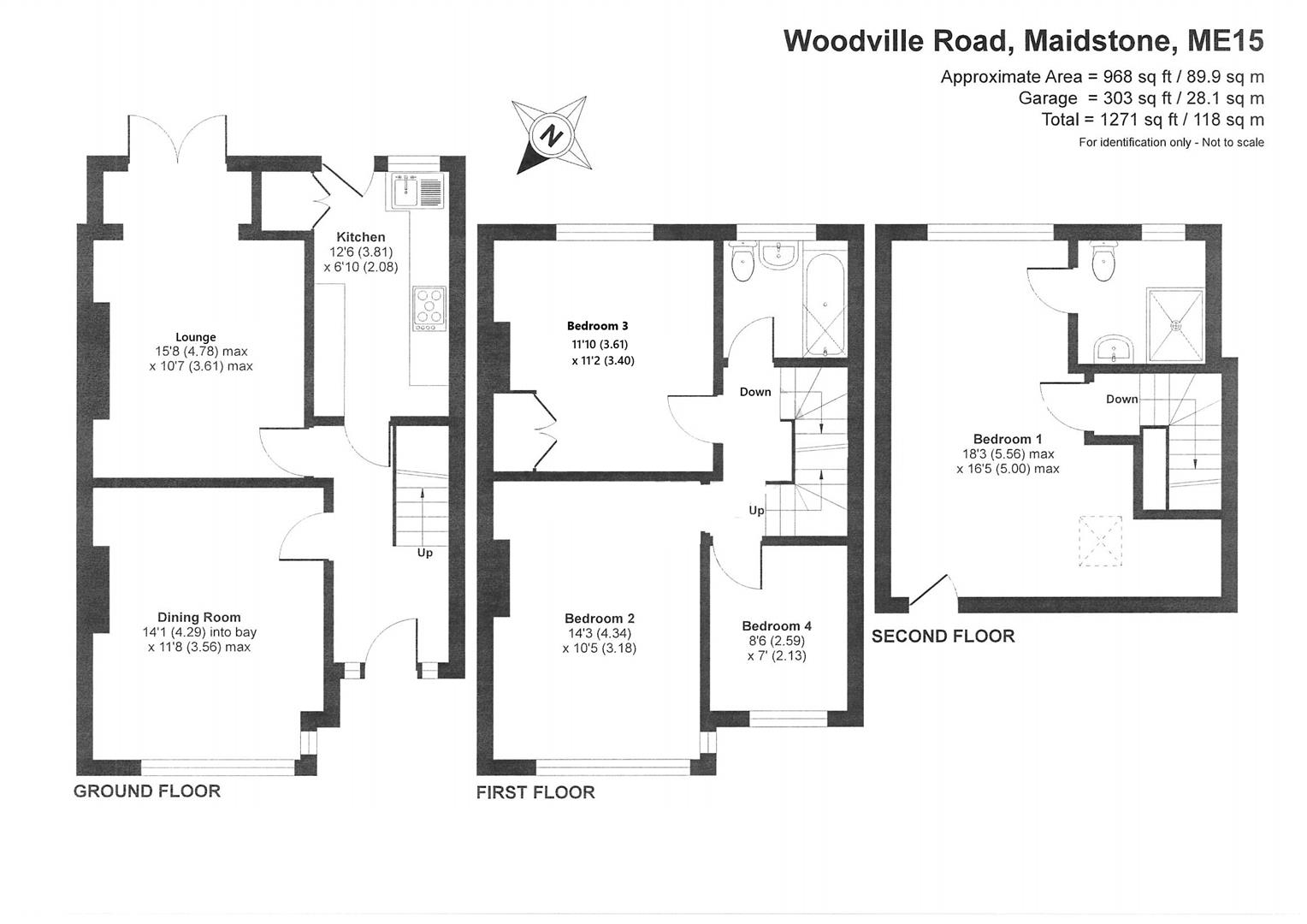- Quiet residential road close to Maidstone town centre and Mote Park
- Spacious four bedroom family home
- Two reception rooms
- Kitchen
- Family bathroom & en-suite shower room
- Extensive driveway providing parking
- Rear garden approximately 50' with a sizeable garden shed
4 Bedroom Terraced House for sale in Maidstone
The property is situated in a quiet residential road close to Maidstone town centre and close to Mote Park. The immediate area has excellent local amenities, the county town provides a wide range of shopping, educational and social facilities.
The property comprises a beautifully spacious four bedroom family house enjoying attractive brick, rendered and tile hung elevations under a tiled roof. The accommodation is arranged on three floors and benefits from double glazing and gas fired central heating. Internal inspection is thoroughly recommended by the sole selling agents. Contact: PAGE & WELLS King Street office 01622 756703.
EPC rating: D
Council tax band: C
Tenure: Freehold
Ground Floor: - Arched entrance porch. Entrance door to ...
Entrance Hall: - 3.68m x 1.73m (12'1 x 5'8) - Staircase to first floor. Understairs cupboard concealing gas and electric meters.
Dining Room: - 4.29m into bay x 3.56m (14'1 into bay x 11'8) - Maximum measurements. Central fireplace. Double glazed window to the front elevation.
Lounge: - 4.78m x 3.23m (15'8 x 10'7) - Maximum measurements. Light oak floor. Central fireplace. Recessed display shelving. Double glazed double doors opening to the garden.
Kitchen: - 3.81m x 2.08m (12'6 x 6'10) - Excellent range of work surfaces with cupboards and drawers under. Range of wall cupboards. Inset single drainer sink unit with mixer tap. Beko oven with 5-ring hob and warming plate. Part tiled walls. Plumbing for dishwasher. Utility cupboard - plumbing for washing machine. Double glazed window to the rear elevation. Double glazed stable door to garden.
First Floor: -
Landing - Staircase to second floor.
Bedroom 2: - 4.34m x 3.18m (14'3 x 10'5) - Double glazed window to the front elevation.
Bedroom 3: - 3.61m x 3.00m (11'10 x 9'10) - Double glazed window to the rear elevation. Built in airing cupboard.
Bedroom 4: - 2.59m x 2.13m (8'6 x 7') - Double glazed window to the front elevation.
Family Bathroom - Mixer tap and shower attachment. Fitted shower screen. Wash basin. Low-level WC. Chrome heated towel rail. Tiled flooring. Tiled walls. Inset ceiling lighting. Double glazed window to the rear elevation.
Second Floor: -
Bedroom 1: - 5.56m x 5.00m (18'3 x 16'5) - Maximum measurements. A beautifully proportioned principal bedroom with windows to both front and rear elevations.
En-Suite Room - Shower cubicle with Mira shower unit. Low-level WC. Wash hand basin in vanity unit with cupboards under. Tiled walls. Shaver point. Double glazed window to the rear elevation.
Externally: - Extensive brick paviour driveway to the front of the property providing parking. The rear garden extends in depth to about 50'. Immediately behind the house is a decked terrace. A concrete pathway bordered by artificial lawn. Set in the garden is a sizeable garden shed.
Viewing - Viewing strictly by arrangements with the Agent's Head Office:
52-54 King Street, Maidstone, Kent ME14 1DB
Tel - 01622 756703
Email - Maidstone@page-wells.co.uk
Directions - Leaving Maidstone town centre on the A229 Upper Stone Street, continue for a short distance before turning right into Woodville Road, where the property will be found on the left hand side.
Property Ref: 118_33774727
Similar Properties
3 Bedroom Semi-Detached House | Offers in excess of £385,000
NO FORWARD CHAIN. The property is situated on the very popular Vinters Park residential development which lies close to...
4 Bedroom Semi-Detached House | Guide Price £380,000
PRICE GUIDE : £380,000 - £400,000. AN EXCEPTIONALLY SPACIOUS FOUR BEDROOM SEMI-DETACHED FAMILY HOME SITUATED IN A SOUGHT...
3 Bedroom Link Detached House | £375,000
A SPACIOUS THREE-BEDROOM LINK DETACHED FAMILY HOME IN NEED OF INTERNAL MODERNISATION SITUATED ON THE POPULAR VINTERS PAR...
Victoria Orchard, Queens Road, Maidstone
3 Bedroom Terraced House | Guide Price £400,000
PRICE GUIDE : £400,000 - £425,000. The property is situated in a small quiet cul de sac off Queens Road, in one of Maids...
3 Bedroom Semi-Detached House | Guide Price £400,000
*** GUIDE PRICE £400,000 - £425,000 *** A BEAUTIFULLY PRESENTED EXTENDED 3 BEDROOM SEMI-DETACHED FAMILY HOME SITUATED IN...
3 Bedroom Detached House | Guide Price £400,000
*** GUIDE PRICE £400,000 - £420,000 *** AN EXCEPTIONALLY WELL PRESENTED THREE BEDROOM DETACHED FAMILY HOME SITUATED IN A...
How much is your home worth?
Use our short form to request a valuation of your property.
Request a Valuation
