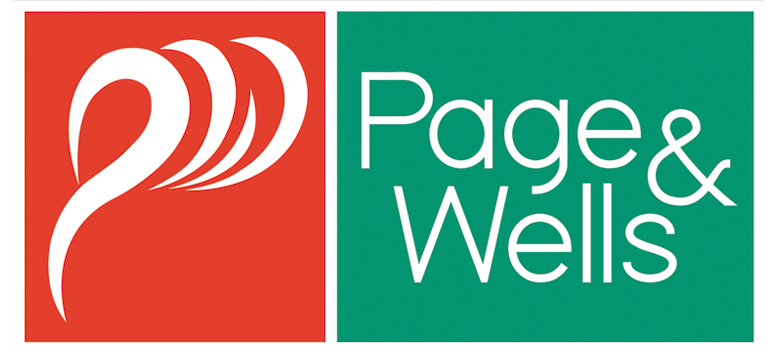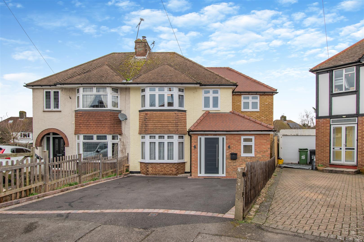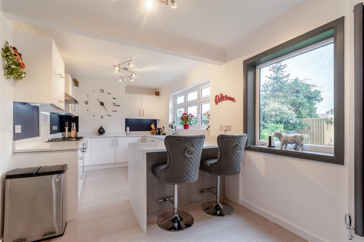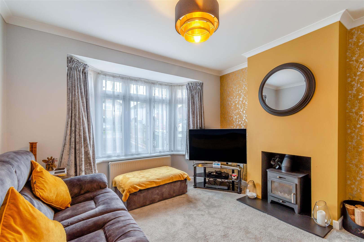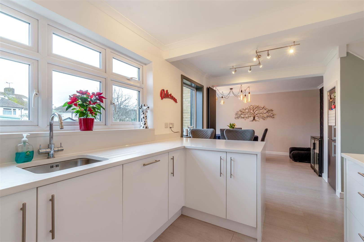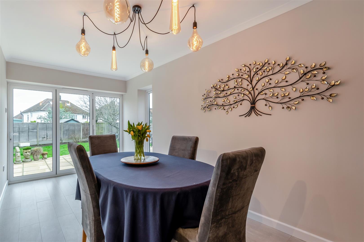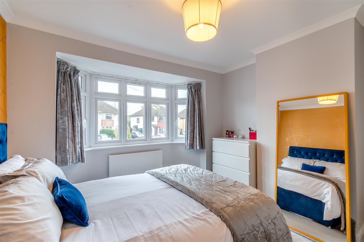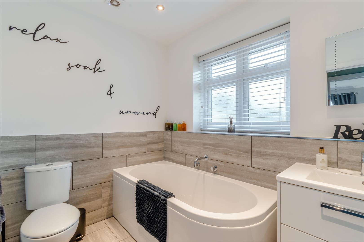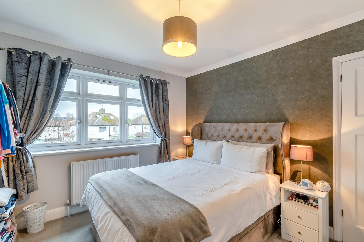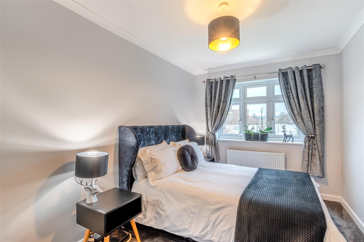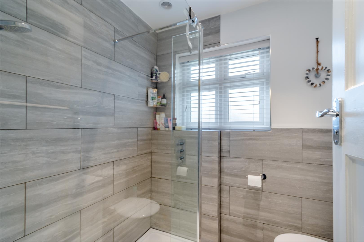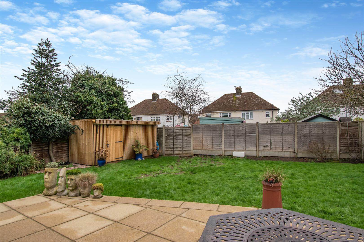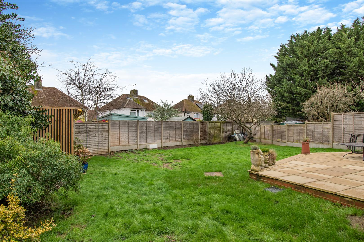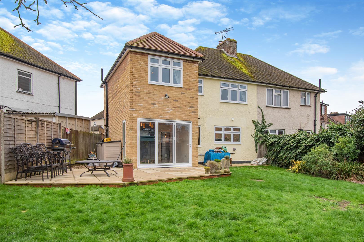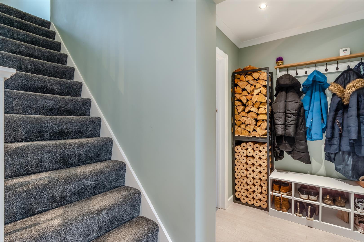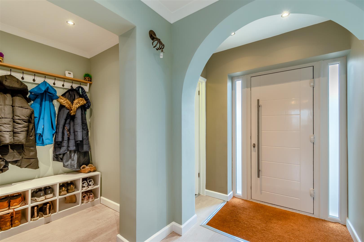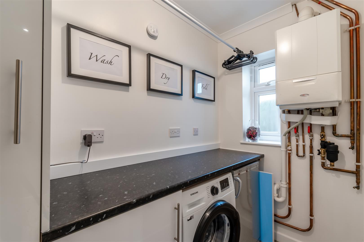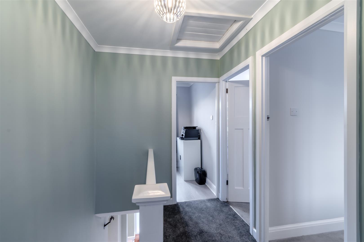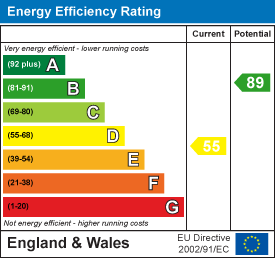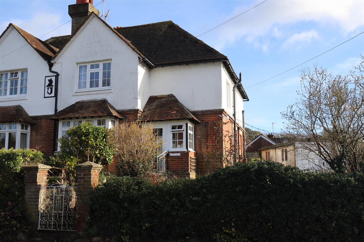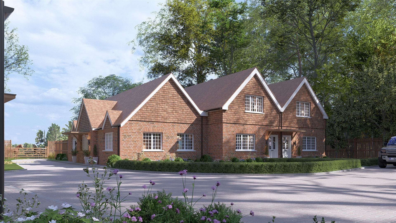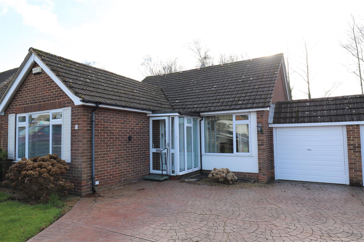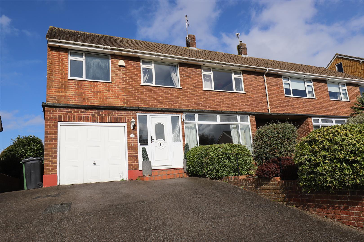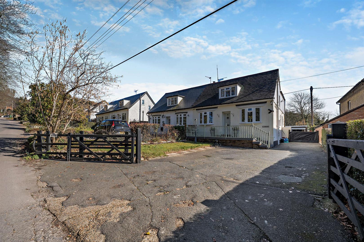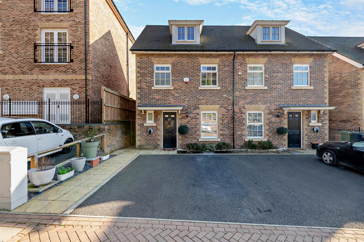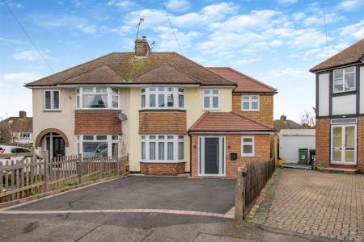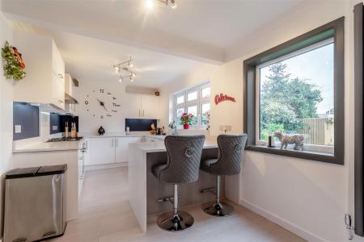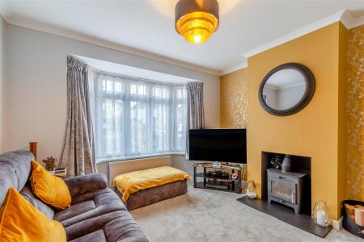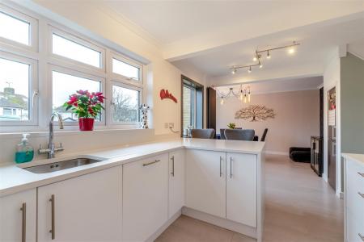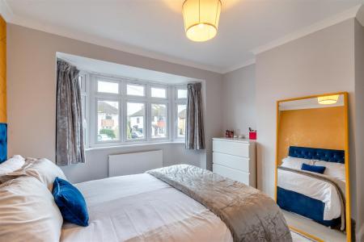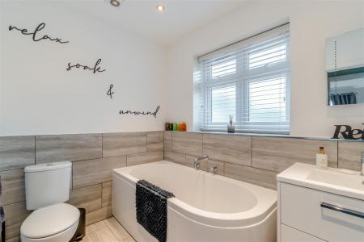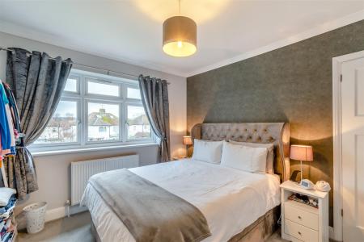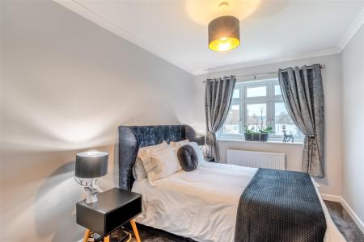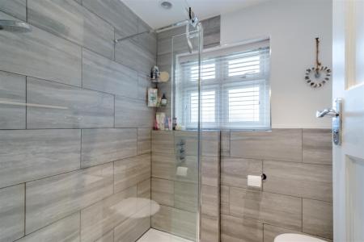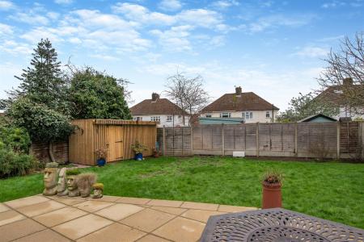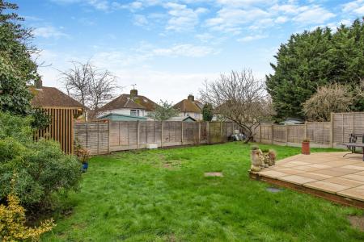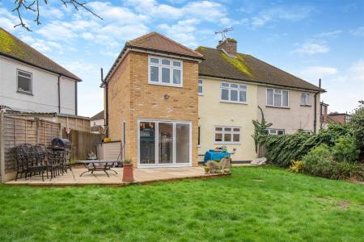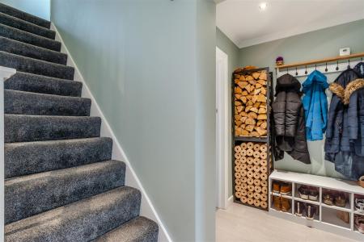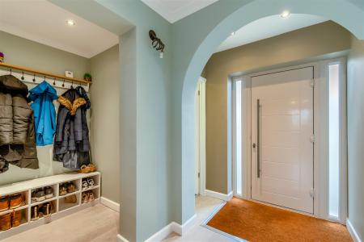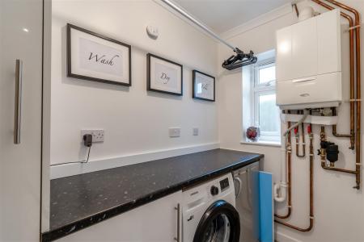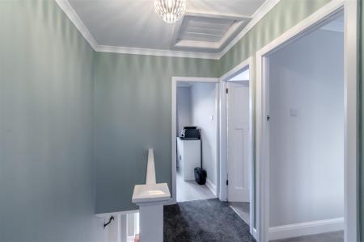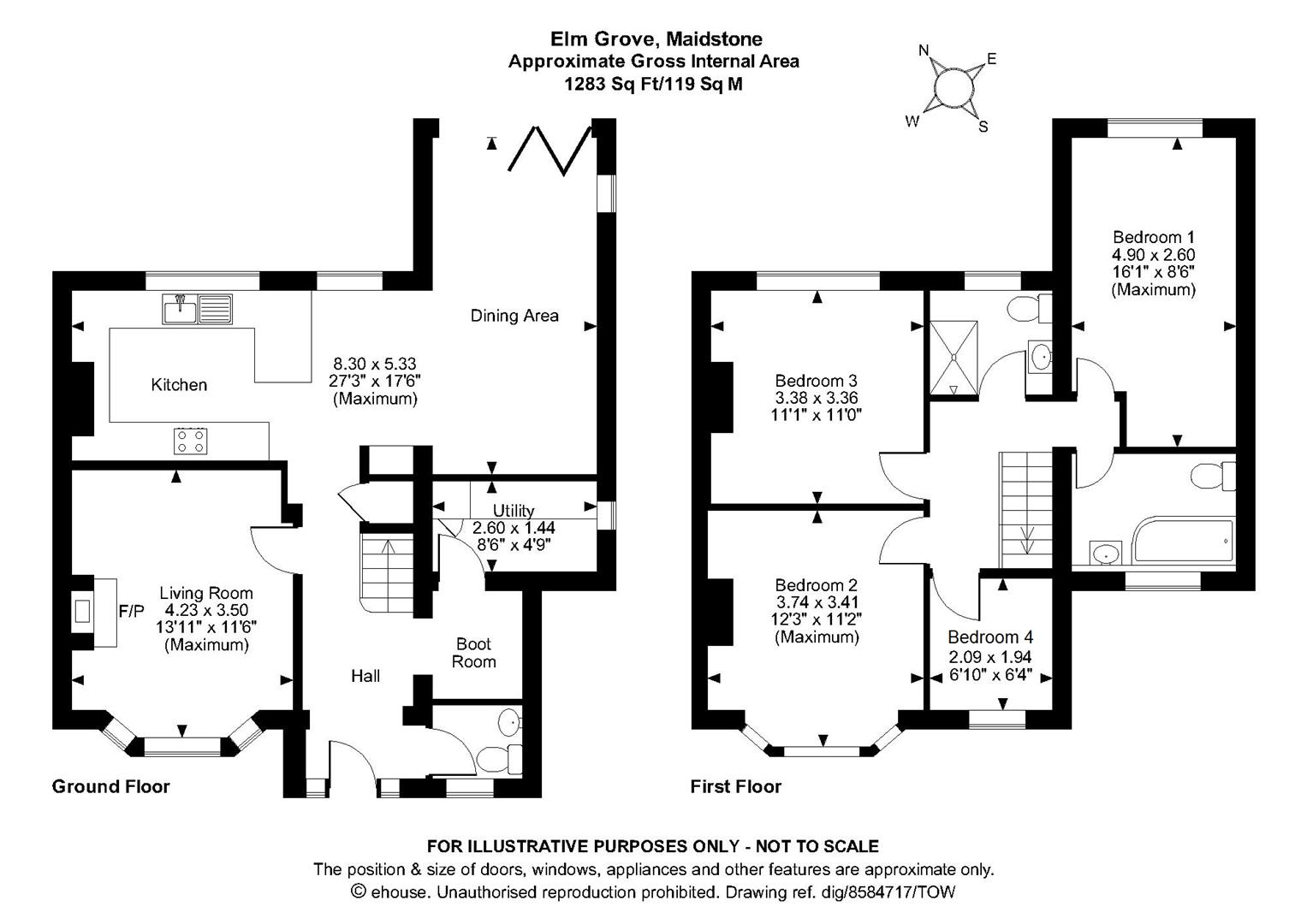- Price Guide : £475,000 - £500,000
- Cul de sac setting close to Mote Park and reputable schools
- Four bedrooms
- Living room
- Kitchen/dining room
- Large modern shower room. Luxury en-suite bathroom to principal bedroom
- Driveway providing ample off road parking facilities
- Pleasant rear garden
4 Bedroom Semi-Detached House for sale in Maidstone
PRICE GUIDE : £475,000 - £500,000. A BEAUTIFULLY PRESENTED AND SIGNIFICANTLY EXTENDED FOUR BEDROOM SEMI-DETACHED FAMILY HOME SITUATED IN A SOUGHT AFTER CUL DE SAC SETTING CLOSE TO MOTE PARK AND REPUTABLE SCHOOLS.
The extensive accommodation offers a bay fronted lounge with feature log burner, superb 'L' shaped open plan kitchen/dining room with bi-fold doors opening to the rear garden, boot room, WC and utility room. The first floor consists of four bedrooms, the principal benefits from a luxury en-suite bathroom. In addition there is a large modern shower room. Externally there is a driveway providing ample off road parking facilitates and a pleasant garden to the rear. The property is being offered to the market in excellent decorative order throughout and internal viewing is recommended. Contact: PAGE & WELLS King Street office 01622 756703.
EPC rating: D
Council tax band: D
Tenure: freehold
Location - Situated in a sought after cul de sac setting within walking distance of reputable primary and secondary schools, Mote Park and the town centre itself.
Property Information - Beautifully presented, modernised and extended accommodation, considered ideal for a growing family.
Key Features -
Principal bedroom with luxury en-suite bathroom
Three further bedrooms
Bay fronted lounge with log burner
Open plan 'L' shaped kitchen/diner with bi-fold doors
Utility and boot room
Downstairs WC
Ample off road parking
Accommodation -
Ground Floor: -
Wc -
Boot Room -
Utility: - 2.59m x 1.45m (8'6 x 4'9) -
Living Room: - 4.24m maximum x 3.51m (13'11 maximum x 11'6) -
Kitchen/Dining Room: - 8.31m maximum x 5.33m maximum (27'3 maximum x 17'6 -
First Floor: -
Principal Bedroom: - 4.90m maximum x 2.59m maximum (16'1 maximum x 8'6 -
Luxury En-Suite Bathroom -
Bedroom 2: - 3.73m maximum x 3.40m maximum (12'3 maximum x 11'2 -
Bedroom 3: - 3.38m x 3.35m (11'1 x 11') -
Bedroom 4: - 2.08m x 1.93m (6'10 x 6'4) -
Modern Shower Room -
Externally: - There is a driveway providing ample off road parking facilities and a pleasant garden to the rear.
Viewing - Viewing strictly by arrangements with the Agent's Head Office:
52-54 King Street, Maidstone, Kent ME14 1DB
Tel. 01622 756703
Property Ref: 118_33759413
Similar Properties
Malling Road, Teston, Maidstone
3 Bedroom Semi-Detached House | Offers in region of £475,000
No forward chain. The property is situated in the heart of the popular village of Teston, which lies about 5-miles to th...
Charlton Lane, West Farleigh, Maidstone
2 Bedroom House | £475,000
PRICES FROM £475,000 - £525,000 - An exciting opportunity has arisen to purchase a brand new home on this exclusive comp...
3 Bedroom Detached Bungalow | Offers in region of £475,000
The property is situated in a very popular residential area on the outskirts of Maidstone. Allington has excellent local...
4 Bedroom Semi-Detached House | Offers in region of £495,000
No forward chain. The house stands in an elevated setting in Tudor Avenue in one of Maidstone's most sought after reside...
Harple Lane, Detling, Maidstone
3 Bedroom Semi-Detached House | Offers in region of £495,000
The property is situated in a country lane at the foot of the north downs about two miles to the north of the county tow...
4 Bedroom Semi-Detached House | Guide Price £500,000
*** GUIDE PRICE £500,000 - £525,000 *** A BEAUTIFULLY PRESENTED FOUR BEDROOM SEMI-DETACHED FAMILY HOME SITUATED ON THE P...
How much is your home worth?
Use our short form to request a valuation of your property.
Request a Valuation
