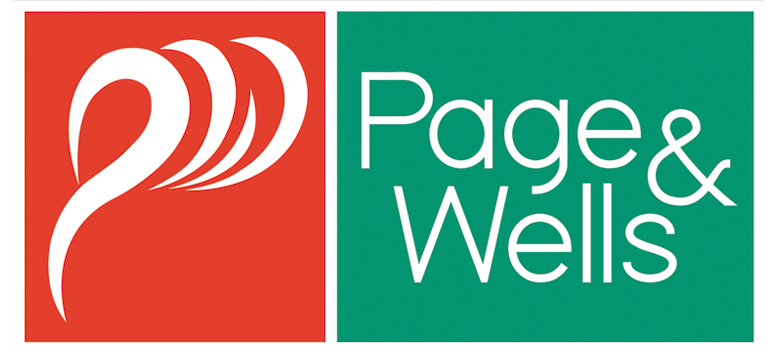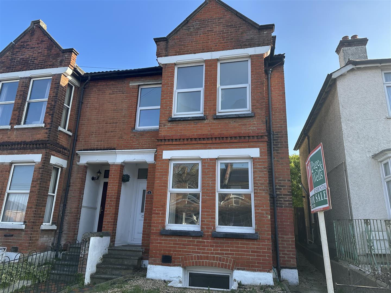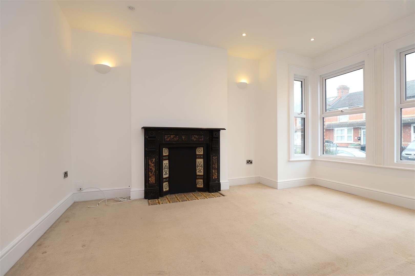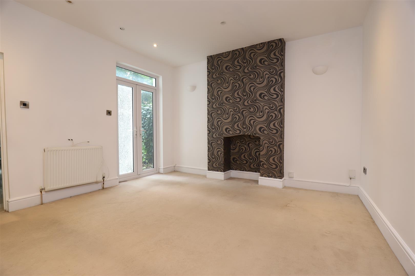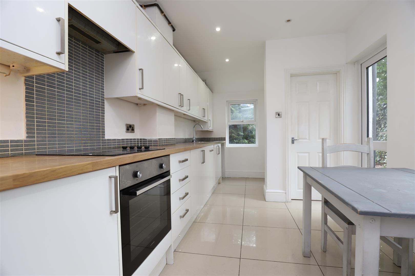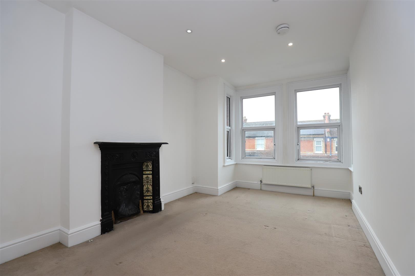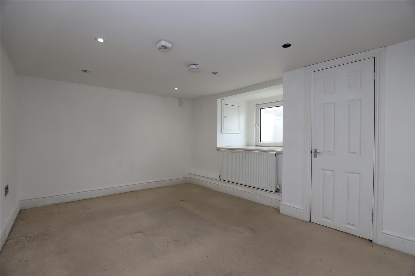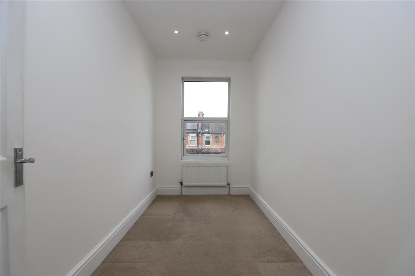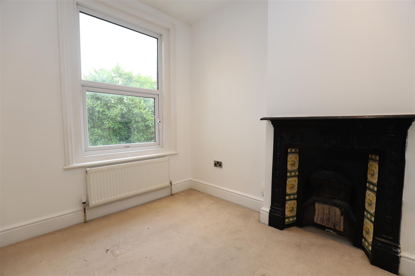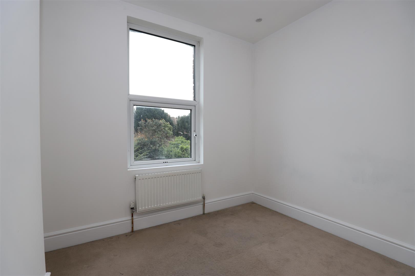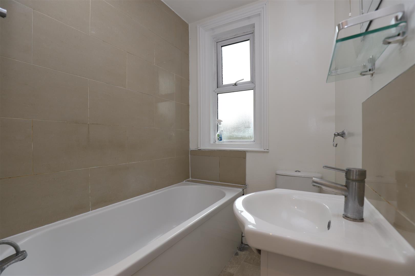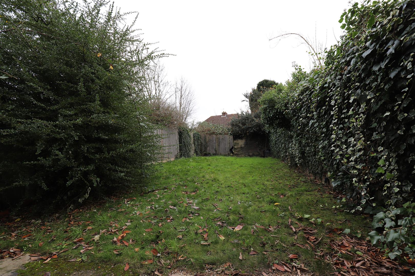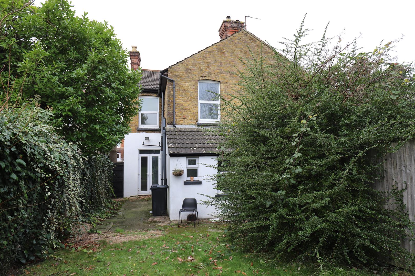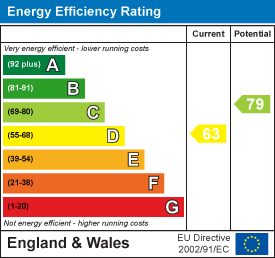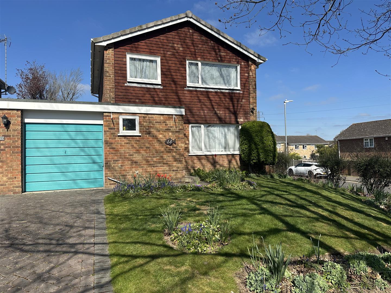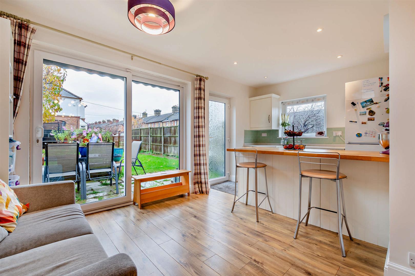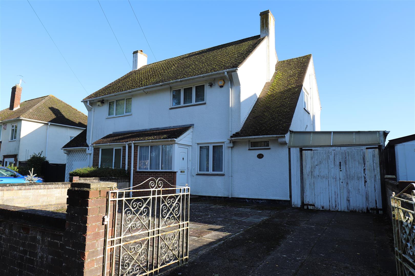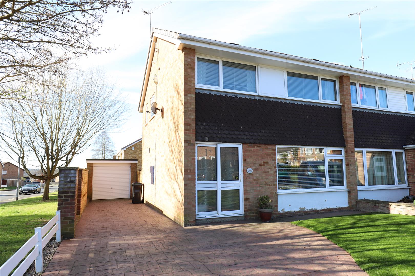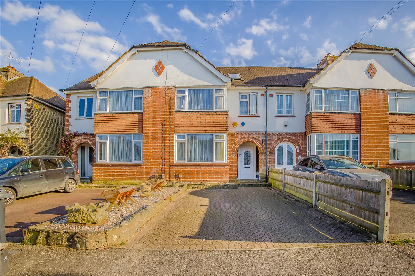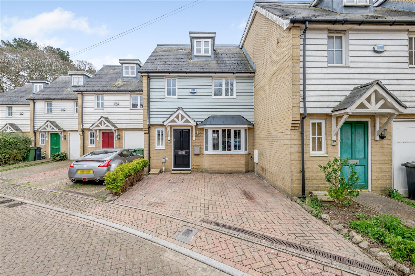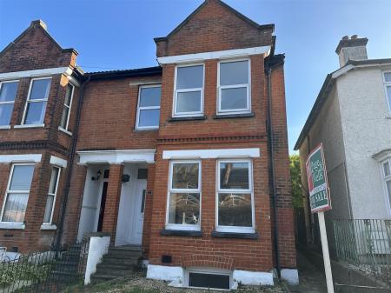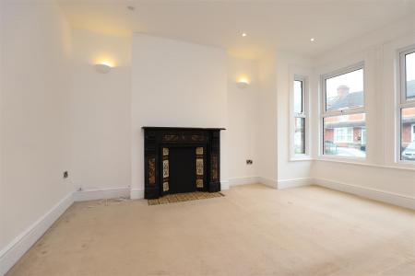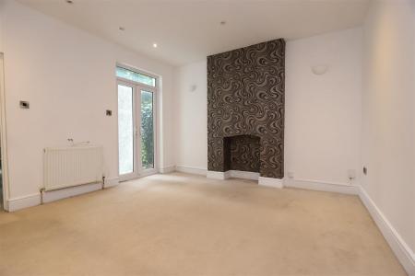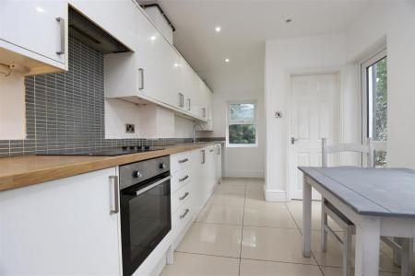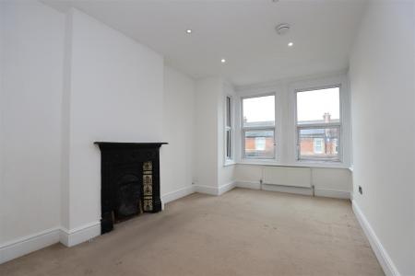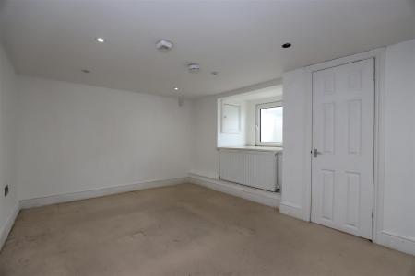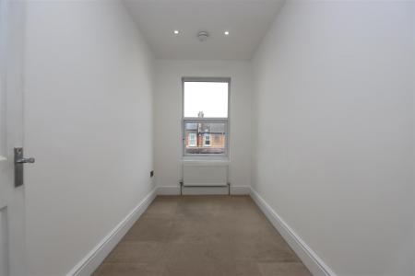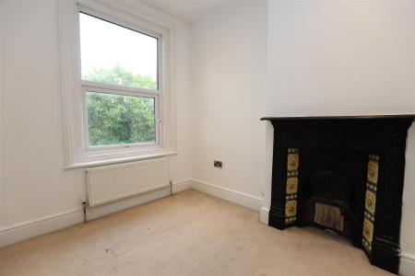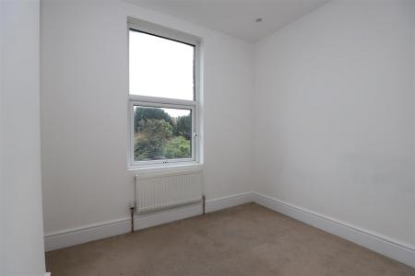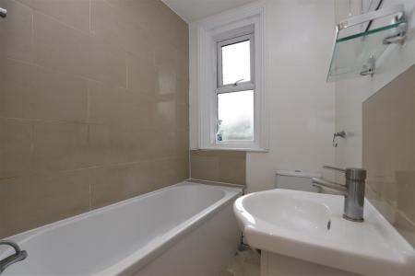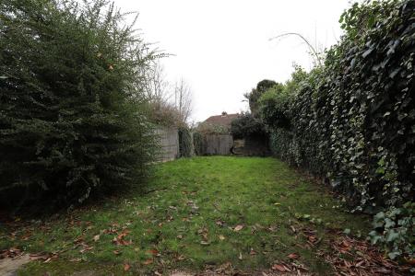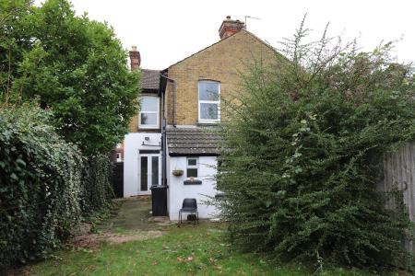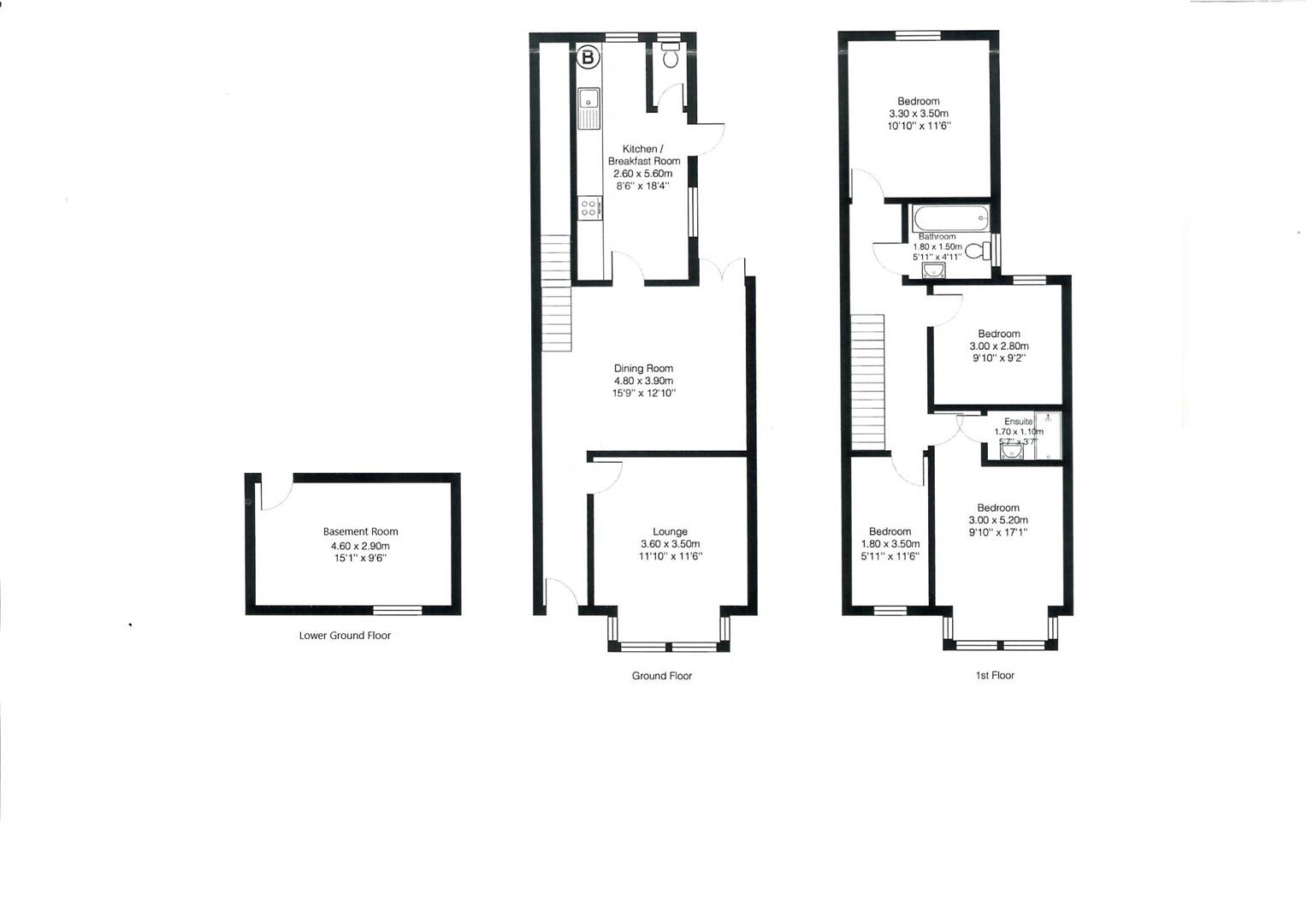- Price Guide : £380,000 - £400,000
- Exceptionally spacious semi-detached family home
- Sought after residential location
- Four bedrooms
- Two reception rooms
- Large kitchen/breakfast room
- Useful basement room
- Family bathroom and en-suite shower room
- Permit in St Philips Avenue. Pleasant rear garden.
- No forward chain
4 Bedroom Semi-Detached House for sale in Maidstone
PRICE GUIDE : £380,000 - £400,000. AN EXCEPTIONALLY SPACIOUS FOUR BEDROOM SEMI-DETACHED FAMILY HOME SITUATED IN A SOUGHT AFTER RESIDENTIAL AREA WITHIN WALKING DISTANCE OF MAIDSTONE TOWN CENTRE.
Page & Wells are delighted to bring to the market this large family home offered to the market with no forward chain implications. The ground floor accommodation features an entrance hall, lounge, separate dining room, kitchen/breakfast room and WC. There is a useful basement room on the lower ground floor. The first floor offers four bedrooms, the principal benefits from an en-suite shower room, there is also a family bathroom. There is permit parking on the ground and a pleasant garden to the rear. Contact: PAGE & WELLS King Street office 01622 756703.
EPC rating: D
Council tax band: D
Tenure: freehold
Location - Situated within walking distance of Maidstone town centre and all local amenities.
Property Information - An exceptionally spacious four bedroom semi-detached family home with no forward chain.
Key Features -
Four bedrooms
Useful basement room
Two reception rooms
Large kitchen/breakfast room
No forward chain
Permit parking
Rear garden
Popular location
Rooms -
Ground Floor: -
Entrance Hall -
Lounge: - 3.35m x 3.51m (11' x 11'6) -
Dining Room: - 4.80m x 3.91m (15'9 x 12'10) -
Kitchen/Breakfast Room: - 5.59m x 2.59m (18'4 x 8'6) -
Wc -
Lower Ground Floor: -
Basement Room: - 4.60m x 2.90m (15'1 x 9'6) -
First Floor: -
Bedroom 1: - 5.21m x 3.00m (17'1 x 9'10) -
En-Suite Shower -
Bedroom 2: - 3.51m x 3.30m (11'6 x 10'10) -
Bedroom 3: - 3.00m x 2.79m (9'10 x 9'2) -
Bedroom 4: - 3.51m x 1.80m (11'6 x 5'11) -
Family Bathroom -
Externally: - There is permit parking on St Philips Avenue and a pleasant garden to the rear.
Viewing - Viewing strictly by arrangements with the Agent's Head Office:
52-54 King Street, Maidstone, Kent ME14 1DB
Tel. 01622 756703
Property Ref: 118_33574481
Similar Properties
3 Bedroom Link Detached House | £375,000
A SPACIOUS THREE-BEDROOM LINK DETACHED FAMILY HOME IN NEED OF INTERNAL MODERNISATION SITUATED ON THE POPULAR VINTERS PAR...
Boxley Road, Penenden Heath, Maidstone
3 Bedroom Semi-Detached House | Guide Price £375,000
PRICE GUIDE: £375,000 - £400,000. AN EXCEPTIONALLY WELL PRESENTED EXTENDED 1930's THREE BEDROOM SEMI-DETACHED FAMILY HOM...
3 Bedroom Semi-Detached House | Offers in region of £375,000
No forward chain. The property is situated in a very popular residential area close to Maidstone town centre. The immedi...
3 Bedroom Semi-Detached House | Offers in excess of £385,000
NO FORWARD CHAIN. The property is situated on the very popular Vinters Park residential development which lies close to...
4 Bedroom Terraced House | Offers in region of £385,000
The property is situated in a quiet residential road close to Maidstone town centre and close to Mote Park. The immediat...
Victoria Orchard, Queens Road, Maidstone
3 Bedroom Terraced House | Guide Price £400,000
PRICE GUIDE : £400,000 - £425,000. The property is situated in a small quiet cul de sac off Queens Road, in one of Maids...
How much is your home worth?
Use our short form to request a valuation of your property.
Request a Valuation
