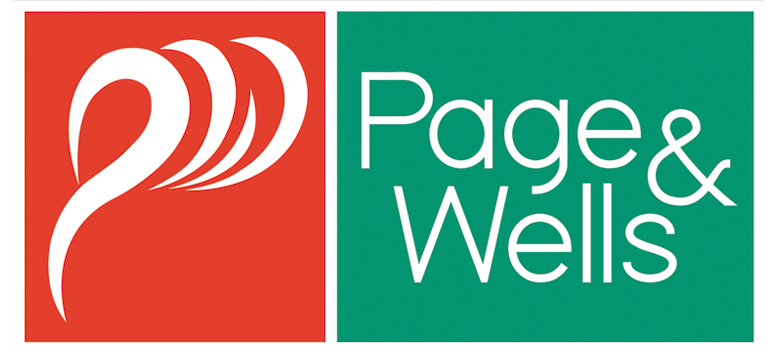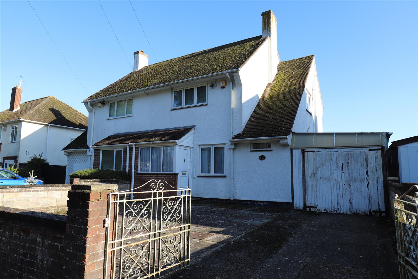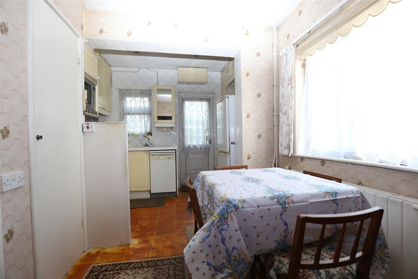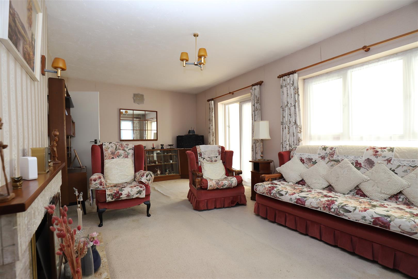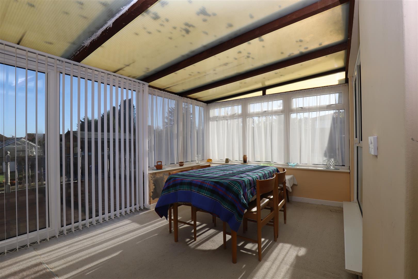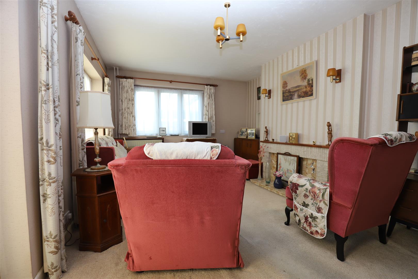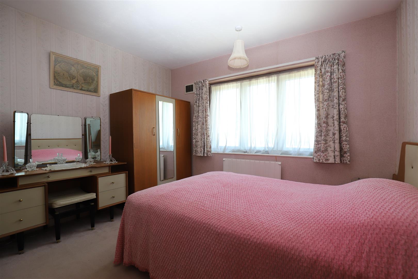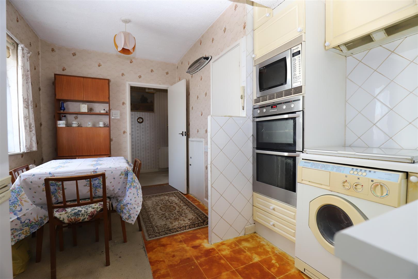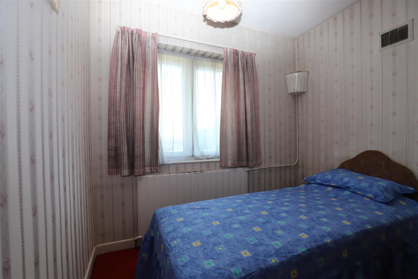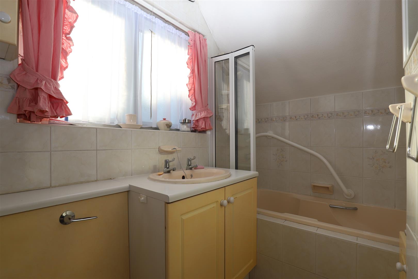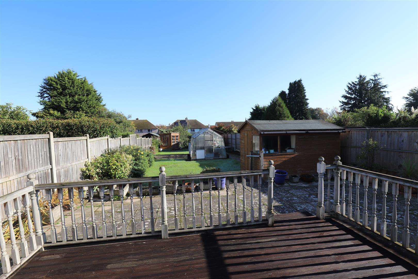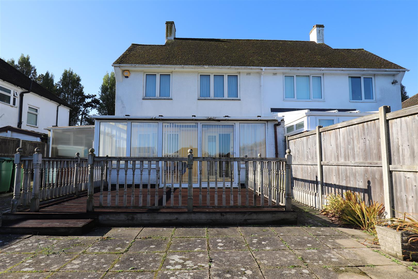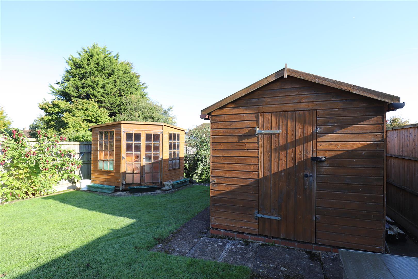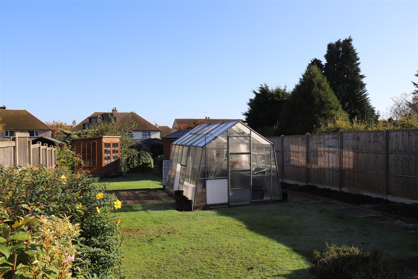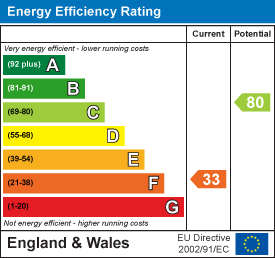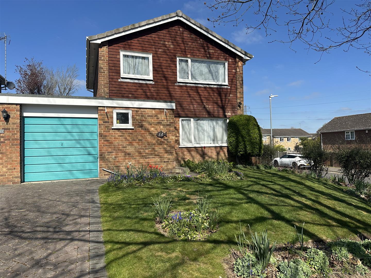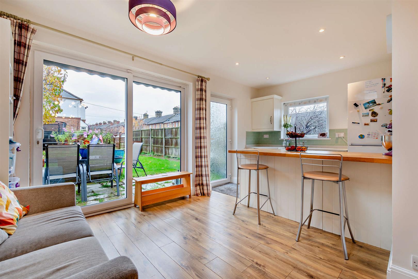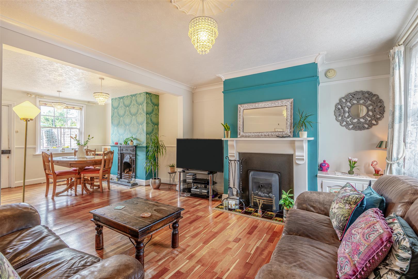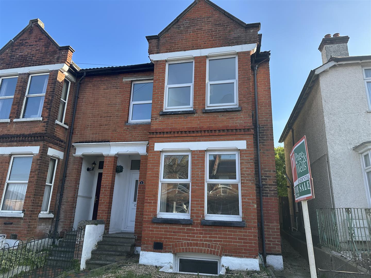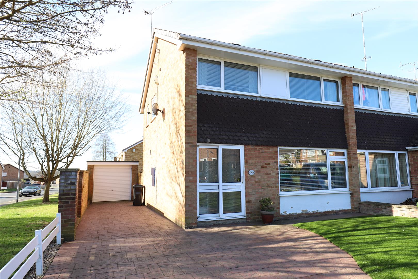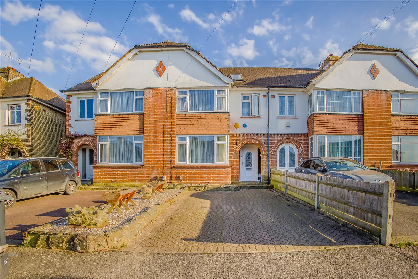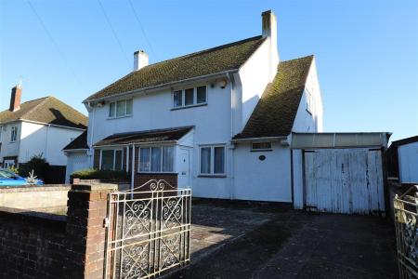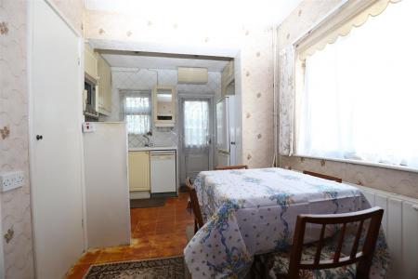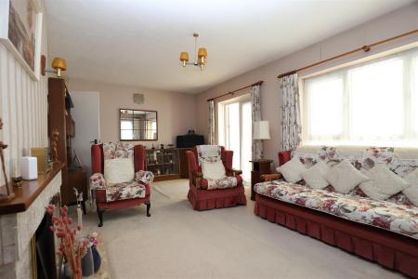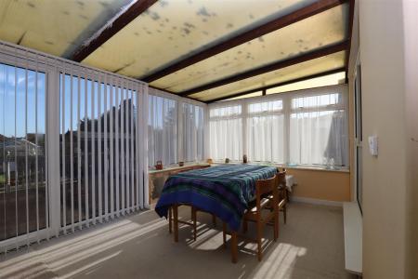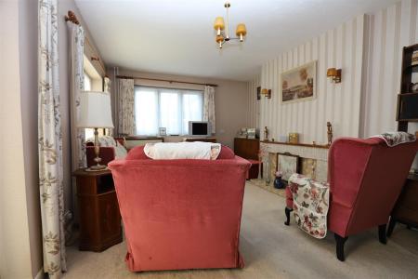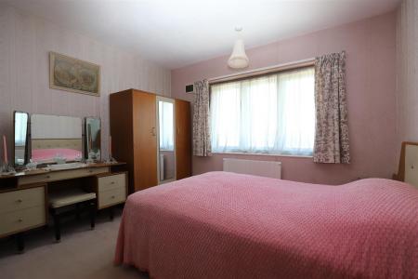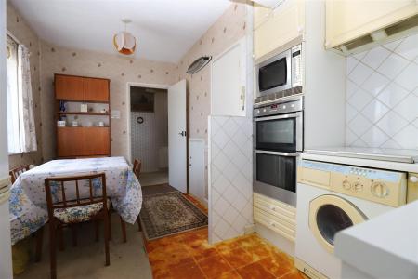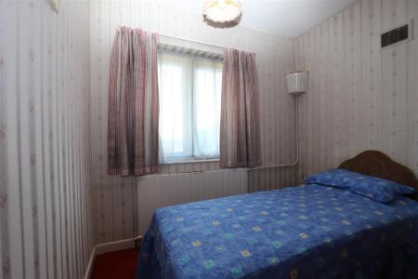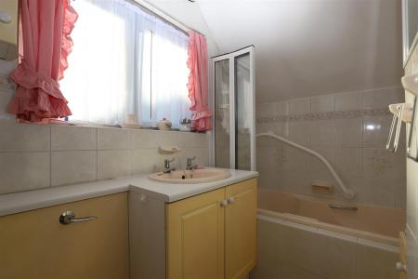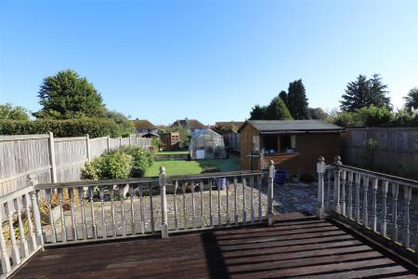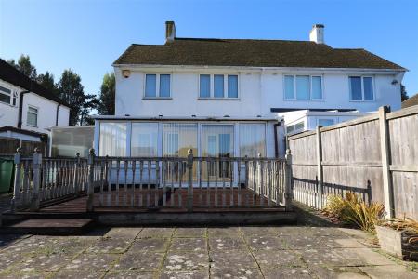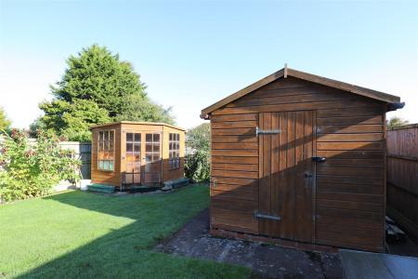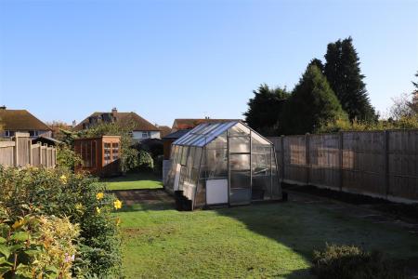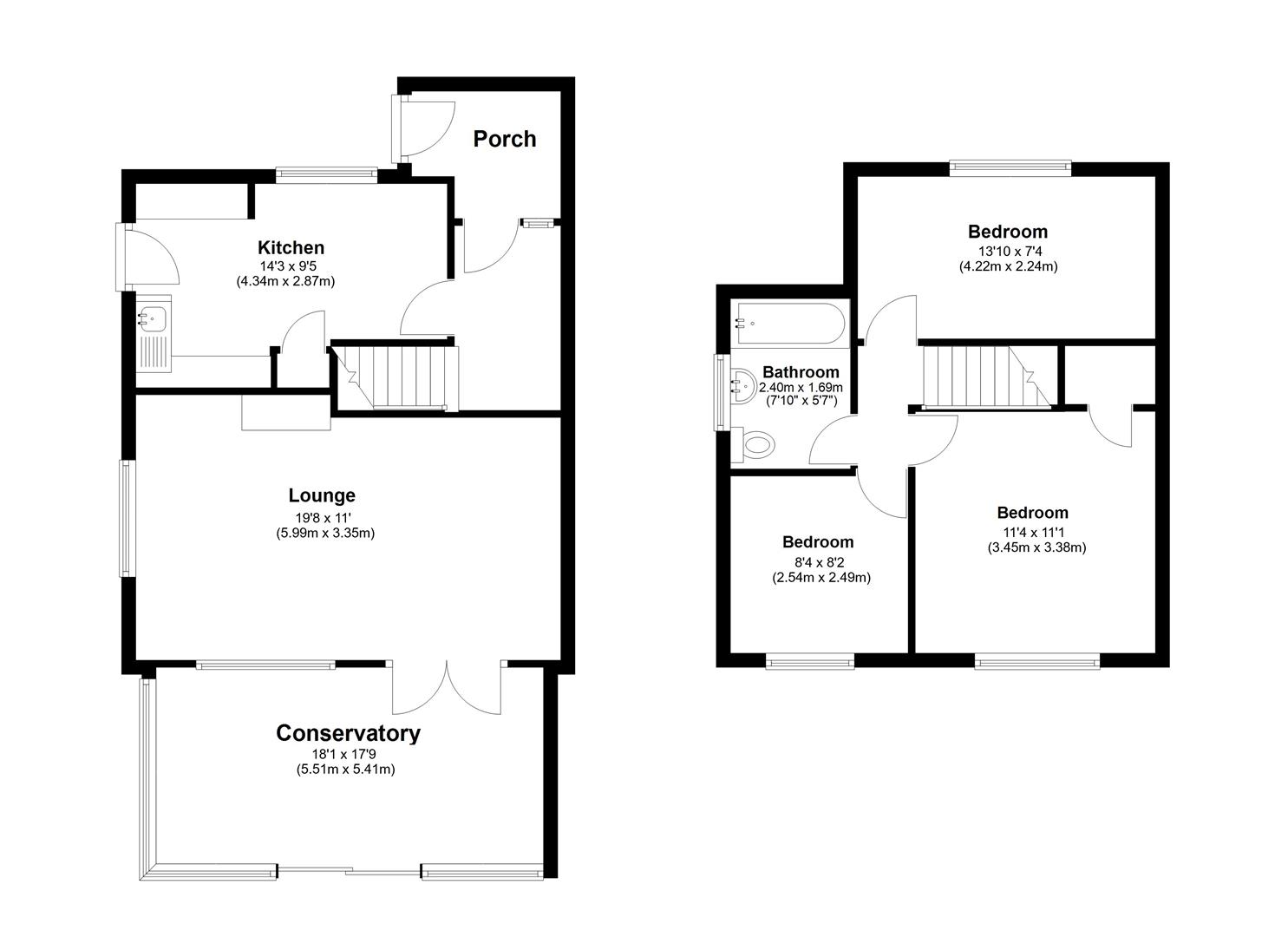- No forward chain
- The property stands on a very generous and beautifully maintained plot
- Some internal refurbishment required
- Lounge
- Conservatory
- Kitchen
- Family bathroom
- Good size rear garden
- Car porterer
3 Bedroom Semi-Detached House for sale in Maidstone
No forward chain. The property is situated in a very popular residential area close to Maidstone town centre. The immediate area has excellent local amenities close by, the county town providing a wide range of shopping, educational and social facilities.
The property stands well back from the Sutton Road in a service road which is well screened. The house itself has attractive white brick elevations under a tiled roof and benefits from double glazing with certain rooms having further secondary double glazing but does require some internal refurbishment and will require a new central heating boiler installed. The property stands on a very generous and beautifully maintained plot and internal inspection is thoroughly recommended by the sole selling agents. Contact: PAGE & WELLS King Street office 01622 756703.
EPC rating: F
Council tax band: D
Tenure: freehold
Ground Floor: - Entrance door to ...
'L' Shaped Entrance Hall - Further glazed door to ...
Reception Hall - Staircase to first floor.
Lounge: - 5.99m x 3.35m (19'8 x 11') - A well proportioned principal room with attractive central fireplace. The room enjoys double aspect with double glazed double doors opening through to the ...
Conservatory: - 5.51m x 5.41m (18'1 x 17'9) - Double aspect with double glazed doors opening to the back garden.
Kitchen: - 4.34m x 2.87m (14'3 x 9'5) - Range of work surfaces with cupboards and drawers under. Sink unit with mixer tap and further cupboards beneath. Range of wall cupboards. AEG double oven and grill. Panasonic microwave. Plumbing for washing machine. Airing cupboard housing hot water tank. Cupboard concealing gas and electric meters. Electric wall heater. Double glazed door to side access.
First Floor: -
Landing - Access to roof space.
Bedroom 1: - 3.45m x 3.38m (11'4 x 11'1) - Window to the rear elevation. Walk in cupboard.
Bedroom 2: - 4.22m x 2.24m (13'10 x 7'4) - Window to the front elevation. Built in wardrobe cupboard. Dressing table and fitted high level cupboards.
Bedroom 3: - 2.54m x 2.49m (8'4 x 8'2) - Window to the rear elevation.
Family Bathroom - Panelled bath. Fitted Triton shower unit with shower screen. Wash hand basin in vanity unit with cupboards under. Low-level WC. Tiled walls.
Externally: - Double wrought iron gates open to an extensive paviour to the front of the house. Double doors opening to a car port with a further door to the rear garden. The rear garden is of very good size. Immediately behind the house is a decked terrace with balustrading leading on to an extensive paviour. Beyond is an area of lawn with well stocked flower borders. The gardens lead down to a potential vegetable garden with a variety of fruit trees. Set in the gardens are two garden sheds, summerhouse and a greenhouse.
Viewing - Viewing strictly by arrangements with the Agent's Head Office:
52-54 King Street, Maidstone, Kent ME14 1DB
Tel. 01622 756703
Directions - Leave Maidstone on the A274 Sutton Road. Continue on before turning left into the service road, the property will be found on the left hand side.
Property Ref: 118_33459154
Similar Properties
3 Bedroom Link Detached House | £375,000
A SPACIOUS THREE-BEDROOM LINK DETACHED FAMILY HOME IN NEED OF INTERNAL MODERNISATION SITUATED ON THE POPULAR VINTERS PAR...
Boxley Road, Penenden Heath, Maidstone
3 Bedroom Semi-Detached House | Guide Price £375,000
PRICE GUIDE: £375,000 - £400,000. AN EXCEPTIONALLY WELL PRESENTED EXTENDED 1930's THREE BEDROOM SEMI-DETACHED FAMILY HOM...
Tonbridge Road, Wateringbury, Maidstone
3 Bedroom Terraced House | £375,000
A WELL PRESENTED TERRACED PERIOD PROPERTY WITH AN ABUNDANCE OF CHARACTER SITUATED IN THE HEART OF WATERINGBURY VILLAGE.P...
4 Bedroom Semi-Detached House | Guide Price £380,000
PRICE GUIDE : £380,000 - £400,000. AN EXCEPTIONALLY SPACIOUS FOUR BEDROOM SEMI-DETACHED FAMILY HOME SITUATED IN A SOUGHT...
3 Bedroom Semi-Detached House | Offers in excess of £385,000
NO FORWARD CHAIN. The property is situated on the very popular Vinters Park residential development which lies close to...
4 Bedroom Terraced House | Offers in region of £385,000
The property is situated in a quiet residential road close to Maidstone town centre and close to Mote Park. The immediat...
How much is your home worth?
Use our short form to request a valuation of your property.
Request a Valuation
