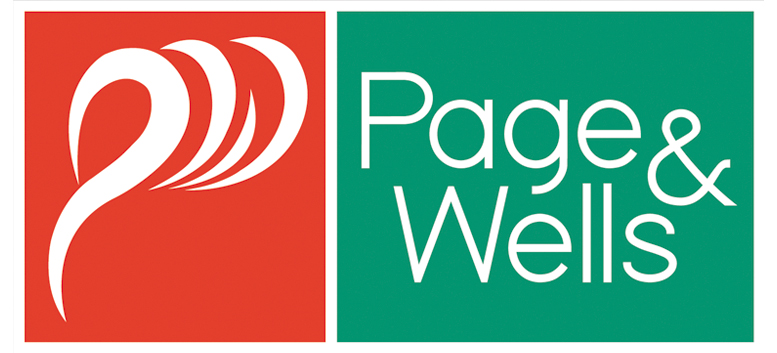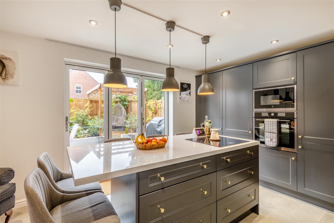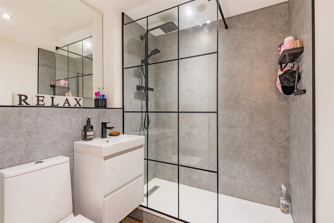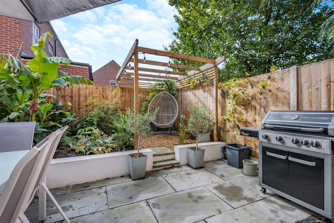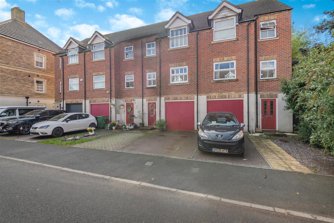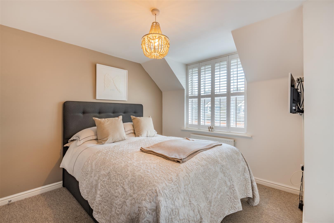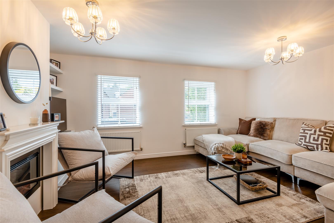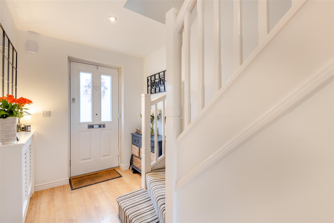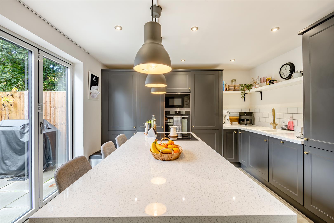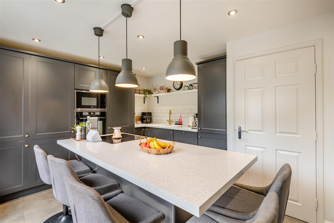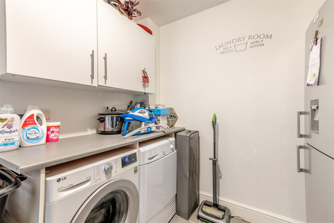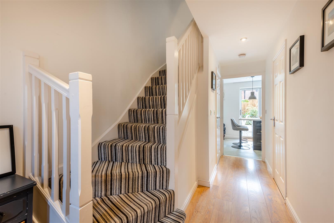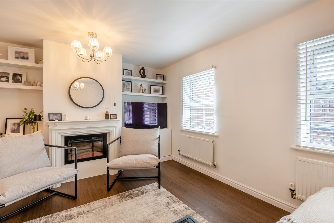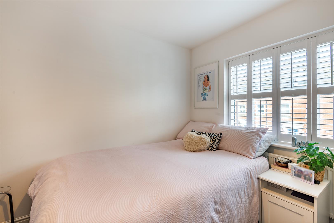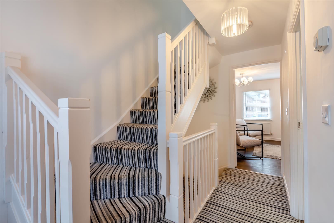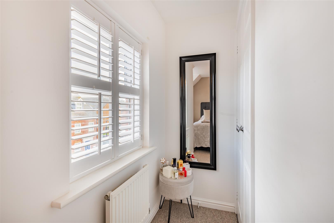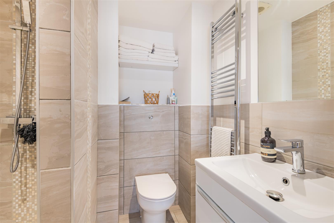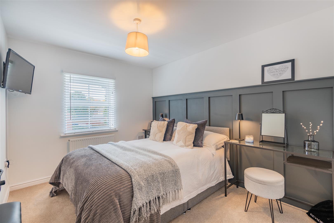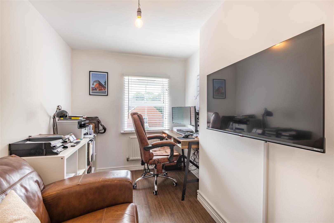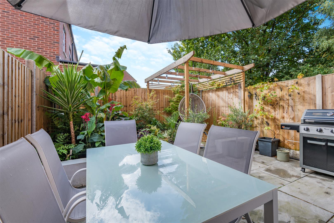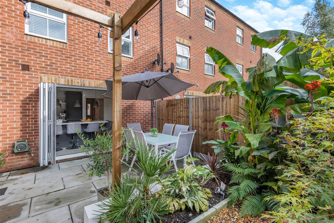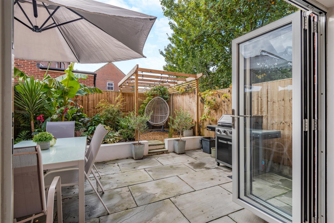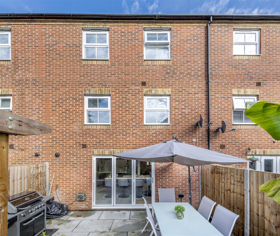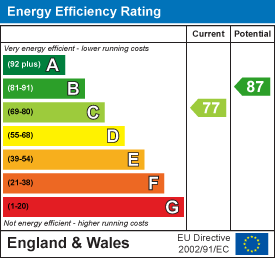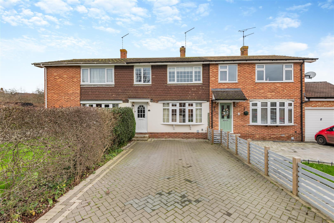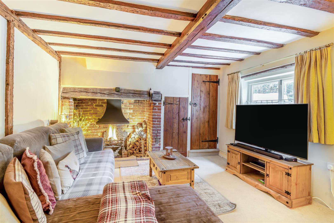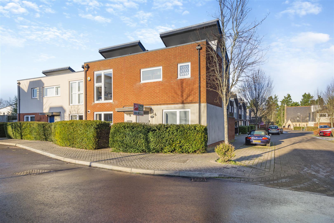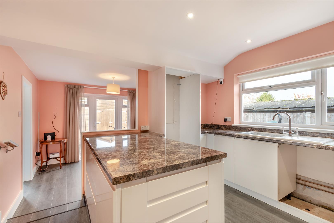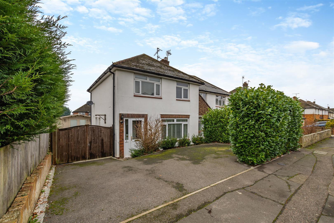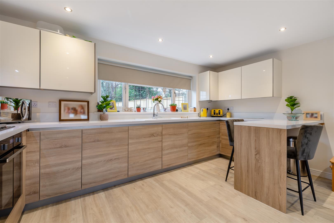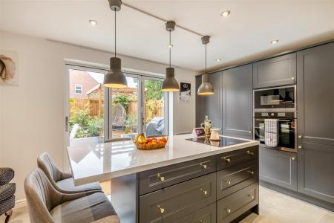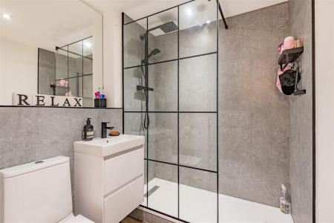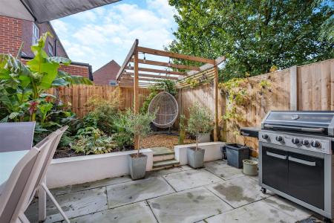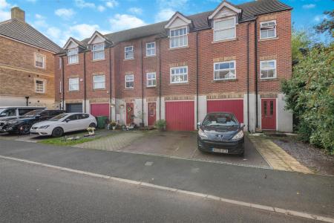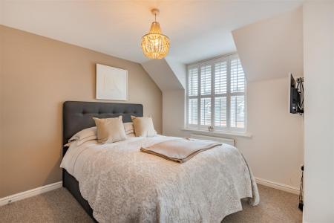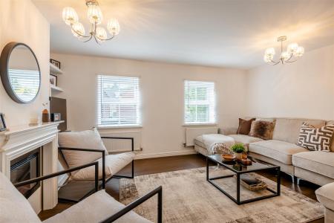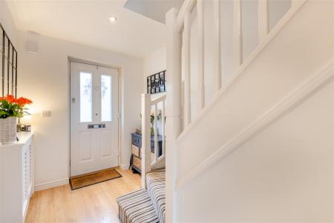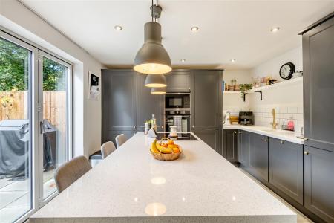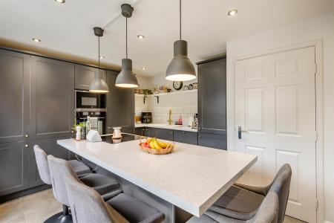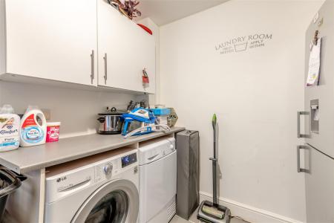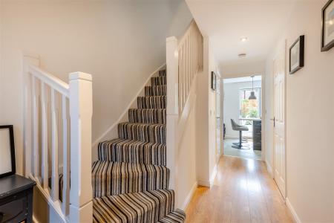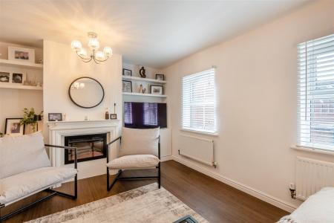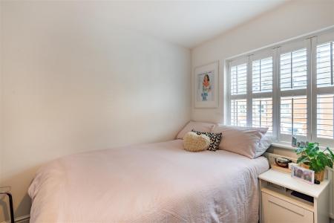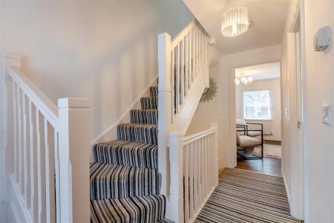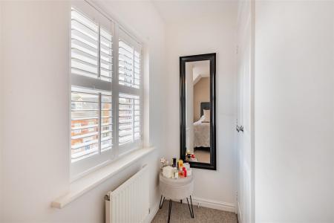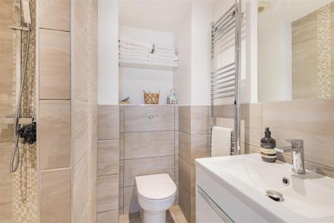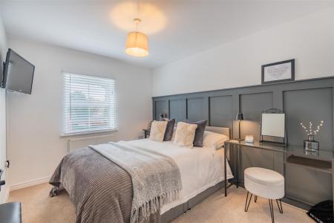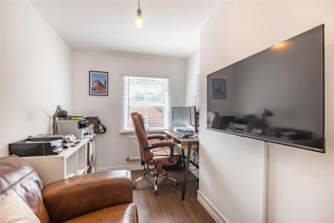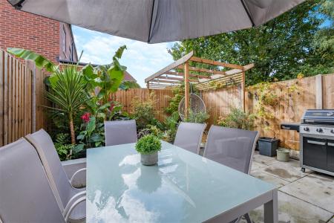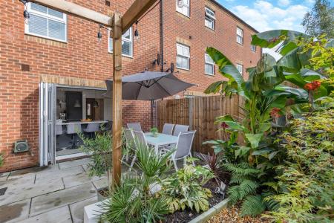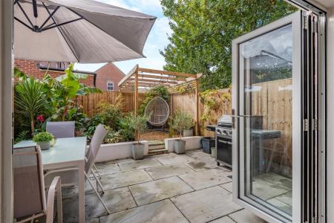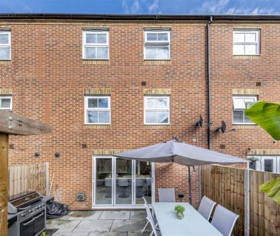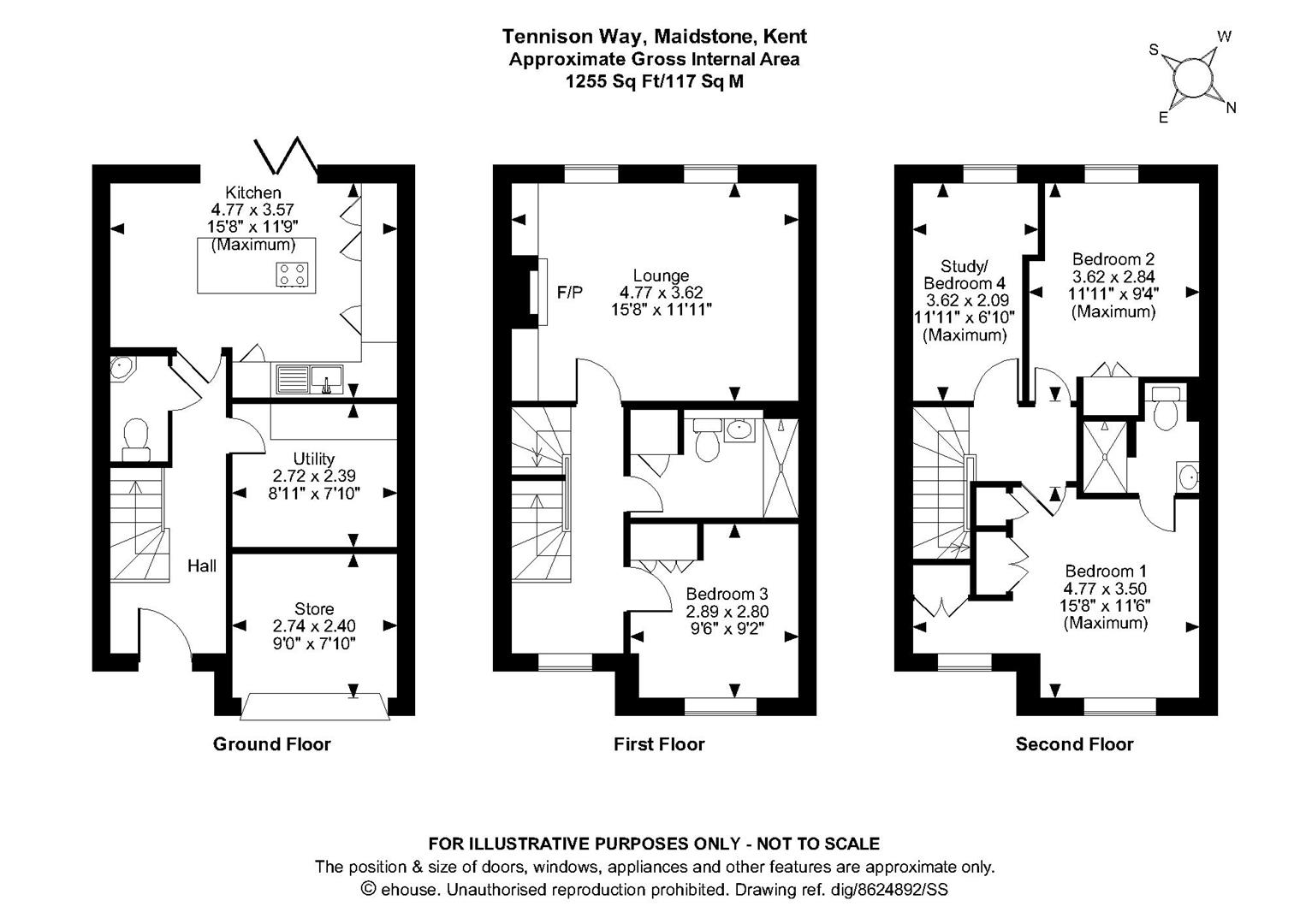4 Bedroom House for sale in Maidstone
**TAKE THE VIRTUAL TOUR**MODERNISED AND SPACIOUS FOUR BEDROOM FAMILY HOME IN A QUIET RESIDENTIAL DEVELOPMENT, WITHIN WALKING DISTANCE OF LOCAL AMENITIES
This beautifully modernised family home offers spacious accommodation spread over three floors. The ground floor features a welcoming entrance hall that leads into a stunning open-plan kitchen/diner, complete with a kitchen island, integrated appliances, and bi-folding doors that open onto the landscaped rear garden. The ground floor also benefits from a convenient cloakroom and the garage has been part converted to a useful utility room
The first floor comprises a bright lounge, a bedroom with fitted wardrobes, and a modern family bathroom. On the top floor, there are three additional bedrooms, including the main bedroom with fitted wardrobes and a stylish en-suite.
Externally, the property offers garage storage and off-road parking at the front, and a beautifully landscaped rear garden with tropical plants, a patio seating area, and an additional seating space under a pergola-perfect for outdoor entertaining.
Situated in a well-established residential area, this home is within walking distance of excellent local amenities, including a Morrisons supermarket. The town centre is easily accessible, offering a wide range of shops, bars, and restaurants, as well as two mainline stations with regular services to London. Marden station, just a 15-minute drive away, provides frequent high speed services to London Charing Cross. The property is also ideally located within a 5-mile radius of four highly regarded grammar schools and the prestigious Sutton Valence Independent School.
Viewings are highly recommended. Contact Page and Wells Loose Office today to book your appointment and avoid missing out on this fantastic opportunity.
Ground Floor -
Entrance Hall -
Kitchen - 4.77m x 3.57m (15'7" x 11'8") -
W/C -
Utility - 2.72m x 2.39m (8'11" x 7'10") -
Store - 2.74m x 2.40m (8'11" x 7'10") -
First Floor -
Lounge - 4.77m x 3.62m (15'7" x 11'10") -
Family Bathroom -
Bedroom 3 - 2.89m x 2.80m (9'5" x 9'2") -
Second Floor -
Bedroom 1 - 4.77m x 3.50m (15'7" x 11'5") -
En-Suite -
Bedroom 2 - 3.62m x 2.84m (11'10" x 9'3") -
Study/Bedroom 4 - 3.62m x 2.09m (11'10" x 6'10") -
Externally -
Off Road Parking -
Landscaped Garden -
Property Ref: 3222_33435281
Similar Properties
Downs Road, Yalding, Maidstone
3 Bedroom Terraced House | £390,000
SPACIOUS THREE-BEDROOM FAMILY HOME WITH AMPLE OFF-ROAD PARKING AND GARAGE, LOCATED IN A QUIET CUL-DE-SAC IN THE SOUGHT-A...
3 Bedroom Cottage | Offers in region of £375,000
CHARMING GRADE II LISTED COTTAGE IN THE HEART OF LOOSE CONSERVATION AREAA beautifully presented 2/3 bedroom character co...
Clock House Rise, Coxheath, Maidstone
3 Bedroom Detached House | Guide Price £375,000
***GUIDE PRICE �375,000 TO �400,000***FABULOUS THREE BEDROOM DETACHED HOME IN IMMACULATE ORDER A...
3 Bedroom Bungalow | Guide Price £400,000
***GUIDE PRICE �400,000 TO �425,000***NO FORWARD CHAIN*** EXTENDED 3 BEDROOM SEMI-DETACHED BUNAG...
3 Bedroom Semi-Detached House | Guide Price £400,000
GUIDE PRICE �400,000 TO �425,000FABULOUS THREE-BEDROOM HOME IN A POPULAR RESIDENTIAL DEVELOPMENT...
2 Bedroom Detached Bungalow | Offers Over £400,000
***NO FORWARD CHAIN***IMMACULATE RECENTLY BUILT TWO-BEDROOM DETACHED BUNGALOW IN A SOUGHT-AFTER LOCATION, WALKING DISTAN...
How much is your home worth?
Use our short form to request a valuation of your property.
Request a Valuation
