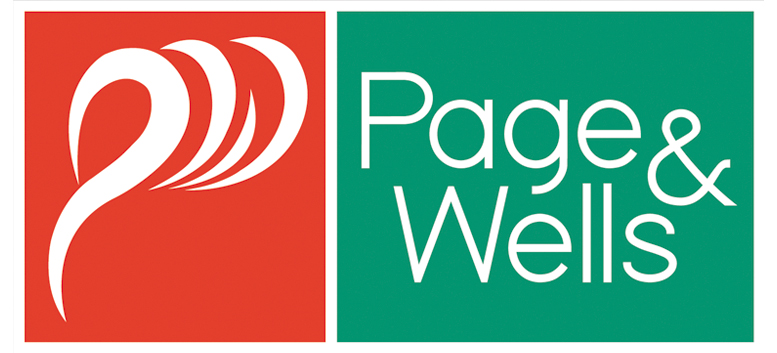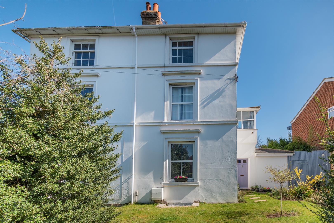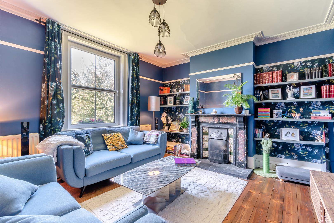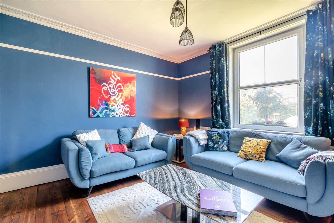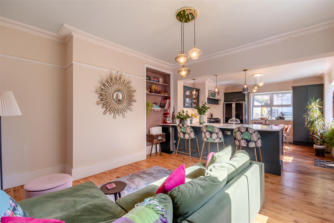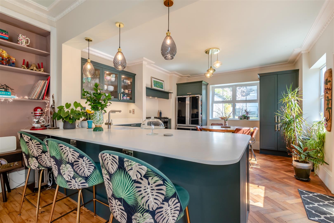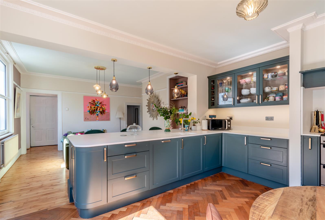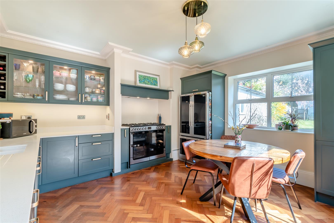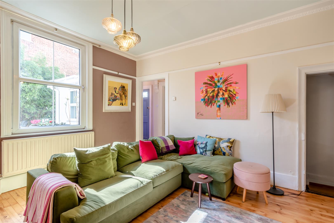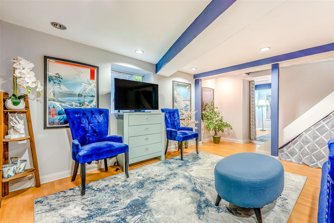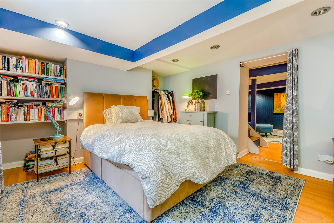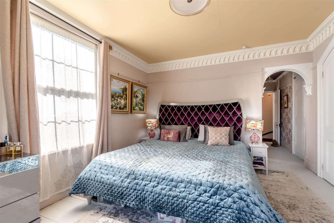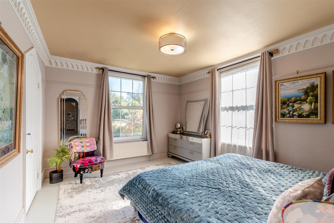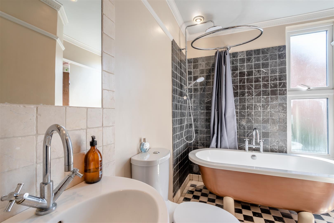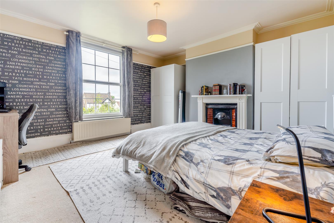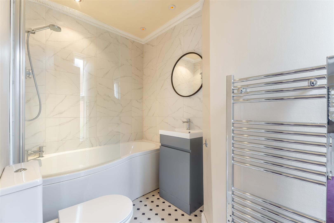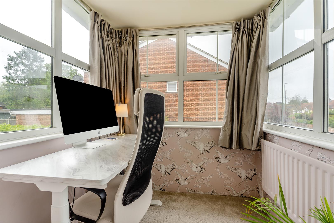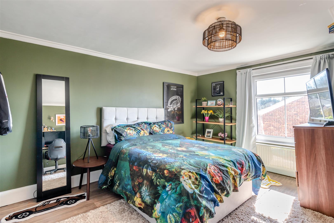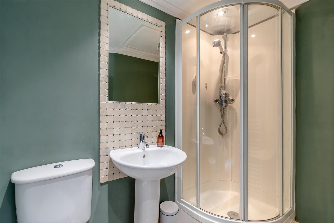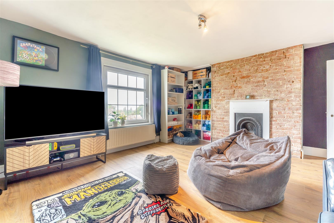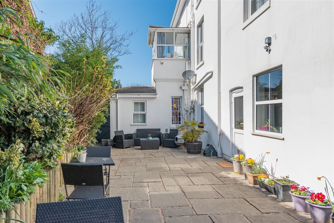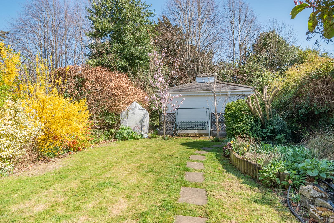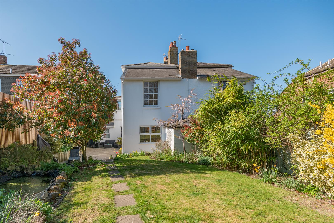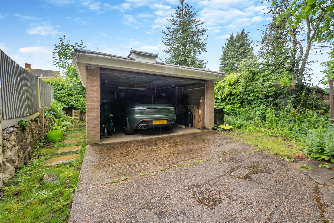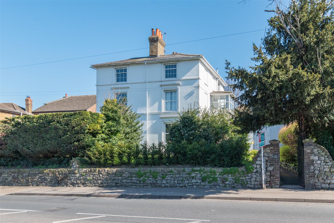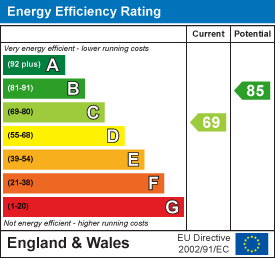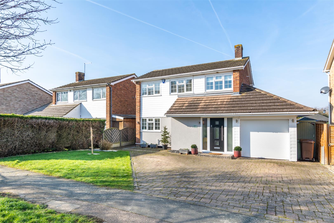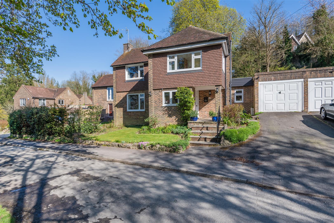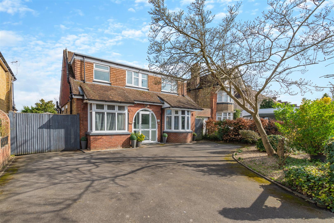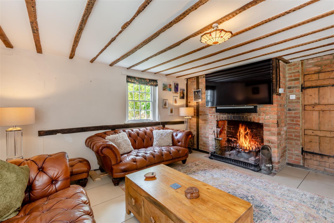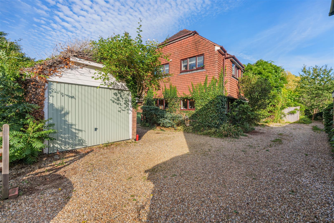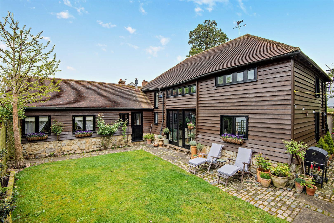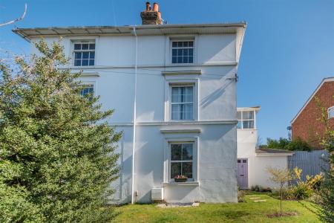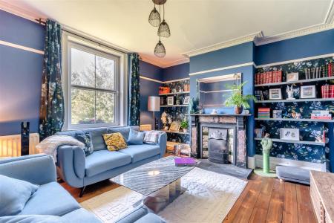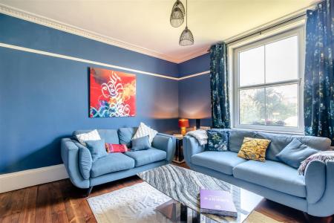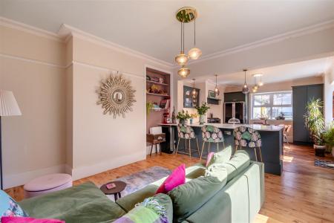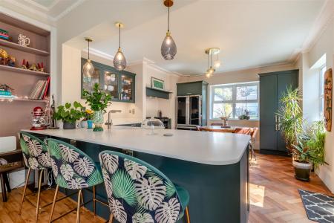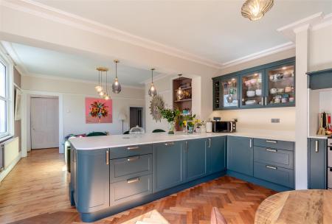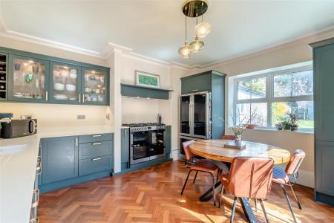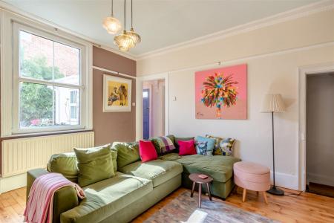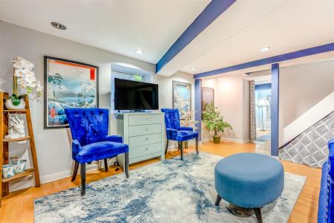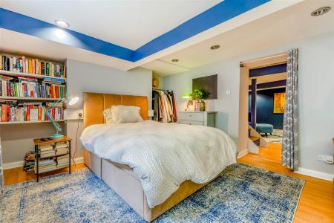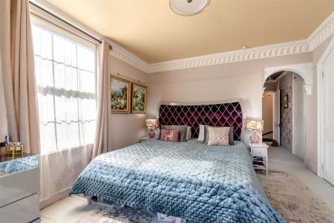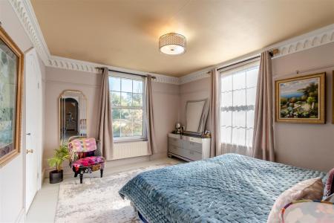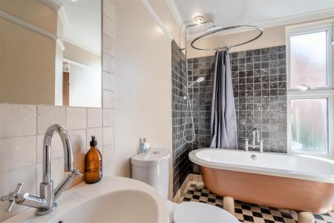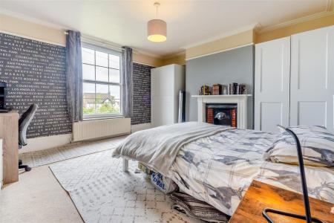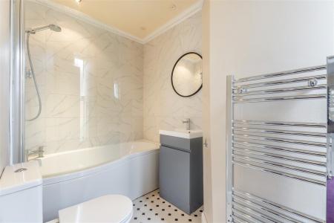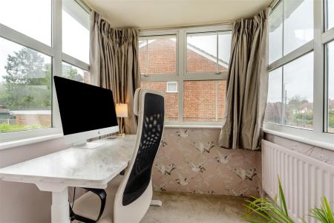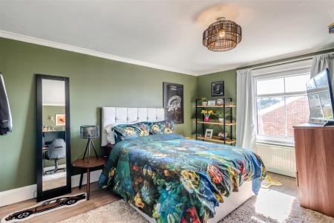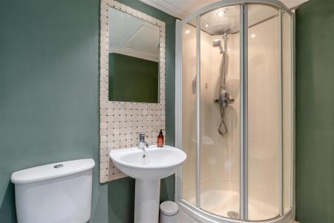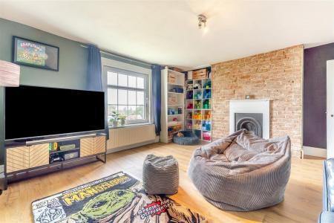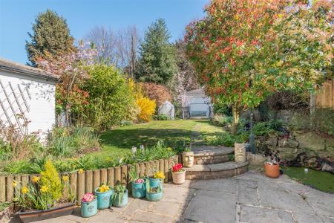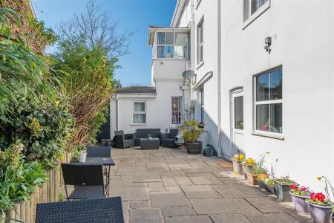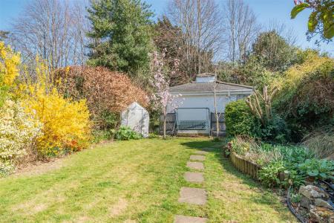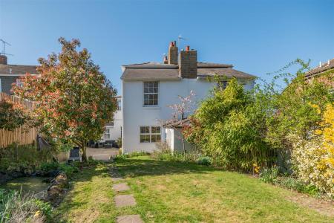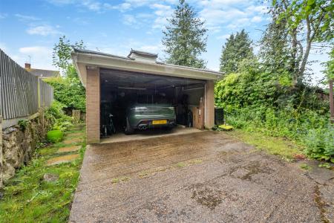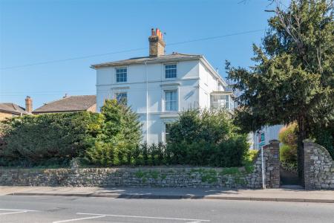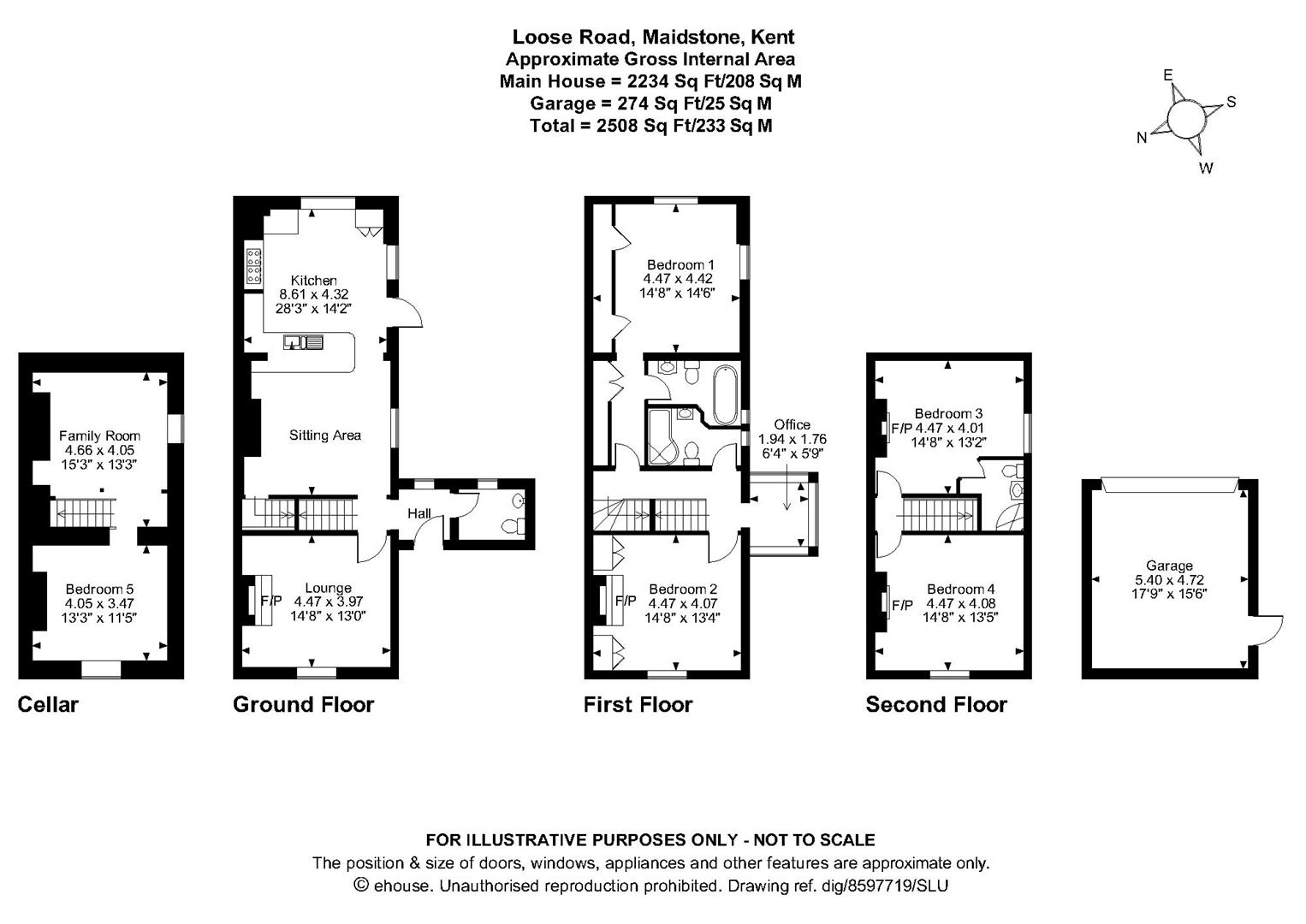5 Bedroom Semi-Detached House for sale in Maidstone
***VIRTUAL TOUR AVAILABLE***IMMACULATE FIVE BEDROOM PERIOD HOME WITH DRIVEWAY ON PHEASANT LANE AND DOUBLE GARAGE IN THE SOUGHT-AFTER VILLAGE OF LOOSE, WITHIN WALKING DISTANCE OF LOCAL AMENITIES
Cromwell House South is a stunning Georgian residence, beautifully updated by the current owners to maintain its timeless charm. Situated in the highly desirable village of Loose, this home offers easy access to excellent local amenities, including a Sainsbury's Local. The property also benefits from proximity to several educational facilities, such as the Ofsted Outstanding Loose Primary School and the Maidstone Grammar Schools. Frequent mainline services to London are available from Maidstone East and West, as well as Staplehurst and Marden Stations, while Motorway links are a short drive away.
This fabulous family home offers spacious and adaptable accommodation arranged over four floors. On the ground floor there is an entrance hall and cloakroom, living room with feature fire place, and a beautiful, light filled open plan kitchen/diner with access to the south terrace, ideal for el fresco dining. On the lower ground floor there is a cosy snug/playroom/family room and a fifth bedroom, maintaining excellent head height throughout. The first floor houses the dual aspect main bedroom, complete with ensuite bathroom and built in wardrobes, the second bedroom complete with built in wardrobes, the family bathroom and a beautiful orangery style room used as a study, situated above the entrance hall. The second floor houses a further two double bedrooms and ensuite. Outside, the impressive gardens extend 80ft featuring mature shrubs, lawns and store room. A garden path leads to a detached garage and very useful off road parking off Pheasant Lane.
This fabulous Georgian home will generate plenty of interest so do not delay and call Page and Wells Loose Office today and book your viewing to avoid missing out.
Ground Floor -
Entrance Hall -
Lounge - 4.47m x 3.97m (14'7" x 13'0") -
Kitchen/Sitting Area - 8.61m x 4.32m (28'2" x 14'2") -
First Floor -
Office - 1.94m x 1.76m (6'4" x 5'9") -
Bedroom 1 - 4.47m x 4.42m (14'7" x 14'6") -
En-Suite -
Bedroom 2 - 4.47m x 4.07m (14'7" x 13'4") -
Family Bathroom -
Second Floor -
Bedroom 3 - 4.47m x 4.01m (14'7" x 13'1") -
En-Suite -
Bedroom 4 - 4.47m x 4.08m (14'7" x 13'4") -
Lower Ground Floor -
Bedroom 5 - 4.05m x 3.47m (13'3" x 11'4") -
Family Room - 4.66m x 4.05m (15'3" x 13'3") -
Externally -
Garage - 5.40m x 4.72m (17'8" x 15'5") -
Property Ref: 3222_33107697
Similar Properties
4 Bedroom Detached House | £650,000
IMMACULATE DETACHED 3/4 BEDROOM FAMILY HOME WITH STUDY, ENSUITE AND HIGH QUALITY FINISHESLocated in the sought-after res...
Old Loose Close, Loose, Maidstone
4 Bedroom Detached House | £650,000
EXTENDED DETACHED FAMILY HOME IN THE HEART OF THE LOOSE CONSERVATION AREA WITH SPACIOUS LOUNGE, DRESSING ROOM, EN-SUITE...
4 Bedroom Detached House | £650,000
BEAUTIFULLY PRESENTED FOUR-BEDROOM DETACHED CHALET BUNGALOW WITH A STUNNING PRIVATE REAR GARDEN AND VERSATILE LIVING SPA...
High Street, Yalding, Maidstone
4 Bedroom Detached House | Offers in excess of £680,000
***TAKE THE VIRTUAL TOUR*** FOUR BEDROOM DETACHED GRADE II LISTED PROPERTY SITUATED IN A QUIET POSITION IN THE POPULAR V...
4 Bedroom Detached House | Offers in excess of £700,000
FABULOUS FOUR DOUBLE BEDROOM DETACHED HOME ON A 0.27 ACRE PLOT BACKING ONTO ORCHARDSThis exceptional family home is loca...
Brishing Road, Chart Sutton, Maidstone
4 Bedroom Barn Conversion | Offers in excess of £750,000
Nestled within the tranquil Brishing Road of Chart Sutton, Maidstone, this exceptional property seamlessly harmonises hi...
How much is your home worth?
Use our short form to request a valuation of your property.
Request a Valuation
