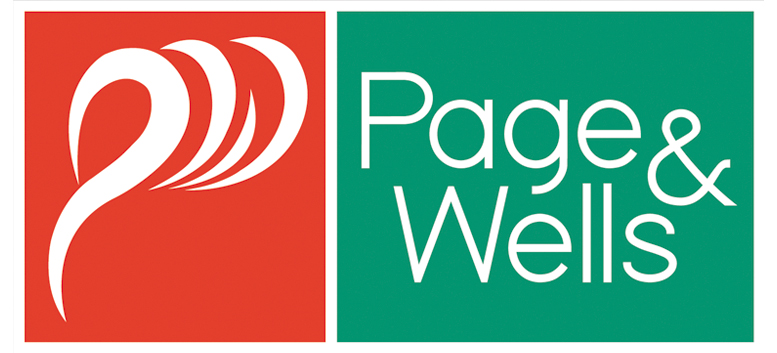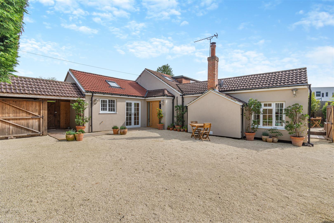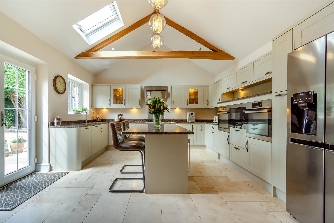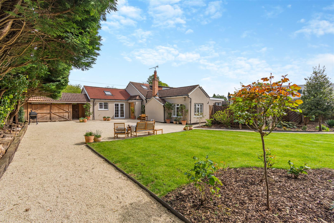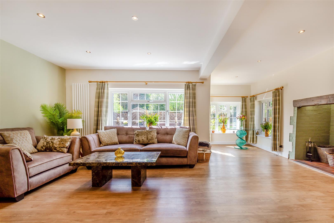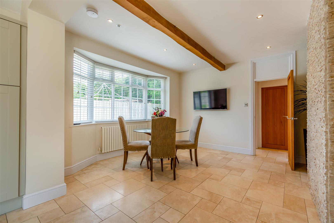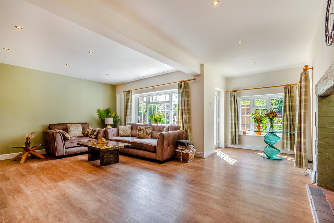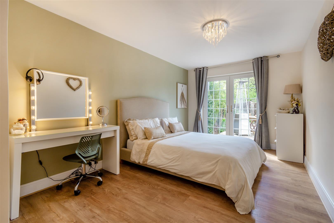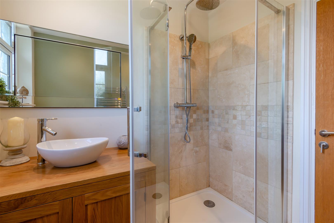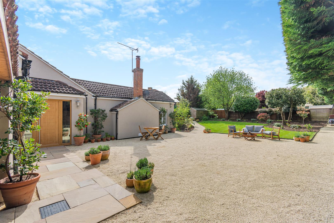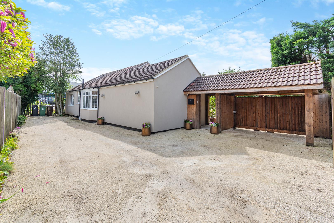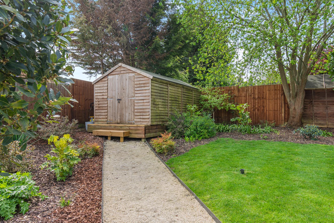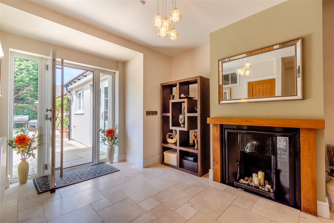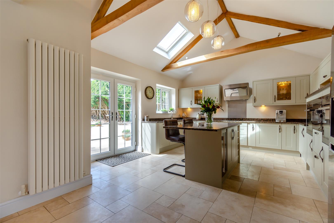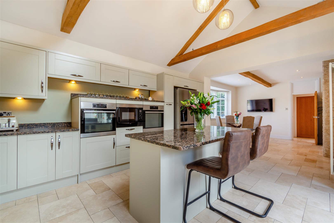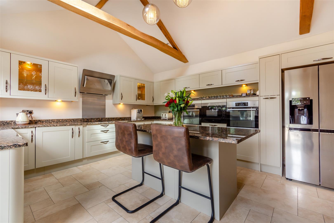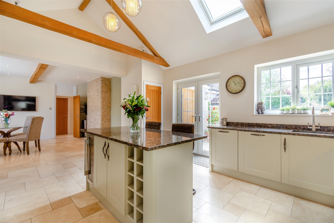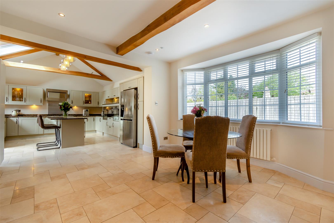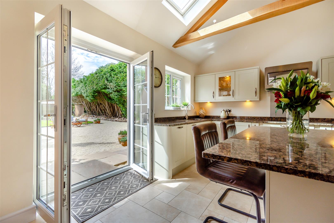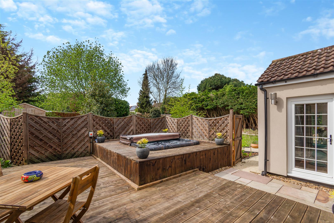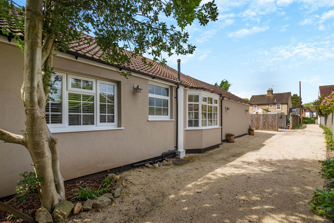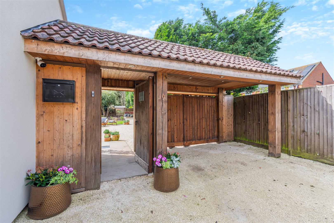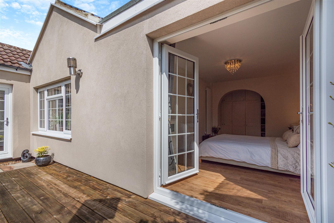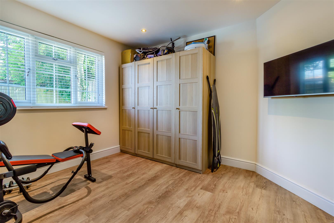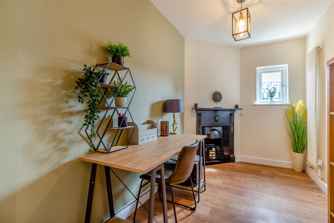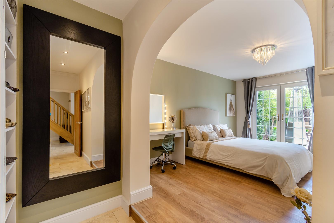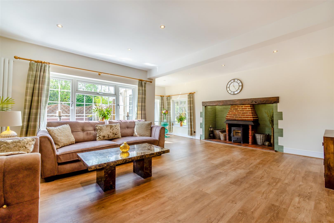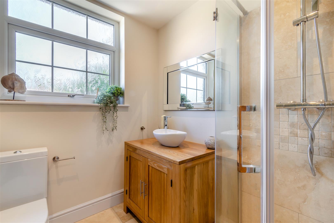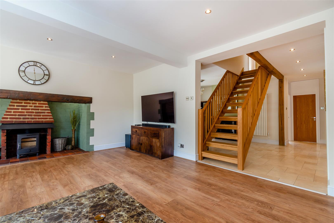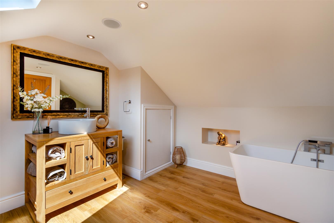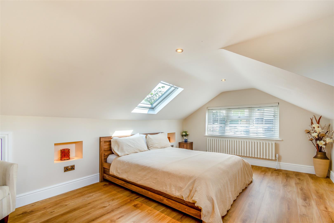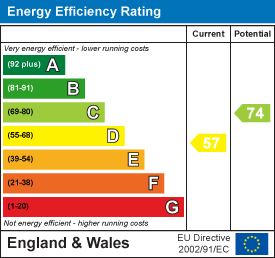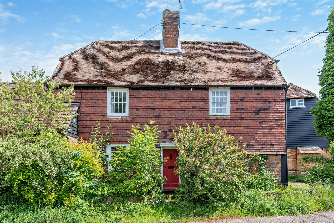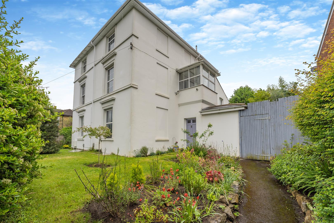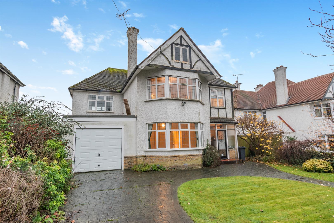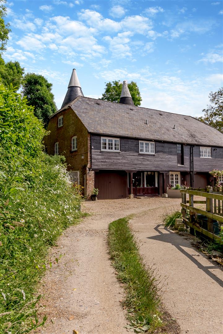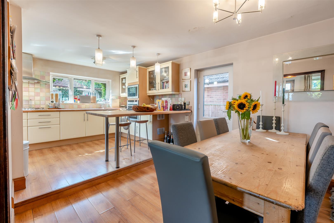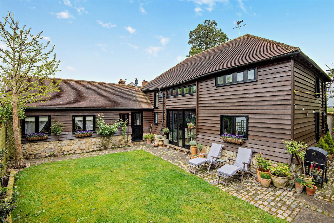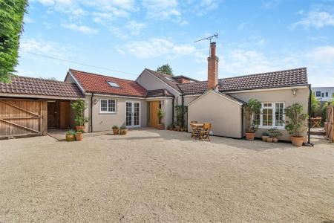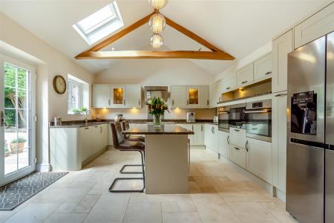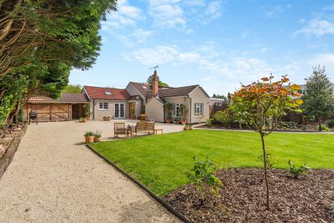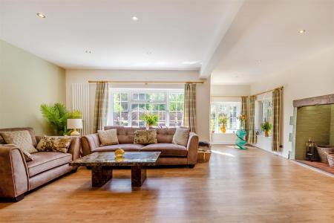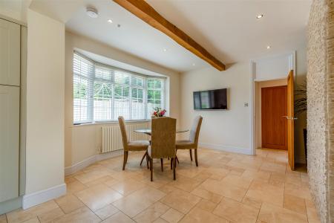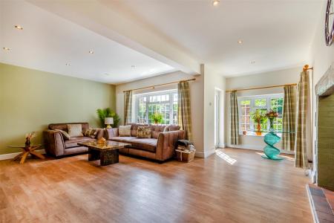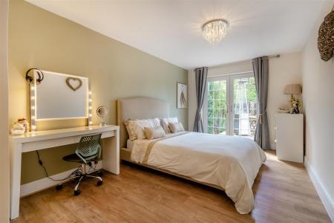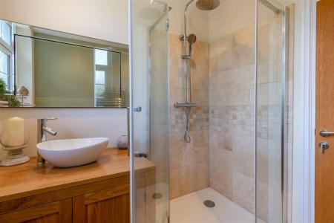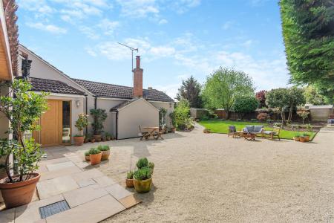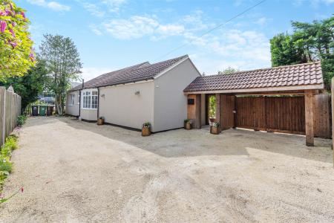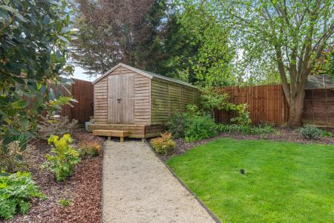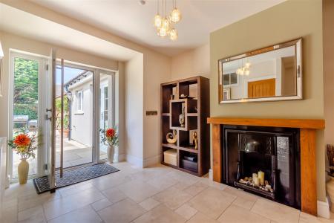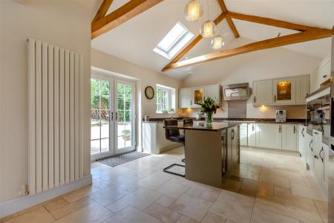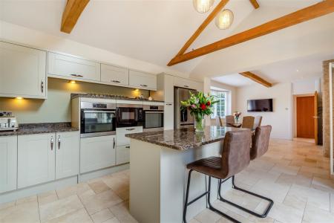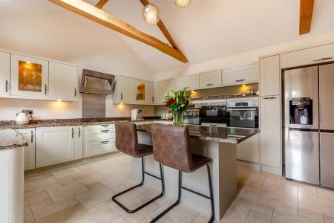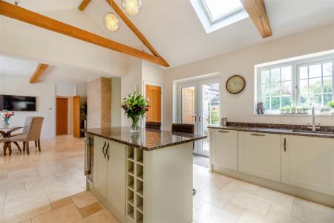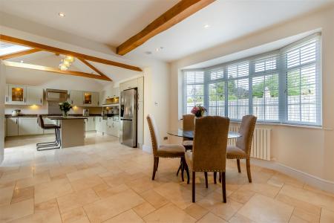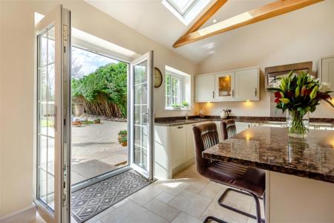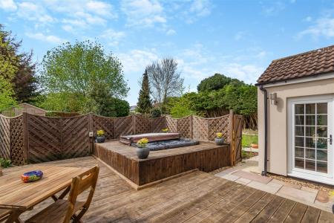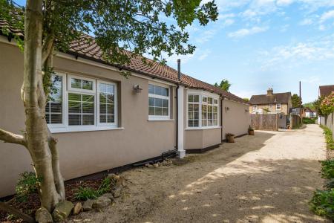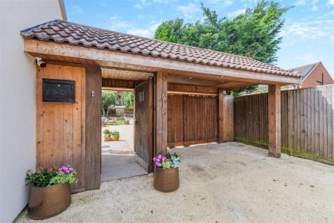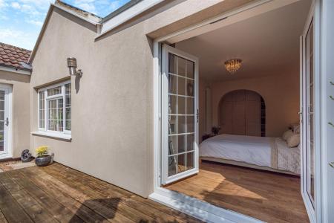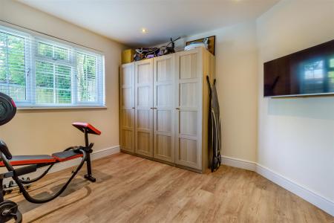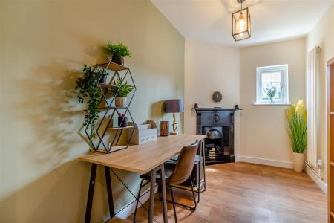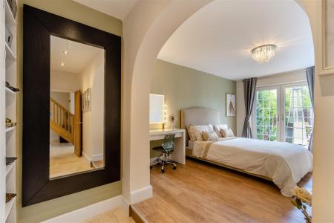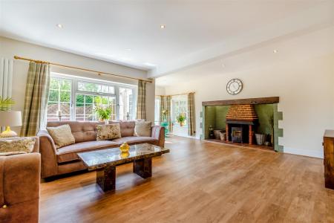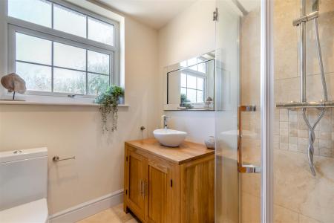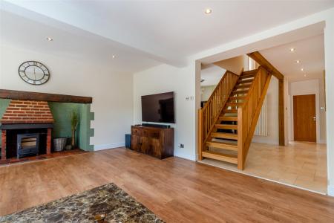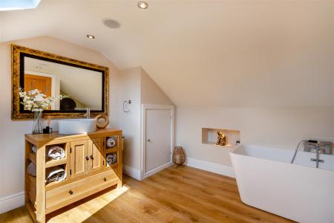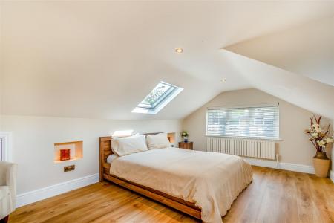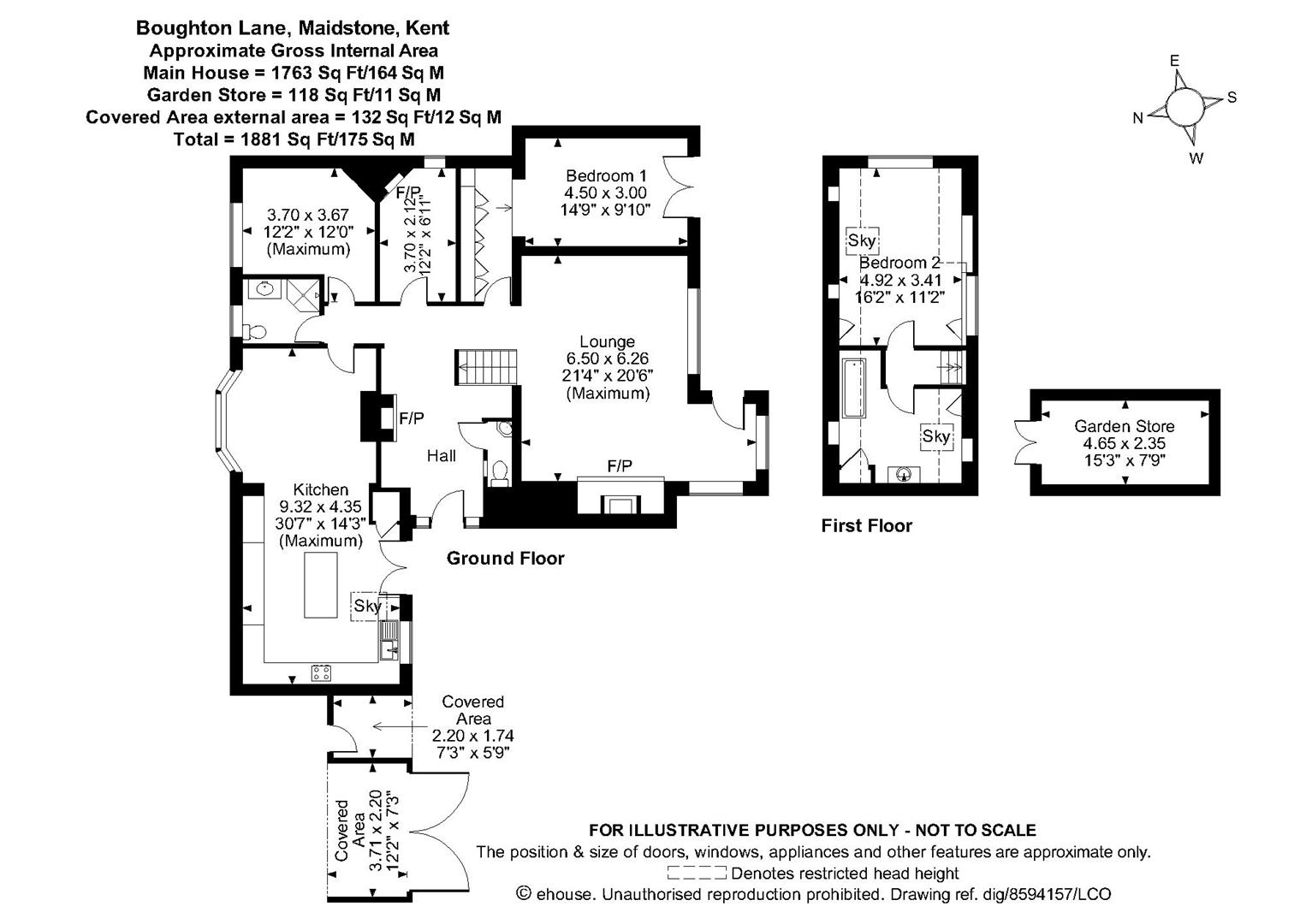- GUIDE PRICE £700,000 TO £750,000
4 Bedroom Detached House for sale in Maidstone
***GUIDE PRICE £700,000 TO £750,000***FABULOUS DETACHED HOME NESTLED IN A PRIVATE LOCATION
Tucked away in a serene location within sought-after Loose Village, this stunning four-bedroom detached chalet home has undergone impressive upgrades and extensions, offering spacious and luxurious living. Inside, there is a grand entrance hall featuring a convenient w/c, a striking fireplace, and a beautiful oak staircase leading to the upper floor.
The property boasts a delightful extension with vaulted ceilings adorned with sanded and oiled exposed oak beams, adding character and charm. The kitchen, equipped with high-quality fixtures including granite work surfaces and integrated appliances such as a double oven, microwave, and dishwasher, seamlessly connects to the dining area, showcasing a stunning travertine tiled floor and an eye-catching feature wall.
The lounge, situated at the rear of the home, which boasts a remarkable inglenook fireplace complete with a log burner and offers access to the rear garden, perfect for indoor-outdoor living. The ground floor accommodates a family bathroom, three of the four bedrooms, with the main bedroom benefiting from walk-through wardrobes and French doors leading to a private decked garden featuring a luxurious jacuzzi. Upstairs, there is a fabulous bedroom and bathroom, ideal for hosting guests.
Outside, the property sits on approximately 0.19 acre plot with ample parking at the front, including a covered carport with double gates leading to the rear garden. The landscaped gardens, facing south for optimal sunlight, feature a lush lawn, well-stocked borders, and a spacious shingle area providing multiple ideal seating spots.
Located in Loose Village, there are excellent amenities including the highly-rated Loose Primary School, a convenient Sainsbury's local, and easy access to Staplehurst Station for frequent high-speed services to London.
Contact Page and Wells Loose Office and book your viewing today to avoid missing out!
Ground Floor -
Cloakroom -
Entrance Hall -
Lounge - 6.50m x 6.25m (21'4 x 20'6) -
Kitchen/Diner - 9.32m x 4.34m (30'7 x 14'3) -
Bedroom 1 - 4.50m x 3.00m (14'9 x 9'10) -
Family Bathroom -
Bedroom 3 - 3.71m x 3.66m (12'2 x 12) -
Bedroom 4 - 3.71m x 2.11m (12'2 x 6'11) -
First Floor -
Bedroom 2 -
Bathroom -
Externally -
Covered Car Port - 3.71m x 2.21m (12'2 x 7'3) -
Beautiful South Facing Garden -
Important information
This is not a Shared Ownership Property
Property Ref: 3222_33075488
Similar Properties
High Street, Yalding, Maidstone
4 Bedroom Detached House | Offers in region of £700,000
***TAKE THE VIRTUAL TOUR*** FOUR BEDROOM DETACHED GRADE II LISTED PROPERTY SITUATED IN A QUIET POSITION IN THE POPULAR V...
5 Bedroom Semi-Detached House | Guide Price £700,000
***GUIDE PRICE £700,000 TO £750,000***VIRTUAL TOUR AVAILABLE***IMMACULATE FIVE BEDROOM PERIOD HOME WITH DRIVEWAY ON PHEA...
4 Bedroom Detached House | £700,000
***NO FORWARD CHAIN***FABULOUS FOUR BEDROOM DETACHED HOME IN SOUGHT AFTER LOCATION***Nestled in a highly coveted locatio...
Boyton Court Road, Sutton Valence, Maidstone
5 Bedroom Semi-Detached House | £750,000
CHARMING OAST HOUSE IN THE SOUGHT AFTER VILLAGE OF SUTTON VALANCE WITH WALKING DISTANCE OF POPULAR SCHOOLSExperience cou...
4 Bedroom Detached House | £750,000
FABULOUS FOUR DOUBLE BEDROOM DETACHED HOME ON A 0.27 ACRE PLOT BACKING ONTO ORCHARDSThis exceptional family home is loca...
Brishing Road, Chart Sutton, Maidstone
4 Bedroom Barn Conversion | Offers in excess of £750,000
Nestled within the tranquil Brishing Road of Chart Sutton, Maidstone, this exceptional property seamlessly harmonises hi...
How much is your home worth?
Use our short form to request a valuation of your property.
Request a Valuation
