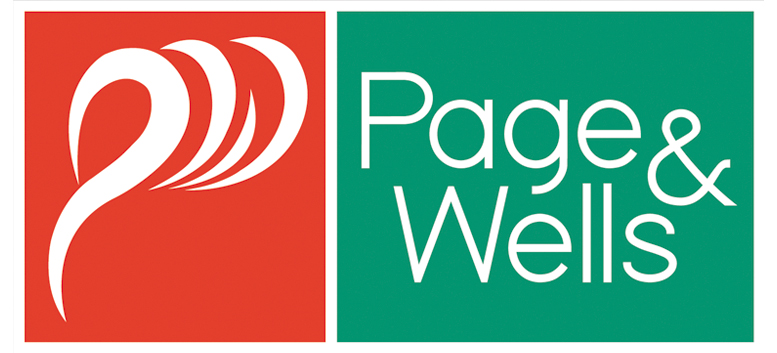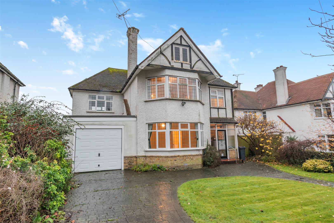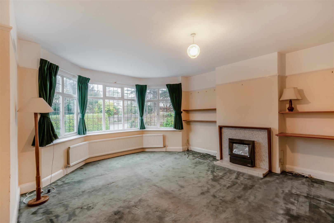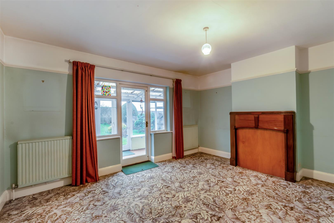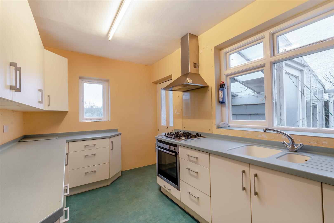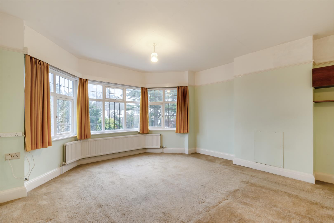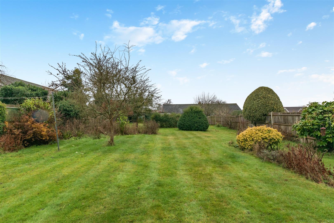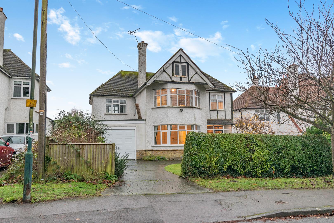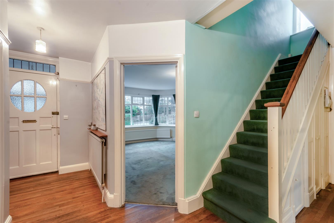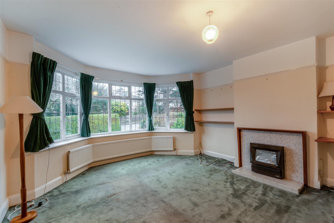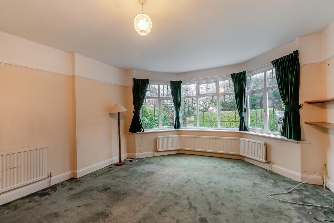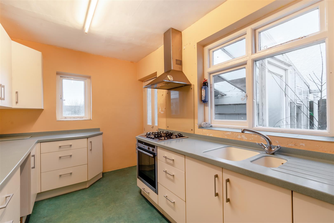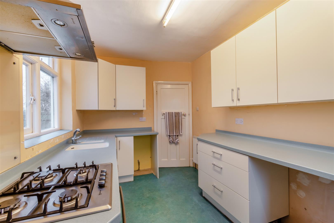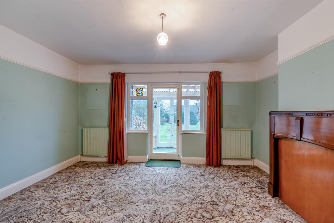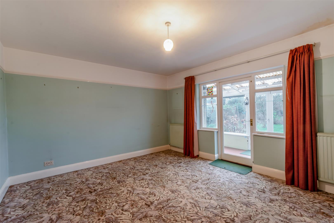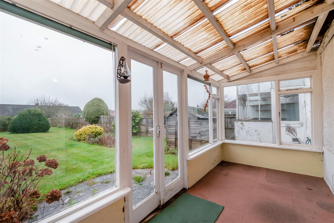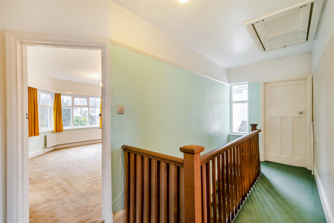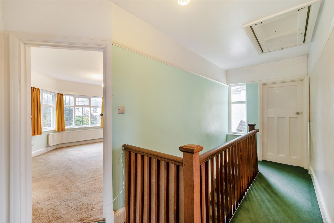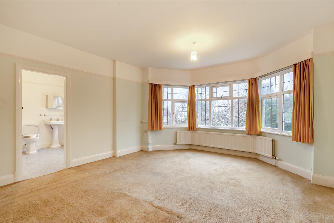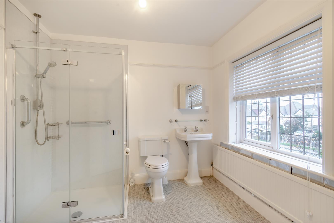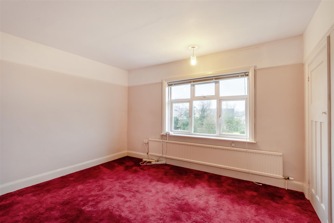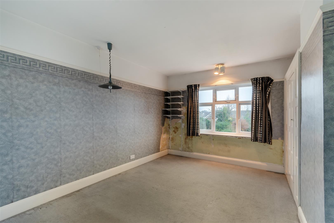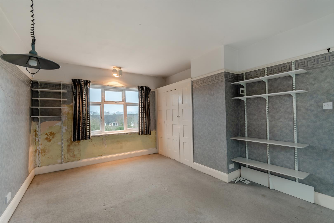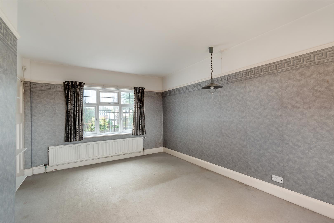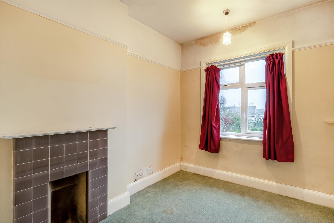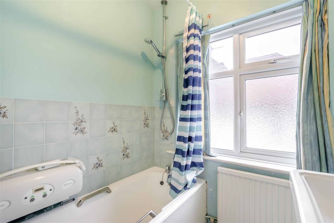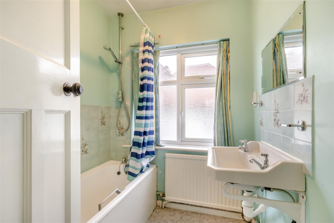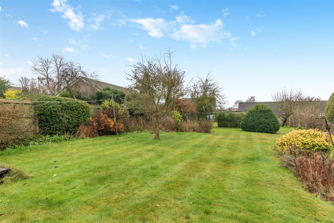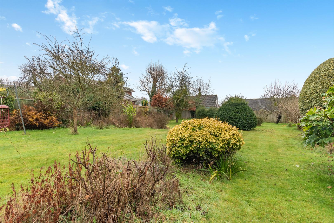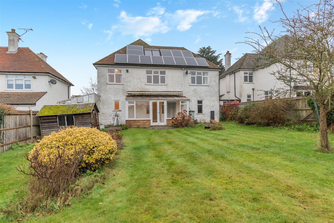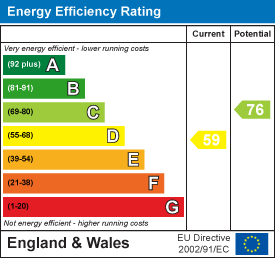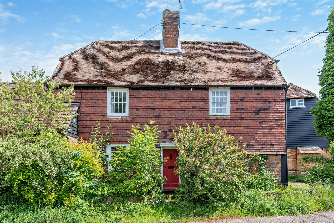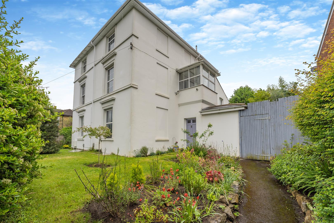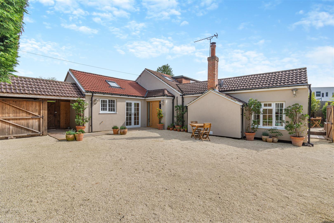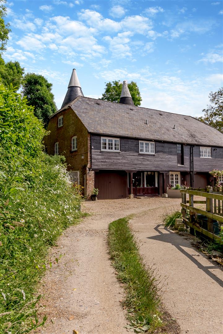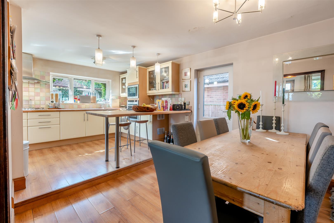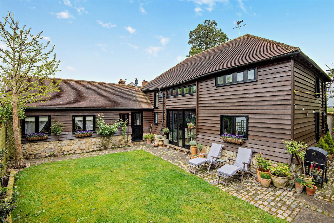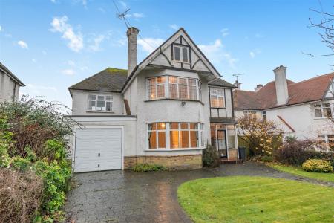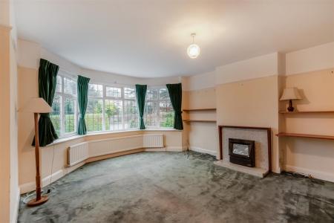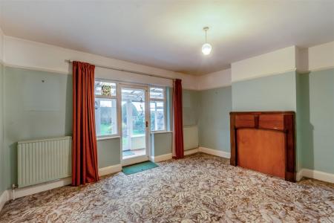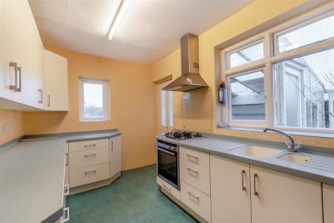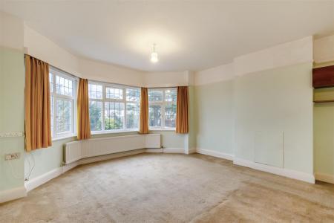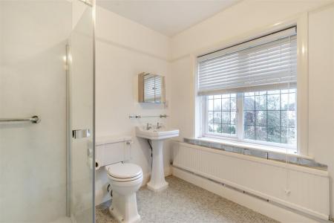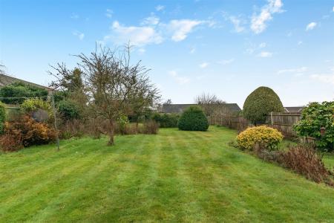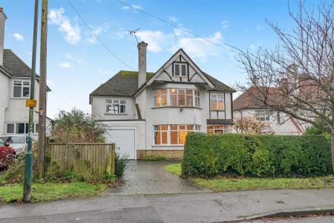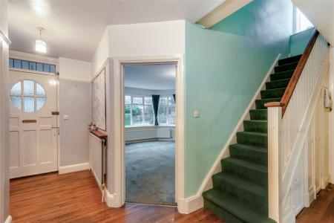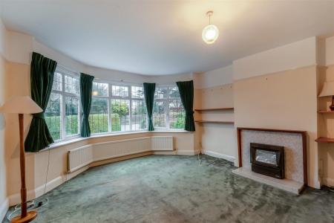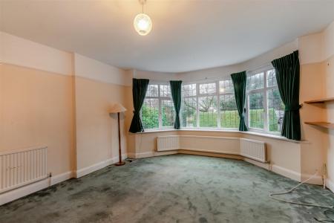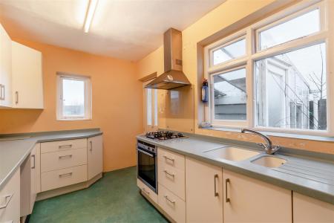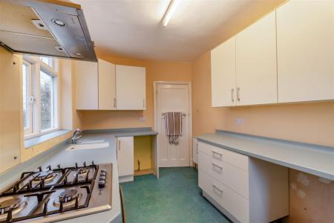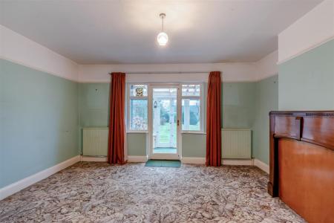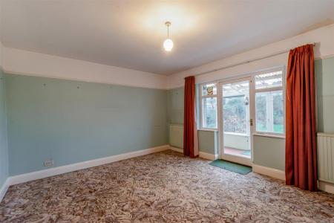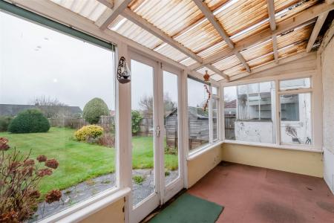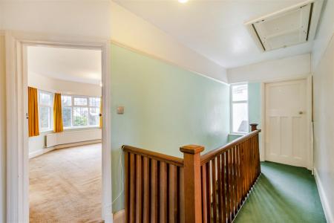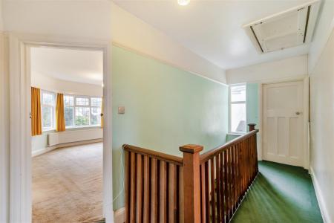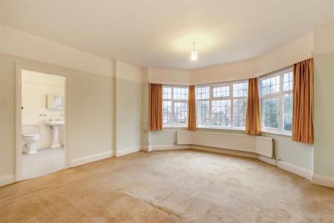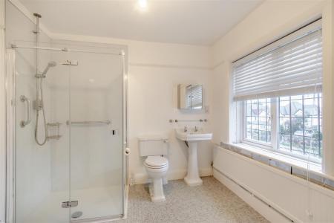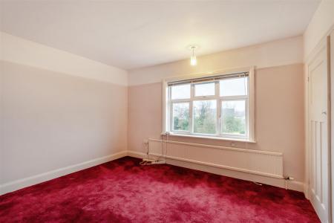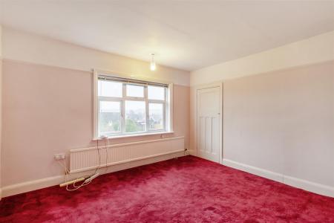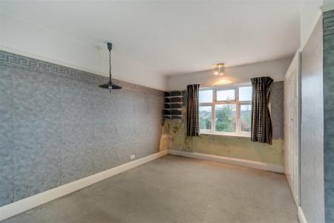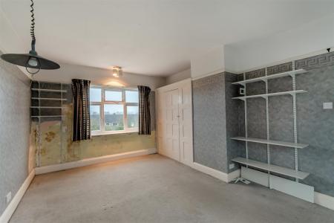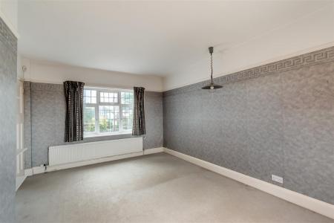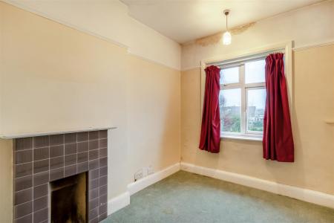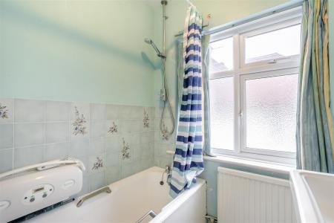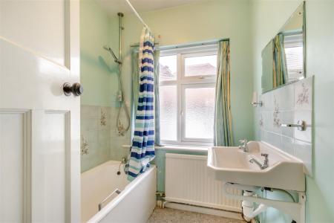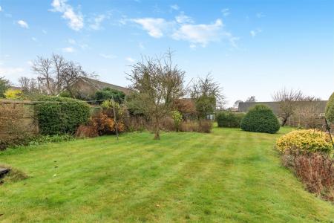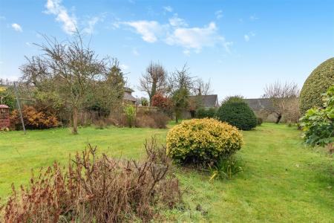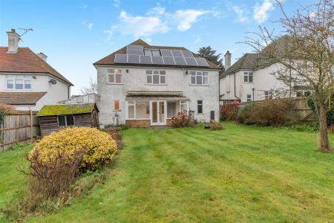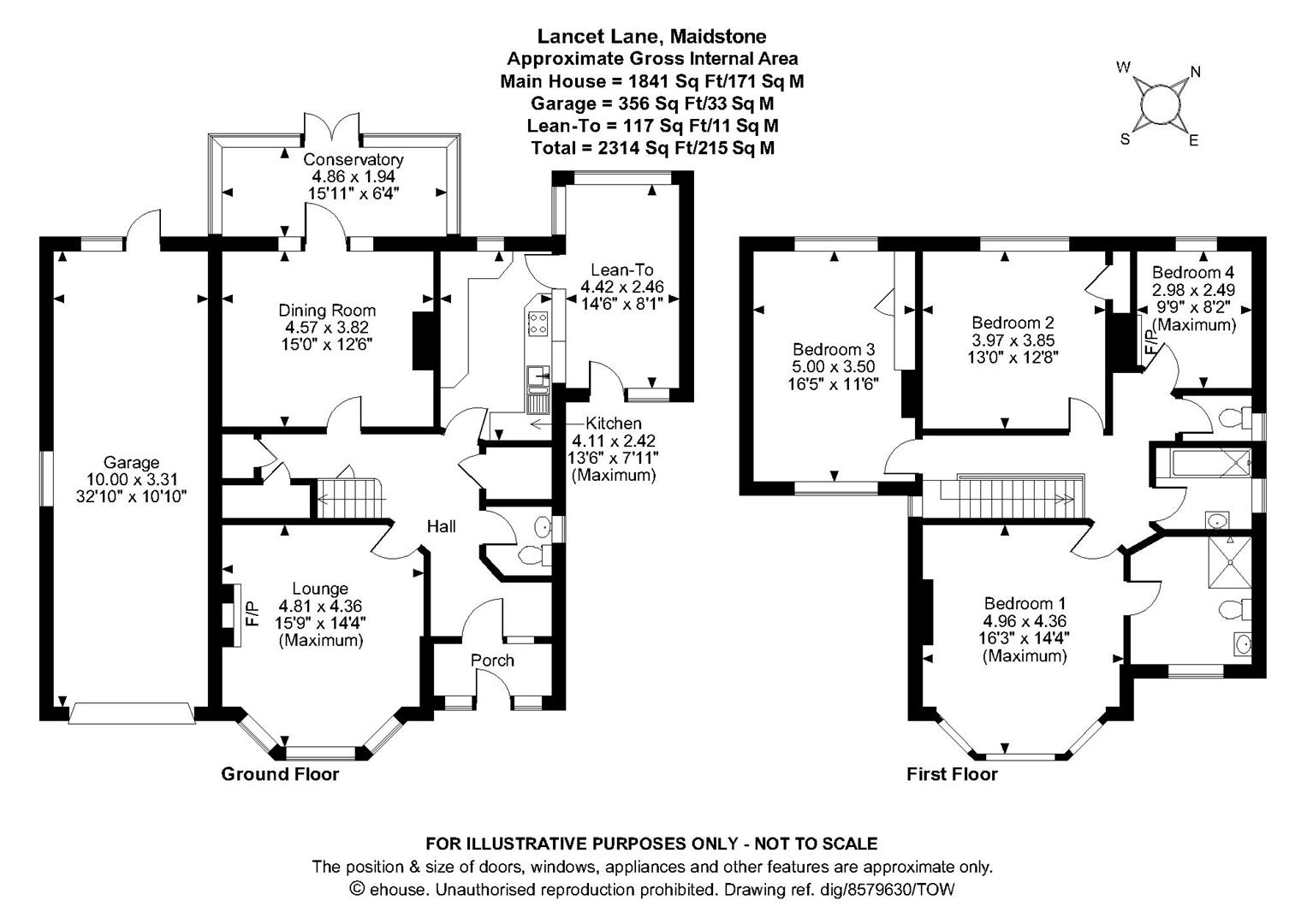4 Bedroom Detached House for sale in Maidstone
***NO FORWARD CHAIN***FABULOUS FOUR BEDROOM DETACHED HOME IN SOUGHT AFTER LOCATION***
Nestled in a highly coveted location just a brief stroll from the Loose Valley Nature Reserve and Ofsted 'Outstanding' primary school, this sought-after 1930s style home exudes charm and potential. Brimming with period features, this fabulous family residence presents a unique opportunity for renovation and development, subject to obtaining the necessary consents.
The ground floor welcomes with a spacious entrance hall, leading to an inviting lounge adorned with a distinctive bay window To the rear, a fitted kitchen complements a dining room that connects to a conservatory. The first floor offers four bedrooms, including an ensuite in the main bedroom, accompanied by a family bathroom. The property further benefits from a sizable loft, offering the potential for conversion and additional accommodation.
Outside, the front of the property showcases lawns and a driveway leading to an integral tandem garage spanning over 30 feet. The rear gardens, a true highlight of the home, are both beautiful and expansive, extending over 100 feet and predominantly laid to lawn. With a south-facing orientation, this outdoor space provides a delightful retreat. Further benefits include solar heating and solar power generation including battery storage.
With a combination 1930s style, proximity to amenities and outstanding educational amenities, this distinguished family home will generate plenty of interest so do not delay, contact Page and Wells Loose Office today to book your viewing and avoid missing out.
Ground Floor -
Entrance Hall -
Lounge - 4.81m x 4.36m (15'9" x 14'3") -
Dining Room - 4.57m x 3.82m (14'11" x 12'6") -
Kitchen - 4.11m x 2.42m (13'5" x 7'11") -
Lean-To - 4.42m x 2.46m (14'6" x 8'0") -
Conservatory - 4.86m x 1.94m (15'11" x 6'4") -
First Floor -
Landing -
Bedroom 1 - 4.96m x 4.36m (16'3" x 14'3") -
En-Suite -
Bedroom 2 - 3.97m x 3.85m (13'0" x 12'7") -
Bedroom 3 - 5.00m x 3.50m (16'4" x 11'5") -
Bedroom 4 - 2.98m x 2.49m (9'9" x 8'2") -
Family Bathroom -
Externally -
Garage - 10.00m x 3.31m (32'9" x 10'10") -
Important information
This is not a Shared Ownership Property
Property Ref: 3222_32781903
Similar Properties
High Street, Yalding, Maidstone
4 Bedroom Detached House | Offers in region of £700,000
***TAKE THE VIRTUAL TOUR*** FOUR BEDROOM DETACHED GRADE II LISTED PROPERTY SITUATED IN A QUIET POSITION IN THE POPULAR V...
5 Bedroom Semi-Detached House | Guide Price £700,000
***GUIDE PRICE £700,000 TO £750,000***VIRTUAL TOUR AVAILABLE***IMMACULATE FIVE BEDROOM PERIOD HOME WITH DRIVEWAY ON PHEA...
4 Bedroom Detached House | Guide Price £700,000
***GUIDE PRICE £700,000 TO £750,000***FABULOUS DETACHED HOME NESTLED IN A PRIVATE LOCATIONTucked away in a serene locati...
Boyton Court Road, Sutton Valence, Maidstone
5 Bedroom Semi-Detached House | £750,000
CHARMING OAST HOUSE IN THE SOUGHT AFTER VILLAGE OF SUTTON VALANCE WITH WALKING DISTANCE OF POPULAR SCHOOLSExperience cou...
4 Bedroom Detached House | £750,000
FABULOUS FOUR DOUBLE BEDROOM DETACHED HOME ON A 0.27 ACRE PLOT BACKING ONTO ORCHARDSThis exceptional family home is loca...
Brishing Road, Chart Sutton, Maidstone
4 Bedroom Barn Conversion | Offers in excess of £750,000
Nestled within the tranquil Brishing Road of Chart Sutton, Maidstone, this exceptional property seamlessly harmonises hi...
How much is your home worth?
Use our short form to request a valuation of your property.
Request a Valuation
