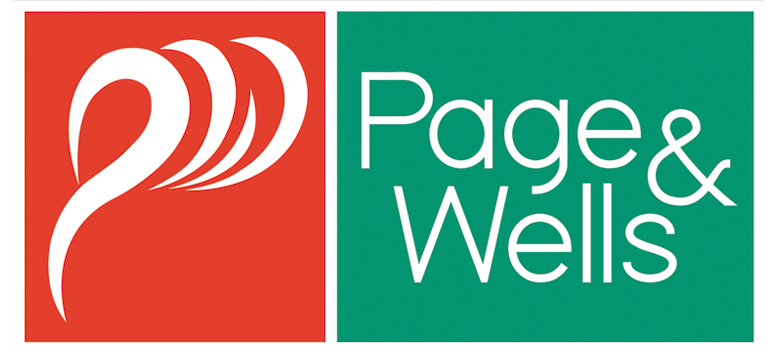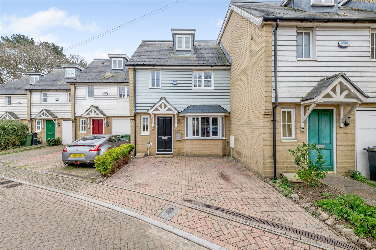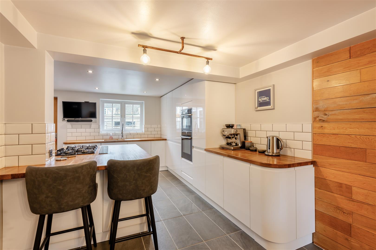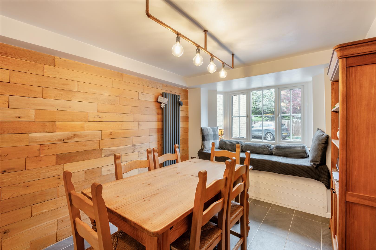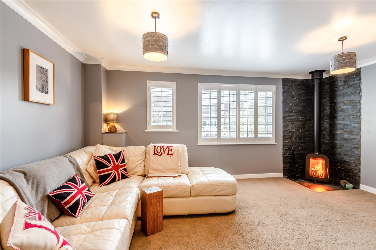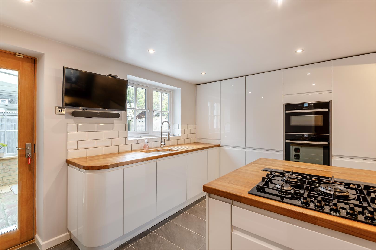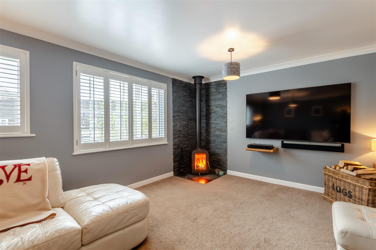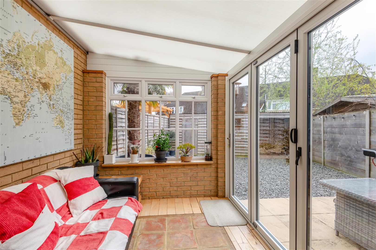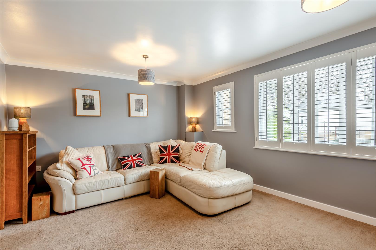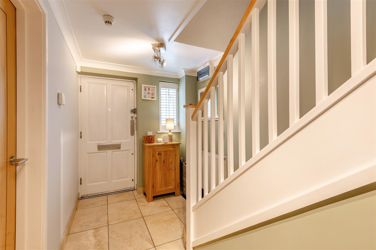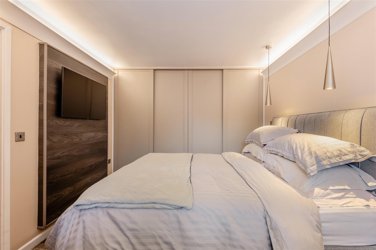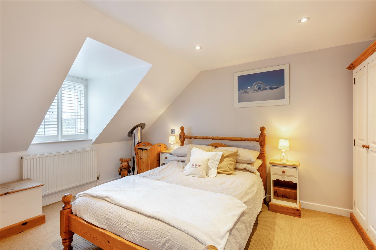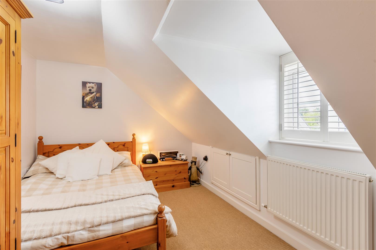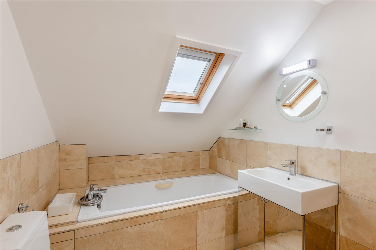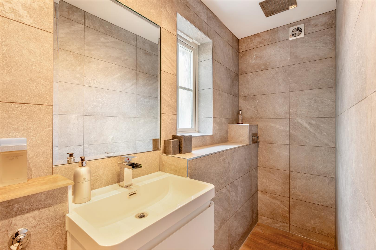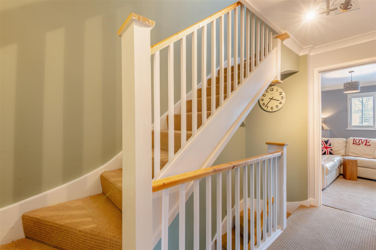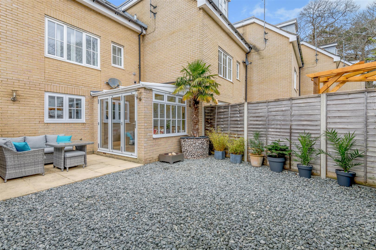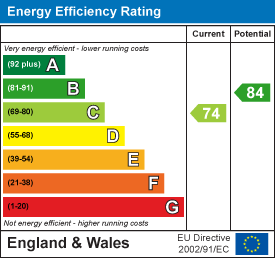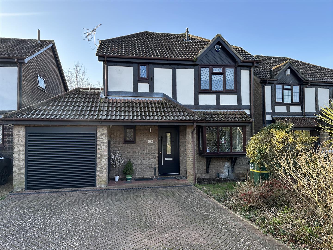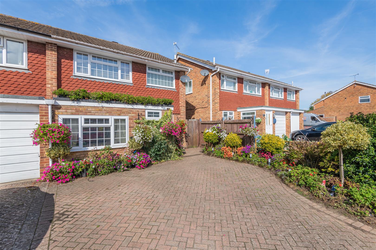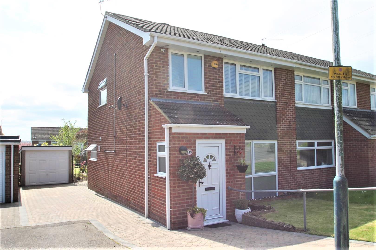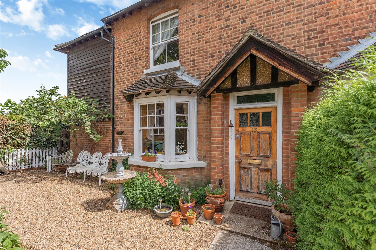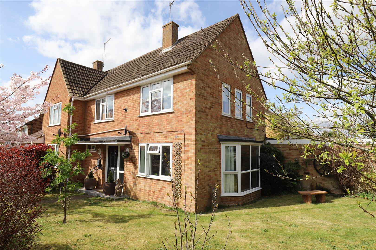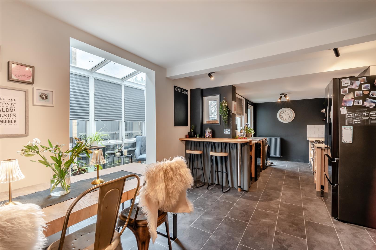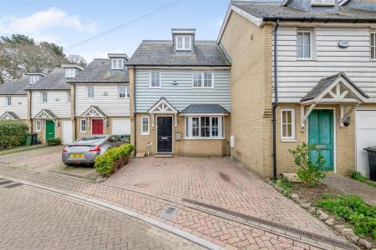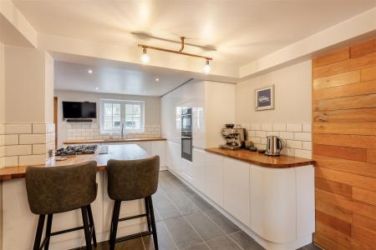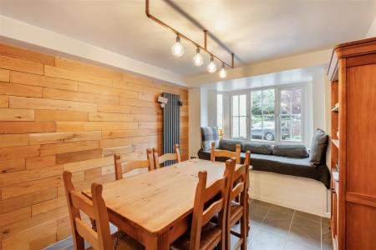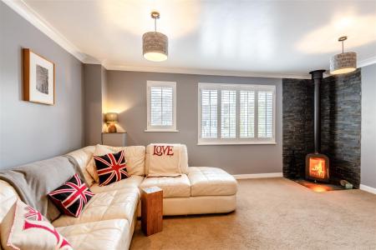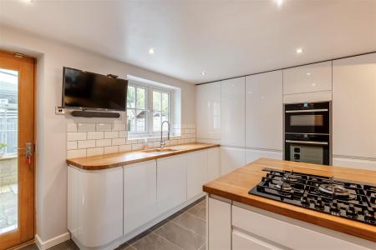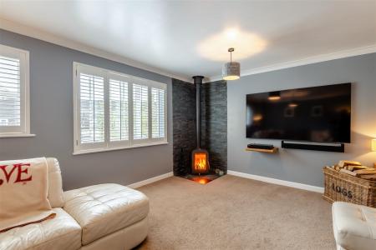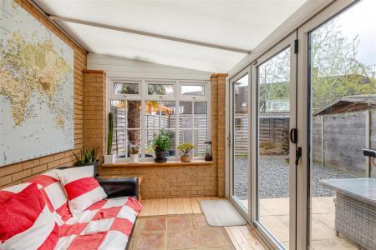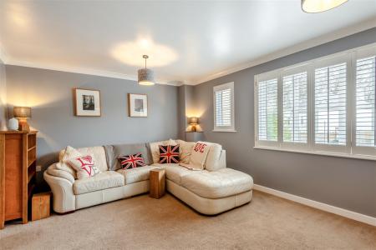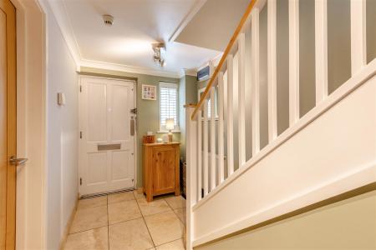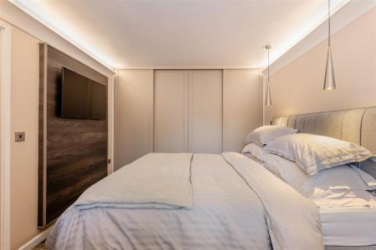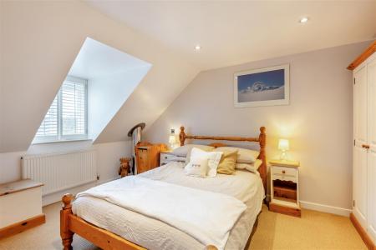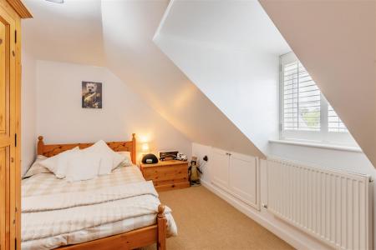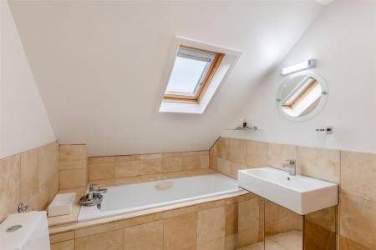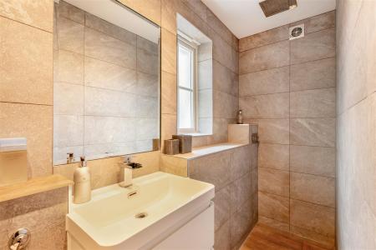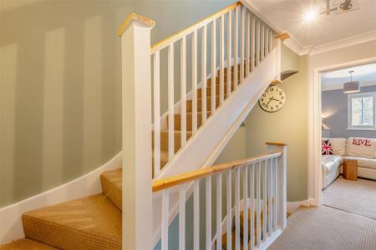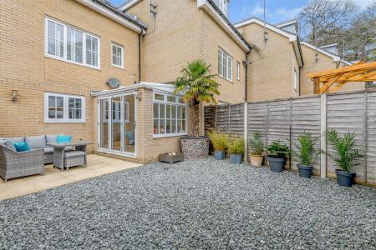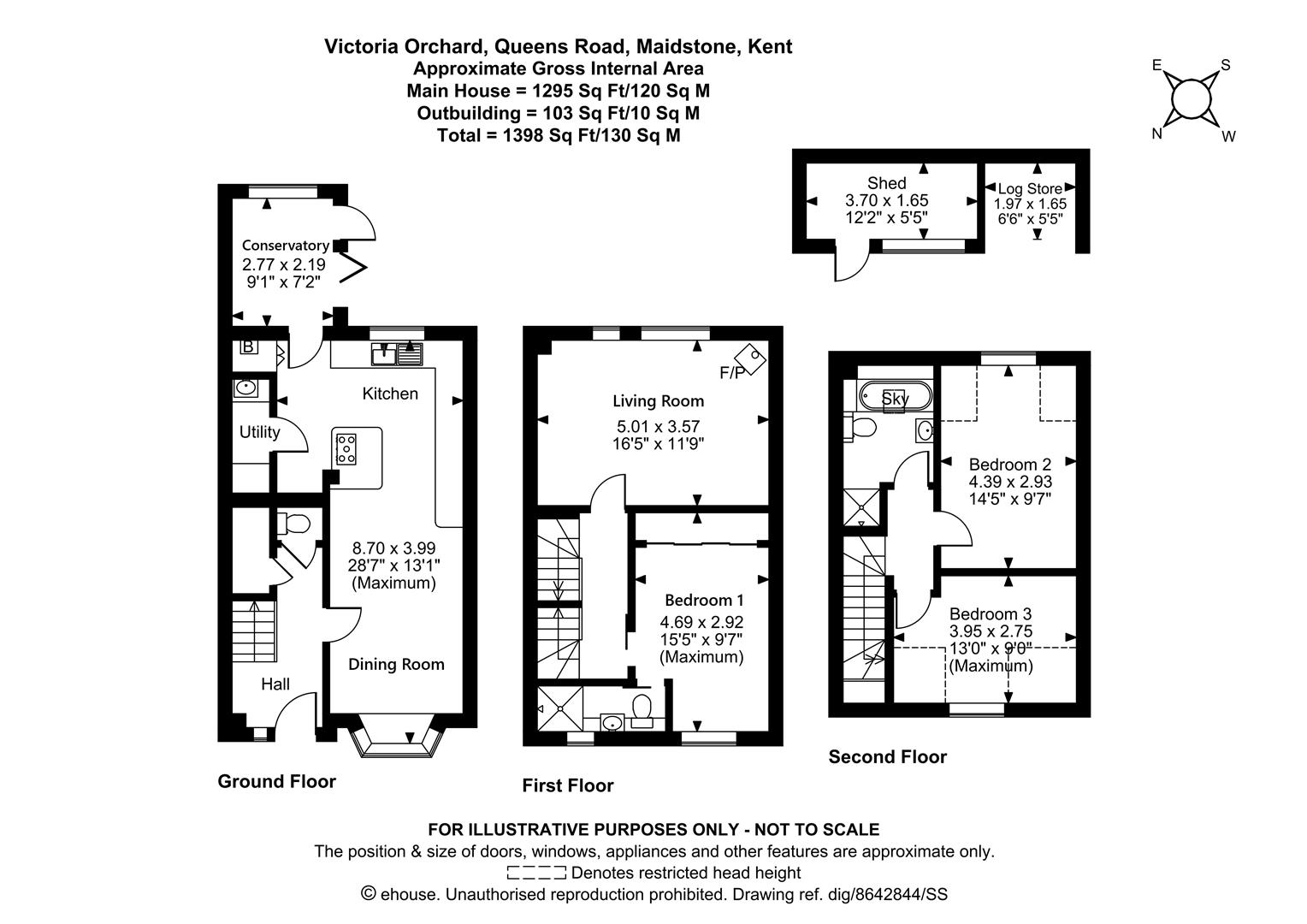- PRICE GUIDE : £400,000 - £425,000
- Situated in a quiet cul de sac off the Queens Road
- Hugely deceptive family home
- Three bedrooms
- Two reception rooms
- Kitchen & Utility cupboard
- Conservatory
- Bathroom & En-suite shower room
- Parking for 2 cars
- Attractive courtyard garden to the rear
3 Bedroom Terraced House for sale in Maidstone
PRICE GUIDE : £400,000 - £425,000. The property is situated in a small quiet cul de sac off Queens Road, in one of Maidstone's most sought after residential areas. The immediate area has excellent local amenities, the county town provides a wide range of good shopping, educational and social facilities. There is convenient access to the M20 motorway providing fast travel to London and the Kent coastline.
The property comprises a hugely deceptive three bedroom family home which has attractive brick and shiplap elevations under a tiled roof. The property benefits from gas fired central heating and double glazing. The beautifully presented accommodation is arranged on three floors. Internal inspection is thoroughly recommended by the sole selling agent. Contact: PAGE & WELLS King Street office 01622 756703
EPC rating: C
Council tax band: D
Tenure: freehold
Ground Floor: - Entrance door to ...
Reception Hall: - Staircase to first floor. Tiled flooring with underfloor heating. Double glazed window to the front elevation with fitted shutters. Understaircase storage.
Cloakroom - Low-level WC with wash hand basin over. Tiled walls. Tiled flooring. Extractor fan. Inset ceiling lighting.
Dining Room: - Feature porcelain tiled flooring. Attractive feature oak plank wall. Wide bay window to the front elevation with fitted window seat and storage under. The dining room communicates with ...
Beautifully Fitted Kitchen: - Extensive range of work surfaces with cupboards and drawers under. Inset ceramic sink unit with mixer tap and cupboards under. Peninsula unit with 5-ring gas hob with downdraft extractor unit, electric point. Beneath is a range of cupboards, wine rack. Breakfast bar. Neff double oven and grill, fitted microwave. Built in dishwasher.
Utility Cupboard - Sink unit. Plumbing for washing machine. Fitted shelving. Inset ceiling lighting. Airing cupboard with Heatline combination boiler serving central heating and domestic hot waater.
Conservatory: - Attractive terracotta tiled flooring with aluminium bi-folding doors opening to the south facing garden.
First Floor: -
Spacious Principal Living Room: - Shuttered windows to the rear elevation. Wood burning stove on a tiled base.
Bedroom 1: - Double glazed shuttered window to the front elevation. Full length of fitted wardrobe cupboards. Door to ...
Luxury En-Suite Shower Room - Overhead shower. Wash hand basin in vanity unit with drawers beneath. Fully tiled with underfloor heating. Inset ceiling lighting. Extractor fan. Heated towel rail. Double glazed window to the front elevation.
Second Floor: -
Landing - Skylight. Shutter.
Bedroom 2: - Double glazed window to the rear elevation with shuttered window.
Bedroom 3: - Double glazed window to the front elevation with shuttered window. Eaves storage cupboard.
Family Bathroom - Tiled panelled bath with mixer tap and shower attachment. Low-level WC. Wash hand basin in vanity unit. Chrome heated towel rail. Tiled flooring. Velux window with built in blind. Shower cubicle with Aqualisa shower unit. Light and shaver point.
Externally: - A brick paviour forecourt provides parking for 2 cars. Outside tap. Attractive courtyard garden to the rear with brick paviour and stone finish. Outside tap. At the foot of the garden is a timber garden shed with open fronted log store.
Viewing - Viewing strictly by arrangements with the Agent's Head Office:
52-54 King Street, Maidstone, Kent ME14 1DB
Tel - 01622 756703
Email - Maidstone@page-wells.co.uk
Directions - Leave Maidstone on the A26 Tonbridge Road and proceed towards Barming. Turn right into Queens Road and continue on before turning right into Victoria Orchard where the property will be found on the right hand side.
Property Ref: 118_33809761
Similar Properties
3 Bedroom Detached House | Guide Price £400,000
*** GUIDE PRICE £400,000 - £420,000 *** AN EXCEPTIONALLY WELL PRESENTED THREE BEDROOM DETACHED FAMILY HOME SITUATED IN A...
3 Bedroom Semi-Detached House | Guide Price £400,000
** GUIDE PRICE: £400,000 - £425,000 **The property is situated on the very popular Vinters Park residential development...
3 Bedroom Semi-Detached House | Guide Price £400,000
*** GUIDE PRICE £400,000 - £425,000 *** A BEAUTIFULLY PRESENTED EXTENDED 3 BEDROOM SEMI-DETACHED FAMILY HOME SITUATED IN...
Brunswick Cottage, Doddington Court, Maidstone
4 Bedroom Semi-Detached House | Guide Price £425,000
** GUIDE PRICE £425,000 - £450,000 ** EXQUISITE SEMI-DETACHED VICTORIAN FAMILY HOME ** 4 BEDROOMS ** 2 RECEPTION ROOMS *...
3 Bedroom Semi-Detached House | Guide Price £425,000
PRICE GUIDE : £425,000 - £450,000. The property is situated on a very popular residential development in the heart of Ba...
4 Bedroom Semi-Detached House | Guide Price £425,000
PRICE GUIDE : £425,000 - £450,000. A BEAUTIFULLY PRESENTED FOUR BEDROOM SEMI-DETACHED FAMILY HOME LOCATED WITHIN WALKING...
How much is your home worth?
Use our short form to request a valuation of your property.
Request a Valuation
