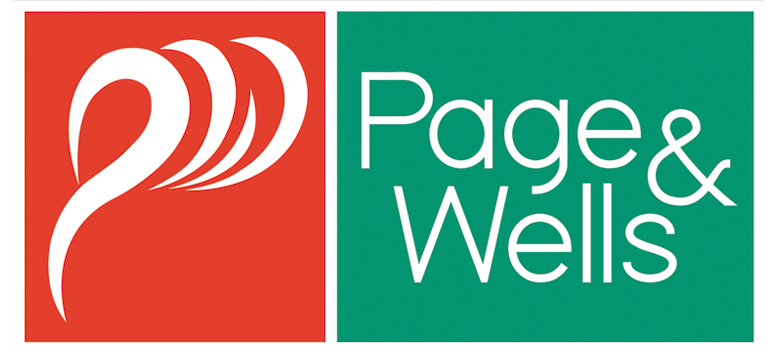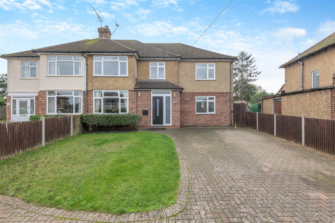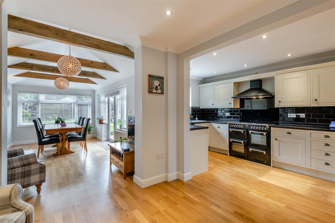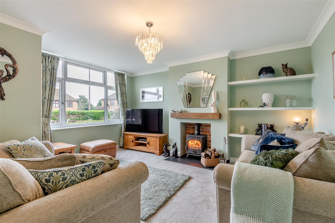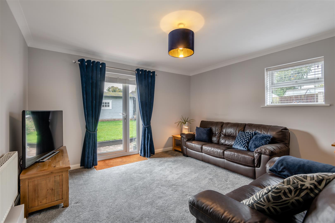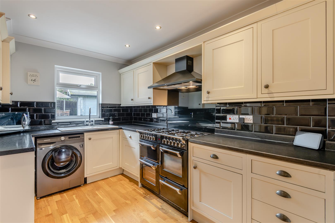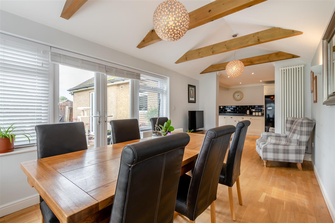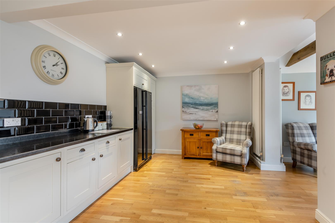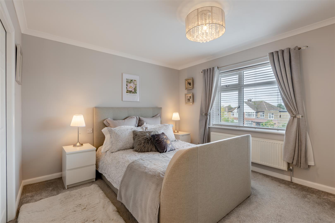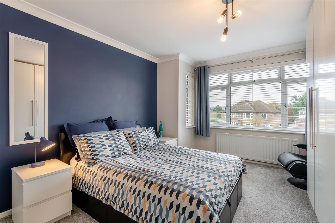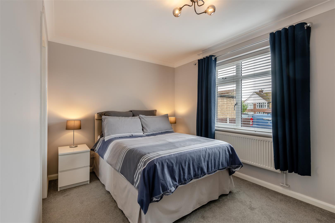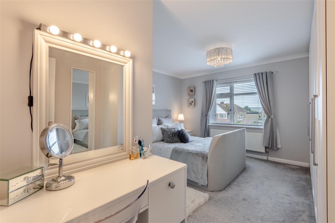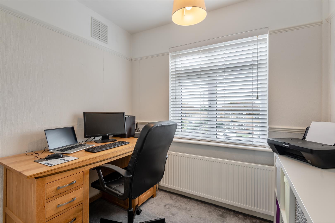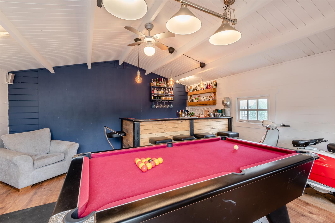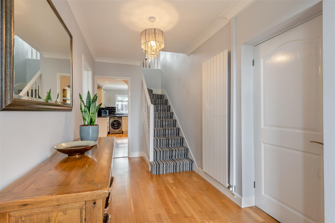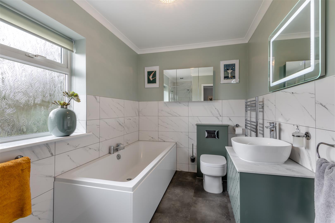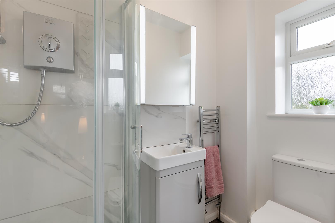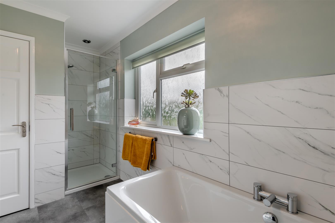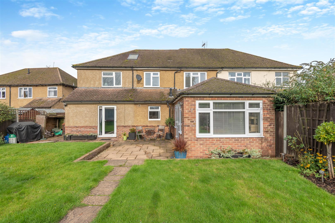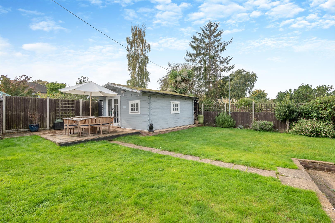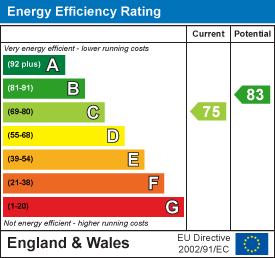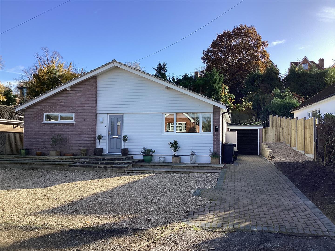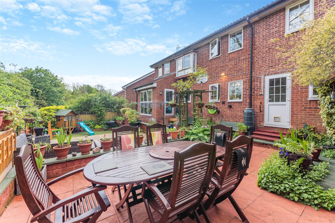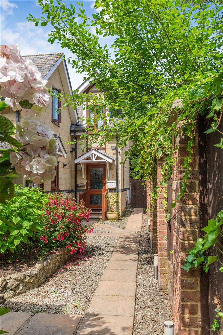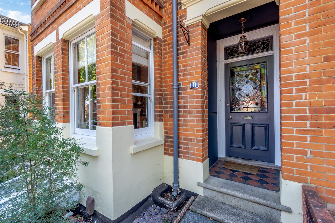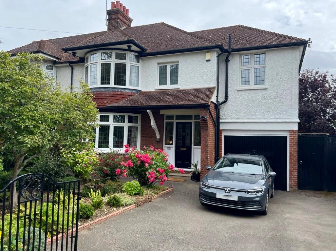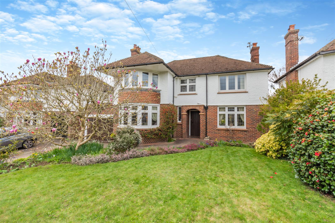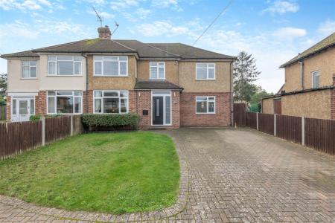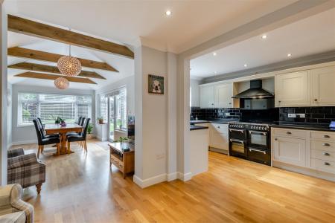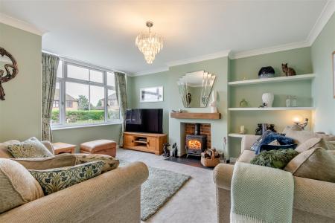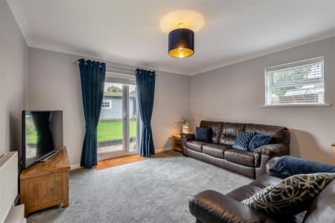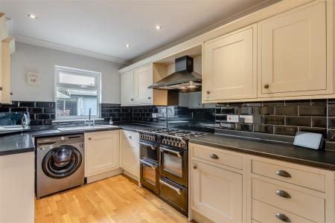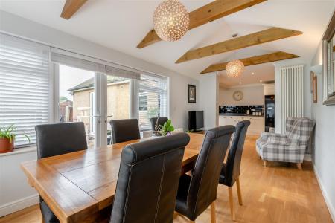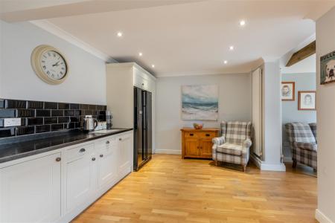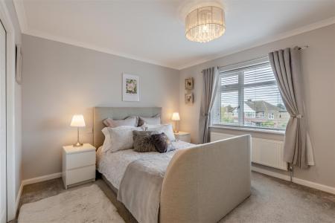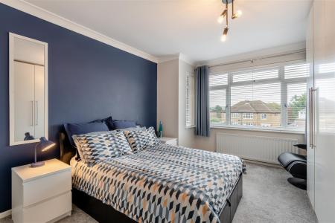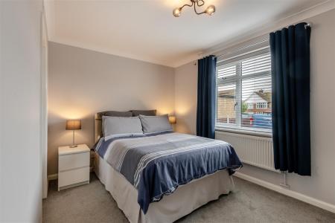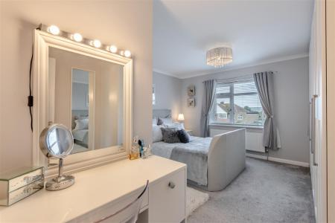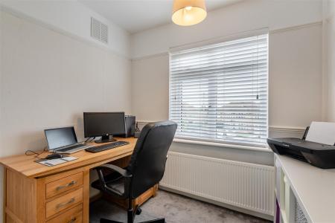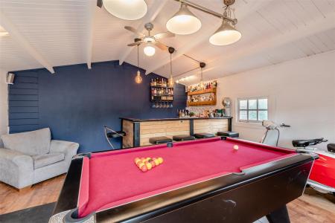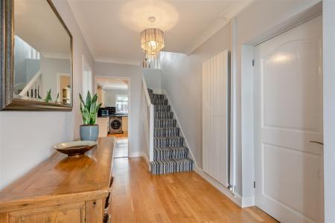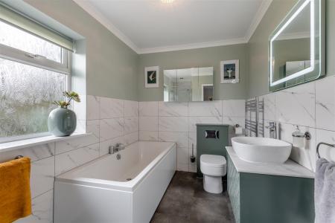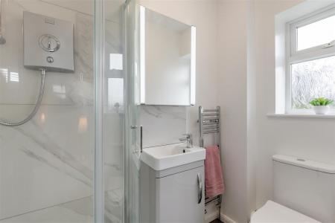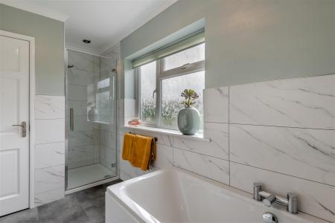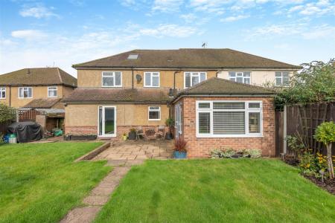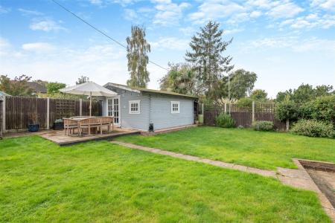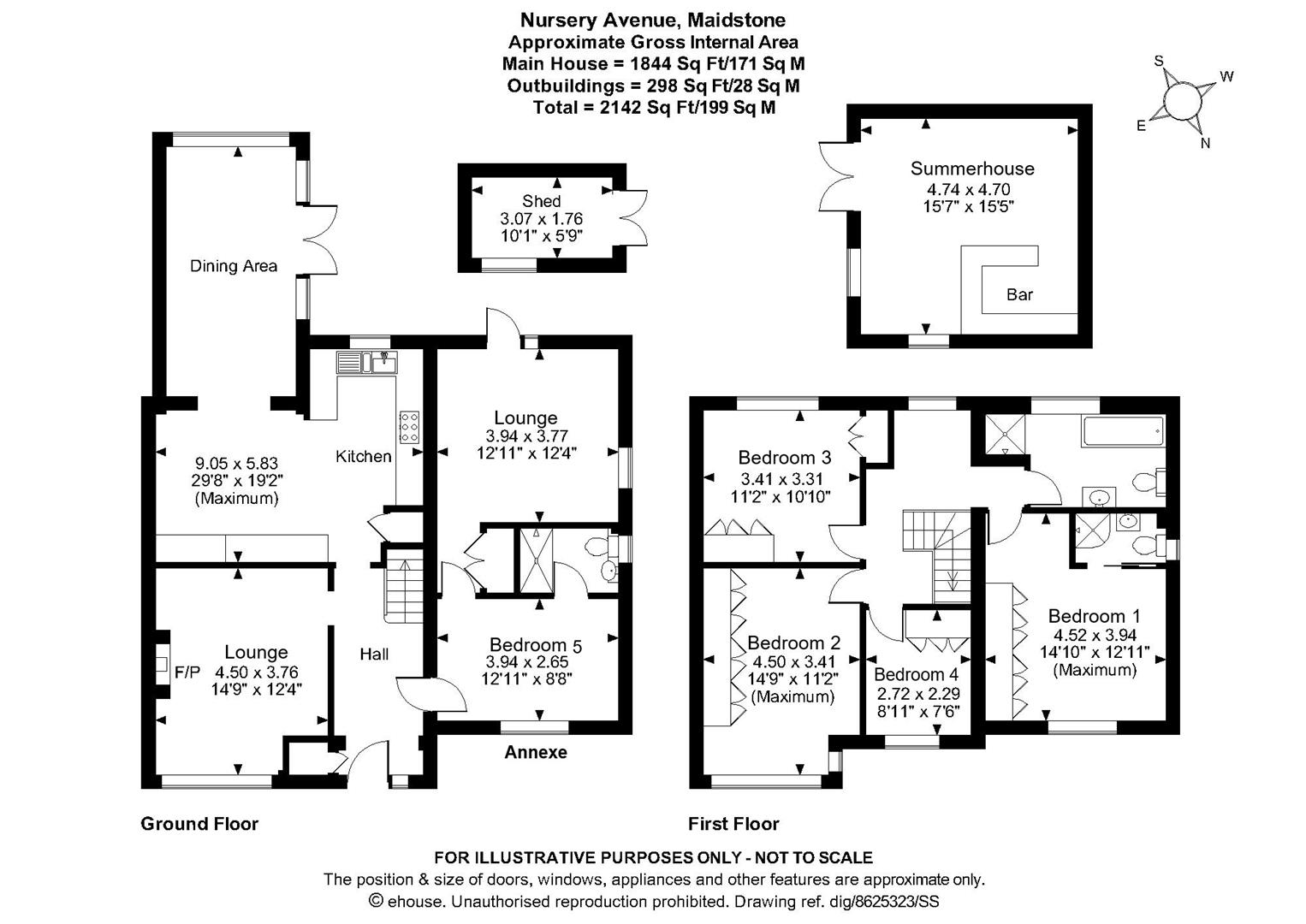- PRICE GUIDE: £625,000 - £650,000
- Substantially extended and exceptionally well presented family home
- HOUSE - four bedrooms
- Two reception rooms
- Bathroom & En-suite shower room
- SELF CONTAINED ANNEXE with lounge, one double bedroom and shower room
- Extensive driveway
- Large rear garden incorporating a summerhouse
5 Bedroom Semi-Detached House for sale in Maidstone
PRICE GUIDE £625,000 - £650,000.
A SUBSTANTIALLY EXTENDED FOUR BEDROOM SEMI-DETACHED FAMILY HOME WITH A ONE BEDROOM SELF CONTAINED ANNEXE SITUATED TOWARDS THE END OF A MOST SOUGHT AFTER CUL DE SAC IN THE HEART OF ALLINGTON.
Page & Wells are delighted to bring to the market this exceptionally well presented family home that has so much to offer. The ground floor accommodation features an entrance hall, cloakroom, spacious lounge with feature log burner, open plan kitchen opening to the dining room. The annexe accommodation offers a double bedroom, bathroom and a reception area. Whilst the kitchen units have now been removed from the annexe, any new buyer could reinstate these with relative ease as the plumbing and electrics are still in situ. Alternatively, the annexe could provide two extra reception rooms. The first floor accommodation offers four sizeable bedrooms, one of which benefits from an en-suite shower room and there is a large family bathroom. There is parking for several vehicles to the front and a large rear garden incorporating a summerhouse. Contact: PAGE & WELLS King Street office 01622 756703.
EPC rating: C
Council tax band: D
Tenure
Property Information - A substantially extended and exceptionally well presented four bedroom family home with self contained one bedroom annexe.
Location - Situated in the most sought after cul de sac setting within close proximity of reputable primary and secondary schools.
Rooms -
Ground Floor -
Entrance Hall -
Lounge -
Large Kitchen -
Dining Room -
Annexe Accommodation -
Double Bedroom -
Lounge -
Shower Room -
First Floor: -
Bedroom 1 -
En-Suite Shower Room -
Bedroom 2 -
Bedroom 3 -
Bedroom 4 -
Family Bathroom -
Externally: - There is an extensive driveway to the front providing parking for numerous vehicles. Large garden to the rear incorporating a summerhouse.
Viewing - Viewing strictly by arrangements with the Agent's Head Office:
52-54 King Street, Maidstone, Kent ME14 1DB
Tel. 01622 756703
Important information
This is not a Shared Ownership Property
Property Ref: 118_33451274
Similar Properties
3 bed detached bungalow in College Avenue with planning permission for one bed annexe
3 Bedroom Bungalow | Offers in excess of £625,000
THE PROPERTY COMPRISES A THREE BEDROOM DETACHED BUNGALOW WITH PLANNING PERMISSION TO CREATE A ONE BEDROOM ANNEXE.Situate...
4 Bedroom Detached House | Guide Price £600,000
PRICE GUIDE : £600,000 - £625,000. AN EXCEPTIONALLY SPACIOUS EXTENDED AND WELL PRESENTED FOUR BEDROOM DETACHED FAMILY HO...
4 Bedroom Mews House | Guide Price £600,000
PRICE GUIDE : £600,000 - £625,000. A BEAUTIFULLY PRESENTED ARCHITECTUALLY DESIGNED FOUR BEDROOM FAMILY HOME SITUATED IN...
5 Bedroom Semi-Detached House | Guide Price £650,000
PRICE GUIDE : £650,000 - £675,000. A STUNNING AND SIGNIFICANTLY EXTENDED FIVE BEDROOM FAMILY HOME SITUATED IN THE MOST S...
4 Bedroom Semi-Detached House | £650,000
The property is situated in one of Maidstone's most sought after residential roads lying close to the town centre. This...
Boxley Road, Penenden Heath, Maidstone
4 Bedroom Detached House | £660,000
The property is situated in an elevated setting well back from Boxley Road in the heart of Penenden Heath. This very pop...
How much is your home worth?
Use our short form to request a valuation of your property.
Request a Valuation
