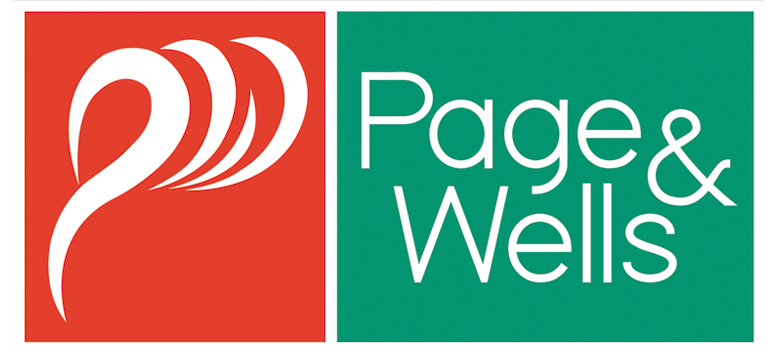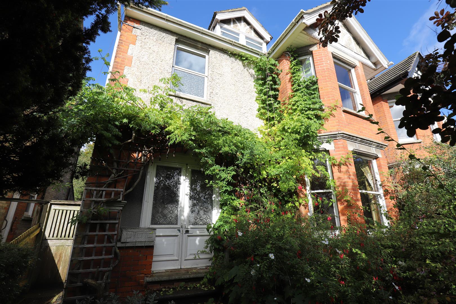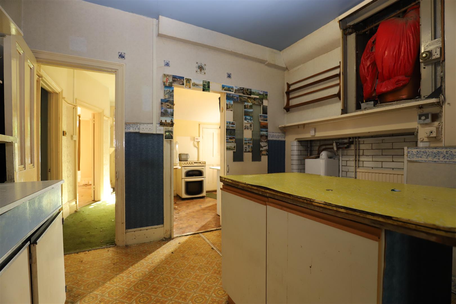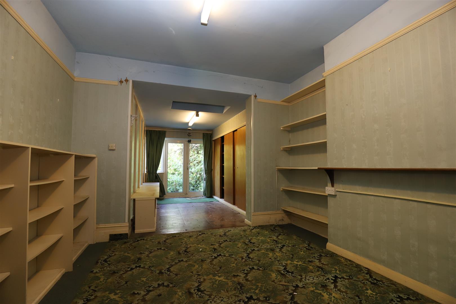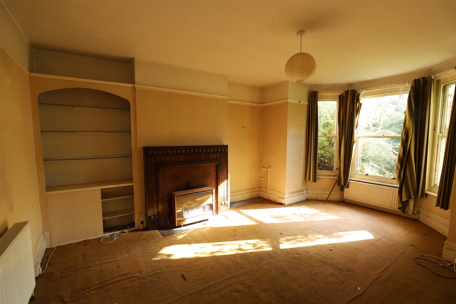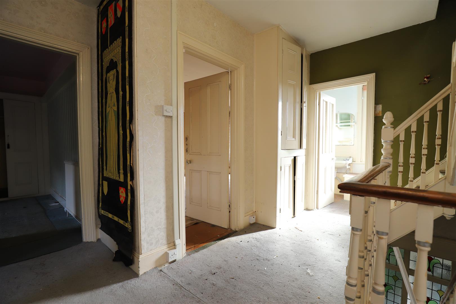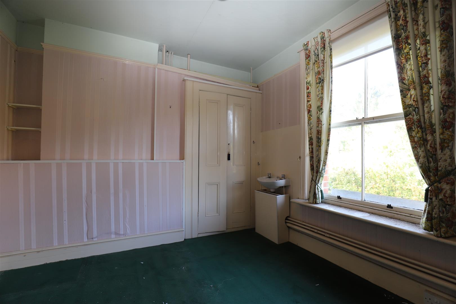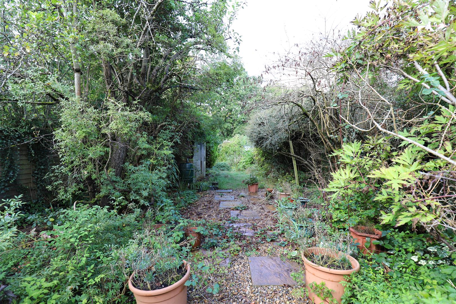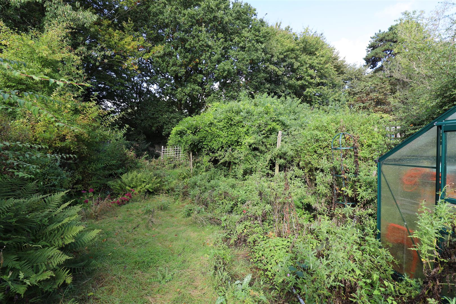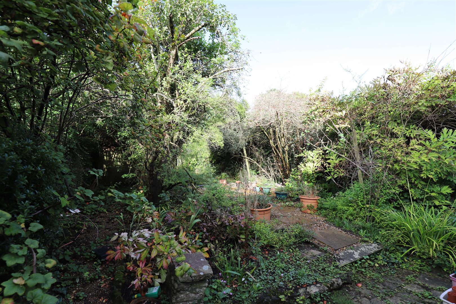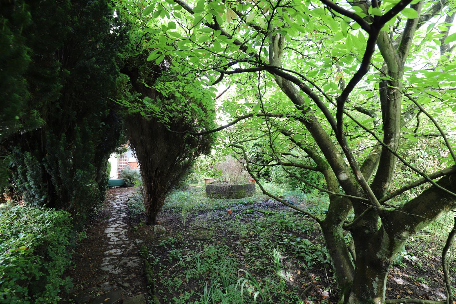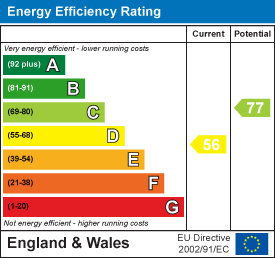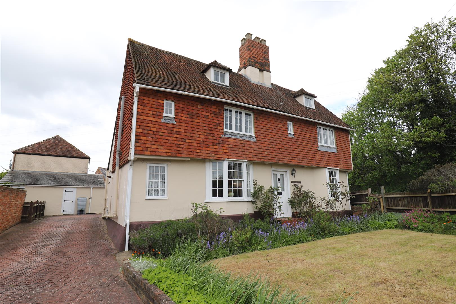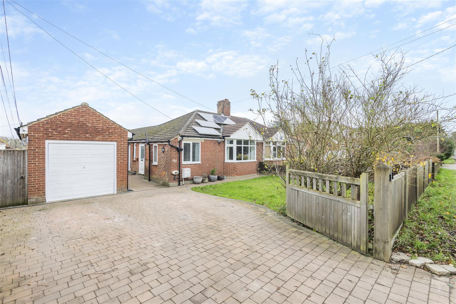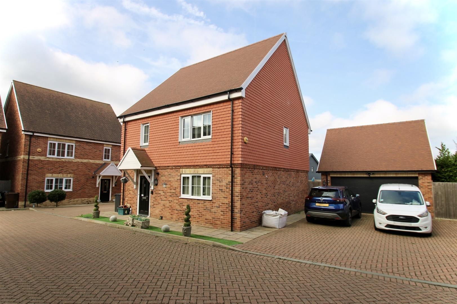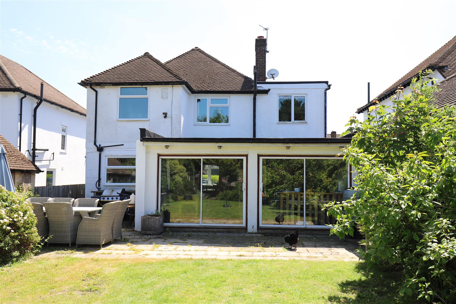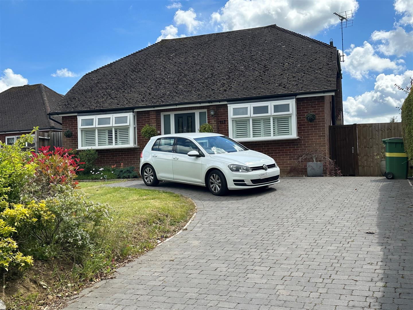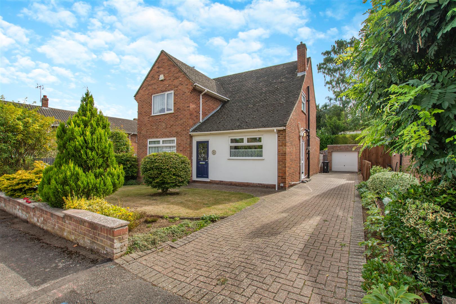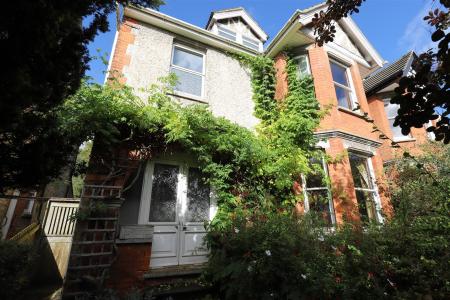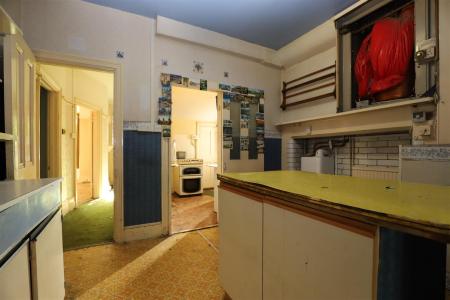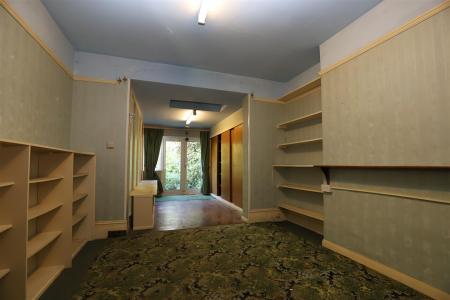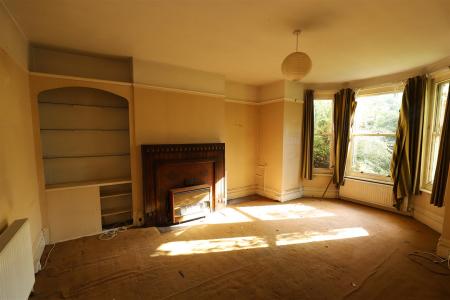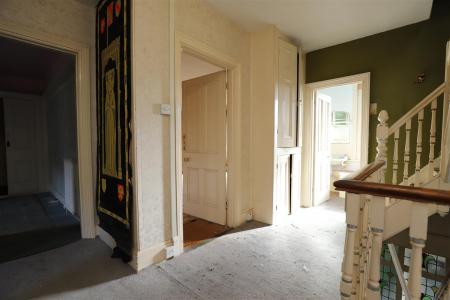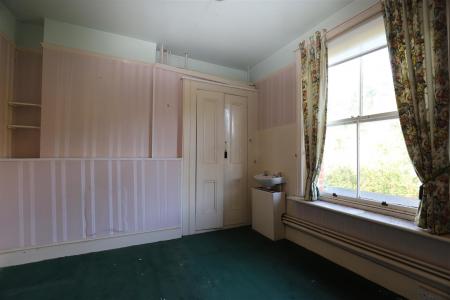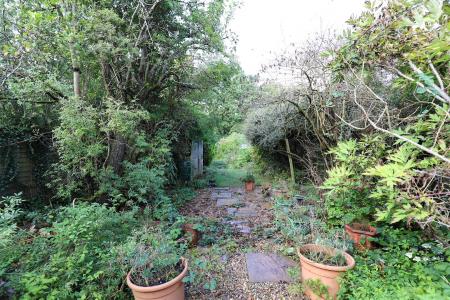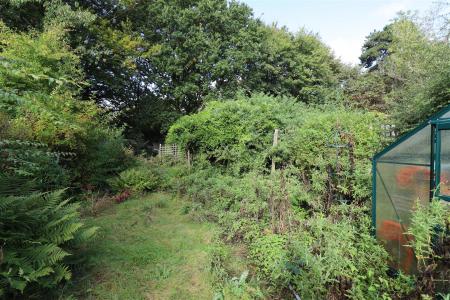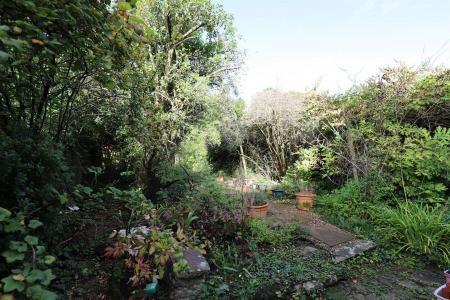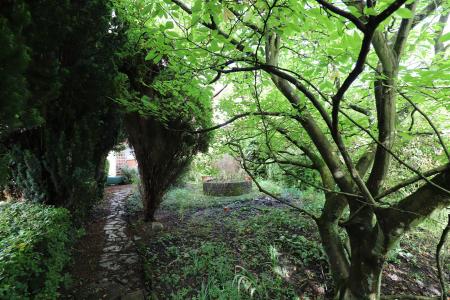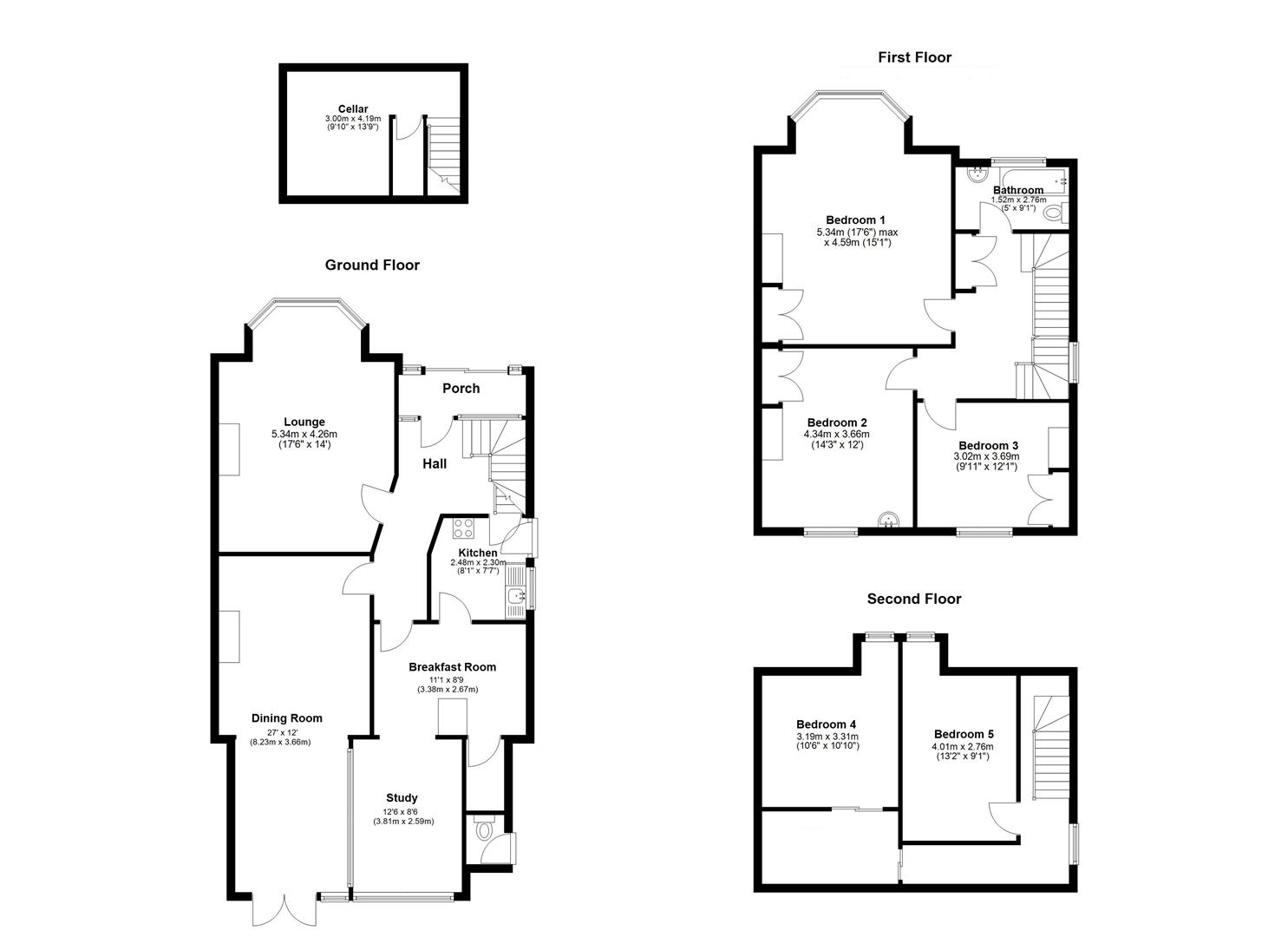- No forward chain
- Substantial semi-detached family house
- Five bedrooms
- Two reception rooms & a study
- Kitchen & breakfast room
- Cellar
- Bathroom
- Good size front garden
5 Bedroom Semi-Detached House for sale in Maidstone
No forward chain. The property stands in one of Maidstone's most sought after residential roads on the outskirts of the town centre. The county town provides a wonderful range of shopping, educational and social facilities together with two mainline stations.
The property comprises a substantial five bedroom semi-detached family house, needing very considerable refurbishment and improvement. The property itself stands on an excellent plot backing on to a parkland setting. Internal inspection of this great opportunity is thoroughly recommended by the sole selling agents. Contact: PAGE & WELLS King Street office 01622 756703
EPC rating: D
Council tax band: F
Tenure: freehold
On The Ground Floor - Sliding entrance doors with leaded light glass inset opening to ...
Entrance Porch - Further part glazed door with leaded light light glass opening to ...
Reception Hall: - 4.72m x 3.10m (15'6 x 10'2 ) - Maximum measurements. Staircase to first floor.
Lounge: - 5.56m x 4.27m (18'3 x 14') - A well proportioned principal room with bay window to the front elevation. Central fireplace with fitted gas fire. Recessed display shelving with cupboards under.
Dining Room - 8.23m x 3.66m (27' x 12') - Double glazed patio doors opening to the rear garden. Built in cupboards. Range of book shelves.
Study: - 3.81m x 2.59m (12'6 x 8'6) - Double glazed window to the rear elevation.
Breakfast Room: - 3.38m x 2.67m (11'1 x 8'9) - Opening to the study with fitted shelving and built-in cupboards. Gas fired boiler. Walk in pantry.
Kitchen: - 2.54m x 2.29m (8'4 x 7'6) - Double drainer stainless steel sink unit with cupboards under. Wall units. Part glazed door to side access. Door to ...
Lower Ground Floor: -
Cellar: - 4.17m x 2.95m (13'8 x 9'8) -
On The First Floor -
Reception Landing - Staircase to second floor. Range of built in cupboards.
Bedroom 1: - 5.61m x 4.65m (18'5 x 15'3) - Bay window to the front elevation. Tiled fireplace. Built in cupboards. Shelving.
Bedroom 2: - 4.34m x 3.66m (14'3 x 12') - Sash window to the rear elevation. Wash hand basin. Built in cupboard.
Bedroom 3: - 3.51m x 3.05m (11'6 x 10') - Panelled bath. WC. Wash hand basin. Part tiled walls.
Bathroom - 2.74m x 1.52m (9' x 5') - Panelled bath. WC. Wash hand basin. Part tiled walls.
On The Second Floor -
Landing - Sash window to the side elevation. Access to eaves storage area.
Bedroom 4: - 5.03m x 3.35m (16'6 x 11') - Currently divided into two separate areas. Eaves storage cupboard.
Bedroom 5: - 4.27m x 3.28m (14' x 10'9) -
Externally: - There is a good size garden to the front of the property filled with a wide variety of shrubs, plants and trees including a magnificent magnolia. Side access leads to a very long back garden that backs on to parkland setting. The gardens have in the past been very well established but now need further cultivation. Set in the gardens is a garden shed and greenhouse.
Viewing - Viewing strictly by arrangements with the Agent's Head Office:
52-54 King Street, Maidstone, Kent ME14 1DB
Tel. 01622 756703
Directions - Leave Maidstone on the A20 London Road. Proceed for a short distance before turning left into Bower Mount Road. Continue on and the property will be found on the right hand side.
Important information
Property Ref: 118_33415331
Similar Properties
Boxley Road, Boxley, Maidstone
4 Bedroom Detached House | Guide Price £550,000
A real gem of a period house that has retained much of its original character. Dating from 1651 and worthy of its listin...
6 Bedroom Bungalow | Offers in region of £550,000
The property is situated in a wonderful setting on Blue Bell Hill, in an area of Outstanding Natural Beauty. This area i...
Lodge Close, Allington, Maidstone
4 Bedroom Detached House | Offers in region of £550,000
This well-presented, four-bedroom detached house is located in the popular Allington area, part of a modern development...
Boxley Road, Penenden Heath, Maidstone
5 Bedroom Detached House | Guide Price £575,000
PRICE GUIDE : £575,000 - £595,000. No forward chain. The property is situated in one of Maidstone's most sought after re...
3 Bedroom Bungalow | £575,000
AN EXCEPTIONALLY WELL PRESENTED THREE BEDROOM DETACHED BUNGALOW WITH FANTASTIC VIEWS TO THE REAR, SITUATED IN THE MOST S...
4 Bedroom Detached House | Guide Price £575,000
PRICE GUIDE : £575,000 - £600,000. A WELL MAINTAINED EXTENDED FOUR BEDROOM DETACHED FAMILY HOME SITUATED IN THIS MOST SO...
How much is your home worth?
Use our short form to request a valuation of your property.
Request a Valuation
