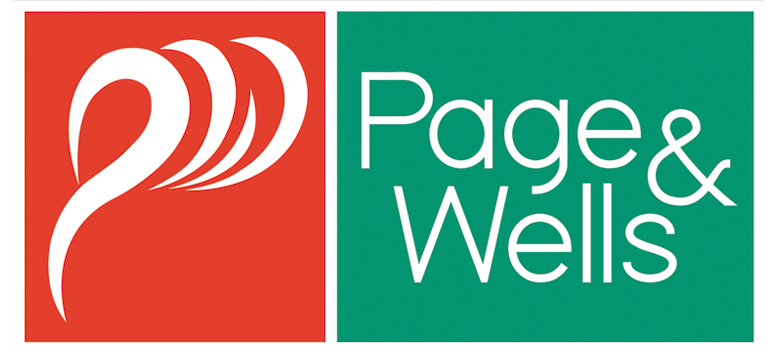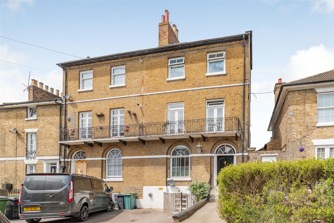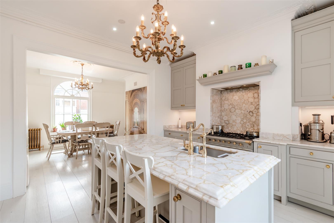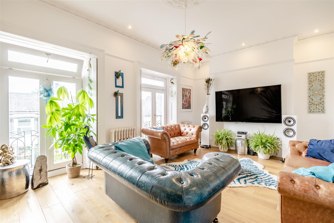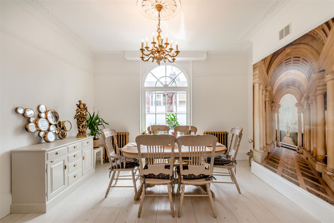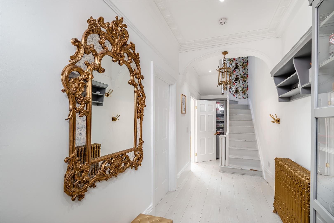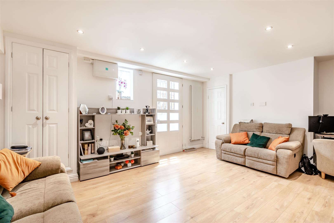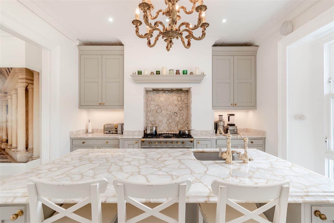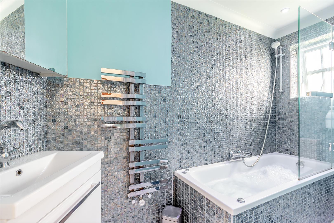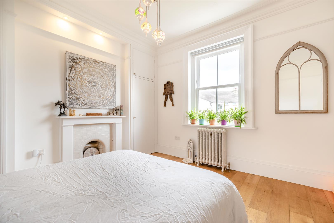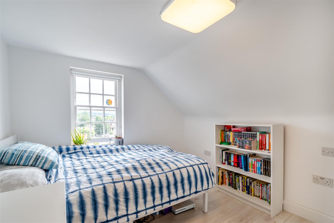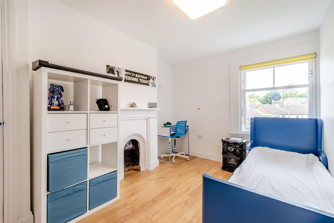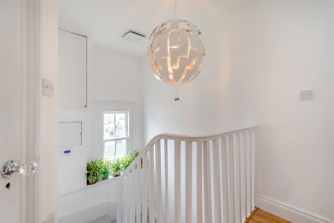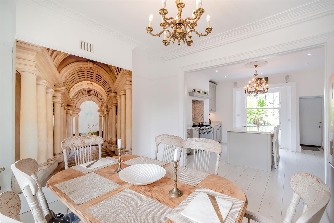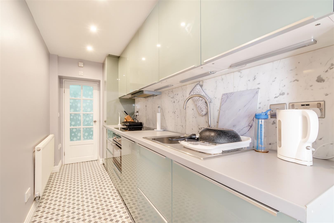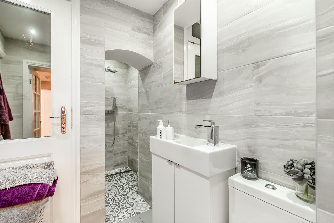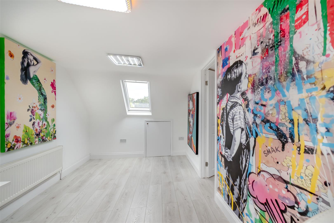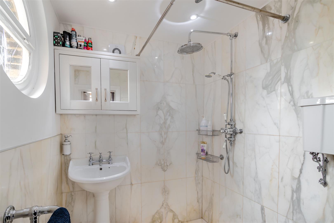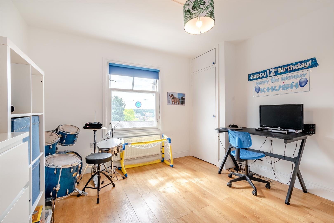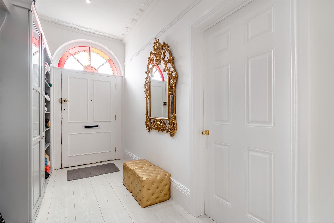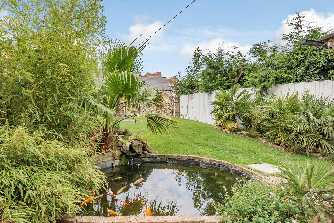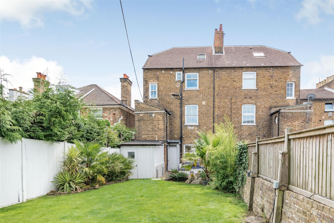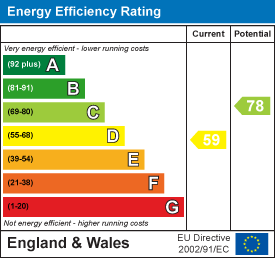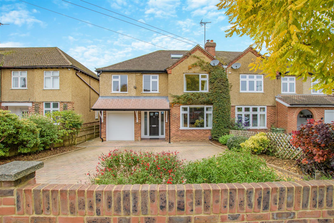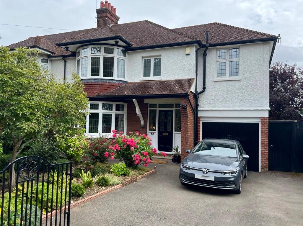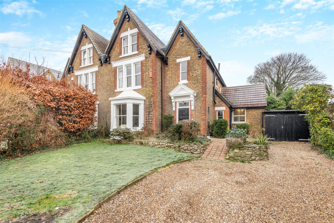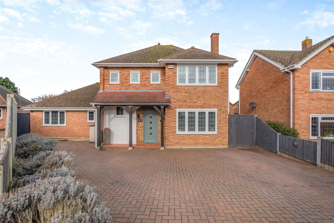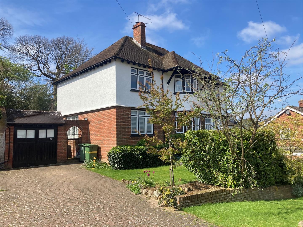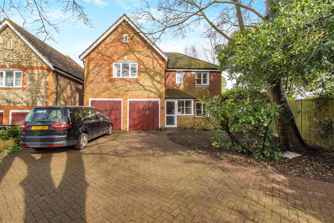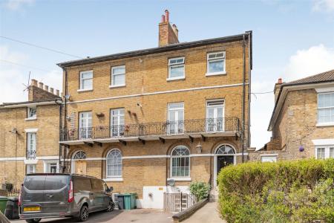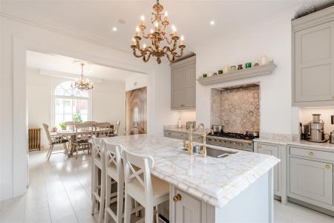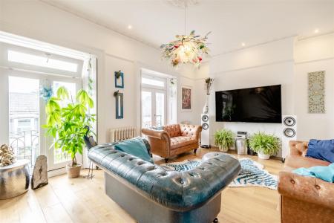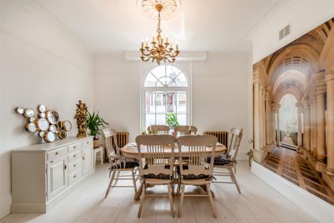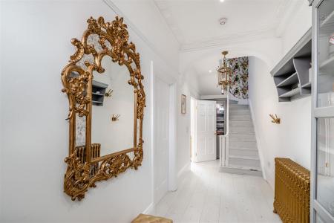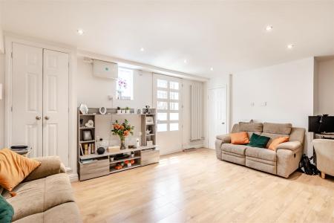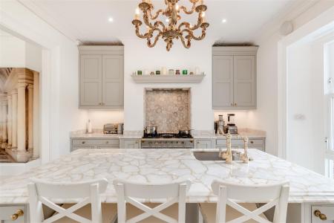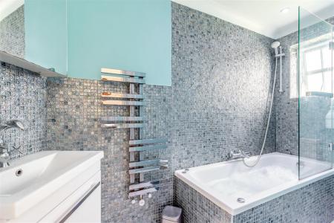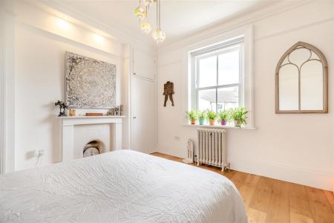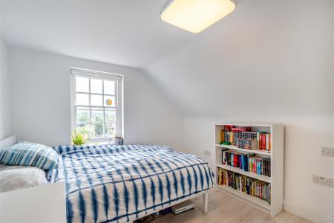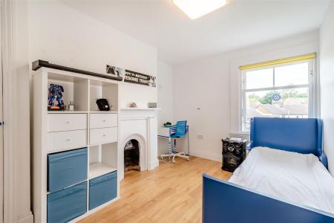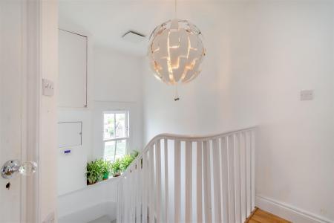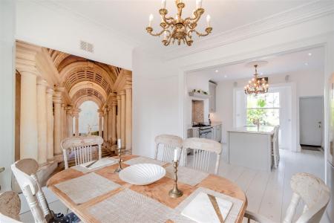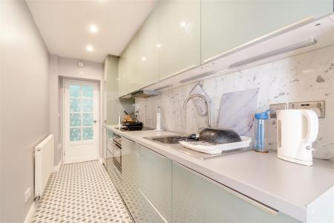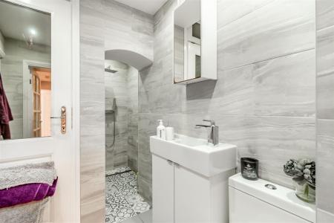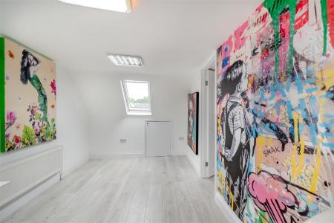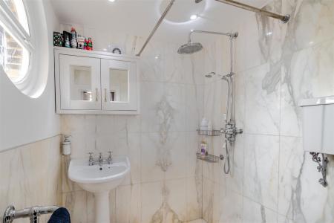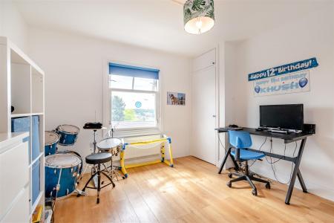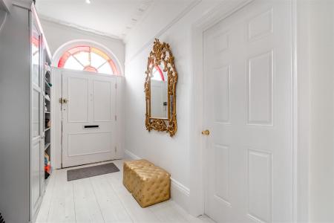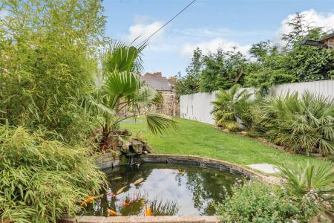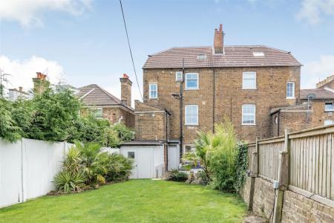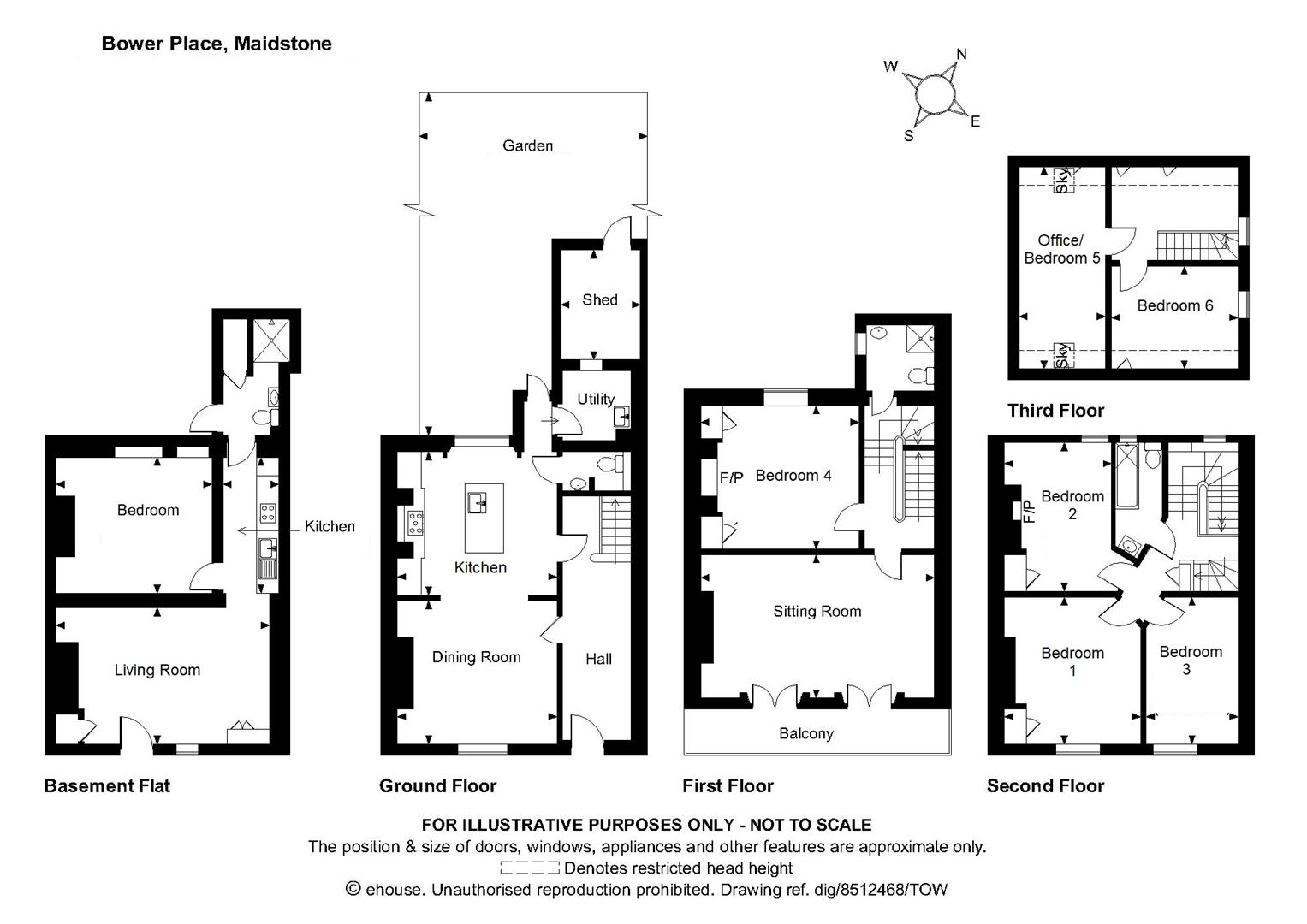- No forward chain
- MAIN DWELLING:-
- Six bedrooms
- Two reception rooms
- Kitchen. Utility Room. Cloakroom.
- Bathroom & Cloaks/Wet room
- SELF CONTAINED ONE BEDROOM BASEMENT FLAT:-
- Kitchen/Sitting Room/Shower Room
- Rear garden approximately 60'
- EPC rating: D
7 Bedroom Townhouse for sale in Maidstone
7 BEDROOM GEORGIAN TOWNHOUSE WITH GRANNY FLAT
No forward chain. The property comprises a beautifully presented five storey Georgian house which incorporates a self contained one bedroom basement flat (see Agent's Note 2). The house stands in a quiet residential road close to Maidstone town centre with the immediate area having excellent local amenities. What the owners say -
"This has been the perfect family home with so much space, designer open plan kitchen with precious stone island, which is in the heart of home accessing the garden with a water feature pond. Fantastic location walking distance to Outstanding rated schools, parks, stunning riverside walks, forest trails, close to town & train stations for London. Works very well with our 3 sons having their own floor & bathroom. The adult floor with bedroom and living space. And top floor with guest bedroom and office. The self-contained modern basement flat is a handy source of income. Plenty of storage space for bikes to explore the stunning countryside & local quaint historic villages. It's on a quiet road with wonderful neighbours, very safe and quiet, yet walking distance to everything which we love. The nearest train station is 5 mins walk with fast trains to London under an hour.
Maidstone is a buzzing town, lots going on for all interests. A great town centre for shoppers, food and entertainment, we love the quiet pedestrian only spaces and parks.
This magnificent historic spacious property is perfectly located to take advantage of everything Kent has to offer with lots to do, great schools, stunning countryside, easy access to the seaside, and lots of space makes this the perfect family home."
Some 2,500ft of accommodation. There is parking to the front of the property (see Agent's note) together with a delightful garden to the rear. EPC ratings: D. Tenure: Freehold. Council Tax Band: E. Contact: PAGE & WELLS King Street office 01622 756703.
Ground Floor: - A flight of steps leads to an entrance door with leaded light glazed fan light over.
Reception Hall: - 6.63m x 1.83m (21'9 x 6') - Staircase to the first floor. Ornate cornice.
Kitchen: - 4.32m x 3.86m (14'2 x 12'8) - The kitchen has been finished with precious stone white quartz work surfaces with cupboards, drawers and space under. Island unit incorporating a sink unit, cupboards and a breakfast bar. Laconche double oven with one electric oven and one gas oven, five-ring gas hob with extractor fan over. Range of built in cupboards. Neff dishwasher. Pull out waste bin. Coved ceiling. Door to garden. A wide archway opens to ...
Dining Room: - 4.47m x 3.86m (14'8 x 12'8) - Feature arched window to the front elevation. Coved ceiling.
Cloakroom - Low-level WC. Wash hand basin. Marble tiled flooring and walls. Extractor fan.
Utility Room: - 2.06m x 1.91m (6'9 x 6'3) - Plumbing for washing machine. Sink unit with cupboards under. Marbled tiled flooring.
First Floor: -
Half Landing - Door to ...
Cloaks/Wet Room - Pedestal wash hand basin. Low-level WC. Shower unit. Chrome radiator/towel rail. Inset ceiling lighting. Port hole window.
Reception Landing - Staircase to the second floor.
Sitting Room: - 6.25m x 3.91m (20'6 x 12'10) - A beautifully proportioned principal room. Two sets of French doors opening to a balcony with wrought iron balustrading. Ornate coved ceiling. Inset ceiling lighting.
Bedroom 4: - 3.86m x 3.84m (12'8 x 12'7) - Central fireplace. Two built in cupboards with cupboards over. Coved ceiling. Double glazed window to the rear elevation.
Second Floor: -
Reception Landing - Staircase to the third floor. Built in cupboard.
Bedroom 1: - 3.99m x 3.68m (13'1 x 12'1) - Double glazed window to the front elevation. Built in wardrobe cupboard with cupboard over.
Bedroom 2: - 3.89m x 2.97m (12'9 x 9'9) - Double glazed window to the rear elevation. Central fireplace. Built in cupboard with cupboard over.
Bedroom 3: - 3.99m x 2.44m (13'1 x 8') - Double glazed window to the front elevation.
Family Bathroom - Spa bath with side mounted tap and hand held shower. Low-level WC. Wash hand basin in vanity unit with cupboard under. Italian marble tiled flooring and walls. Inset ceiling lighting. Chrome radiator/towel rail.
Third Floor: -
Reception Landing - 3.56m x 2.54m (11'8 x 8'4) - Suitable for a study area.
Office/Bedroom 5: - 5.44m x 2.39m (17'10 x 7'10) - Two velux windows. Eaves storage cupboards.
Bedroom 6: - 3.45m x 2.82m (11'4 x 9'3) - Eaves storage cupboard.
Self Contained Basement Flat: - Approached by a spiral wrought iron staircase. Part glazed entrance door to ...
Spacious Living Room: - 5.72m x 3.66m (18'9 x 12') - Cupboard concealing gas fired boiler. Further service cupboard. Laminate flooring. Opening to ...
Galleried Kitchen: - 3.76m x 1.52m (12'4 x 5') - A well fitted kitchen with work surfaces with cupboards, drawers and space under. Inset sink unit with mixer tap. Induction hob. Built in fridge/freezer. Range of wall cupboards.
Shower Room - Tiled walls. Low-level WC. Wash hand basin. Shower cubicle.
Spacious Bedroom: - With potential for external access.
Externally: - There is parking to the front of the house - see Agent's Note. The rear garden extends in depth to about 60'. Immediately behind the house is a decked terrace bordered by an attractive deep fish pool with rockery surround and waterfall. An area of lawn. A variety of specimen shrubs. Rear access. There is a bike/tools/garden shed attached at the rear of the house.
Agent's Note 1: - There is the possibility of purchasing additional parking subject to separate negotiations.
Agent's Note 2: - The basement flat is currently let on a Shorthold Tenancy Agreement at a rent of £750 per calendar month.
Viewing - Viewing strictly by arrangements with the Agent's Head Office:
52-54 King Street, Maidstone, Kent ME14 1DB
Tel. 01622 756703
Directions - Leave Maidstone on the A26 Tonbridge Road. After a short distance turn left into Bower Place where the property will be found on the right hand side.
Property Ref: 118_31603035
Similar Properties
Allington Way, Allington, Maidstone
5 Bedroom Semi-Detached House | £675,000
A SUBSTANTIALLY EXTENDED AND BEAUTIFULLY PRESENTED FIVE BEDROOM SEMI-DETACHED FAMILY HOME SITUATED IN A MOST SOUGHT AFTE...
4 Bedroom Semi-Detached House | £650,000
The property is situated in one of Maidstone's most sought after residential roads lying close to the town centre. This...
4 Bedroom Semi-Detached House | Guide Price £625,000
PRICE GUIDE : £625,000 - £650,000. The property is situated in a popular residential area close to Maidstone town centre...
4 Bedroom Detached House | £700,000
*** A TRULY STUNNING FOUR BEDROOM DETACHED FAMILY HOME, SITUATED ON A LARGE PLOT IN A SUPERB CUL DE SAC LOCATION ***This...
Byron Road, Penenden Heath, Maidstone
5 Bedroom Detached House | Guide Price £725,000
PRICE GUIDE £725,000 - £750,000. The property is situated in a quiet established residential road in the popular area of...
St. Francis Close, Penenden Heath, Maidstone
5 Bedroom Detached House | £760,000
The property is situated in a lovely setting within a quiet cul-de-sac in the heart of Penenden Heath. This most popular...
How much is your home worth?
Use our short form to request a valuation of your property.
Request a Valuation
