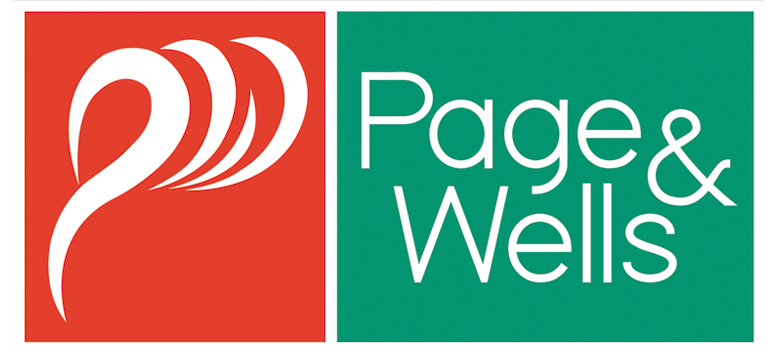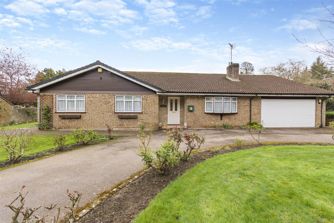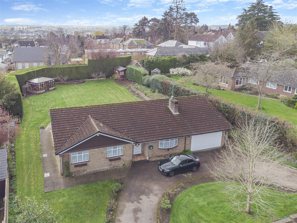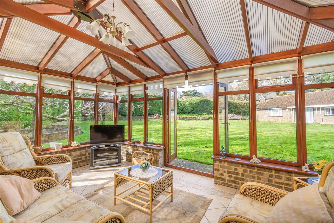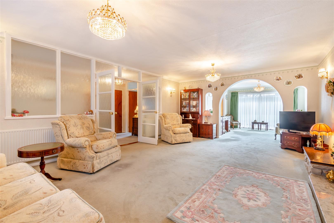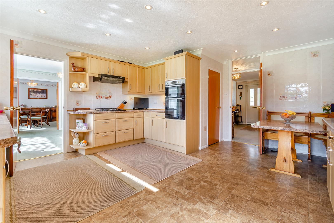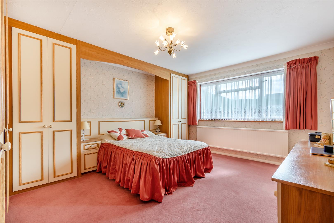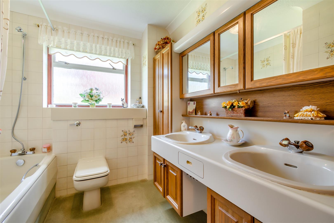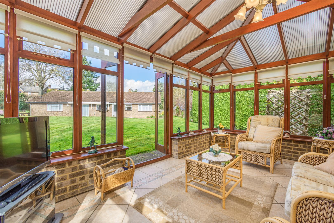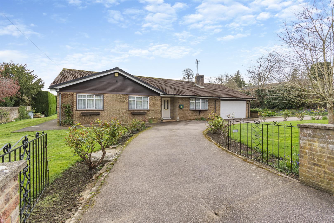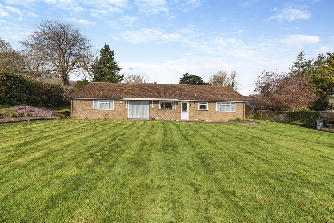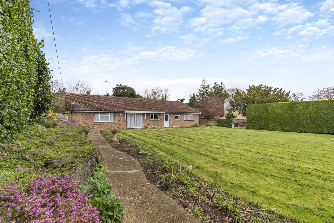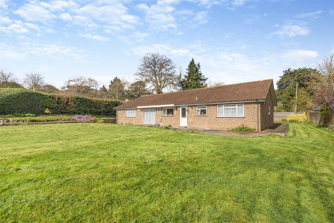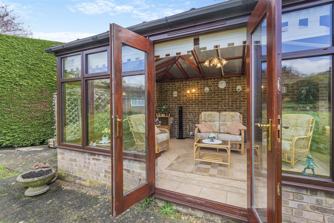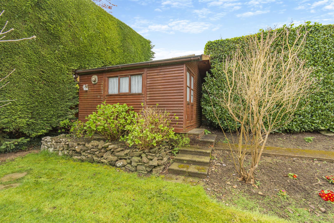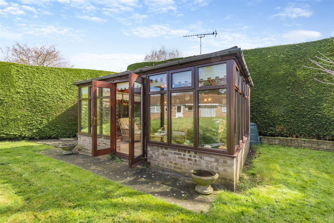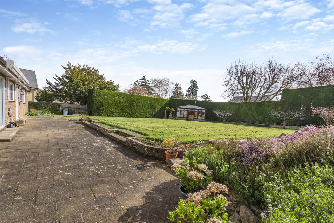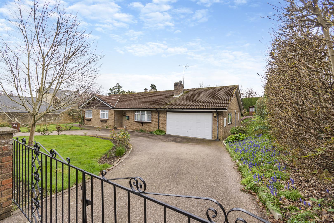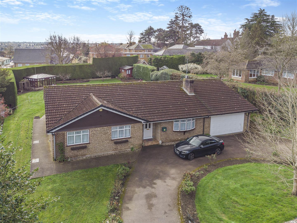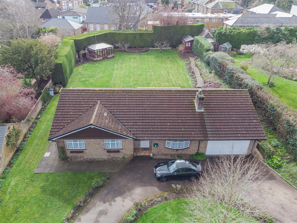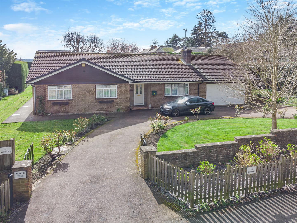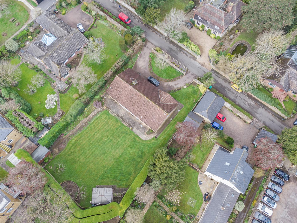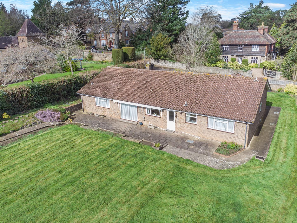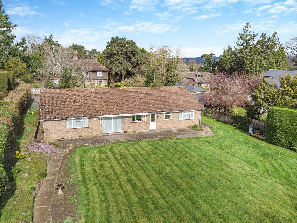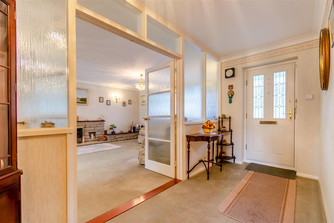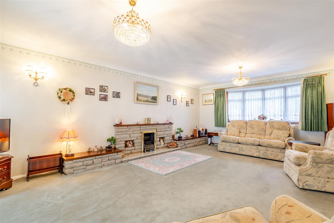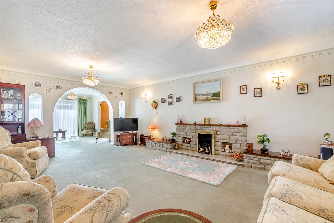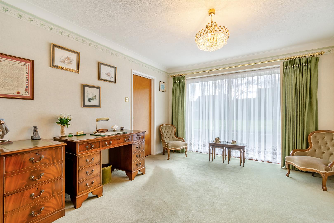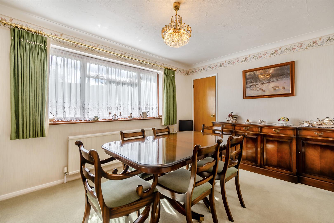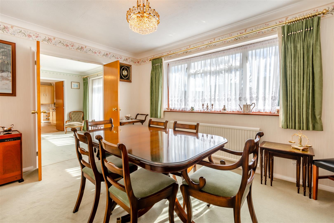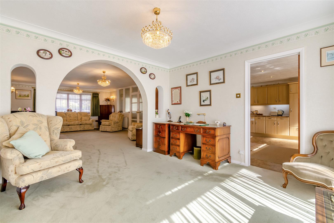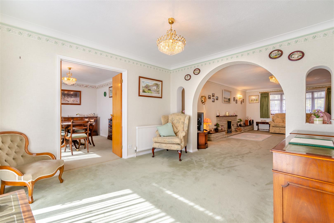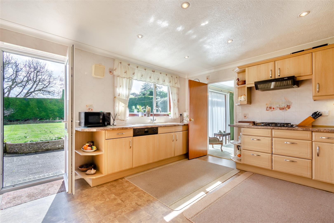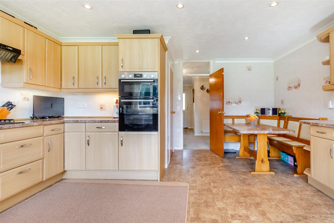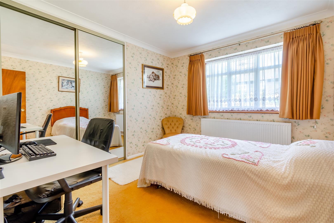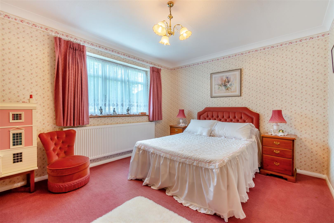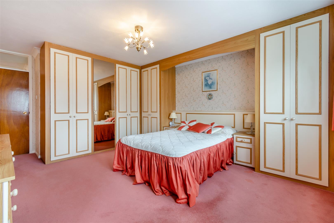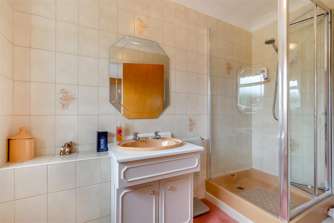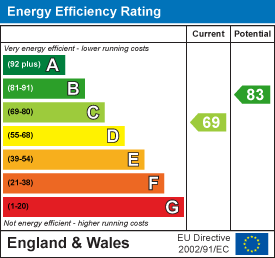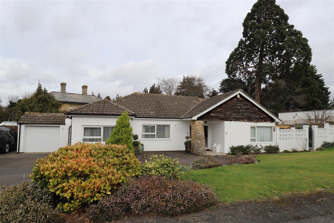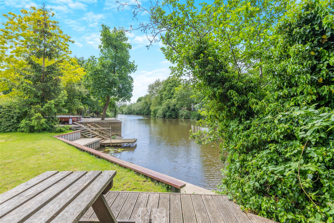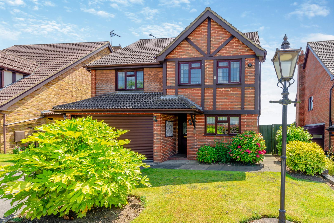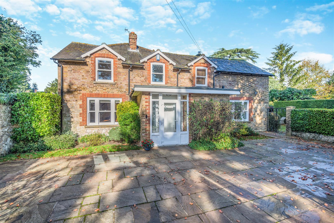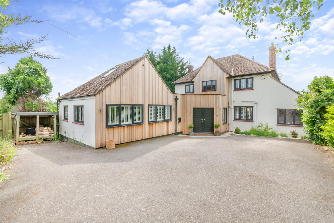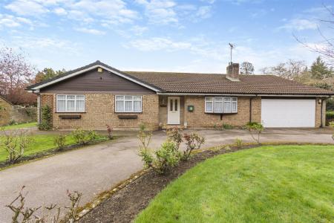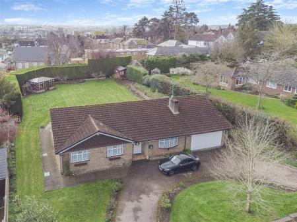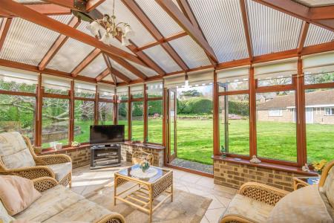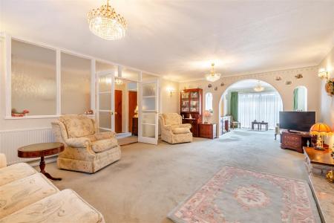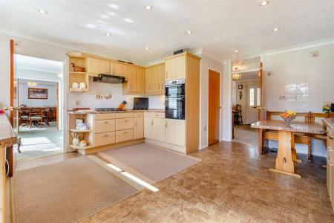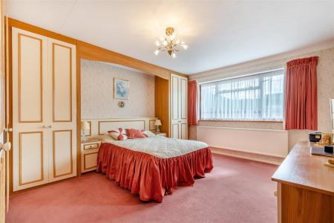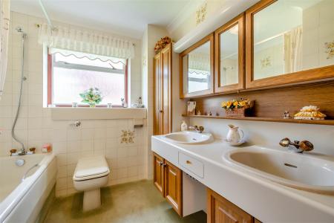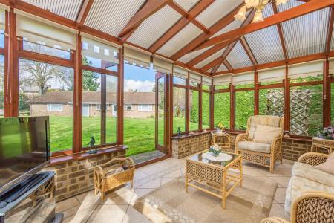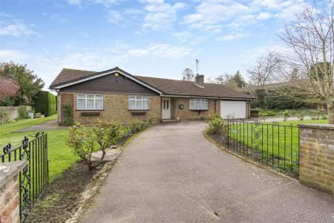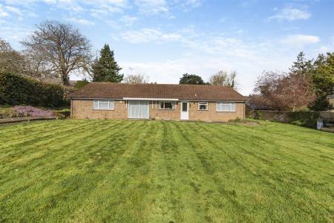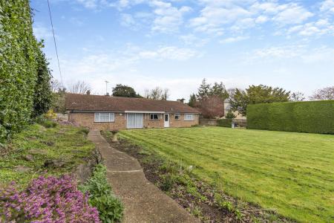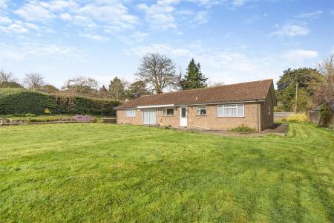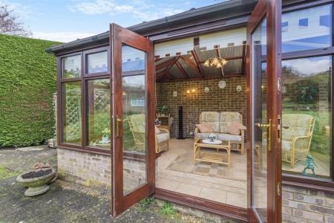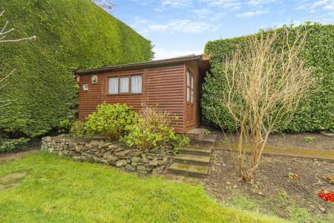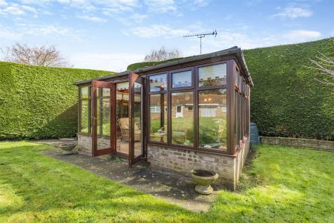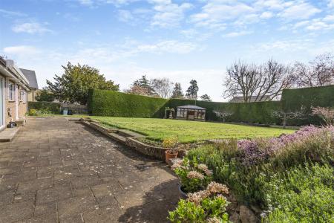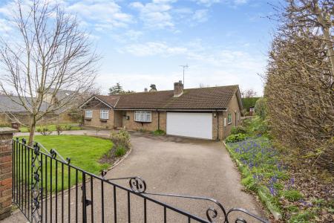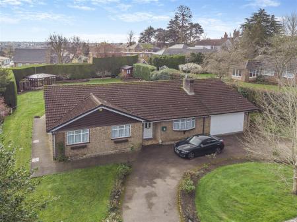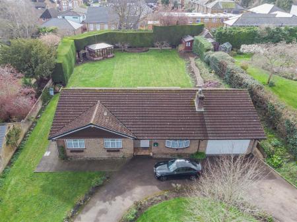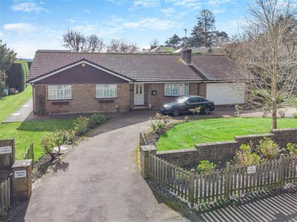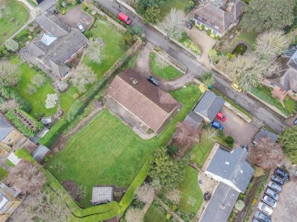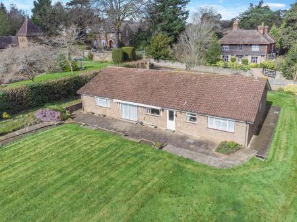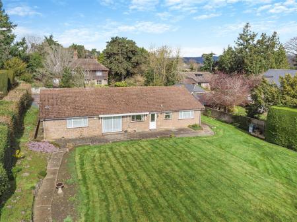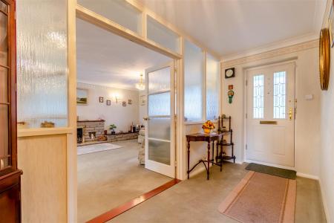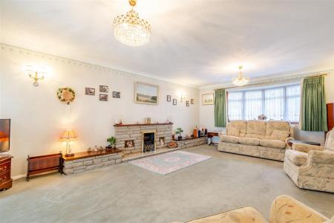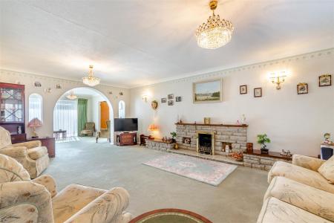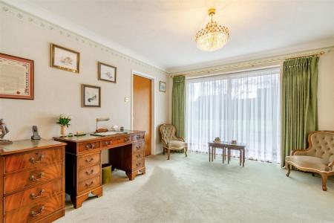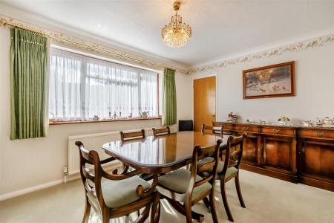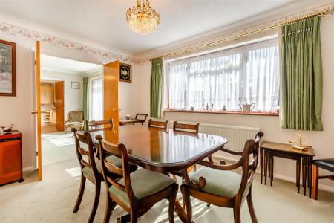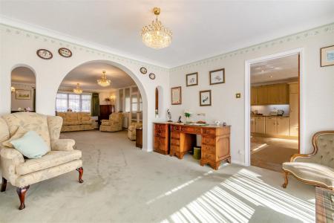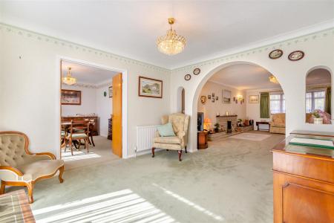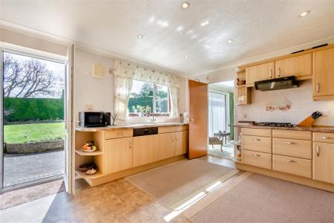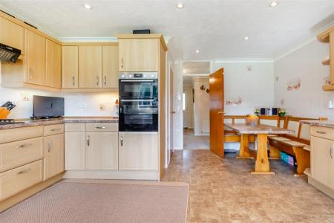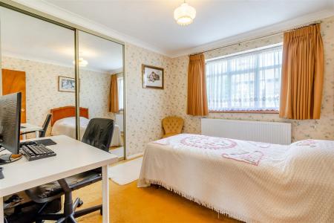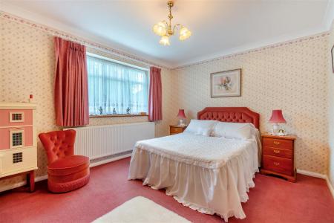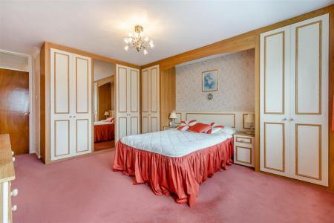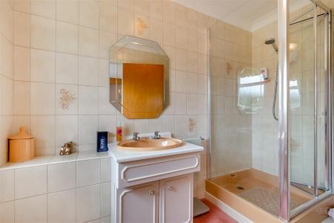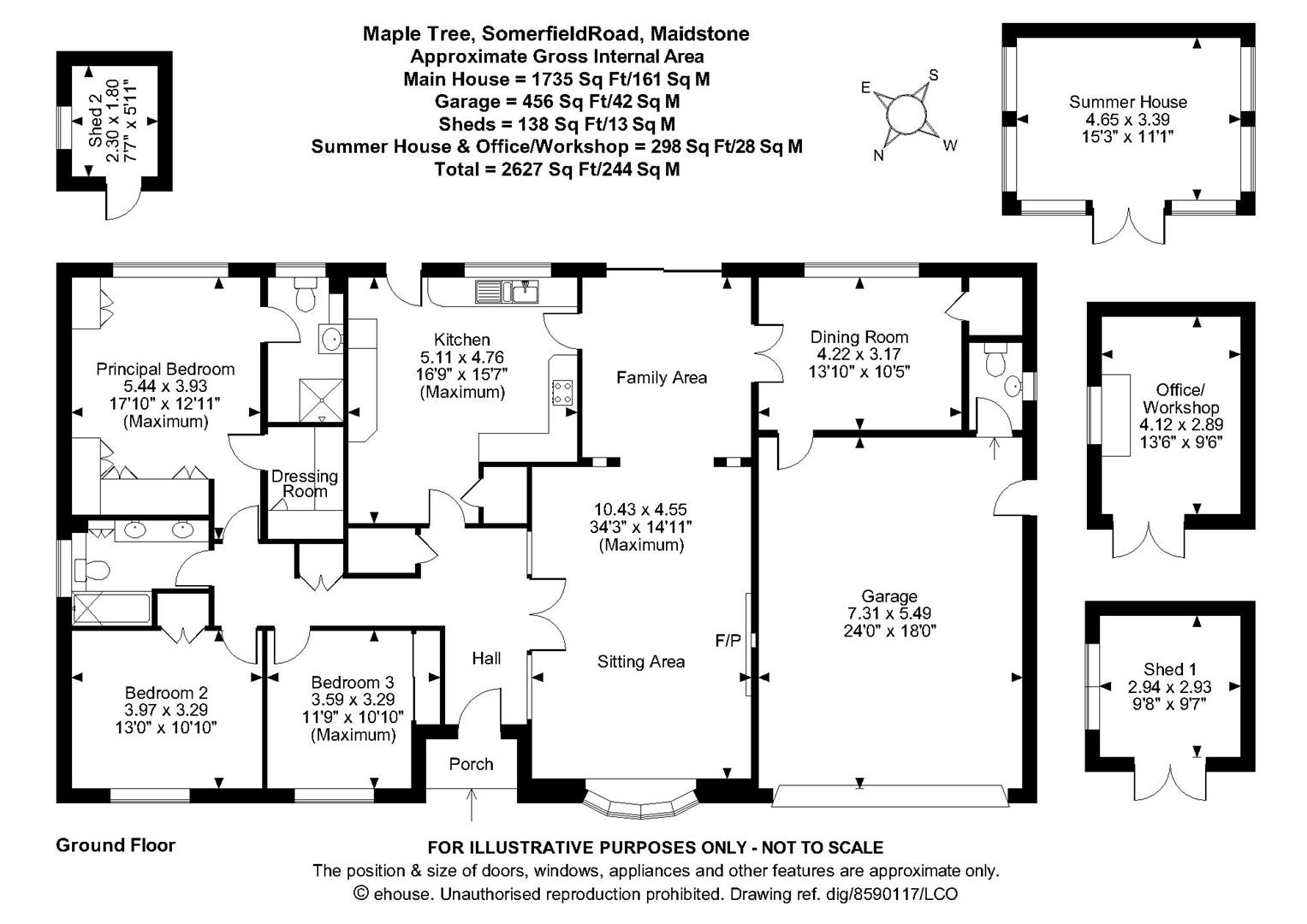- A beautifully maintained detached bungalow
- No forward chain
- One of Maidstone's most premier residential locations
- Three bedrooms
- In and out driveway
- Integral double garage
- Large plot
- No through road location
- Close to mainline railway stations
3 Bedroom Detached Bungalow for sale in Maidstone
A BEAUTIFULLY MAINTAINED THREE BEDROOM DETACHED BUNGALOW SITUATED ON A LARGE PLOT, LOCATED IN ONE OF MAIDSTONE'S PREMIER RESIDENTIAL LOCATIONS. NO FORWARD CHAIN
Page & Wells are delighted to bring to the market this rarely available and beautifully presented detached bungalow. Situated on this most sought after, private, "no through" road, "Maple Tree" features exceptionally spacious accommodation, which offers three bedrooms (the principal benefits from an en suite shower room & walk-in dressing room), a large sitting/family room, kitchen/breakfast room, dining room & a family bathroom. There is an integral double garage with utility area and WC. To the front of the bungalow is an "in and out" driveway, whilst to the rear is a large secluded garden, with office/workshop and a summerhouse. There are no forward chain implications and internal viewing is highly recommended. Contact Page & Wells King Street on 01622 756703
EPC rating: C
Council tax band: G
Tenure: freehold
Location - Situated on this most sought after private 'non through road', within walking distance of Maidstone town centre, mainline railway stations and reputable primary and scondary schools.
Property Information - Maple Tree comprises a rarely available and beautifully maintained three bedroom detached bungalow situated on a large plot.
Key Features -
Principal bedroom with en-suite shower room and dressing room
Two further double bedrooms
Sitting/family room
Separate dining room
24' x 18' garage
Kitchen/breakfast room
Summerhouse
Office/workshop
In and out driveway
No forward chain
Rooms -
Entrance Porch -
Entrance Hall -
Sitting/Family Room: - 10.44m maximum x 4.55m maximum (34'3 maximum x 14' -
Separate Dining Room: - 4.22m x 3.18m (13'10 x 10'5) -
Kitchen/Breakfast Room: - 5.11m x 5.05m (16'9 x 16'7) -
Principal Bedroom: - 5.44m x 3.94m (17'10 x 12'11) -
En-Suite Shower Room -
Dressing Room -
Bedroom 2: - 3.96m x 3.30m (13' x 10'10) -
Bedroom 3: - 3.58m x 3.30m (11'9 x 10'10) -
Externally: - There is an in and out driving to the front providing extensive parking facilities leading to an ...
Integral Garage: - 7.32m x 5.49m (24' x 18') -
Summerhouse: - 4.65m x 3.35m (15'3 x 11') -
Office/Workshop: - 4.11m x 2.90m (13'6 x 9'6) -
Two garden sheds
Viewing - Viewing strictly by arrangements with the Agent's Head Office:
52-54 King Street, Maidstone, Kent ME14 1DB
Tel. 01622 756703
Important information
This is not a Shared Ownership Property
Property Ref: 118_32996279
Similar Properties
Priory Close, East Farleigh, Maidstone
4 Bedroom Bungalow | Guide Price £850,000
PRICE GUIDE : £850,000 - £895,000. The property is situated in a popular and quiet cul de sac setting in the heart of Ea...
5 Bedroom Detached House | Offers in region of £850,000
The property is situated in an elevated setting in College Avenue enjoying river frontage with mooring rights. This love...
Priorsdean Close, Barming, Maidstone
4 Bedroom Detached House | Offers in region of £775,000
No forward chain. The property is situated in a stunning setting with glorious views over the Medway Valley and adjoinin...
4 Bedroom Detached House | Offers in region of £875,000
West Hill Cottage is situated in unquestionably one of Maidstone's most sought after residential roads close to the town...
Rectory Lane, Barming, Maidstone
5 Bedroom Detached House | Offers in excess of £895,000
The property is situated in a quiet country lane on the edge of Barming close to Maidstone town centre. The house overlo...
How much is your home worth?
Use our short form to request a valuation of your property.
Request a Valuation
