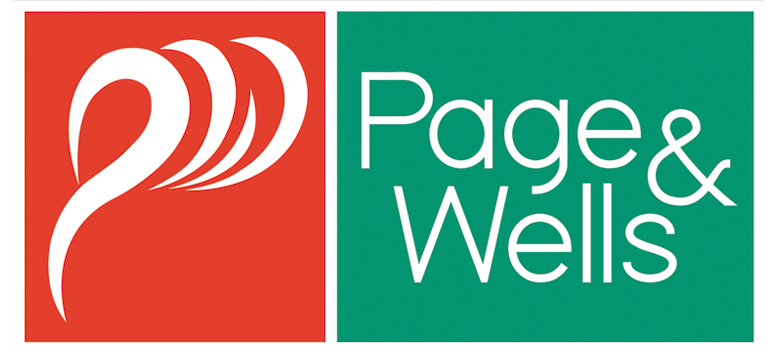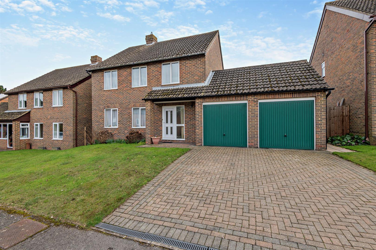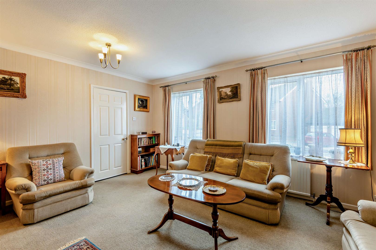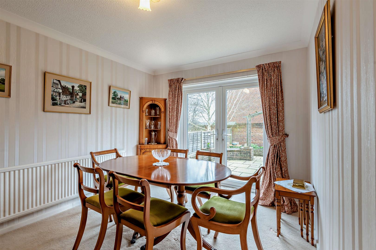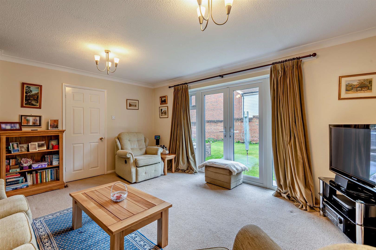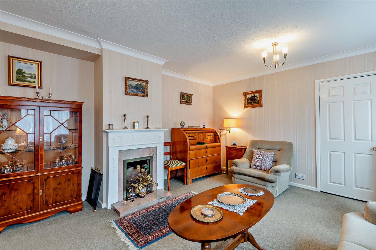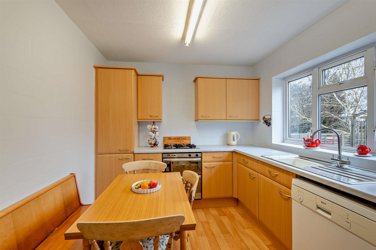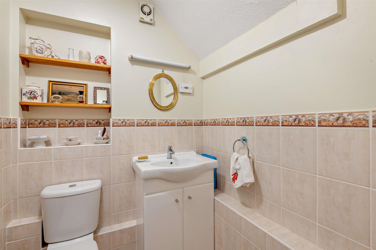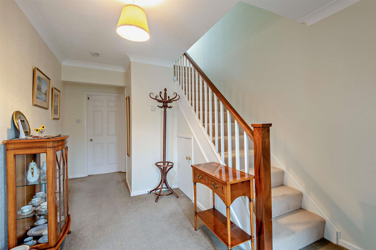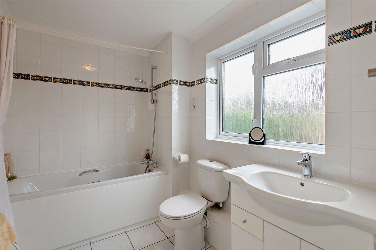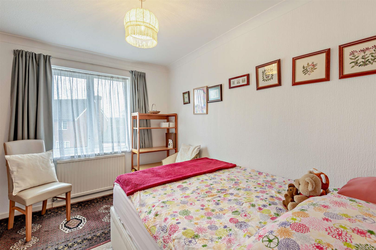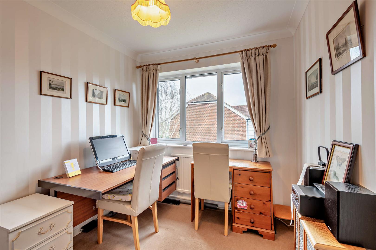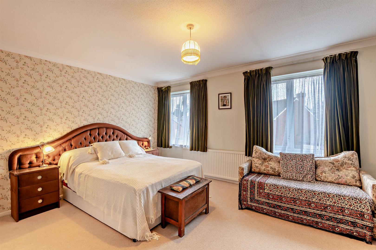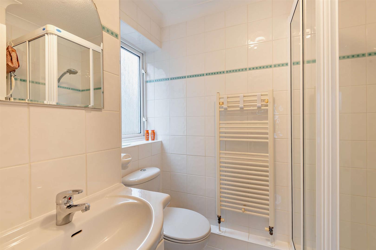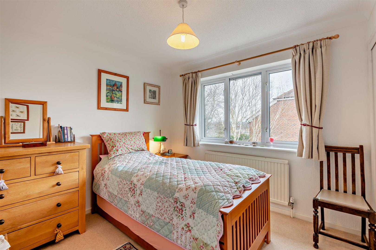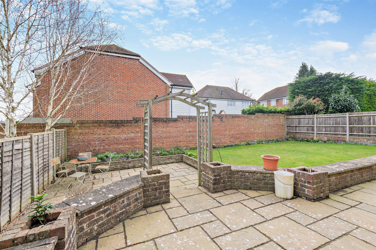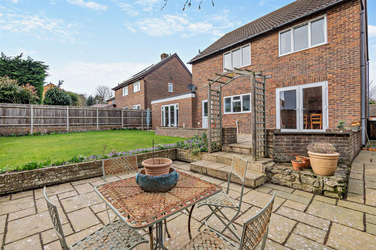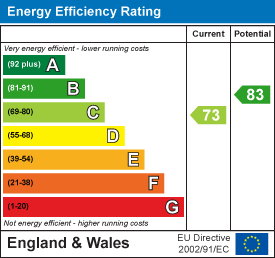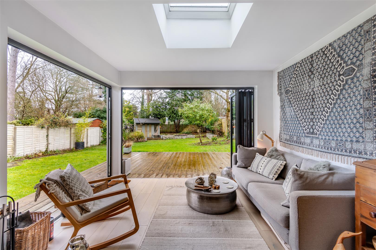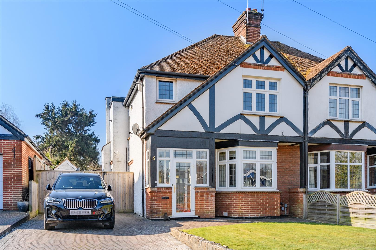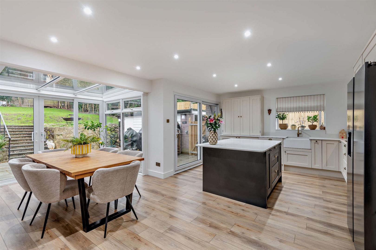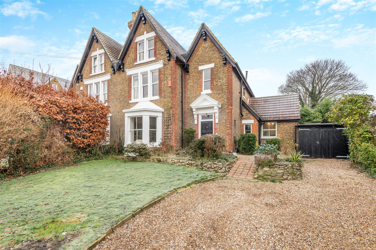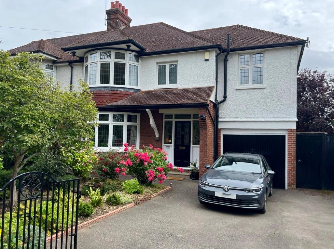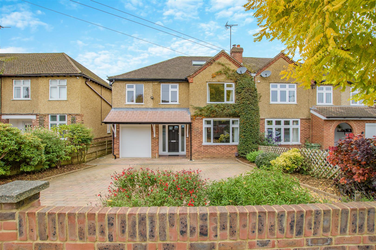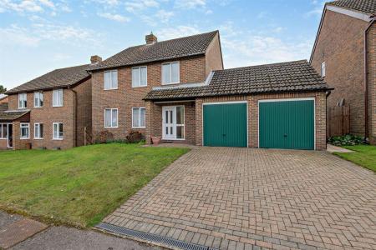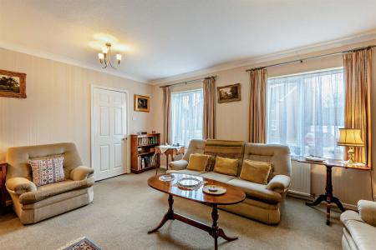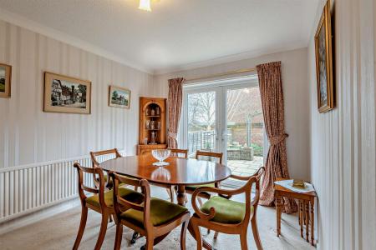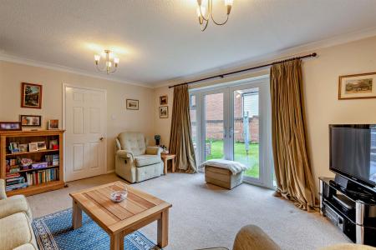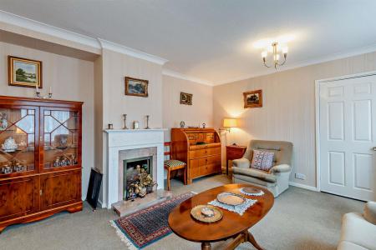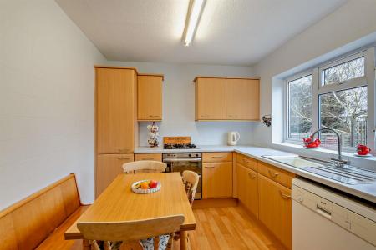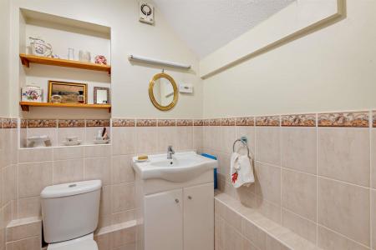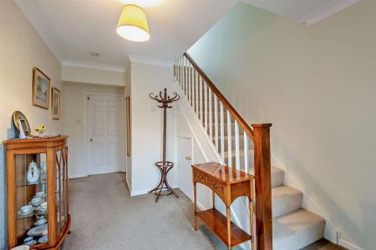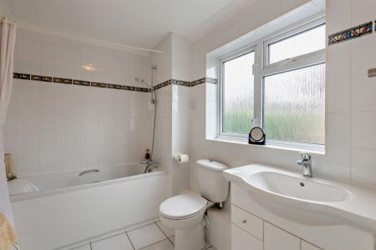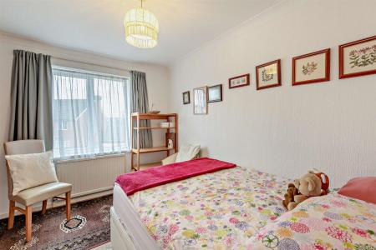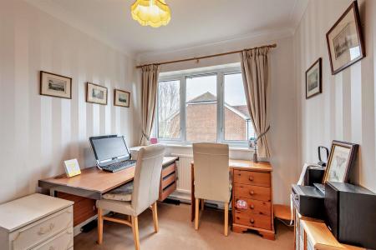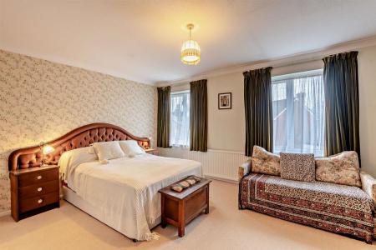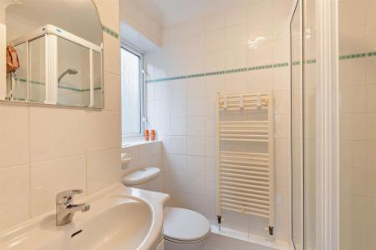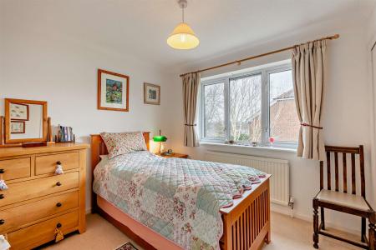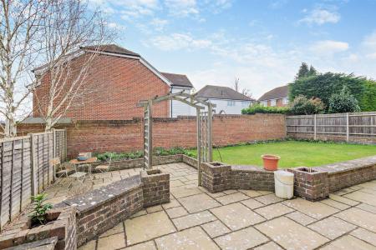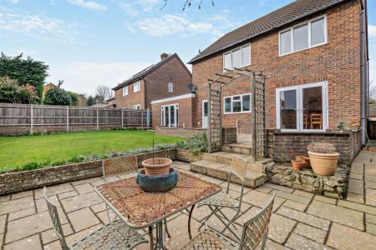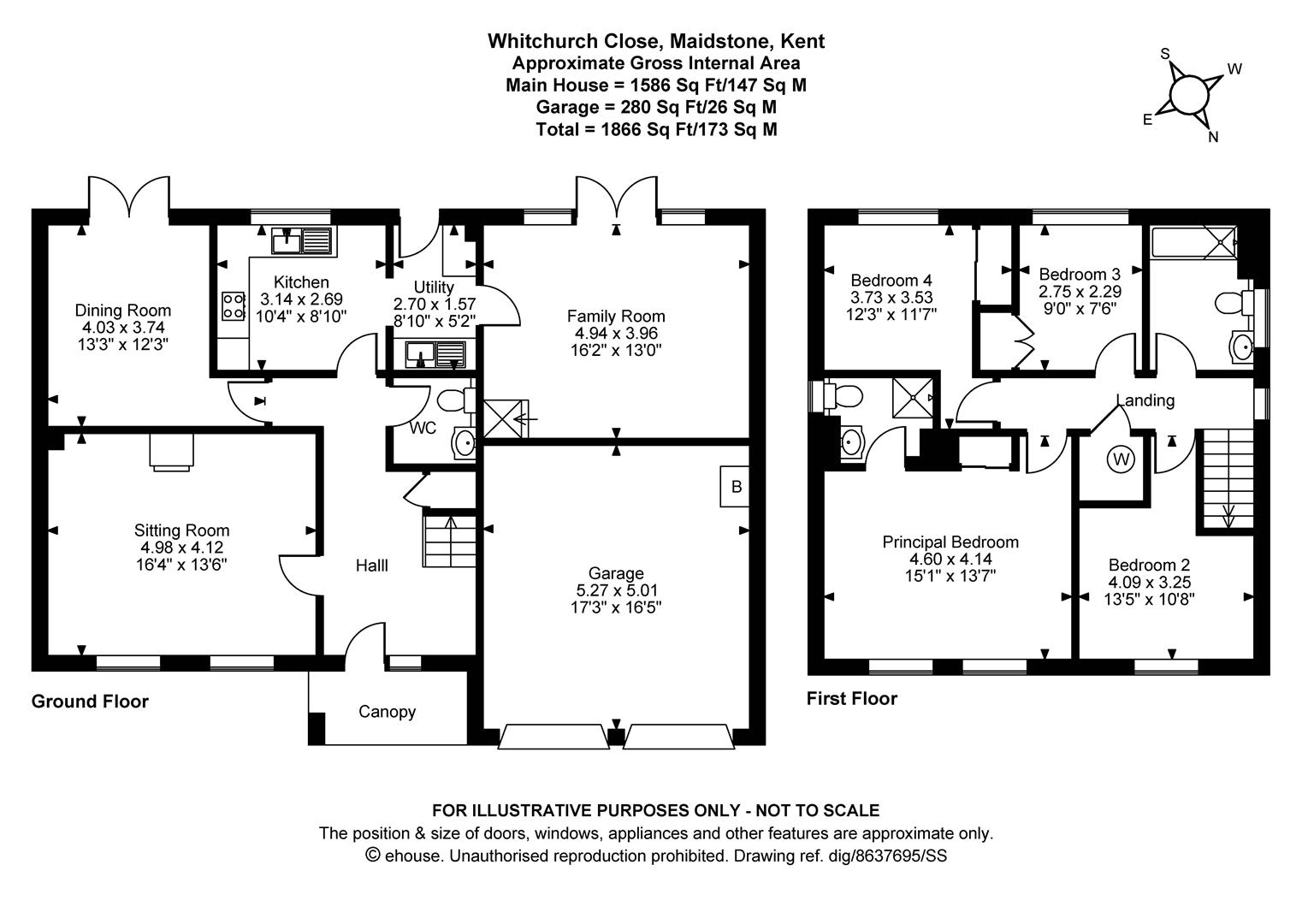4 Bedroom Detached House for sale in Maidstone
** NO FORWARD CHAIN**
The property is situated in a quiet residential cul-de-sac in one of Maidstone's most favoured areas. This road is situated about 1 mile from Maidstone town centre with excellent local amenities. The county town itself provides a wide range of shopping, educational and social facilities, together with two mainline stations and there is easy access to the M20 motorway providing fast travel to London and the Kent Coastline.
The property comprises a beautifully presented 4/5 Bedroom detached family house which benefits from double glazing and gas fired central heating. The house has delightful gardens to the rear that are predominantly walled.
Internal inspection is highly recommended by the sole selling agent.
EPC: C
Council Tax: F
Internally -
Ground Floor - Double glaze entrance door to..
Entrance Hall - Staircase to first floor. Understairs cupboard.
Cloakroom - Wash hand basin with cupboard beneath. Low level WC. Half tiled walls. extractor fan. alcoves with shelving
Lounge - A well proportioned principle room. Double glaze windows to the front elevation. Central fireplace.
Dinning Room - Double glaze double doors opening to the rear garden.
Kitchen - Range of work surfaces with cupboards and draws beneath. Single drain sink unit with mixer tap with cupboard under. Range of wall cupboards. Stainer still oven with 4 ring gas hob. Plumbing for dishwasher. Double glaze window to rear elevation. Access to..
Utility Area - Plumbing for washing machine. Single drain sink unit. Range of wall cupboards. Double glaze door to garden. Door to..
Sitting Room/Bedroom 5 - Shower cubical with thermostatic control. Double glaze patio doors open to garden.
First Floor -
Landing - Access to isolated loft space. Cupboard with hot water tank. Double glaze window to side elevation.
Bedroom One - A well proportioned principle bedroom. Double glaze windows to the front elevation. Build in wardrobe cupboards. Door to..
En-Suite Shower Room - Wash hand basin. Shower cubical with thermostatic controlled shower. Low level WC. Shaver point. Heated towel rail. Double glaze window to the side elevation.
Bedroom Two - Double glaze window to front elevation.
Bedroom Three - Double glaze window to rear elevation. Built in wardrobe cupboards.
Bedroom Four - Double glaze window to the rear elevation. Built in wardrobe cupboard.
Family Bathroom - Panel bath with mixer tap and shower attachment. Low level WC. Wash hand basin with cupboards beneath. Tiled flooring. Tiled walls. Heated towel rail. Double glaze window to side elevation.
Externally - The property enjoys good frontage to Whitchurch Close. Brick paved driveway provides excellent parking and gives access to..
Double Garage - Separate electric up and over doors. Wall mounted gas filed boiler providing central heating and domestic hot water.
Gardens - Two side access leading to rear garden which extends 35 feet in depth and approximately 50 feet. Immediately behind the house is a paved terrace with a retaining wall. Area of lawn with well stocked flower boarders. Further lower seating terrace. Gardens protected with brick walling.
Viewing - Viewing strictly by arrangements with the Agent's Head Office:
52-54 King Street, Maidstone, Kent ME14 1DB
Tel - 01622 756703
Email - Maidstone@page-wells.co.uk
Directions - Leave Maidstone on the A20 London Road. Proceed to Bower Mount Road. Turn Left and continue for a short distance before turning Left into Whitchurch Close where the property will be found on the right hand side.
Property Ref: 118_33703128
Similar Properties
4 Bedroom Detached House | Guide Price £600,000
*** Price Guide: £600,000 - £625,000***The property is situated in a quiet popular residential setting off Queens Road i...
4 Bedroom Semi-Detached House | Offers in region of £600,000
The property is situated in one of Maidstone's most sought after residential roads which sits close to the town centre a...
3 bed detached bungalow in College Avenue with planning permission for one bed annexe
3 Bedroom Bungalow | Offers in region of £595,000
THE PROPERTY COMPRISES A THREE BEDROOM DETACHED BUNGALOW WITH PLANNING PERMISSION TO CREATE A ONE BEDROOM ANNEXE.Situate...
4 Bedroom Semi-Detached House | Guide Price £625,000
PRICE GUIDE : £625,000 - £650,000. The property is situated in a popular residential area close to Maidstone town centre...
4 Bedroom Semi-Detached House | £650,000
The property is situated in one of Maidstone's most sought after residential roads lying close to the town centre. This...
Allington Way, Allington, Maidstone
5 Bedroom Semi-Detached House | £675,000
A SUBSTANTIALLY EXTENDED AND BEAUTIFULLY PRESENTED FIVE BEDROOM SEMI-DETACHED FAMILY HOME SITUATED IN A MOST SOUGHT AFTE...
How much is your home worth?
Use our short form to request a valuation of your property.
Request a Valuation
