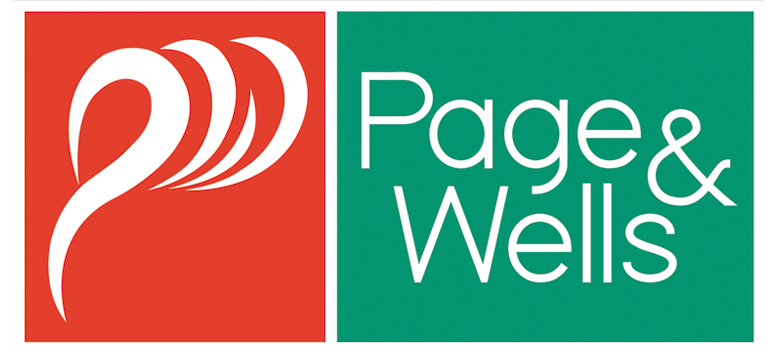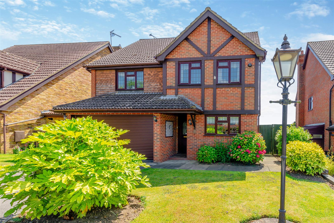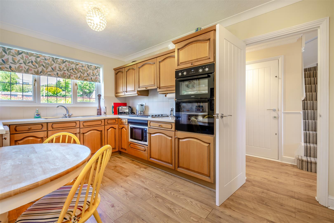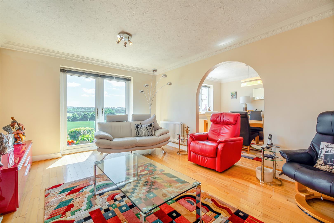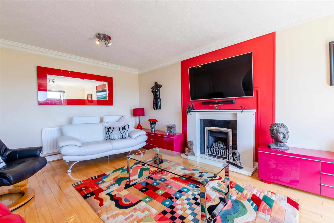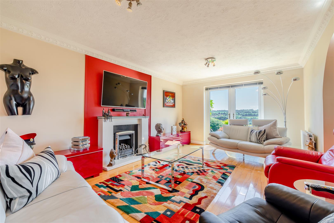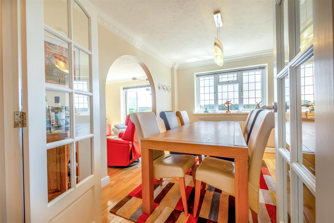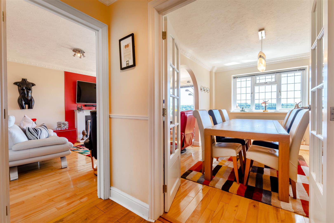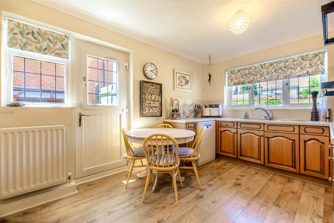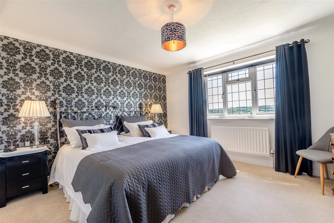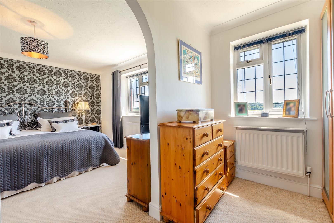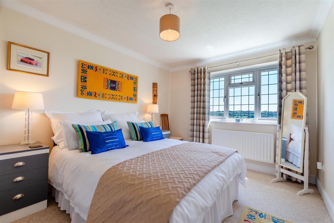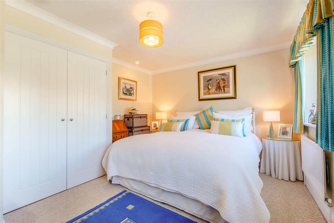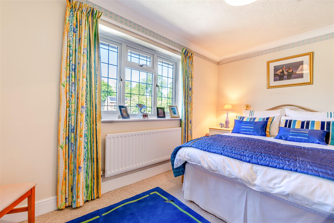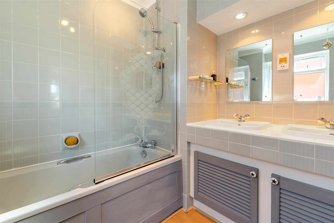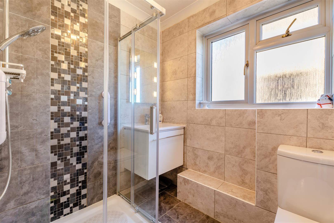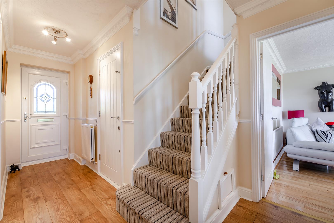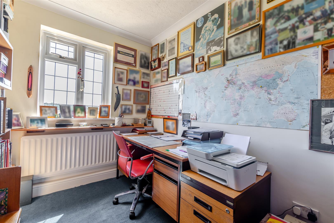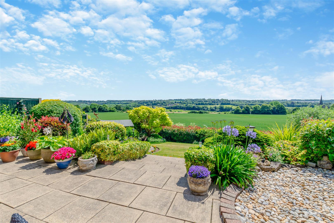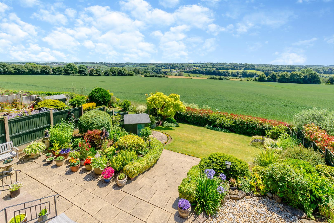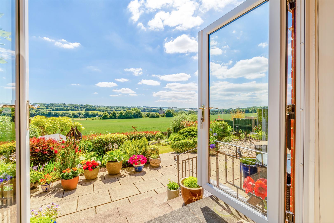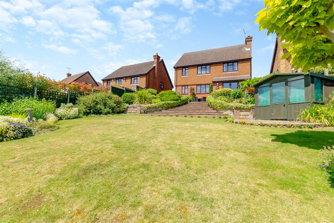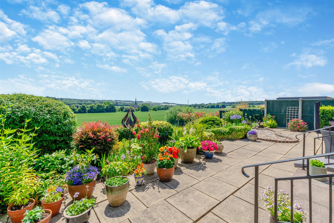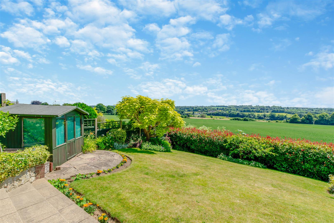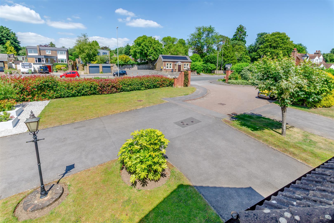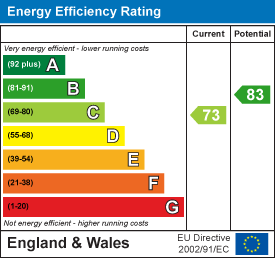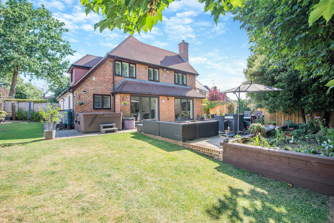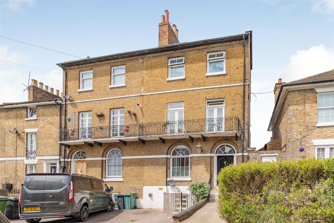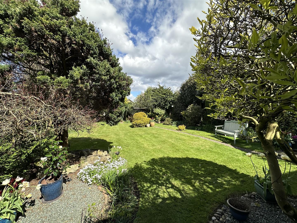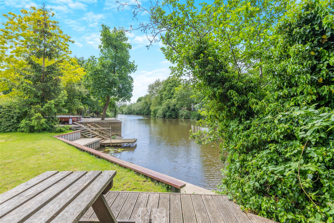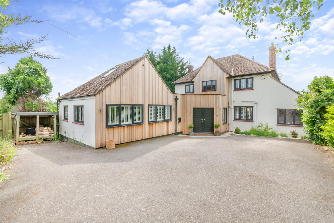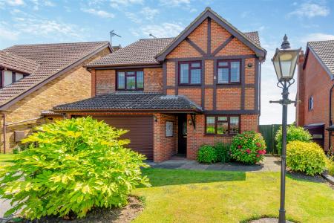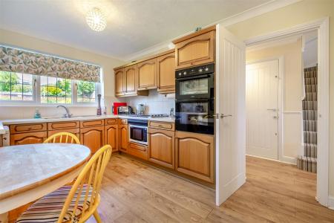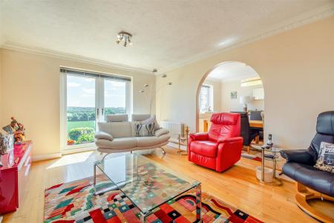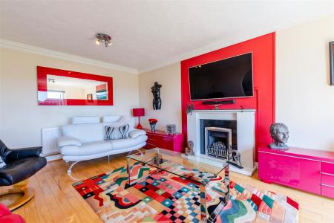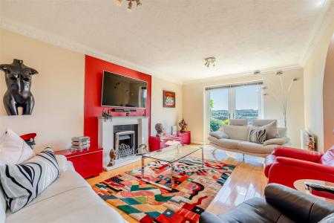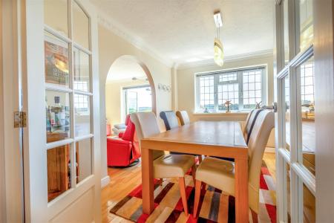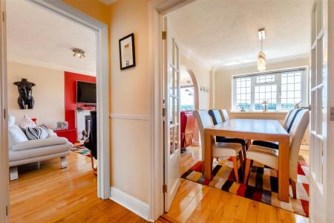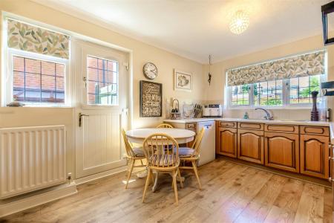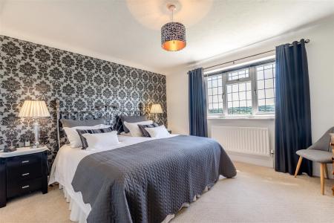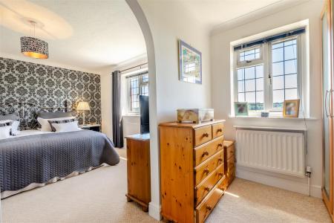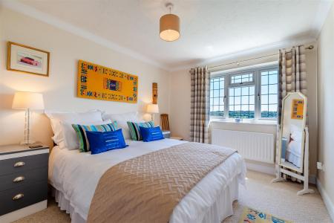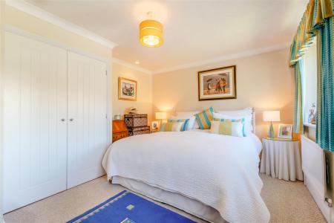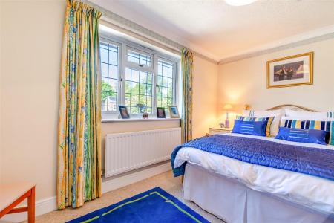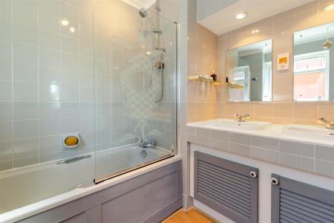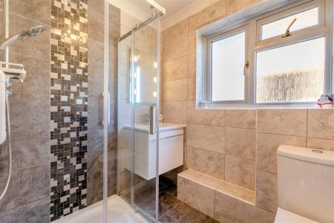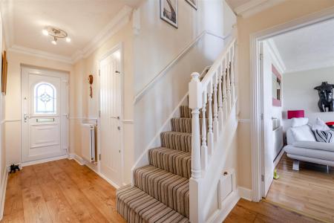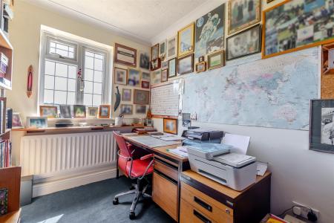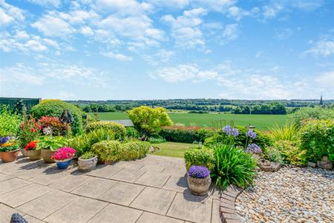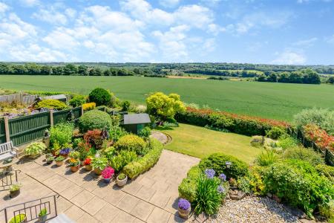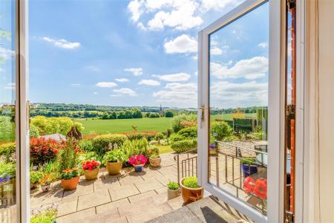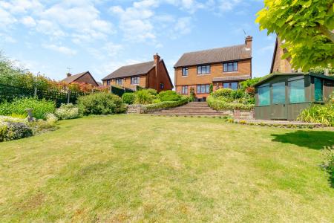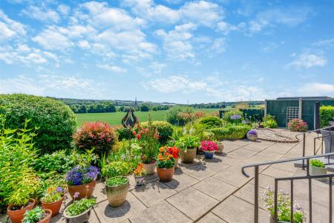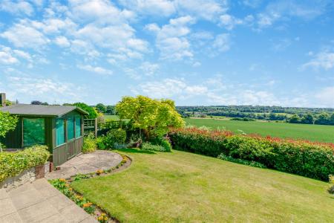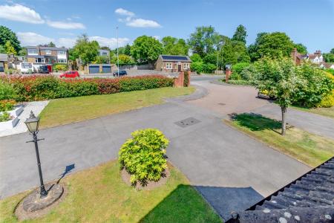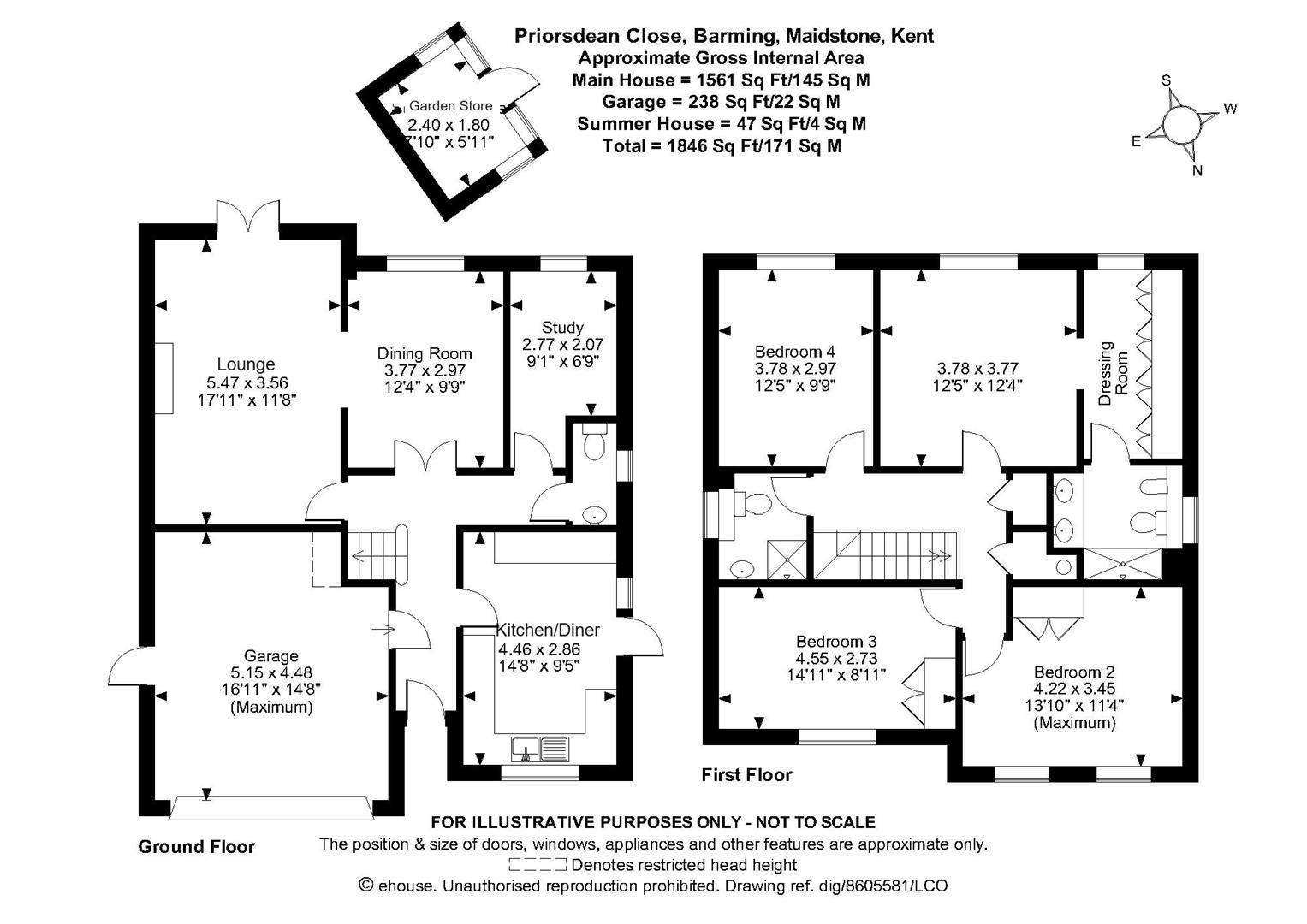- No forward chain
- Set in an exclusive cul de sac on the fringe of Barming
- Wonderful views over the Medway Valley
- Four bedrooms
- Two reception rooms and study
- Kitchen/diner
- Shower room and En-suite bathroom
- Integral garage
- Good size rear garden
4 Bedroom Detached House for sale in Maidstone
No forward chain. The property is situated in a stunning setting with glorious views over the Medway Valley and adjoining farmland. Set in a small exclusive cul de sac, the property is on the fringe of Barming. The immediate area has excellent local amenities with county town itself being about 4-miles distant, providing a wide range of shopping, educational and social facilities. The development was built by Berkeley Homes and finished in 1986, with the house enjoying mellowed brick and tile hung elevations under a tiled roof.
The character of the house is enhanced by leaded light glass windows with double glazing and there is gas fired central heating. The house is in immaculate order throughout with all the principal rooms enjoying wonderful views over the surrounding countryside. The gardens are worthy of special mention being beautifully landscaped and maintained. Internal inspection of this quality family home is recommended by the sole selling agents.
EPC rating: C
Council tax band: G
Tenure: freehold
Ground Floor: -
Recessed Entrance Porch - Double glazed entrance door opening to ...
Reception Hall: - Maximum measurements. Staircase to first floor.
Cloakroom - Low-level WC. Wash hand basin in vanity unit with cupboards under. Double glazed window to the side elevation. Part tiled walls.
Lounge: - 5.46m x 3.56m (17'11 x 11'8) - A beautifully proportioned principal room with attractive central fireplace. Double glazed double doors opening to the south facing where there are wonderful views. Archway through to ...
Dining Room: - 3.76m x 2.97m (12'4 x 9'9) - Solid wood flooring. Double glazed leaded light window to the rear elevation.
Study: - 2.77m x 2.06m (9'1 x 6'9) - Double glazed leaded light window again with lovely views.
Kitchen/Diner: - 4.47m x 2.87m (14'8 x 9'5) - Another spacious room. The kitchen area enjoys an excellent range of work surfaces with cupboards and drawers under. Inset one and a half bowl sink unit with cupboards beneath. Zanussi double oven and grill, 4-ring hob with extractor fan over. Range of wall cupboards. Plumbing for dishwasher. Part tiled walls. Double glazed leaded light door to side access.
First Floor: -
Landing - Airing cupboard housing hot water tank. Linen cupboard. Access to insulated roof space.
Bedroom 1: - 3.78m x 3.76m (12'5 x 12'4) - Double glazed leaded light window to the rear elevation with lovely views. Archway to ...
Dressing Room: - Full length built in wardrobe cupboards. Door to ...
En-Suite Bathroom - Panelled bath with mixer tap and thermostatically controlled shower, fitted shower screen. Bidet. Low-level. Vanity unit with twin wash hand basins with cupboards beneath. Wall mirror. Shaver point.
Bedroom 2: - 4.22m x 3.45m maximum (13'10 x 11'4 maximum) - Double glazed leaded light window to the front elevation. Range of built in wardrobe cupboards.
Bedroom 3: - 4.55m x 2.72m (14'11 x 8'11) - Double glazed leaded light window to the front elevation. Built in wardrobe cupboards.
Bedroom 4: - 3.78m x 2.97m (12'5 x 9'9) - Double glazed leaded light window to the rear elevation, again with views.
Shower Room - Shower cubicle with thermostatically controlled shower. Wash hand basin in vanity unit with drawers beneath. Low-level WC. Tiled walls. Tiled flooring. Heated towel rail.
Externally: - A brick paviour driveway provides extensive parking and in turn gives access to ...
Integral Garage: - 5.16m x 4.47m (16'11 x 14'8) - Electric roll up door. Plumbing for washing machine. Ideal gas fired boiler providing central heating and domestic hot water. Door to ..
Garden Store: - 2.39m x 1.80m (7'10 x 5'11) - Power and light. Door to the rear garden.
Gardens; - The front garden is laid to lawn with further lawn beyond the roadway. There is a very good size rear garden. Immediately behind the house is an extensive paved terrace with steps leading down to an area of lawn. The lawn is bordered by delightful herbaceous beds filled with a variety of ornamental trees and shrubs. The gardens take full advantage of the surrounding countryside, adjoining farmland and with views to the church and over the Medway Valley.
Viewing - Viewing strictly by arrangements with the Agent's Head Office:
52-54 King Street, Maidstone, Kent ME14 1DB
Tel. 01622 756703
Directions - Leave Maidstone on the A26 Tonbridge Road and proceed to Barming. Continue on where Priorsdean Close will be found on the left hand side.
Important information
Property Ref: 118_33197422
Similar Properties
5 Bedroom Detached House | Guide Price £750,000
PRICE GUIDE : £750,000 - £775,000. The property is situated close to Maidstone town centre. The county town provides a w...
7 Bedroom Townhouse | Offers in region of £699,950
7 BEDROOM GEORGIAN TOWNHOUSE WITH GRANNY FLAT No forward chain. The property comprises a beautifully presented five stor...
Mill Lane, Blue Bell Hill, Chatham
4 Bedroom Detached House | Offers in region of £695,000
A BEAUTIFULLY MAINTAINED FOUR BEDROOM DETACHED FAMILY HOME WITH DOUBLE GARAGE AND STUNNING REAR GARDEN LOCATED IN THE SO...
5 Bedroom Detached House | Offers in region of £850,000
The property is situated in an elevated setting in College Avenue enjoying river frontage with mooring rights. This love...
Rectory Lane, Barming, Maidstone
5 Bedroom Detached House | Offers in excess of £895,000
The property is situated in a quiet country lane on the edge of Barming close to Maidstone town centre. The house overlo...
How much is your home worth?
Use our short form to request a valuation of your property.
Request a Valuation
