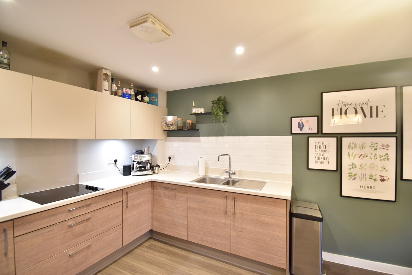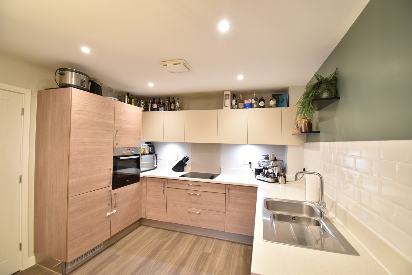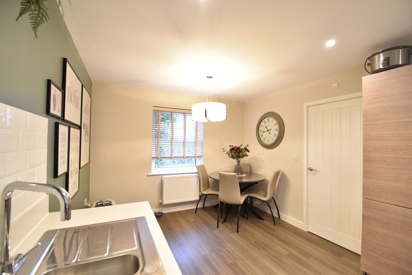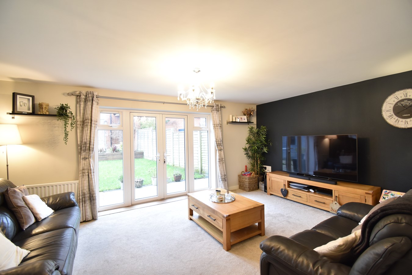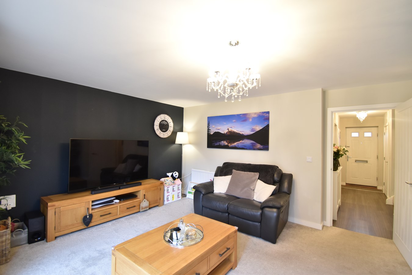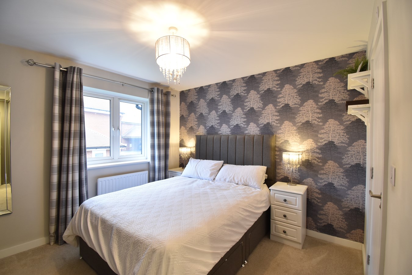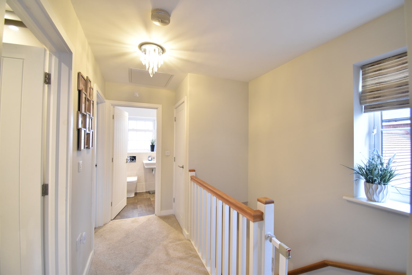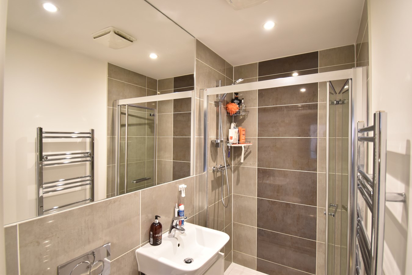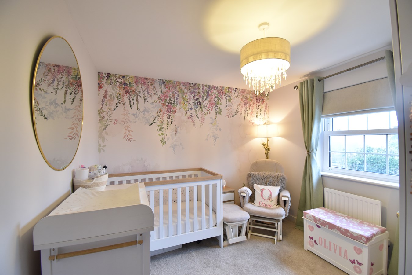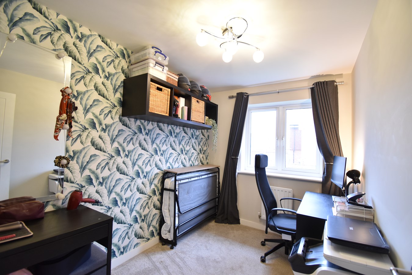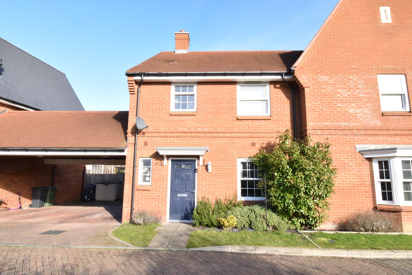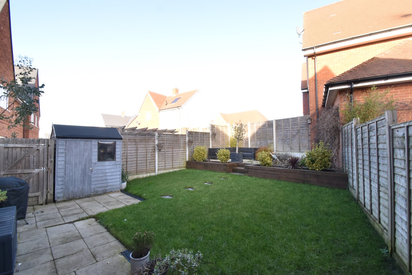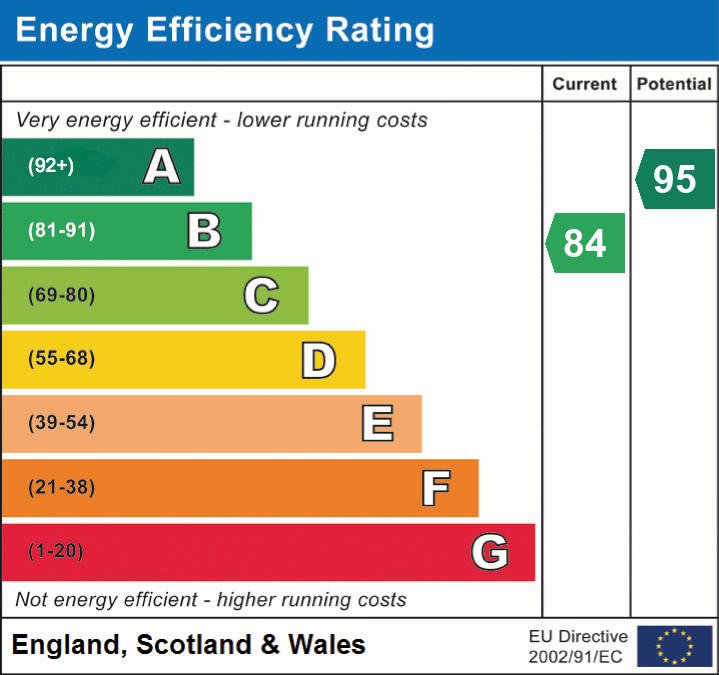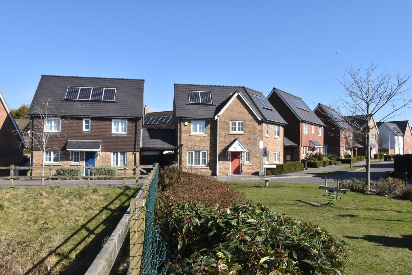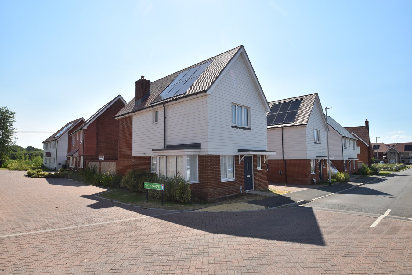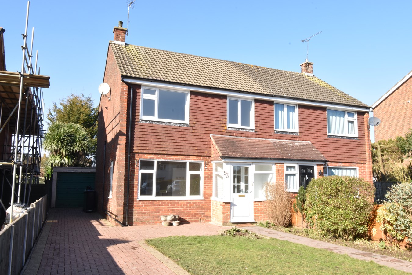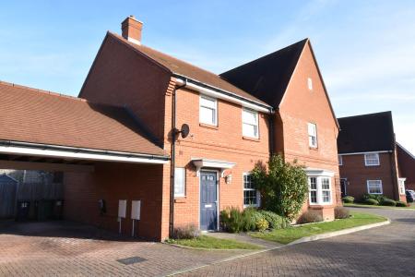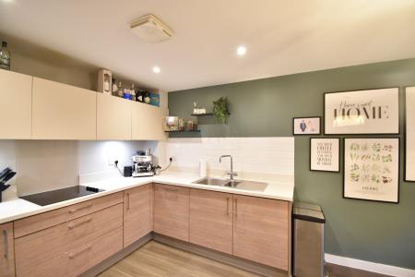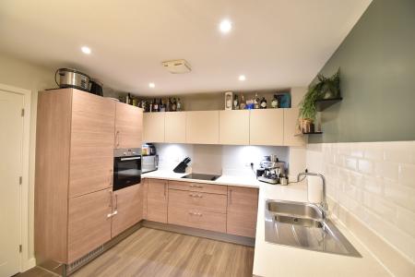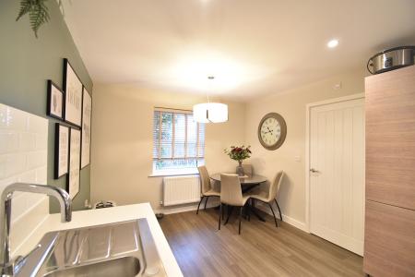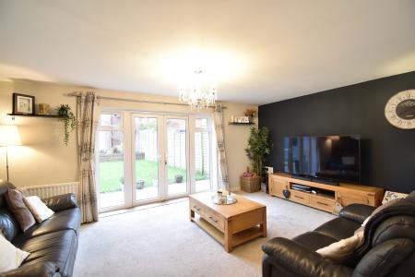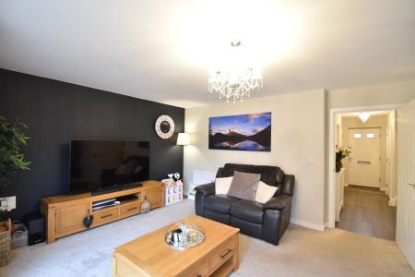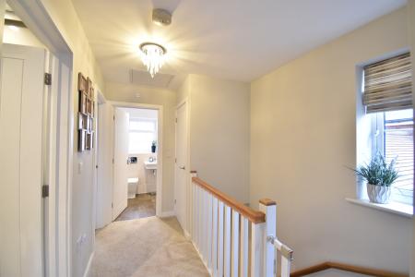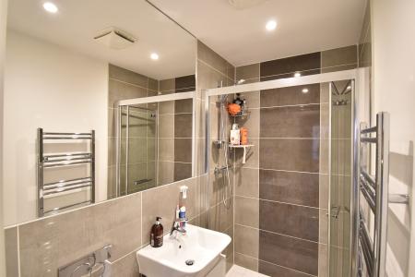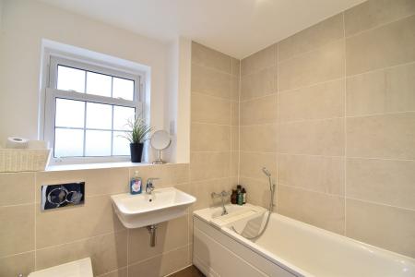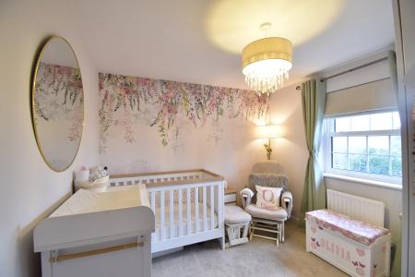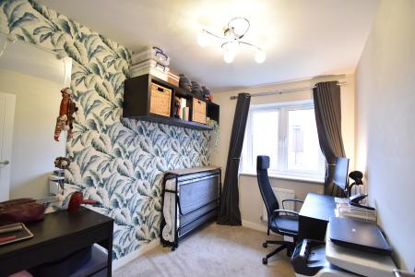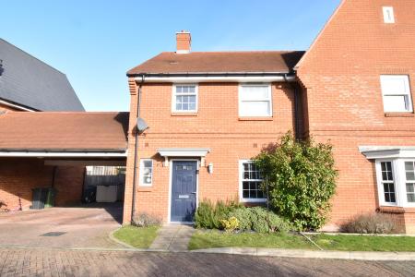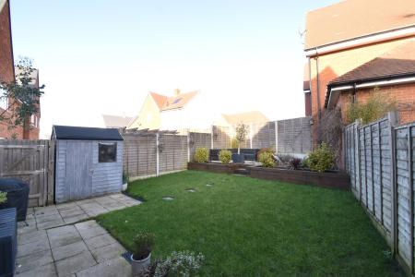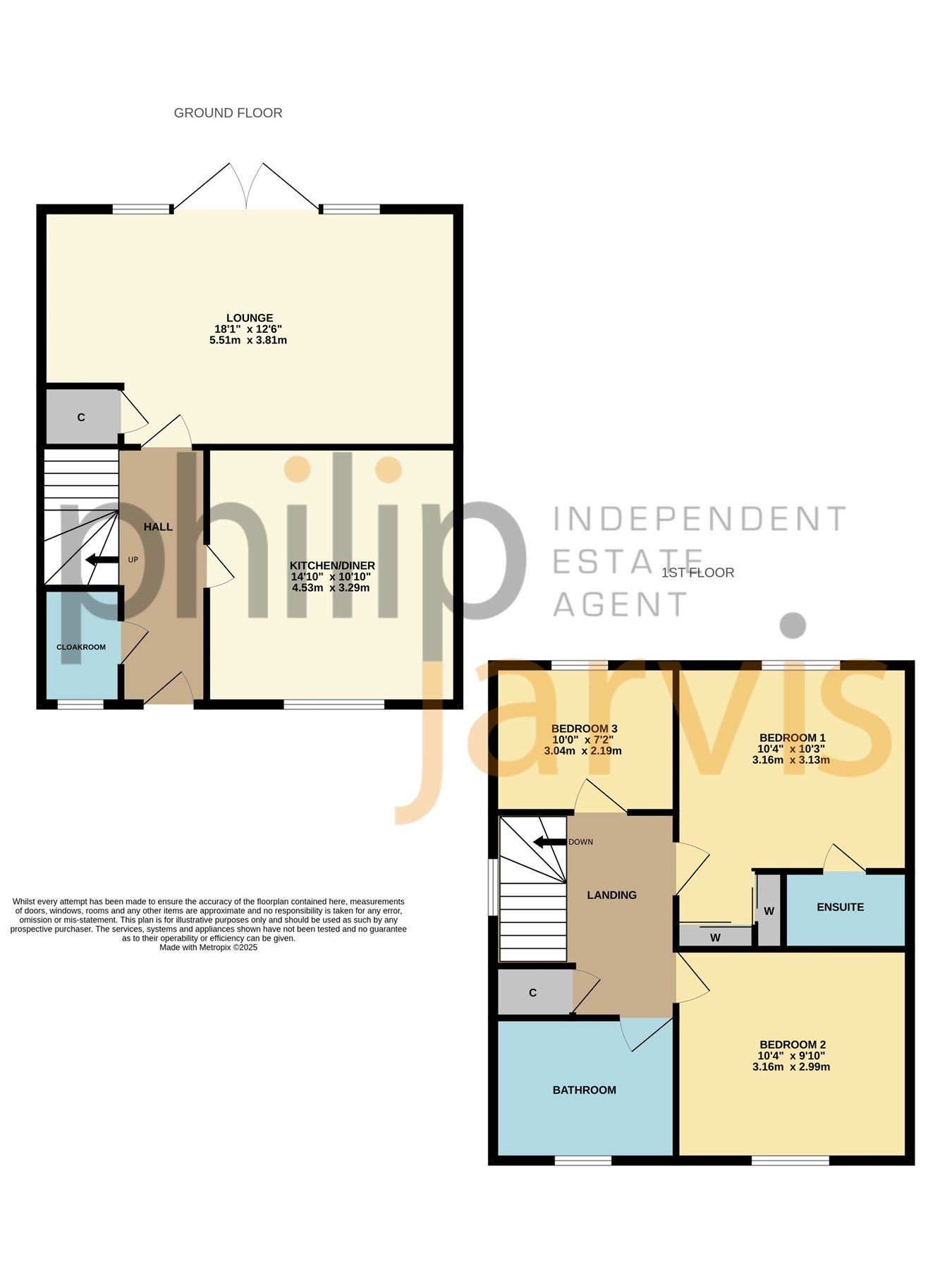- Three Bedroom Semi Detached Home
- Premium Fixtures & Fittings
- Cul-De-Sac Location
- Driveway With Carport
- Landscaped Rear Garden
- NHBC Warranty
- Ensuite To Master Bedroom
- Three Toilets
- Beautifully Presented Throughout
- EPC Rating: B
3 Bedroom Semi-Detached House for sale in Maidstone
**GUIDE PRICE- £375,000-£385,000**
"I love the tucked away position of the home especially with the picturesque East Street aspect". - Matthew Gilbert, Branch Manager.
Presenting to the market this impressive three bedroom semi detached home built approximately seven years ago by the reputable builders Crest Nicholson. Located in a cul-de-sac position on the edge of the Chantry Green Development, this home certainly warrant an early viewing.
The property comprises of an entrance hall, kitchen/dining room, large lounge and cloakroom to the ground floor. To the first floor there is a master bedroom with two sets of built in wardrobes and ensuite shower room. There are also two further double bedrooms and a family bathroom.
Externally there is a covered two car tandem driveway with a car charging point with side access/ Whilst to the rear is a landscaped garden that offers two seating patio areas and a feature pond.
This property has been further upgraded to include double glazed front sash style windows, Bosch kitchen appliances, Roca toilets and Hansgrohe bathroom furniture.
Harrietsham is an incredibly popular commuter village with easy access to the M20 as well as offering its own mainline station to London Victoria. Local amenities include a primary school, a public house, post office, convenience shops and a church.
Ground FloorFront Door To
Hall
Thermostat. Radiator. Stairs to first floor.
Lounge
18' 1" x 12' 6" (5.51m x 3.81m) Double glazed windows and double glazed French doors to rear. Two radiators. TV & BT point. Understairs storage cupboard.
Kitchen/Dining Room
14' 10" x 10' 10" (4.52m x 3.30m) Double glazed sash window to front. Radiator. Range of base and wall units. Sink with boiling tap and drainer. Electric hob with extractor. Integrated tall fridge/freezer, dishwasher and washing machine.
Cloakroom
Double glazed frosted window to front. Concealed low level WC. Sink. Localised tiling. Radiator.
First Floor
Landing
Double glazed window to side. Hatch access to boarded loft. Cupboard housing Potterton combination boiler.
Bedroom One
10' 4" x 10' 3" max (3.15m x 3.12m) Double glazed window to rear. Two built in double wardrobes with sliding doors. Radiator. TV & BT point.
Ensuite
Suite comprising of low level WC, wash hand basin and double shower cubicle with retractable glass concealed screen. Extractor. Localised tiling. Chrome heated towel rail.
Bedroom Two
10' 4" x 9' 10" (3.15m x 3.00m) Double glazed sash window to front. Radiator.
Bedroom Three
10' 0" x 7' 2" (3.05m x 2.18m) Double glazed window to rear. Radiator.
Bathroom
Double glazed frosted sash window to front. Suite comprising of concealed low level WC, wash hand basin and panelled bath with shower attachment. Localised tiling. Chrome heated towel rail. Shaver point. Extractor.
Exterior
Front Garden
Paved footpath to front door. Shrubs to front borders. Two small grassed areas. External light. Side access.
Rear Garden
Mainly laid to lawn. Paved patio area. Raised patio area with pond. Raised beds. Shed to remain. Outside tap.
Carport
Covered parking area for two vehicles. Outside light. Side access. Electric car charging point.
Important Information
- This is a Freehold property.
Property Ref: 10888203_28606702
Similar Properties
Forge Lane, Headcorn, Ashford, TN27
3 Bedroom Terraced House | £375,000
"There is so much space in this property and it is located so close to the lovely High Street around the corner". - Matt...
3 Bedroom End of Terrace House | Guide Price £375,000
"The well thought out loft conversion has really transformed this house creating an extra floor and now three double bed...
Horwood Way, Harrietsham, ME17
3 Bedroom Link Detached House | £375,000
"I really like the design of these three bedroom double fronted houses in Harrietsham". - Philip Jarvis, Director.A mode...
Arrow Way, Lenham, Maidstone, ME17
2 Bedroom Detached House | £380,000
"What a fantastic way to get your foot on the property ladder, especially with a detached house". - Matthew Gilbert, Bra...
3 Bedroom Semi-Detached House | £385,000
"I really like the situation of this house. Found towards the end of the cul-de-sac and with views over the green to th...
Yew Tree Cottages, The Street, Pluckley, TN27
3 Bedroom Cottage | £389,995
"As you walk through this cottage, you cannot help but feel this property has so many stories to tell". - Philip Jarvis,...

Philip Jarvis Estate Agent (Maidstone)
1 The Square, Lenham, Maidstone, Kent, ME17 2PH
How much is your home worth?
Use our short form to request a valuation of your property.
Request a Valuation

