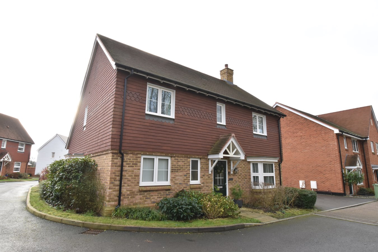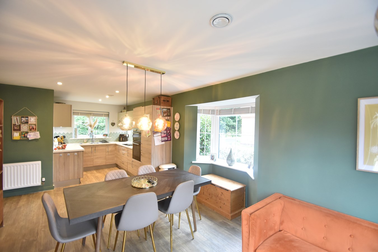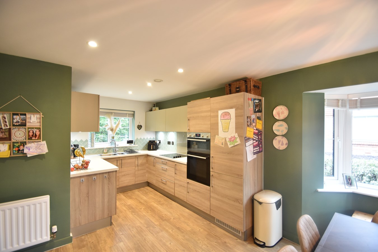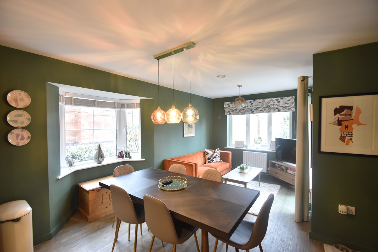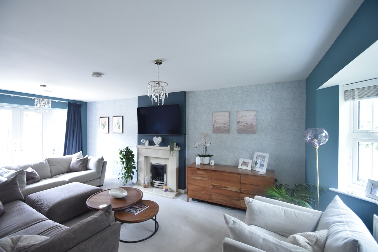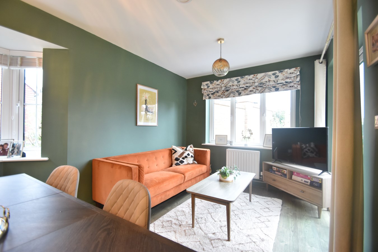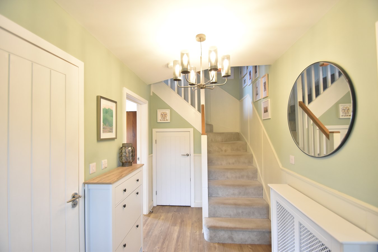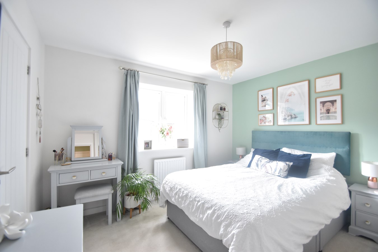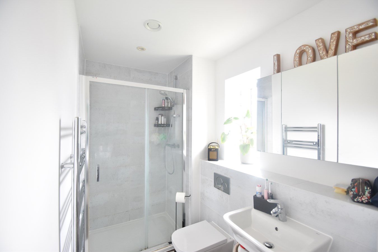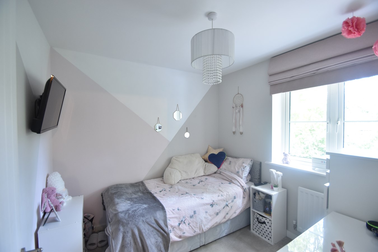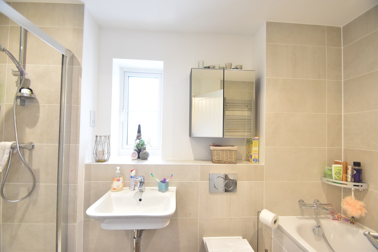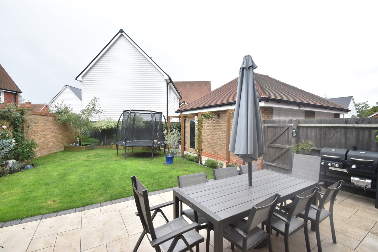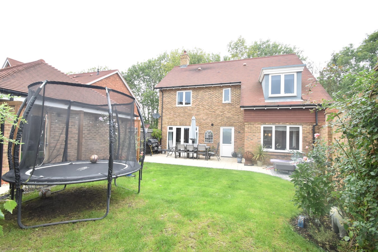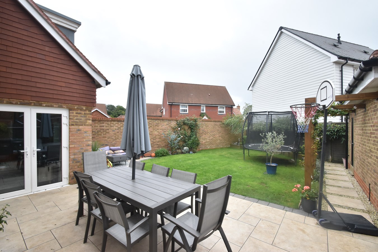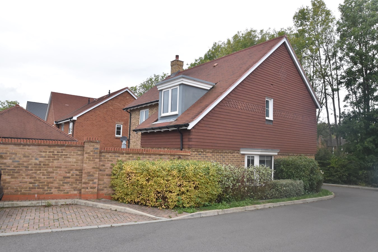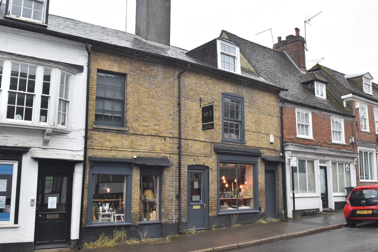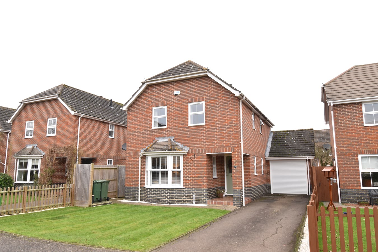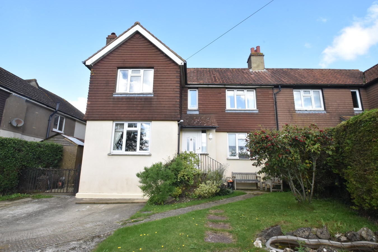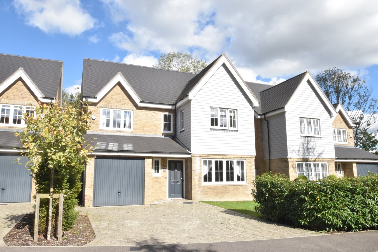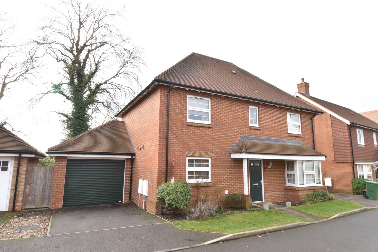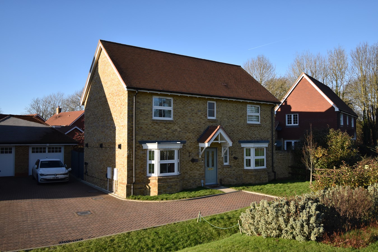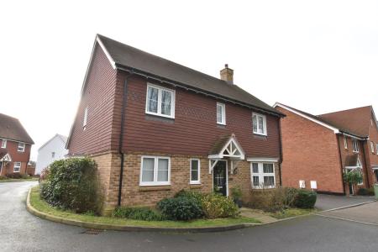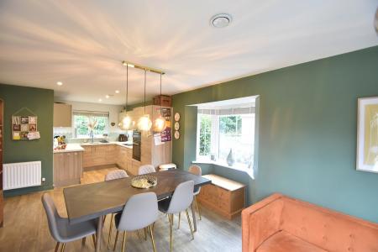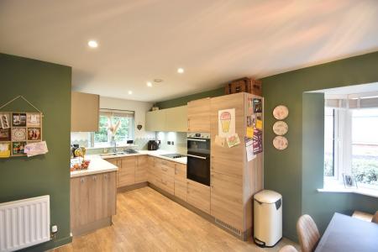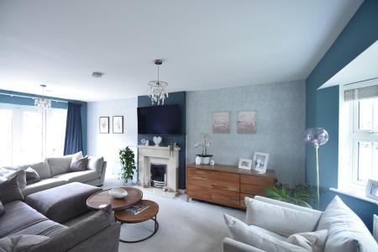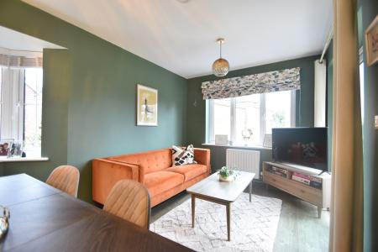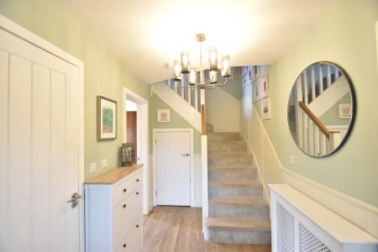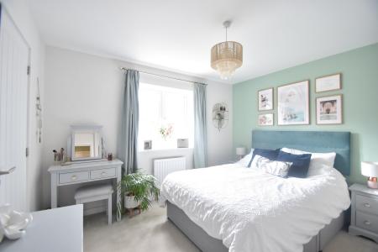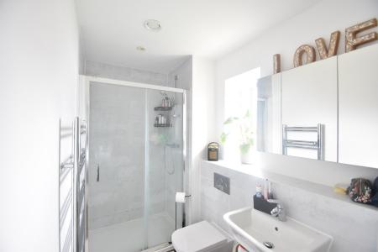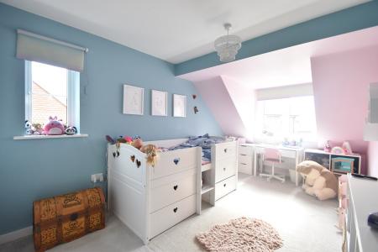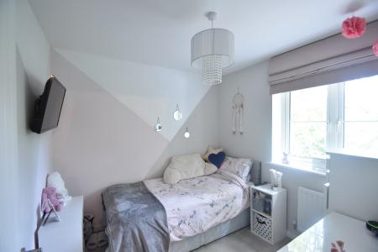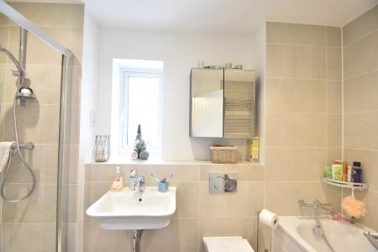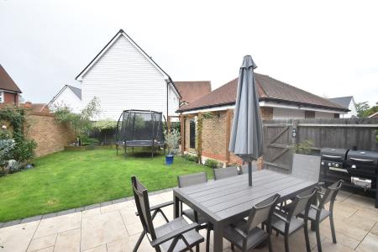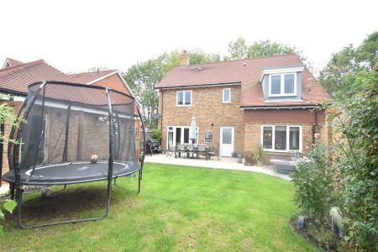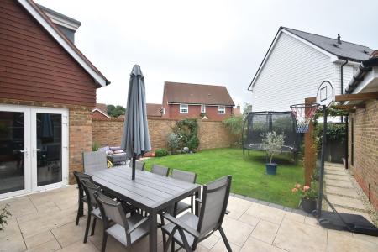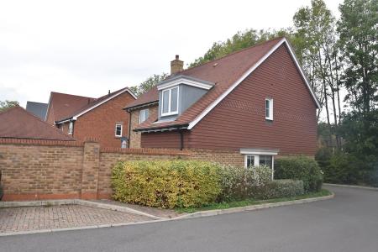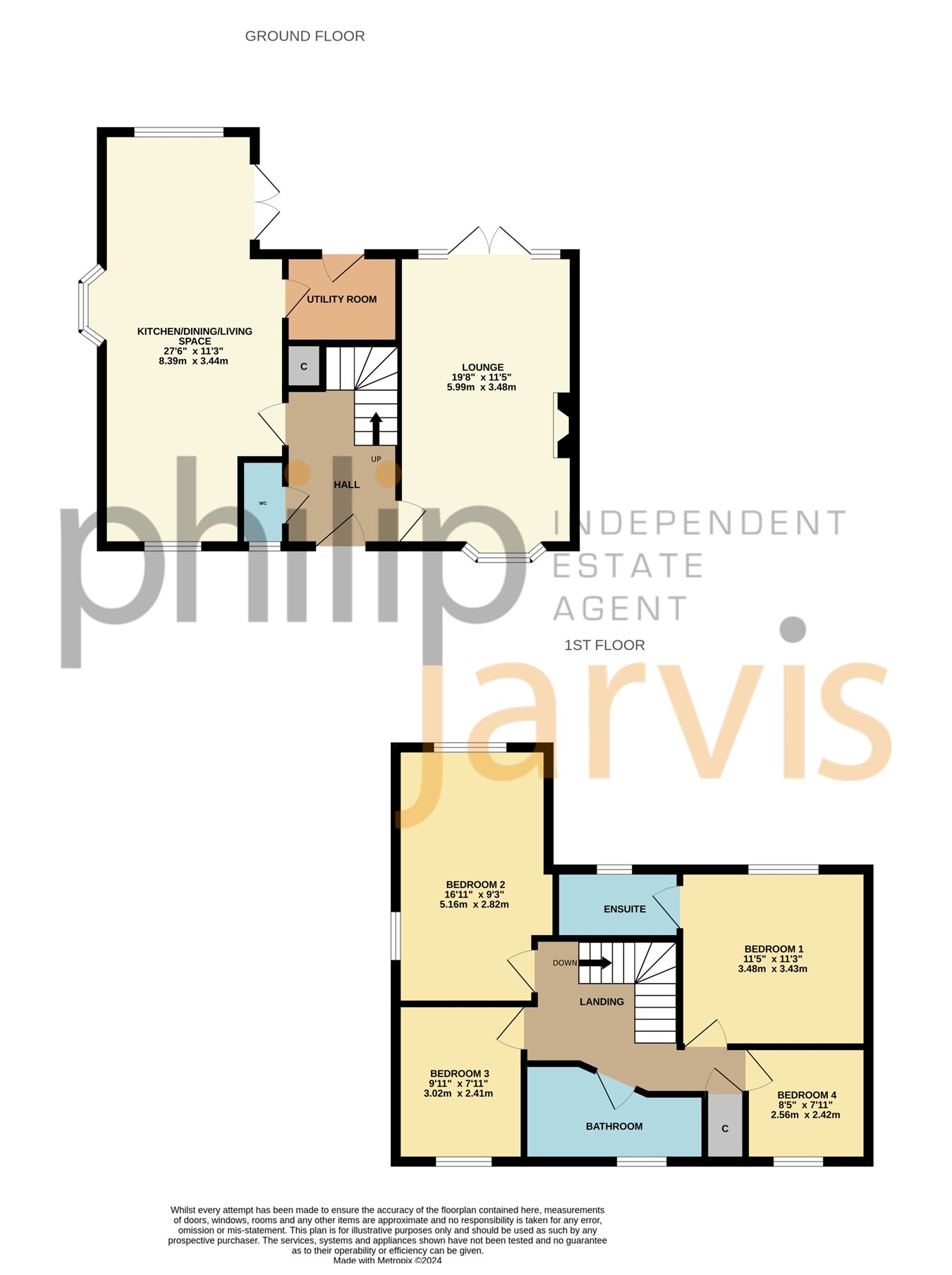- Executive Four Bedroom Detached Home
- Ensuite To Master Bedroom
- Builders Warranty
- Village Location
- Garage & Driveway
- Well Presented
- Utility Room
- Cul-De-Sac Location
- EPC Rating: B
- Council Tax Band F
4 Bedroom Detached House for sale in Maidstone
"I think this is such a great family home. It is really well proportioned and is within walking distance to the village amenities". - Matthew Gilbert, Branch Manager.
Available to the market is this former Crest Nicholson executive four bedroom detached home. Located in the Chantry Green Development within the popular commuter village of Harrietsham. Presented to a very high standard this home has approximately five years left of its builders warranty and needs to be viewed at your earliest convenience.
This home comprises of a well proportioned entrance hall, large open plan kitchen/dining/ living room, utility, lounge and WC.
To the first floor there is a master bedroom with ensuite shower room as well as three further bedrooms and a family bathroom.
Externally to the front there is a large driveway leading to a single garage, whilst to the rear there is a smart landscaped garden and extensive remodelled patio area.
Added to all this the Chantry Green Development boasts open green spaces and a play park.
Harrietsham is a popular village boasting an excellent primary school, two shops, railway station and Gastro pub. The larger village of Lenham is only a short drive away and the county town of Maidstone and the M20 motorway are also found close by.
Ground FloorFront Door To
Hallway
Stairs to first floor landing with cupboard underneath.
Kitchen/Dining/Living Space
27' 6" x 11' 3" (8.372m x 3.435m ) Double glazed window to front. Double glazed bay window to side. Double glazed window to rear and double glazed French doors to rear access. Radiator. Wall and base units. Sink. Integrated fridge/freezer. Bosch double oven and electric hob with extractor over. Localised tiling.
Utility Room
6' 5" x 5' 0" (1.962m x 1.536m) Cupboard housing boiler. Base cupboard under sink. Space for washing machine. Shelf. Double glazed door to rear access.
Lounge
19' 8" x 11' 5" (5.984m x 3.478m) Double glazed bay window to front. Double glazed window and double glazed French doors to rear access. Coal effect gas fireplace with surround. BT and TV point.
Cloakroom
Double glazed obscured window to front. Radiator. Low level WC and wash hand basin. Extractor.
First Floor
Landing
Hatch to loft access. Radiator. Cupboard housing water tank.
Bedroom One
11' 5" x 11' 3" (3.490m x 3.419m) Double glazed window to rear. Built in double wardrobe. Radiator. BT & TV point. Thermostat.
Ensuite
Double glazed obscured window to rear. Chrome heated towel rail. Suite comprising of low level WC, wash hand basin and large walk in shower cubicle. Localised tiling. Extractor.
Bedroom Two
16' 11" x 9' 3" (5.156m x 2.825m) Double glazed window to side. Double glazed window to rear. Radiator.
Bedroom Three
9' 11" x 7' 11" (3.026m x 2.401m) Double glazed window to front. Radiator.
Bedroom Four
8' 3" x 8' 0" (2.51m x 2.43m) Double glazed window to front. Radiator.
Bathroom
Double glazed obscured window to front. Chrome heated towel rail. Suite comprising of low level WC, wash hand basin, panelled bath with shower attachment and separate shower cubicle. Localised tiling and extractor.
Exterior
Front Garden
Paved pathway to front door. Borders with shrubs and plants. Outside light. Side access.
Rear Garden
Mainly laid to lawn. Shrubs and trees to borders. Extended paved patio area. Tap. Outside power point. Outside light. Footpath with pergola to side access and pedestrian access to garage.
Driveway
Tandem driveway for at least two vehicles. Electric car charging point.
Garage
Up and over door. Power and light.
Agents Note
There is a management fee payable of �165.00 every six months.
Important Information
- This is a Freehold property.
Property Ref: 10888203_28239825
Similar Properties
High Street, Lenham, Maidstone, ME17
5 Bedroom Terraced House | £550,000
"It is not often that a substantial property comes available in the centre of the village with a both commercial and res...
Sharps Field, Headcorn, Ashford, TN27
4 Bedroom Detached House | £550,000
"I really like the ambience of this detached house in Headcorn. A modern, light and airy feel and the added bonus of pl...
Rayners Hill, Lenham, Maidstone, ME17
3 Bedroom Semi-Detached House | £545,000
"I love the position of this house. It just has the most beautiful views". - Matthew Gilbert, Branch Manager. Welcoming...
24 Glebe Gardens, Lenham, Maidstone, ME17
4 Bedroom Detached House | Offers in excess of £575,000
"I love how this home is so well presented and is just do conveniently located for the village square". - Matthew Gilber...
Parks Road, Harrietsham, Maidstone, ME17
4 Bedroom Detached House | £575,000
"You can see why the owners chose this plot. A sunny aspect and not overlooked from the back." - Philip Jarvis, Directo...
Tupper Close, Harrietsham, Maidstone, ME17
4 Bedroom Detached House | £585,000
"This is a wonderful example of a modern executive detached home". - Matthew Gilbert, Branch Manager.Available to the ma...

Philip Jarvis Estate Agent (Maidstone)
1 The Square, Lenham, Maidstone, Kent, ME17 2PH
How much is your home worth?
Use our short form to request a valuation of your property.
Request a Valuation
