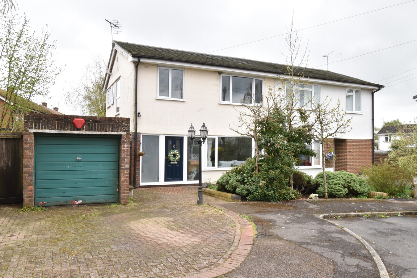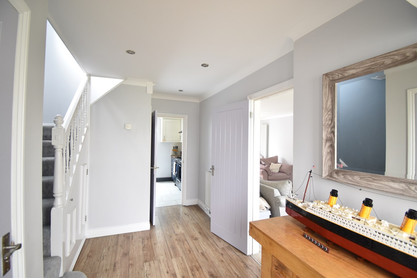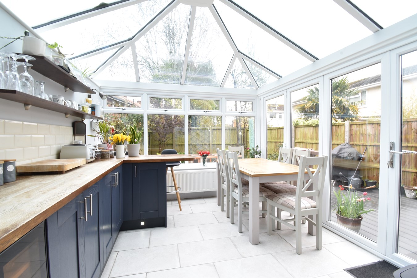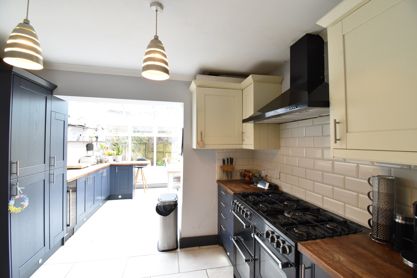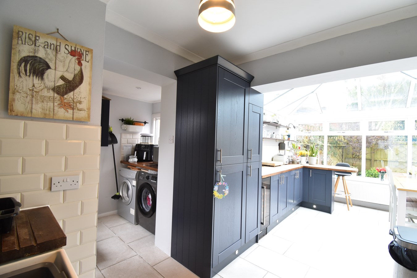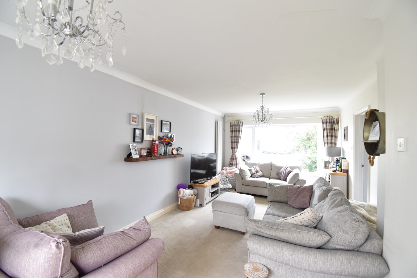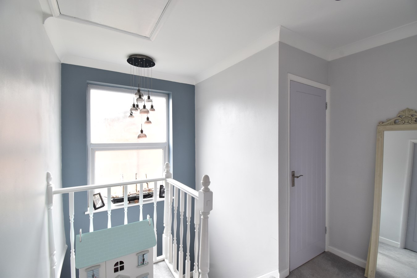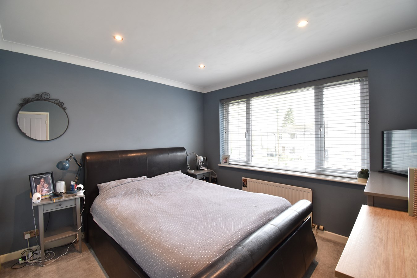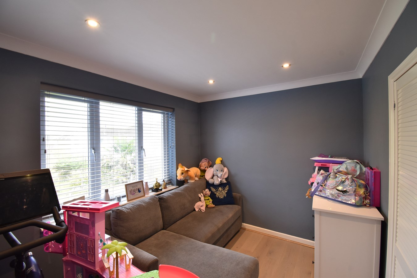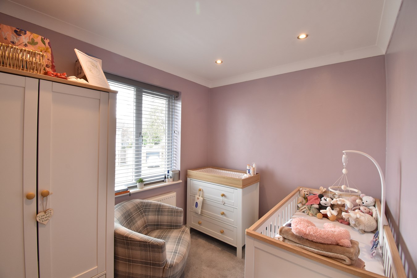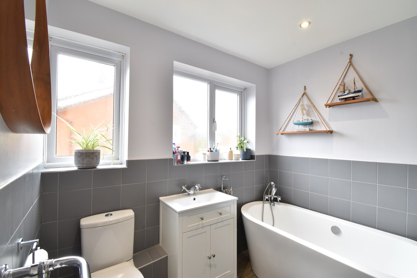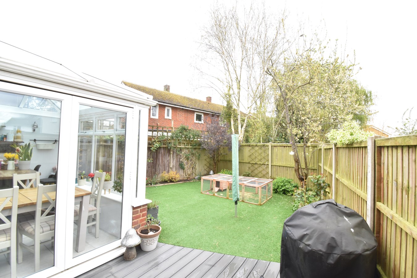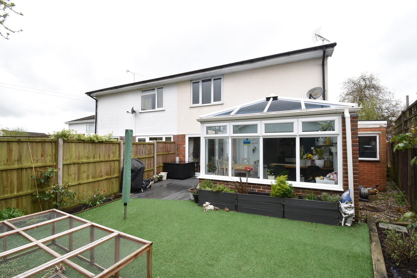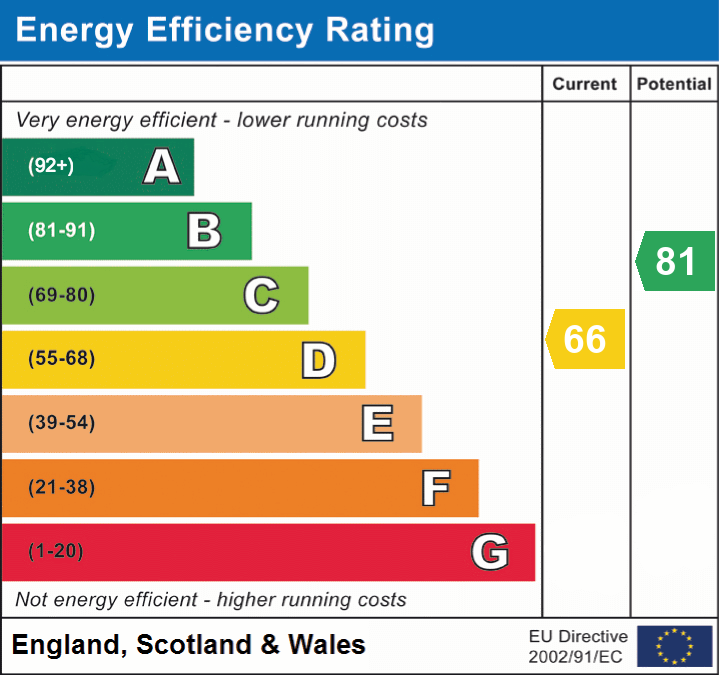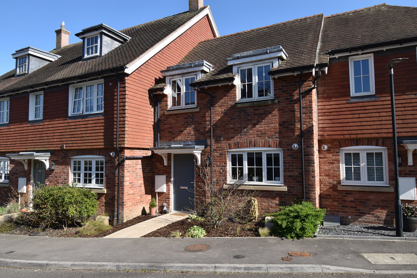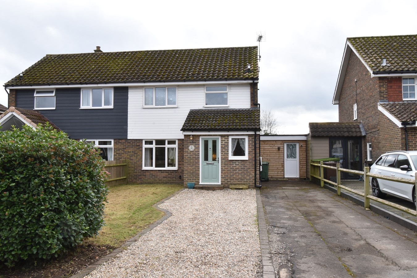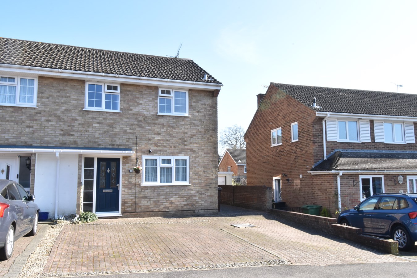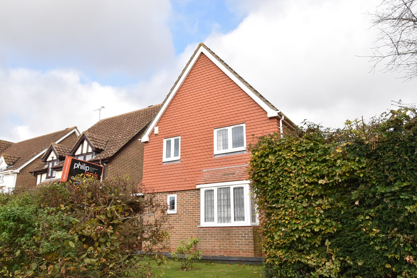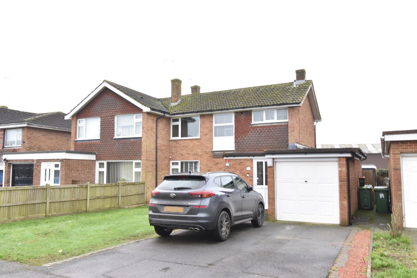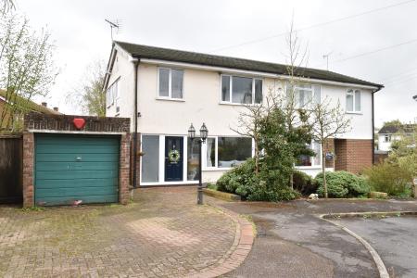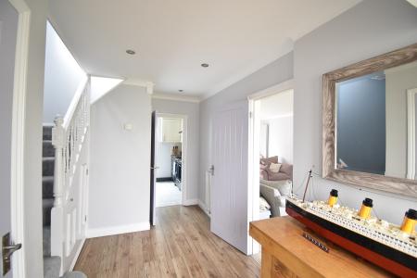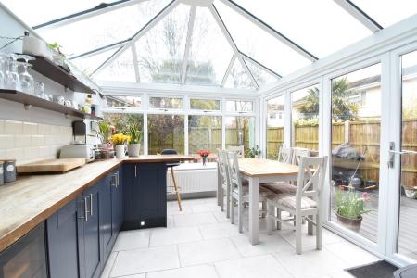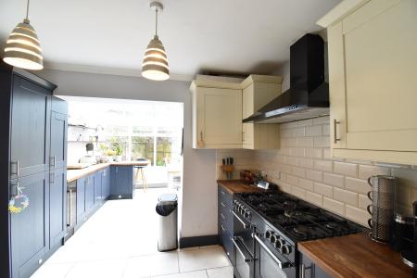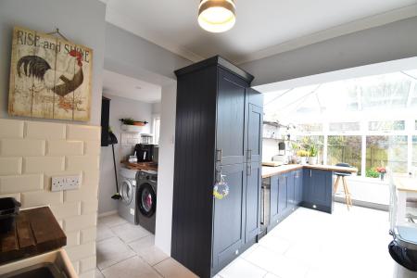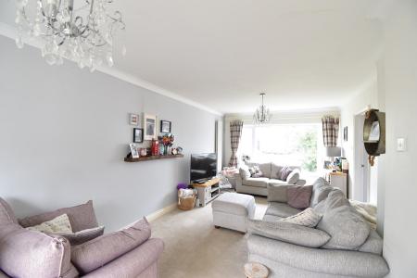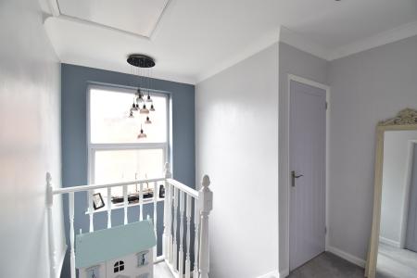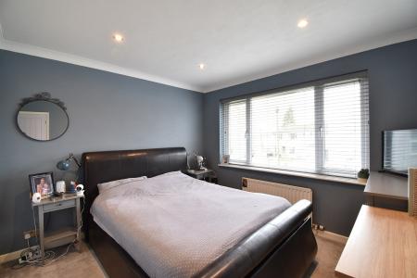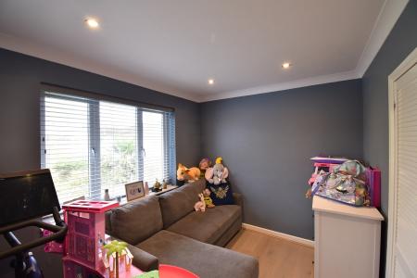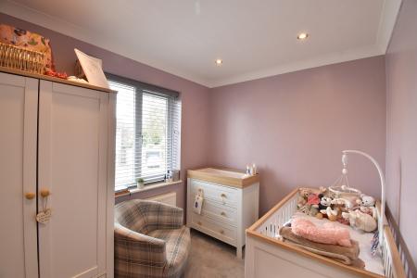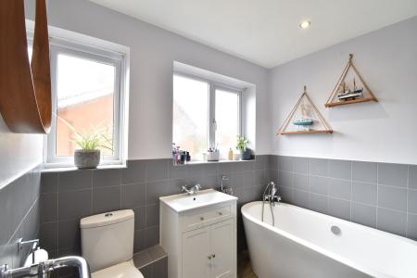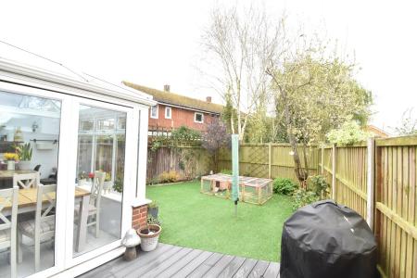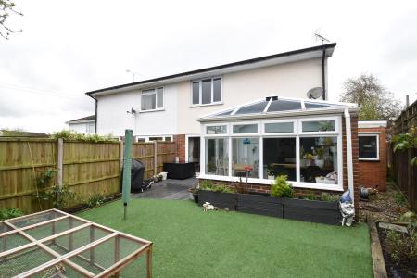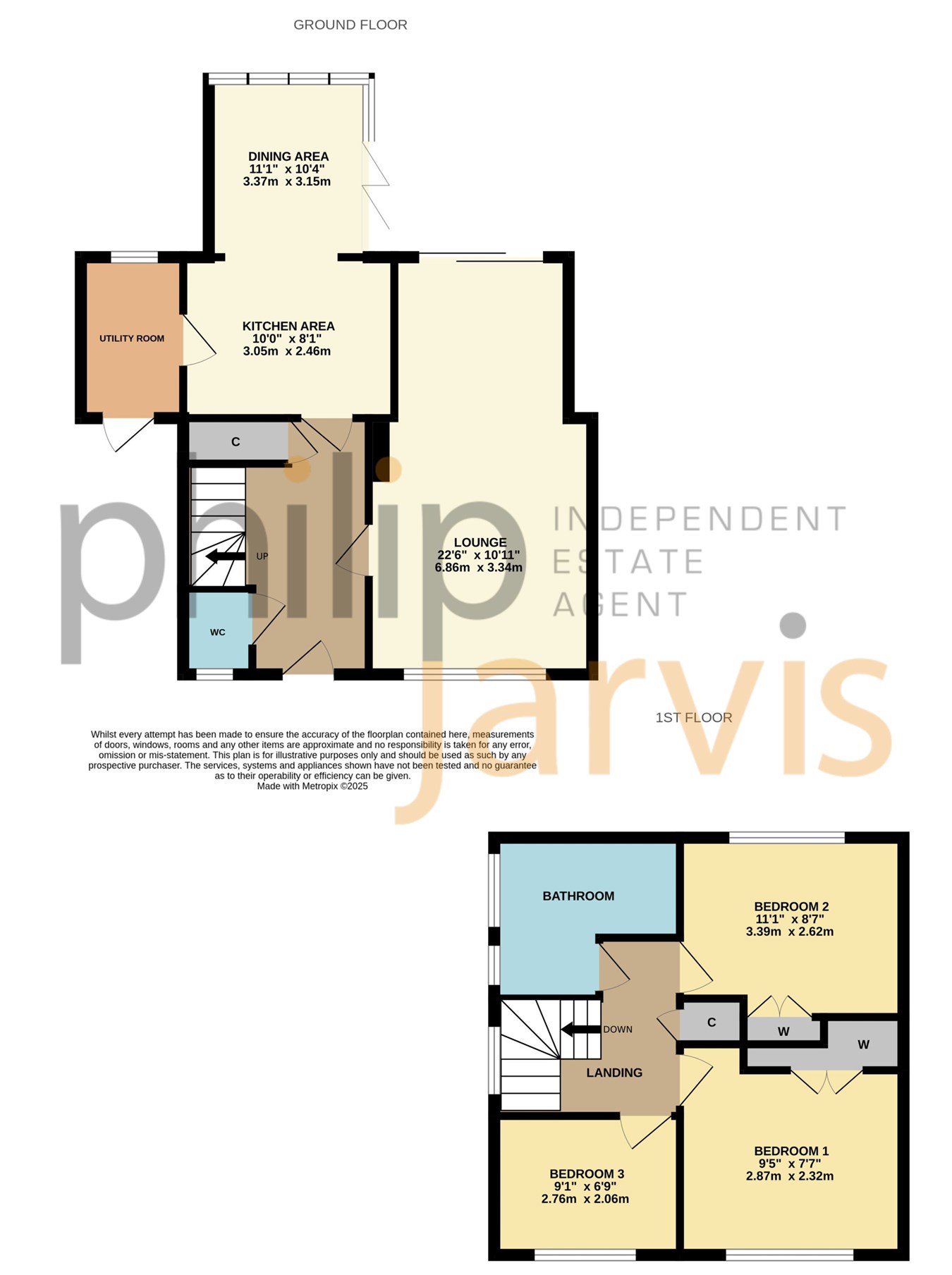- Three Bedroom Semi Detached House
- Detached Garage & Driveway
- Downstairs WC
- Cul-De-Sac Position
- Utility Room
- Well Presented Throughout
- Council Tax Band D
- EPC Rating: D
3 Bedroom Semi-Detached House for sale in Maidstone
"The open plan kitchen/dining room really is such a lovely light space to enjoy". - Matthew Gilbert, Branch Manager.
Welcoming to the market this incredibly well presented semi-detached home located in a very popular cul-de-sac position within Harrietsham village. This sought after commuter village boasts a range of convenience shops, public house, post off and primary school. There is also a direct line to London as well as easy access to the M20 found nearby.
This home comprises of a large entrance hall, lounge, open kitchen/diner, utility room and WC. To the first floor there are three bedrooms and a family bathroom.
Externally to the front there is a garden, driveway as well as a detached single garage. To the rear there is a smart enclosed low maintenance garden.
Added to this, the home is incredibly well presented and should be viewed at your earliest convenience to avoid disappointment.
Ground FloorFront Door To
Hall
Stairs to first floor with cupboard underneath. Separate storage cupboard with coat hooks. Radiator. Thermostat.
Kitchen Area
10' 0" x 10' 4" (3.05m x 3.15m) Range of base and wall units. Wooden worktops. Butler style sink. Integrated tall fridge/freezer. Slimline dishwasher and extractor. Space for gas range style cooker oven. Localised tiling. Shelving.
Utility Room
Double glazed window to rear. Double glazed door to front access. Wall cabinets and space for separate washing machine and tumble dryer. Wooden worktops and localised tiling.
Dining Area
11' 1" x 10' 4" (3.38m x 3.15m) Double glazed window to rear. Double glazed bifold doors to rear access. Base units with wooden worktops and breakfast bar. Wine chiller. Radiator. Wall lights.
Lounge
22' 6" x 10' 11" (6.86m x 3.33m) Double glazed window to front. Double glazed sliding to rear access. TV & BT point.
Cloakroom
Double glazed frosted window to side and front. Low level WC and feature wash hand basin.
First Floor
Landing
Double obscured window to side. Cupboard housing water tank. Hatch to loft access.
Bedroom One
9' 5" x 7' 7" (2.87m x 2.31m) Double glazed window to front. Radiator. Built in double wardrobe.
Bedroom Two
11' 1" x 8' 7" (3.38m x 2.62m) Double glazed window to rear. Radiator. Built in double wardrobe.
Bedroom Three
9' 1" x 6' 9" (2.77m x 2.06m) Double glazed window to front. Radiator.
Bathroom
Two sets of double glazed obscured windows to side. Suite comprising of low level WC, wash hand basin vanity unit, freestanding bath with shower attachment and separate walk in shower cubicle with sliding glass door. Traditional style towel rail. Localised tiling.
Exterior
Front Garden
Brick block pathway to front door. Large shingled area to one side. Shrubs and trees to front border. Outside light. Two lockable outside storage areas.
Parking
Brick block driveway for two vehicles.
Garage
Up and over door. Power and light.
Rear Garden
Artificial lawned area. Trex decking area. Shrubs, trees and plants to borders. Outside tap. Side pedestrian access.
Important Information
- This is a Freehold property.
Property Ref: 10888203_28955095
Similar Properties
Tolhurst Way, Lenham, Maidstone, ME17
3 Bedroom Terraced House | £395,000
"All of the rooms are so well proportioned and its so close to the village square, its just such a great home". - Matthe...
3 Bedroom Semi-Detached House | £395,000
"This family home has been lovingly upgraded throughout and the views from the back garden are stunning". - Matthew Gilb...
Yew Tree Cottages, The Street, Pluckley, TN27
3 Bedroom Cottage | £389,995
"As you walk through this cottage, you cannot help but feel this property has so many stories to tell". - Philip Jarvis,...
Langton Close, Maidstone, ME14
3 Bedroom Semi-Detached House | £399,995
"I love the feeling of this home. It is so spacious and offers so much parking". - Matthew Gilbert, Branch Manager. Pre...
3 Bedroom Detached House | Offers in excess of £400,000
"I really like the position of this house. Tucked away along Ham Lane but within walking distance of the centre of the...
3 Bedroom Semi-Detached House | £415,000
"A great family house in Lenham village with a superb chalet/games room in the garden. An ideal extra space for enterta...

Philip Jarvis Estate Agent (Maidstone)
1 The Square, Lenham, Maidstone, Kent, ME17 2PH
How much is your home worth?
Use our short form to request a valuation of your property.
Request a Valuation
