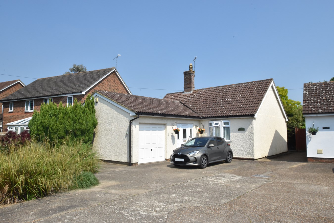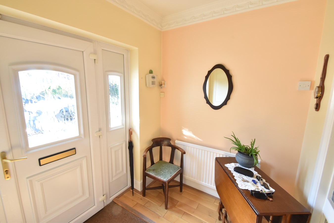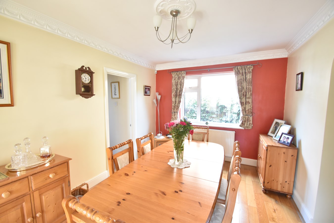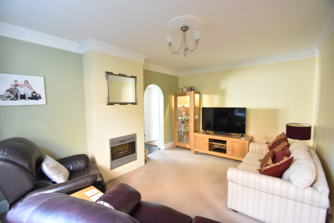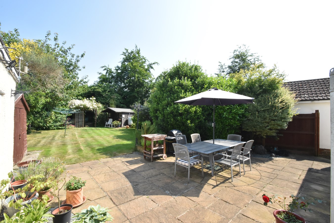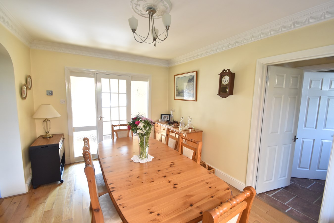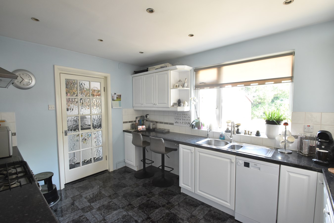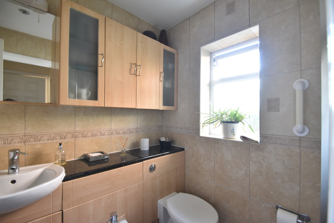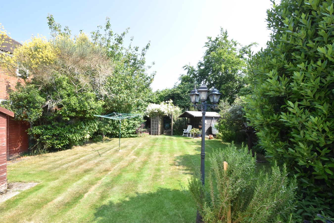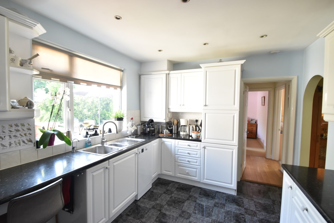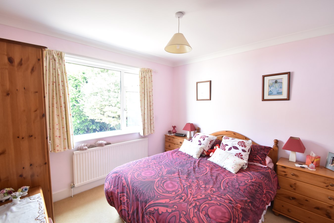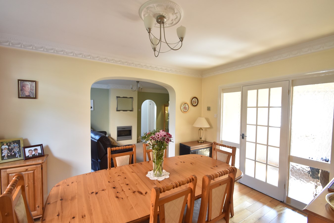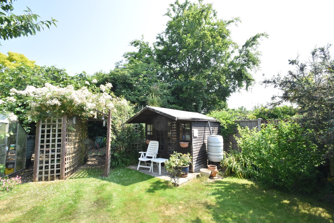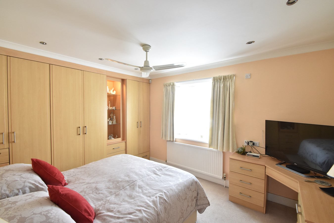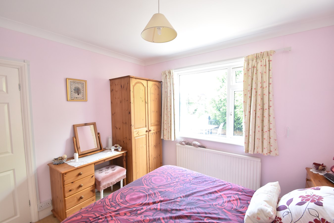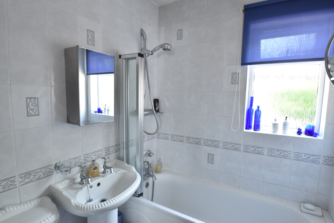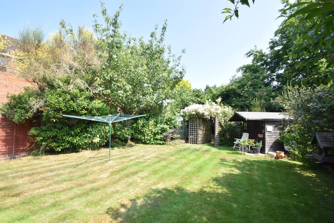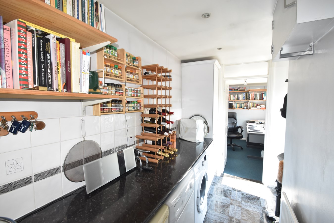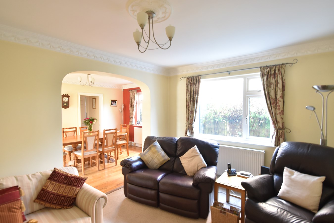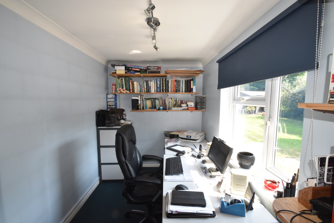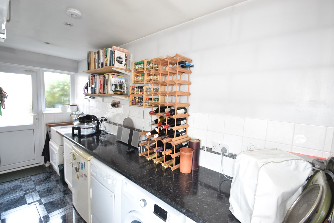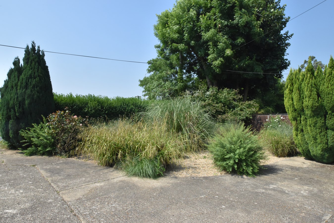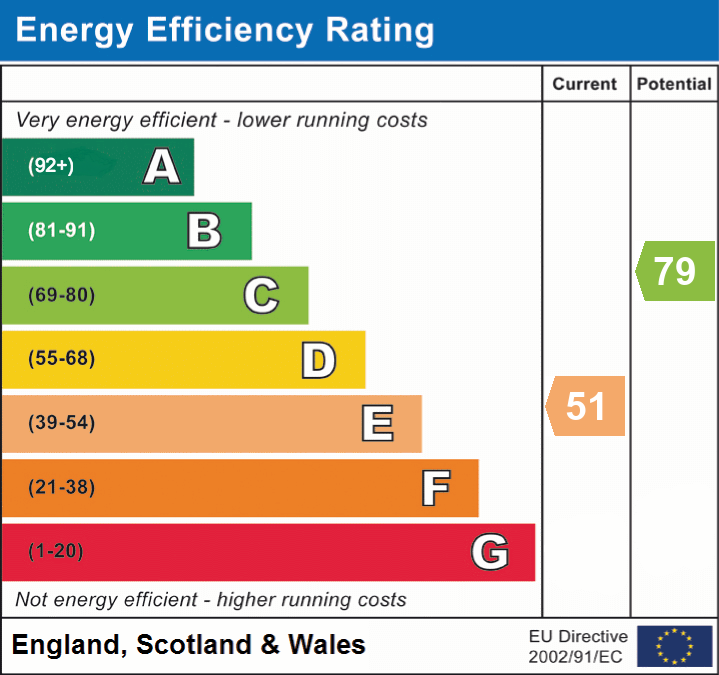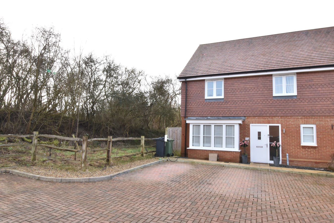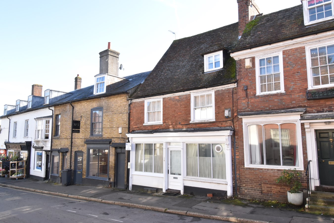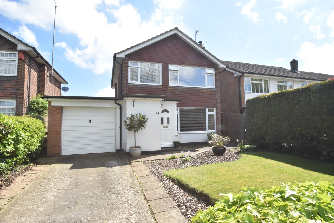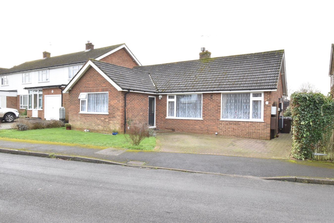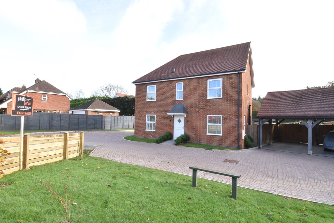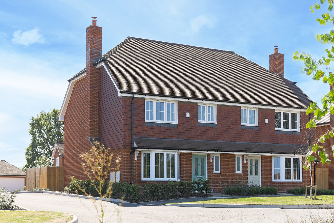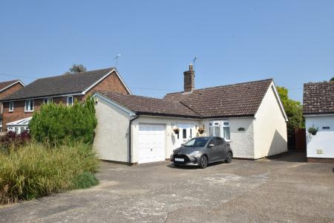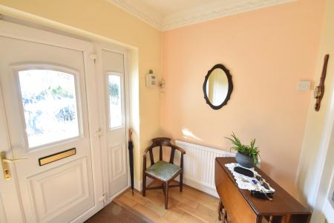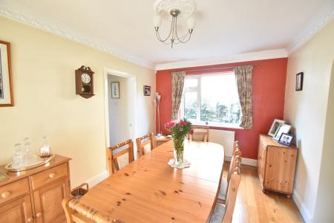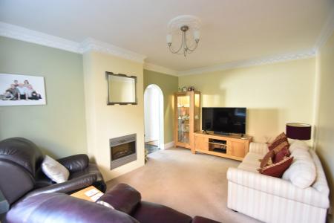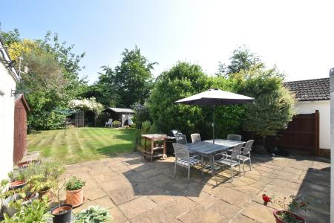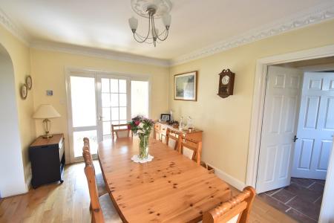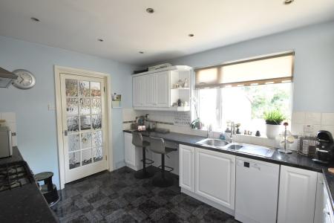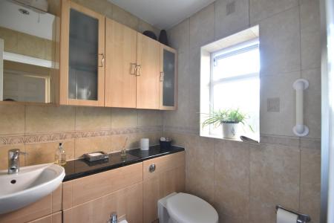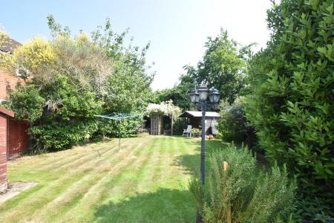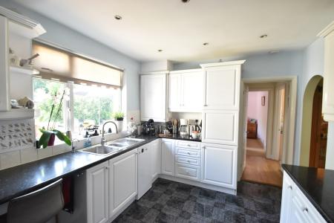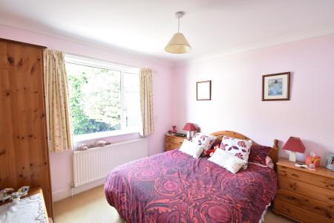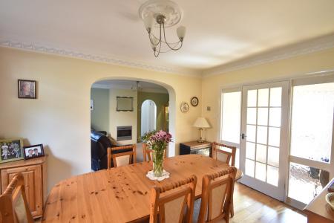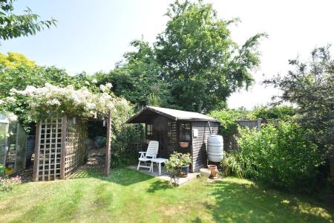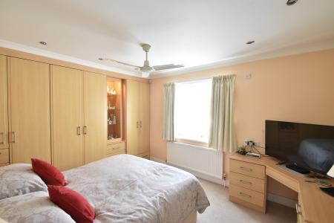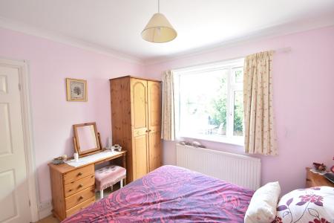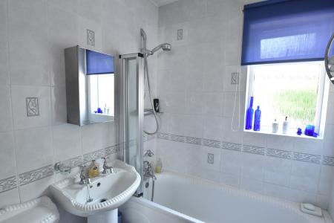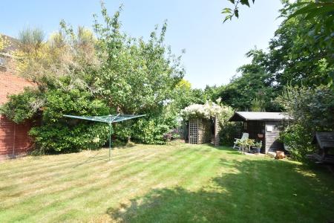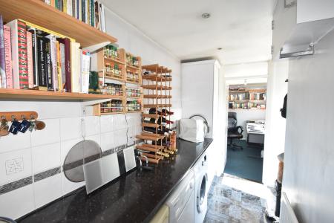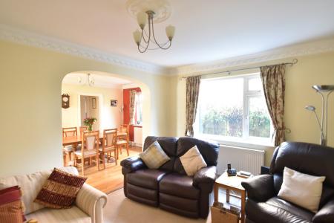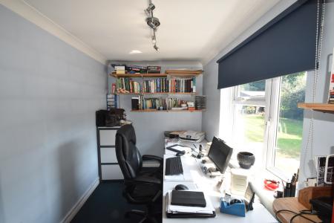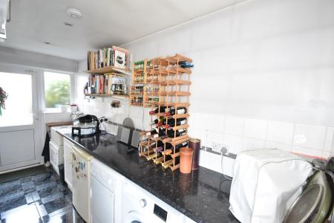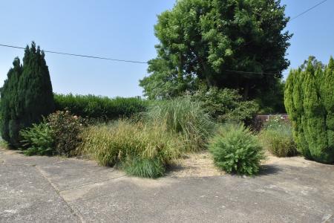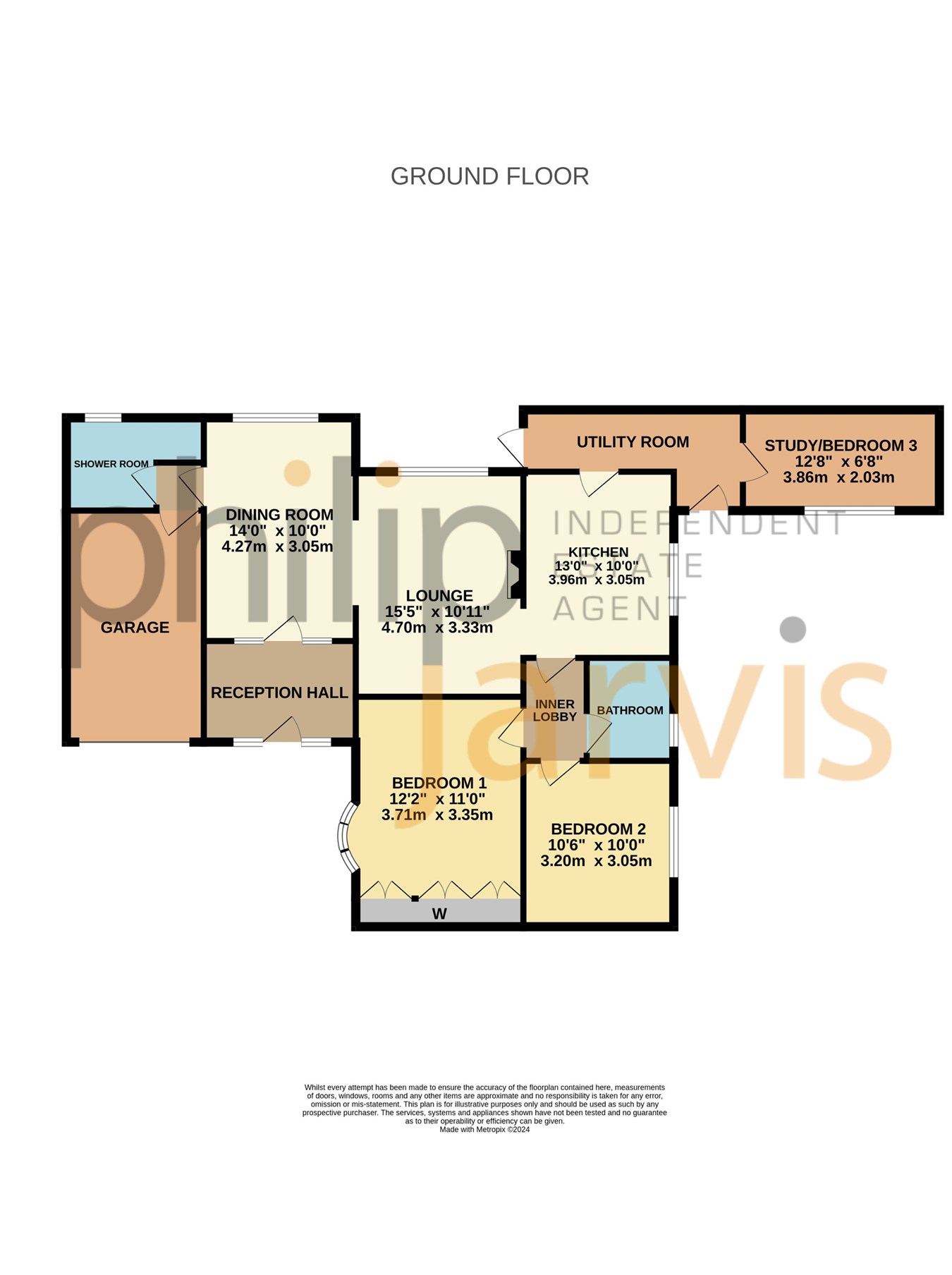- Spacious Two Bedroom Detached Bungalow
- Two Receptions Area
- Study/Potential Bedroom Three
- Kitchen/Breakfast Room
- Two Double Bedrooms
- Bathroom & Shower Room
- 80ft Rear Garden
- Popular Village Location
- Driveway For Several Vehicles & Integral Garage
- EPC Rating: E
2 Bedroom Detached House for sale in Maidstone
"I was really taken by the size and space of this two bedroom detached bungalow. Added to that there is an 80ft private rear garden". - Philip Jarvis, Director.
An internal viewing comes most recommended for this well proportioned bungalow found in ever popular Harrietsham. The current owner has lived in the bungalow for approximately twenty years and has carefully developed and looked after the property.
The accommodation is arranged with a reception hall, sitting and dining room plus a kitchen/breakfast room. A utility room leads to the study that could also be used as a third bedroom. There are also two double bedrooms, one with fitted furniture and a bow window and both a bathroom and shower room.
Set back from the road, a shared driveway leads to an extensive parking area and a garage. The mature and private rear garden measures approximately 80ft in length and is mainly laid to lawn with a patio area, two sheds, greenhouse and summerhouse.
Harrietsham is a most popular village found south of Maidstone. There is a well respected primary school, two shops and gastro pub. There is also a railway station within walking distance. Lenham approximately two miles away offers a wider range of amenities. The M20 motorway is approximately three miles away at Leeds village. The county town of Maidstone is approximately five miles away.
Ground FloorDouble Glazed Entrance Door To
Reception Hall
Radiator. Sliding doored double cupboard. Oak flooring. Glass door with side glass panels to
Dining Room
14' 0" x 10' 0" (4.27m x 3.05m) Double glazed window to side. Radiator. Oak flooring. Arch to
Lounge
15' 5" x 10' 11" (4.70m x 3.33m) Double glazed window to side. Radiator. Electric log effect fire. Arch to
Kitchen/Breakfast Room
13' 0" x 10' 0" (3.96m x 3.05m) Double glazed window to rear. Range of base and wall units. Stainless steel one and a half bowl sink unit. Zanussi dual fuel cooker with five ring gas hob and electric oven. Integrated fridge/freezer. Stainless steel extractor hood over. Space for slimline dishwasher. Cupboard housing boiler. Breakfast bar. Downlighting. Tiled floor.
Utility Room
15' 2" x 6' 8" narrowing to 4' 8" (4.62m x 2.03m) Double glazed door and window to front. Double glazed door to garden. Range of base units. Storage cupboard to one end. Butler sink. Plumbing for washing machine. Space for tumble dryer. Radiator.
Inner Hall
Access to loft.
Bedroom One
12' 2" to wardrobe door x 11' 0" (3.71m x 3.35m) Double glazed bow window to front. Radiator. Range of fitted furniture to one wall. Further fitted furniture and two large bedside cabinets. Radiator. Spotlights.
Bedroom Two
10' 6" x 10' 0" (3.20m x 3.05m) Double glazed window to rear. Radiator.
Bathroom
Double glazed frosted window to rear. White suite of low level WC, pedestal hand basin and panelled bath with separate Aqualisa shower unit. Glass folding screen. Fully tiled walls. Tiled floor. Chrome towel rail. Extractor. Downlighting.
Study
12' 8" x 6' 8" (3.86m x 2.03m) This room could be used a a third bedroom. Double glazed window to side. Radiator.
Second Inner Lobby
Tiled floor. Door to garage and shower room.
Shower Room
Double glazed frosted window to side. Modern suite of concealed low level WC, bidet and hand basin. Fully panelled shower with Aqualisa shower unit. Fully tiled walls. Chrome towel rail. Downlighting. Extractor.
Exterior
Front Garden
Shingled front garden area with mature shrubs and hedge to front.
Driveway
Shared driveway with Casamia, next door, leading to own driveway for several cars and turning area.
Rear Garden
The secure and private rear garden is approximately 80ft in length. There is an extensive patio area leading to the garden laid mainly to lawn. There are two garden sheds, a greenhouse and summerhouse. There is also a vegetable garden. There is side access to the right hand side of the bungalow. There is access on the left hand side from the utility room to the front of the bungalow.
Garage
The garage is approximately 14ft in length as it has been shortened. Electric up and over door. Power and lighting. Pedestrian door to second inner lobby.
Important Information
- This is a Freehold property.
Property Ref: 10888203_27866177
Similar Properties
Fairall Close, Harrietsham, ME17
4 Bedroom Semi-Detached House | Guide Price £425,000
**GUIDE PRICE OF £425,000-£450,000**"This versatile home is perfect for a growing family". - Matthew Gilbert, Branch Man...
4 Bedroom Terraced House | £425,000
"I have always liked this house found in the centre of Lenham village. So much space and character and so centrally pos...
3 Bedroom Detached House | £425,000
"There are not too many detached houses in Lenham and this three bedroom home certainly does not disappoint"- Philip Jar...
Cherry Tree Road, Charing Heath, TN27
3 Bedroom Detached Bungalow | £435,000
"This is a great bungalow that in the past year has had some really smart improvements". - Matthew Gilbert, Brand Manage...
Charing Hill, Charing, Ashford, TN27
3 Bedroom Detached House | Guide Price £450,000
"This new build home is so unique. I just love the individual design and well proportioned rooms". - Matthew Gilbert, B...
Wildflower Grove, Hopes Meadow, High Halden, TN26
3 Bedroom Semi-Detached House | £490,000
Ready to move straight into is this well proportioned three bedroom semi detached house found within a select developmen...

Philip Jarvis Estate Agent (Maidstone)
1 The Square, Lenham, Maidstone, Kent, ME17 2PH
How much is your home worth?
Use our short form to request a valuation of your property.
Request a Valuation
