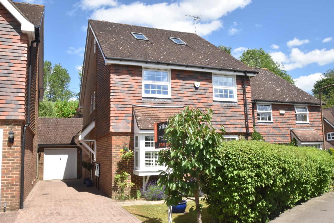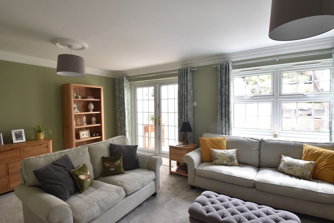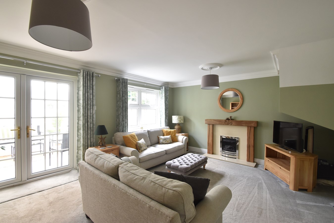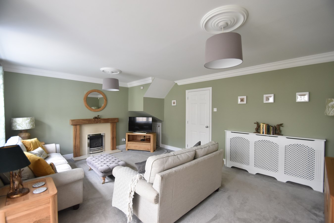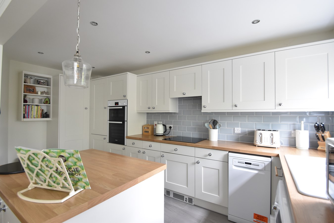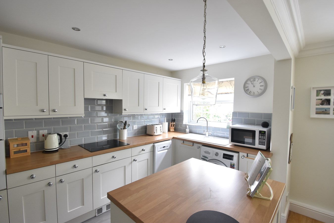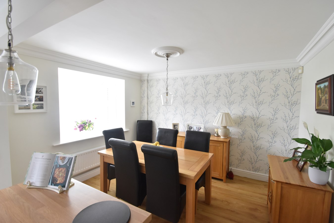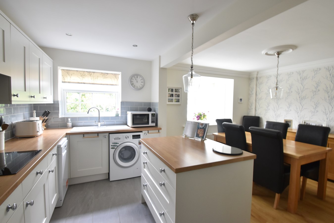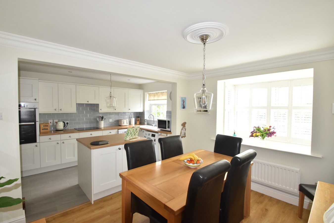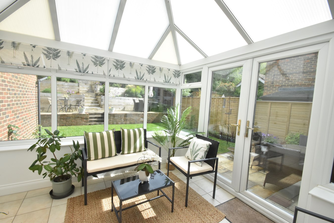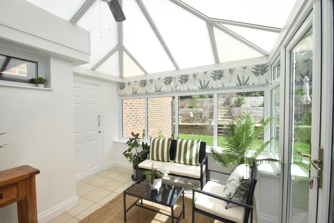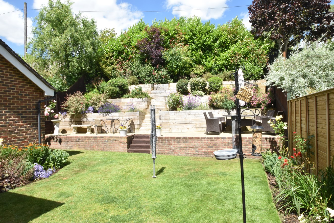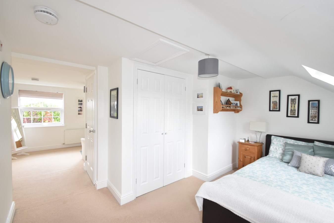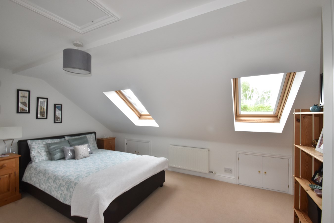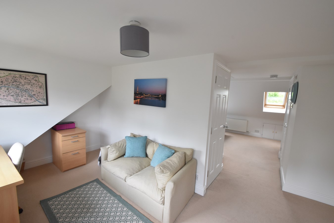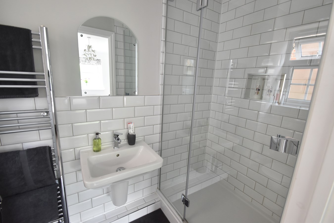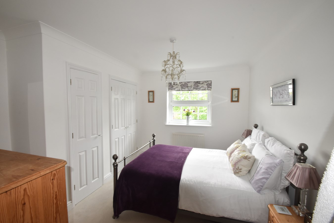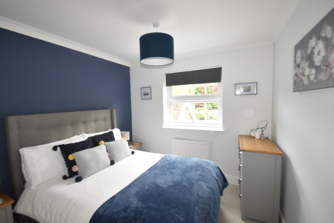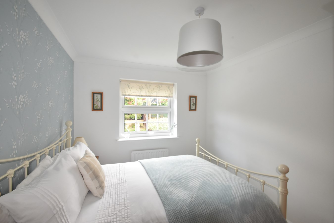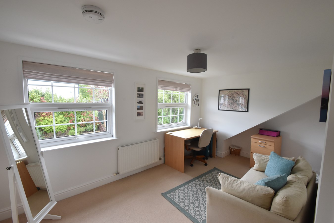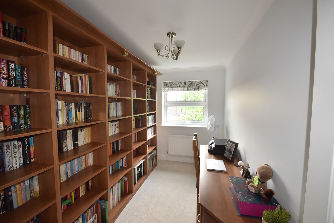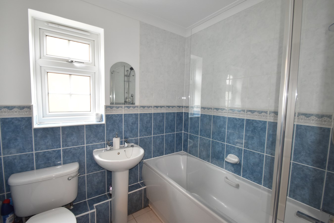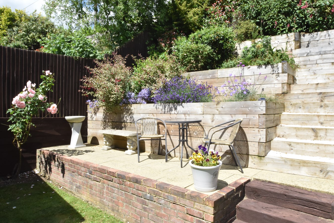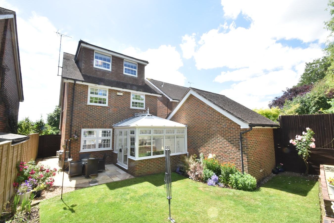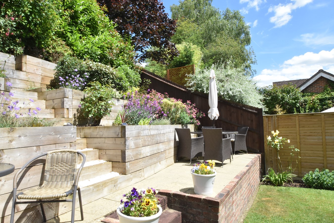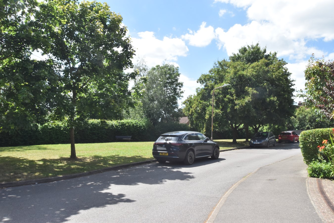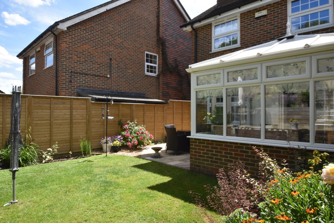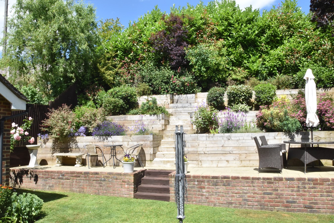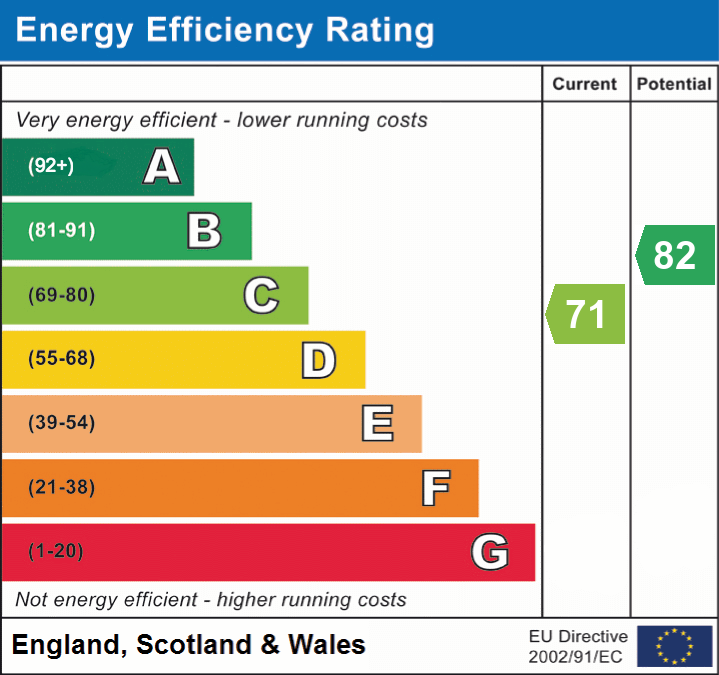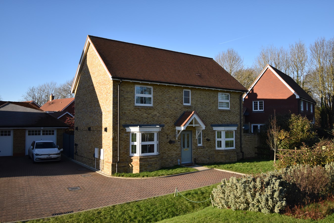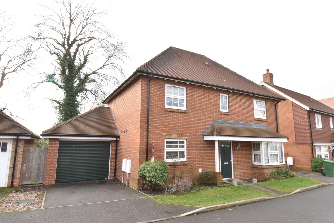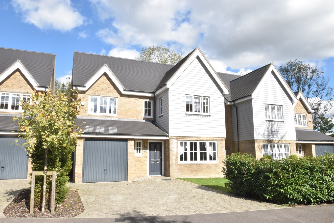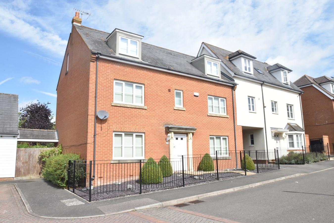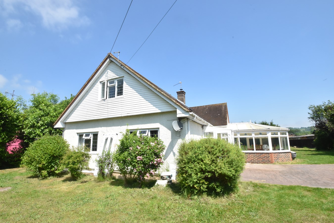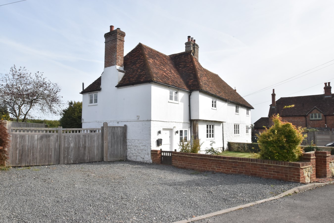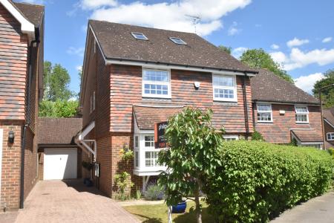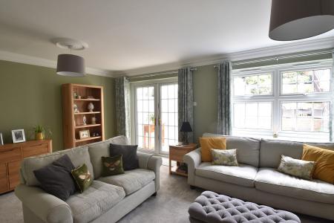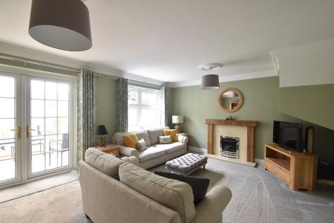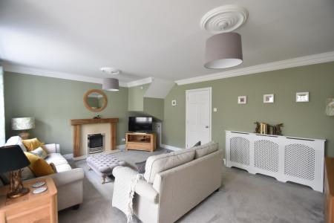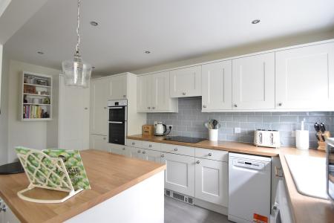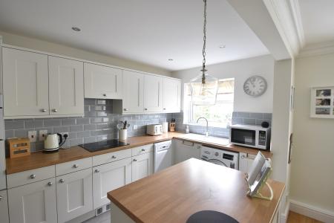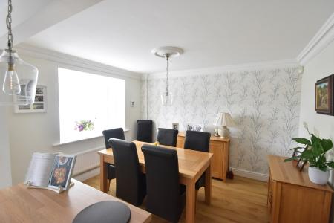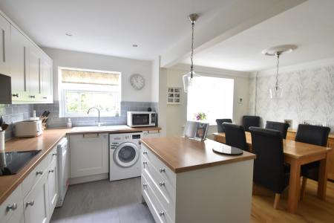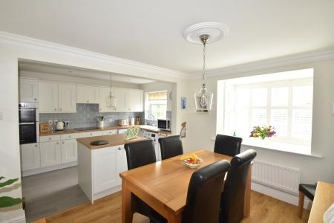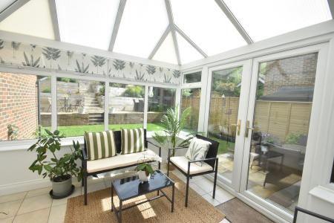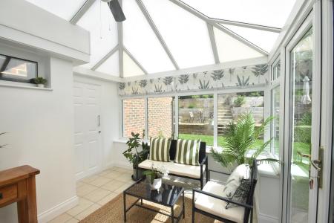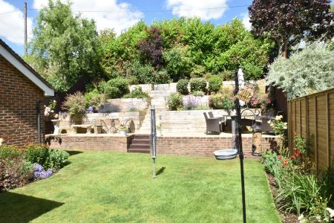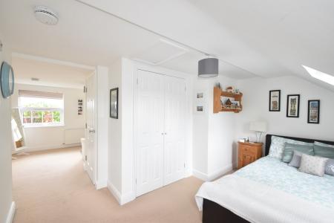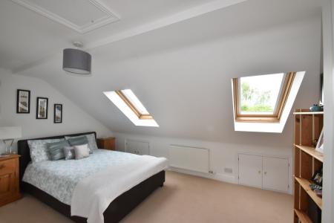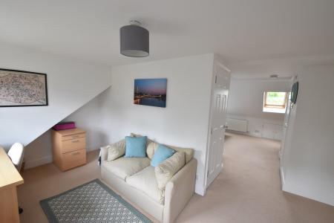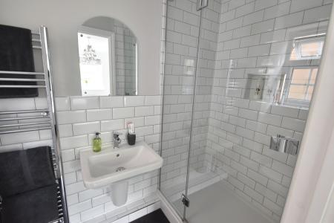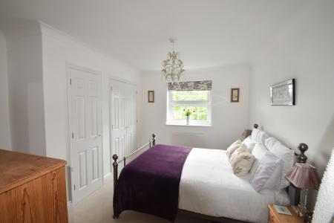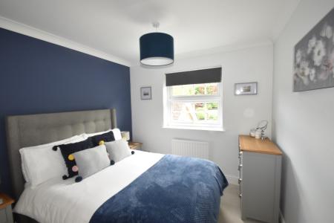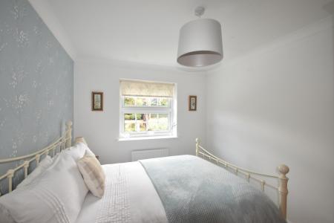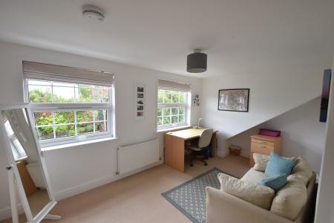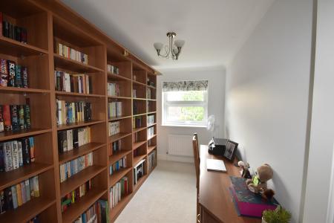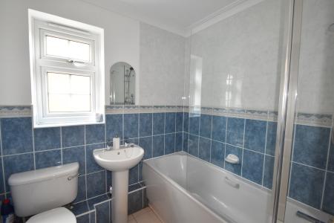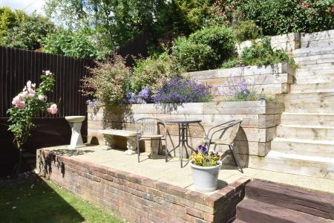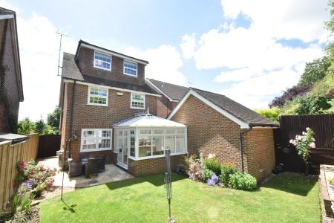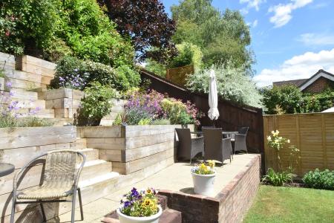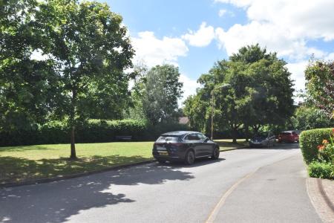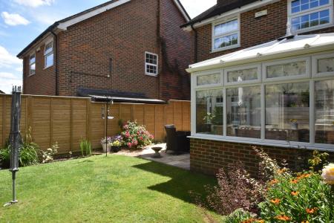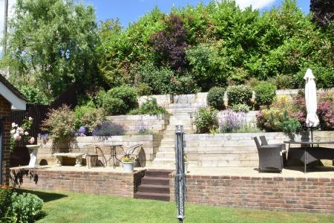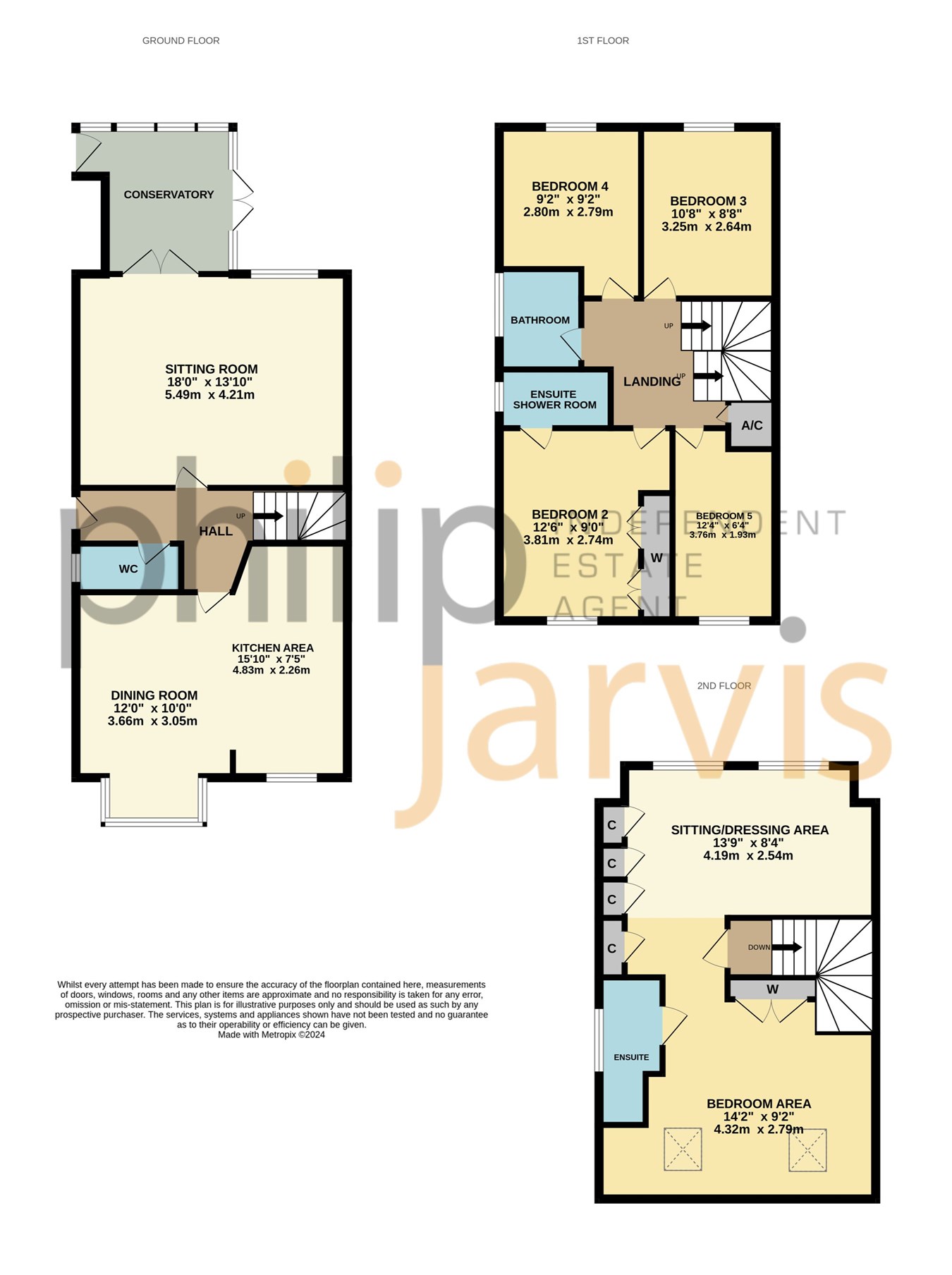- Five Bedroom Detached House
- Arranged Over Three Floors
- Sitting Room & Conservatory
- Open Plan Kitchen/Dining Room
- Master Bedroom With Sitting Area & Ensuite
- Ensuite To Bedroom Two
- Long Brick Block Driveway To Garage
- Attractive Mature 50ft Rear Garden
- Small Select Development
- Council Tax Band F
5 Bedroom Detached House for sale in Maidstone
"A well designed loft conversion will really transform a property and this one really does not disappoint" - Philip Jarvis, Director.
A five bedroom house, built by Berkeley Homes, found just off West Street in Harrietsham. The current owners have lived here since new and have thoughtfully developed the house into a most comfortable home. In our opinion, the property is presented to a particularly high standard and has been clearly looked after.
The addition of the loft conversion has considerably increased the accommodation on offer with a bedroom suite to the second floor comprising a bedroom and sitting room area with ensuite shower room. There are still the four bedrooms to the first floor with the first bedroom having an ensuite shower room and fitted wardrobes.
A conservatory has been added to the ground floor to give an additional reception area to compliment the well proportioned sitting room and well fitted open plan kitchen/dining room to the front of the property.
Outside there is a long brick block driveway leading to the garage. The mature rear garden measures approximately 50ft in length. In addition to the patio and grassed area, there are four stepped terraces with one creating a further seating area.
Cutbush Close is a small select development of just twelve properties found in a cul-de-sac position. This property also has the benefit of looking over an open green space to the front.
Harrietsham is a popular, rural village, south of Maidstone and close to historic Leeds Castle. The property is minutes from the Pilgrim's Way on the North Downs Area of Outstanding Natural Beauty, providing scenic walks and panoramic views. The village boasts a well regarded primary school, gastro pub and attractive 12th century Church. The village is in the catchment area of two outstanding grammar schools. The larger village of Lenham is only a short drive and the M20 motorway is approximately four miles away at Leeds Village.
An early viewing does come highly recommended to fully appreciate everything on offer.
Ground FloorDouble Glazed Entrance Door To
Hall
Stairs to first floor. Radiator with decorative cover. Black and white Victorian style tiles..
Cloakroom
Double glazed frosted window to side. White suite of low level WC and pedestal hand basin. Radiator. Part tiled walls. Tiled floor. Downlighting.
Sitting Room
18' 0" x 13' 10" (5.49m x 4.22m) Double glazed window and double glazed doors to conservatory. Feature fireplace with coal effect gas fire. Radiator with decorative cover. Further radiator. Small understairs cupboard.
Conservatory
10' 0" x 10' 0" max (3.05m x 3.05m) Double glazed windows to side and rear. Double glazed doors to side. Tiled floor. Door to garage.
Kitchen/Diner
Kitchen Area 15' 10" x 7' 5" (4.83m x 2.26m) Dining Area12' 0" x 10' 0" (3.66m x 3.05m) Open plan area.
Double glazed window to front. Double glazed square window to front with fitted shutters. Range of modern base and wall units. White one and a half bowl sink unit. Wood effect worktops. Bosch double electric oven. Induction hob with extractor. Integrated fridge/freezer. Plumbing for washing machine and space for slimline dishwasher. Storage cupboard. Attractive brick style tiling to walls. Downlighting. Central island. Radiator. Part tiled, part laminate floor.
First Floor
Landing
Double glazed window to side. Stairs to second floor. Radiator. Airing cupboard.
Bedroom Two
12' 6" x 9' 0" (3.81m x 2.74m) Double glazed window to front. Radiator. Double and single wardrobe cupboard. Radiator. Door to
Ensuite Shower Room
Double glazed window to side. White suite of low level WC, wall hung hand basin and large shower cubicle. Brick style tiling to shower cubicle and part tiling to walls. Chrome towel rail. Laminate tiled floor. Downlighting.
Bedroom Three
10' 8" x 8' 8" (3.25m x 2.64m) Double glazed window to rear. Radiator.
Bedroom Four
9' 2" x 9' 2" plus doorwell (2.79m x 2.79m) Double glazed window to rear. Radiator.
Bedroom Five
12' 4" x 6' 4" (3.76m x 1.93m) Double glazed window to front. Radiator. Built in shelving to majority of one wall.
Bathroom
6' 10" x 5' 6" (2.08m x 1.68m) Double glazed frosted window to side. White suite of low level WC, pedestal hand basin and panelled bath with separate shower unit. Chrome towel rail. Tiled floor. Downlighting. Extractor.
Second Floor
Bedroom One Suite
Bedroom Area 14' 2" max plus recess x 9' 2" into roof space (4.32m x 2.79m) Sitting Room/Dressing Area 13' 9" x 8' 4" (4.19m x 2.54m) Open plan suite. Two Velux windows to front. Two double glazed windows to rear. Two radiators. Double wardrobe cupboard. Further single wardrobe cupboard. Three cupboards to roof space. Access to eaves space.
Ensuite Shower Room
Double glazed frosted window to side. Suite of low level WC, pedestal hand basin and shower cubicle. Chrome towel rail. Part tiled walls. Downlighting. Extractor.
Exterior
Front Garden
Small area to lawn with shrub and flower beds. Hedging to front boundary.
Garage
Long brick block driveway leading to garage. Up and over door. Power and lighting. Eaves storage. Pedestrian door to conservatory.
Rear Garden
Attractive rear garden approximately 50ft in length. The main area of garden is laid to lawn with a patio area next to the conservatory. There are then four stepped levels leading to a mature laurel and red robin hedge with further shrubs to the end of the garden. There is further patio area to the first stepped level and the three further levels also have a well balanced mix of shrubs and plants. There is also side access to one side of the house.
Important Information
- This is a Freehold property.
Property Ref: 10888203_27615681
Similar Properties
Tupper Close, Harrietsham, Maidstone, ME17
4 Bedroom Detached House | £585,000
"This is a wonderful example of a modern executive detached home". - Matthew Gilbert, Branch Manager.Available to the ma...
Parks Road, Harrietsham, Maidstone, ME17
4 Bedroom Detached House | £575,000
"You can see why the owners chose this plot. A sunny aspect and not overlooked from the back." - Philip Jarvis, Directo...
24 Glebe Gardens, Lenham, Maidstone, ME17
4 Bedroom Detached House | Offers in excess of £575,000
"I love how this home is so well presented and is just do conveniently located for the village square". - Matthew Gilber...
5 Bedroom Detached House | £595,000
"I was so impressed with both the space and arrangement of accommodation in this modern town house found within the ever...
Holm Mill Lane, Harrietsham, Maidstone, ME17
4 Bedroom Chalet | £599,995
"Millfield is a property with real potential. A generous sized plot and plenty of scope for development". - Philip Jarv...
Jennings Farm Cottage, Pluckley, Ashford, TN27
3 Bedroom Semi-Detached House | £600,000
"This really is a charming cottage. It is bursting with character throughout and is situated in an idyllic spot". - Mat...

Philip Jarvis Estate Agent (Maidstone)
1 The Square, Lenham, Maidstone, Kent, ME17 2PH
How much is your home worth?
Use our short form to request a valuation of your property.
Request a Valuation
