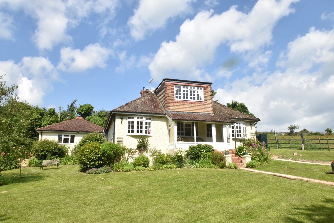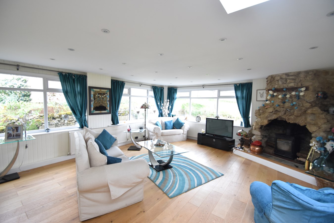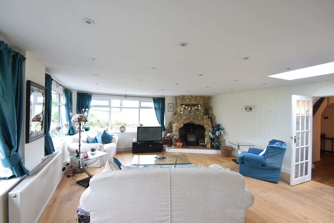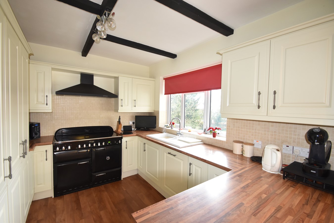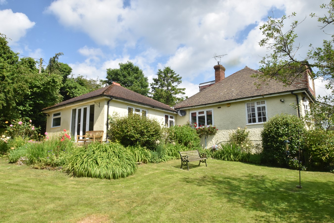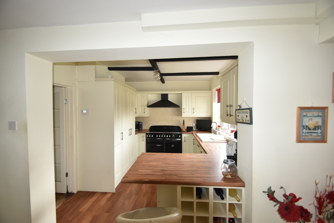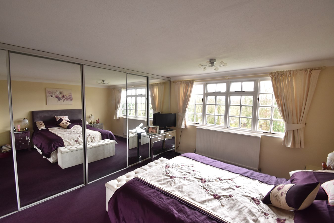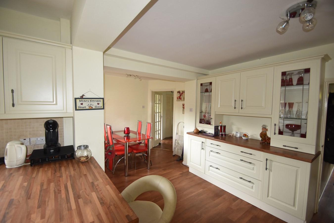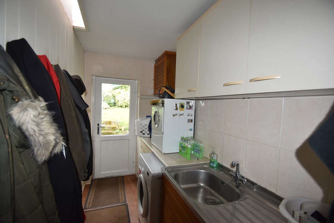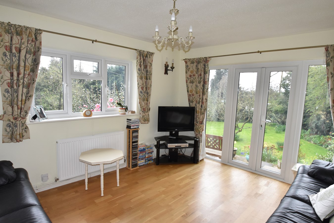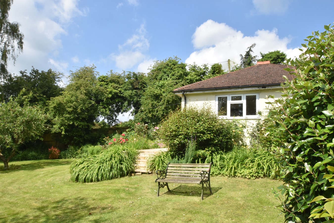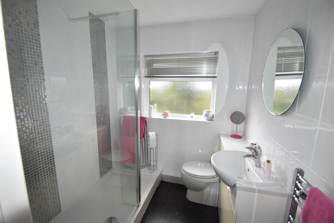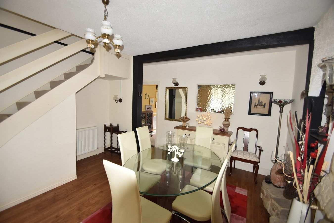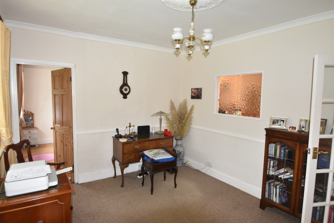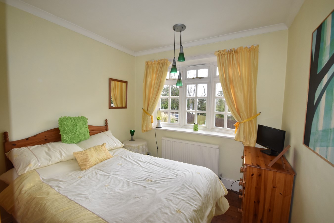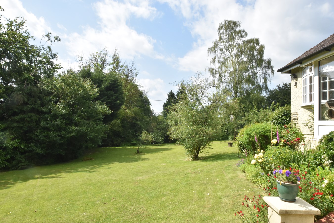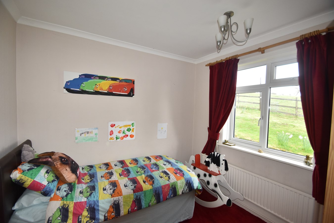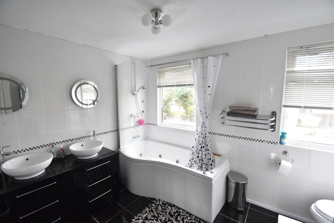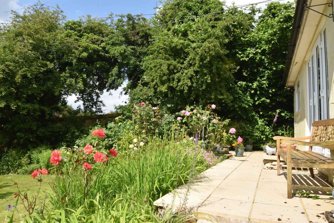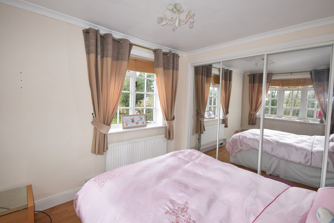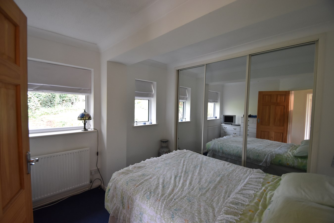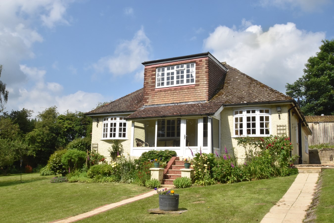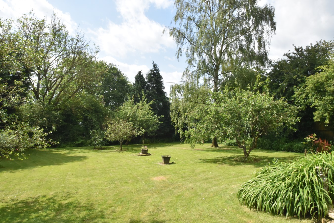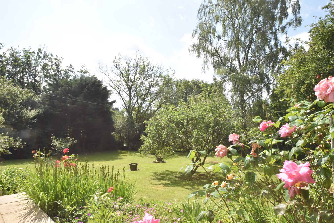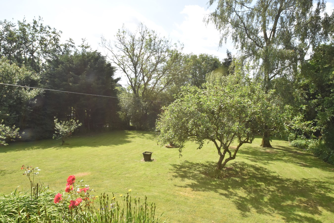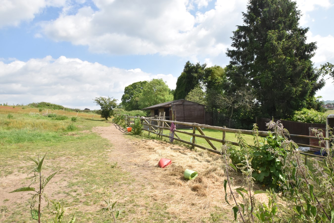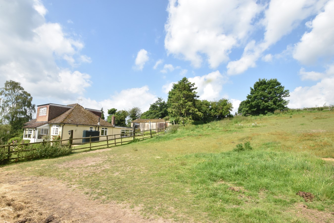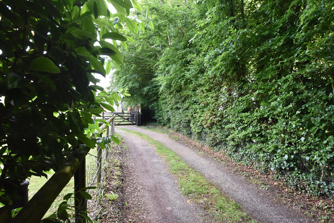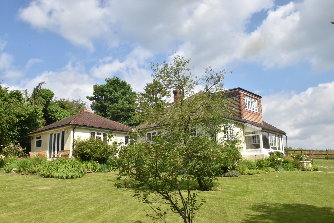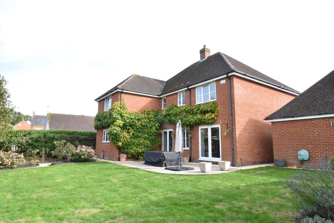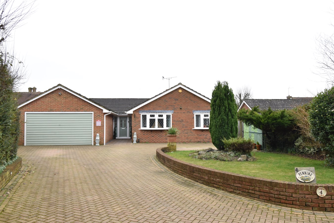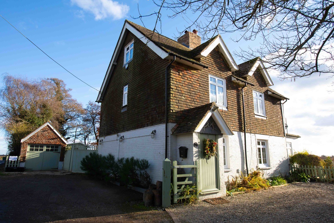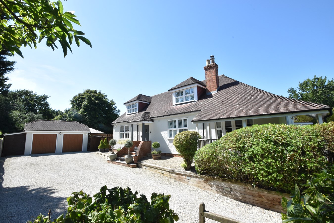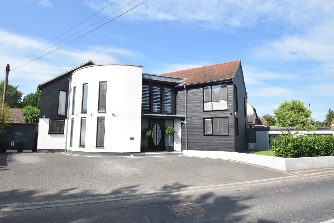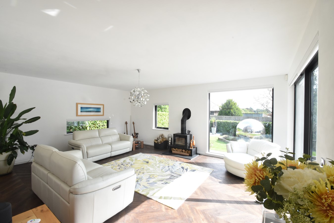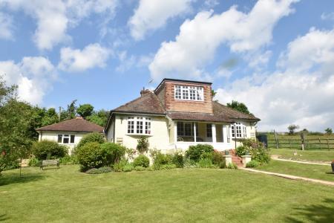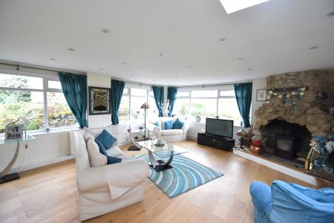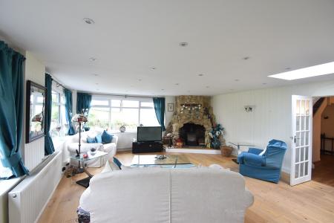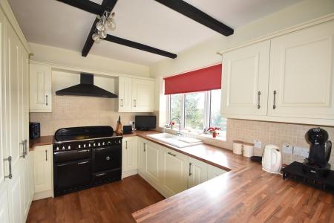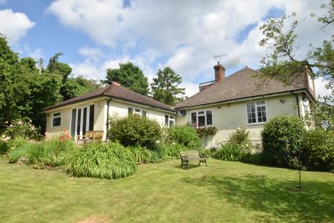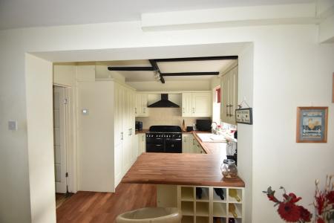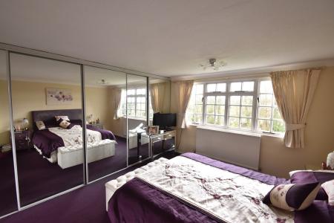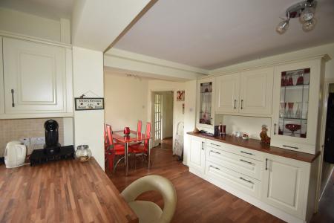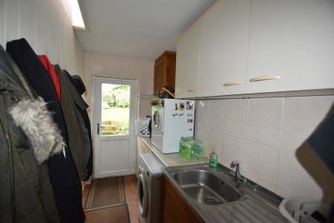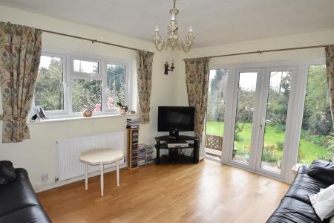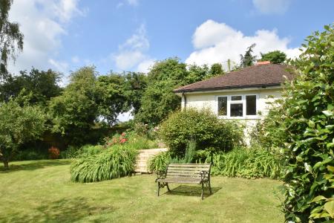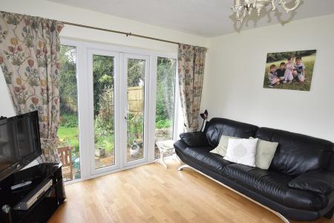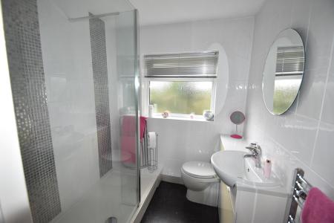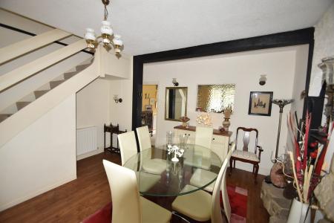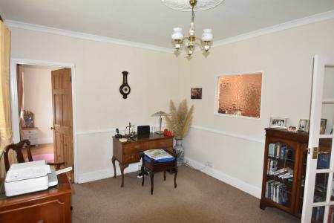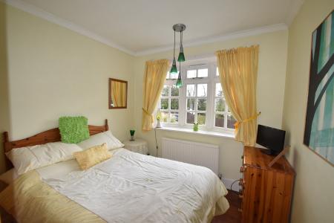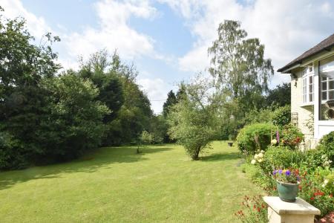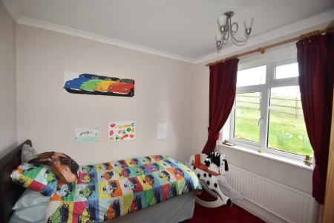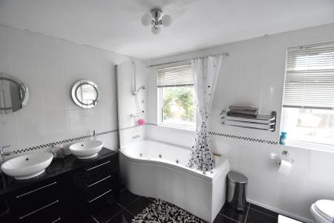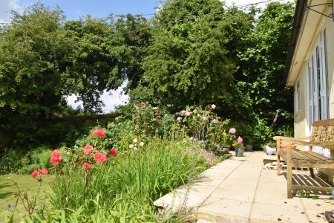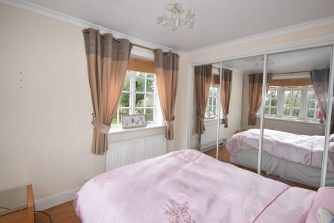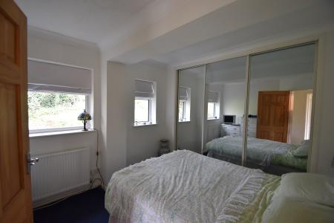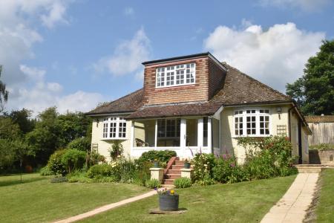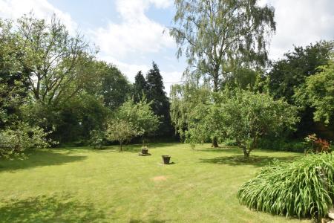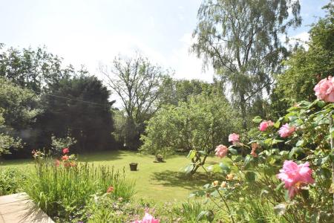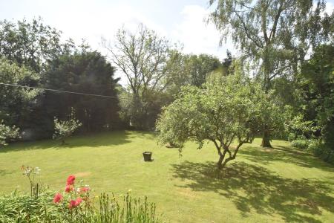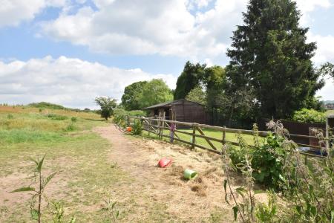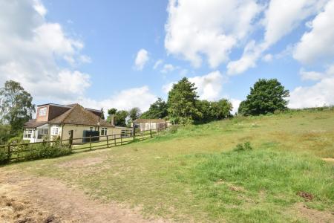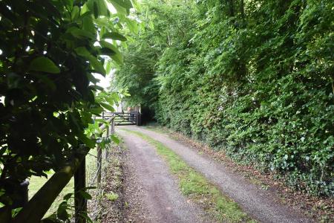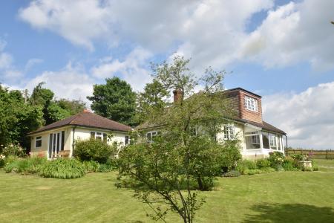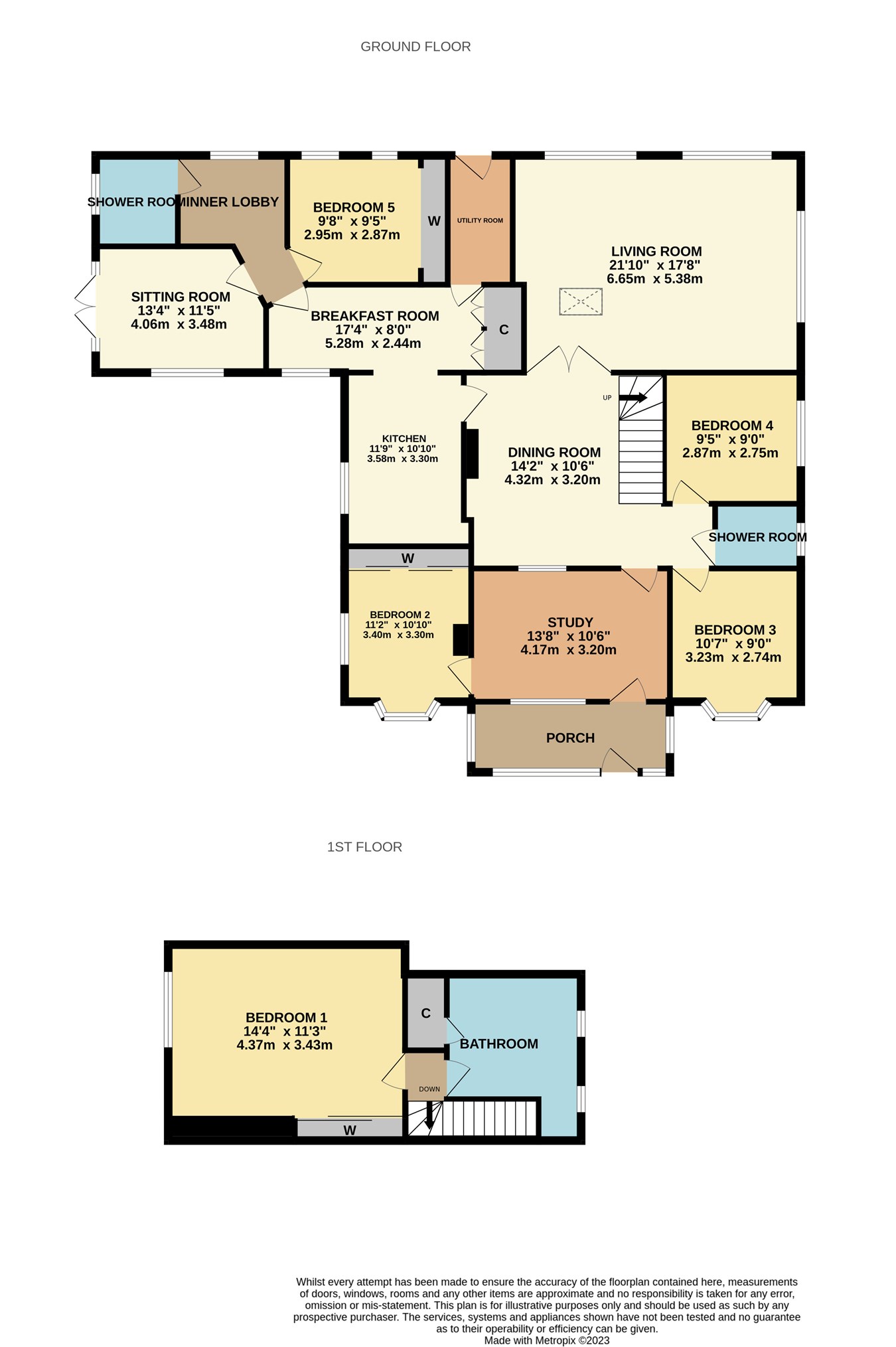- Extensive Five Bedroom Detached Chalet Style Property
- Overal Plot Of Just Under 1.5 Acres
- Three Reception Areas
- 'L' Shaped Kitchen/Breakfast Room
- Three Further Bedrooms & Two Shower Rooms Downstairs
- Master Bedroom & Bathroom To First Floor
- Two Paddocks & Stables Ideal For A Horse
- Annexe Potential
- Large Outside Store/Workshop
- Rural Location
5 Bedroom Detached House for sale in Maidstone
Highbank is a substantial detached chalet property found in Lenham Heath. Currently arranged as one large property it has previously been split to create a comfortable separate annexe to one side ideal for a relative. The accommodation really needs to be viewed for the potential to be appreciated.
Currently the chalet is arranged with two sitting rooms, dining room and reception hall/study. In addition there is a kitchen/breakfast room, and utility room. There are also four bedrooms downstairs plus two shower rooms. On the first floor is the main bedroom and large bathroom.
Highbank sits on a plot of just under 1.5 acres. There are formal gardens to three sides of the property and a large store/workshop. Beyond the formal gardens are two paddocks and stables plus a large parking area.
Well positioned both Lenham and Charing are only a short drive away. Both offer a range of amenities to include shops, railway stations and schools. The M20 is accessed at Junction eight approximately twelve miles away.
Ground FloorDouble Glazed Entrance Door To
Porch
13' 6" x 4' 10" (4.11m x 1.47m) Double glazed windows to front and side. Tiled floor. Door to
Reception Hall/Study
13' 6" x 10' 6" (4.11m x 3.20m) Window to front. Radiator.
Dining Room
14' 2" x 10' 6" plus understairs recess (4.32m x 3.20m) Stairs to first floor. Radiator. Understairs cupboard. Decorative fireplace. Kardean flooring. Double casement doors to
Living Room
21' 10" x 17' 8" (6.65m x 5.38m) Two double glazed windows to rear and double glazed window to side. Sky light. Feature store fireplace with wood burning stove. Two radiators. Downlighting. Wood flooring. Panelling to three walls.
Kitchen Area
11' 9" x 10' 10" (3.58m x 3.30m) Double glazed window to side. Range of base and wall units. White single bowl sink unit. Space for range cooker. Extractor hood over. Integrated dishwasher. Double airing cupboard. Kardean flooring. Leads through to
Breakfast Room
17' 4" to cupboard doors x 8' 0" (5.28m x 2.44m) Double glazed window to front. Built in units to one wall with integrated fridge/freezer. Dresser unit. Pull out larder cupboard. Kardean flooring.
Utility Room
9' 4" x 4' 8" (2.84m x 1.42m) Double glazed door to side. Stainless steel sink unit. Plumbing for washing machine. Base and wall cupboards. Kardean flooring.
Inner Hall
Double glazed window to rear. Radiator. Parquet flooring. Storage cupboard.
Sitting Room
13' 4" max x 11' 5" max (4.06m x 3.48m) Double glazed doors to side with full length double glazed window to either side. Double glazed window to front. Radiator. Laminate flooring. This room along with bedroom five and the shower room would make up the annexe.
Bedroom Five
9' 8" to wardrobe door x 9' 4" (2.95m x 2.84m) Two double glazed windows to rear. Radiator. Sliding mirrored wardrobe to one wall.
Shower Room
Double glazed frosted window to side. White suite of concealed low level WC, vanity hand basin and walk in shower. Chrome towel rail. Fully tiled walls.
Bedroom Two
11' 2" to wardrobe door x 10' 10" (3.40m x 3.30m) Double glazed window to front and window to side. Radiator. Mirror doored sliding wardrobe cupboards to one wall. Wood effect flooring.
Bedroom Three
10' 7" x 9' 0" (3.23m x 2.74m) Bow window to front. Radiator. Exposed wood floorboards.
Bedroom Four
9' 5" x 9' 0" (2.87m x 2.74m) Double glazed window to side. Radiator.
Shower Room
Double glazed frosted window to side. White suite of concealed low level WC hand basin and corner shower cubicle with panelled walls. Chrome towel rail. Tiled walls and floor. Extractor.
First Floor
Landing
Bedroom One
14' 4" x 11' 3" (4.37m x 3.43m) Window to front. Radiator. Mirror doored walk in double wardrobe cupboard.
Bathroom
Double glazed window to rear. White suite of low level WC, twin vanity hand basins and offset Jacuzzi bath with separate shower unit. Fully tiled walls. Tiled floor. Chrome towel rail. Airing cupboard.
Exterior
Gardens
Enclosed mature gardens laid mainly to lawn with trees and shrubs. There is a small patio area off the second sitting toom. There is a path that surrounds the property. Adjacent to the formal gardens are the two paddocks.
Store/Workshop
Measuring approximately 31" x 20". Power and lighting. Door to side. This store/workshop would be suitable for a variety of uses.
Stabling
Measuring approximately 23" x 11' 6". There are two stables with power, lighting and water.
Parking
There is a long driveway leading to a five bar gate. Beyond the gate is parking for numerous vehicles.
Agents Note
There is a public footpath that runs along the driveway and to one side of the property just before the five bar gate to one side.
Important Information
- This is a Freehold property.
Property Ref: 10888203_26159564
Similar Properties
Ellen Close, Charing, Ashford, TN27
5 Bedroom Detached House | £845,000
"I think the position of this modern house really does gives it the edge. It is the largest of the two storey five bedr...
4 Bedroom Detached Bungalow | £845,000
"There is so much space with this substantial detached bungalow in Harrietsham. A stunning 22ft by 16ft kitchen/dining...
4 Bedroom Detached House | £820,000
"I think this is quite a stunning home. Offering rustic charm, twinned with bright and airy rooms and the most beautiful...
Church Hill, Charing Heath, TN27
5 Bedroom Detached House | £895,000
"It is not often I see a property presented to such a high standard. Heathway will make a really comfortable home for t...
The Pinnock , Pluckley, Ashford, TN27
4 Bedroom Detached House | Offers in excess of £900,000
"The attention to detail is quite fabulous within this individual piece of architecture". - Mathew Gilbert, Branch Mana...
Burgess Fields, Lenham Heath, Maidstone, ME17
4 Bedroom Detached House | Guide Price £900,000
"As I walked around this house, I couldn't help but feel like this was just a special property." - Matthew Gilbert, Bran...

Philip Jarvis Estate Agent (Maidstone)
1 The Square, Lenham, Maidstone, Kent, ME17 2PH
How much is your home worth?
Use our short form to request a valuation of your property.
Request a Valuation
