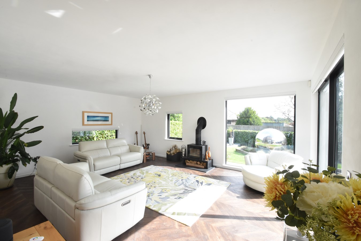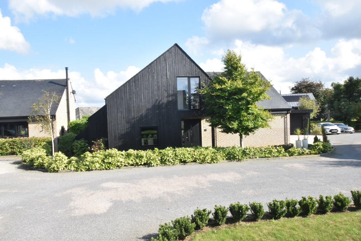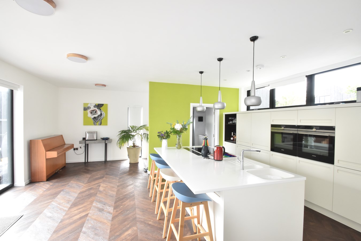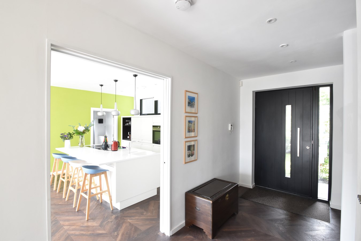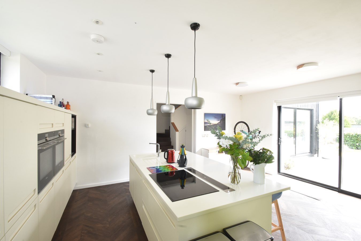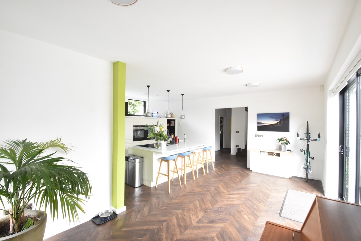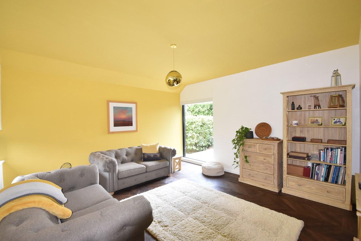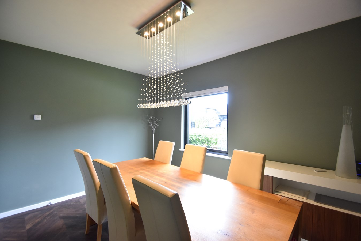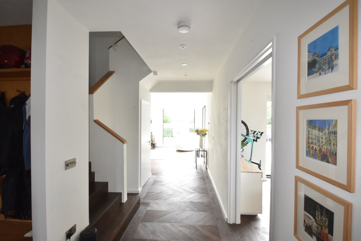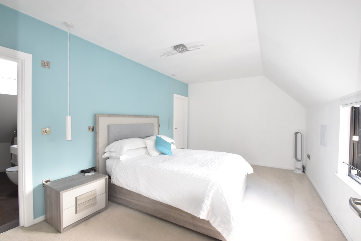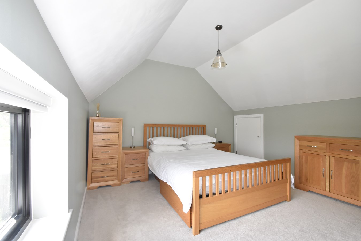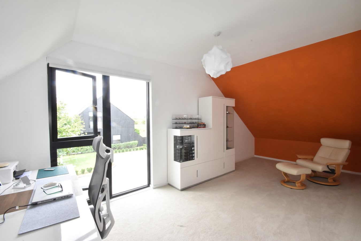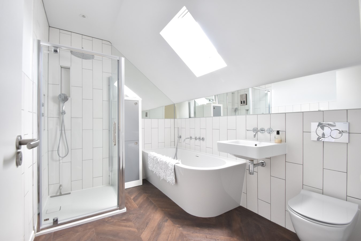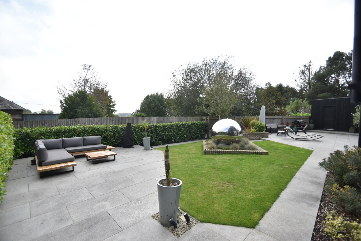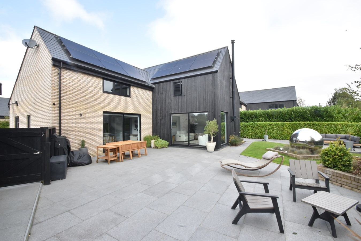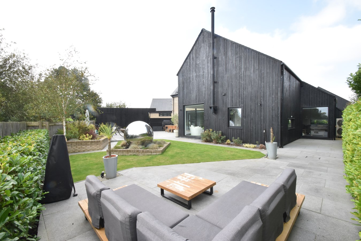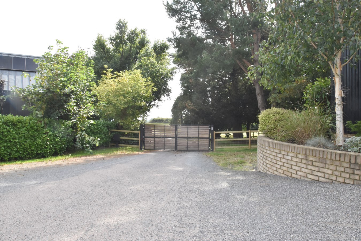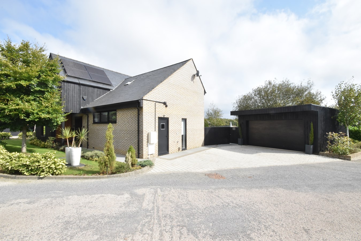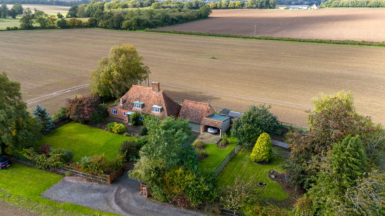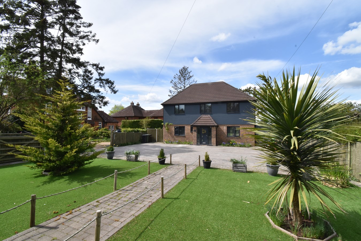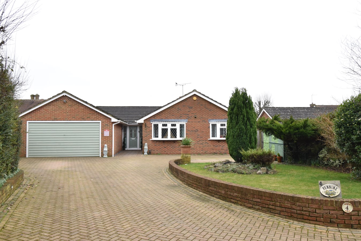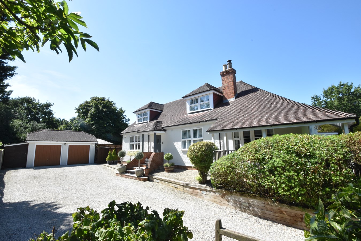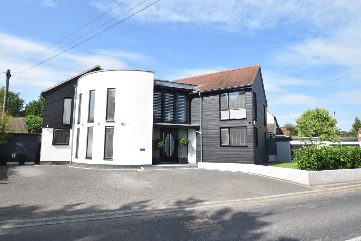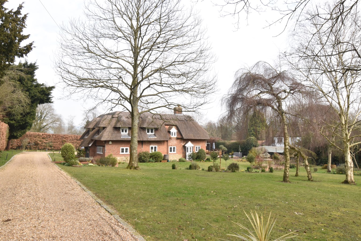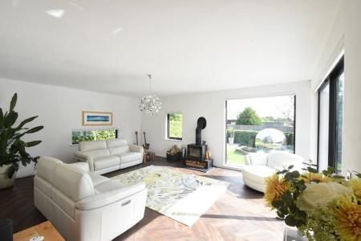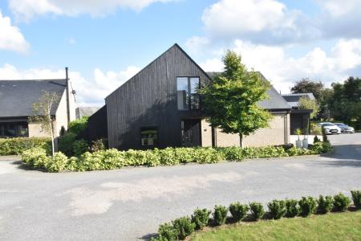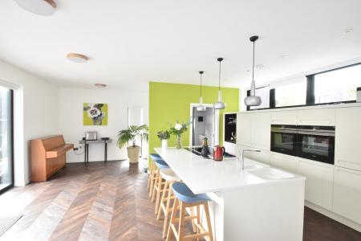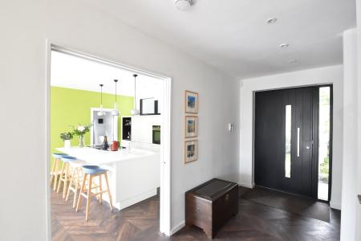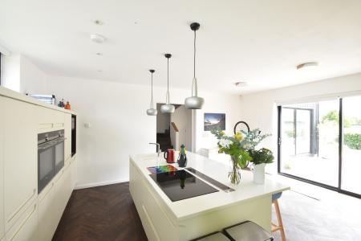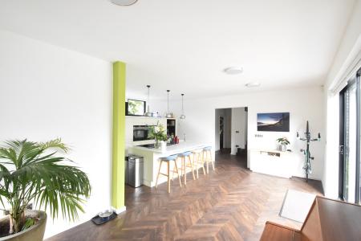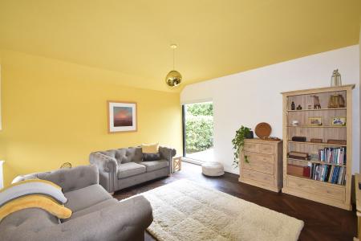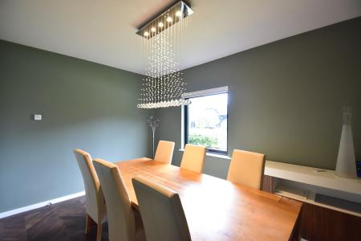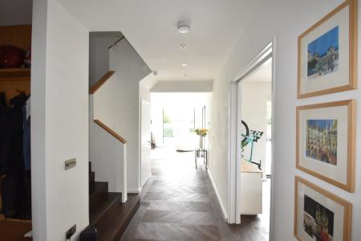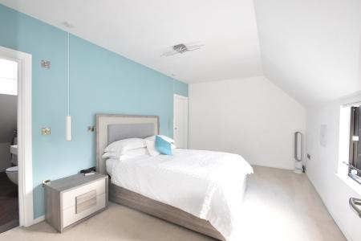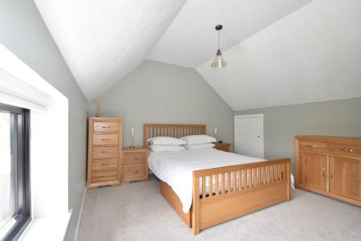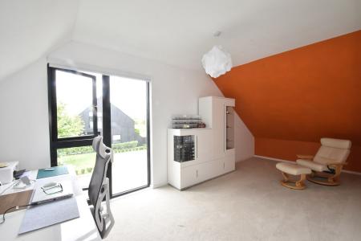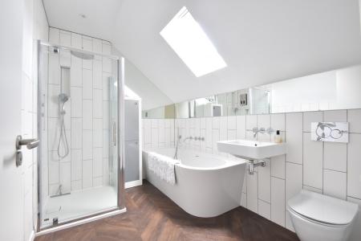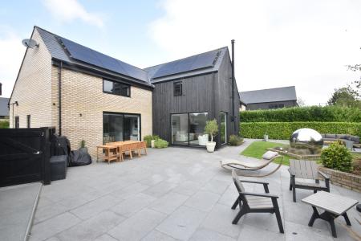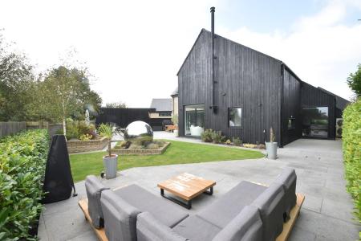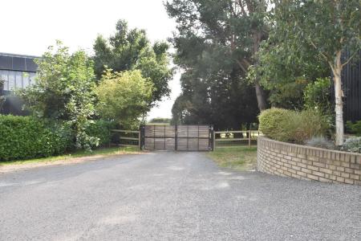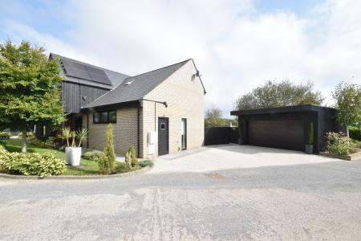- Grand Four Bedroom Detached Home
- Select Development Of Just Six Properties
- Master Bedroom With Dressing Room & Ensuite Shower Room
- Built By Award Winning TG Designer Homes
- Three Reception Rooms Plus Kitchen/Breakfast Room
- Double Garage To One Side
- Energy Efficient Dwelling
- High Standard Of Fixtures & Fittings Throughout
- Utlity Room
- Council Tax Band G
4 Bedroom Detached House for sale in Maidstone
"As I walked around this house, I couldn't help but feel like this was just a special property." - Matthew Gilbert, Branch Manager.
Guide Price £880,000 - £900,000. Available to the market is this truly inspiring four bedroom detached home found within a private gated community. The property is only five years old and was developed and built by TG Designer Homes. Not only has this property been well thought out and finished to a high standard but also benefits from underfloor heating powered by an air source heat pump, PV’s and triple battery storage. This has been installed recently and has further improved the cost efficiency of this energy conscious home.
As you enter this unique home you are met with a grand entrance hall which leads through to the various rooms to include kitchen/breakfast room, utility room, dining room, formal lounge, TV lounge and WC. To the first floor there is a master bedroom with dressing room and large ensuite shower room, three further double bedrooms and a family bathroom.
Externally to the rear is quite an impressive secure landscaped garden with access to the double garage to one side with its driveway for two further vehicles.
Situated in the rural area of Lenham Heath this home is found within close proximity to the village of Lenham with its shops, restaurants and facilities which include schooling, doctors and library. There are also excellent commuter links with easy access to the M20 as well as a mainline railway to London Victoria, London Bridge and London St Pancras via Ashford International Station. Please book a viewing without delay.
Ground FloorEntrance Door To
Hall
Stairs to first floor with cupboard underneath. Exposed brick feature wall. Seating area with space for coats. Moduleo flooring with underfloor hating. Small understairs cupboard. Recess lighting.
Cloakroom
Suite of wall mounted concealed low level WC. Feature wall mounted hand basin. Extractor. Moduleo flooring with underfloor heating. Extractor.
Formal Lounge
21' 3" x 17' 5" (6.48m x 5.31m) Sliding patio doors to side. Double glazed window to rear and side. Feature Stovax wood burning stove. Moduleo flooring with underfloor heating.
Kitchen/Breakfast Room
20' 9" x 19' 6" (6.32m x 5.94m) Sliding patio doors to rear. Range of contemporary kitchen units. Siemens integrated appliances to include fridge freezer, dishwasher, combination microwave oven, standard self cleaning oven, induction hob and pop up extractor. Blanco inset sink unit. Dekton worktops. Recess lighting. Moduleo flooring with underfloor heating.
TV Lounge
15' 6" x 14' 5" (4.72m x 4.39m) Double glazed window to front and rear. Moduleo flooring with underfloor heating.
Dining Room
12' 10" x 10' 10" (3.91m x 3.30m) Double glazed window to front. Modeuleo flooring with underfloor heating.
Utility Room
Range of contemporary units. Single bowl sink unit. Cupboard housing boiler and piping for underfloor heating. Extractor. Moduleo flooring with underfloor heating. Recess lighting. Space for washing machine and separate vented tumble drier.
First Floor
Landing
Moduleo flooring with underfloor heating. Recess lighting.
Master Bedroom
17' 3" x 10' 11" (5.26m x 3.33m) Double glazed windows to side. Underfloor heating. Leads through to Dressing Room area. Double glazed Velux window to side. Range of hanging rails and shelves. Underfloor heating.
Ensuite Shower Room
Double glazed Velux window to side. Contemporary white suite to include walk in shower, large wall hung hand basin and wall hung concealed low level WC. Two chrome towel rails. Localised wall tiling. Extractor. Recess lighting. Moduleo flooring with underfloor heating.
Bedroom Two
12' 4" x 10' 6" (3.76m x 3.20m) Double glazed window to rear. Two double glazed Velux windows to rear. Underfloor heating. Eaves storage space.
Bedroom Three
19' 3" x 9' 3" (5.87m x 2.82m) Double glazed window to front. Underfloor heating.
Bedroom Four
12' 3" x 9' 2" (3.73m x 2.79m) Double glazed Velux windows to side. Underfloor heating.
Bathroom
Double glazed Velux window to front. Contemporary white suite of wall hung concealed low level WC, wall hung hand basin and feature Sottini bath with shower attachment. Fully tiled shower cubicle. Chrome towel rail. Localised tiling. Underfloor heating. Recess lighting.
Exterior
Front Garden
Paved footpath to front door and side access. Area laid to lawn with hedging.
Rear Garden
Extensive paved patio with various seating areas. Small area laid to lawn with ball sculpture. Raised brick bed. Laurel hedging to the borders and various feature lighting. Outside electric points. Side access. Outside lighting.
Double Garage
Electric up and over door. Power and light. Pedestrian side access door.
Driveway
Brick block driveway for two vehicles.
Agents Note
There is a service charge for the communal areas. The charge is �430.00 per annum,.
Important Information
- This is a Freehold property.
Property Ref: 10888203_28216233
Similar Properties
3 Bedroom Detached House | £875,000
"I absolutely love this cottage. The standard of this home is so high throughout and the secluded position is quite bre...
Pluckley Road, Charing, Ashford, TN27
5 Bedroom Detached House | £850,000
"I thought everything about this home was just so impressive. The plot, location and size". - Matthew Gilbert, Branch M...
4 Bedroom Detached Bungalow | £845,000
"There is so much space with this substantial detached bungalow in Harrietsham. A stunning 22ft by 16ft kitchen/dining...
Church Hill, Charing Heath, TN27
5 Bedroom Detached House | £895,000
"It is not often I see a property presented to such a high standard. Heathway will make a really comfortable home for t...
The Pinnock , Pluckley, Ashford, TN27
4 Bedroom Detached House | Offers in excess of £900,000
"The attention to detail is quite fabulous within this individual piece of architecture". - Mathew Gilbert, Branch Mana...
Church Hill, Charing Heath, Ashford, TN27
4 Bedroom Cottage | £975,000
"This character property has so much to offer. I was so impressed. Immaculately presented, a stunning Neptune fitted ki...

Philip Jarvis Estate Agent (Maidstone)
1 The Square, Lenham, Maidstone, Kent, ME17 2PH
How much is your home worth?
Use our short form to request a valuation of your property.
Request a Valuation
