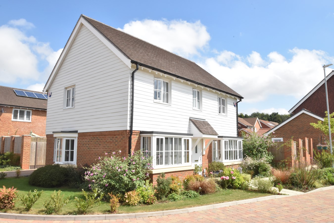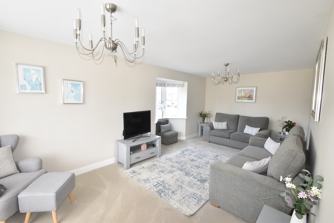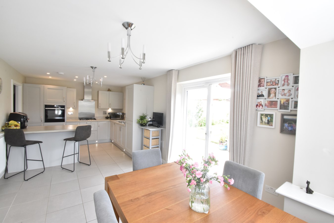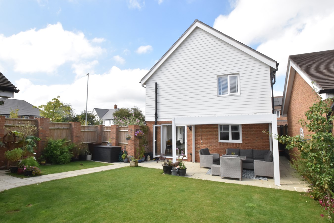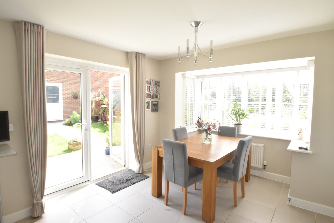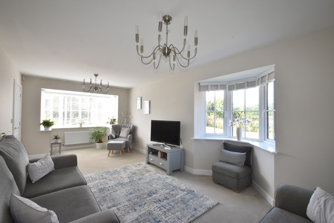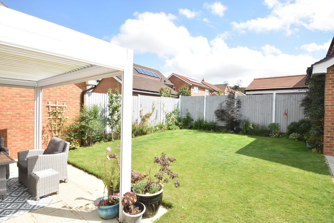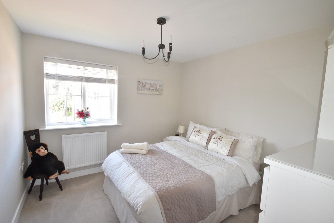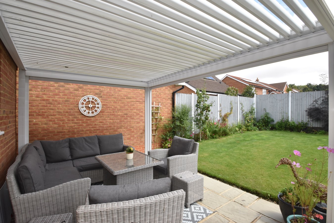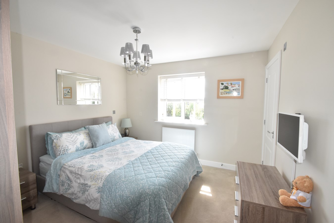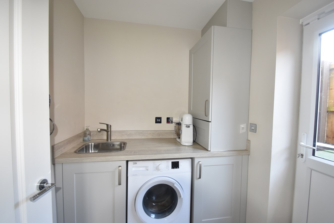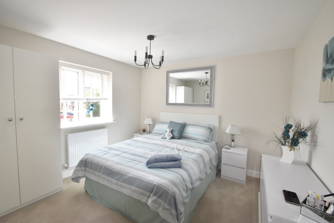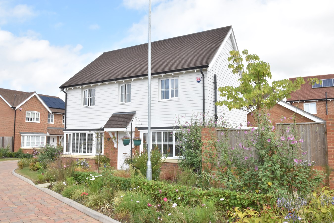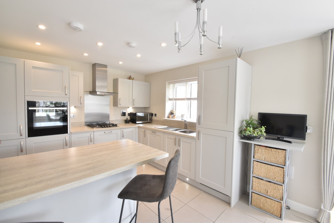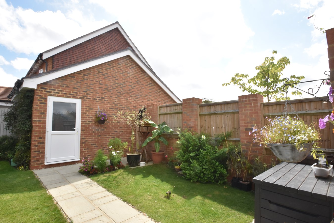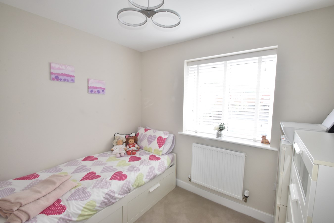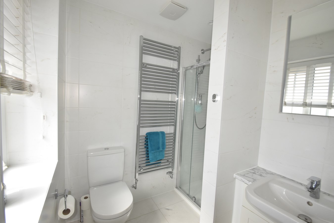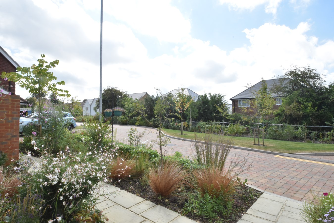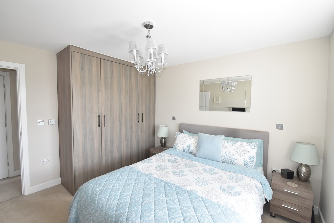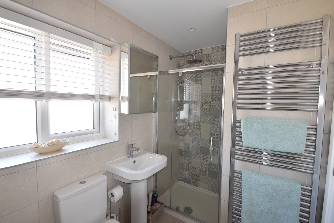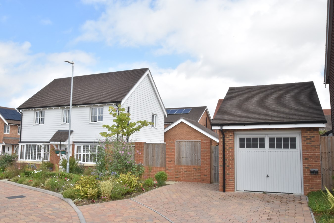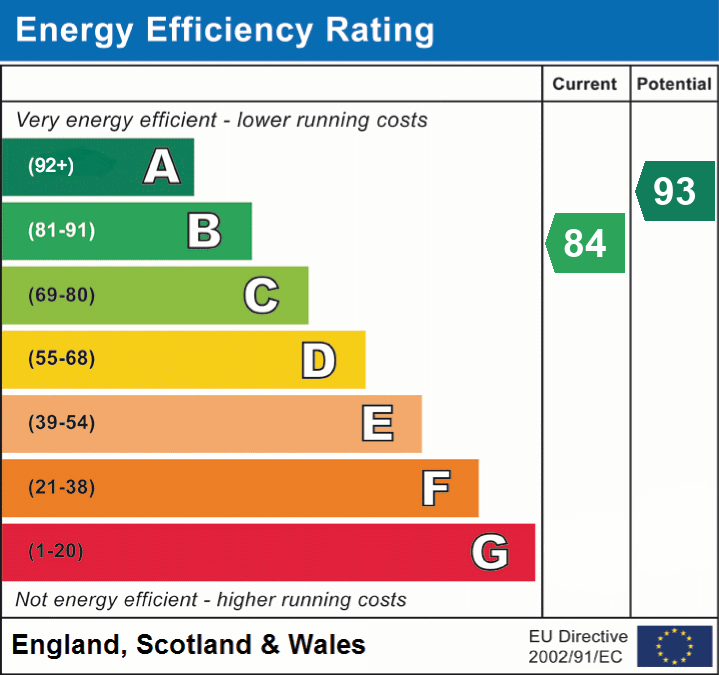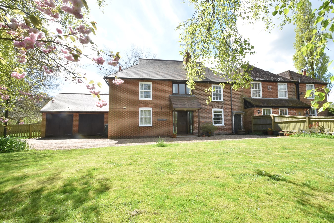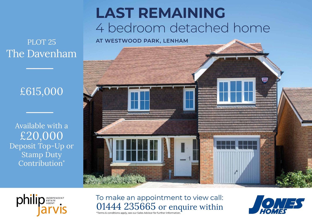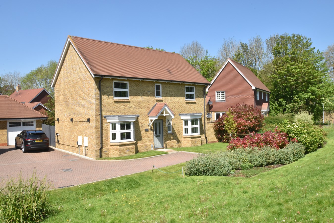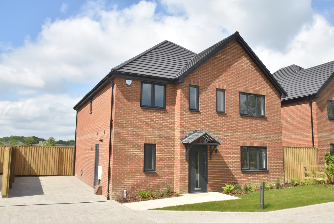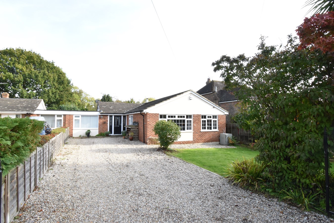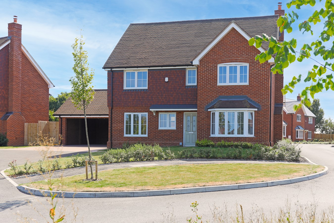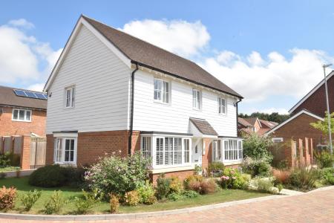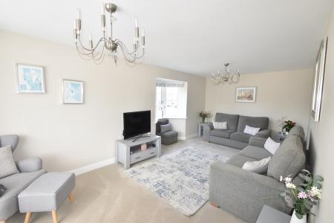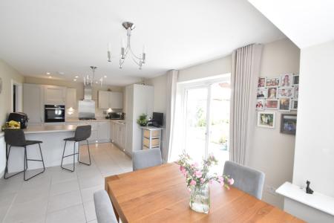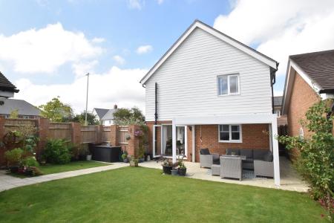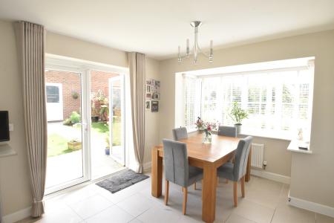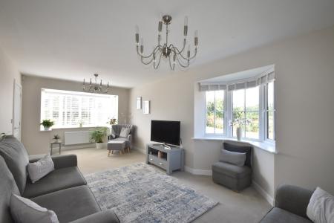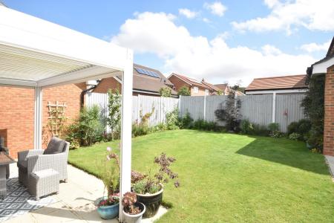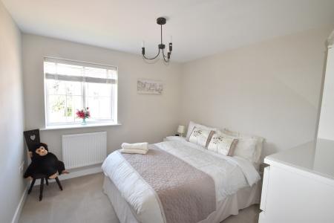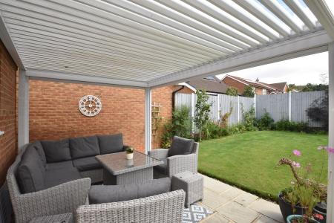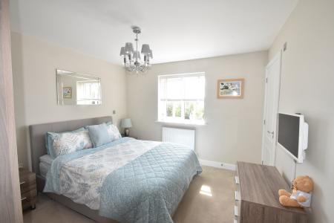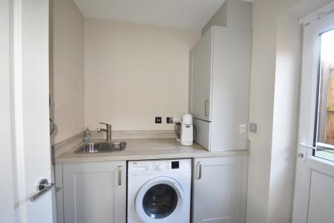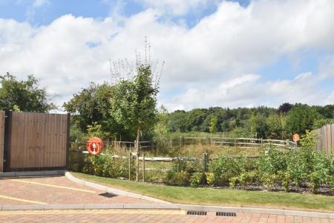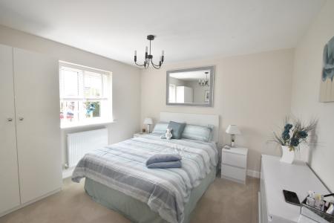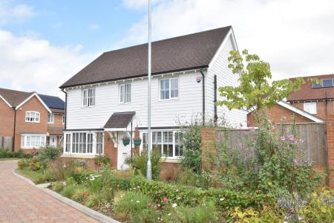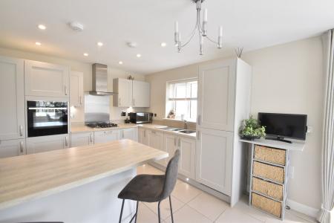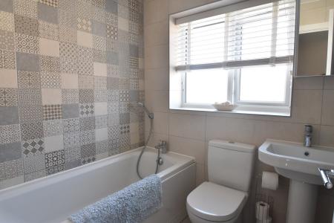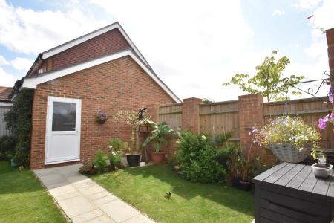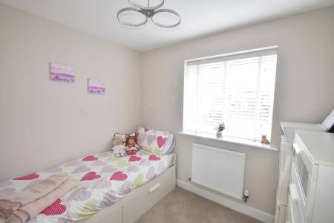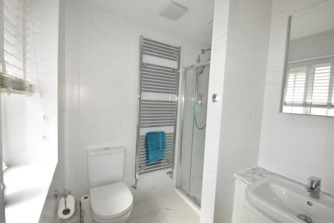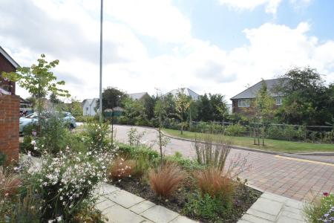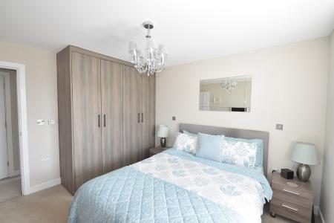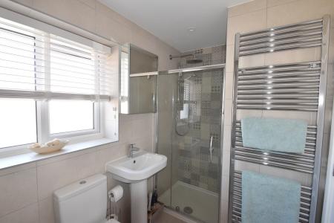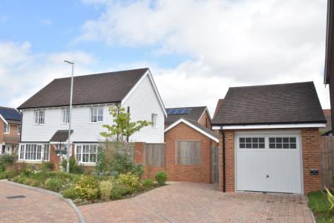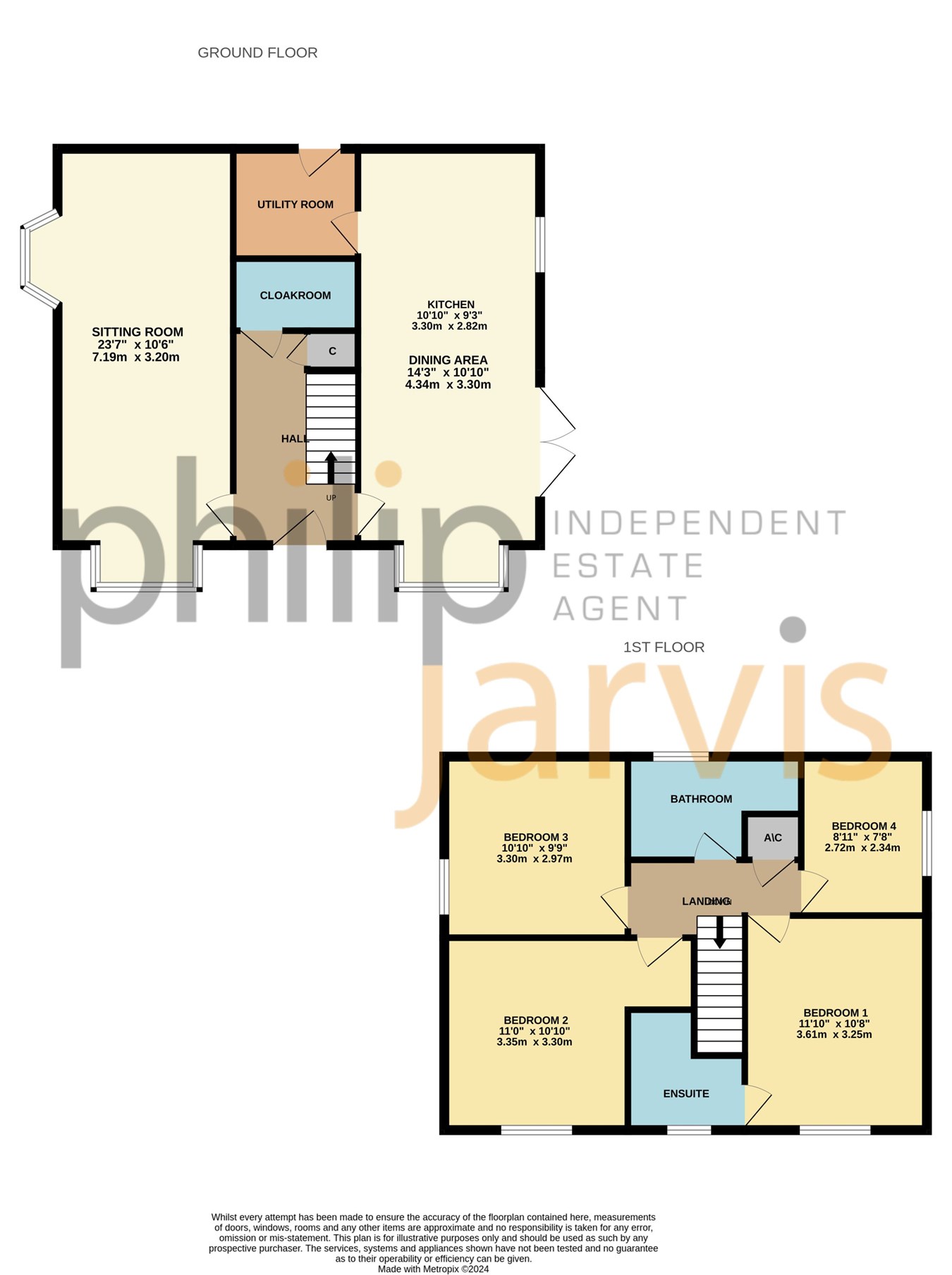- Modern Four Bedroom Detached House
- Immaculately Presented House
- Desirable Corner Plot
- Dual Aspect Sitting Room
- Kitchen/Dining Room With Double Doors Onto Garden
- Useful Utility Room & Cloakroom
- Open Aspect To The Front
- Attractive Maturing Garden To Side
- Garage & Driveway
- EPC Rating: B
4 Bedroom Detached House for sale in Maidstone
"I know why the current owners chose this plot. It is a light and airy house, found on a corner plot with no properties directly opposite to the front". - Philip Jarvis, Director.
A four bedroom detached house built approximately two years ago by Jones Homes in Lenham.
This house sits on an enviable corner plot towards one corner of the Development. The property is impeccably presented and an early viewing comes most recommended.
The double fronted accommodation is arranged downstairs with a dual aspect sitting room with square bay window to front and further bay window to side. To the other side of the hallway is an open plan through kitchen/dining room with modern units, another square bay window and double doors onto the garden. There is also a utility room and cloakroom.
Upstairs the master bedroom boasts an ensuite shower room and there are three further bedrooms and large four piece family bathroom with a bath and separate shower cubicle.
The gardens are access off the kitchen/dining room and even in the short time the owners have lived here have started to develop the garden. There is a patio area with a fixed structured pergola ideal for relaxing and entertaining in all weathers. There is also access to the garage.
In addition to the garage and driveway there is an additional parking space.
Lenham is a most popular village found between Ashford and Maidstone. It offers a wide range of amenities to include many shops, both a primary and secondary school and a railway station. There is access to the M20 motorway at Leeds village approximately five miles away.
An internal viewing comes most recommended to fully appreciate everything this property has to offer.
Ground Floor
Entrance Door To
Hall
Stairs to first floor. Radiator. Vinyl plank flooring. Thermostat for downstairs.
Cloakroom
White suite of low level WC and small pedestal hand basin. Extractor. Part tiled walls.
Sitting Room
23' 7" x 10' 6" (7.19m x 3.20m) Double glazed bay window to front. Double glazed bay window to side. Two radiators.
Kitchen/Diner
Dining area - 14' 3" max x 10' 10" (4.34m x 3.30m) Kitchen area - 10' 10" x 9' 3" (3.30m x 2.82m) Double glazed square bay window to front,. Double glazed doors to side leading onto patio area. Double glazed window to side. Range of base and wall units. Stainless steel one and a half bowl sink unit. Neff electric oven. Neff four ring gas hob with extractor over. Neff integrated dishwasher. Integrated fridge/freezer. Breakfast bar. Downlighting. Tiled floor. Two radiators.
Utility Room
Double glazed doors to rear. Two base units. Worktop with sink unit. Plumbing for washing machine. Cupboard housing boiler. Tiled floor. Radiator.
First Floor
Landing
Radiator. Airing cupboard.
Bedroom
11' 10" x 10' 8" (3.61m x 3.25m) Double glazed window to front. Two sets of double wardrobe cupboards. Radiator. Door to
Ensuite Shower Room
Double glazed frosted window to front. White suite of low level WC, vanity hand basin with marble effect top and shower cubicle with Aqualisa shower unit. Remote shower button. Chrome towel rail. Fully tiled walls and floor. Downlighting. Extractor.
Bedroom Two
11' 0" x 10' 10" (3.35m x 3.30m) Double glazed window to front. Radiator.
Bedroom Three
10' 10" x 9' 9" (3.30m x 2.97m) Double glazed window to side. Radiator.
Bedroom Four
8' 11" x 7' 8" (2.72m x 2.34m) Double glazed window to side. Radiator.
Bathroom
Double glazed frosted window to rear. White four piece suite of low level WC, pedestal hand basin and panelled bath with shower attachment. Separate shower cubicle with Aqualisa shower unit. Remote shower button. Chrome towel rail. Fully tiled walls and floor. Downlighting. Extractor.
Exterior
Front Garden
Well stocked shrub beds and flower beds. Small area of lawn to the front with a further area of lawn and hedging to one side. Path to front door.
Side Garden
Approximately 35ft in length. Extensive patio area with a fixed structure pergola with opening roof and sides creating an ideal area to relax and entertain. Maturing shrub beds. Path to garage and side of house.
Garage
Driveway leads to garage. Power and lighting. Door to garden. There is an additional parking space to one side of the garage. There is also an electric charging point.
Agents Note
The development has a service charge. The initial charge for 2023 was �267 per annum.
Important information
This is not a Shared Ownership Property
This is a Freehold property.
Property Ref: 10888203_28091532
Similar Properties
Lenham Heath Road, Lenham Heath, Maidstone, ME17
5 Bedroom Cottage | £625,000
"This really is quite a striking property to admire, a grand family home in a semi rural spot". - Matthew Gilbert, Branc...
Ham Lane, Lenham, Maidstone, ME17
4 Bedroom Detached House | £615,000
"This is the last plot available so do not miss out". - Matthew Gilbert, Branch Manager.Presenting to the market plot 25...
Tupper Close, Harrietsham, Maidstone, ME17
4 Bedroom Detached House | £600,000
"This is a wonderful example of a modern executive detached home". - Matthew Gilbert, Branch Manager.Available to the ma...
Ashford Road, Charing, Ashford, TN27
4 Bedroom Detached House | £650,000
"We love it when we get the chance to sell a brand new property. Ready to move straight into with quality fittings and w...
Headcorn Road, Grafty Green, ME17
3 Bedroom Bungalow | £675,000
'I was so taken by the size and space of this three bedroom bungalow. What is more, it is found set back from the road...
Wildflower Grove, Hopes Meadow, High Halden, TN26
4 Bedroom Detached House | £680,000
Hopes Meadow is an exclusive development found in ever popular High Halden, just a short drive from Tenterden and Ashfor...

Philip Jarvis Estate Agent (Maidstone)
1 The Square, Lenham, Maidstone, Kent, ME17 2PH
How much is your home worth?
Use our short form to request a valuation of your property.
Request a Valuation
