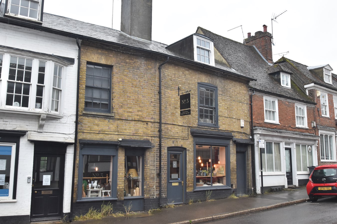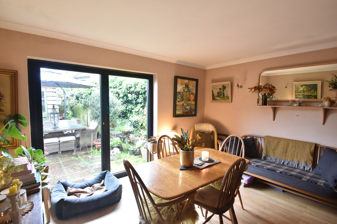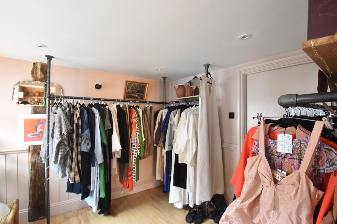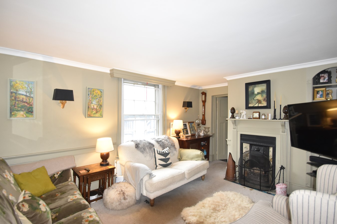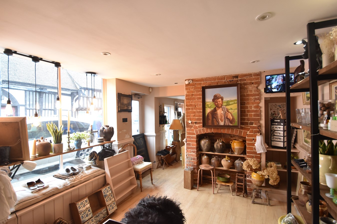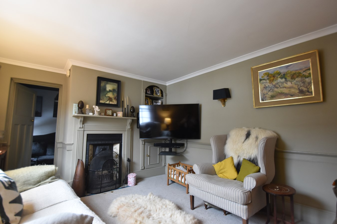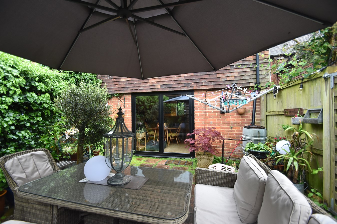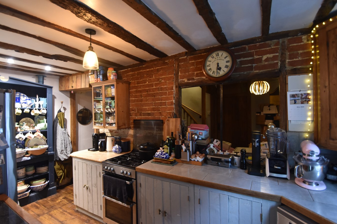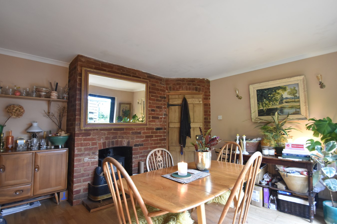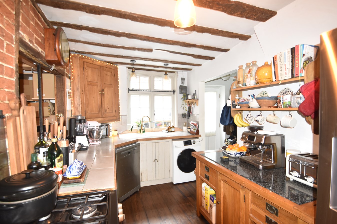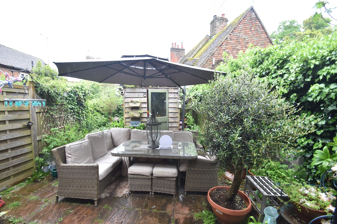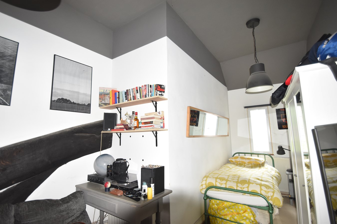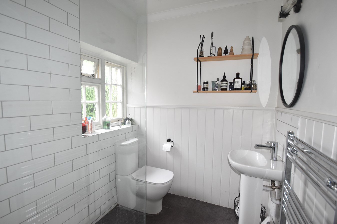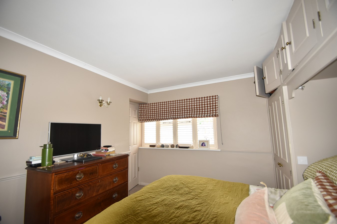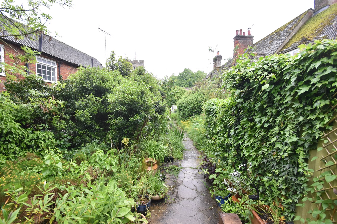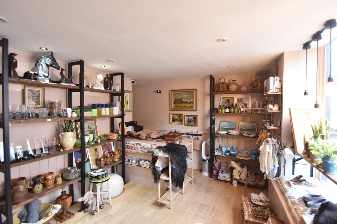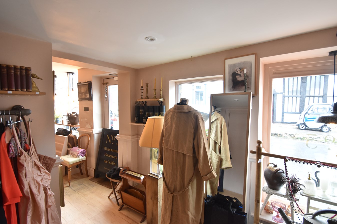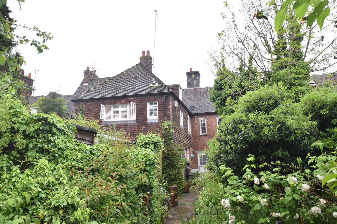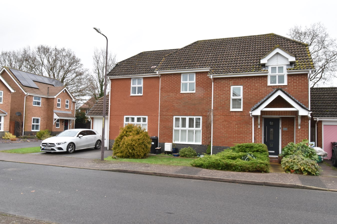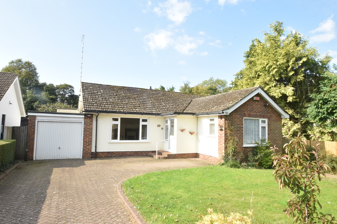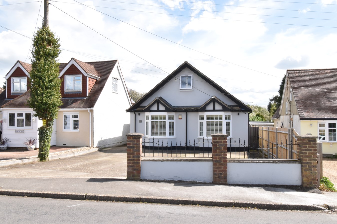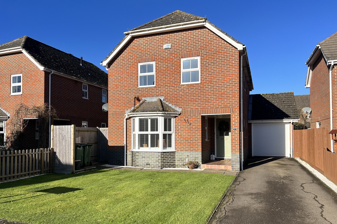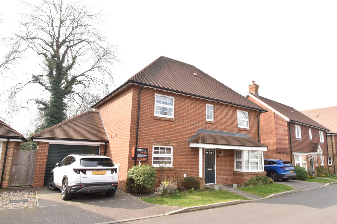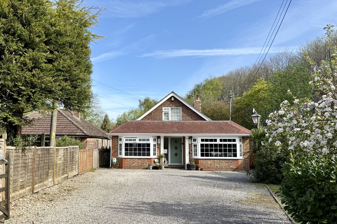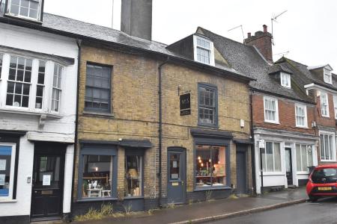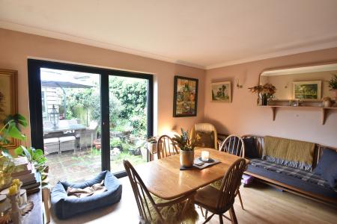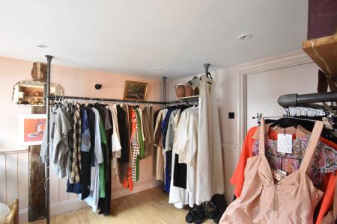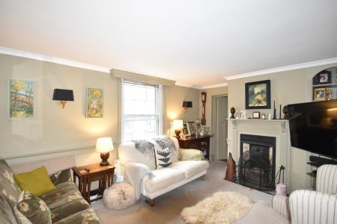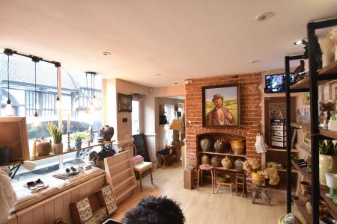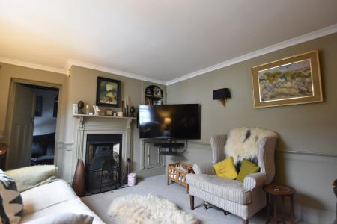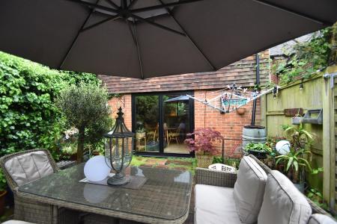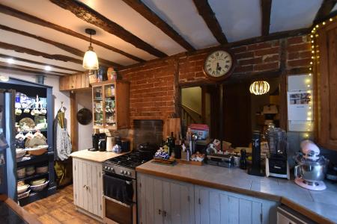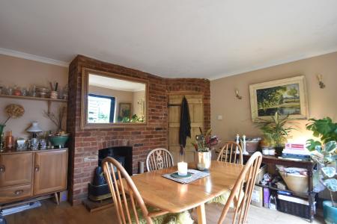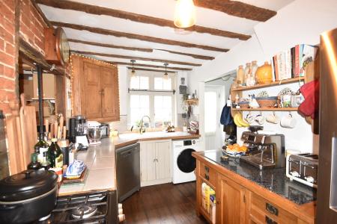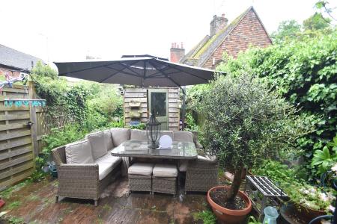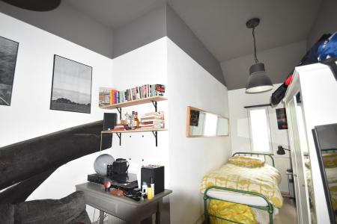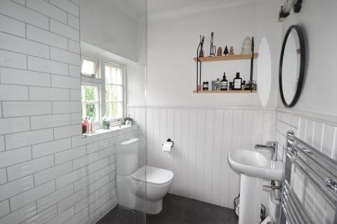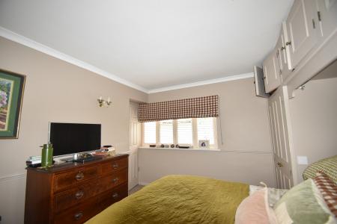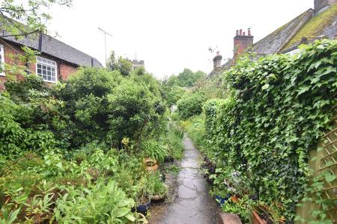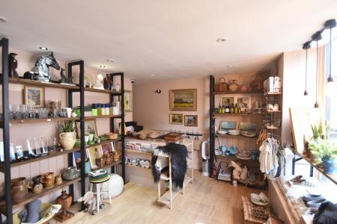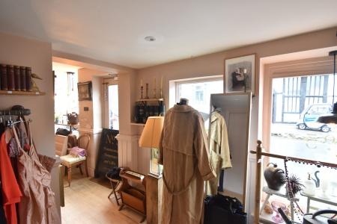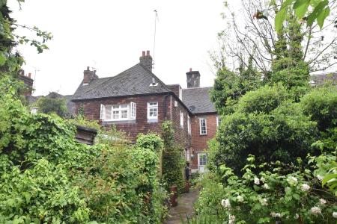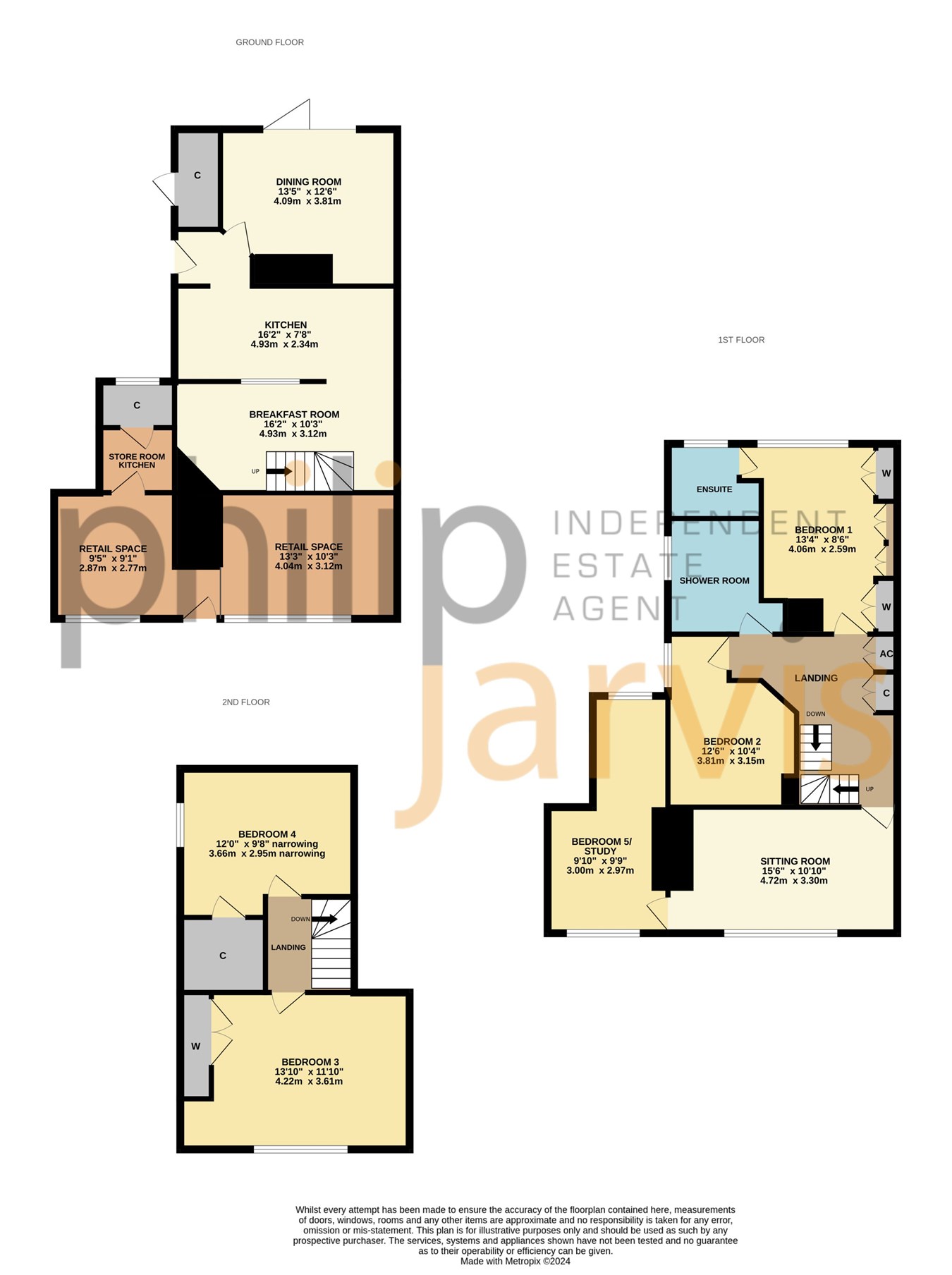- Residential & Commercial Mix of Property
- Five Bedroom House
- Many Character Features
- Arranged Over Three Floors
- Central Village Location
- Three Reception Areas
- Ensuite Shower Room To Master Bedroom
- Two Retail Areas To Front Of Building
- Courtyard & Further Garden Area
- Residents Parking Area
5 Bedroom Terraced House for sale in Maidstone
"It is not often that a substantial property comes available in the centre of the village with a both commercial and residential mix". - Philip Jarvis, Director.
**GUIDE PRICE OF £525,000-£550,000**
A five bedroom terraced house found within metres of Lenham Square.
Offering so much potential an internal viewing is imperative to fully appreciate everything this character property has to offer.
Currently there is a double fronted retail space to the front of the building offering two sales areas as well as a store/kitchen and cloakroom. This will be offered with vacant possession.
Behind the commercial premises is a kitchen/breakfast and dining room with doors onto the courtyard.
On the first floor there is further residential accommodation to include a sitting room, two bedrooms, one with an ensuite and a further shower room plus a fifth bedroom/study. On the top floor are two further bedrooms.
There is a courtyard garden and a further garden area and potential parking is available in the nearby square for residents of Church Square.
If you are looking for a home to combine with a business then this could be the property for you.
Lenham is a most popular historic village boasting a wide range of amenities and shops. There are two schools in the village and mainline railway station. There is also good access to the M20 motorway approximately five miles away at Leeds Castle.
Ground FloorEntrance Door To
Lobby
Open through to dining room and kitchen.
Dining Room
13' 5" x 12' 6" max (4.09m x 3.81m) Double glazed bifold doors onto courtyard. Brick fireplace with wood burning stove. Wood flooring.
Kitchen
16' 2" x 7' 8" (4.93m x 2.34m) Window to side. Range of painted cupboards. Tiled and marble worktops. White one and a half bowl sink unit. Dual fuel cooker. Plumbing for washing machine and dishwasher. Space for large fridge/freezer. Wood flooring.
Breakfast Room
16' 2" x 10' 3" (4.93m x 3.12m) Vinyl plank flooring. Stairs to first floor. Fireplace.
Shop Area
13' 2" x 10' 3" (4.01m x 3.12m) and 9' 5" x 9' 1" (2.87m x 2.77m) There are two retail areas. Three windows to front. Laminate flooring. Part panelling.
Store Room/Kitchen
5' 10" x 5' 8" (1.78m x 1.73m) Sink unit. Two cupboards. Door to
Cloakroom
Frosted window to rear. Low level WC. Pedestal hand basin.
First Floor
Landing
Stairs to second floor. Two sets of double cupboards to include airing cupboard.
Sitting Room
15' 6" max x 10' 10" (4.72m x 3.30m) Secondary double glazed sash window to front. Tiled fireplace with wood mantle. Radiator. Panelling. Cupboard and shelving to one recess. Door to
Bedroom Five/Study
9' 10" x 9' 9" (3.00m x 2.97m) plus 10' 0" x 5' 10" (3.05m x 1.78m) Sash window to front. Window to rear. Radiator.
Bedroom One
13' 4" x 8' 6" to wardrobe door (4.06m x 2.59m) Window to rear with shutters. Fitted wardrobes to one wall. Radiator.
Ensuite Shower Room
Frosted window to rear. Concealed low level WC. Fully tiled corner shower cubicle. Corner hand basin. White towel rail. Tiled floor.
Bedroom Two
12' 6" x 10' 4" (3.81m x 3.15m) Window to side. Radiator. Ornate fireplace.
Shower Room
Frosted window to side. White suite of low level WC, pedestal hand basin and walk in shower. Chrome towel rail. Further tiling and panelling. Downlighting. Access to loft.
Second Floor
Landing
Two cupboards off staircase to second floor.
Bedroom Three
13' 10" into roof space x 11' 10" (4.22m x 3.61m) Currently used a a sitting room. Sash window to front. Radiator. Double cupboard.
Bedroom Four
12' 0" into roof space x 9' 8" narrowing to 8' 2" (3.66m x 2.95m) Currently used as a dining area. Window to side. Sink unit. Walk in cupboard.
Exterior
Courtyard
There is an attractive courtyard off the dining room made up of a patio area. There is also a garden shed.
Garden
Adjacent to the courtyard is a further garden area with a mix of plants, shrubs and trees.
Parking
There is use of Church Square for parking which is for the residents of Church Square. We would recommend you check the ownership of The Square with your solicitor/conveyancer before purchasing the property.
Important Information
- This is a Freehold property.
Property Ref: 10888203_27705776
Similar Properties
Downs Close, Headcorn, Ashford, TN27
4 Bedroom Detached House | £525,000
"The superb living space in this family home just blew me away". - Matthew Gilbert, Branch Manager. Proudly presenting...
2 Bedroom Detached Bungalow | £525,000
"I was really taken by the position of this bungalow, tucked away to one corner, and with the added feature of views ove...
Hockers Lane, Detling, MAIDSTONE, ME14
3 Bedroom Chalet | £515,000
"The presentation of this home just blew me away it's sparkling from top to toe". - Matthew Gilbert, Branch Manager. Pro...
Sharps Field, Headcorn, Ashford, TN27
4 Bedroom Detached House | £535,000
"I really like the ambience of this detached house in Headcorn. A modern, light and airy feel and the added bonus of pl...
Parks Road, Harrietsham, Maidstone, ME17
4 Bedroom Detached House | £560,000
"You can see why the owners chose this plot. A sunny aspect and not overlooked from the back." - Philip Jarvis, Directo...
Charlesford Avenue, Kingswood, ME17
4 Bedroom Detached House | Guide Price £575,000
"This home is so deceptively spacious and I just love the plot size". - Matthew Gilbert, Branch Manager. Book now to vi...

Philip Jarvis Estate Agent (Maidstone)
1 The Square, Lenham, Maidstone, Kent, ME17 2PH
How much is your home worth?
Use our short form to request a valuation of your property.
Request a Valuation
