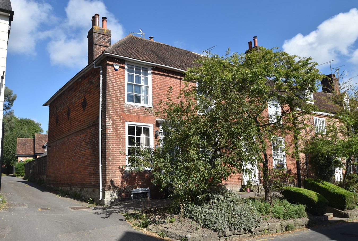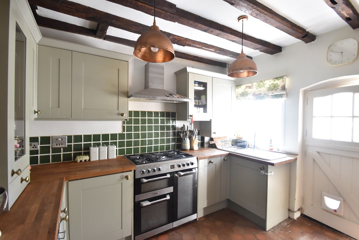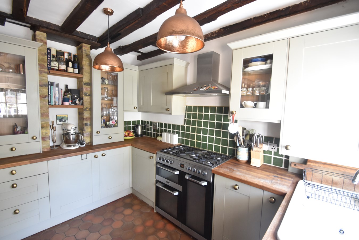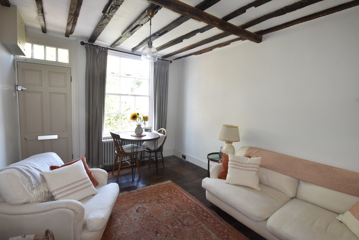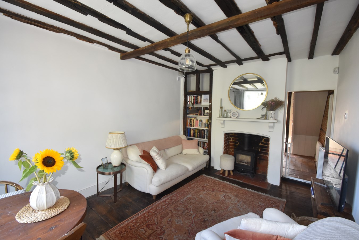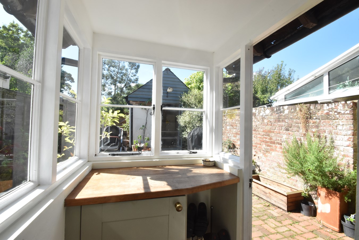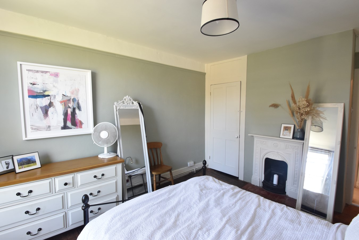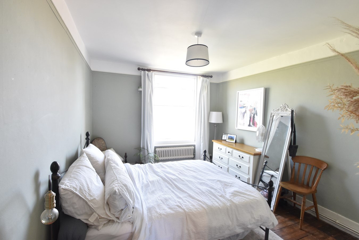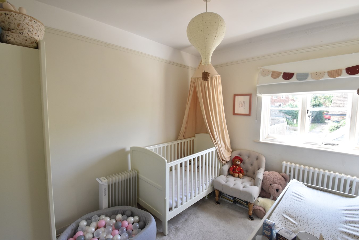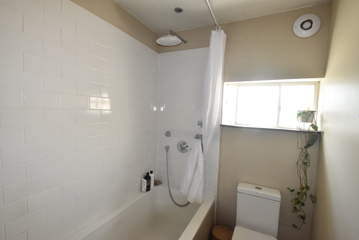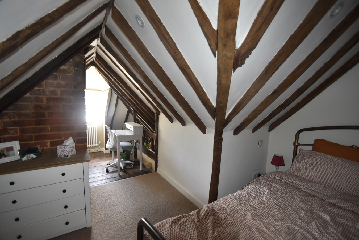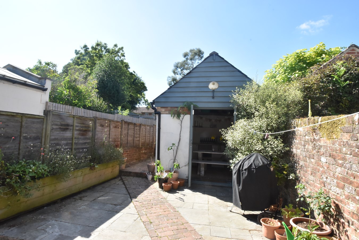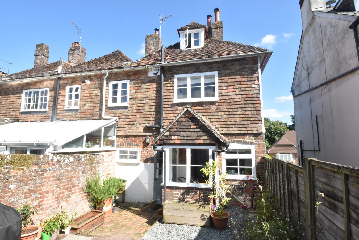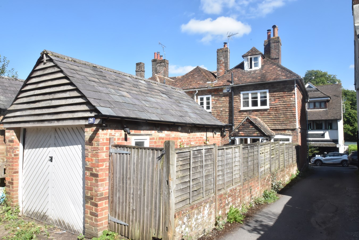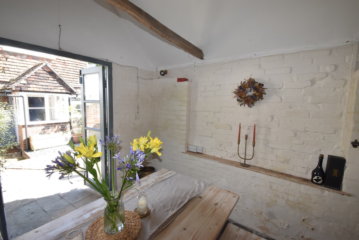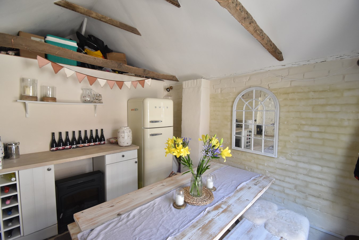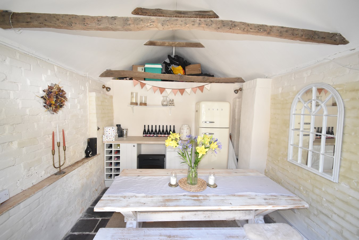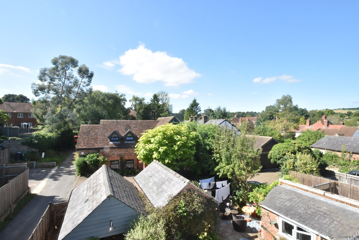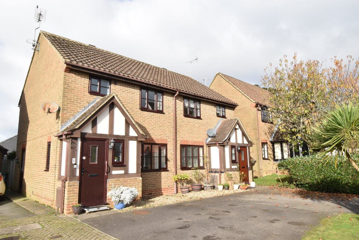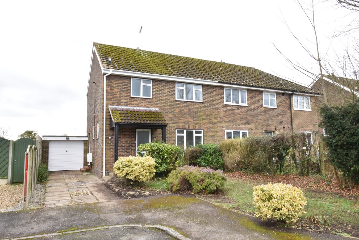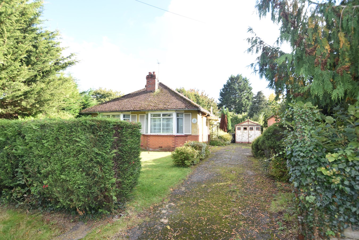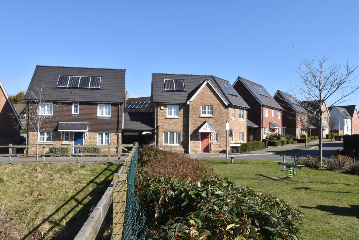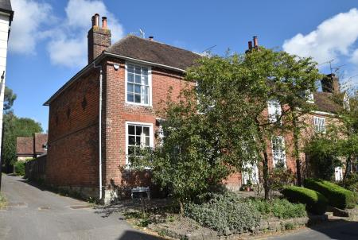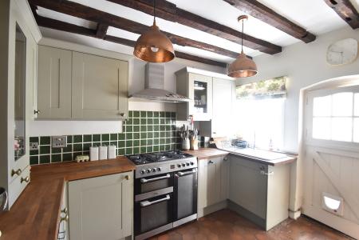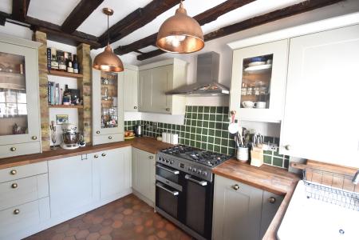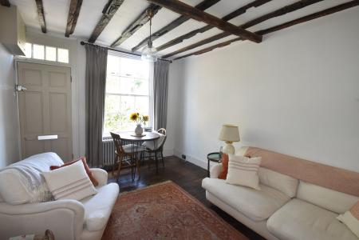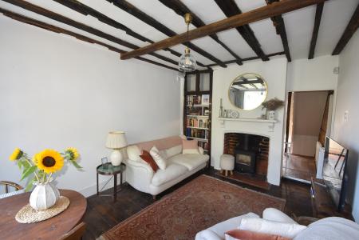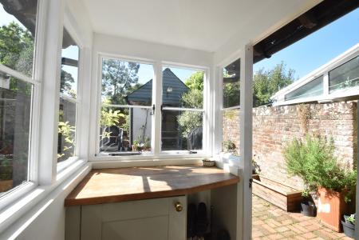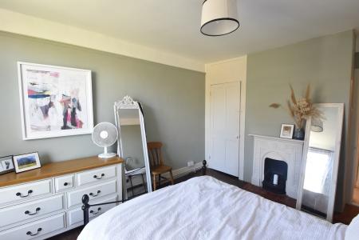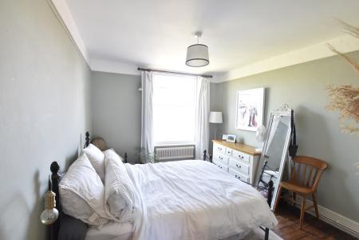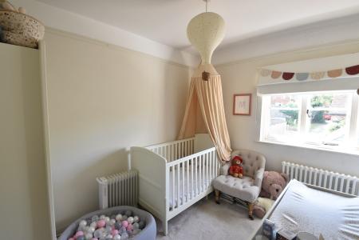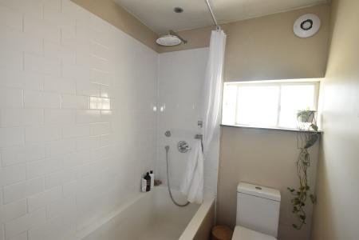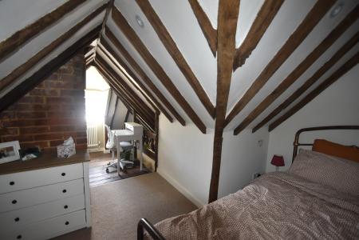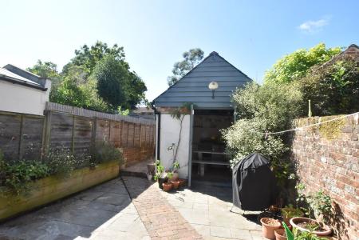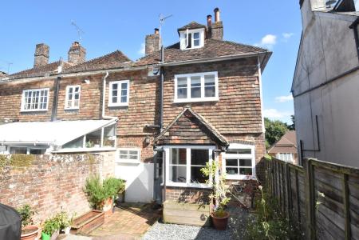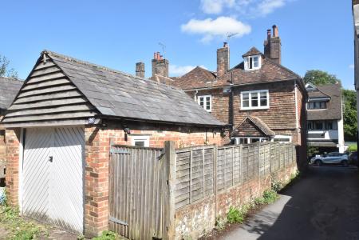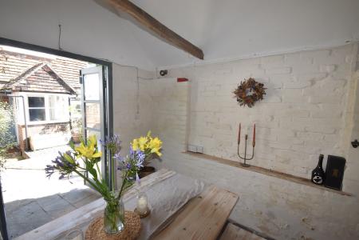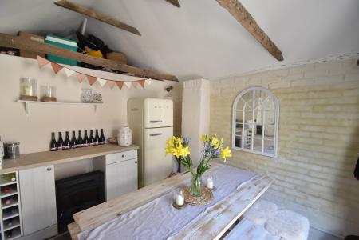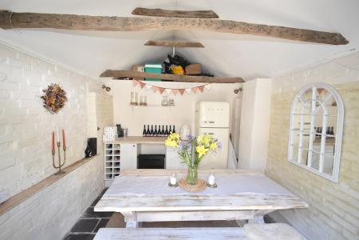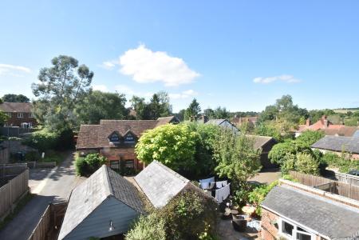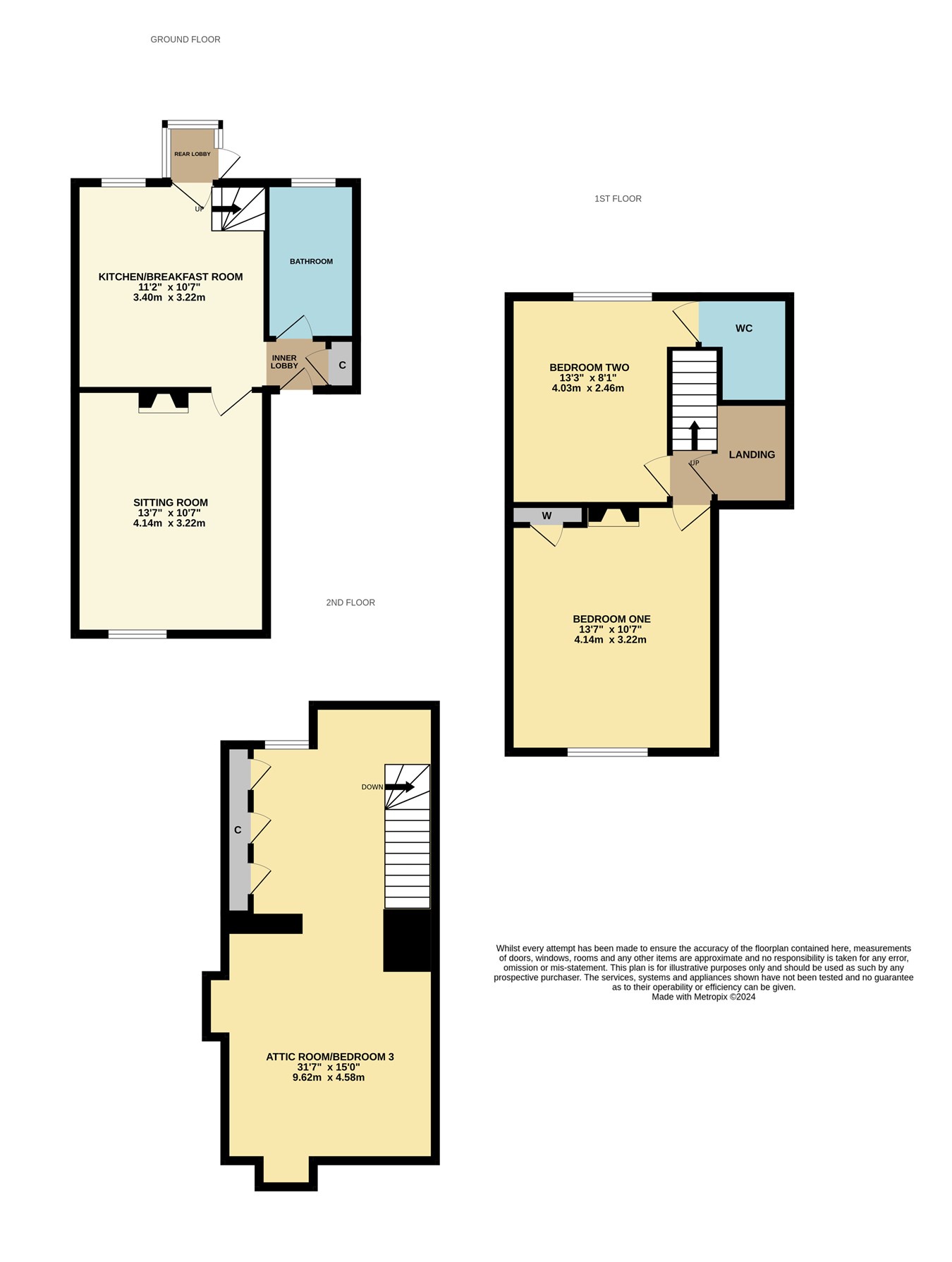- Grade II Listed End Of Terraced Cottage
- Arranged Over Three Floors
- Wealth Of Character Features
- Exposed Beams And Floorboards
- Two Bedroom With Further Attic Bedroom
- Within 100 Metres Of Village Centre
- EPC Rating: N/A
- Council Tax Band C
3 Bedroom Cottage for sale in Maidstone
"The properties along the High Street in Lenham are all so different and this one certainly does not disappoint with its wealth of character features". - Philip Jarvis, Director.
A three bedroom Grade II listed end of terraced cottage found within 100 metres of Lenham Square.
Arranged over three floors this cottage boasts a wealth of character features to include exposed beams and brickwork, wooden floorboards, a feature fireplace with wood burning stove and a cellar.
The ground floor is arranged to include a sitting room with a sash window to the front, fitted kitchen and bathroom. Upstairs there are two bedrooms with one of the bedrooms having a useful ensuite cloakroom off it. Accessed via a staircase off the landing is the attic room that would make an excellent third or spare bedroom with views over the rooftops to the rear.
There is an enclosed attractive courtyard garden leading to a garden room which was formerly the garage. This room is ideal for relaxing or entertaining but could equally be used as a home office.
There is a brick block small parking space for one car.
Centrally positioned, the many amenities of Lenham are within easy access. There are two schools in the village, doctors surgery and within walking distance the railway station with access to London Victoria and now also London Bridge. The M20 motorway is approximately five miles away at Leeds village.
Ground FloorEntrance Door To:
Sitting Room
13' 7" plus doorwell x 10' 7" (4.14m x 3.23m). Sash window to front. Feature brick fireplace with wood burning stove. Exposed beams. Wood flooring. Feature traditional cast radiator.
Kitchen/Breakfast Room
11' 2" x 10' 7" max (3.40m x 3.23m) Secondary double glazed window to rear. Range of base and wall units. Oak worktops. Two display cabinets with attractive shelving between cabinets. White single bowl sink unit. Leisure multifuel range cooker with stainless steel extractor over. Integrated fridge and slimline dishwasher. Traditional cast iron radiator. Tiled floor. Wall mounted combination boiler. Exposed brickwork. Stairs to first floor. Hatch to cellar. Stable door to
Rear Lobby
Window to side and rear. Tiled floor. Plumbing for washing machine.
Inner Lobby
(Accessed off kitchen). Storage cupboard. Tiled floor. Exposed brickwork. Door to:
Bathroom
Secondary double glazing frosted window to rear. Contemporary white suite of low level WC, vanity hand basin and wood panelled bath with separate shower unit. Feature brick effect tiling. Tiled floor. Chrome towel rail. Recess lighting.
First Floor
Landing
Door and staircase to second floor.
Bedroom One
13' 7" x 10' 7" (4.14m x 3.23m). Secondary double glazed sash window to front. Wardrobe cupboard. Cast iron fireplace. Wood flooring. Traditional cast fireplace.
Bedroom Two
10' 3" x 8' 1" (3.12m x 2.46m). Secondary double glazed window to rear. Traditional cast iron radiator. Leads to:
Ensuite Cloakroom
White suite of low level WC and contemporary corner hand basin. Extractor. Recess lighting.
Second Floor
Bedroom Three/Attic Room
20' 9" max x 10' 4" max into roof space (6.32m x 3.15m) Restricted head room. Secondary double glazed window to rear. Three built in cupboards. Two radiators. Eaves storage space. Exposed beams.
Exterior
Rear Garden
Attractive courtyard garden with brick wall to one side. Rear pedestrian access.
Garage
15' 8" x 9' 3" (4.78m x 2.82m). The current owners use the majority of the garage as a garden room//home office with ladder leading to the loftarea. It is an ideal area to entertain or relax in. There are double doors leading onto the courtyard. The owners have retained the front part as a storage area.
Parking
In front of the garage is a brick block area suitable for one small car.
Agents Note
1. There is a small flying freehold to one side of the cottage.
2. The current owners currently have an informal arrange with 24 High Street where they have agreed to share the two small parking areas to the rear of their properties. They currently split the week as to who parks here giving the user more space for their car. For more information please speak to the Agent about this arrangement.
Important Information
- This is a Freehold property.
Property Ref: 10888203_28844377
Similar Properties
Mitchell Close, Lenham, Maidstone, ME17
3 Bedroom Semi-Detached House | £360,000
"I really like the position of this house found towards one end of the cul-de-sac. Added to this it is well presented a...
3 Bedroom Semi-Detached House | Offers in excess of £350,000
"I have always loved the views from the rear of these houses on this side of Glebe Gardens, looking our over open countr...
White Horse Lane, Otham, Maidstone, ME15
2 Bedroom Detached Bungalow | £350,000
"The Nest offers so much potential for a buyer looking for a project or development opportunity". A two bedroom detached...
3 Bedroom End of Terrace House | Guide Price £375,000
"The well thought out loft conversion has really transformed this house creating an extra floor and now three double bed...
Horwood Way, Harrietsham, ME17
3 Bedroom Link Detached House | £375,000
"I really like the design of these three bedroom double fronted houses in Harrietsham". - Philip Jarvis, Director.A mode...
Forge Lane, Headcorn, Ashford, TN27
3 Bedroom Terraced House | £375,000
"There is so much space in this property and it is located so close to the lovely High Street around the corner". - Matt...

Philip Jarvis Estate Agent (Maidstone)
1 The Square, Lenham, Maidstone, Kent, ME17 2PH
How much is your home worth?
Use our short form to request a valuation of your property.
Request a Valuation
