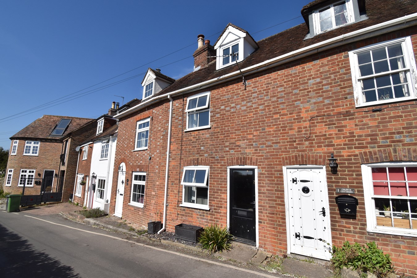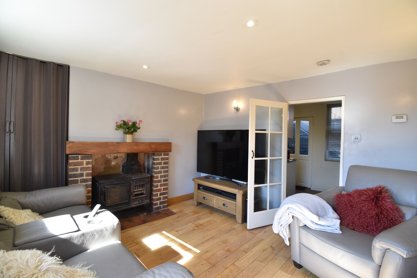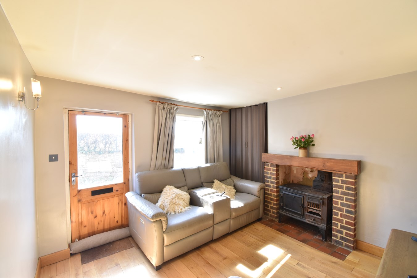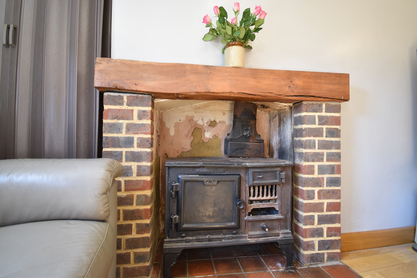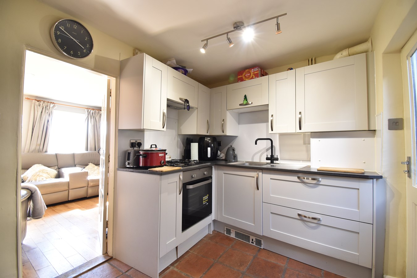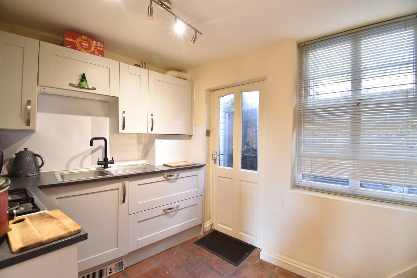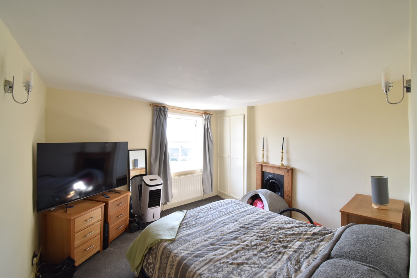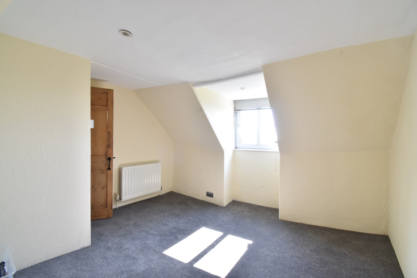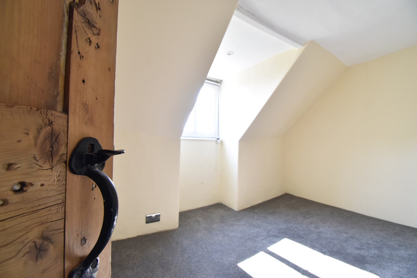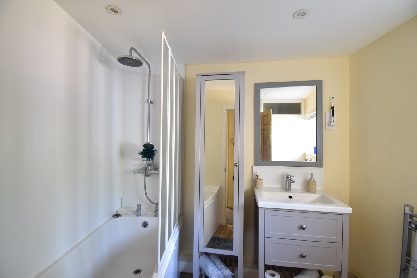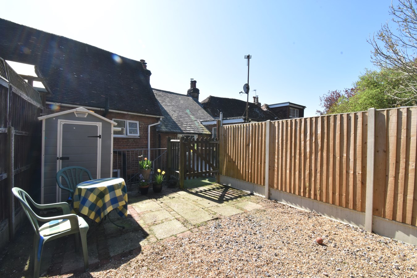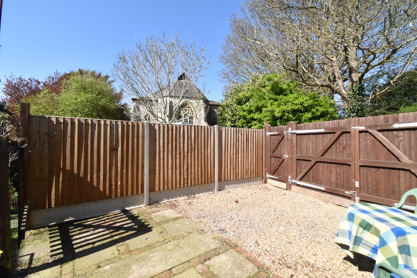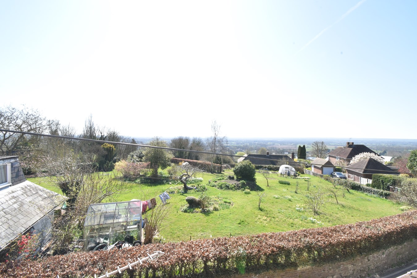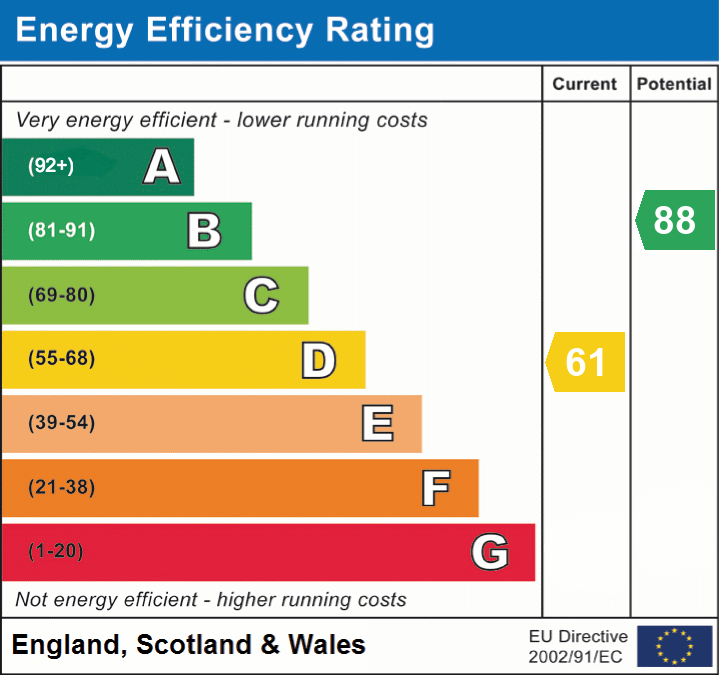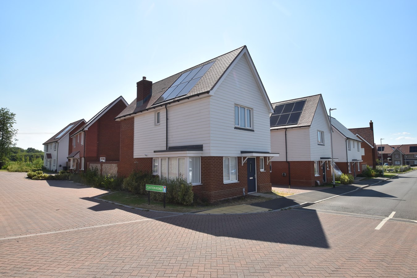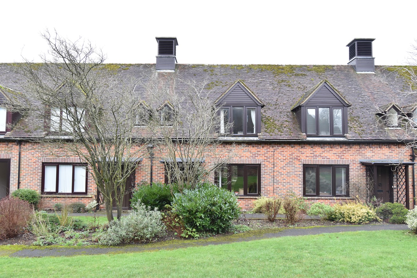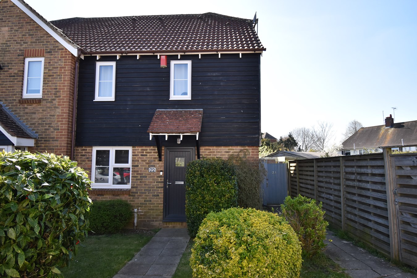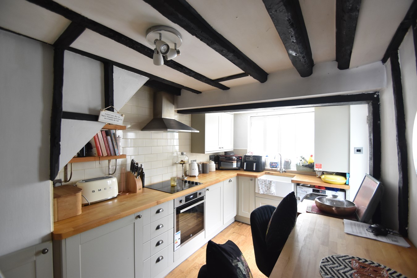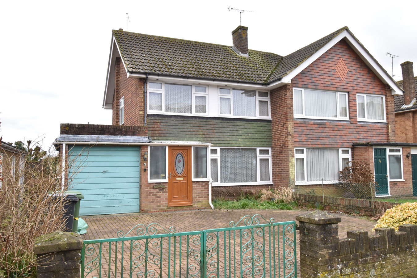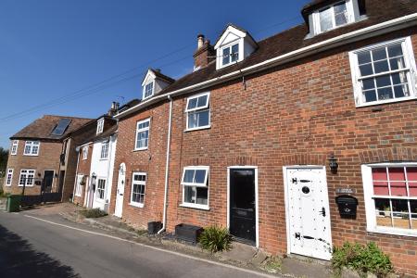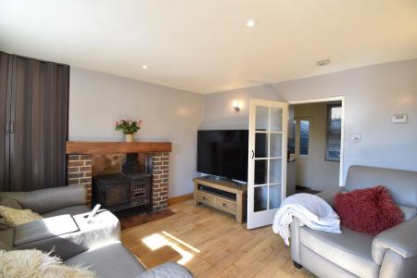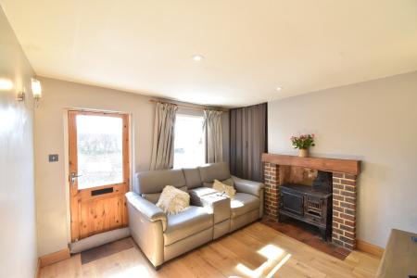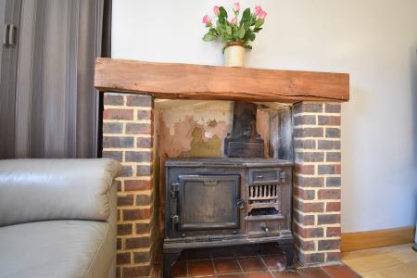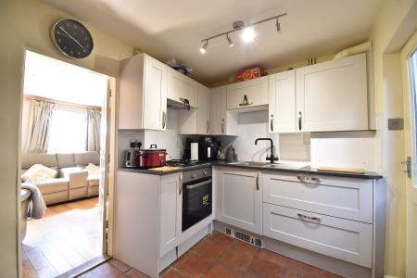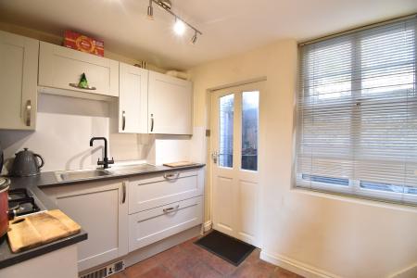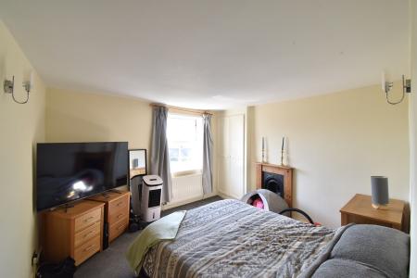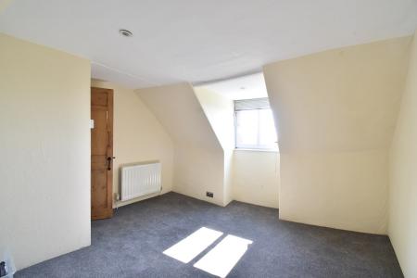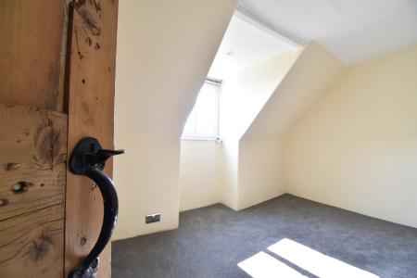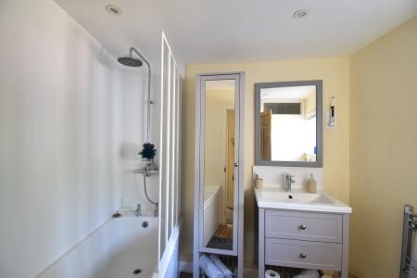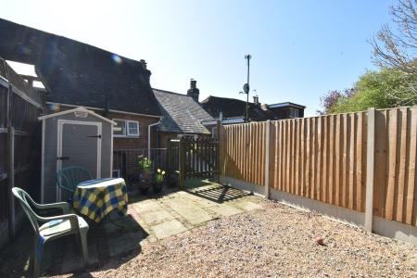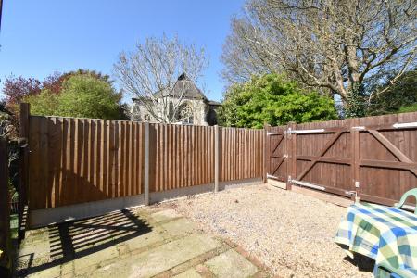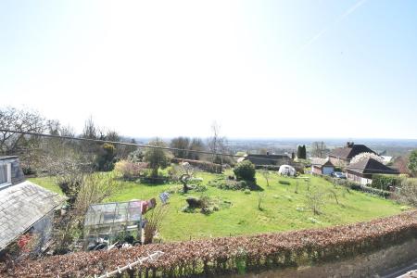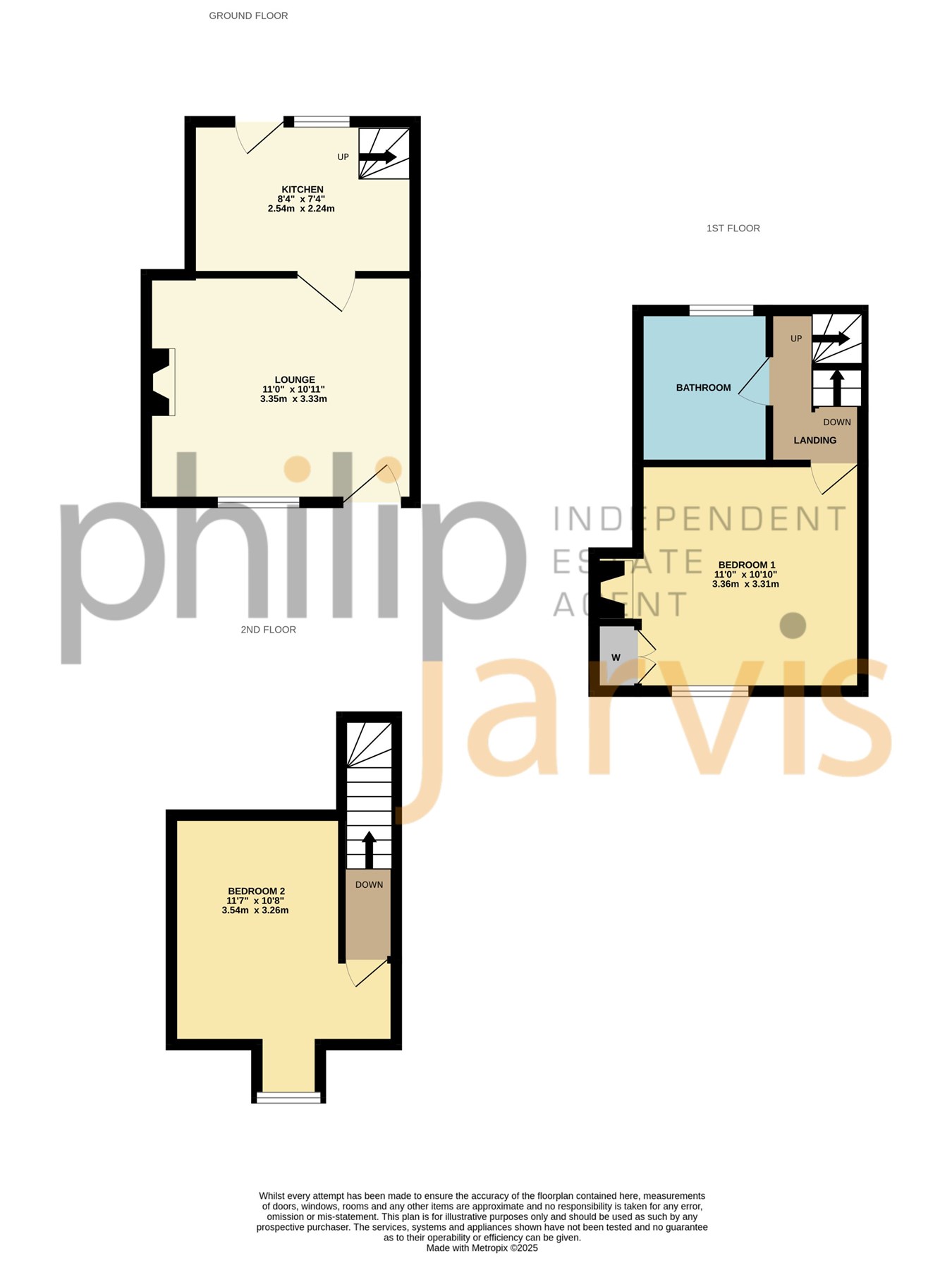- Two Bedroom Mid Terrace Cottage
- Courtyard Garden
- Character Features
- No Forward Chain
- Well Presented Throughout
- Weald Views
- Popular Village Location
- EPC Rating: D
- Council Tax Band C
2 Bedroom Terraced House for sale in Maidstone
"I think this is such a sweet cottage. I love the burner in the lounge". - Matthew Gilbert, Branch Manager.
Welcoming to the market this pretty two bedroom mid terraced cottage tucked away near the church in Sutton Valence village.
The property consists of a lounge and kitchen to the ground floor, double bedroom and family bathroom on the first floor and another double room on the second floor.
Externally to the rear there is a private courtyard garden that also could be used as a gated parking area.
This home is bursting with character and is available with no forward chain.
Sutton Valence itself is a popular village that boasts a primary school, private school, petrol station and public house. Located on the edge of The Weald there are also excellent commuter links with easy access to the M20 as well as the neighbouring village of Headcorn offering a direct line to London Bridge.
Please book a viewing without delay.
Ground FloorFront Door To
Lounge
11' 0" x 10' 11" (3.35m x 3.33m) Double glazed window to front. Door to front access. Radiator. TV & BT point. Dual fuel burner with surround. Shelving. Wall lights.
Kitchen
8' 4" x 7' 4" (2.54m x 2.24m) Double glazed window to rear. Door to rear. Range of base and wall units. Sink and drainer. Integrated electric oven and gas hob with extractor over. Space for washing machine and tall fridge/freezer. Wall mounted gas boiler.
First Floor
Landing
Stairs to second floor.
Bedroom One
11' 0" x 10' 10" (3.35m x 3.30m) Double glazed window to front. Radiator. Built in wardrobe. Feature fireplace with surround. Wall lights.
Bathroom
Double glazed obscured window to rear. Suite comprising of low level WC, vanity hand basin and panelled bath with shower attachment and retractable glass screen. Chrome heated towel rail.
Second Floor
Bedroom Two
11' 7" x 10' 8" (3.53m x 3.25m) Double glazed window to front. Radiator.
Exterior
Front
Slate bedding to front.
Rear Garden
Shared rear access with one neighbouring property. Side pedestrian access with steps leading to rear private courtyard. Shingled area. Double gates to allow for parking.
Agents Note
There is a shared pedestrian rear access for 3 Church Cottages.
Important Information
- This is a Freehold property.
Property Ref: 10888203_28907928
Similar Properties
Arrow Way, Lenham, Maidstone, ME17
2 Bedroom Detached House | Shared Ownership £253,500
"What a fantastic way to get your foot on the property ladder, especially with a detached house". - Matthew Gilbert, Bra...
Atwater Court, Lenham, Maidstone, ME17
2 Bedroom Terraced House | £250,000
"I think these retirement cottages are ideal for those looking for spacious accommodation in a central village location"...
Old School Close, Lenham, ME17
1 Bedroom Semi-Detached House | £239,995
"It is so rare for a home like this come to the market. It is ideal for an investor or first time buyer". - Matthew Gil...
3 Bedroom Terraced House | Guide Price £275,000
"This sweet cottage is full of character and is located in the middle of the village opposite Lenham square". - Matthew...
Ham Lane, Lenham, Maidstone, ME17
2 Bedroom Semi-Detached House | £285,000
"I think this is a great opportunity for an independent developer or first time buyer to improve upon and make their mar...
Morella Walk, Lenham, Maidstone, ME17
3 Bedroom End of Terrace House | £290,000
"There is so much on offer with this home. Perfect any growing family". - Matthew Gilbert, Branch Manager. Presenting...

Philip Jarvis Estate Agent (Maidstone)
1 The Square, Lenham, Maidstone, Kent, ME17 2PH
How much is your home worth?
Use our short form to request a valuation of your property.
Request a Valuation
