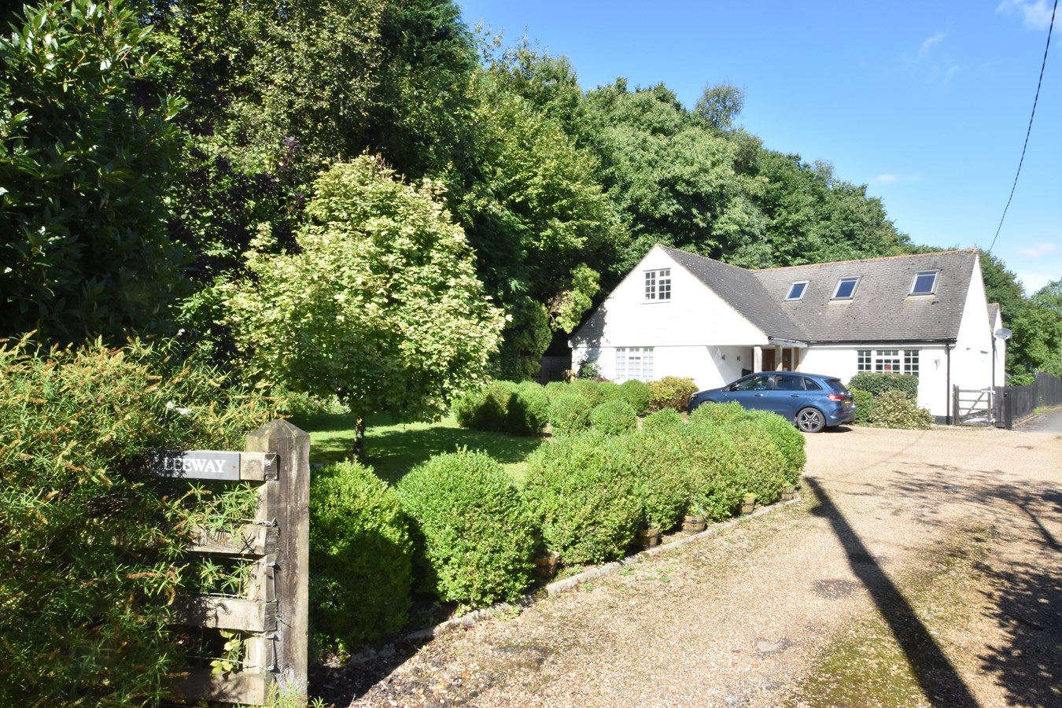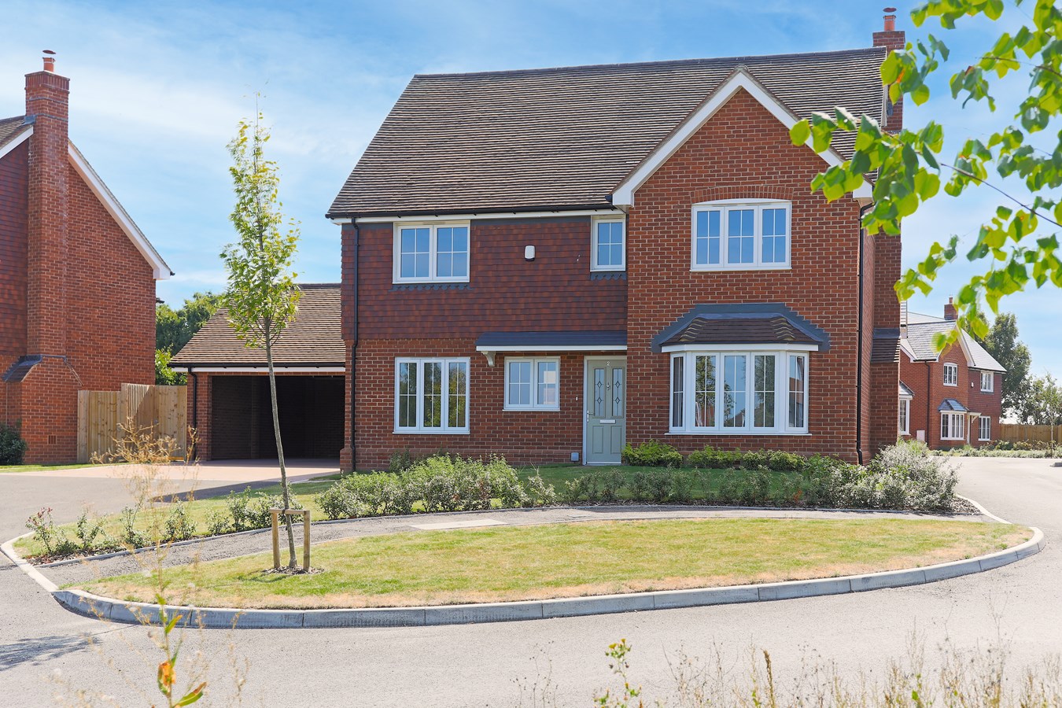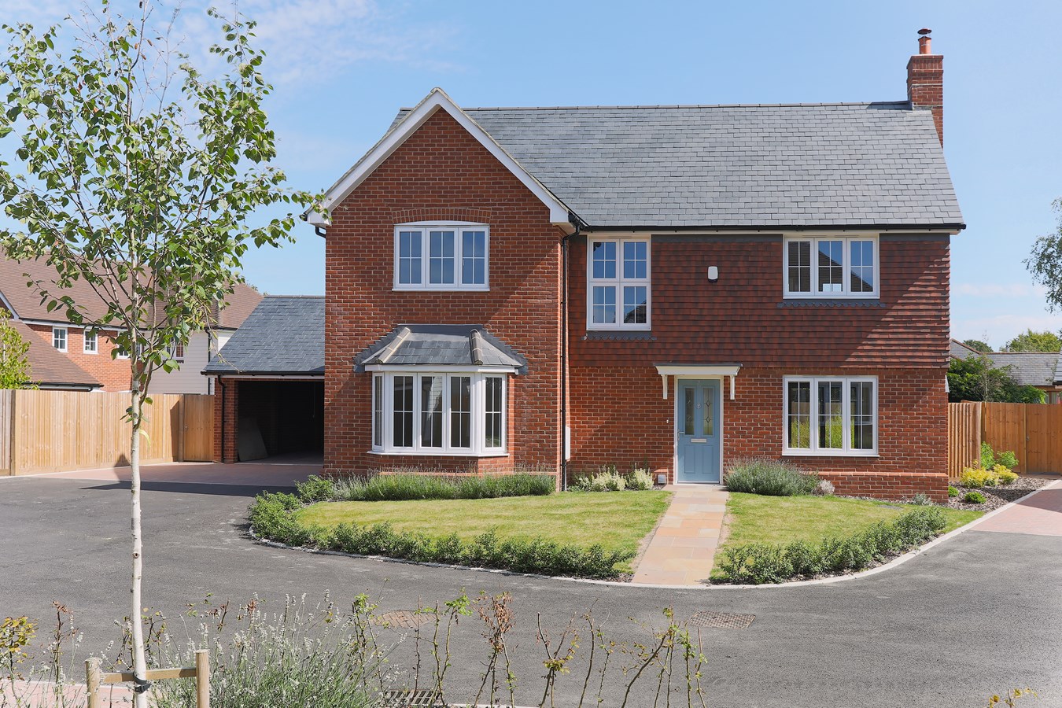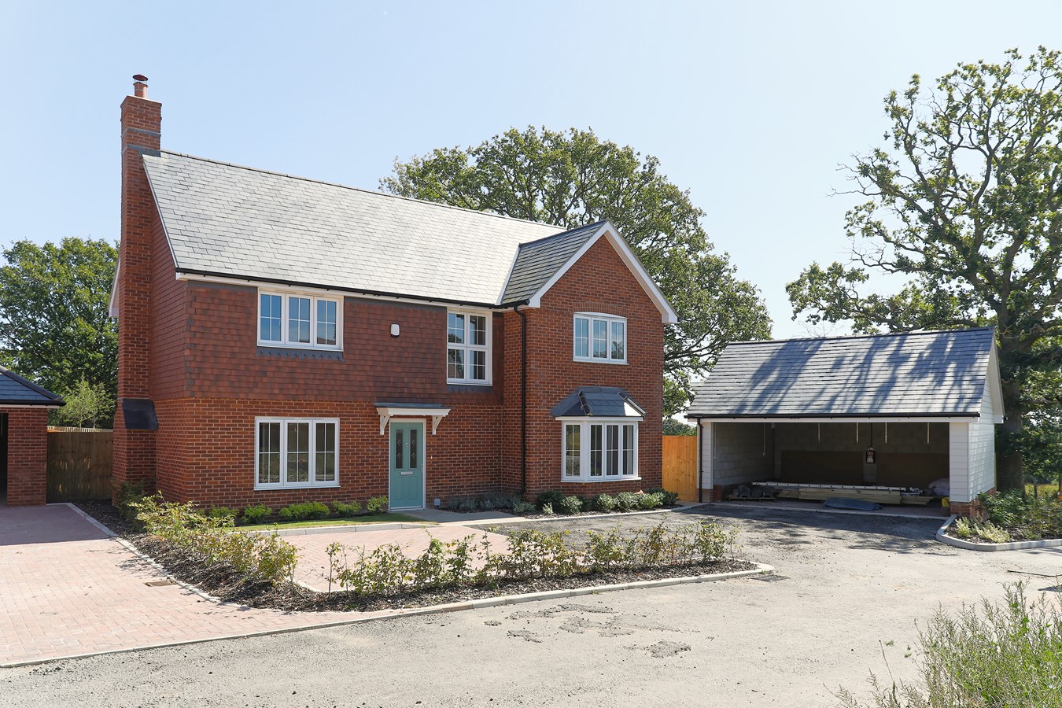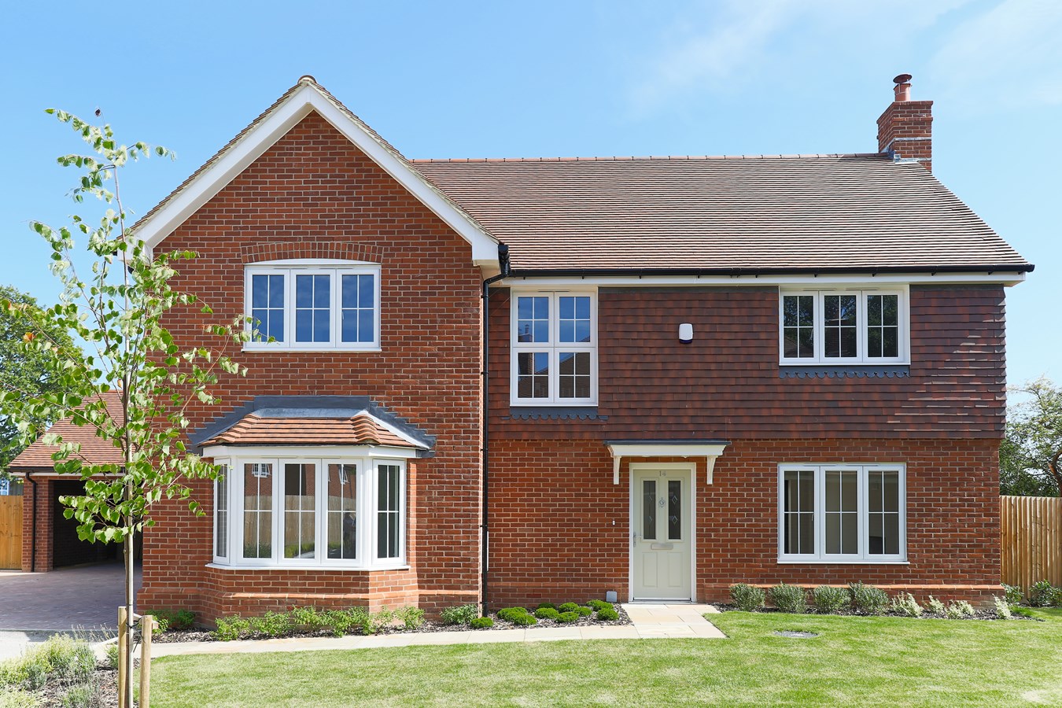- Spacious Three Bedroom Detached Bunglaow
- Three Reception Areas
- Kitchen/Breakfast Room
- Large Utility Room
- Dressing Room & Ensuite To Main Bedroom
- Two Further Double Bedrooms
- Overall Plot of Approximately 0.6 Acres with 400ft Rear Garden
- Sunny Aspect Garden
- Large Driveway & Double Garage
- Well Presented Throughout
3 Bedroom Bungalow for sale in Maidstone
"Medusa is a really impressive bungalow. Plenty of space and a large mature plot of over half an acre". - Philip Jarvis, Director.
An internal viewing comes most recommended to full appreciate everything this three bedroom detached bungalow has to offer.
The spacious accommodation is arranged with three reception areas to include a sitting room, dining room and conservatory. There is also a kitchen/breakfast room and large utility room leading out to the garden.
The master bedroom has a dressing area leading to the ensuite shower room. There are two further double bedrooms and large shower room.
In our opinion the bungalow is particularly well presented and there is also double glazing and gas central heating.
The overall plot measures approximately 0.6 acres with a 400ft rear garden laid mainly to lawn with mature trees and shrubs.
To the front there is an extensive driveway area and double garage to one side.
Kingswood is a popular village with a convenience store and primary school. The larger villages of Lenham and Headcorn offer a wide range of amenities to include railway stations. There is also access to the M20 motorway at junction eight by Leeds Castle.
Ground FloorDoor To
Entrance Hall
Double glazed frosted window to front. Tiled floor. Radiator with decorative cover. Two cupboards. Access to loft. Double doors to
Sitting Room
21' 0" x 11' 0" (6.40m x 3.35m) Two double glazed window to front. Two radiators. Brick fireplace with capped gas fire. Arch.
Dining Room
11' 7" x 10' 9" (3.53m x 3.28m) Double glazed doors to conservatory. Radiator.
Conservatory
13' 0" x 10' 6" (3.96m x 3.20m) Double glazed windows to side, front and rear. Double glazed doors to rear. Radiator. Tiled floor
Kitchen/Breakfast Room
16' 5" x 12' 8" (5.00m x 3.86m) Double glazed window to rear. Range of base and wall units. Multi fuel range cooker with extractor hood over. Space for American style fridge/freezer. Space for dishwasher. White single bowl sink unit. Double cupboard with airing cupboard and boiler. Tiled walls. Exposed brickwork to part of one wall. Tiled floor.
Utility Room
10' 4" x 6' 7" (3.15m x 2.01m) Double glazed window to side. Double glazed door to rear. Range of base and wall units. Stainless stell round bowl sink unit. Plumbing for washing machine. Space for tumble dryer.
Bedroom One
13' 0" x 12' 0" (3.96m x 3.66m) Double glazed window to rear. Radiator. Arch to dressing area with two sets of triple wardrobe cupboards. Door to
Ensuite Shower Room
Double glazed frosted window to rear. White suite of low level WC and large vanity hand basin. Panelled shower cubicle. Tiled walls. Tiled floor. White towel rail.
Bedroom Two
13' 0" x 10' 0" (3.96m x 3.05m) Double glazed window to front. Radiator. Double wardrobe cupboard.
Bedroom Three
13' 0" x 9' 4" (3.96m x 2.84m) Double glazed window to front. Radiator. Storage cupboard. Double wardrobe cupboard.
Shower Room
This was formerly a bathroom. Double glazed frosted window to rear. White suite of low level WC and pedestal hand basin. Large panelled walk in shower cubicle. Fully tiled walls. White towel rail.
Exterior
Front Garden
Area to lawn. Mature trees. Driveway leading to five bar gate. Further driveway and turning area leading to double garage. There is a brick block path to the front door and side of property.
Rear Garden
The garden is approximately 400ft in length with a sunny aspect. There is an extensive brick block patio area with raised pond and vegetable bed. The garden is laid mainly to lawn with a mix of mature shrubs and trees. A gate leads to a further garden area at the bottom of the plot. There is also a greenhouse and two garden sheds. There is also side access to both sides of the bungalow. There is a five bar gate to one side and pedestrian gate to the other side. There is a useful covered area to this side of the bungalow that leads to the side of the double garage.
Double Garage
The garage measures 17' 6" x 17'. There is power and lighting and door to one side. Window to side. Potential eaves storage space.
Agents Note
1. There is a solar panel system fitted to the property.
Important Information
- This is a Freehold property.
Property Ref: 10888203_27521473
Similar Properties
Old Ashford Road, Lenham, ME17
4 Bedroom Detached House | £699,995
"This really is a beautiful home, I love the generous living space and open plan layout". - Matthew Gilbert, Branch Mana...
Canterbury Road, Challock, Ashford, TN25
4 Bedroom Detached House | £685,000
"In my opinion, apart from the great location, the shining star of this home is the beautiful kitchen" - Matthew Gilbert...
Wildflower Grove, Hopes Meadow, High Halden, TN26
4 Bedroom Detached House | £680,000
Hopes Meadow is an exclusive development found in ever popular High Halden, just a short drive from Tenterden and Ashfor...
Wildflower Grove, Hopes Meadow, High Halden, TN26
5 Bedroom Detached House | £785,000
Tailored Incentives available with this five bedroom double front house ready to move into straight away. Built by the...
Wildflower Grove, Hopes Meadow, High Halden, TN26
5 Bedroom Detached House | £785,000
A five bedroom detached house found at one end of a cul-de-sac. Show home open every Saturday from 10.00am-4.00pm. Buil...
Wildflower Grove, Hopes Meadow, High Halden, TN26
5 Bedroom Detached House | £790,000
Tailored Incentives available with this five bedroom double front house ready to move into straight away.Built by the Mu...

Philip Jarvis Estate Agent (Maidstone)
1 The Square, Lenham, Maidstone, Kent, ME17 2PH
How much is your home worth?
Use our short form to request a valuation of your property.
Request a Valuation























