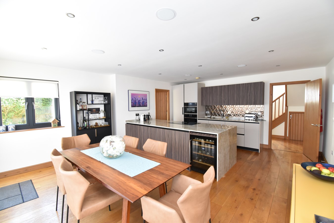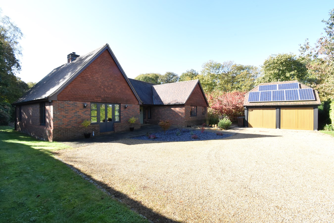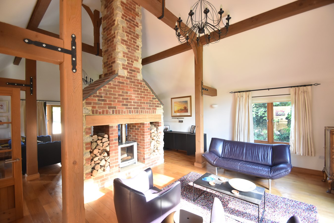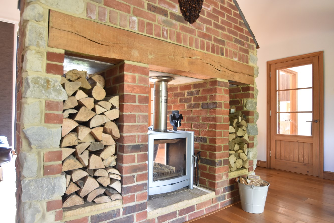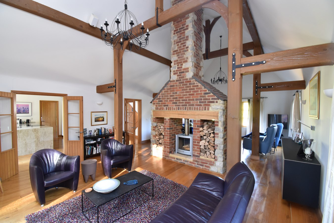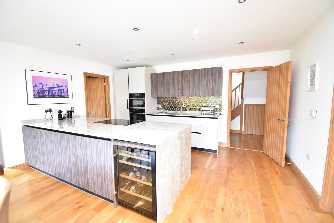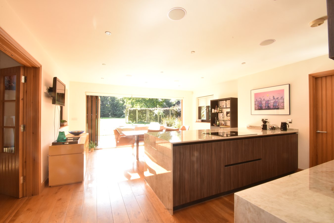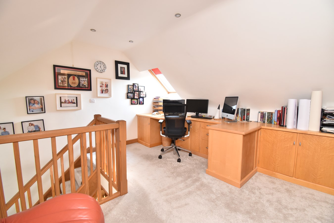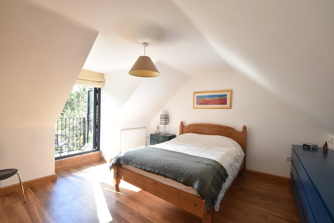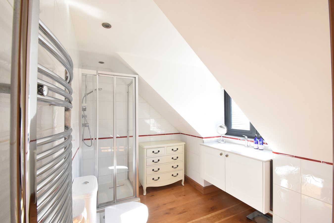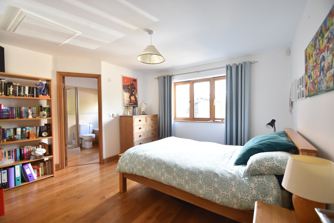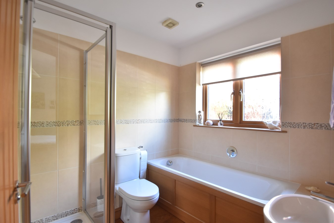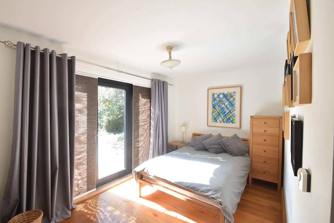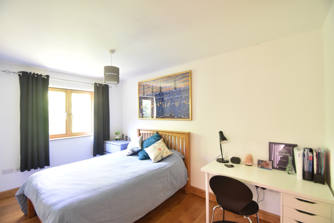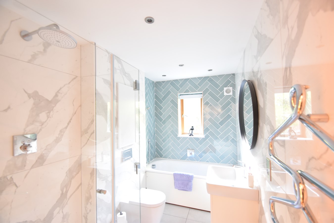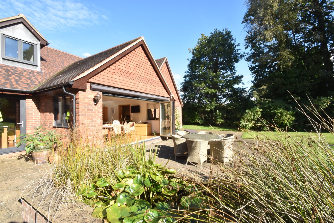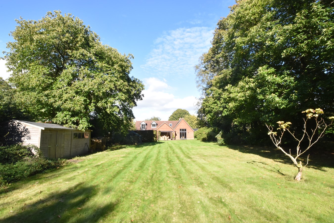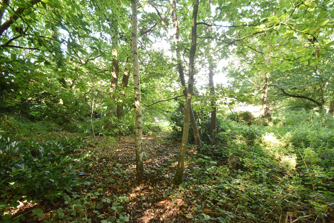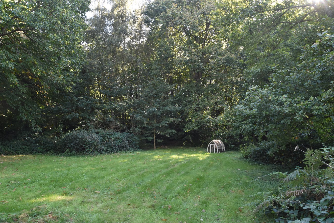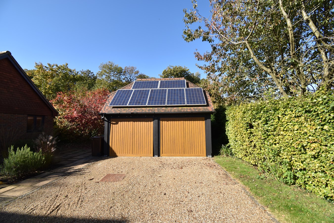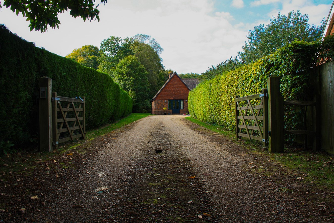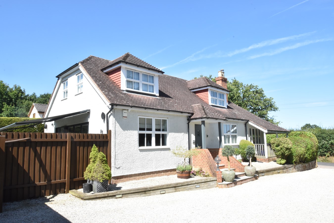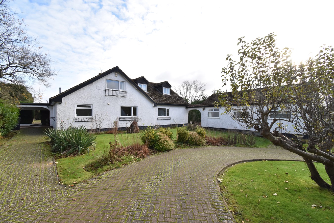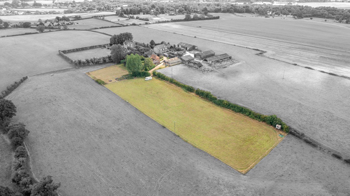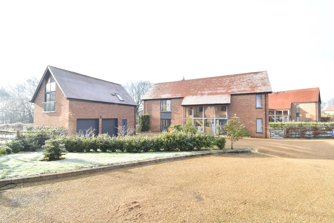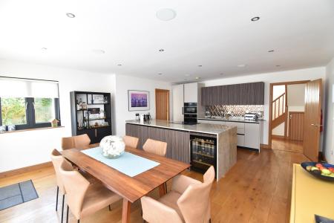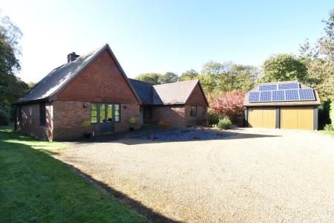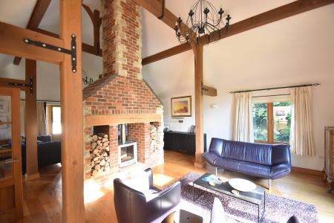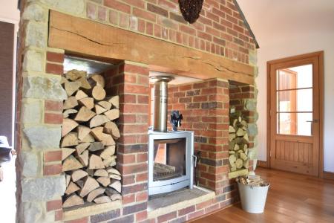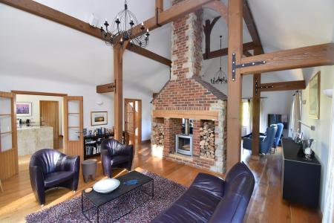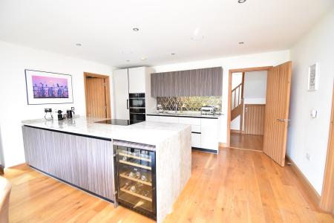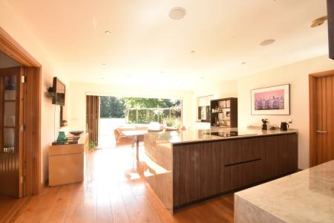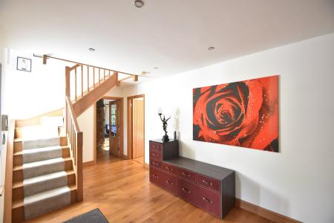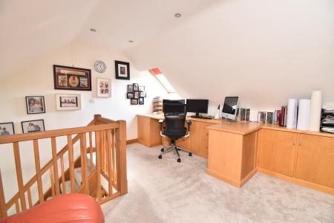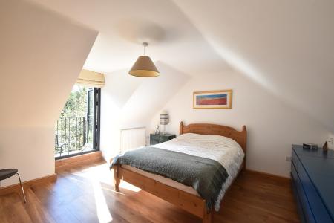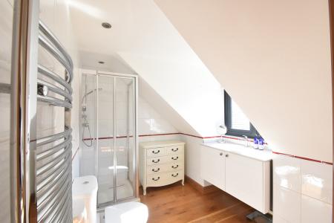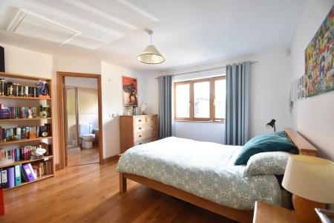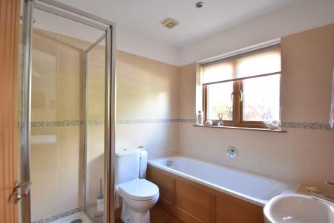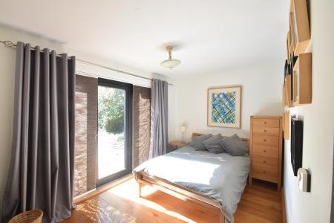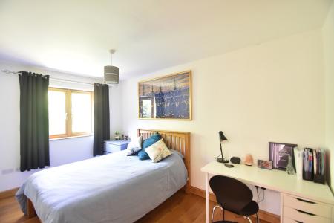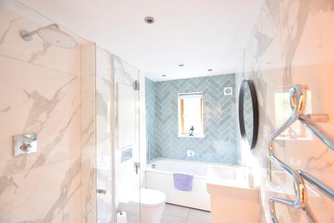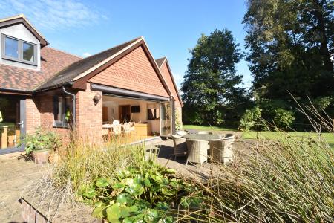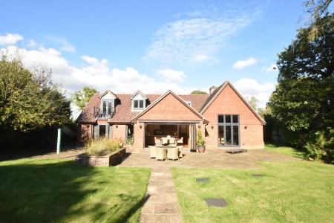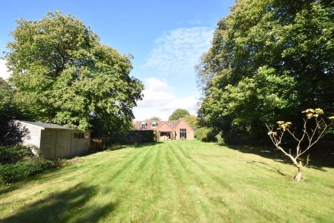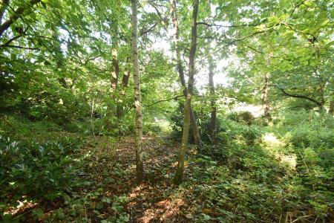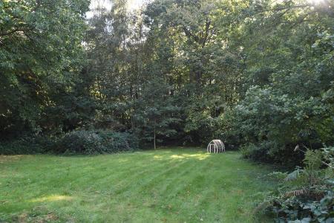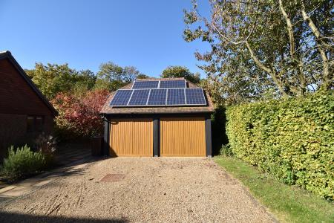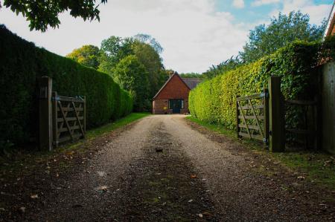- Executive Four Bedroom Detached Home
- Two Ensuites
- Approximately 0.75 Acres
- Incredibly Welll Presented
- Part Triple Glazing Windows
- Double Garage
- Balcony
- No Forward Chain
- EPC Rating: C
- Council Tax Band G
4 Bedroom Detached House for sale in Maidstone
"This is truly an exceptional home. I love the privacy of the large plot".- Matthew Gilbert, Branch Manager.
Welcoming to the market this beautiful chalet style, timber framed bungalow located on the edge of Kingswood village.
This bespoke home consists of large entrance hall, modern fitted kitchen/dining room with bi-fold doors overlooking the beautiful gardens and utility room. There is an incredible open plan lounge and sitting room with wonderful bespoke fireplace.
There are also two double bedrooms with one offering an ensuite and a separate family bathroom.
To the first floor there is there is the most useful study/landing area that leads through to a well proportioned master bedroom that offers a walk through wardrobe, ensuite and small south facing terraced area.
Externally there is a five bar gate with large private driveway that opens up to an extensive parking area as well as a useful detached double garage.
To the rear of the house there is a wonderful lawned area that leads to small thickett with the overall plot measuring 3/4 of an acre.
Added to this there are the benefits of partly triple glazed windows, solars panels and a rain harvesting system that serves the downstairs WC.
Located on the edge of Kingswood village within Close proximity there is a convenience shop, village hall and primary school. The larger villages of Lenham and Headcorn are found nearby that offer a wider range of shops and amenities as well as mainline railway stations to London. There is also nearby access to the M20 found at junction 8 by the popular tourist attraction of Leeds Castle.
Available with no forward chain please view this home at your earliest convenience.
Ground FloorFront Door To
Entrance Hall
Double glazed windows to front. Stairs to first floor landing with cupboard underneath. Cupboard housing water tank. Separate storage cupboard. Alarm panel. Thermostat. Underfloor heating.
Kitchen/Dining Room
20' 1" x 15' 9" (6.12m x 4.80m) Triple glazed window to both sides. Double glazed bi-fold doors to rear. Thermostat. Range of wall and base units with Dekton worktops. Sink and boiling tap. Induction hob with downdraft extractor. Integrated oven and separate combination oven. Wine cooler. Underfloor heating.
Utility Room
10' 6" x 6' 1" (3.20m x 1.85m) Triple glazed door to rear. Range of base and wall units. Sink and drainer. Integrated dishwasher. Space for tall fridge/freezer and washing machine. Localised tiling. Underfloor heating.
Lounge & Sitting Room
31' 3" x 10' 0" (9.53m x 3.05m) Double glazed windows and doors to front and side. Triple glazed windows to rear. Wall lights. Exposed beams. Feature stand alone double sided log burner with feature brick fireplace and built in log store. Built in speaker system. Underfloor heating.
Bedroom Two
13' 7" x 12' 9" (4.14m x 3.89m) Double glazed window to front. Built in double wardrobe. Hatch to loft access. Thermostat. Underfloor heating.
Ensuite
Double glazed obscured window to front. Chrome heated towel rail. Extractor. Fully tiled walls. Suite comprising of low level WC, wash hand basin, panelled bath and separate shower cubicle.
Bedroom Three
13' 11" x 8' 0" (4.24m x 2.44m) Double glazed window to side. TV point. Built in double wardrobe. Thermostat. Underfloor heating.
Bedroom Four
13' 11" x 8' 8" (4.24m x 2.64m) Triple glazed windows and doors to rear. TV point. Thermostat. Underfloor heating.
Bathroom
Double glazed obscured window to side. Fully tiled walls. Extractor. Feature chrome towel rail. Suite comprising of low level WC, wash hand basin panelled bath and separate shower cubicle.
First Floor
Landing
Double glazed Velux window to rear.
Study Area
Built in cabinets and office desk area. Wall shelving. Radiator. Thermostat.
Wardrobe Area
Triple mirrored sliding door wardrobe with hang rails and shelving. Radiator.
Bedroom One
Triple glazed French doors to balcony. Radiator. TV point. BT point.
Ensuite
Triple glazed window to rear. Fully tiled walls. Chrome heated towel. Extractor. Suite comprising of low level WC, wash hand basin and shower cubicle.
Balcony Area
Exterior
Front
Five bar gate with extensive shingled dirveway leading to a parking area for multiple vehicles.
Double Garage
Electric double up and over doors. Power and light.
Side Garden
Pedestrian and vehicular side access. Paved pathway to one side.
Boiler Room
Wall mounted Vaillant gas boiler. Radiator.
Rear Garden
Extensive rear garden mainly laid to lawn with well established shrubbery and trees to borders. feature pergola. Large paved patio entertaining area. Outside lighting. Feature raised brick pond. Motorised awning. Workshop to remain. Small wooded area.
Important Information
- This is a Freehold property.
Property Ref: 10888203_28289064
Similar Properties
The Pinnock , Pluckley, Ashford, TN27
4 Bedroom Detached House | £925,000
"The attention to detail is quite fabulous within this individual piece of architecture". - Mathew Gilbert, Branch Mana...
Church Hill, Charing Heath, TN27
5 Bedroom Detached House | £925,000
"It is not often I see a property presented to such a high standard. Heathway will make a really comfortable home for t...
Ashford Road, Hollingbourne, Maidstone, ME17
5 Bedroom Detached House | £900,000
“I was quite simply amazed at the amount of space available throughout this home as well as the excellent self contained...
Mount Castle Lane, Lenham Heath, ME17
4 Bedroom Detached House | Guide Price £1,000,000
"This property offers fantastic space and flexibility for different family dynamics. The scope being offered here, with...
Boughton Park, Grafty Green, Maidstone, ME17
4 Bedroom Detached House | £1,125,000
"This is one of the most striking homes I've had the pleasure to market in all my years as a property professional". - M...

Philip Jarvis Estate Agent (Maidstone)
1 The Square, Lenham, Maidstone, Kent, ME17 2PH
How much is your home worth?
Use our short form to request a valuation of your property.
Request a Valuation
