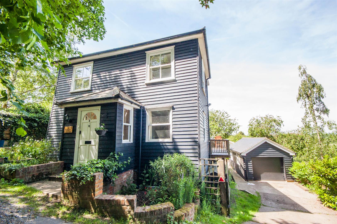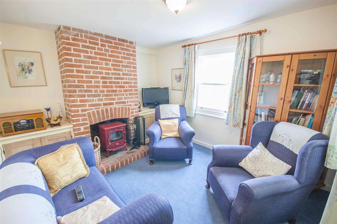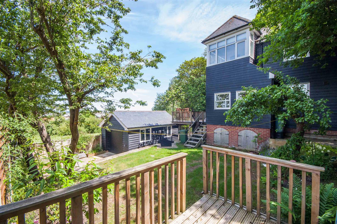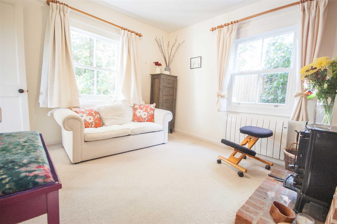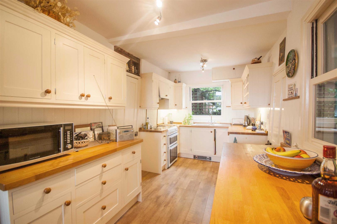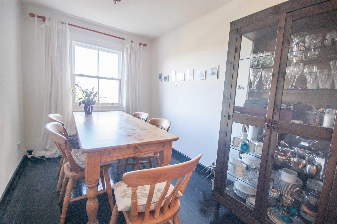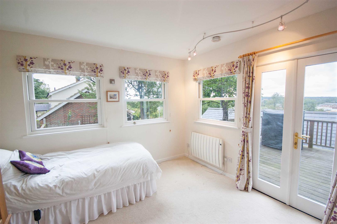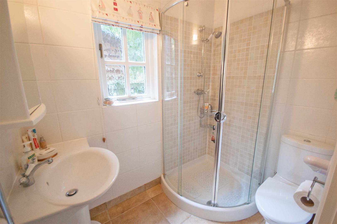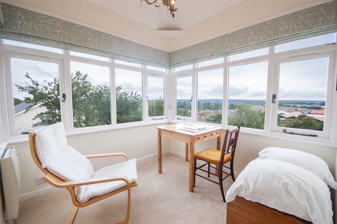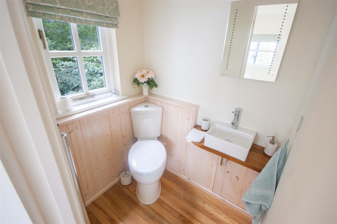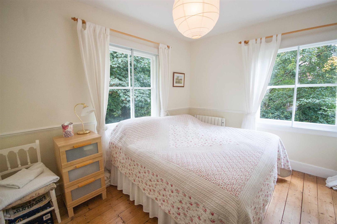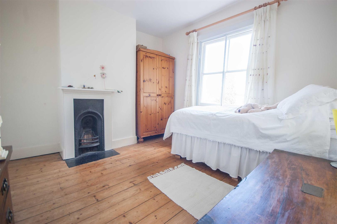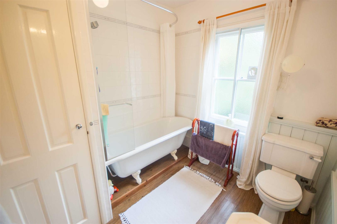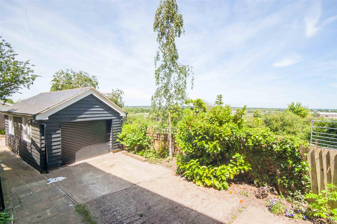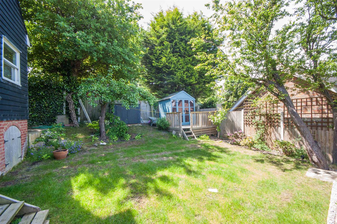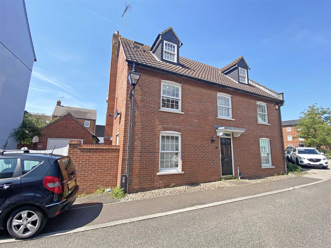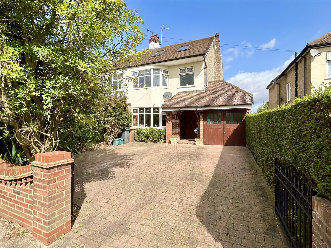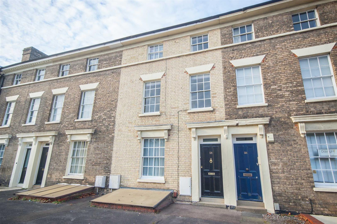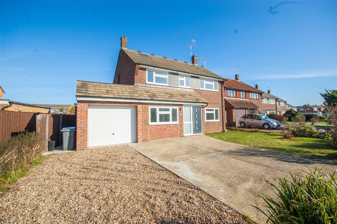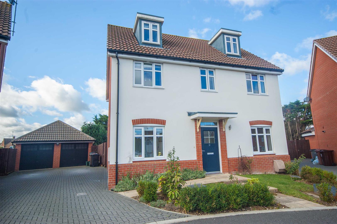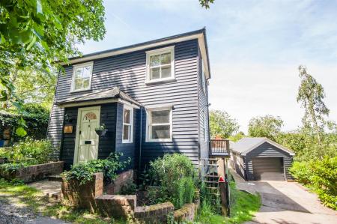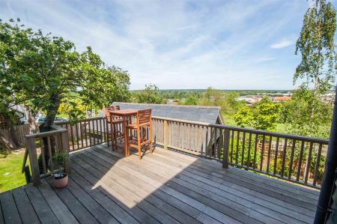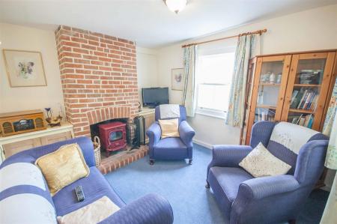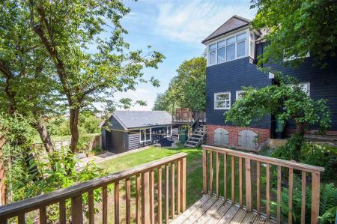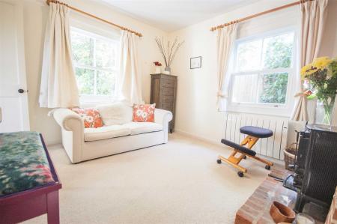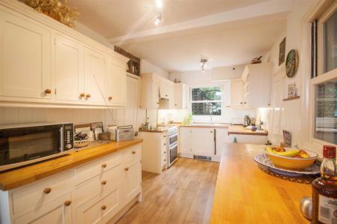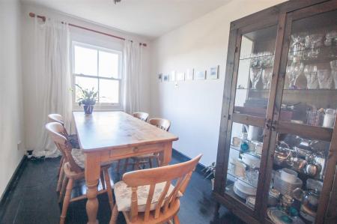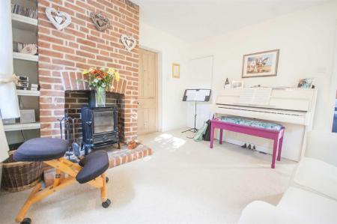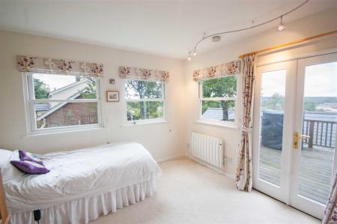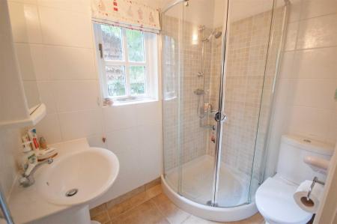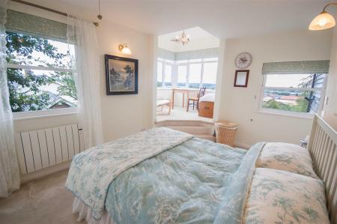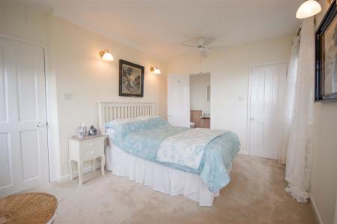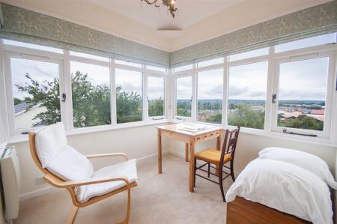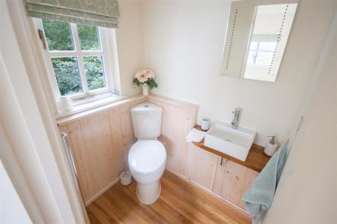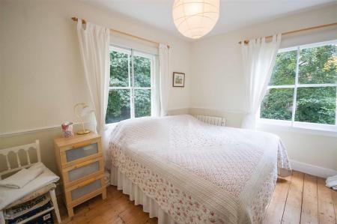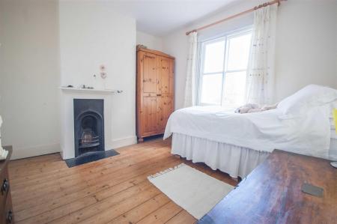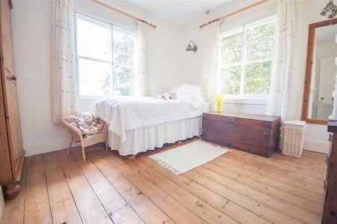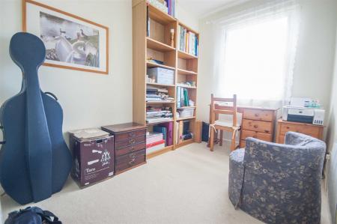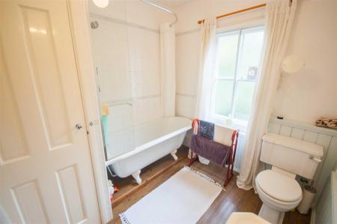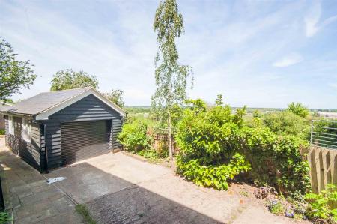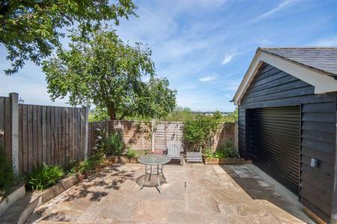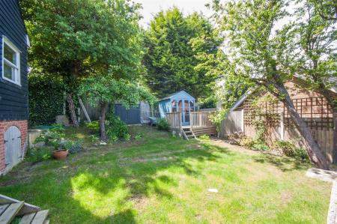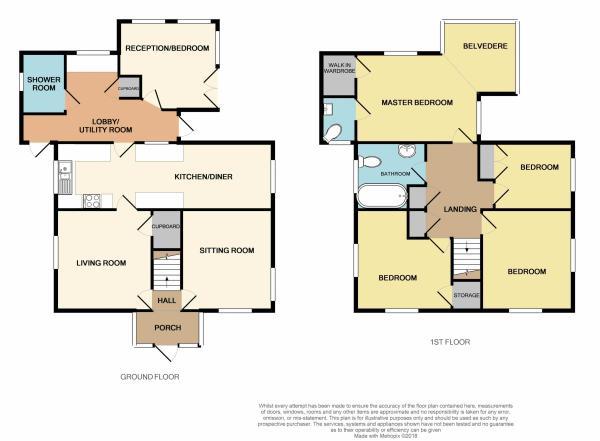- Detached Four/Five Bedroom Cottage
- Annexe Potential To Ground Floor
- Walking Distance to Town Centre
- Lounge & Family Room
- Spacious 24' Kitchen Diner
- Character Features Throughout
- Master Bedroom With En-suite & Belvedere
- Panoramic Views Of Surrounding Countryside
- Garage Plus Off-Road Parking
- Located on One of Maldon's Most Prestigious Roads!
5 Bedroom Cottage for sale in Maldon
Situated ONLY 250 YARDS from Maldon's historic high street yet offering PANORAMIC COUNTRYSIDE VIEWS is this UNIQUE, EXTENDED four/five bedroom DETACHED CHARACTER PROPERTY with a ground floor ANNEX.
The property's origins date back to the nineteenth century, evident in the wealth of character and charm throughout the versatile and SPACIOUS accommodation. The property also boasts a LARGE DETACHED GARAGE and ample parking.
***GLORIOUS VIEWS, AN ANNEX & A STONE'S THROW FROM THE HIGH STREET (ON ARGUABLY MALDON'S MOST HIGHLY-REGARDED ROADS!)..... AN ABSOLUTE MUST SEE!***
The accommodation, with approximate room sizes, is as follows:
GROUND FLOOR:-
ENTRANCE HALL:
Secure entrance door with double glazed sash window surround, electric radiator, stairs to first floor, part coconut matting, part carpet flooring and smooth ceiling. Doors to:
LOUNGE: (11' 2" x 9' 11")
Double glazed sash windows to front and side, original feature fireplace, television point, electric radiator, carpet flooring and smooth ceiling.
LIVING / FAMILY ROOM: (11' 5" x 11' 2")
Double glazed sash windows to front and side, original brick feature fireplace, understairs storage, electric radiator, carpet flooring and smooth ceiling.
KITCHEN / DINER: (24' 3" x 7' 5")
KITCHEN: (13' 6" x 7' 5")
Double glazed sash windows to side and utility, range of matching solid pine wall and base units with down lights, solid oak work surfaces incorporating a ceramic one and a half bowl sink. space for electric double oven with extractor hood over, fuse box in cupboard, BT point, wood laminate flooring and smooth ceiling with spotlights.
DINER: (11' 2" x 7' 5")
Double glazed window to side with views over open countryside, solid wood flooring and smooth ceiling with spotlights.
UTILITY / ANNEX LIVING SPACE: (17' 2" max x 10' 1" max)
Secure doors to front and rear gardens, glazed windows to side, rear and kitchen, solid pine work surfaces, space for washer and tumble dryer, storage cupboard, doors to:
STUDY / GROUND FLOOR BEDROOM (BEDROOM FIVE): (11' 5" x 10' 10")
French doors to rear garden, two double glazed windows to side, smoke detector, electric radiator, BT point, carpet flooring and smooth ceiling.
GROUND FLOOR SHOWER ROOM:
Opaque window to side aspect, fully tiled walls, corner shower unit, low level W.C, wall hung wash hand basin, heated towel rail, extractor fan, tiled flooring and smooth ceiling.
FIRST FLOOR ACCOMMODATION:-
LANDING:
Access to part-boarded loft, storage cupboard, smoke detector, electric radiator, carpet flooring and smooth ceiling. Doors to:
MASTER BEDROOM: (12' 11 x 9' 8")
Double glazed windows to side and rear, walk-in wardrobe with electric radiator, electric radiator, BT point, ceiling fan, carpet flooring and smooth ceiling, door to en-suite and open to belvedere.
MASTER BELVEDERE: (8' 1" x 8' 1")
Double glazed windows to all sides with views over the surrounding countryside, electric radiator, carpet flooring and smooth vaulted ceiling.
EN-SUITE W.C:
Double glazed window to front, corner low level W.C, heated towel rail, wall hung wash hand basin, smooth ceiling and wood laminate flooring.
BEDROOM TWO: ( 11' 2" x 11' 5" max)
Double glazed windows to front and side, overstairs storage cupboard, electric radiator, loft access, solid wood flooring and smooth ceiling.
BEDROOM THREE: (11' 6" x 10' 0")
Double glazed windows to front and side, original feature fireplace, overstairs storage cupboard, electric radiator, hard wood flooring and smooth ceiling.
BEDROOM FOUR: (9' 9" excluding wardrobe x 6' 9")
Double glazed window to rear, built- in wardrobes, electric radiator, carpet flooring and textured ceiling.
FAMILY BATHROOM:
Opaque double glazed window to side, airing cupboard, attached traditional roll-top bath with fully- tiled walls and power shower over, pedestal wash hand basin, electric radiator, wood laminate flooring and smooth ceiling.
EXTERIOR:
FRONT GARDEN:
The property is approached via a private lane which leads around the property toward the private driveway and garage, there is a concrete pathway to the front door and block paved pathway giving access to the door to the utility / annex. The property is bordered by mature hedging and shrubs and there are various raised flower beds also containing mature shrubs and flowers.
REAR GARDEN:
The 50' x 40' rear garden first begins with a large raised deck with superb views over the surrounding countryside and is perfect for appreciating the summer sun or entertaining guests, the decking also gives access either to the utility room and the ground floor bedroom. The raised deck then has stairs that lead to the main body of the fenced, rear garden, this is mainly laid to lawn with mature trees, shrubs and flowers to it's borders as well as a garden shed with further decked area. The garden then has further steps that lead down to a large block paved patio with further seating and access to the garage and front of the property.
GARAGE AND PARKING:
There is gated access to the private, concrete driveway which provides off road parking for at least two cars. There is also a block paved pathway that leads to the rear gardens lower patio.
The detached oversized single garage provides further parking and has electric roller doors to both the front and rear as well as an electric hoist for a dinghy or small boat.
AGENTS NOTES:
The property has an electric central heating system
If you have any further questions regarding this property, please call .
Property Ref: 42829_30988887
Similar Properties
Bodmin Road, Old Springfield, Chelmsford
4 Bedroom Detached House | £650,000
IMMACULATELY PRESENTED and being sold with the benefit of a COMPLETE ONWARD CHAIN is this largely EXTENDED detached fami...
Milbank, Chancellor Park, Chelmsford
6 Bedroom Link Detached House | £650,000
Offering approx 2,100sq ft of accommodation is this SUBSTANTIAL family home boasting SIX DOUBLE BEDROOMS (including two...
5 Bedroom Semi-Detached House | Guide Price £650,000
Boasting FIVE DOUBLE BEDROOMS is this EXTENDED family home located within the highly sought-after 'Avenues' - within a s...
New London Road, City Centre, Chelmsford
5 Bedroom Townhouse | Guide Price £695,000
A substantial FOUR STOREY GEORGIAN TOWN HOUSE offering flexible and versatile living space. Built circa 1830 and offerin...
Falmouth Road, Old Springfield, Chelmsford
4 Bedroom Detached House | Guide Price £715,000
A RECENTLY EXTENDED & RENOVATED detached family home that boasts a LARGE 85' REAR GARDEN, plus an impressive 24' lounge...
5 Bedroom Detached House | £725,000
Being sold with NO ONWARD CHAIN and boasting an UNOVERLOOKED REAR GARDEN, is this detached family home further offering...
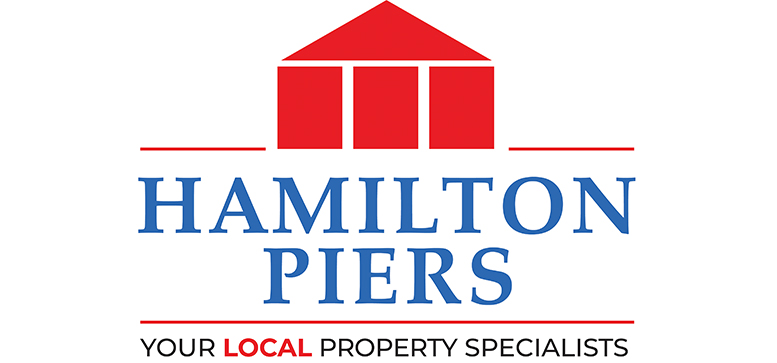
Hamilton Piers (Chelmsford)
4 Torquay Road, Springfield, Chelmsford, Essex, CM1 6NF
How much is your home worth?
Use our short form to request a valuation of your property.
Request a Valuation
