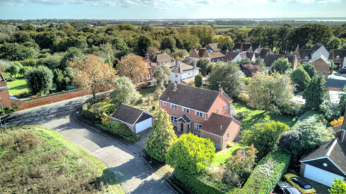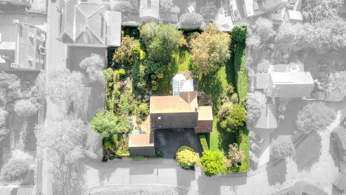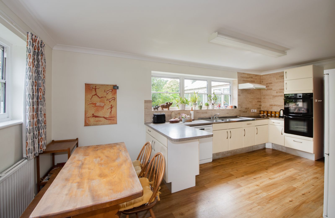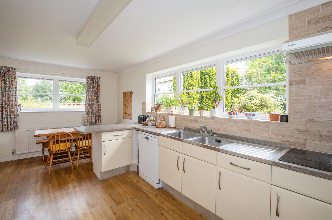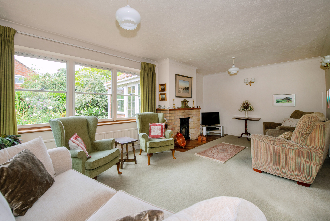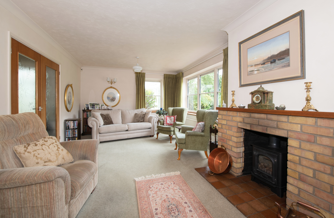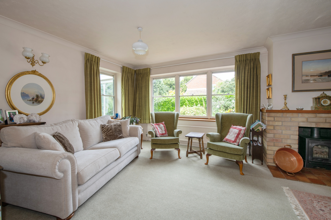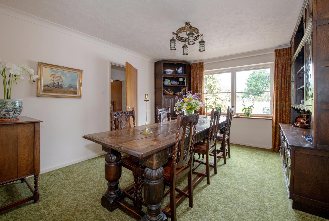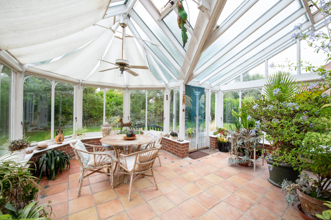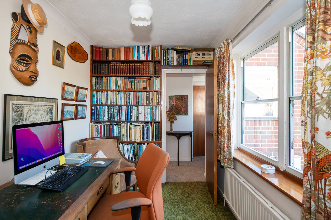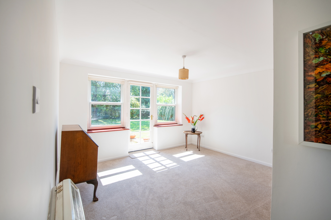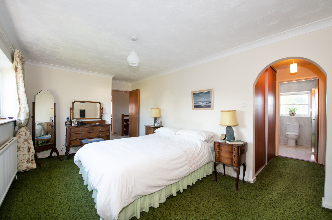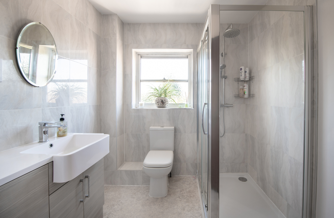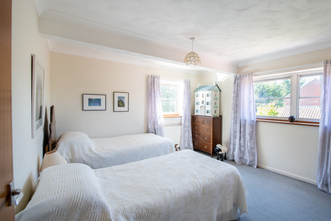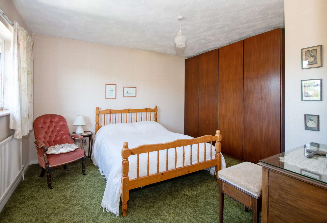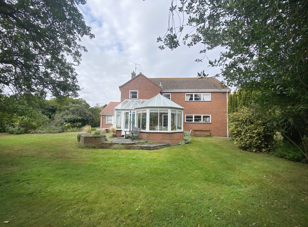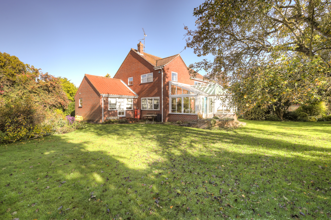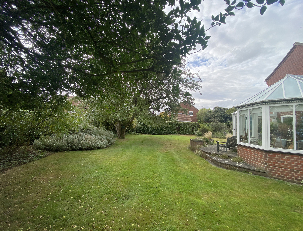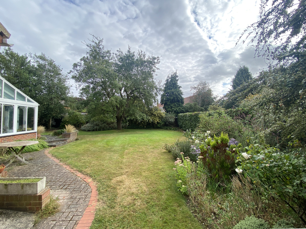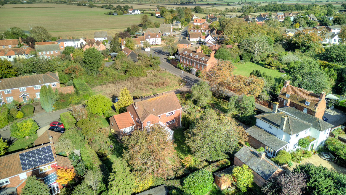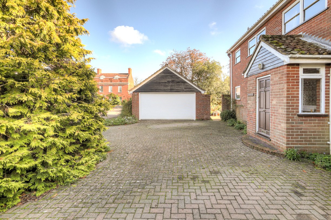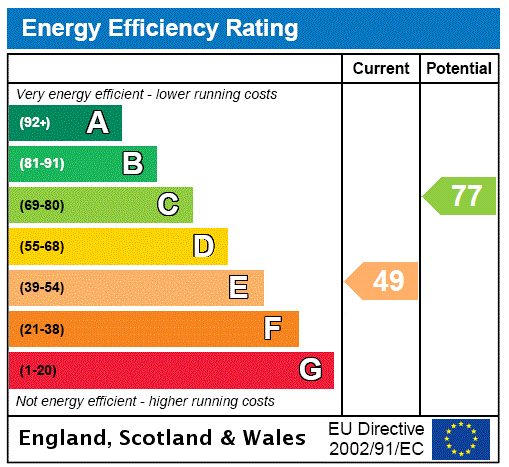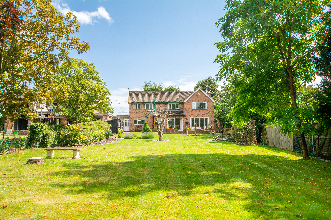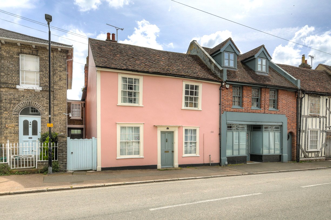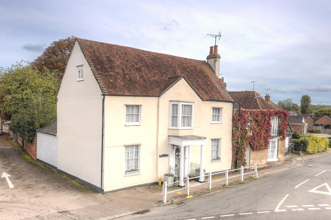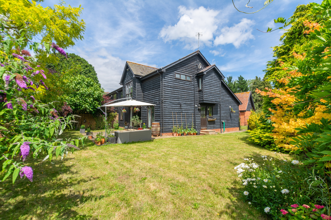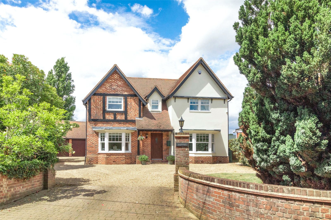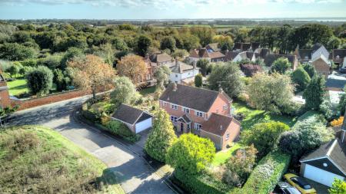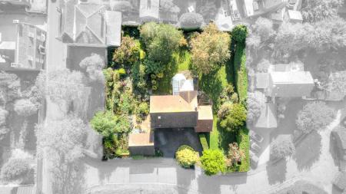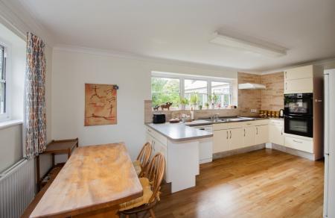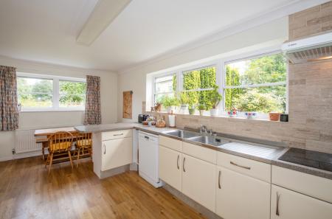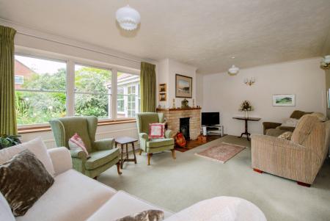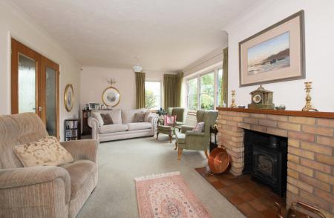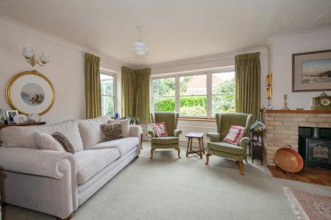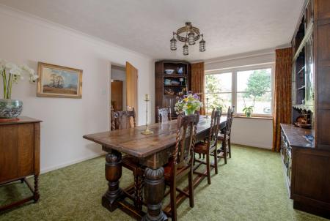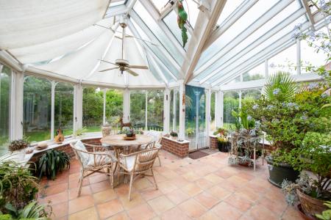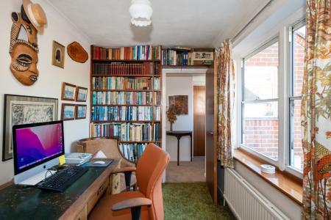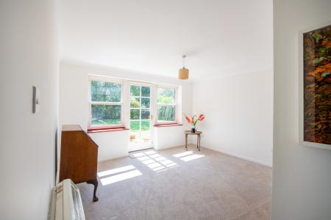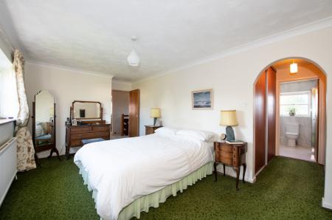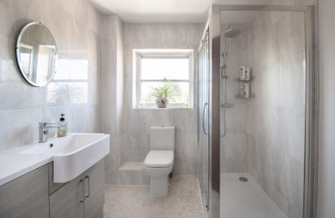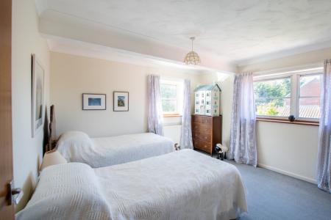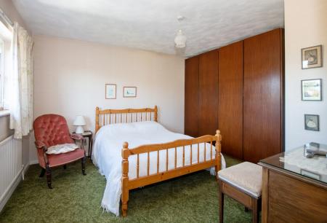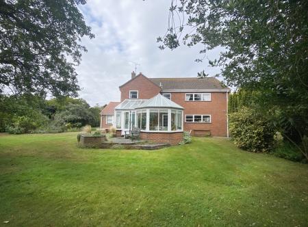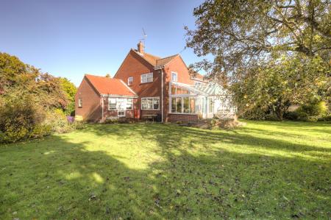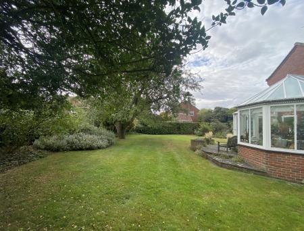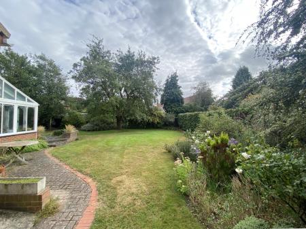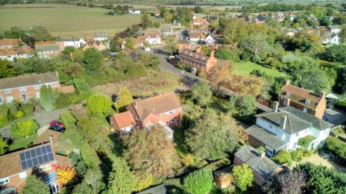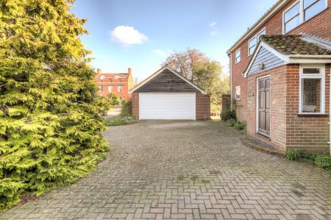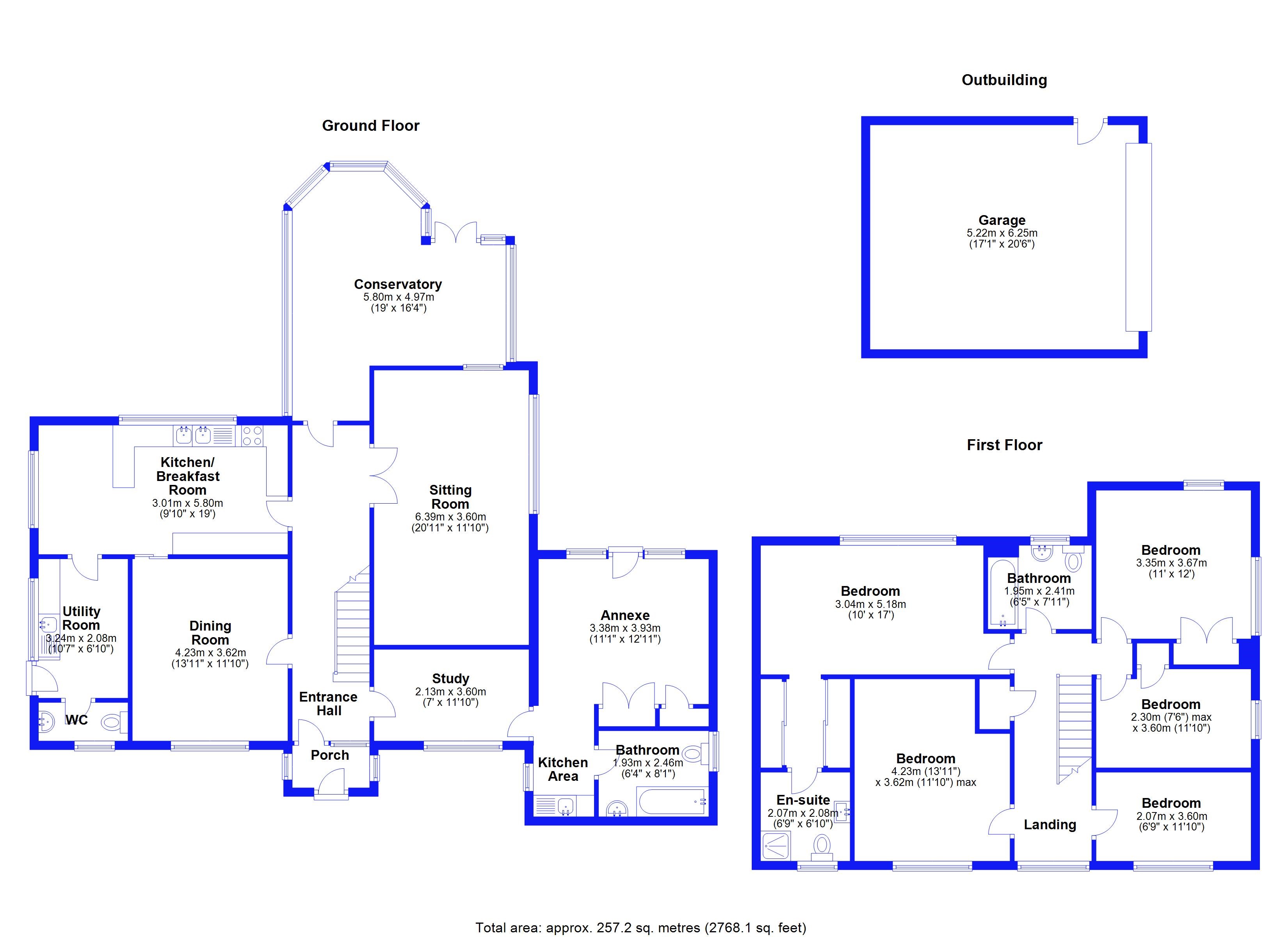- Detached house
- Five bedrooms
- Annexe bedroom with bathroom
- Three reception rooms and conservatory
- Established 0.33 acre plot
- Double garage and off street parking
- Village location with amenities
- Excellent family home ideal for growing family
- EPC Band E
5 Bedroom Detached House for sale in Maldon
A large detached house situated in the heart of the pretty village of Tolleshunt D'arcy. This impressive, six bedroom property sits on a 0.33 acre plot with double garage.
Pantiles is a charming residence located in the heart of Tolleshunt D'Arcy's conservation area, offering picturesque views of the historic D'Arcy House. This property, now available on the open market for the first time, has been cherished as the perfect family home by its current owners. It is conveniently situated within walking distance of the local pub and shop, enhancing its appeal.
The house provides an excellent layout, ideal for a growing family, with ample space and versatility. A welcoming porch leads into a spacious entrance hall that flows seamlessly into the ground floor accommodations. The home features three distinct reception rooms, offering unique views of the gardens that surround the property. The sitting room is generously sized, with a fireplace with LPG fire and large windows that provide a pleasing outlook over the garden. The dining room overlooking the front of the property is equally spacious, easily accommodating a large family dining table. A door from the dining room leads to the kitchen breakfast room, a bright and generous space with a large window overlooking the garden. The kitchen is well-equipped with an extensive range of fitted units, an integrated double oven, and a double sink. There is also space for additional appliances and a breakfast table. Adjacent to the kitchen is a practical utility room that includes a downstairs cloakroom and access to the garden. A large conservatory extends into the centre of the garden, offering a serene retreat to enjoy the peaceful surroundings. The third reception room serves as a convenient study, with a pleasant view of the front of the property. This office also provides access to an annexe bedroom, a versatile space complete with kitchen units and bathroom.
The first-floor central landing leads to five well-proportioned bedrooms, airing cupboard and a family bathroom. The principal bedroom is a spacious double with a delightful view of the rear garden. It is complemented by a walk in wardrobe and a modern en-suite shower room. Two additional double bedrooms, one with built in wardrobes/large storage and in addition both offer ample space for freestanding wardrobes, one single bedroom with built in wardrobe and the fifth bedroom could easily serve as a second office if needed. The family bathroom is fitted with a full suite, including a bath, ensuring comfort and convenience for all.
The gardens at Pantiles are a real delight and have provided the current owners with many years of enjoyment. The front of the house features off-street parking for several cars, leading to a double garage. A large formal garden wraps around three sides of the house, enclosed by a wall and mature hedging, creating a sense of privacy and seclusion. The owners have carefully cultivated the flower beds along the wall, filling the garden with vibrant colours throughout the seasons. Mature evergreens and trees create charming, secluded areas within the garden, perfect for children to explore. Expansive lawns extend around the property, offering additional spaces for recreation and relaxation. The garden provides numerous spots to sit, unwind, and take in the beauty of this lovely setting.
Entrance Porch
Entrance Hall
Sitting Room 6.39m x 3.60m (20'11" x 11'10")
Dining Room 4.23m x 3.62m (13'11" x 11'10")
Kitchen Breakfast Room 3.01m x 5.80m (9'10" x 19')
Utility Room 3.24m x 2.08m (10'7" x 6'10")
Cloakroom
Conservatory 5.80m x 4.97m (19' x 16'4")
Study 2.13m x 3.60m (7' x 11'10")
Annexe Bedroom 3.38m x 3.93m (11'1" x 12'11")
Annexe Kitchen Area
Annexe Bathroom 1.93m x 2.46m (6'4" x 8'1")
Landing
Master Bedroom 3.04m x 5.18m (10' x 17')
Walk in Wardrobe
En-suite Shower Room 2.07m x 2.08m (6'9" x 6'10")
Bedroom 4.23m x 3.62m (13'11" x 11'10")
Bedroom 3.35m x 3.67m (11' x 12')
Bedroom 2.30m m aximum x 3.60m (7'6" x 11'10")
Built in Storage
Bedroom 2.07m x 3.60m (6'9" x 11'10")
Bathroom 1.95m x 2.41m (6'5" x 7'11")
Garage 5.22m x 6.25m (17'1" x 20'6")
Important information
This is not a Shared Ownership Property
This is a Freehold property.
Property Ref: 547468_COG220172
Similar Properties
Tiptree Road, Great Braxted, Witham, Essex, CM8
5 Bedroom Detached House | Guide Price £700,000
A 19th century grade II listed former farmhouse with a generous rear garden and far reaching views. The property feature...
St Peters Road, Coggeshall, Essex, CO6
4 Bedroom Detached House | Offers Over £700,000
Rarely available detached house with a spectacular mature garden and within a short distance from the centre of Coggesha...
Church Street, Coggeshall, Colchester, Essex, CO6
4 Bedroom End of Terrace House | £675,000
This grade II listed building dates back to the 1400s and retains a wealth of character whilst still providing a comfort...
St Marys Square, Kelvedon, Colchester, Essex, CO5
5 Bedroom Link Detached House | £785,000
NO ONWARD CHAINA prominent family home located in the heart of the attractive commuter village of Kelvedon.
Swinbornes Croft, Coggeshall, Colchester, Essex, CO6
5 Bedroom Semi-Detached House | Guide Price £795,000
A beautiful five-bedroom barn-style property, tucked away in a peaceful setting within Coggeshall and features excellent...
Church Lane, Little Tey, Essex, CO6
4 Bedroom Detached House | Guide Price £800,000
An individually designed four bedroom detached house situated on a no through road and offering a generous plot with lar...
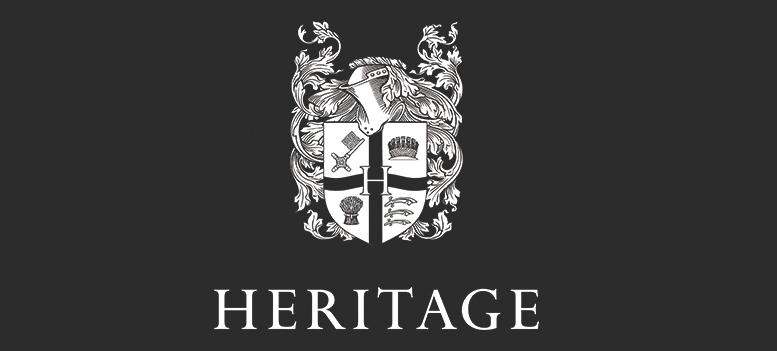
Heritage (Coggeshall)
Manchester House, Church Street, Coggeshall, Essex, CO6 1TU
How much is your home worth?
Use our short form to request a valuation of your property.
Request a Valuation
