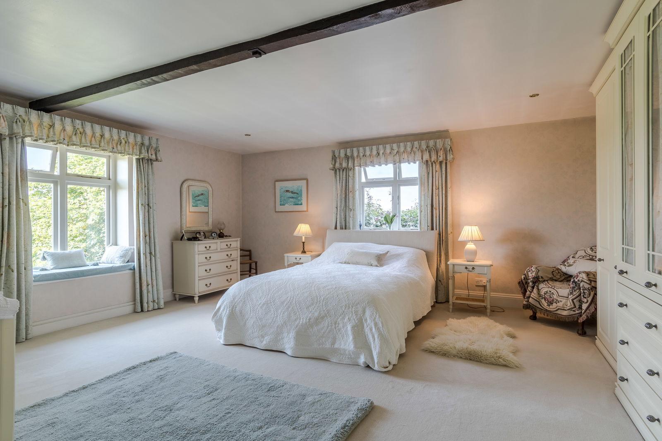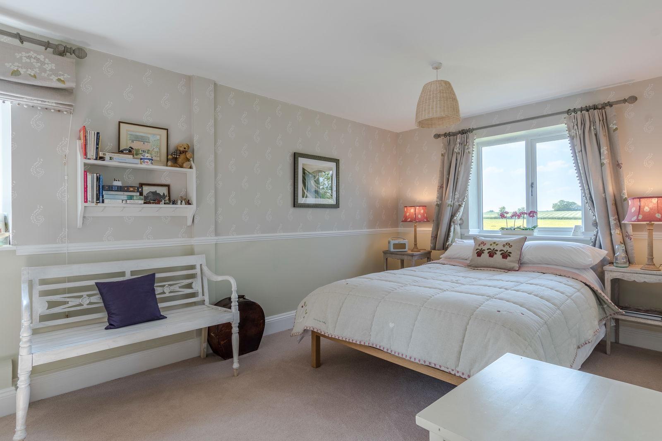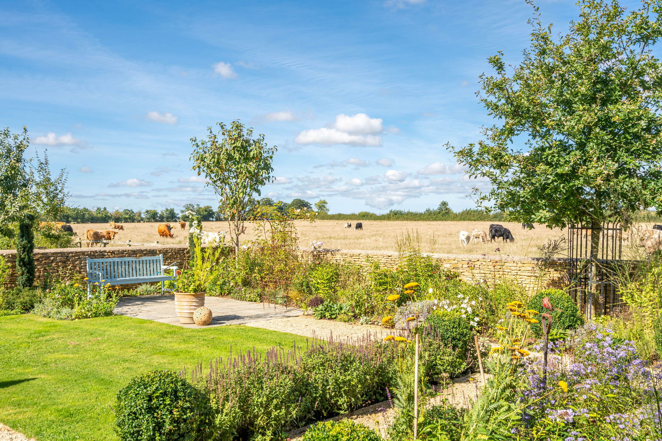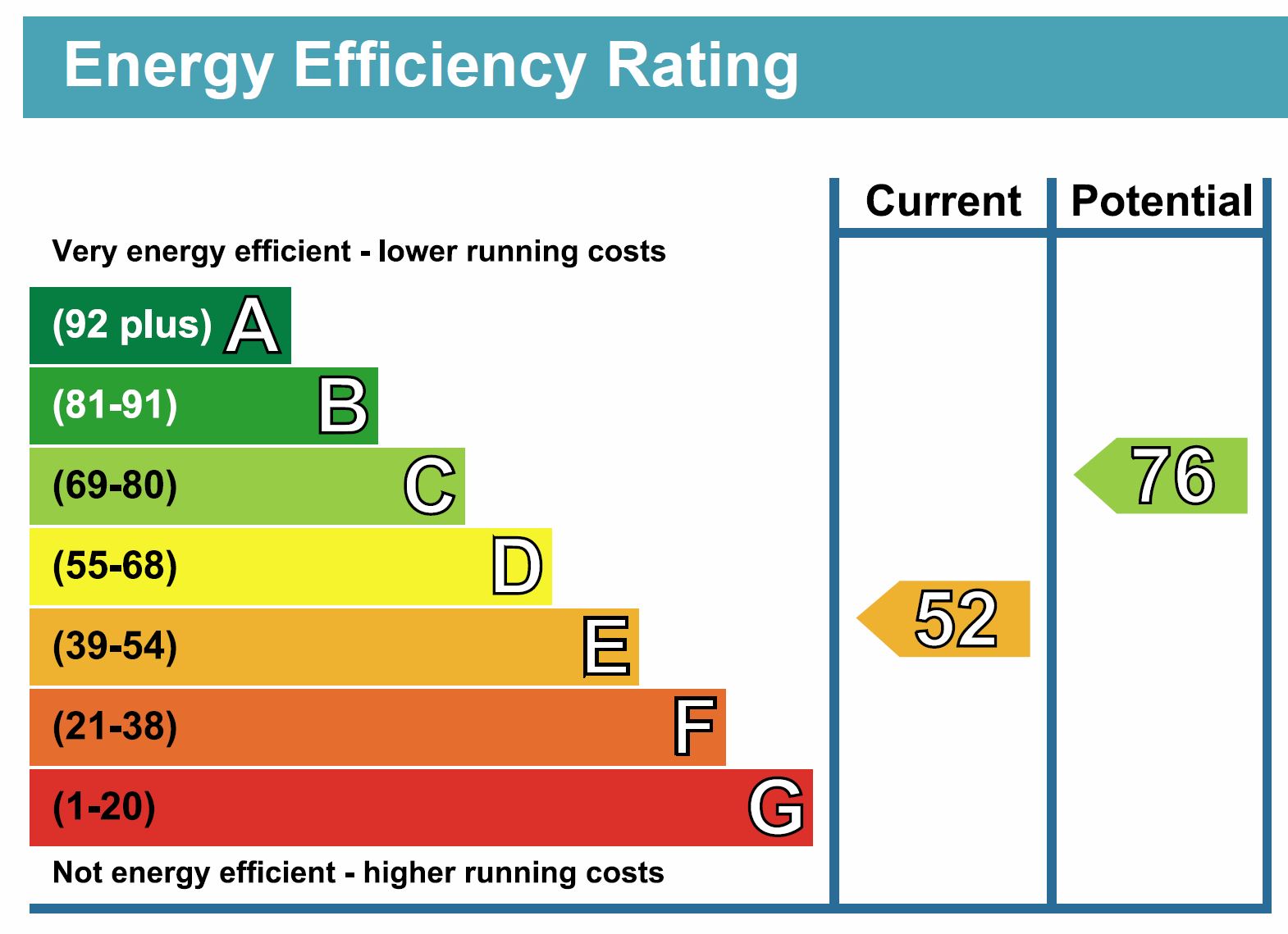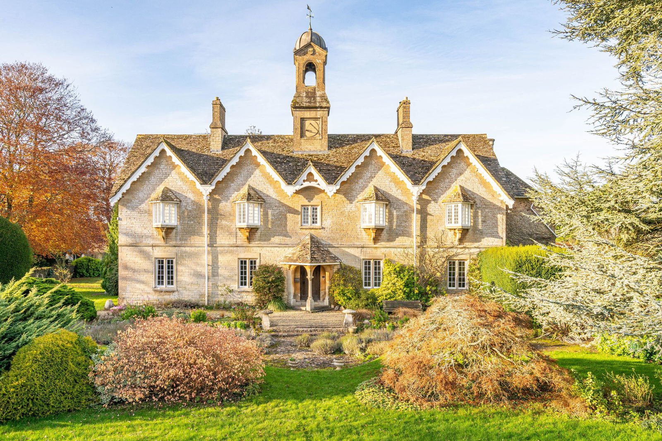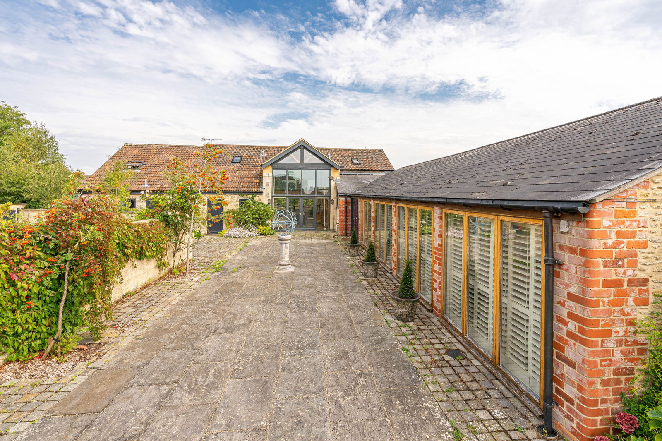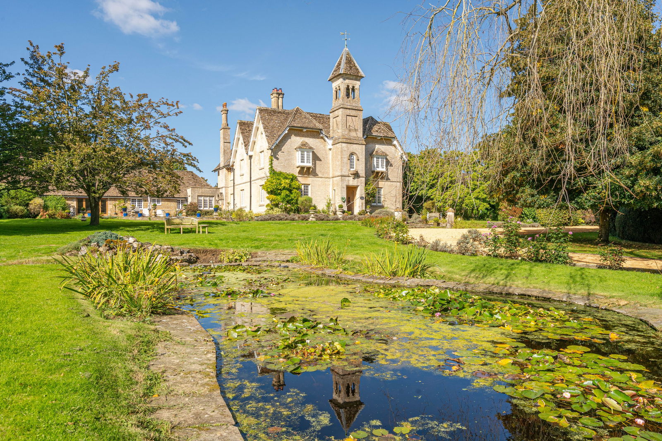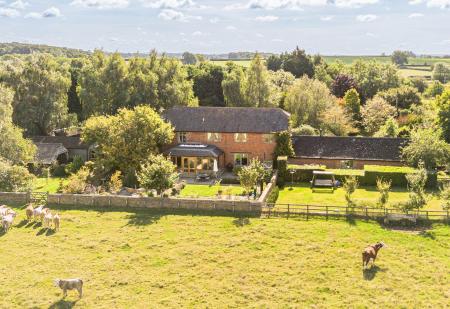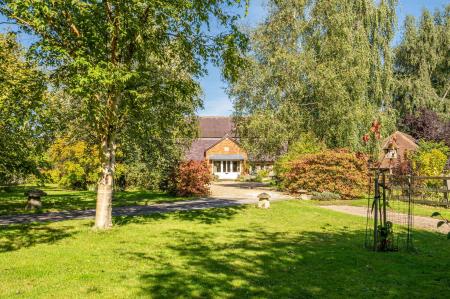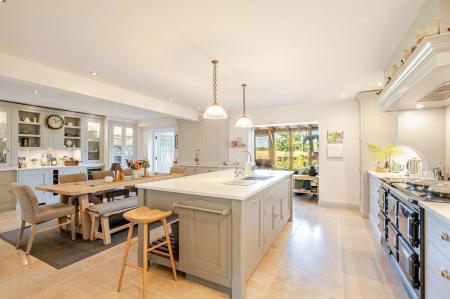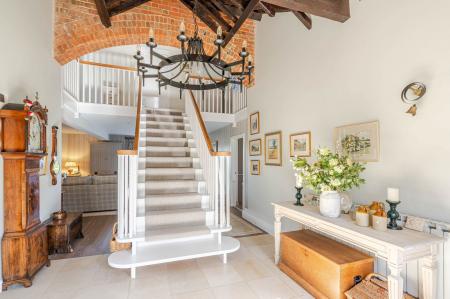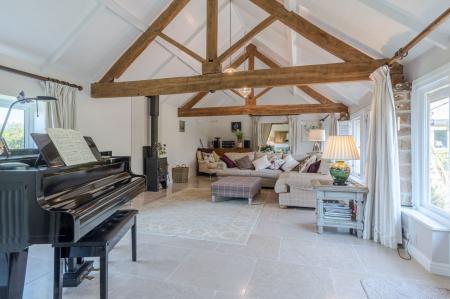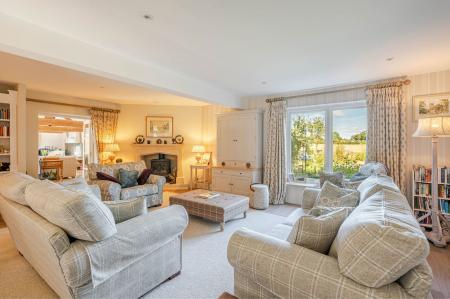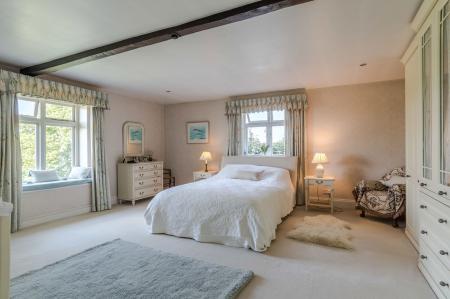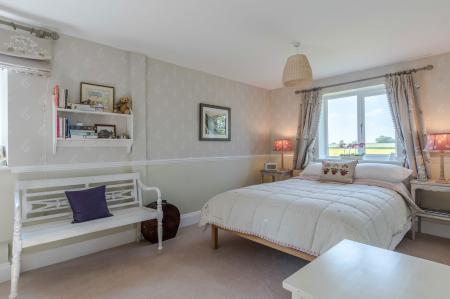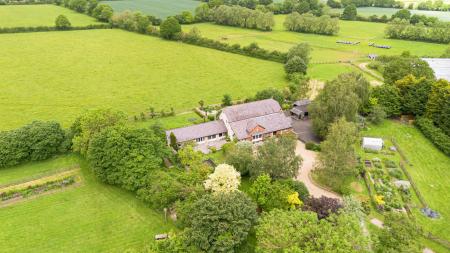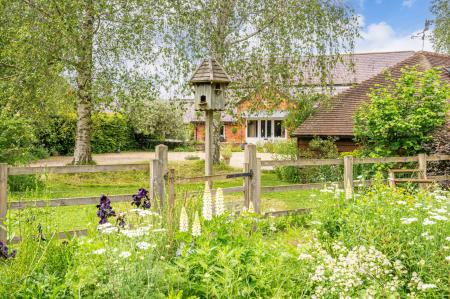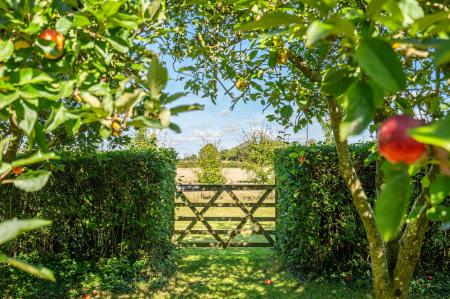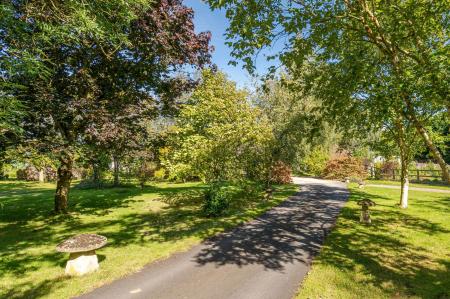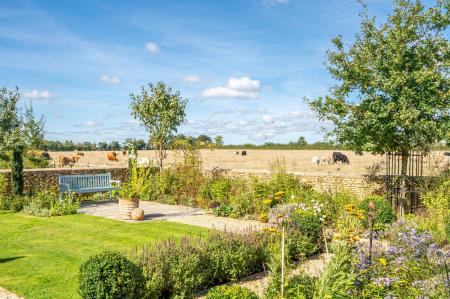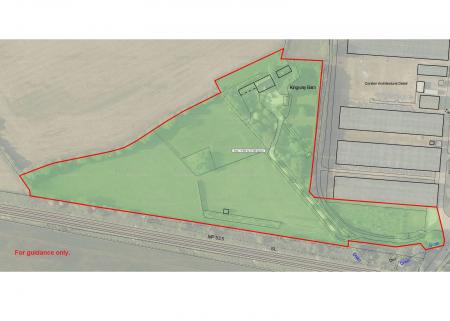- Magnificent barn conversion
- Secluded setting
- 5 double bedrooms, 4 bathrooms
- Updated kitchen/family room
- 4 reception rooms
- Mature gardens
- Paddocks & outbuildings/stables
- Set within just over 7 acres
5 Bedroom Detached House for sale in Malmesbury
Description
Kingway Barn is a magnificent conversion of a former barn which occupies a private setting, tucked away at the end of a long private driveway amidst beautifully landscaped gardens with a range of useful outbuildings and some 7 acres of paddocks which are ideal for the keen equestrian. Originally built in the 1850's by the Neeld Estate, the barn is constructed mainly of brick under a slate roof and was converted in the 1980's into a spacious family house, which takes full advantage of the views across its land to the countryside beyond. The beautifully appointed accommodation is arranged over two floors and extends in all to some 3,550 sq.ft and boasts a number of large and light rooms with plenty of low level windows taking full advantage of the views.
The property is entered from the front into a large welcoming, high ceilinged, entrance hall with central staircase rising to the first floor and a drawing room beyond. To the side lies a large well-proportioned sitting room with vaulted ceiling, exposed purlins, a wood-burning stove and south-facing windows running the length of the room and a further window overlooking fields to the rear. The large kitchen family room is at the heart of the house with ample dining area and has been recently refitted with an excellent range of units around an island. Adjoining the kitchen there is the excellent addition of a newly constructed oak-framed snug with access to the walled garden and excellent views over the neighbouring countryside. Kingway Barn has a total of five double bedrooms, served by four bath/shower rooms. Two of the bedrooms, both en-suite, are on the ground floor making it ideal for a dependent relative or as guest suites. At first floor level is the principal bedroom suite comprising a light and airy bedroom with fitted wardrobes and a large bathroom. There are two further bedrooms on this floor and a family shower room.
The property has a good number of outbuildings and useful storage which includes a stable yard, two oak framed open fronted garages, one with a workshop. An EV charging point has been installed. The gardens are a particular feature and have been cleverly compartmentalised into separate 'rooms'. Adjoining the south side of the house is a paved sun terrace with an overhanging pergola draped in climbing roses. Various water features can be found interspersed within the garden along with a number of specimen trees such as a Magnolia, Himalayan Birch, Red Oak and Acer. There is a well-stocked orchard with apples, plums, quince and cider apple trees. The property is ideal for the keen equestrian with three well fenced paddocks with a central copse and there is a further small paddock to the rear of the stable. The paddocks extend in all to around 5 acres.
Situation
Kingway Barn is situated on the rural edge of the village of Corston and about 4 miles to the south of Malmesbury, an ancient market town, dominated by a fine 12th century Abbey. The town has an excellent range of shops and services including a Waitrose supermarket. Other local towns include Cirencester, Tetbury and Chippenham. The main regional centres are Swindon, Cheltenham, Bath and Bristol, all of which are within daily commuting distance. The village is well placed for access to Junction 17 of the M4 (4 miles to the south). Direct rail services to London Paddington from either Chippenham Station about 8 miles) or Kemble (about 10 miles) with scheduled journey times of approximately 70 and 77 minutes respectively. Malmesbury has both Ofsted 'Outstanding' rated primary and secondary schools whilst bus services to Beaudesert Park school are available.
Additional Information
The property is Freehold with oil-fired central heating, mains electricity and water connected. The drainage system was upgraded in November 2023 to a private sewerage treatment plant. 5.395kW Solar panels provide electricity on a feed-in tariff. Ultrafast broadband is available and there are some limitations to mobile phone coverage. Information taken from the Ofcom mobile and broadband checker, please see the website for more information. There are no public rights of way across the property, a neighbouring property has a right of way over the first section of the driveway, and the adjoining farmer has a right of way along the western border. Wiltshire Council Tax Band G.
Important information
This is a Freehold property.
This Council Tax band for this property is: G
Property Ref: 2775_885332
Similar Properties
5 Bedroom Detached House | £1,850,000
Commanding a spectacular rural position with far-reaching panoramic views, this substantial barn conversion offers total...
West Foscote, Near Grittleton, Wiltshire
6 Bedroom Detached House | £1,850,000
Set within 4 acres of beautiful gardens and grounds, this magnificent Grade II listed country house offers extensive acc...
5 Bedroom Detached House | £1,700,000
Set down a long driveway, this substantial rural home offers both equestrian and smallholding facilities, coupled with e...
7 Bedroom Country House | £3,250,000
Commanding private, well-screened grounds of 3 acres, this magnificent Grade II Listed country house boasts impressive a...
6 Bedroom Detached House | £3,500,000
Set within private grounds of 1.34 acres overlooking the adjoining parish church, this former Rectory has been thoroughl...

James Pyle & Co (Sherston)
Swan Barton, Sherston, Wiltshire, SN16 0LJ
How much is your home worth?
Use our short form to request a valuation of your property.
Request a Valuation






