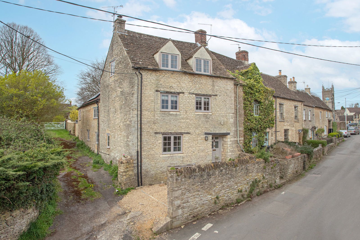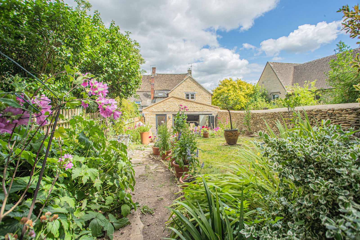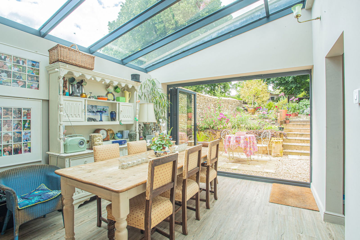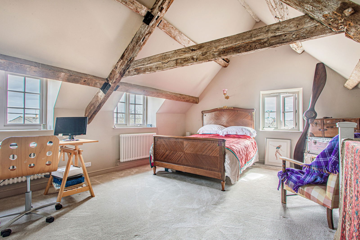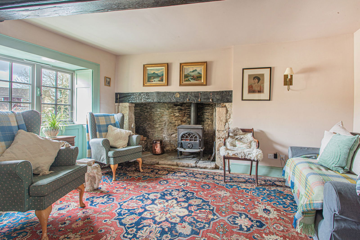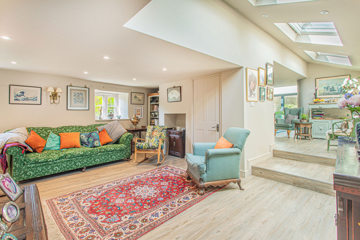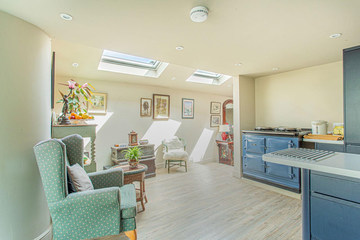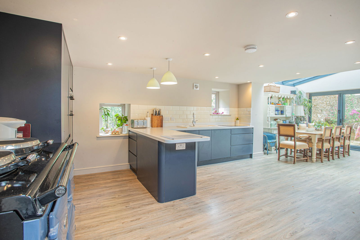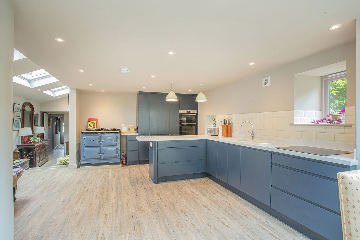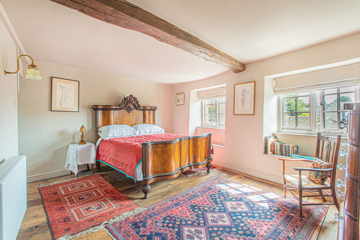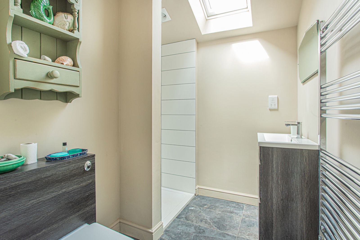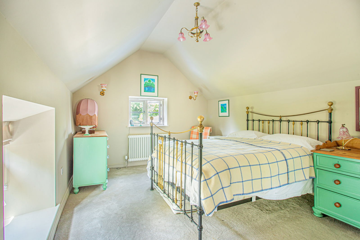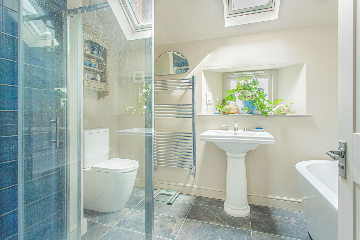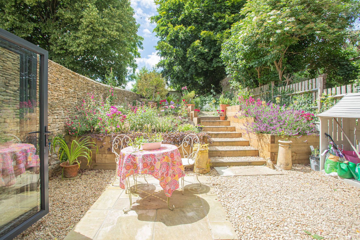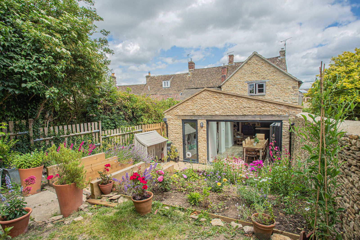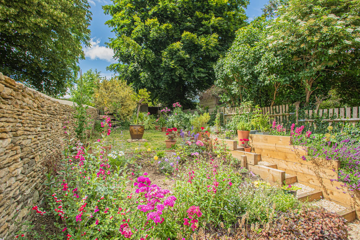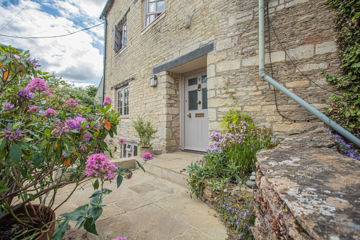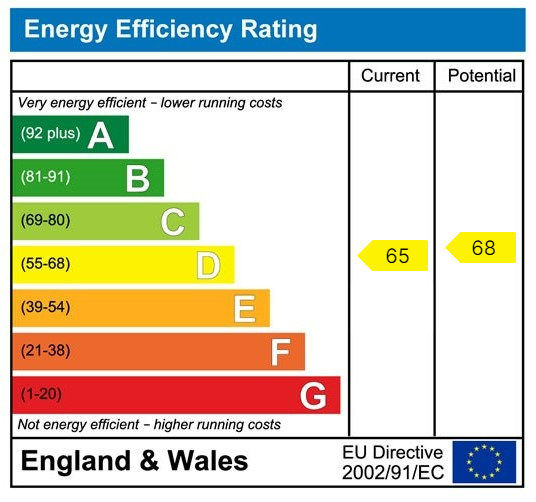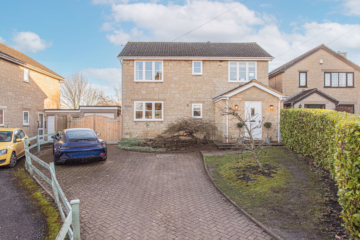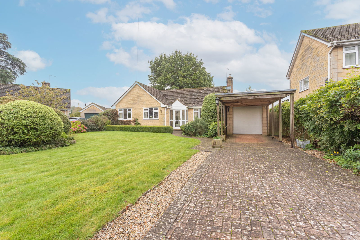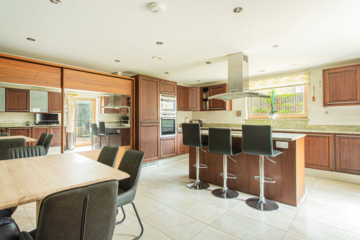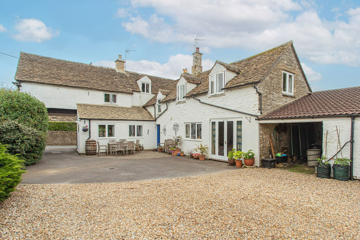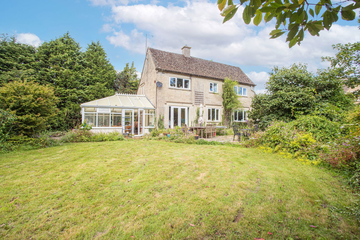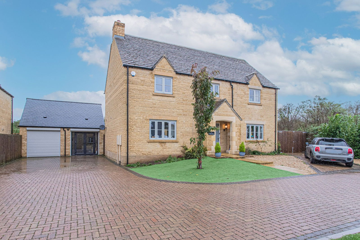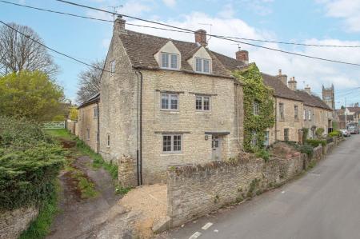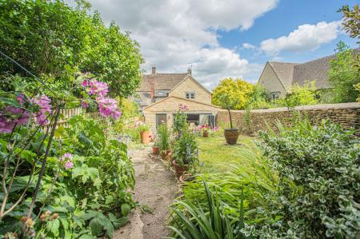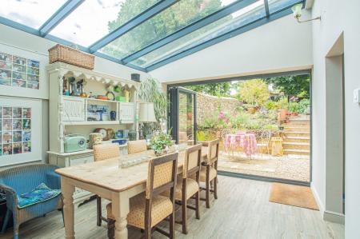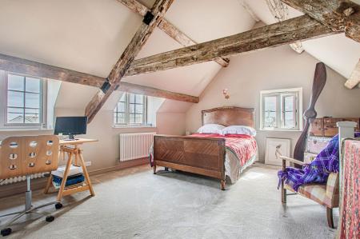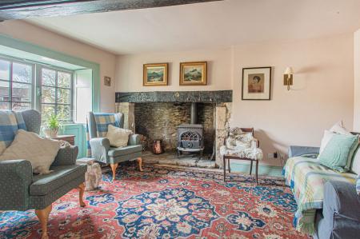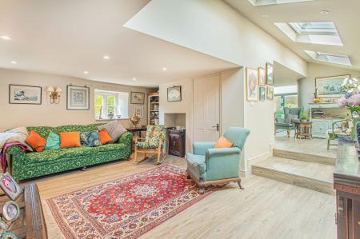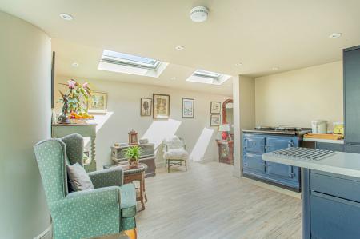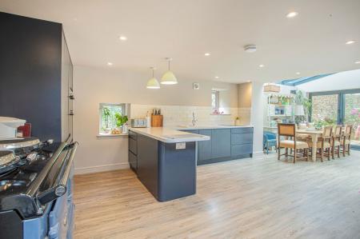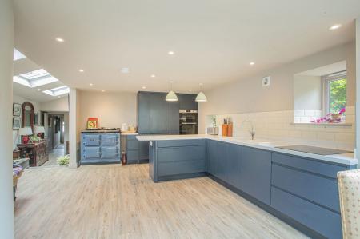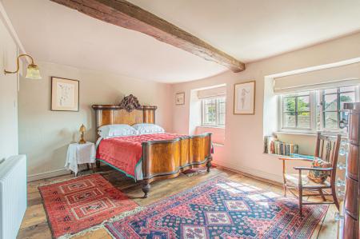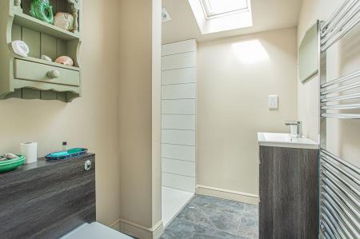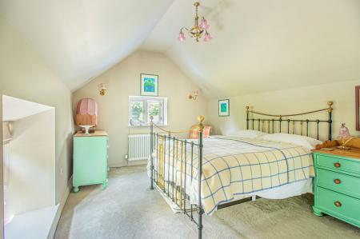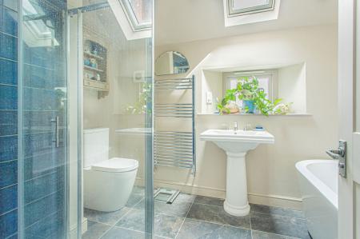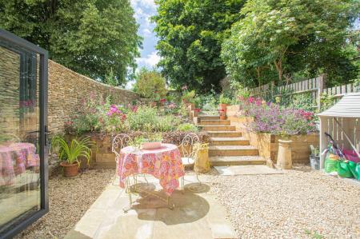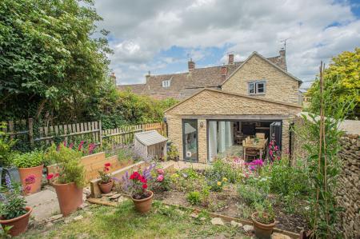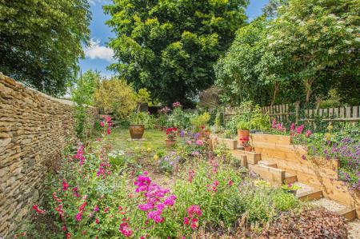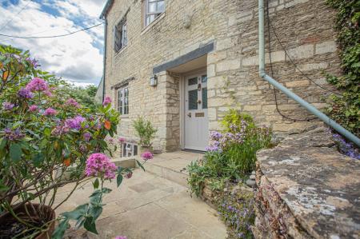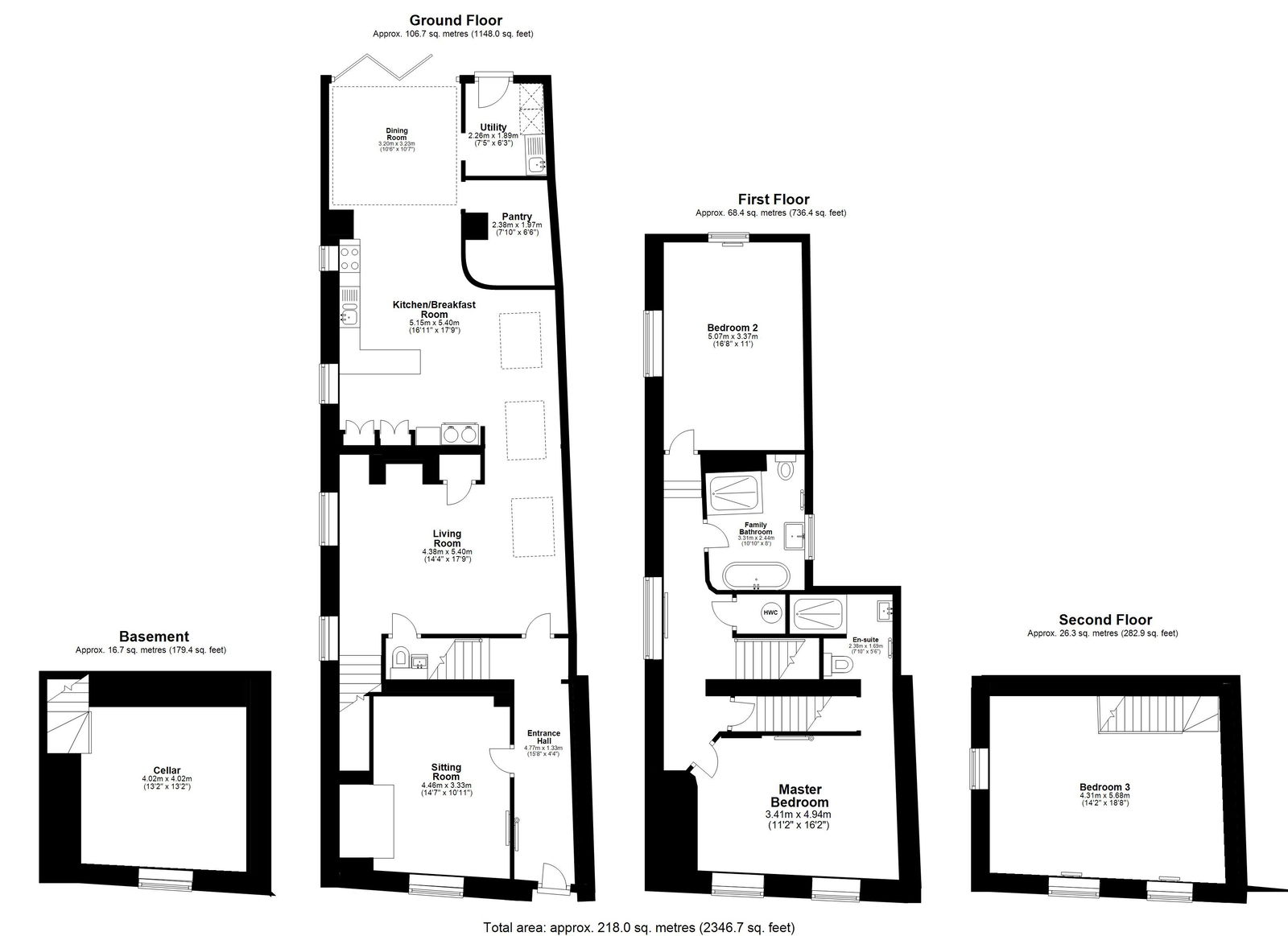- Beautifully Renovated Village Home
- Accommodation Reaching c.2346st.ft
- Boasting a Wealth of Character Throughout
- Generous Living Accommodation
- Three Double Bedrooms
- Master En-Suite Shower Room plus Principal Bathroom
- Modern Electric Heating
- South-Westerly Facing Rear Garden
- Off-Street Parking
3 Bedroom End of Terrace House for sale in Malmesbury
A beautifully renovated, with the upmost attention to detail, Cotswold stone village home in the heart of Sherston. The property has the fantastic added bonus of off-street parking and a good-sized rear garden.
This attractive Cotswold stone cottage has been sympathetically renovated throughout and extended under its current ownership to now offer a beautifully appointed home in the heart of the ever sought after, Wiltshire village of Sherston. The property is believed to date back to the 1780’s and boasts a charming collection of characterful features throughout its c.2346sq.ft of accommodation, including original flagstone flooring and open fireplace. This has been combined throughout with modern additions such as an electric AGA, Accoya windows and bi-folding doors to the rear garden.
The front door leads into the entrance hallway. Here the original flagstone floor has been professionally cleaned and re-laid along with bespoke ironmongery pieces for the wall lightings and door dressings. The stairs are found to the end of the hallway. To the left of the hallway is the sitting room, complete with its eye-catching, original fireplace that has a wood burner inset. There are stripped and polished pine floorboards across the room and the window has the older attractive wooden panelling with shutters. Beyond the hallway is the remainder of the ground floor which, although fully open-plan throughout, is naturally zoned into a second sitting area, kitchen and dining room. Throughout this space are numerous windows, including several large Velux windows and a fully glazed area over the dining space, all of which fill the space with natural light. This whole area at the rear of the house also benefits from underfloor heating throughout and is zoned. The kitchen itself is fitted with a contemporary range of wall units with a selection of integrated appliances that include a Bosch double oven, dishwasher and fridge freezer, Zanussi induction hob, as well as a new electric AGA in ‘Dartmouth Blue’. There is a very useful pantry to one side of the kitchen, and bi-fold doors at the rear of the dining area open out onto the rear garden. To complete the ground floor is a utility room with has fitted units to house the washing machine and dryer at eye level along with top cupboards, deep drawers underneath and pull-out platforms to hold laundry baskets, as well as a sink unit and a fully glazed door to the garden. There is also a cloakroom with W.C and a door to the original stone spiral staircase that leads down to an unconverted cellar. The cellar has a window to the front and subject to a full conversion, would lend itself well to an array of uses such as a home office.
Across the first and second floors are three well-proportioned double bedrooms, all uniquely offering their independent charm. The master features the original elm floorboards and is accompanied by an en-suite shower room that has its own Velux window and a heated towel rail. Both the second and third bedrooms boast a dual aspect. There is also a principal bathroom on the first floor that comprises both a freestanding bath and separate shower, a slate floor with underfloor heating, heated towel rail and a Velux window.
Externally, there is a parking space to the front of the cottage, bordered by a Cotswold stone wall, with flagstones leading up to the front door. At the rear is a pretty garden, again predominately bordered by a Cotswold stone wall and its south-westerly orientation means it catches the sun for the most part of the day and into the evening. The garden offers a fantastic tranquil space with partial landscaping with a shingle terrace and a couple of steps rising up to the main garden. There are various shrub and flowers borders planted around the garden, plus a timber shed and patio terrace to the far end that overlooks a neighbouring orchard area with several magnificent trees.
We understand the property is connected to mains electricity, water and drainage. Council tax band E (Wiltshire Council). The property is freehold and we are advised it is not listed.
The property has been fully re-wired, has a brand new fully electric heating system installed and benefits six solar panels on the south facing side of the roof – these are fully owned by the property and not subject to any lease scheme.
EPC – D(65).
Sherston is a charming Cotswold village located just five miles from the larger market towns of Malmesbury and Tetbury on the edge of the Wiltshire/Gloucestershire border. There is a great community here and an excellent range of facilities for a village of its size, which include a well attended parish church, a highly regarded primary school, a renowned public house, general store with post office and a doctor's surgery.
Sherston is convenient for Bristol, Swindon, Bath and the M4 motorway which can be accessed at junctions 17 and 18 both within 10 to 15 minutes drive whilst trains operate regularly from Chippenham and Kemble connecting with London Paddington in approximately one and a half hours.
Important Information
- This is a Freehold property.
- This Council Tax band for this property is: E
Property Ref: 4927_489278
Similar Properties
4 Bedroom Detached House | Guide Price £780,000
A deceptively spacious, detached village home offering accommodation perfect for modern day family life. This beautifull...
3 Bedroom Bungalow | Offers Over £775,000
A rare opportunity to purchase a spacious detached bungalow in one of Tetbury’s most sought after addresses. With huge p...
4 Bedroom Detached House | £745,000
A beautifully presented detached home, offering a contemporary, versatile and practical living space plus three/four bed...
4 Bedroom End of Terrace House | Guide Price £875,000
A fantastic opportunity to acquire a charming four/five bedroom character home situated in the popular village of Sherst...
5 Bedroom Detached House | Offers Over £900,000
A unique, detached property within walking distance of the town boasting enormous scope and potential as a building plot...
5 Bedroom Detached House | Guide Price £950,000
A substantial detached family home positioned in a sought after modern development.
How much is your home worth?
Use our short form to request a valuation of your property.
Request a Valuation

