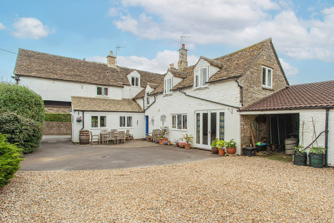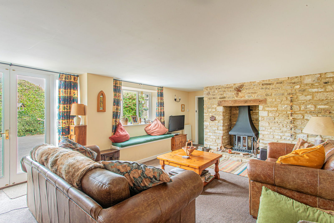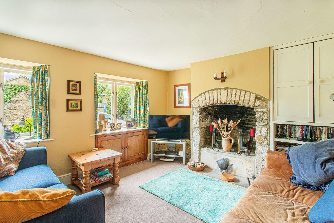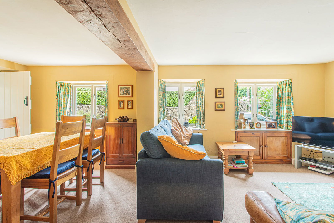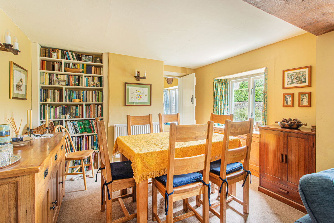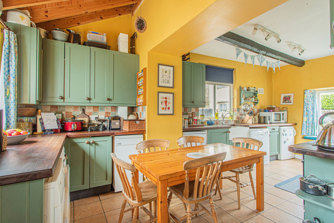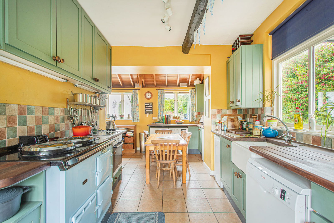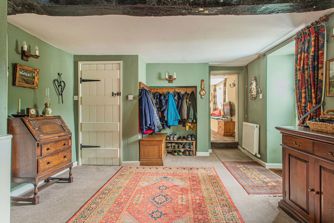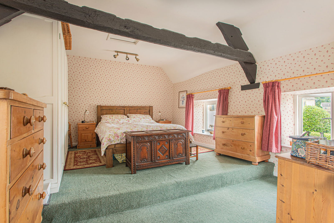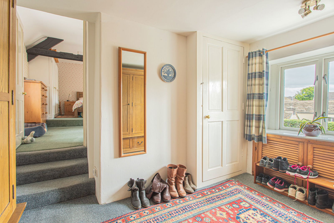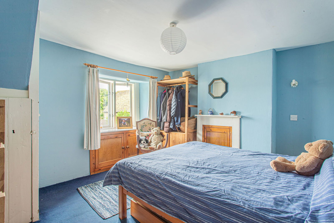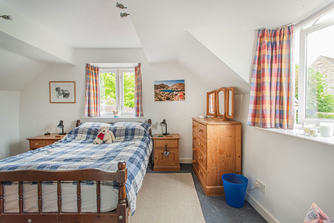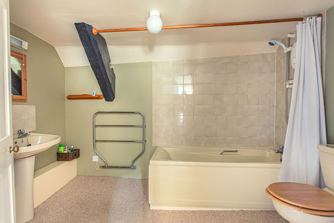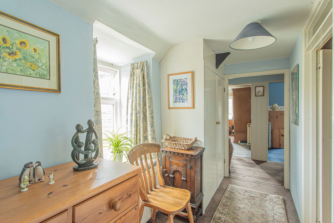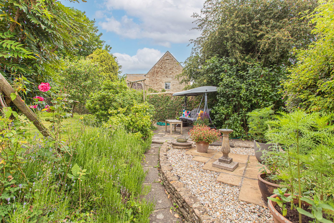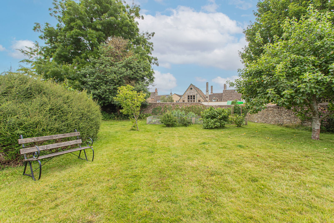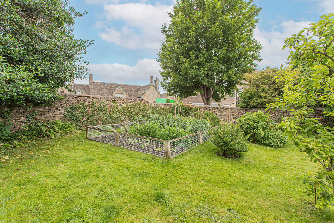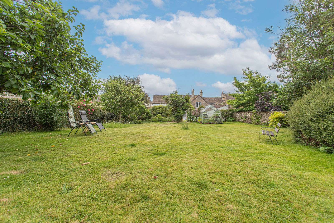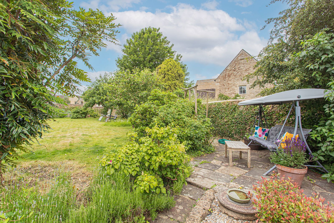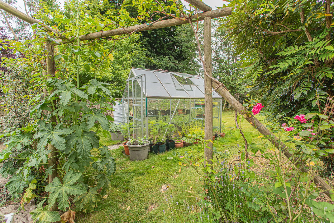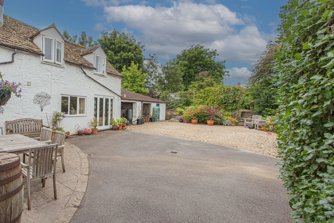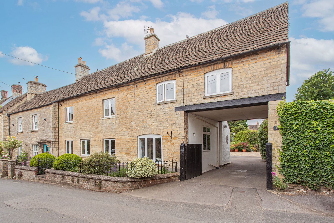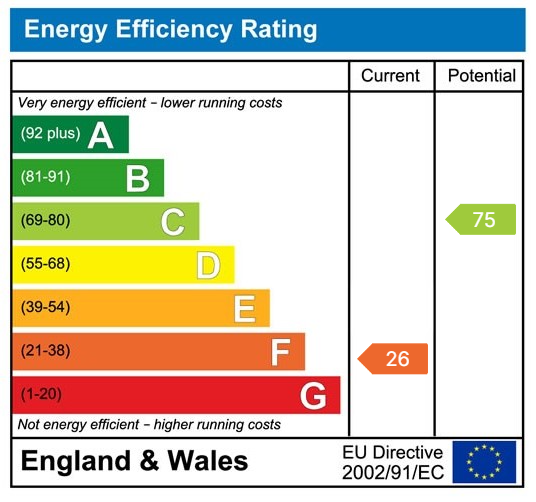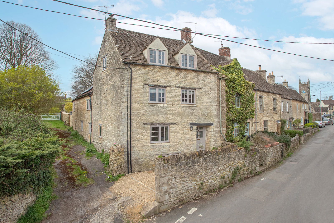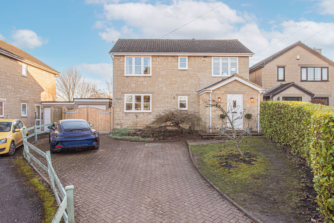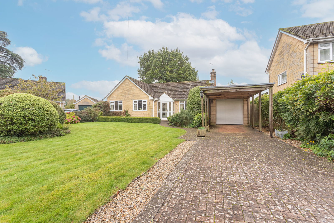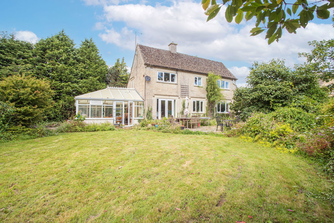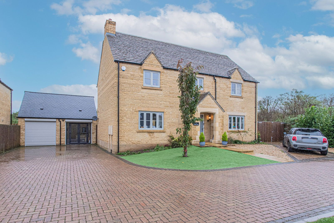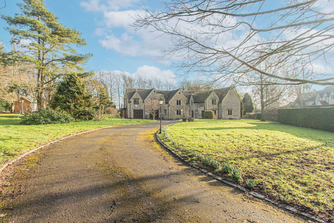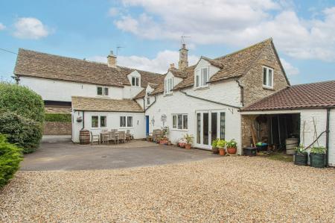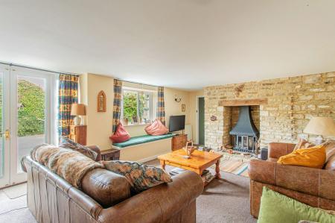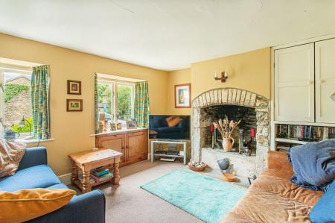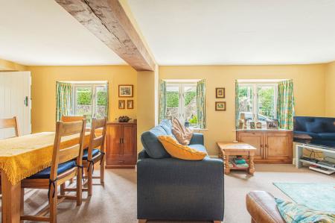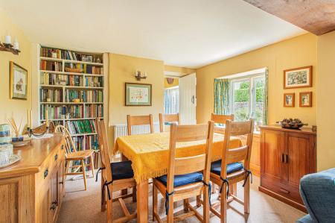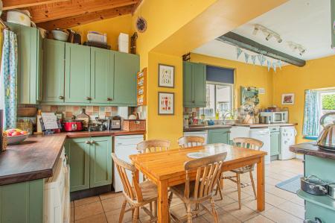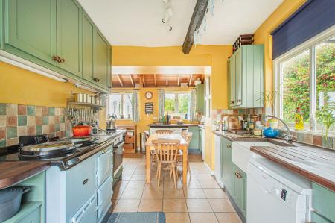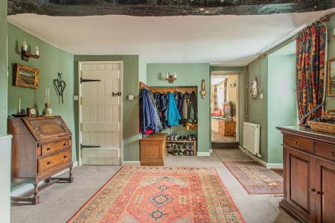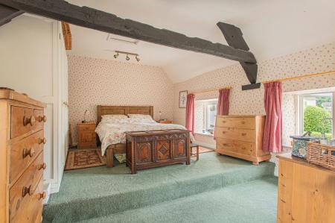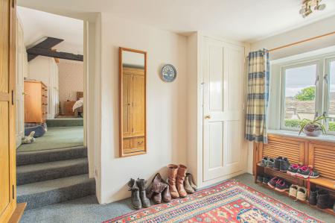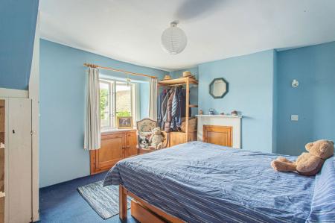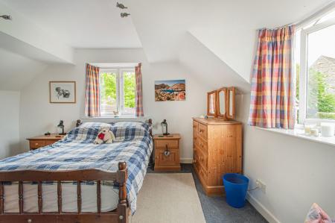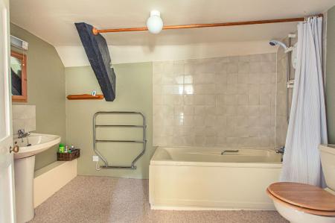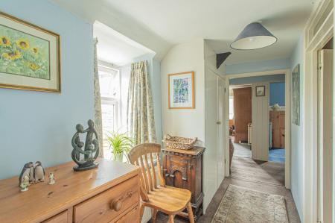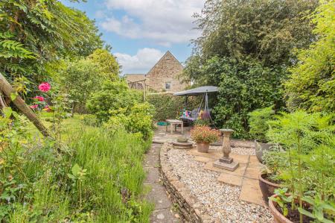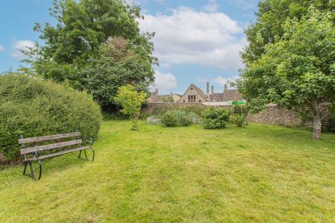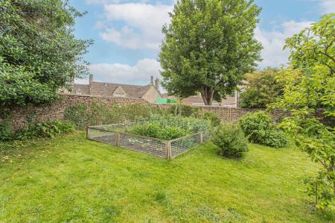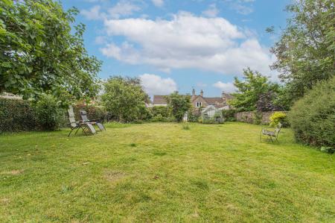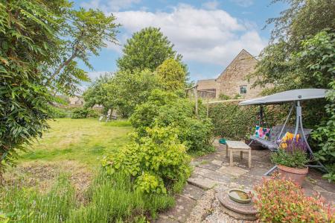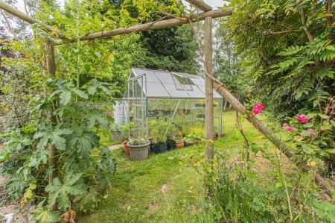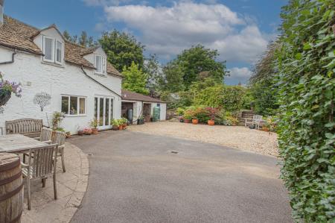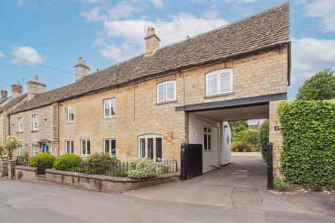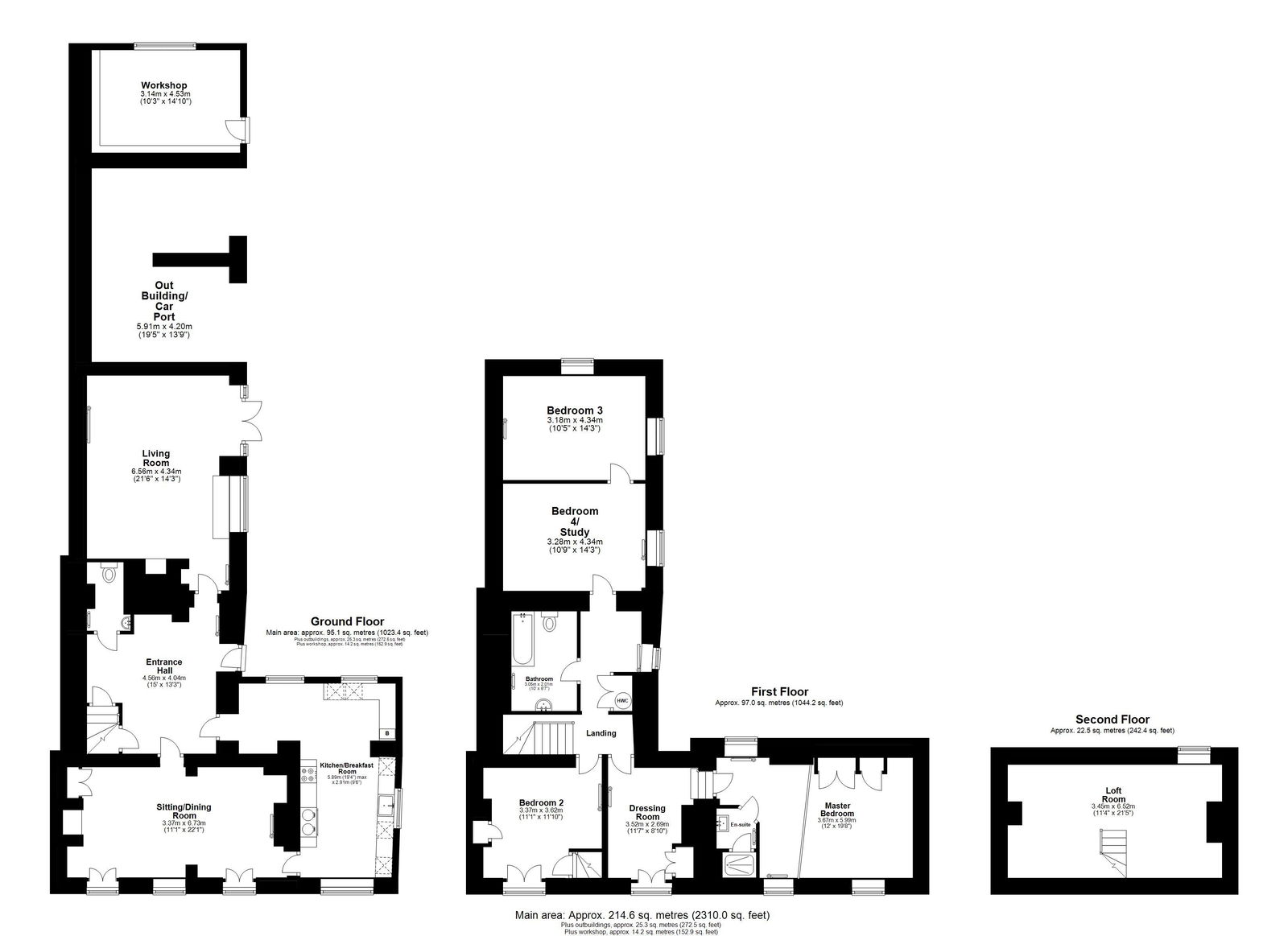- A Charming Four/Five Bedroom Character Home
- Sitting Room with Feature Fireplace
- Further Sitting/Dining Room
- Shaker Style Kitchen
- Master Bedroom with En-Suite and Dressing Room
- Three Further Bedrooms
- Family Bathroom
- Two Outbuildings and a Workshop
- Beautiful Walled Garden
- Within Walking Distance of Sherston's Local Amenities
4 Bedroom End of Terrace House for sale in Malmesbury
A fantastic opportunity to acquire a charming four/five bedroom character home situated in the popular village of Sherston. The property benefits from ample parking and a beautiful, substantial walled garden.
Noble Street is a peaceful yet centrally located road in the village of Sherston. The property boasts an abundance of charm and character with the stunning old beams, fireplaces and exposed brickwork. It is within walking distance of the village’s local amenities as well as a great number of nearby countryside walks and has been a well-loved home to the current vendors for nearly forty years. It offers fantastic scope and opportunity for its new owners.
A glazed stable door leads into the spacious hallway which also provides access to the reception rooms, kitchen and a handy downstairs cloakroom. A door to the corner also opens onto the stairs. The principal sitting room is to the rear of the house and is a great sized room with French doors opening out onto the rear of the property. An inglenook fireplace sits centrally in the room with a fantastic, exposed stone surround and a wood burner inset. Continuing back through the hallway to the front of the property is the kitchen and a second reception room currently arranged to accommodate both a dining area and a second sitting area. The reception room benefits from three windows across the front aspect, filling the room with natural light. The dining area has space for family sized dining table and chairs, and the sitting area enjoys another focal fireplace with an exposed stone chimney breast. The charm and character of the home continues through to the kitchen where there are stunning exposed beams and bespoke shaker style kitchen that provides a collection of fitted wall and base units with solid wood worktops. The room is light and airy owing to its triple aspect, and the front window features a quaint window seat. In true cottage style, the kitchen is complete with a Belfast sink and an electric AGA, plus the expected space and plumbing for a washing machine, tumble dryer and a dishwasher, plus an undercounter fridge and freezer.
The first floor comprises of four good sized bedrooms and a family bathroom. The generous master bedroom enjoys original beams across its high ceilings and plenty of natural light flooding through from its dual aspect. It has the added benefit of an en-suite shower room, and the room is approached via a smaller room which the current owners utilise as a dressing room. Bedroom two sits beside the master, also at the front of the house and is a good-sized double. A door to the corner of this room accesses a staircase that leads to a useful loft room that provides excellent, accessible storage. At the rear of the property are the two further double sized bedrooms, one of which is accessed via the other, so could be used as a study or further reception space if desired.
There are views across the stunning garden from the bedroom at the rear. The family bathroom completes the accommodation, comprising a bath with a shower over, heated towel rail, W.C and pedestal sink. An airing cupboard is also found on the landing, housing the hot water cylinder.
Externally the property sits within around a fifth of an acre plot. Rather uniquely accessed via a gated passage, the large driveway provides parking for multiple vehicles – a real bonus for its central village location. There are also two outbuildings adjoined to the rear of the house which could be used as carports, along with a workshop beside this, which is a great versatile space. The garden then sits beyond the driveway and is reached by either of two sets of flagstone steps. The majority of the garden is laid to a level lawned area with a variety of mature shrubs and trees, vegetable patches and wonderful seating areas to enjoy the peaceful surroundings. The whole garden is bordered by an attractive Cotswold stone wall and given its open aspect, enjoys sunlight throughout all times of the day.
We understand the property is connected to mains electricity, water and drainage. The central heating is fired by oil. Council tax band F (Wiltshire Council).
EPC – F(26).
Sherston is a charming Cotswold village located just five miles from the larger market towns of Malmesbury and Tetbury on the edge of the Wiltshire/Gloucestershire border. There is a great community here and an excellent range of facilities for a village of its size, which include a well attended parish church, a highly regarded primary school, a renowned public house, general store with post office and a doctor's surgery.
Sherston is convenient for Bristol, Swindon, Bath and the M4 motorway which can be accessed at junctions 17 and 18 both within 10 to 15 minutes drive whilst trains operate regularly from Chippenham and Kemble connecting with London Paddington in approximately one and a half hours.
Important Information
- This is a Freehold property.
- This Council Tax band for this property is: F
Property Ref: 4927_884523
Similar Properties
3 Bedroom End of Terrace House | Guide Price £845,000
A beautifully renovated, with the upmost attention to detail, Cotswold stone village home in the heart of Sherston. The...
4 Bedroom Detached House | Guide Price £780,000
A deceptively spacious, detached village home offering accommodation perfect for modern day family life. This beautifull...
3 Bedroom Bungalow | Offers Over £775,000
A rare opportunity to purchase a spacious detached bungalow in one of Tetbury’s most sought after addresses. With huge p...
5 Bedroom Detached House | Offers Over £900,000
A unique, detached property within walking distance of the town boasting enormous scope and potential as a building plot...
5 Bedroom Detached House | Guide Price £950,000
A substantial detached family home positioned in a sought after modern development.
6 Bedroom Detached House | Offers in region of £1,395,000
A unique family home situated in a sought-after hamlet on the outskirts of Tetbury, accompanied by a self-contained anne...
How much is your home worth?
Use our short form to request a valuation of your property.
Request a Valuation

