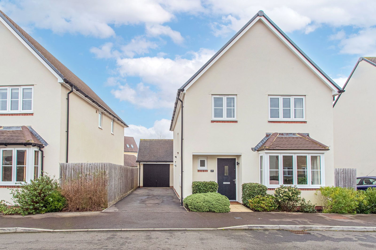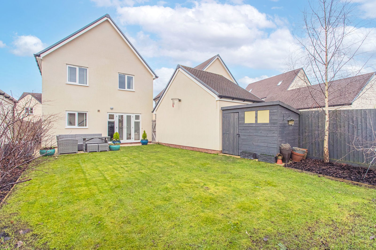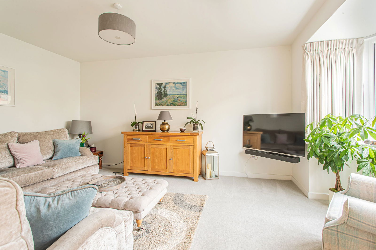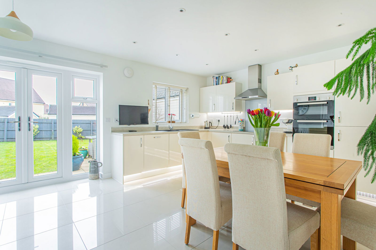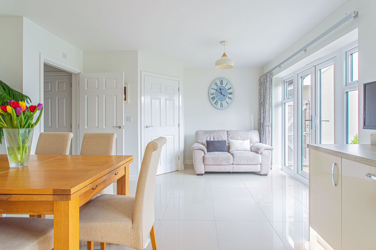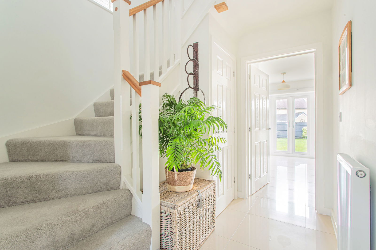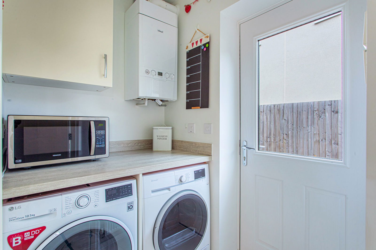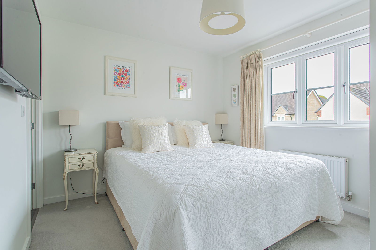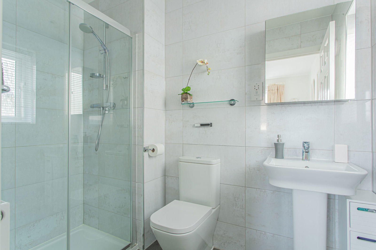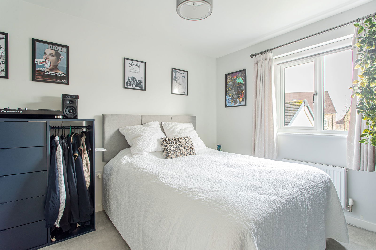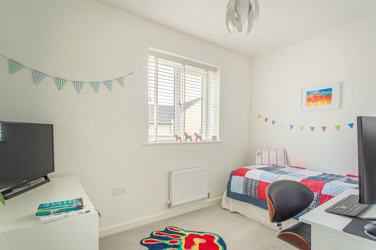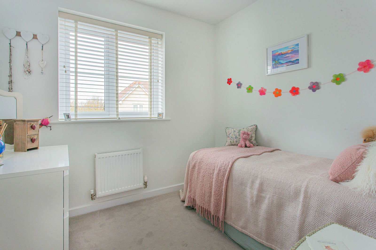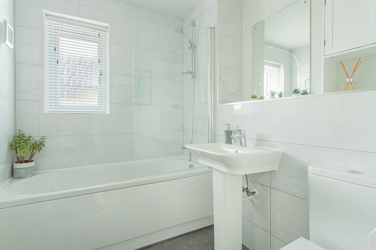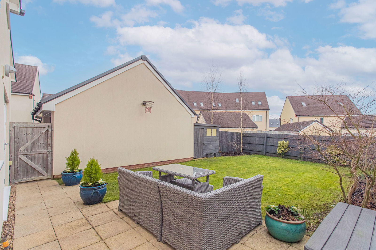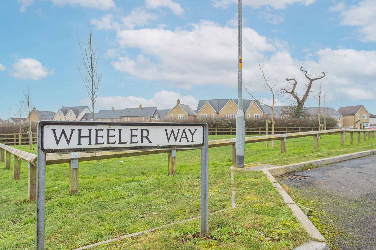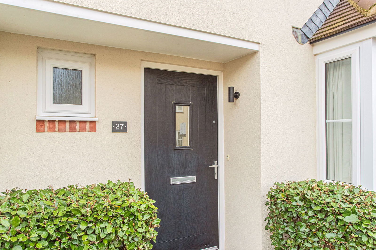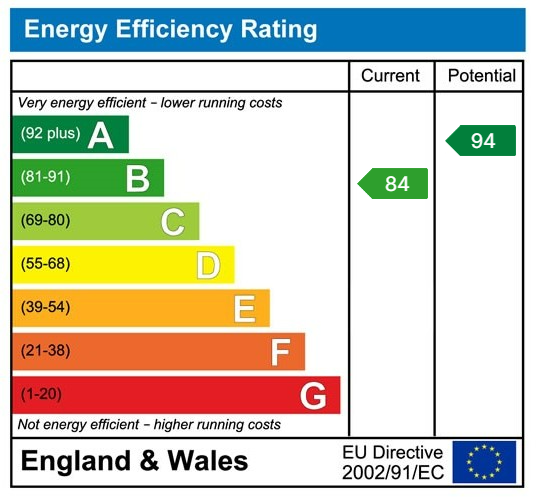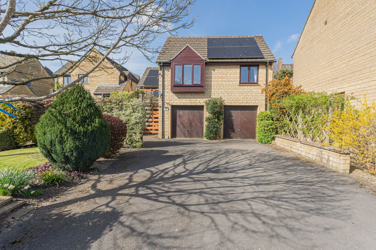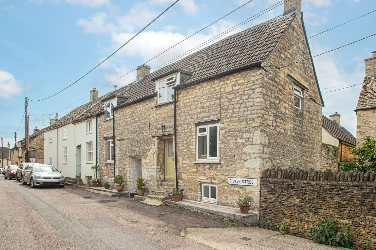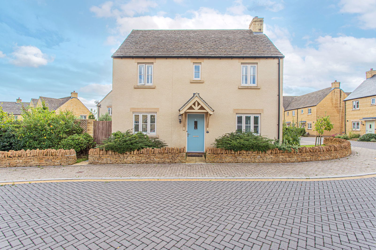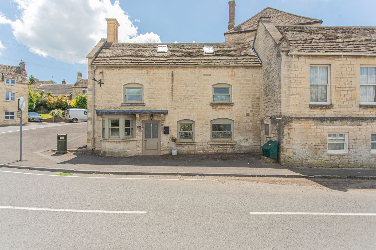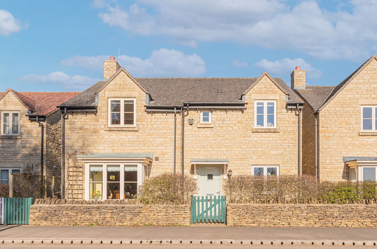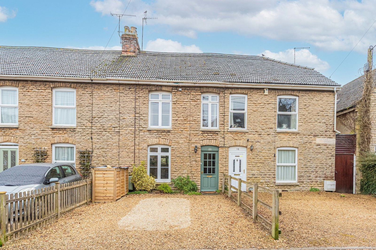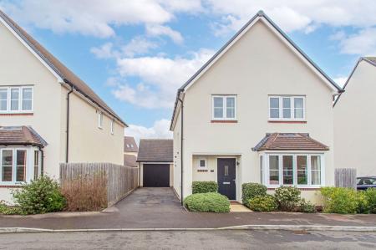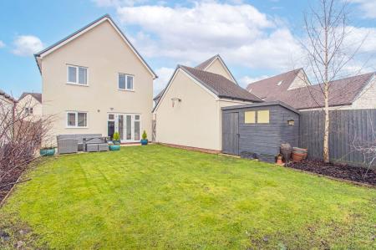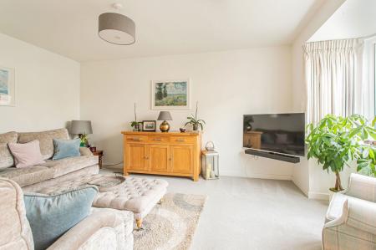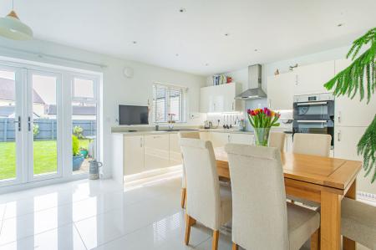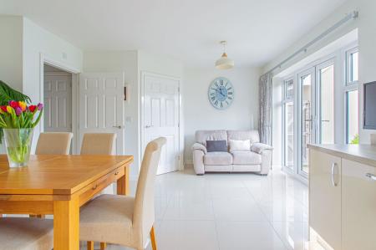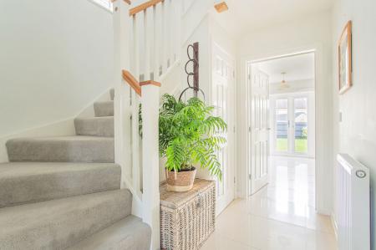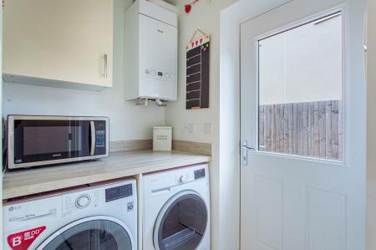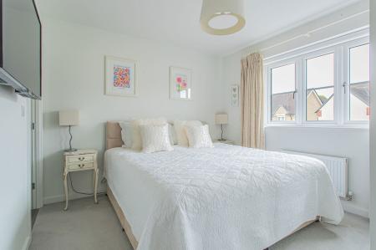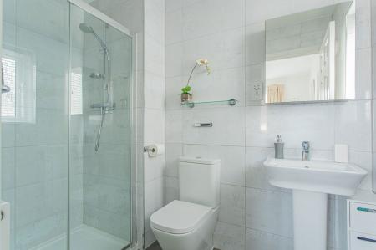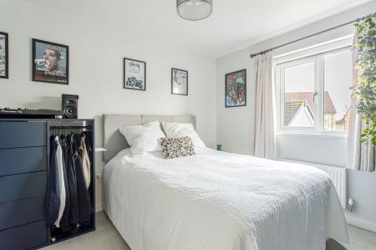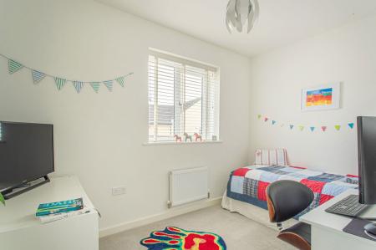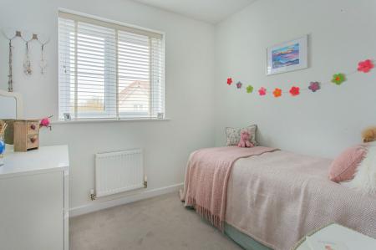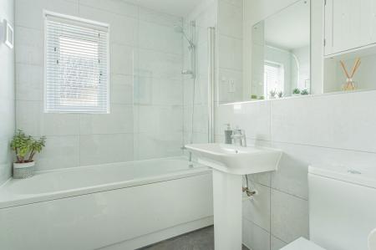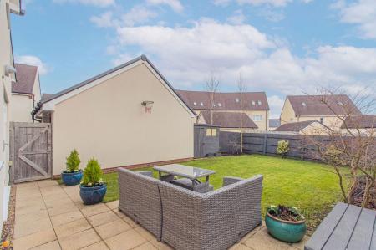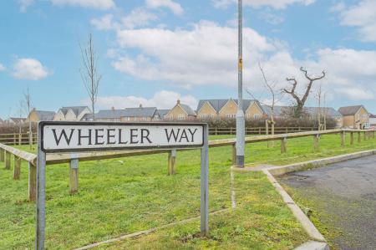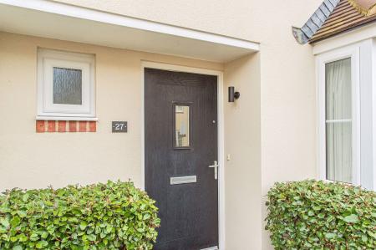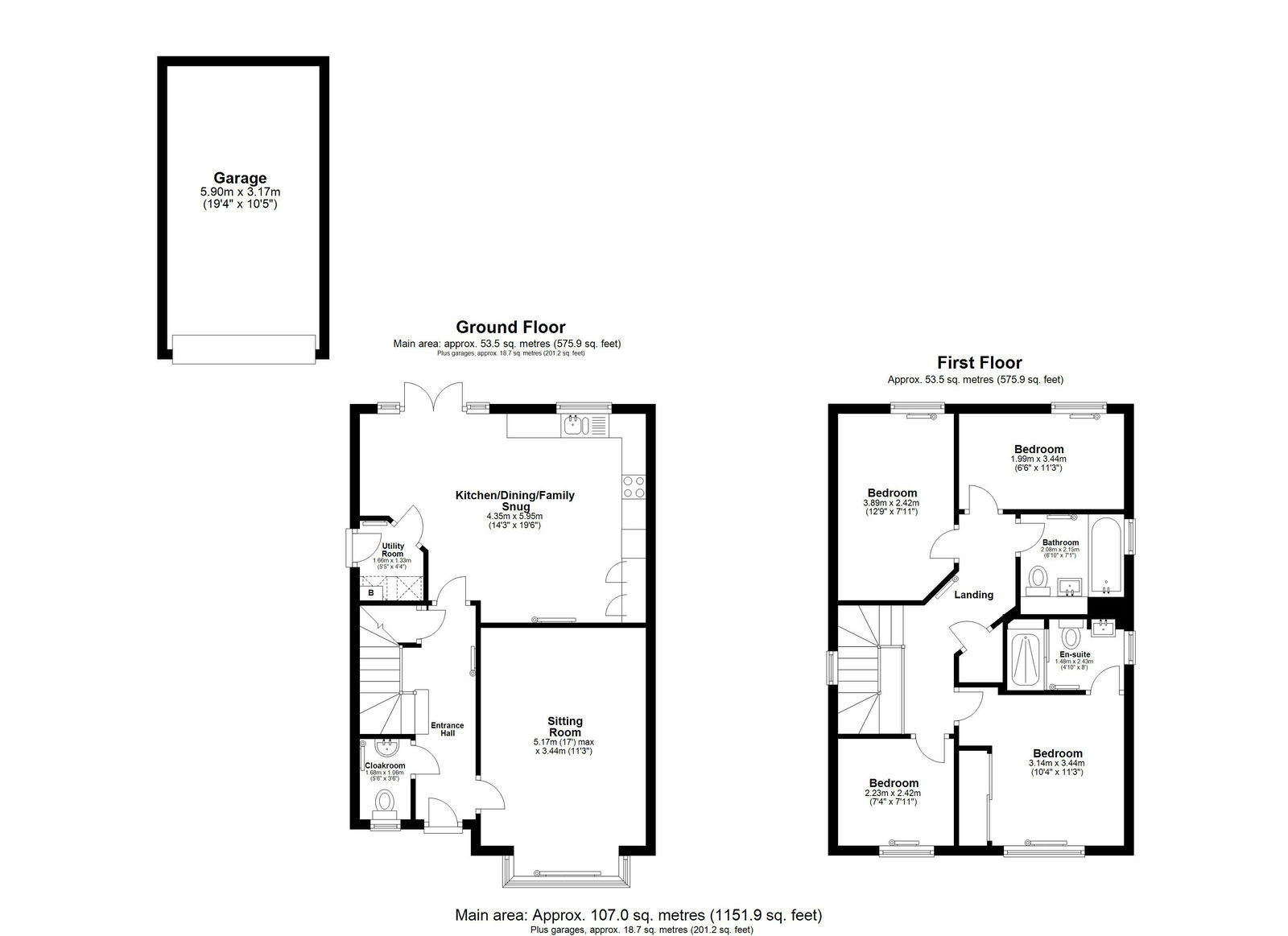- Modern Detached Family Home with No Onward Chain
- Immaculately Maintained and Presented Throughout
- Remaining NHBC Warranty
- Open-Plan Kitchen Dining Room
- Utility Room and Downstairs Cloakroom
- Separate Sitting Room with Box Bay Window
- Four Bedrooms
- Master En-Suite and Principal Bathroom
- Pleasant and Private Rear Garden
- Off-Street Parking and a Single Garage
4 Bedroom Detached House for sale in Malmesbury
A beautifully appointed, detached family home that forms part of the Filands View development on the outskirts of Malmesbury. The property features four bedrooms, and is accompanied by a pleasant and private rear garden, driveway for 2-3 cars and single garage. The property is offered to the market with no onward chain.
Wheeler Way sits peacefully into the rear side of the Filands View development, which was built by Bloor Homes in 2018. The development offers a well-considered layout with maturing green spaces and a collection of attractive modern homes. This particular property has been under the current ownership since new, with the current owners having purchased off-plan and added a selection of upgrades to the build. The property has a layout to suit modern day family life with accommodation set across two floors reaching approximately 1352sq.ft, including the garage. The property also benefits a remaining NHBC warranty, until 2028.
Entering via the front door, which is accessed via a recessed porchway, leads into the welcoming entrance hallway. Directly adjacent to the front door is a useful downstairs cloakroom, along with a staircase to the first floor, a handy under stair store cupboard and doors to both the sitting room and kitchen/family room. A ceramic tiled floor runs throughout the hallway and seamlessly flows into the kitchen/family room, which is at the rear of the property. This room reaches the width of the house and enjoys both a window and a set of French doors overlooking the garden. A contemporary fitted kitchen runs across two sides of the room, with a collection of cream wall and base units that comprise upgraded range of ‘Bosch’ integrated appliances: a double oven, induction hob with an extractor hood, fridge freezer and a dishwasher. There is also a water softener fitted. The base units are finished with a laminated worktop that provides a good area of workable space. The remainder of the kitchen space allows for a good-sized dining table to sit centrally within the room, plus an area to the far side for additional seating, i.e. sofa/chairs/office space. Beside this room is a utility room, which has further fitted units, the boiler, plumbing for a washing machine, and space for a tumble dryer. A partially glazed external door opens from here onto the driveway. The sitting room is located to the front of the ground floor and features an attractive box bay window fitted with curved curtain rail and ample space for furniture.
Rising to the first floor there are four bedrooms, and a family bathroom all accessed from a spacious landing area that also has a generous store cupboard and a hatch to access the loft space. The master bedroom is situated to the front of the property and has a wall of fitted wardrobes along one side. There is also an accompanying en-suite shower room which was upgraded to become fully tiled with a marble effect and a non-slip floor, double towel rail, wall cupboard, white sanitaryware and a double sized shower. The fourth bedroom sits adjacent to the master and if not required as a bedroom would make an ideal dressing room, or a study for anyone requiring an office from home. At the rear of the property are bedrooms two and three. The second is a comfortable sized double and the third a smaller double or very comfortable single room. A family bathroom completes the accommodation which is also fully tiled and comprises a white suite with a further shower over the bath and non-slip flooring.
Externally there are low maintenance planted borders across the front of the property, with a paved pathway to the front door. A tandem driveway runs along the side of the house, leading to the detached single garage, which also benefits from power and lighting. The rear garden is larger than average for the development and does enjoy a good level of privacy. A patio terrace has been laid across the rear of the house, allowing the accommodation to easily flow outside during the warmer months, whilst the remainder is laid to lawn with maturing trees and easy to care for borders.
The property is connected to all mains services; gas, electricity, water and drainage. Council tax band E (Wiltshire District Council). The property is freehold. The Filands View development is subject to an annual service charge for the upkeep of the communal areas.
EPC – B (84).
The charming and historic town of Malmesbury has a wide array of independent shops, pubs and restaurants including a Waitrose store, Aldi, Co-op, post office and a weekly artisan farmers market. The two primary schools are highly regarded, and the secondary school has been rated outstanding in its most recent Ofsted report. Communication links are excellent with the M4 motorway (J17) to the south linking to major cities including London, Bristol and Swindon. Main line rail services are available from Chippenham and Kemble (Paddington in about 75 minutes).
Important Information
- This is a Freehold property.
- This Council Tax band for this property is: E
Property Ref: 4927_1045470
Similar Properties
4 Bedroom Detached House | Offers Over £550,000
A detached village home situated in a peaceful cul-de-sac position, offering versatile and well-appointed accommodation,...
3 Bedroom Semi-Detached House | Guide Price £547,500
A charming 18th Century stone cottage situated in the heart of the sought-after village of Sherston, accompanied by a ma...
3 Bedroom Detached House | Guide Price £525,000
A modern, detached family home situated within a small development on the northern outskirts of Tetbury.
3 Bedroom Semi-Detached House | Guide Price £570,000
A unique village home offering versatile and well-appointed accommodation, perched in an elevated position with views ac...
4 Bedroom Detached House | Guide Price £575,000
Situated in the sought after Eastcombe village on the peak of the Stroud Valleys, this well presented and modern Cotswol...
3 Bedroom Terraced House | Offers Over £575,000
An immaculately and thoughtfully updated Victorian cottage sitting in a quaint terrace on the ever-popular Northfield Ro...
How much is your home worth?
Use our short form to request a valuation of your property.
Request a Valuation

