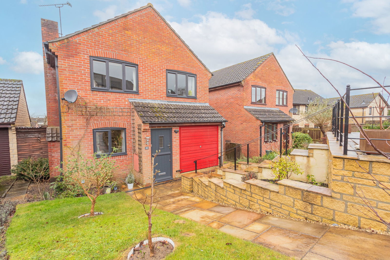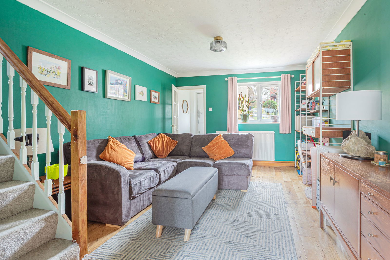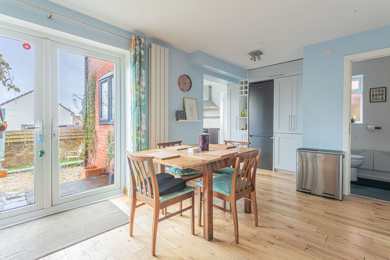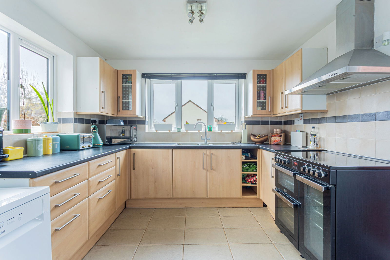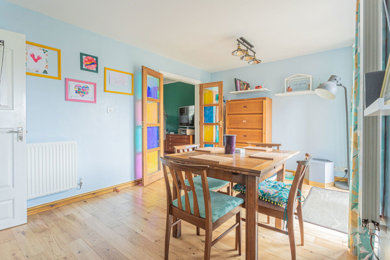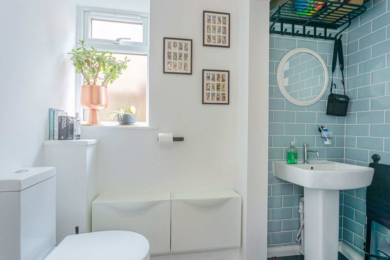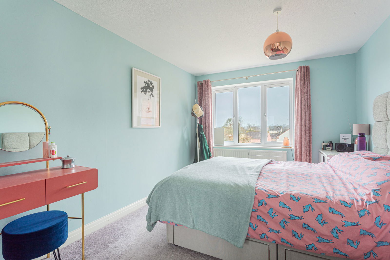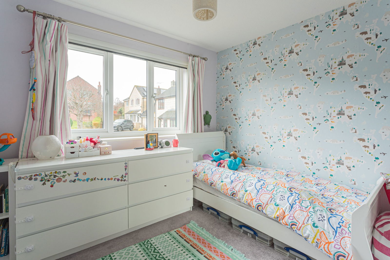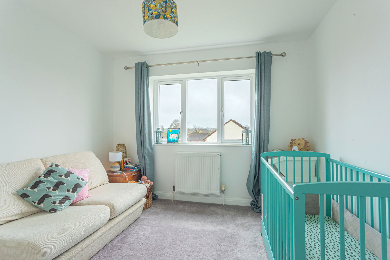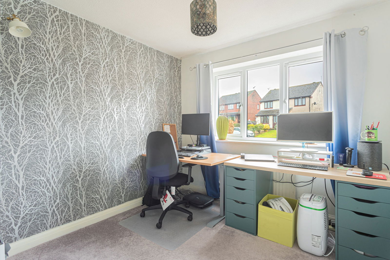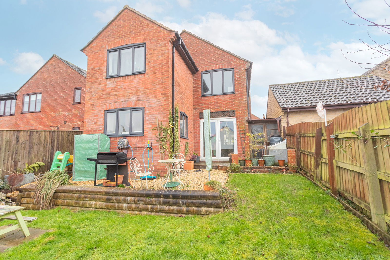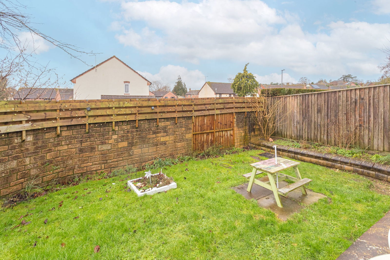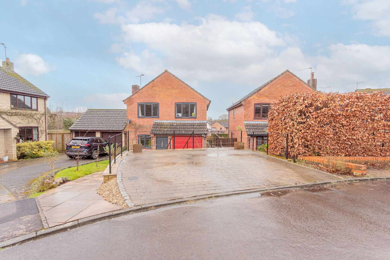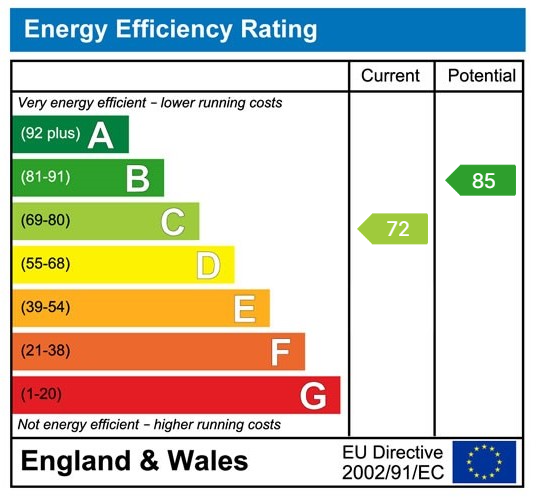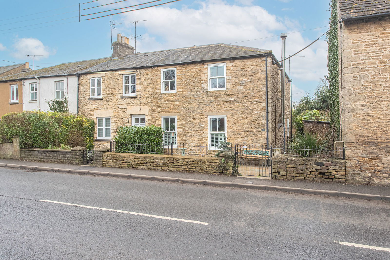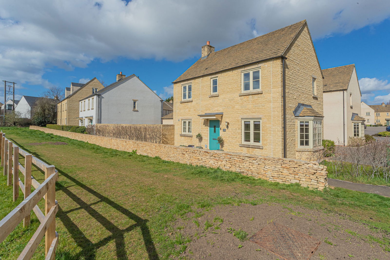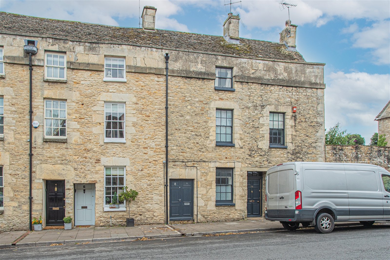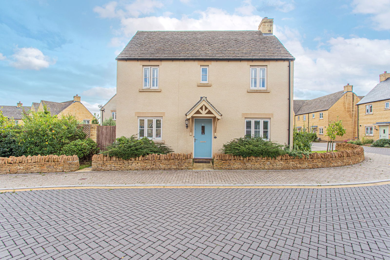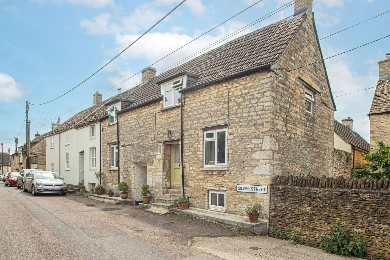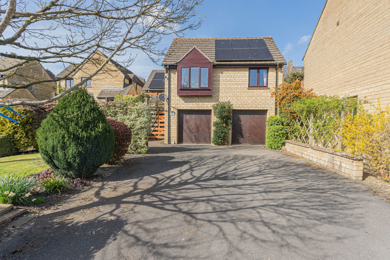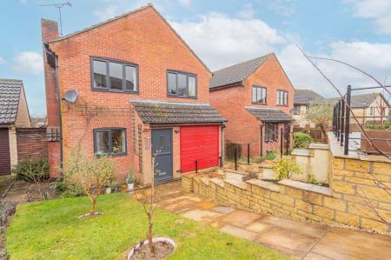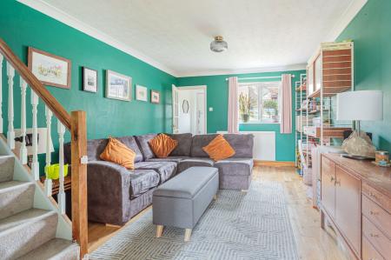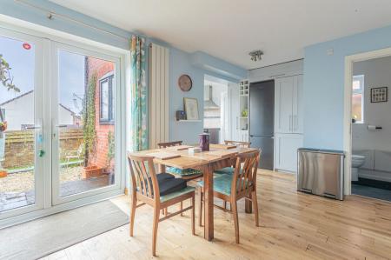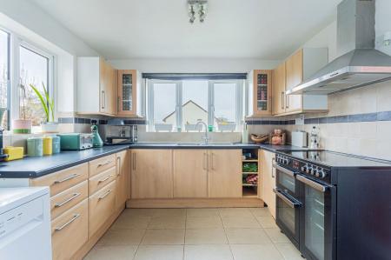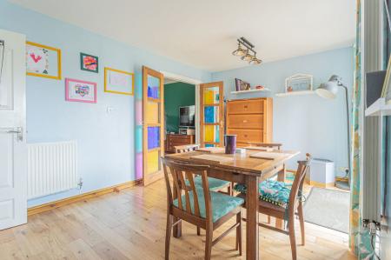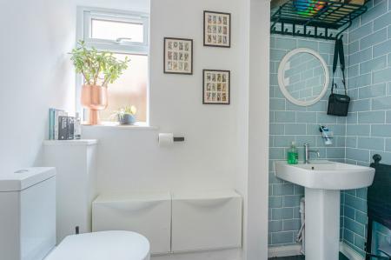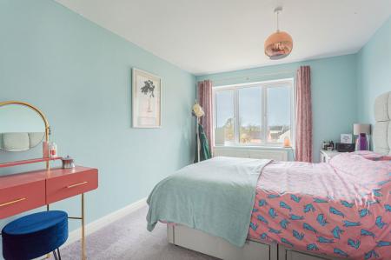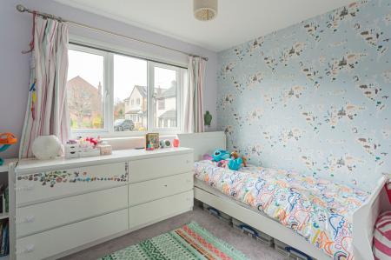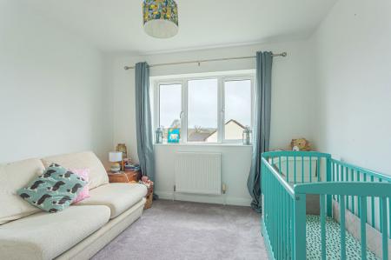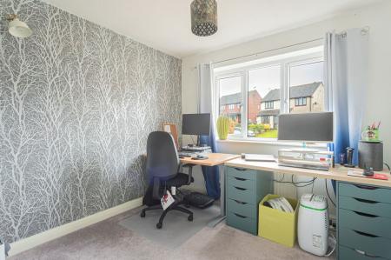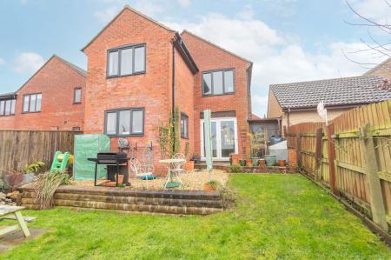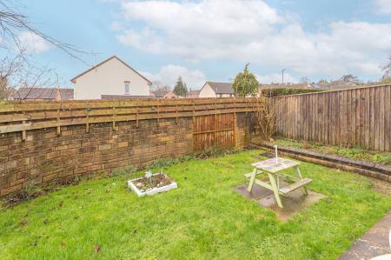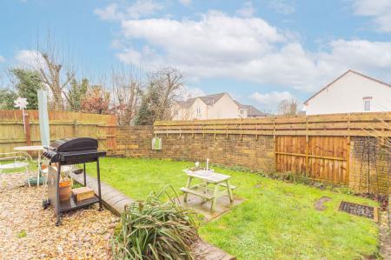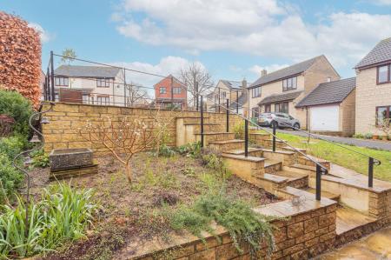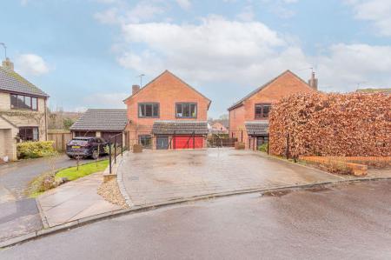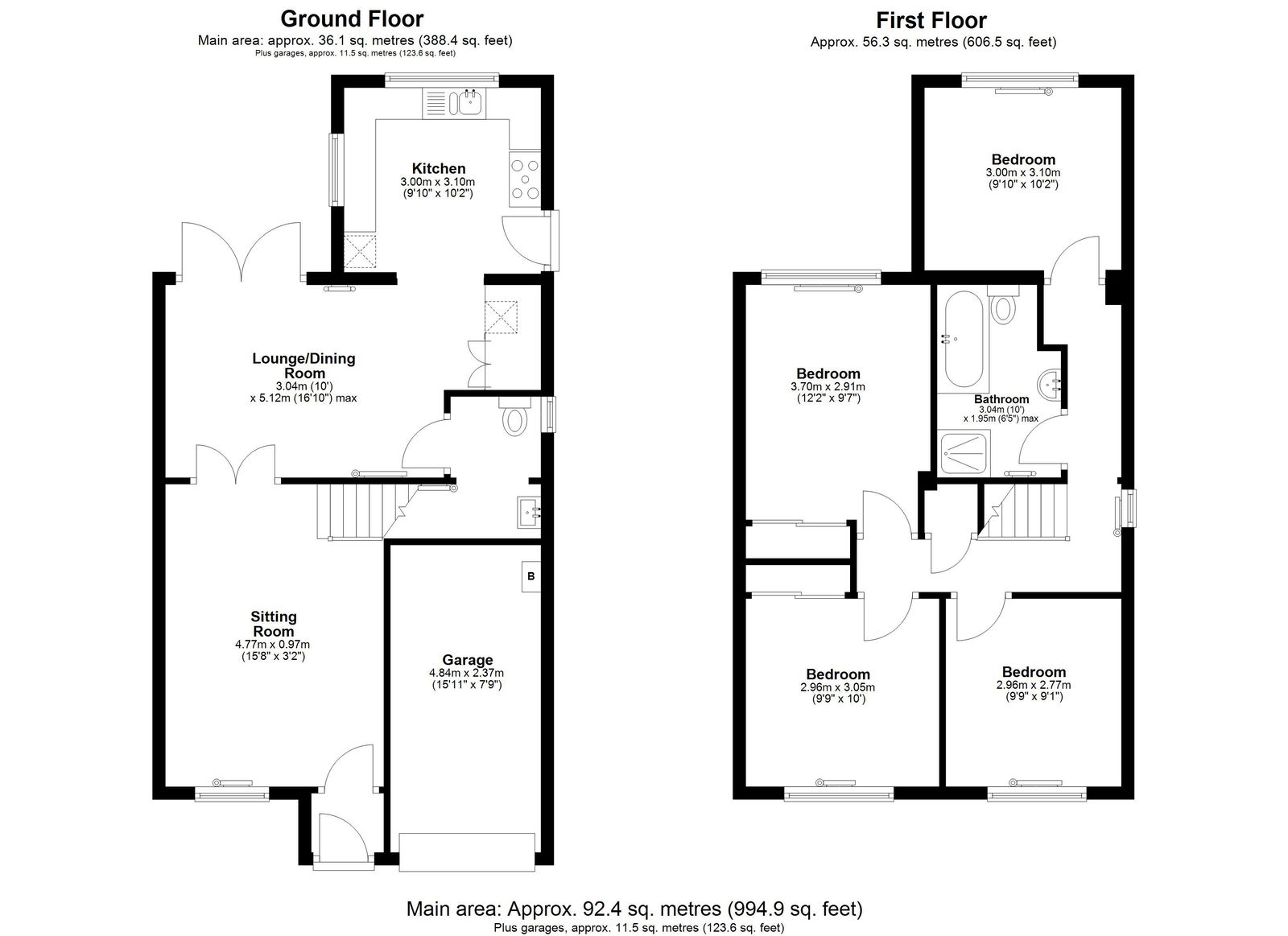- No Onward Chain
- Four Bedroom Detached Home
- Sitting Room
- Kitchen/Dining Room
- Walking Distance to Malmesbury Town Centre
- Family Bathroom
- Single Garage
- Private Rear Garden
- Driveway for Multiple Vehicles
4 Bedroom Detached House for sale in Malmesbury
A fantastically presented, four-bedroom detached home situated on the Reeds Farm development, with off street parking and private rear garden.
Reeds Farm is a development of homes situated towards the north of the market town of Malmesbury. Built in the 1980's, these properties are situated on generous plots with off street parking along with being close to both local schools and the town’s amenities, making this the perfect family home.
The property is entered via a modern stable door into a lobby area with space to kick off shoes and hang coats before entering the living space. The fantastic sitting area is laid to a wood effect flooring and there is ample space for furniture along with a large picture window to allow natural light. This room has access to the stairs reaching the first floor and beside here are double doors that flow into the dining room. The dining room has space for dining table and chairs, making a perfect entertaining space, which if desired, can be fully extended by the double doors into the sitting room creating a great sense of space. The dining room also benefits French doors that incorporates the patio area and garden for the summer months. Towards the rear of the property is the practical kitchen area. This is in a 'U' shape with fitted wall and base units providing plenty of storage. There is space and plumbing for a freestanding dishwasher, plus space for a full height fridge freezer and a rangemaster cooker. A useful purpose-built storage cupboard houses the washing machine, and a pedestrian door leads from the kitchen out to the rear garden. A handy W.C is accessed from the dining room, partly tiled in a stylish finish. There is wiring to add a further ground floor shower if desired. The owners have cleverly enhanced the space by adding additional understairs storage.
Rising up the stairs to the first floor, there is a sizable landing area with a linen cupboard. From here there are four bedrooms, all of which are of double size. Bedroom one is a good-sized double room, with integrated storage, along with further space for freestanding furniture. Bedroom two is another large room towards the rear of the property, whilst bedrooms three & four are a smaller double size but either would make a great study or hobby room with large picture windows that allow in ample light. The main bathroom completes the first floor with a separate shower, jacuzzi bath, W.C and wash basin. This bathroom also has the added benefit of a skylight allowing natural light in.
Externally, there is a good size rear garden with a gravelled area perfect for outdoor seating. There is a low maintenance lawn along with a timber framed lean-to store area to the side of the house. The garden is bounded by a tall stone wall making it a safe and private space.
To the front of the property, a walkway provides access all the way around the house. There is a single garage only accessible by foot, with an up and over door, that is a great storage space but subject to the relevant permissions could be converted into a more useable room. There is power and lighting along with the boiler that is housed here. The current vendors have completely re landscaped the front garden area. There is a retaining wall and lawned area along with a gradually sloping footpath replacing steps down to the property. There is off street parking for two vehicles.
We are informed the property is connected to mains services, such as; Gas, electricity, drainage and water. Council Tax band D (Wiltshire County Council).
EPC - C (72). The property is freehold.
Malmesbury, is a beautiful, historic market town situated on the southern edge of The Cotswolds. The charming town centre has a wide array of independent shops, pubs and restaurants including a Waitrose store and a weekly artisan farmers market. The two primary schools are highly regarded, and the secondary school has been rated outstanding in its most recent Ofsted report. Several well-regarded private schools are also within easy reach of the property.
Important Information
- This is a Freehold property.
- This Council Tax band for this property is: D
Property Ref: 4927_918882
Similar Properties
3 Bedroom Cottage | Guide Price £475,000
This charming three-bedroom Cotswold stone cottage is situated a stones throw to the town centre and boasts off street p...
3 Bedroom Detached House | Guide Price £465,000
A fantastically presented, three bedroom detached home situated on the outskirts of the popular Highfields development....
3 Bedroom Terraced House | Guide Price £465,000
A handsome Grade II listed townhouse situated in the heart of Tetbury’s historic centre. The property boasts three bedro...
3 Bedroom Detached House | Guide Price £525,000
A modern, detached family home situated within a small development on the northern outskirts of Tetbury.
3 Bedroom Semi-Detached House | Guide Price £547,500
A charming 18th Century stone cottage situated in the heart of the sought-after village of Sherston, accompanied by a ma...
4 Bedroom Detached House | Offers Over £550,000
A detached village home situated in a peaceful cul-de-sac position, offering versatile and well-appointed accommodation,...
How much is your home worth?
Use our short form to request a valuation of your property.
Request a Valuation

