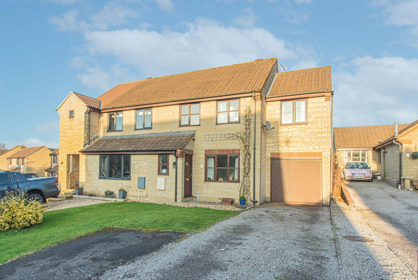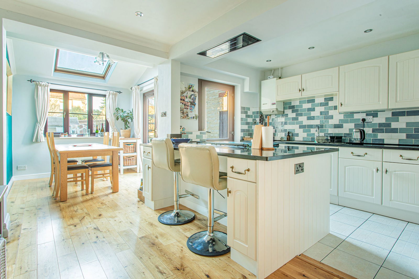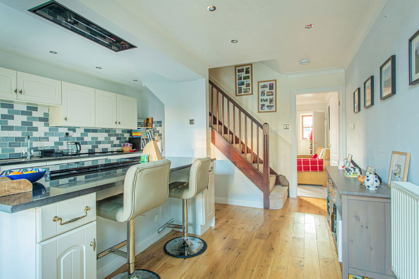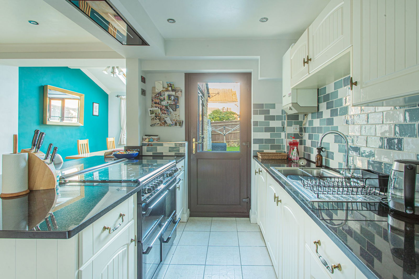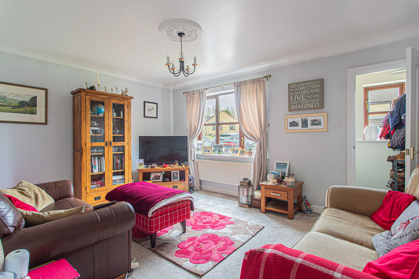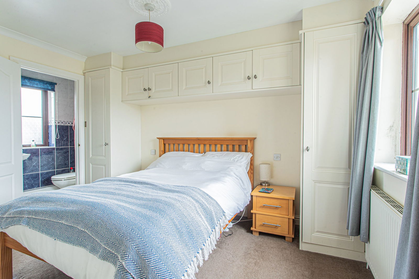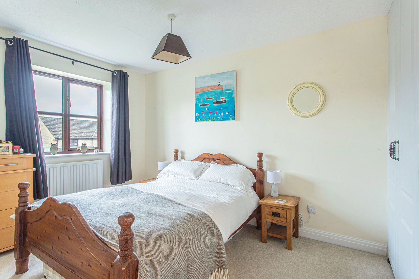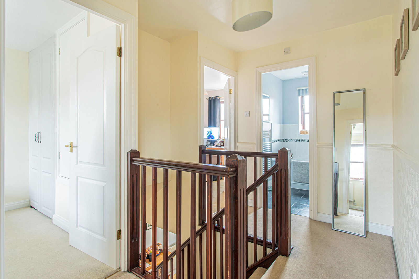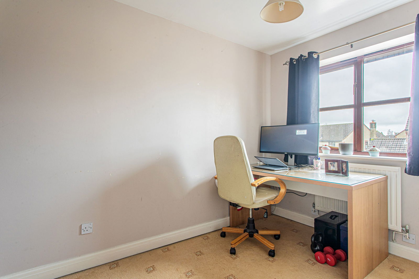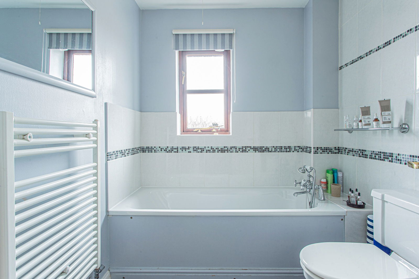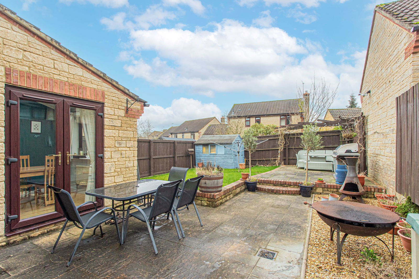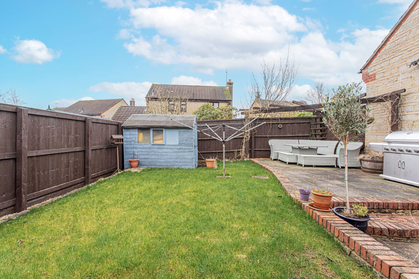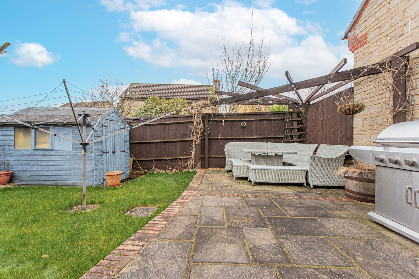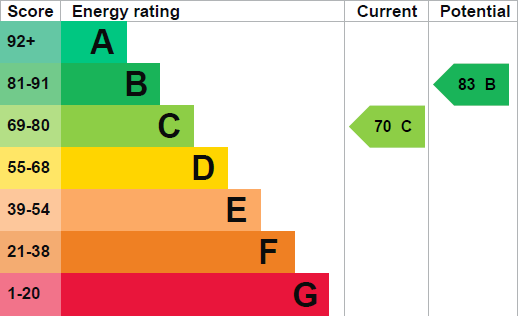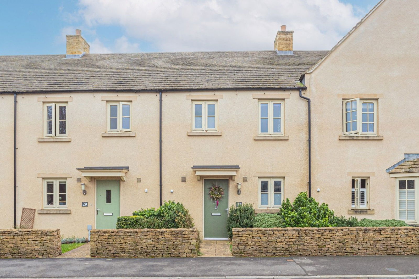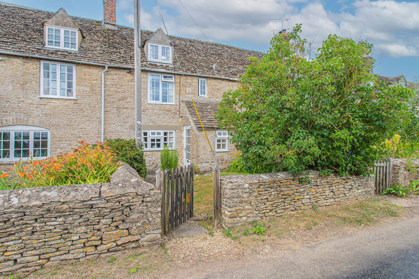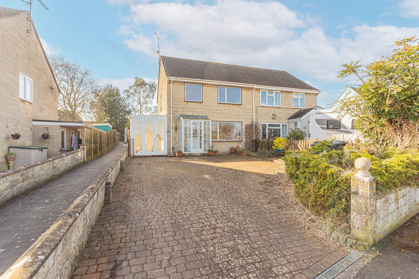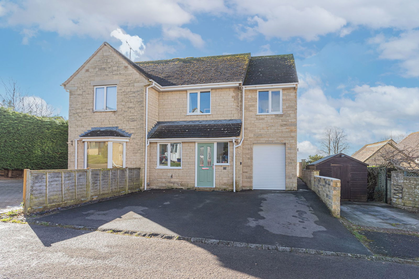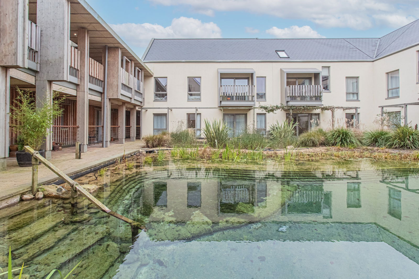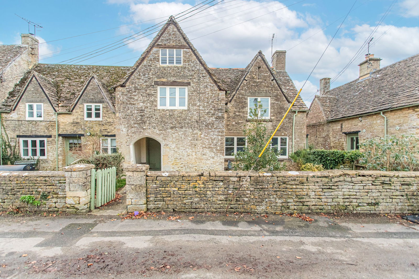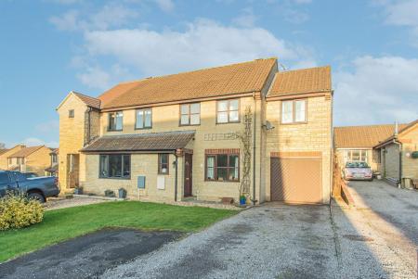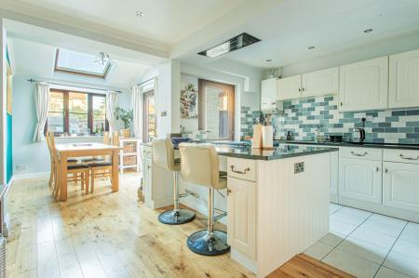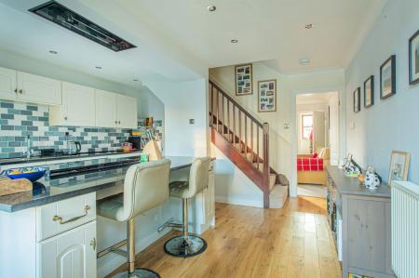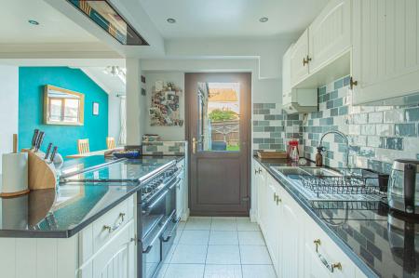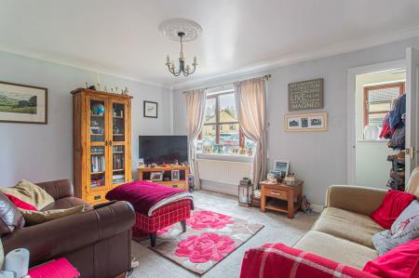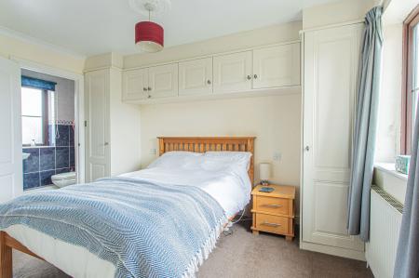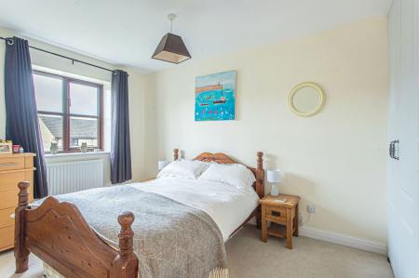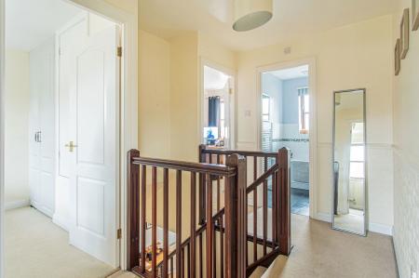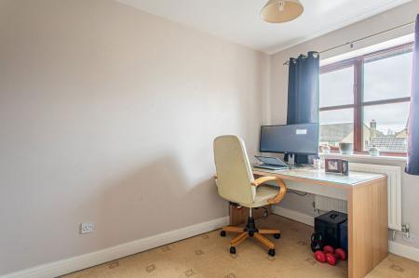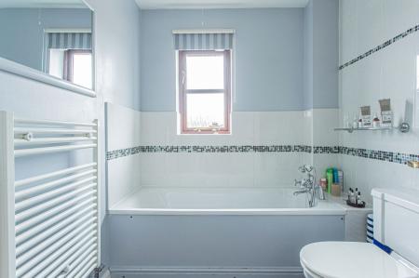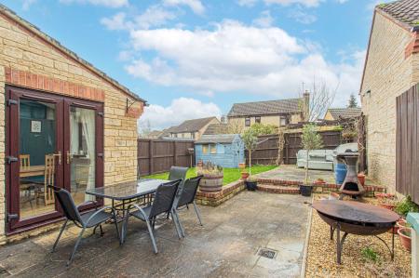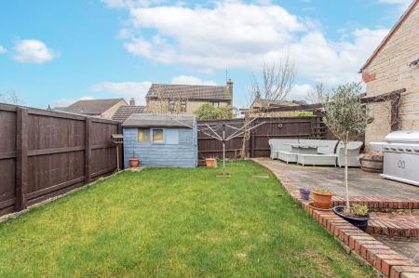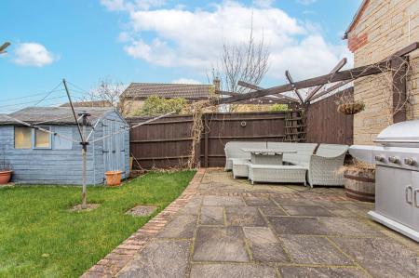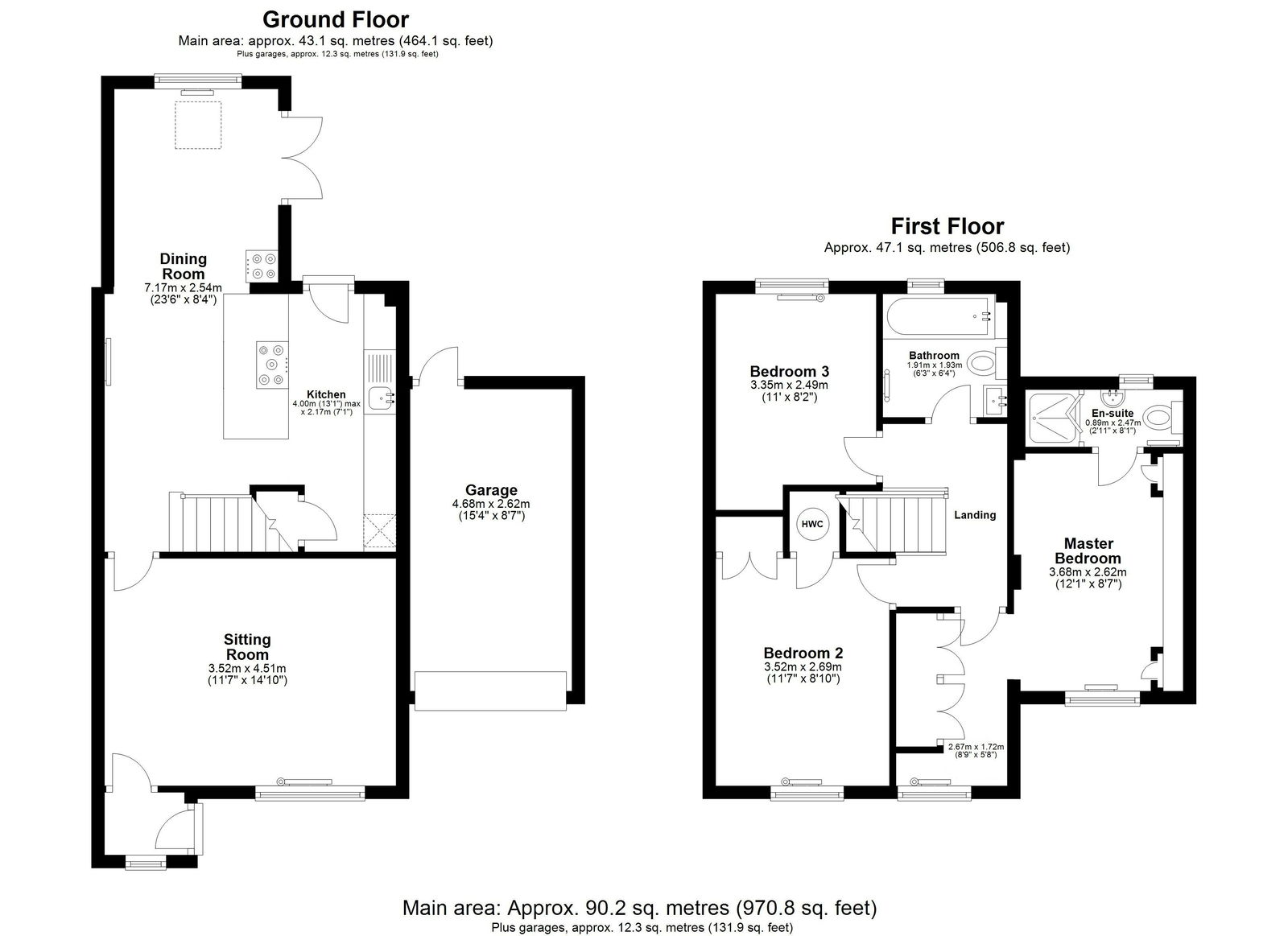- Walkable Distance to the Town Centre
- Open-Plan Kitchen/Dining Room
- Sociable & Entertaining Rear Garden
- Master Bedroom with Dressing Area & Ensuite
- Two Further Double Bedrooms
- Low Maintenance Front Garden
- Off-Street Parking & Single Garage
3 Bedroom Semi-Detached House for sale in Malmesbury
A well-presented, three double bedroom semi-detached home situated within a popular residential area of Malmesbury. The property benefits a good-sized rear garden, off-street parking for multiple vehicles and a single garage.
Ron Golding Close forms part of the Reeds Farm development, understood to have been built in the 1980’s, and situated off Tetbury Hill on the northern side of Malmesbury. The mature setting offers various green spaces and is walkable of the town centre. This particular property has been extended in previous ownerships to now offer both enlarged living accommodation and three double bedrooms, yet offers further scope for various improvements should a new owner wish to do so.
The accommodation is divided over two storeys. The ground floor consists of an entrance hallway that leads into the sitting room. This room is a practical size reaching just shy of 15ft in width by 11’7 in depth and is filled with natural light from its window overlooking the front garden. Continuing through a door at the rear of the room leads into a spacious dining room which has been cleverly extended to create a great sociable space for entertaining, this benefits from engineered wood flooring, a window and skylight letting in plenty of light and French doors that open onto the patio area which is a great extension to the accommodation in the summer months. Completing the ground floor is the kitchen, which sits adjacent to the dining area and is of a galley style with a great selection of fitted wall and base units. There is an integrated slimline dishwasher, space for a multi-fuel range cooker and space for an under-counter fridge. The gas boiler is located within the kitchen and there is a further half-glazed door opening onto the patio.
Rising up to the first floor arrives at a semi-galleried landing space that provides access to the three bedrooms and a family bathroom. The master bedroom occupies the extended part of the property and is accompanied by an en-suite shower room, a dressing area and a great selection of fitted wardrobes. Both bedrooms two and three are of double proportions. The larger of the two benefits a fitted wardrobe, as well as a second cupboard that houses the hot water cylinder, whilst the third bedroom is current used as a study. Completing the accommodation is the family bathroom, which is fitted with a white suite comprising a bath, wash basin and W.C.
Externally the property boasts good sized gardens to both the front and rear. The front is of very low maintenance as this is all laid to lawn, with an adjacent driveway that comfortably parks three vehicles. At the rear are two patio terraces, allowing the sun to be enjoyed through the day, along with a lawn area and a handy storage shed. A pergola covers part of the terrace to the rear of the garden making this a really great entertaining or BBQ space. The single garage has both an up- and-over door to the front and a personnel door at the rear, accessed from the garden, and there is power and lighting installed. A handy side access gate proved access from the front to the rear garden.
We understand the property is connected to all mains services; gas, electricity, drainage and water. Council tax band C (Wiltshire Council). The property is freehold.
EPC – C (70).
The charming and historic town of Malmesbury has a wide array of independent shops, pubs and restaurants including a Waitrose store and a weekly artisan farmers market. The two primary schools are highly regarded, and the secondary school has been rated outstanding in its most recent Ofsted report. Communication links are excellent with the M4 motorway (J17) to the south linking to major cities including London, Bristol and Swindon. Main line rail services are available from Chippenham and Kemble (Paddington in about 75 minutes).
Important Information
- This is a Freehold property.
- This Council Tax band for this property is: C
Property Ref: 4927_807844
Similar Properties
3 Bedroom Terraced House | Guide Price £365,000
A well-presented, three-bedroom terraced home situated on the Highfields development towards the northern outskirts of T...
2 Bedroom Cottage | Guide Price £350,000
A charming Cotswold stone cottage offering great scope for a new owner to make their own. Accompanied by a generous rear...
3 Bedroom Semi-Detached House | Guide Price £350,000
An exciting opportunity to acquire this three-bedroom semi-detached home in the popular village of Didmarton. The proper...
3 Bedroom Semi-Detached House | Guide Price £375,000
A three-bedroom, semi-detached home offering well-presented and extended accommodation along with off-street parking and...
2 Bedroom Ground Floor Flat | Guide Price £375,000
A versatile, two-bedroom ground floor apartment with a private terrace overlooking a natural pool and landscaped courtya...
3 Bedroom Semi-Detached House | Offers Over £400,000
An imposing Cotswold stone, Grade II listed cottage nestled into the charming village of Charlton offering great scope t...
How much is your home worth?
Use our short form to request a valuation of your property.
Request a Valuation

