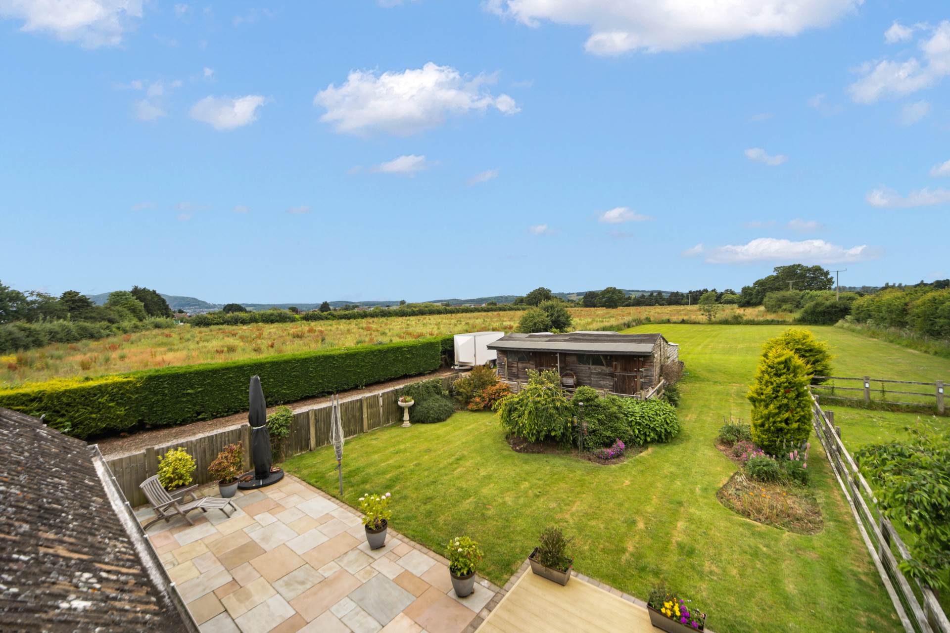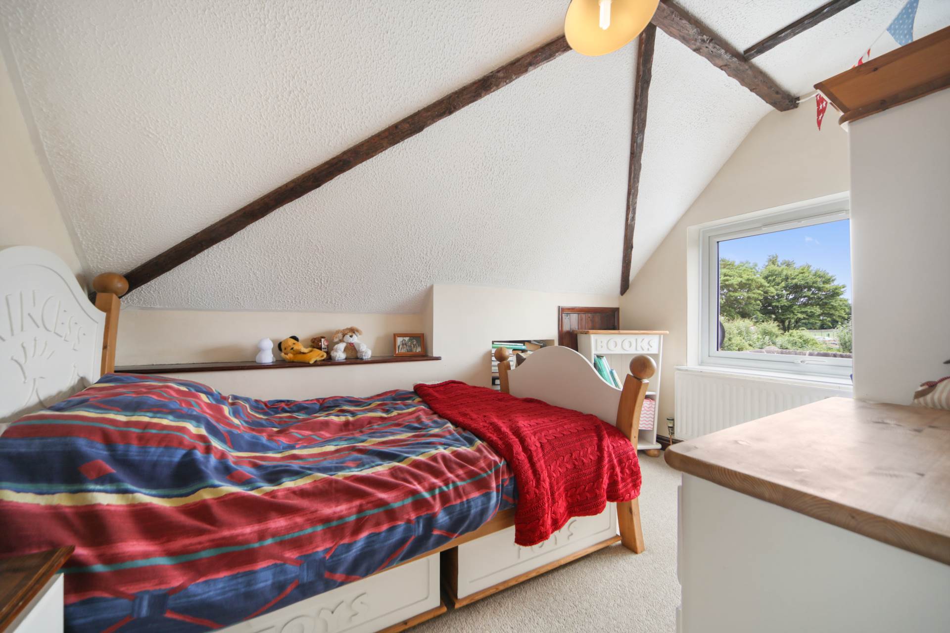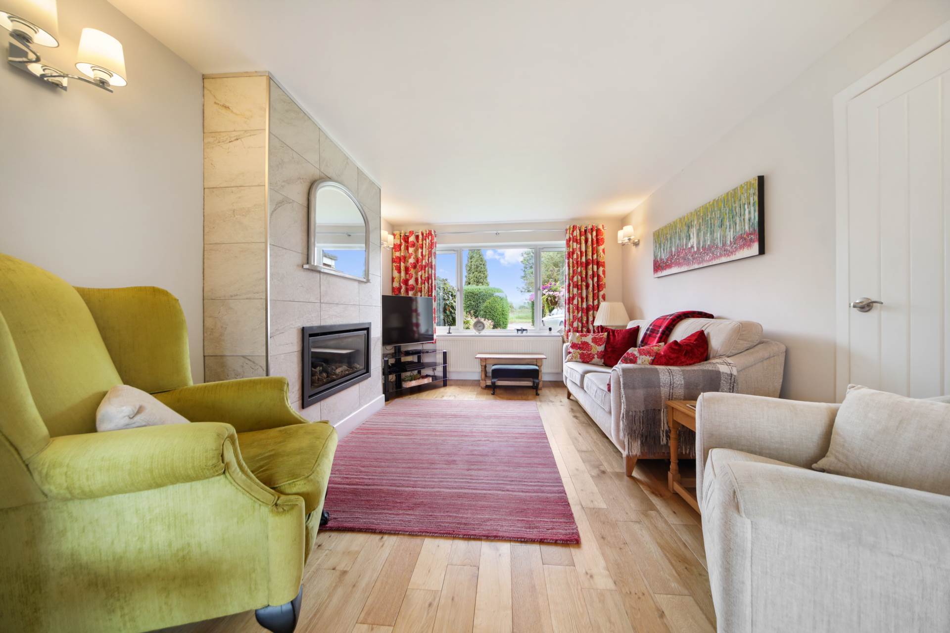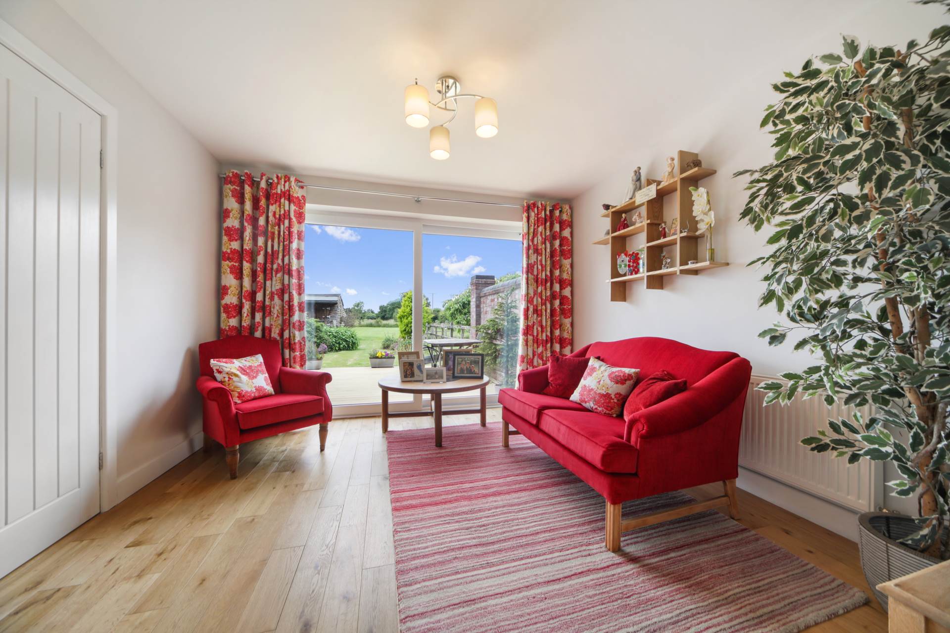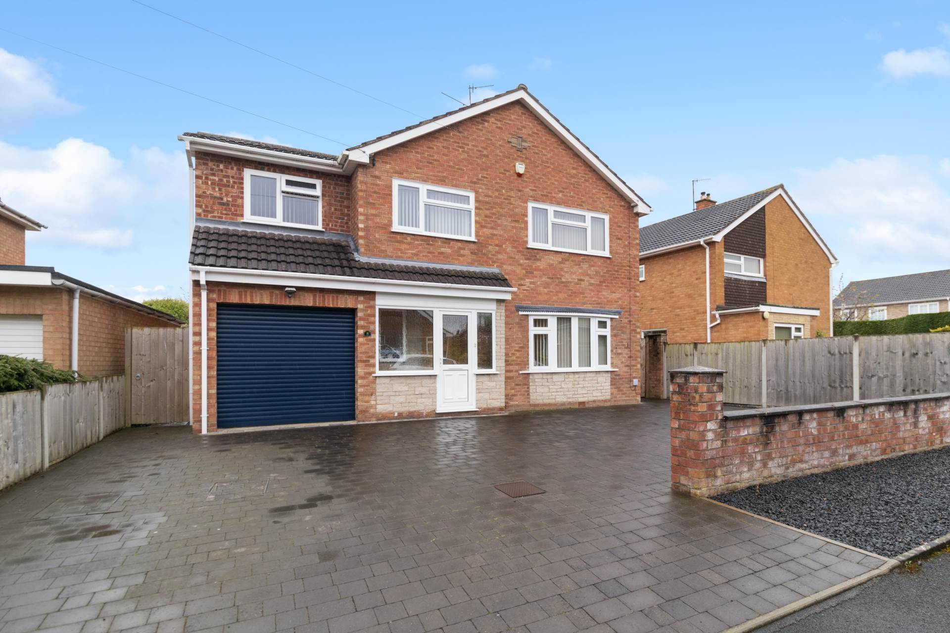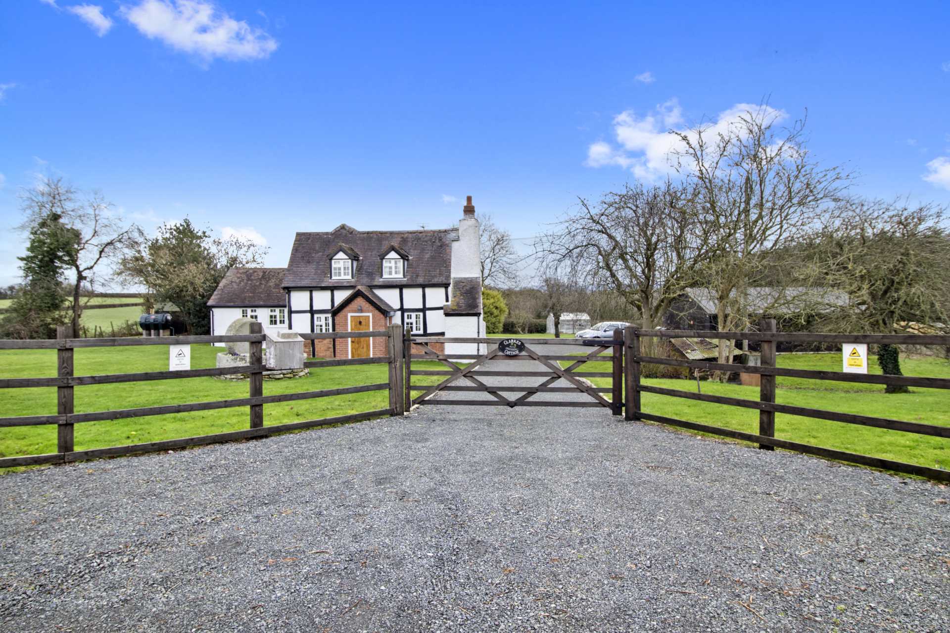- Semi Detached Property
- 3 Bedrooms
- 3 Reception Rooms
- Gardens & Paddock
- Stables
- Views
- Council Tax Band: F
- Tenure: Freehold
- EPC - F
3 Bedroom Semi-Detached House for sale in Malvern
A well presented 3 bedroom semi detached home with a large garden and a further enclosed paddock covering approximately 3.3 acres. The property is located with easy access to Malvern and Worcester in the popular hamlet of Leigh Sinton and has views of the Malvern Hills and the surrounding countryside. The plot has a large horseshoe drive at the front of the property and a further drive for parking several vehicles behind a 5 bar gate. To the rear is also a well maintained garden with a patio for alfresco dining with views of the Malvern Hills. There is also 2 stables, shed storage and approximately 3 acres of fields. The property briefly comprising 3 bedrooms, bathroom, kitchen/breakfast room, dining room, living room, study, utility room & WC. EPC - F
GROUND FLOOR
ENTRANCE
Via composite part-glazed door into:
HALLWAY
Glazed window to side aspect. Doors to study, dining room and sitting room. Stairs rising to first floor landing. Radiator.
STUDY/BEDROOM - 4.9m (16'1") x 2.3m (7'7")
UPVC double glazed window to front aspect. Radiator.
SITTING ROOM/SNUG - 7.7m (25'3") x 5.9m (19'4")
UPVC double glazed window to front aspect and UPVC sliding doors to rear aspect with open countryside views and the Malvern Hills beyond. Modern log effect fire set into a chimney breast. Wall lights and two radiators. Oak flooring. Door into:
DINING ROOM - 3.3m (10'10") x 2.6m (8'6")
UPVC double glazed window to rear aspect, overlooking the garden. Double doors to understairs storage. Radiator and ceiling spotlights. Tiled flooring. Arch to:
KITCHEN/BREAKFAST ROOM - 5.1m (16'9") x 3.8m (12'6")
UPVC double glazed doors to rear garden and UPVC double glazed window to side aspect. Kitchen fitted with a range of wall and base units with integrated dishwasher, integrated double oven and microwave. Space for American style fridge freezer. Granite work surface and splashback with one and a half stainless steel sink. 4 ring induction hob with extractor hood over. Central breakfast bar with granite top and under storage.
INNER HALLWAY
Obscure UPVC double glazed door to side aspect. Doors to utility room and WC.
UTILITY ROOM - 2.3m (7'7") x 2.3m (7'7")
UPVC double glazed window to front aspect. Range of base units with space for washing machine and tumble dryer. Stainless steel sink with tiled splashback. Extractor fan. Tiled flooring.
WC
UPVC obscure double glazed window to side aspect. Low level WC and pedestal hand wash basin. Tiled flooring. Extractor fan.
FIRST FLOOR LANDING
UPVC double glazed window to side aspect with views of the Malvern Hills. Doors to bedrooms and bathroom. Loft hatch.
BEDROOM 1 - 4m (13'1") x 3.3m (10'10")
UPVC double glazed window to front aspect. Radiator.
BEDROOM 2
UPVC double glazed window to rear aspect with far reaching views. Radiator.
BEDROOM 3
UPVC double glazed window to side aspect. Door to eaves storage. Radiator.
BATHROOM
UPVC obscure glazed window to rear aspect. Shower cubicle with electric `Triton` shower, bath, low level WC and vanity unit with his and hers basins. Tiled walls and flooring. Ceiling spotlights. Heated towel rail.
OUTSIDE - FRONT
A gravelled horseshoe driveway with lawn and planted borders. Timber gate and further 5 bar gate leading to the rear garden.
OUTSIDE - REAR
To the rear is a part-decked, part-paved patio area with an enclosed lawned garden with planted flower beds. The garden leads onto a large paddock.There is a further gravelled drive leading to two stables accessed via a 5 bar gate. Two storage sheds and a poly tunnel.
STABLE
STABLE
TENURE
We understand (subject to legal verification) that the property is freehold. Council Tax Band: C
SERVICES
Mains electricity, LPG gas, water via farm supply and drainage via septic tank were laid on and connected at the time of our inspection. We have not carried out any tests on the services and cannot therefore confirm that these are free from defects or in working order.
FLOORPLAN
This plan is included as a service to our customers and is intended as a GUIDE TO LAYOUT only. Dimensions are approximate. NOT TO SCALE.
VIEWINGS
Strictly by appointment with the Agents. Viewings available from 9.00 to 5.00 Monday to Friday and 9.00 to 3:30 on Saturdays.
Directions
From our office in Great Malvern head north on the Worcester Road/A449, then turn left onto Newtown Road/B4503. Continue along for approx 3 miles then turn right onto the A4103 where the property can be found on the left hand side.
Notice
Please note we have not tested any apparatus, fixtures, fittings, or services. Interested parties must undertake their own investigation into the working order of these items. All measurements are approximate and photographs provided for guidance only.
Utilities
Electric: Mains Supply
Gas: Unknown
Water: Unknown
Sewerage: Private Supply
Broadband: Unknown
Telephone: Landline
Other Items
Heating: Not Specified
Garden/Outside Space: No
Parking: No
Garage: No
Important information
This is not a Shared Ownership Property
This is a Freehold property.
Property Ref: 81515_6871
Similar Properties
4 Bedroom Bungalow | £550,000
A rare opportunity to purchase a spacious 4 bedroom detached bungalow situated in a desirable cul de sac in Malvern with...
4 Bedroom Detached House | £540,000
A well proportioned family home that has been modernised entirely. Presented on a wrap around plot, High Crest is situat...
4 Bedroom Detached House | £475,000
An extended and very well presented family home in a popular and quiet road close to Barnards Green a short distance fro...
Stanks Lane, Upton-Upon-Severn
4 Bedroom Detached House | £599,000
Harley Cottage occupies around 1/5th of an acre plot and was once one of Ham Court`s estate workers cottages. Around 300...
3 Bedroom Detached House | Offers in excess of £600,000
A characterful detached three bedroom cottage some of which dates back as far as the 1600`s. The property has been exten...
3 Bedroom Detached House | £615,000
Country living at its finest! Philip Laney and Jolly are delighted to present Cowslip Cottage. This beautifully presente...

Rhodes Rogers & Jolly Limited (Great Malvern)
23 Worcester Road, Great Malvern, Worcestershire, WR14 4QY
How much is your home worth?
Use our short form to request a valuation of your property.
Request a Valuation


