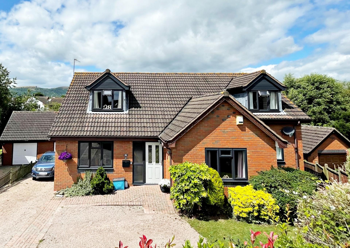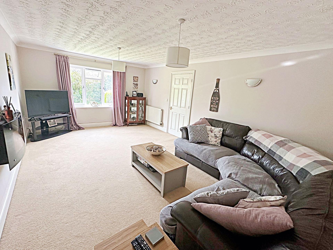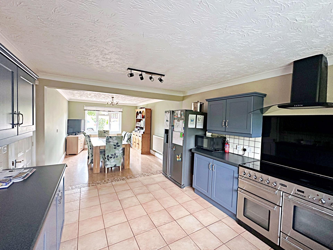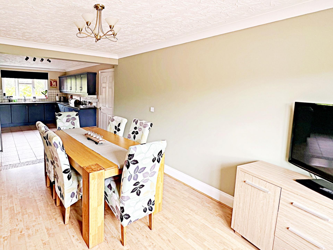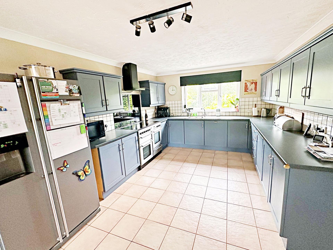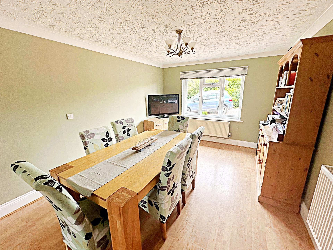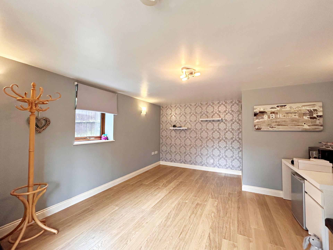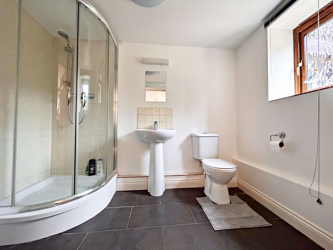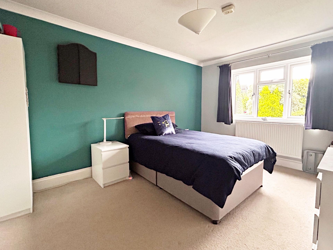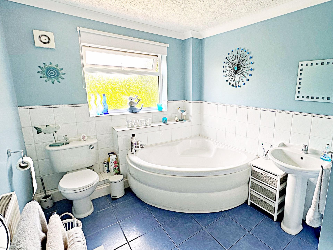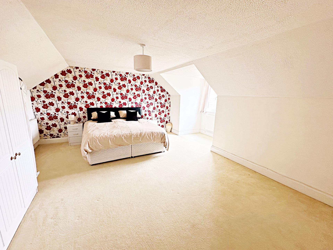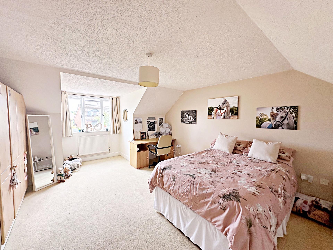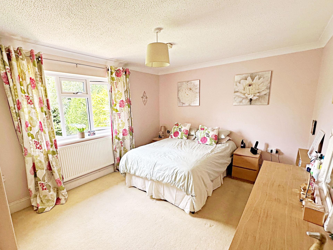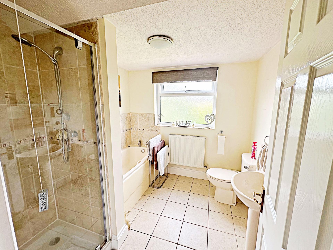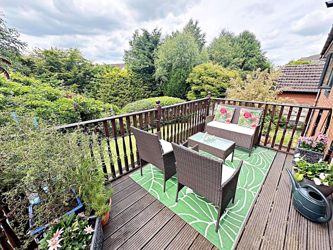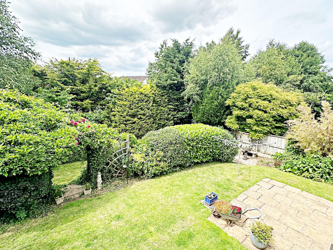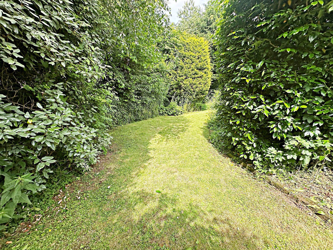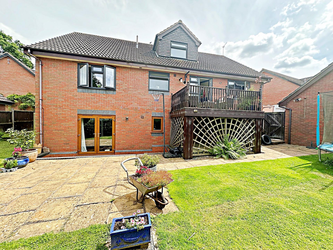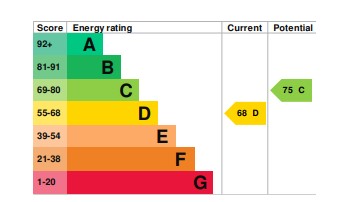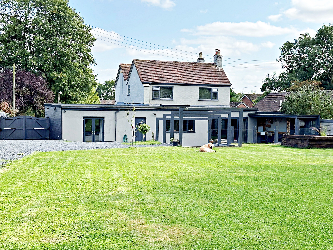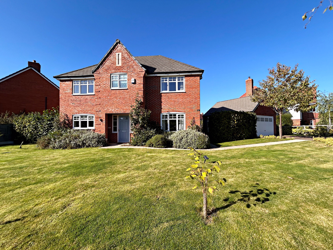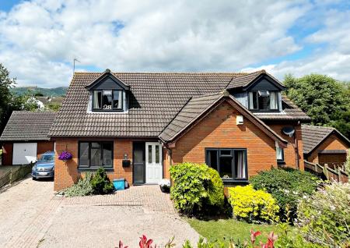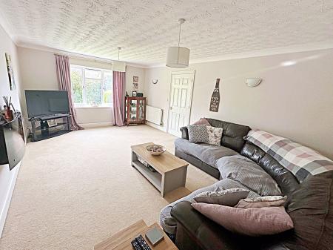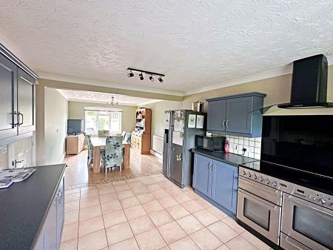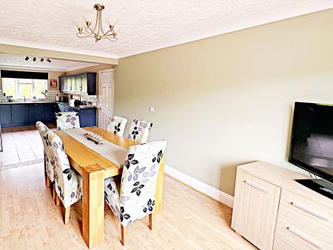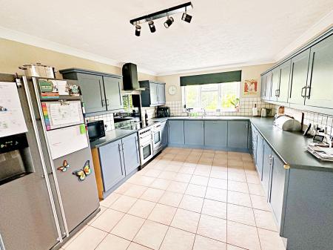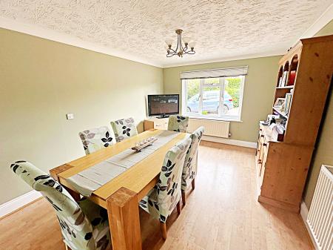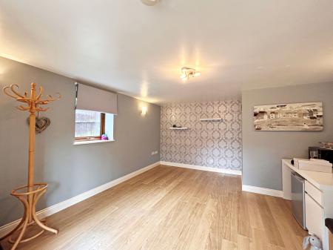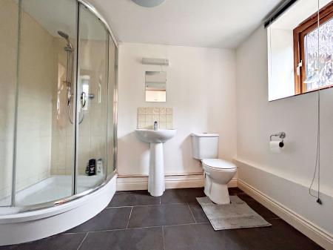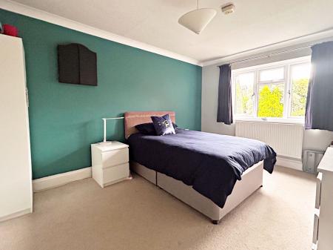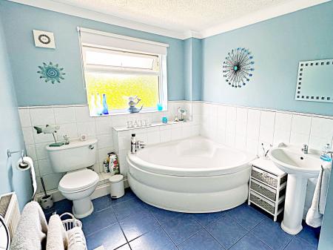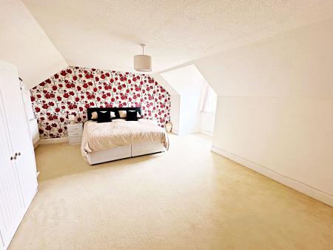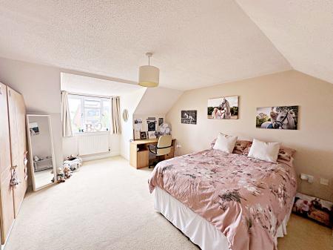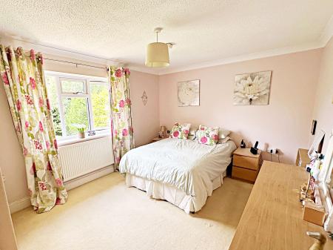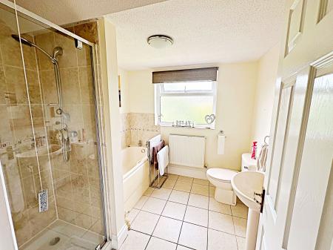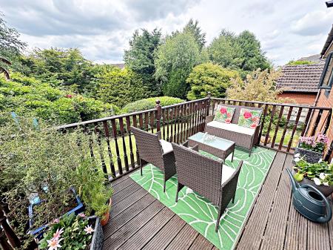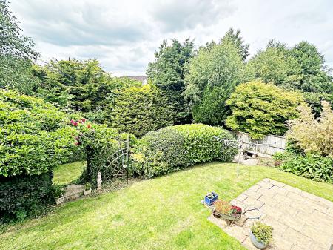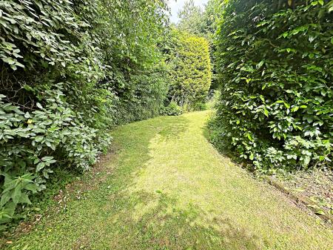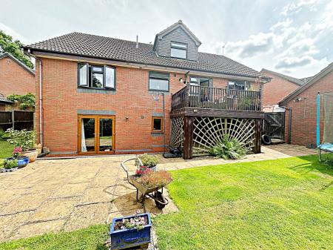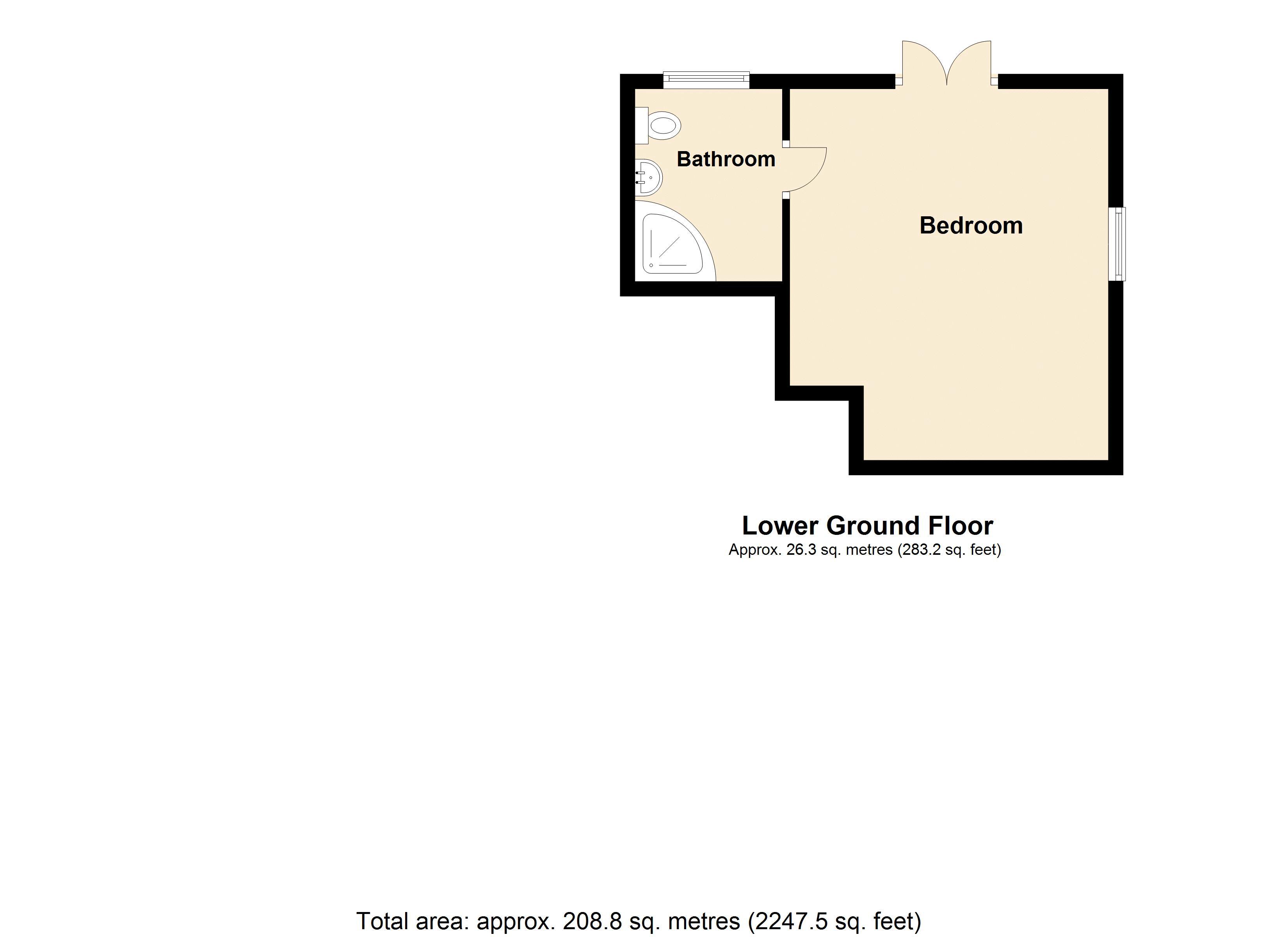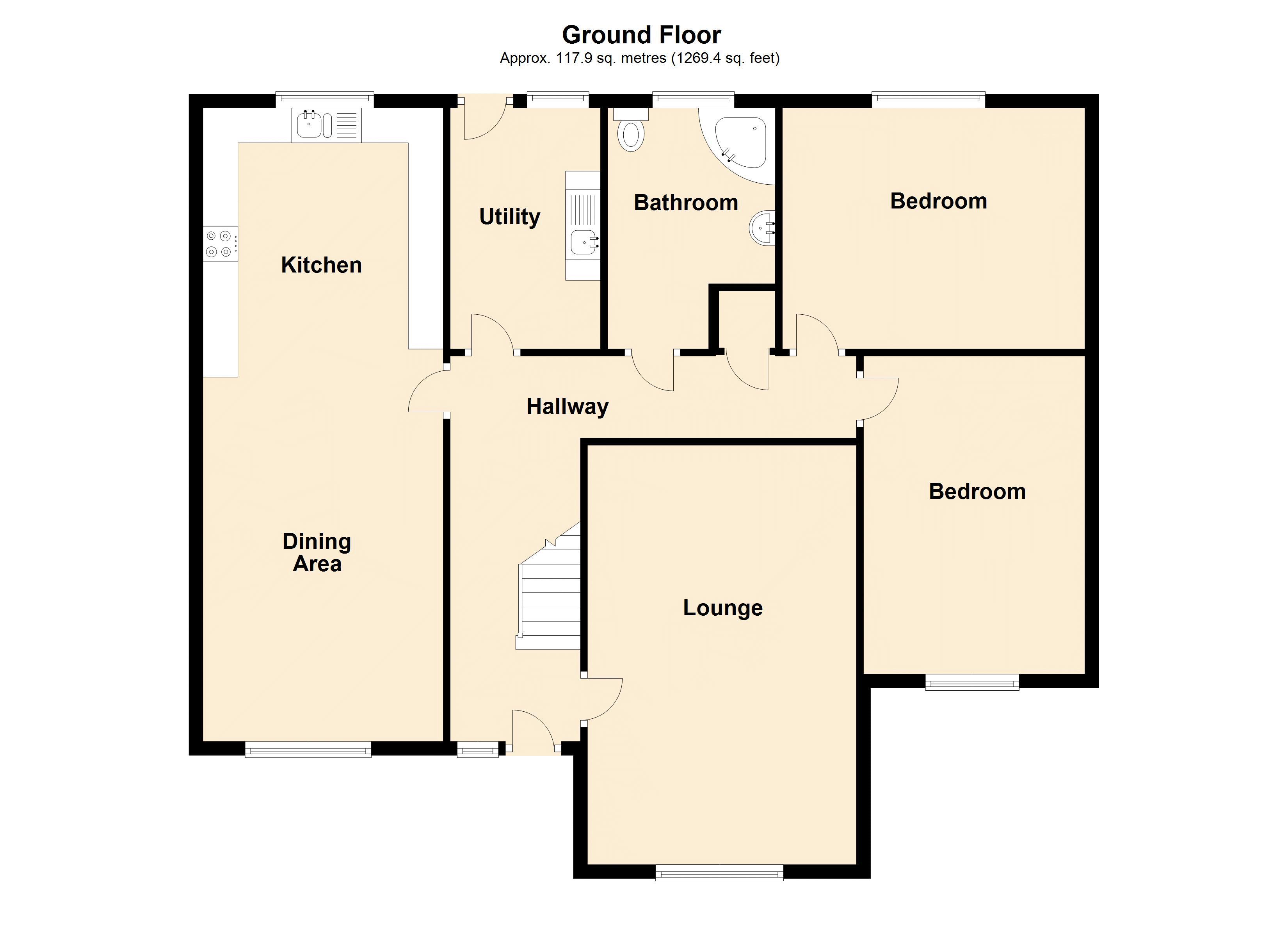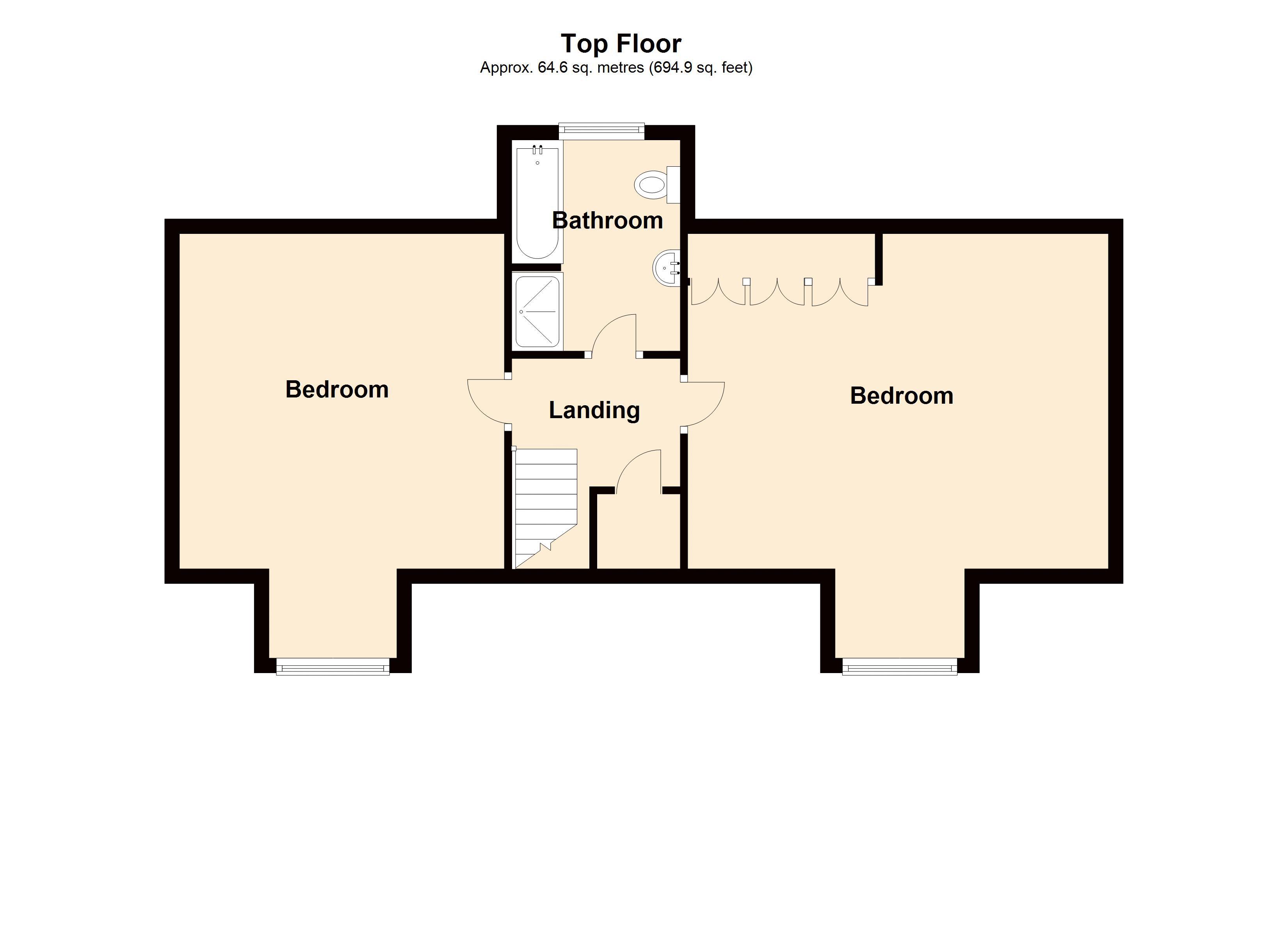- A spacious five double bedroom family home offering versatile living accommodation
- Lovely mature and secluded rear garden
- Sitting room
- Superb open plan kitchen/dining/family room
- Two ground floor bedrooms and bathroom
- Two first floor bedrooms and bathroom
- Bedroom with en-suite accessed independently - with scope to create a self contained annex
- Garage and ample parking
- Development of six executive homes in a private drive/cul-de-sac. Village location with amenities
- **THIS PROPERTY CAN BE VIEWED 7-DAYS A WEEK**
5 Bedroom House for sale in Malvern
**A SPACIOUS FIVE BEDROOM DETACHED FAMILY HOME WITH PEACEFUL AND SECLUDED REAR GARDEN** Built in 2000 this is a spacious family home of approx. 2,195 sq. ft. It is located in a private road/cul-de-sac of just six executive homes. This home offers flexible living accommodation with two bedrooms and a bathroom on both the ground and first floors plus a further double bedroom with en-suite accessed independently from the house (with potential to create a completely self contained living annex). L-shaped entrance hall; lounge; superb open plan kitchen/dining/family room; utility room with decked seating area off. Secluded and mature rear garden. Garage and ample off road parking. The communal village of Welland lies beneath the southern end of the Malvern Hills and has amenities including a village hall, shop, primary school and church. The property is a 5-minute walk to Castlemorton Common which leads directly onto the Malvern Hills.
Front
The front garden is laid to lawn with hedging. A block paved and gravelled drive provides ample parking and leads to the entrance door and garage. There is gated access at both sides of the property into the rear garden.
Entrance Hall (L'Shaped)
Obscure double glazed entrance door with side window. Stairs rising to the first floor with storage area below. Airing cupboard with shelving. Coving to the ceiling. Laminate wood flooring. Radiator.
Sitting Room
19' 3'' x 12' 4'' (5.86m x 3.76m)
Double glazed window to the front aspect. Contemporary wall mounted electric living flame fire. Television aerial point. Coving to the ceiling. Two radiators. Ceiling and wall lights.
Kitchen/Dining/Family Room
The heart of this family home is the superb open plan kitchen/dining/family room.
Kitchen Area
14' 1'' x 10' 8'' (4.29m x 3.25m)
Double glazed window to the rear aspect. Range of wall and base units surmounted by work surface. Stainless steel sink and drainer with mixer tap. Rangemaster stove with extractor hood over. Integrated dishwasher and fridge. Coving to the ceiling. Tiled floor.
Dining/Family Area
10' 8'' x 13' 11'' (3.25m x 4.24m)
Double glazed window to the front aspect. Laminate wood flooring. Two radiators.
Utility Room
10' 7'' x 7' 0'' (3.22m x 2.13m)
Double glazed window to the rear. Double glazed door leading onto wooden decked seating area. Wall and base units surmounted by work surface. Stainless steel sink and drainer with mixer tap. Space for washing machine and tumble dryer. Floor standing oil-fired boiler (for central heating and water). Coving to the ceiling. Radiator. Extractor fan.
Bedroom Three (Ground Floor)
15' 0'' x 10' 1'' (4.57m x 3.07m)
Double glazed window to the front aspect. Coving to the ceiling. Radiator.
Bedroom Four (Ground Floor)
13' 9'' x 10' 8'' (4.19m x 3.25m)
Double glazed window to the rear aspect. Coving to the ceiling. Radiator.
Bathroom (Ground Floor)
10' 7'' max x 7' 7'' (3.22m x 2.31m)
Obscure double glazed window to the rear aspect. Corner bath. Pedestal wash hand basin. Low flush w.c. Coving to the ceiling. Tiled splash backs and floor. Radiator. Extractor fan.
Landing
Good sized storage cupboard (into roof eaves). Small loft hatch (not used).
Bedroom One
18' 7'' x 18' 3'' max (5.66m x 5.56m)
Sloped ceilings. Double glazed window to the front aspect. Fitted wardrobes. Storage cupboard into roof eaves. Two radiators.
Bedroom Two
18' 3'' max x 13' 11'' (5.56m x 4.24m)
Sloped ceilings. Double glazed window to the front aspect. Fitted wardrobes. Storage cupboard into roof eaves. Two radiators.
Bathroom
8' 3'' x 7' 9'' (2.51m x 2.36m)
Obscure double glazed window to the rear aspect. Four piece suite: Panelled bath; shower cubicle with Mira mains fed shower; pedestal wash hand basin; low flush w.c. Tiled splash backs and floor. Radiator. Extractor fan.
Bedroom Five
16' 5'' max x 13' 4'' max (5.00m x 4.06m)
This room is accessed independently from the garden. There is also a void underneath the kitchen/dining/family room providing scope to knock through to create a self-contained living annex.
Double glazed French doors into the garden. Double glazed window to the side. Laminate wood flooring. Radiator.
En-Suite
8' 11'' x 6' 0'' (2.72m x 1.83m)
Obscure double glazed window to the rear aspect. Corner shower cubicle with mains fed shower. Pedestal wash hand basin. Low flush w.c. Tiled splash backs and floor. Radiator. Extractor fan.
Decked Seating Area
Accessed from the utility room this seating area provides an ideal place to sit and relax and enjoy the peaceful and secluded garden (stairs from the seating area lead down into the garden).
Rear Garden
The rear garden is deceptive and very difficult to photograph. It has two 'tiers' and has extremely mature planting - making it very private/secluded. The first tier is predominately laid to lawn with some planting and two hard landscaped areas. This area of garden leads around the side of the house with double gates to the front and is where bedroom five is accessed from. At the bottom of this 'tier' of garden is a central pergola with mature planting including climbing plants and wisteria and steps down to tier two. Tier two again is laid to lawn with mature planting and is more of a wildlife garden. Beyond the mature planting is a brook - it is understood the owned boundary for the property goes to the middle of the brook.
Garage
19' 5'' x 12' 2'' (5.91m x 3.71m)
Up and over door to the front. Pedestrian door to the rear into the garden. Light and power. Storage into the roof space.
Additional Information
It is understood:
Windows were replaced in 2023 with new front and back doors.
The boiler has recently been replaced.
There is no gas in the village and the property is on oil. There is a 'discounted village tariff' supplier (Callow Oils) who deliver to the village once a week.
Tenure: Freehold
Council Tax Band F
Broadband and Mobile Information
To check broadband speeds and mobile coverage for this property please visit:
https://www.ofcom.org.uk/phones-telecoms-and-internet/advice-for-consumers/advice/ofcom-checker and enter postcode WR13 6LL
Important information
This is a Freehold property.
Property Ref: EAXML9894_12425065
Similar Properties
4 Bedroom House | Asking Price £569,000
**FOUR DOUBLE BEDROOM DETACHED FAMILY HOME** NO ONWARD CHAIN ** An exciting opportunity to purchase a fabulous four doub...
4 Bedroom House | Offers in region of £562,500
**THIS EXCEPTIONAL PROPERTY IS ONE THE MUST BE VIEWED TO FULLY APPRECIATE THE EXTENT OF THE LIVING ACCOMMODATION ON OFFE...
4 Bedroom House | Asking Price £560,000
**ANOTHER PROPERTY SOLD (stc) BY NIGEL POOLE & PARTNERS. FOR A FREE MARKET APPRAISAL CALL 01386 556506** **FOUR BEDROOM...
Bishampton Road, Flyford Flavell
5 Bedroom House | Offers in excess of £622,000
**ANOTHER PROPERTY SOLD (stc) BY NIGEL POOLE & PARTNERS. FOR A FREE MARKET APPRAISAL CALL 01386 556506. **DETACHED FIVE...
2 Bedroom Cottage | Asking Price £625,000
**A CHARMING TWO BEDROOM GRADE II LISTED COTTAGE** In the sought after village of Eckington believed to date back to the...
The Lapwings, Drakes Broughton
4 Bedroom House | Asking Price £650,000
**FOUR BEDROOM DETACHED FAMILY HOME WITH DETACHED DOUBLE GARAGE** An exciting opportunity to purchase a fabulous four be...
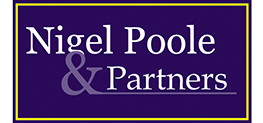
Nigel Poole & Partners (Pershore)
Pershore, Worcestershire, WR10 1EU
How much is your home worth?
Use our short form to request a valuation of your property.
Request a Valuation
