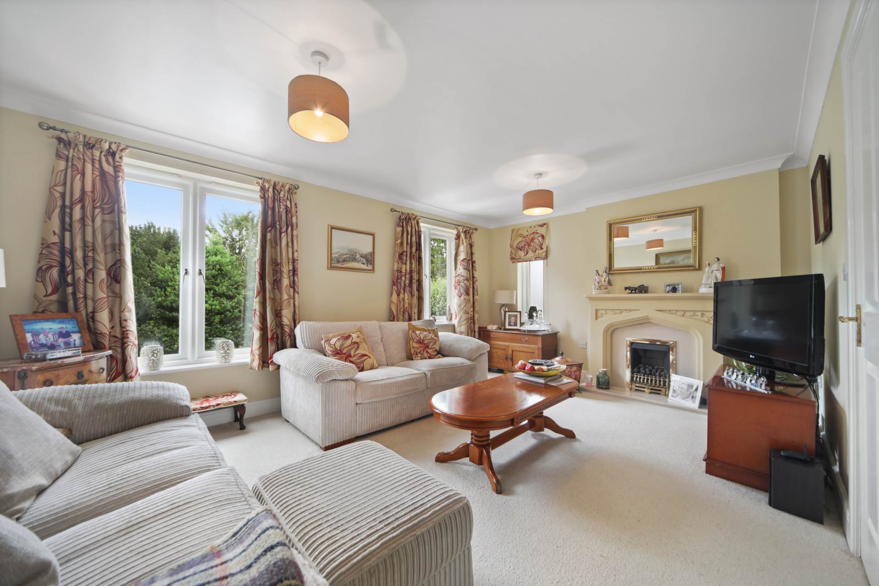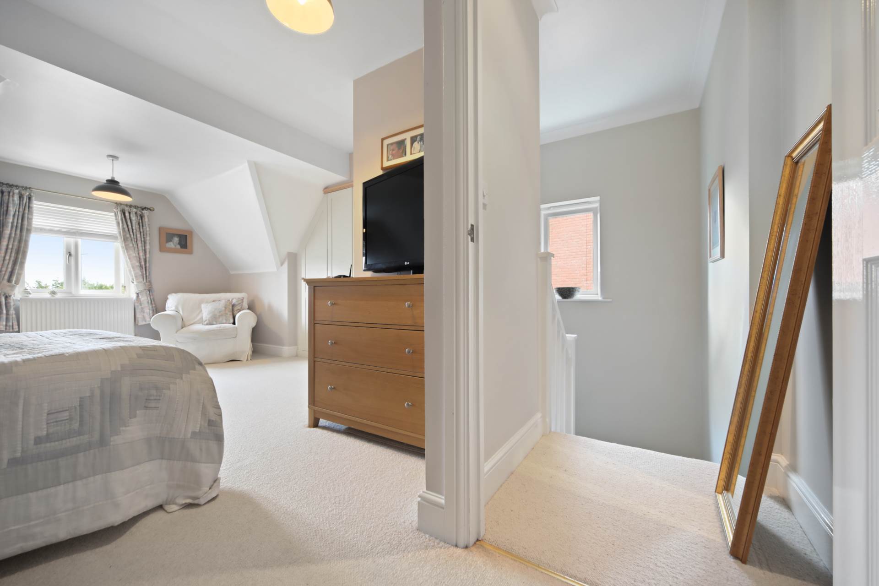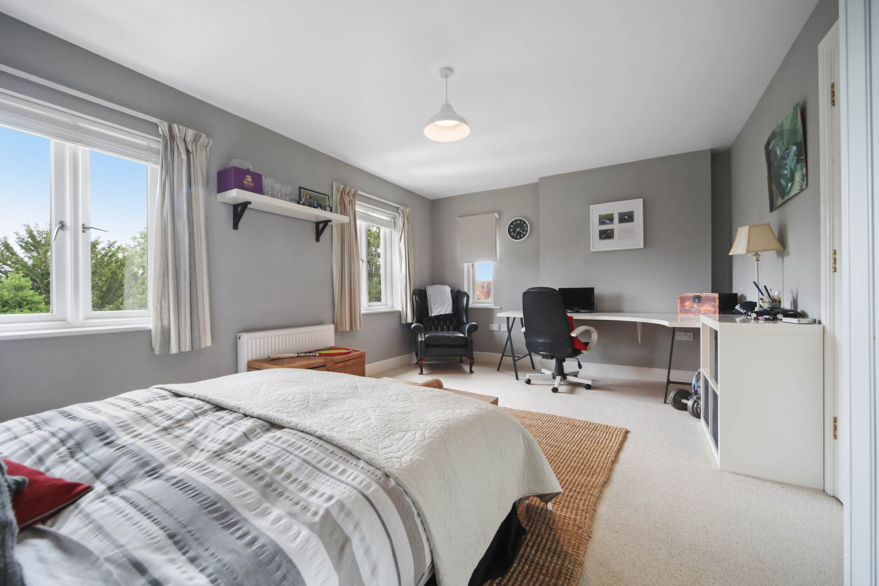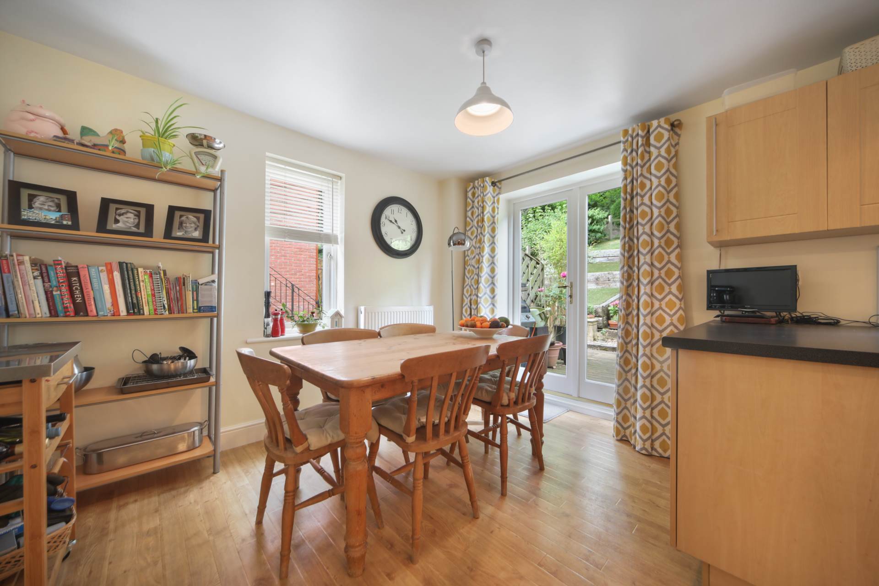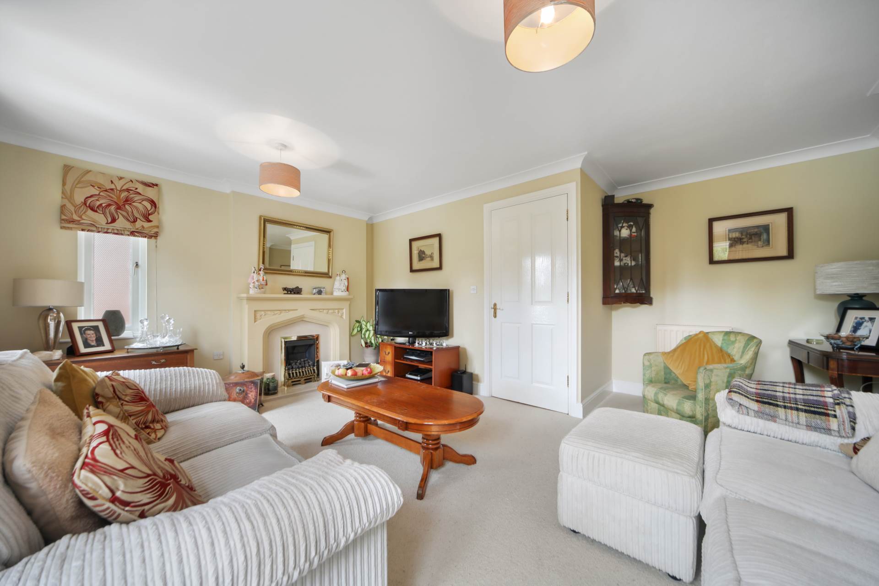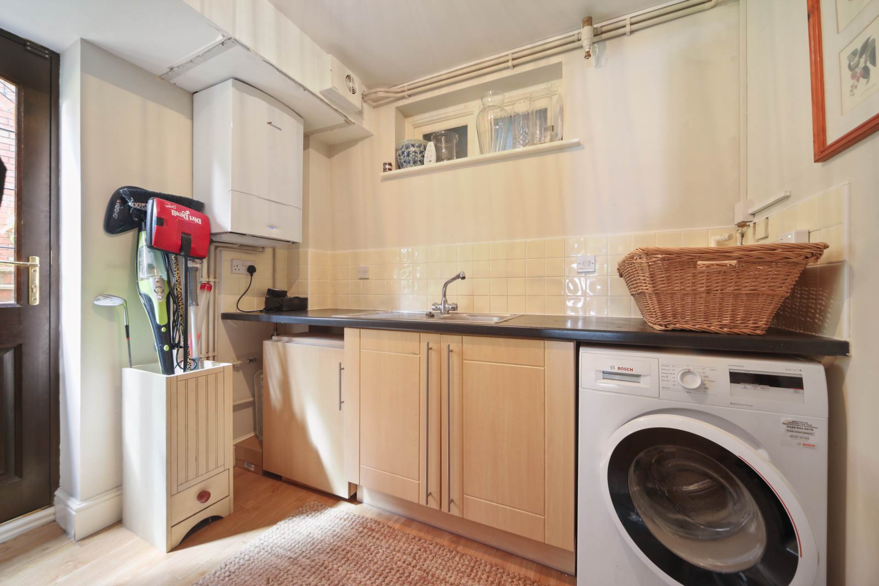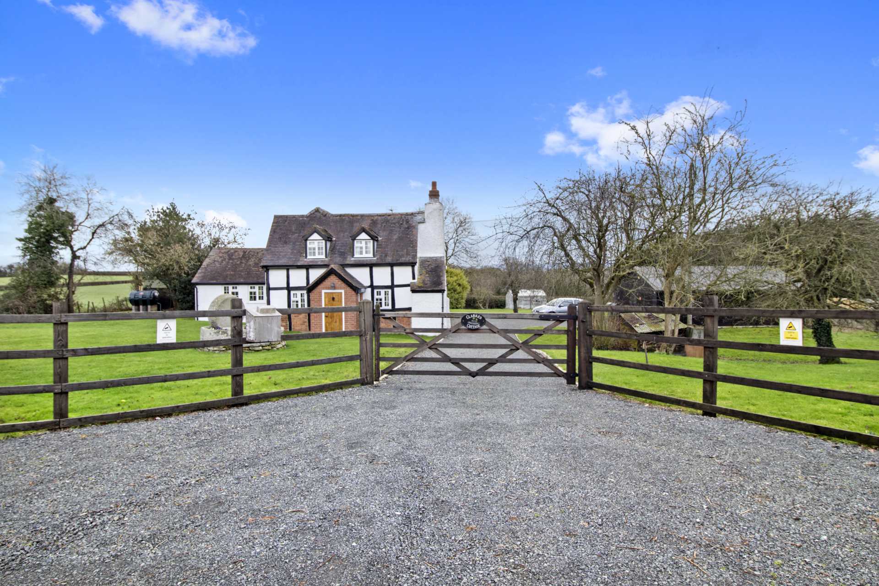4 Bedroom End of Terrace House for sale in Malvern
A light and spacious 4 storey property in the heart of Great Malvern. The well presented accommodation is arranged over 4 floors and briefly comprises of: reception hallway, utility room, kitchen/diner, sitting room, 3 bedrooms to the second floor with the master suite located on the third floor. The gardens are well established with a low maintenance decked terraced garden to the rear and off road parking to the front. Double glazing and gas central heating throughout. Great Malvern offers an eclectic mix of shops, cafes and restaurants, including Malvern Theatre and The Splash leisure centre, all of which are within walking distance of the property. EPC - C
GROUND FLOOR
ENTRANCE
Wooden double glazed front door leading to:
RECEPTION HALLWAY
Wooden framed double glazed window to side aspect. Two radiators. Two ceiling spotlights. Stairs rising to first floor. Fitted carpet. Doors to downstairs WC, utility room and garage.
DOWNSTAIRS WC/CLOAKROOM
Obscure wooden framed double glazed window to side aspect with fitted blinds. Ceramic sink with chrome 2 way tap and low level WC. Shaving point and extractor fan. Radiator. Tiled effect vinyl flooring. Ceiling light point.
UTILITY ROOM - 2.5m (8'2") x 2.2m (7'3")
Two double glazed wooden framed windows to rear aspect. Wooden door to side and garden access. Cupboards with vinyl worktop and stainless steel sink and drying rack. Space for washing machine. `Worcester Bosch` combi boiler. Ceiling light point and extractor fan. Burglar alarm. Wood effect laminate flooring.
TANDEM GARAGE - 9.7m (31'10") x 2.4m (7'10")
Double glazed window to rear aspect. Wooden canopy door. Concrete flooring and two ceiling light strips.
FIRST FLOOR
Fitted carpet with doors off to kitchen/diner, living room and airing cupboard (housing pressure tank).
SITTING ROOM - 5m (16'5") x 4.7m (15'5")
Two wooden framed double glazed windows to front aspect and obscure double glazed window to side aspect. Gas fireplace set in a marble hearth with feature mantel piece. Two ceiling light points and two radiators.
KITCHEN/DINER - 5m (16'5") x 3.3m (10'10")
Wooden framed double glazed windows to rear and side aspects. Double glazed French doors to terrace and garden. Kitchen fitted with a range of wall and base units with vinyl worktop over. One and a half stainless steel sink with waste disposal unit and drying rack. Mains kick fan heater. Chrome 2 way tap. `Zanussi` 5 ring gas hob with built-in extractor fan and stainless steel splash back. Integrated `Zanussi` microwave and oven. Integrated `Hotpoint` fridge freezer and `Bosch` dishwasher. Ceiling light point and 4 x ceiling spotlights. Wood effect laminate flooring.
SECOND FLOOR
Radiator and two ceiling spotlights. Fitted carpet and doors off to bedrooms and bathroom.
BEDROOM 2 - 5.1m (16'9") x 3.6m (11'10")
Two wooden framed double glazed windows to front aspect and one double glazed window to side aspect (all with fitted blinds). Radiator and ceiling light point. Fitted carpet.
BEDROOM 3 - 3.3m (10'10") x 2.5m (8'2")
Double glazed wooden framed window to rear and side aspects. Radiator and ceiling light point. Fitted carpet.
BEDROOM 4/OFFICE - 2.9m (9'6") x 2.5m (8'2")
Double glazed wooden framed window to rear aspect with fitted blinds. Radiator and ceiling light point. Fitted carpet.
BATHROOM
Panelled bath with chrome taps and tiled splash back, ceramic sink with 2 way chrome tap, walk-in shower cubicle with mains shower and chrome shower head. Low level WC. Radiator and two ceiling spotlights. Extractor fan and shaving point.
THIRD FLOOR/MASTER BEDROOM - 6m (19'8") x 4.3m (14'1")
Double glazed wooden framed window to front aspect with fitted blinds and velux window to rear aspect. Two built-in wardrobes. Two radiators. Access to dressing room with door to:
ENSUITE
Obscure glazed window to rear aspect. Panelled bath with chrome taps, walk-in double shower with main shower and chrome taps. Panelled bath with chrome taps and low level WC. Ceramic sink with chrome taps. Tiled splash back. Shaving point. Chrome heated towel rail. 4 x ceiling spotlights. Extractor fan. Tile effect vinyl flooring.
OUTSIDE - FRONT
Paved and gravelled driveway with off road parking for up to 4 vehicles. Lawned area and mature hedging.
OUTSIDE - REAR
Decked terrace with steps to side access. Gravelled steps with astro turf to either side, leading to a lawned area with feature Copper Beach tree. The garden is planted with a variety of mature shrubs with a Malvern stone feature wall to the rear.
TENURE
This is a Freehold property within Croftdown Court. The communal gardens and roads are owned by the residents, run by the management company, formed of the residents with each holding 1/24th in the management company. Service charge of £400 per annum is set by residents. Ground rent: N/A. Council Tax Band: F
SERVICES
Mains electricity, gas, water and drainage were laid on and connected at the time of our inspection. We have not carried out any tests on the services and cannot therefore confirm that these are free from defects or in working order.
FLOORPLAN
This plan is included as a service to our customers and is intended as a GUIDE TO LAYOUT only. Dimensions are approximate. NOT TO SCALE.
VIEWINGS
Strictly by appointment with the Agents. Viewings available from 9.00 to 5.00 Monday to Friday and 9.00 to 3:30 on Saturdays.
Directions
From the offices of Philip Laney & Jolly proceed along Worcester Road and down Church Street turning right into Grange Road and then straight ahead into Abbey Road. Take a right hand turn into the Croftdown Court development and turn left and follow the road around and the property will be located on the left hand side.
Notice
Please note we have not tested any apparatus, fixtures, fittings, or services. Interested parties must undertake their own investigation into the working order of these items. All measurements are approximate and photographs provided for guidance only.
Utilities
Electric: Mains Supply
Gas: None
Water: Mains Supply
Sewerage: None
Broadband: None
Telephone: None
Other Items
Heating: Not Specified
Garden/Outside Space: Yes
Parking: Yes
Garage: Yes
Important information
This is not a Shared Ownership Property
This is a Freehold property.
Property Ref: 81515_6877
Similar Properties
5 Bedroom Detached House | £625,000
Sympathetically renovated throughout to the highest quality and taking pride of place on a much desired street this prop...
3 Bedroom Detached House | £615,000
Country living at its finest! Philip Laney and Jolly are delighted to present Cowslip Cottage. This beautifully presente...
3 Bedroom Detached House | Offers in excess of £600,000
A characterful detached three bedroom cottage some of which dates back as far as the 1600`s. The property has been exten...
4 Bedroom Detached House | £650,000
A spacious 4 bedroom detached house with far reaching views, landscaped gardens, garage and parking. EPC - C
3 Bedroom Apartment | £675,000
A rare opportunity to buy a very well appointed ground floor, period 3 bedroom apartment set in this attractive lodge. W...
4 Bedroom Detached House | £725,000
A detached 19th century 4 bedroom house set in beautiful landscaped gardens. The property is located with easy access to...

Rhodes Rogers & Jolly Limited (Great Malvern)
23 Worcester Road, Great Malvern, Worcestershire, WR14 4QY
How much is your home worth?
Use our short form to request a valuation of your property.
Request a Valuation

