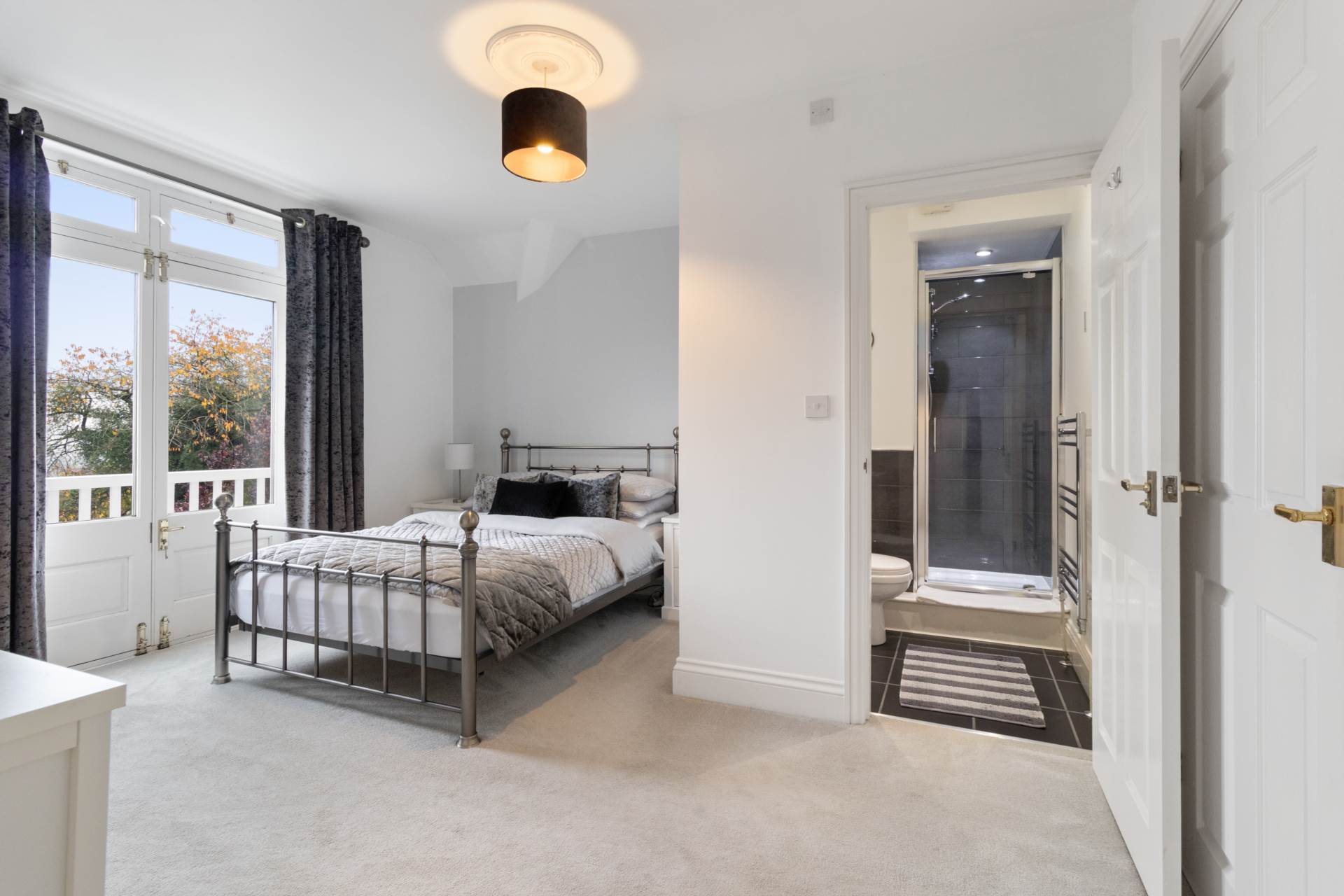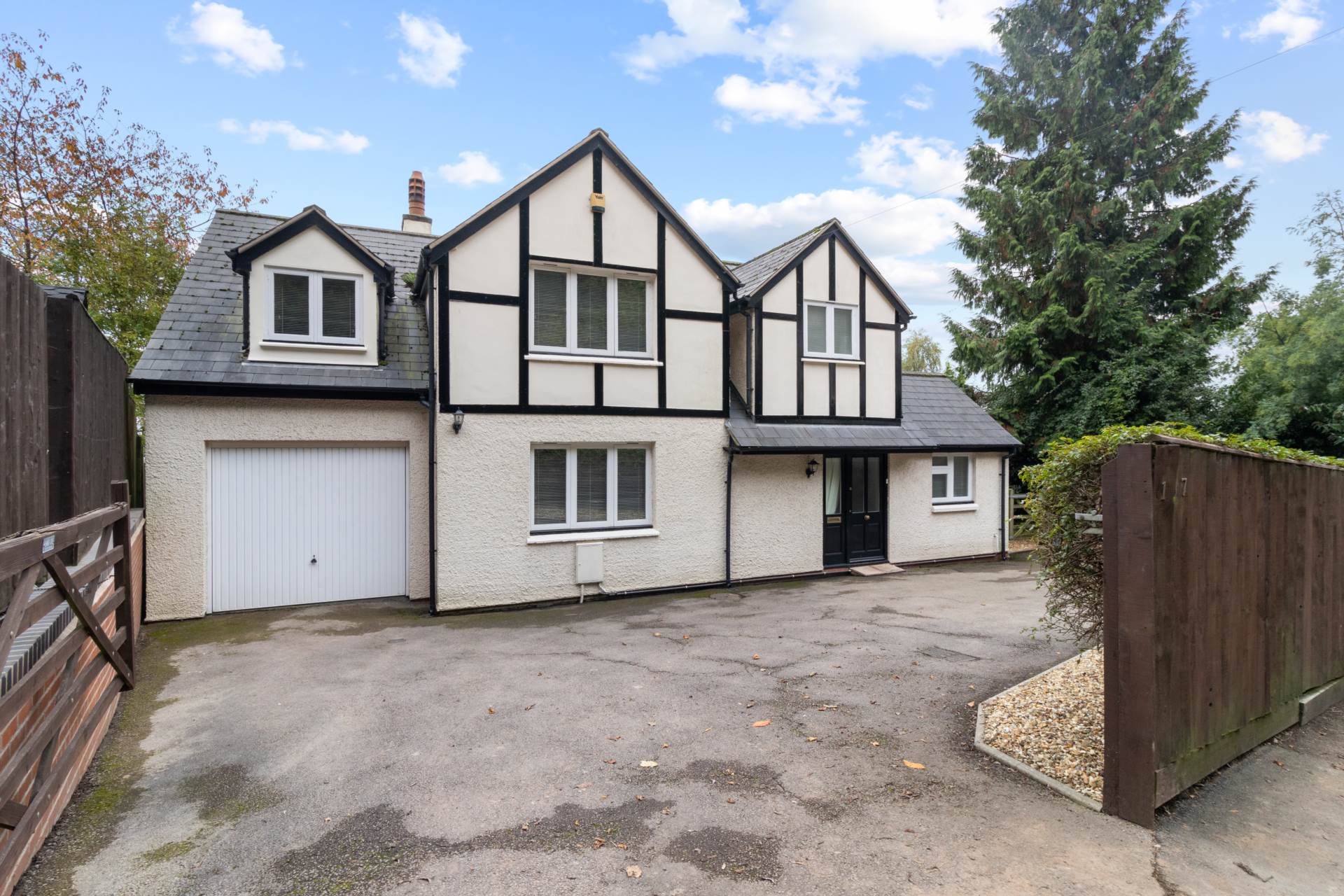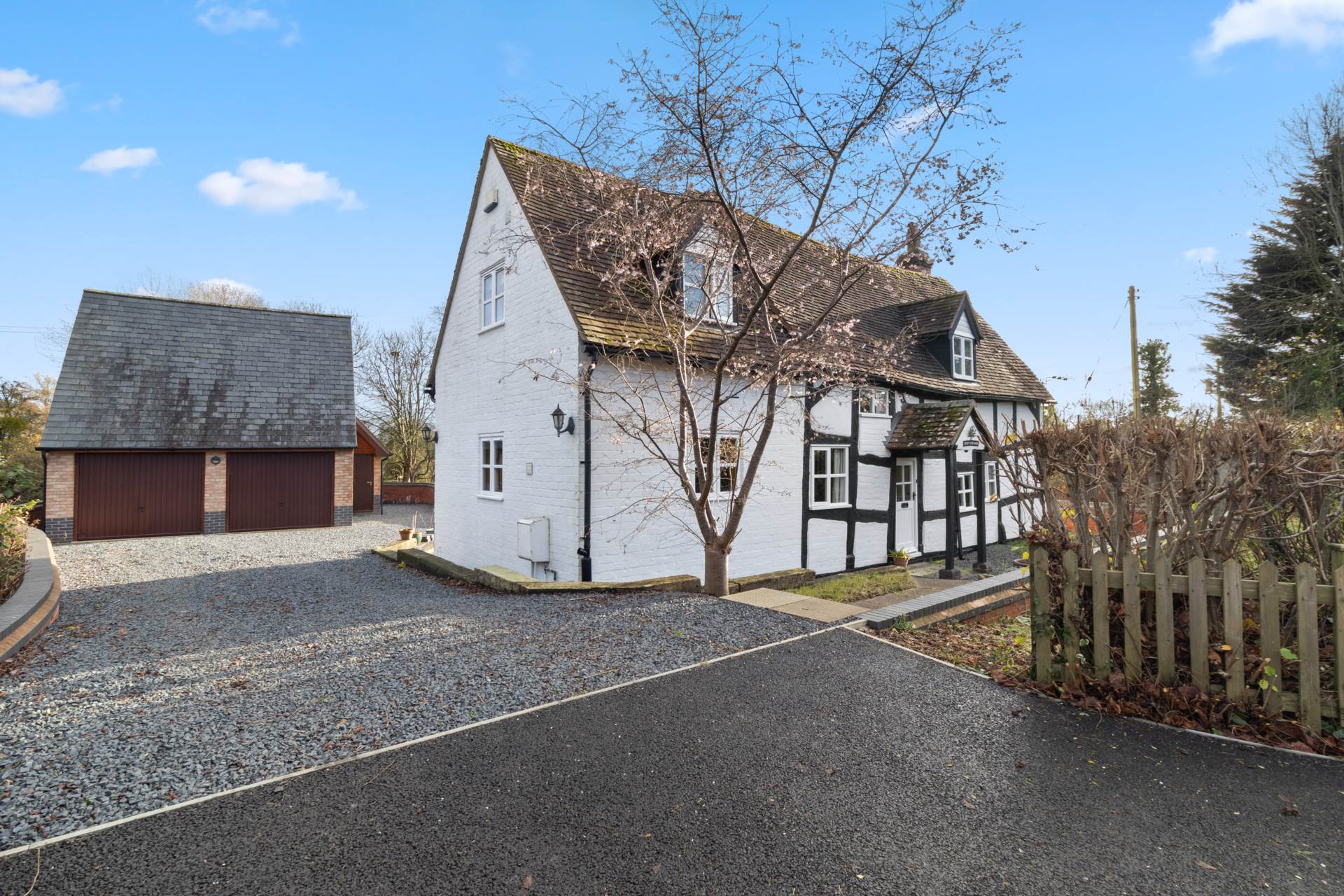- Spacious Detached Property
- 4 Bedrooms
- Master Bedroom with Ensuite & Dressing room
- Panoramic Views
- Landscaped Gardens
- Garage & Off Road Parking
- Garden Room
- EPC - C
- Council Tax Band: E
- Tenure: Freehold
4 Bedroom Detached House for sale in Malvern
A spacious 4 bedroom detached house with panoramic views of the Severn Valley, landscaped gardens, a garage and off street parking. This home is well presented with double glazing throughout, gas central heating and a garden room. Briefly comprising 4 bedrooms, the master bedroom with a dressing room and en-suite, a further en-suite to the second bedroom and family bathroom. The ground floor comprises of a kitchen breakfast room, utility room, dining room, sitting room and WC. EPC -C
ENTRANCE
UPVC double glazed front door (with obscure glass) into:
ENTRANCE HALLWAY
Wooden laminate flooring. Staircase with fitted carpet and understairs storage. Alarm panel. Radiator and ceiling light point. Alarm panel. Doors to sitting room, kitchen and dining room.
KITCHEN/BREAKFAST ROOM - 3.8m (12'6") x 3.6m (11'10")
Wooden UPVC double glazed window to rear aspect with views across the Severn Valley and UPVC double glazed window to side aspect with fitted blinds. Fitted kitchen with a range of wood effect wall and base units with granite effect worktops. Ceramic sink and a half with chrome taps and drying rack. Built-in `Neff` electric oven and 4 ring gas hob with overhead extractor. Integrated `Bosch` dishwasher and under counter fridge. Space for fridge freezer. Ceiling light point and 4 x ceiling spotlights. Laminate floor boards. Radiator.
DINING ROOM - 4m (13'1") x 2.9m (9'6")
Wooden UPVC double glazed window to front aspect (with fitted blinds). Radiator and ceiling light point. Fitted carpet.
UTILITY ROOM - 2.2m (7'3") x 1.8m (5'11")
Wooden UPVC double glazed window to side aspect (with fitted blinds). Space for washer/dryer. `Franke` composite sink and 2 way tap. Overhead cupboard. Extractor fan and ceiling light point. Laminate flooring. Fuse board and radiator. Loft hatch. UPVC double glazed door to rear garden.
SITTING ROOM - 5.4m (17'9") x 3.9m (12'10")
UPVC wooden bay window to rear aspect (with fitted blinds). Ceiling light point and 4 x wall lights. Radiator and fitted carpet.
WC
UPVC obscure double glazed window to front aspect (with fitted blinds). Ceramic sink with chrome taps and low level WC. `Worcester Bosch` boiler. Chrome heated towel rail. Extractor fan and ceiling light point. Laminate flooring.
FIRST FLOOR LANDING
Loft hatch. 2 x ceiling light points. Radiator and fitted carpet.
BEDROOM 1 - 4.1m (13'5") x 3.9m (12'10")
UPVC French doors to a wooden framed balcony with views across the Severn Valley. Radiator and ceiling light point Fitted carpet. Door to ensuite and step down to:
DRESSING ROOM - 2.9m (9'6") x 2.8m (9'2")
Window to rear aspect (with fitted blinds). Radiator and ceiling light point. Fitted carpet. Loft access.
ENSUITE
Walk-in shower with chrome shower head and tiled splash back, ceramic sink with storage under and chrome 2 way tap and low level WC. Electric back-lit mirror. Chrome heated towel rail. 2 x ceiling spotlights. Tiled flooring.
BEDROOM 2 - 3.7m (12'2") x 3.4m (11'2")
Wooden UPVC double glazed window to rear aspect (with fitted blinds). Radiator and ceiling light point. Fitted carpet. Door to:
ENSUITE
UPVC obscure glazed window to side aspect. Shower cubicle with `Mira` electric shower, ceramic sink with chrome taps and low level WC. 3 x ceiling spotlights. Extractor fan. Tiled flooring.
BEDROOM 3 - 3.9m (12'10") x 2.3m (7'7")
Wooden UPVC double glazed window to front aspect (with fitted blinds). Radiator and fitted carpet. Ceiling light point.
BEDROOM 4 - 3.9m (12'10") x 2.7m (8'10")
Wooden UPVC double glazed window to front aspect (with fitted blinds). Radiator and ceiling light point. Fitted carpet.
FAMILY BATHROOM
Wooden UPVC obscure double glazed window to front aspect (with fitted blinds). Panelled bath with chrome taps and faucet and tiled splashback, ceramic sink with storage under and low level WC. Storage cupboard with mirror. 2 x shaver points. Extractor fan and 4 x ceiling spotlights. Radiator and tiled flooring.
OUTSIDE - FRONT
A timber gate leads onto a tarmac driveway with ample off road parking space for 4 vehicles. Access to the garage.
OUTSIDE - REAR
Gravelled terrace with mature plants and shrubs, with far reaching views of the Severn Valley. A gravelled path steps down to a terrace with a path giving side access to driveway. The terrace continues onto a paved patio with steps leading to the garage. A further path leads down to a lawned garden with 2 x vegetable planters and a rockery planted with a variety of mature shrubs. There is a seating area at the bottom of the garden with feature pond, garden shed with light and electrics and lovely views looking back at the Malvern Hills.
GARDEN ROOM - 6.5m (21'4") x 3.8m (12'6")
Triple aspect building with UPVC double glazed windows. Wooden door with storage space behind. Radiator and 2 x ceiling light points. Tiled flooring.
TENURE
We understand (subject to legal verification) that the property is freehold. Council Tax Band: E
SERVICES
Mains electricity, gas, water and drainage were laid on and connected at the time of our inspection. We have not carried out any tests on the services and cannot therefore confirm that these are free from defects or in working order.
FLOORPLAN
This plan is included as a service to our customers and is intended as a GUIDE TO LAYOUT only. Dimensions are approximate. NOT TO SCALE.
VIEWINGS
Strictly by appointment with the Agents. Viewings available from 9.00 to 5.00 Monday to Friday and 9.00 to 3:30 on Saturdays.
REDRESS
PL&J are members of The Property Ombudsman scheme.
Directions
From our offices proceed in the direction of Ledbury and Malvern Wells. The property can be found a short distance after the Railway Inn, on left hand side as indicated by the agents For Sale board.
Notice
Please note we have not tested any apparatus, fixtures, fittings, or services. Interested parties must undertake their own investigation into the working order of these items. All measurements are approximate and photographs provided for guidance only.
Utilities
Electric: Mains Supply
Gas: None
Water: Mains Supply
Sewerage: None
Broadband: None
Telephone: None
Other Items
Heating: Not Specified
Garden/Outside Space: No
Parking: No
Garage: No
Important Information
- This is a Freehold property.
Property Ref: 81515_6696
Similar Properties
3 Bedroom Detached House | £599,000
Country living at its finest! Philip Laney and Jolly are delighted to present Cowslip Cottage. This beautifully presente...
3 Bedroom Detached House | £550,000
A characterful black and white Grade II listed detached cottage with extensive gardens and occupying approx 0.5 acre plo...
4 Bedroom Bungalow | £550,000
A rare opportunity to purchase a spacious 4 bedroom detached bungalow situated in a desirable cul de sac in Malvern with...
9 Bedroom Detached House | Offers in excess of £900,000
A renovation opportunity of 5 flats over 4 floors with additional cellar sitting on a good sized plot in the very heart...

Rhodes Rogers & Jolly Limited (Great Malvern)
23 Worcester Road, Great Malvern, Worcestershire, WR14 4QY
How much is your home worth?
Use our short form to request a valuation of your property.
Request a Valuation



































































