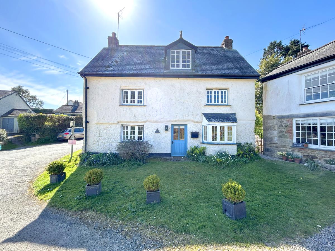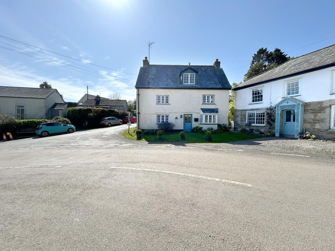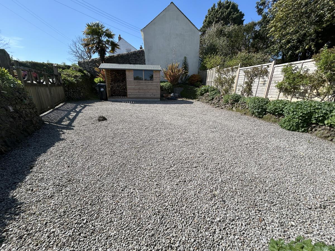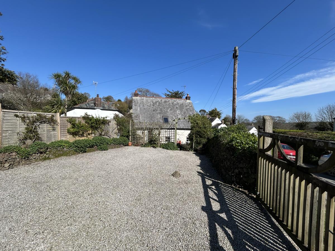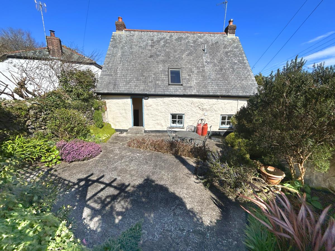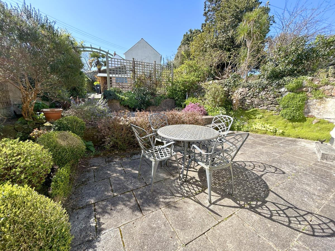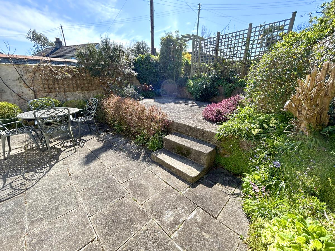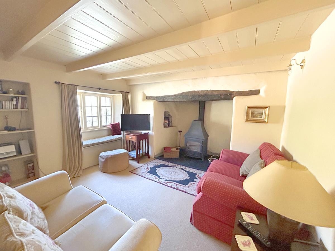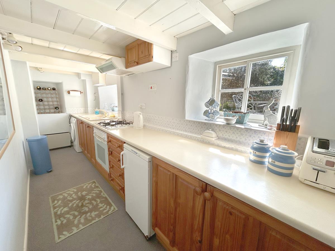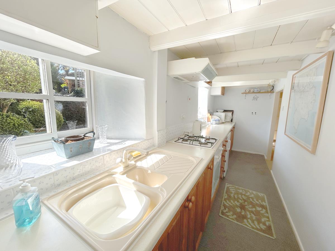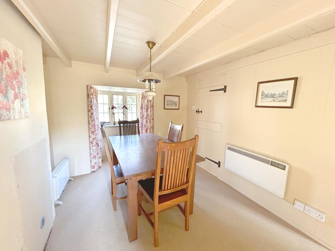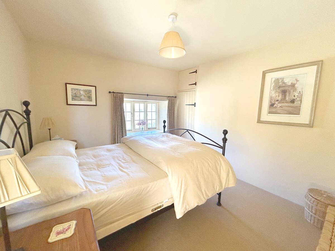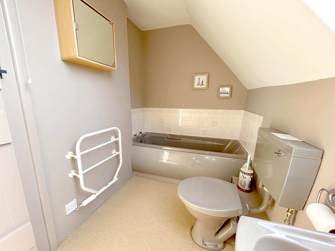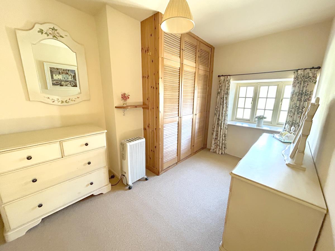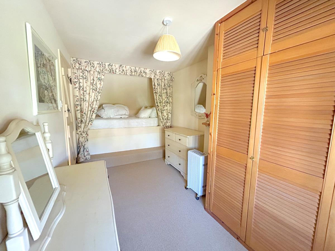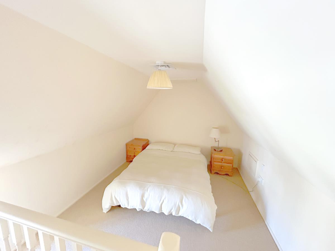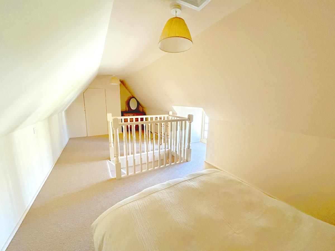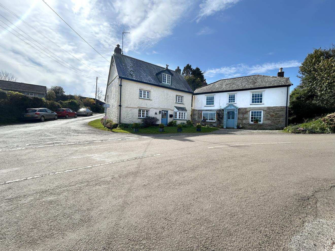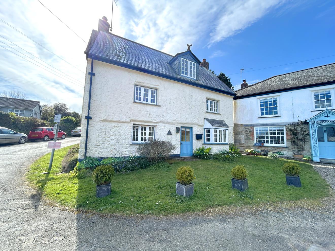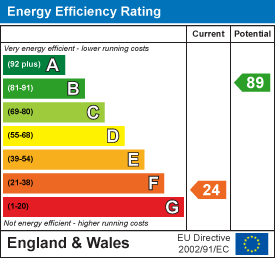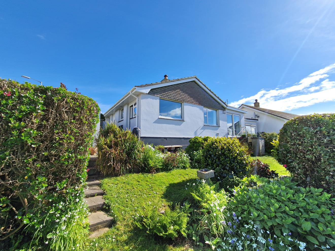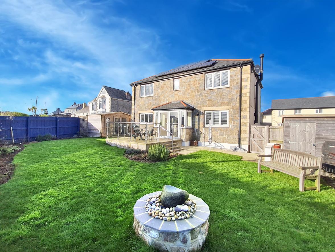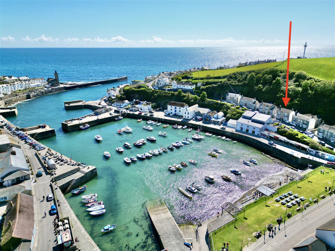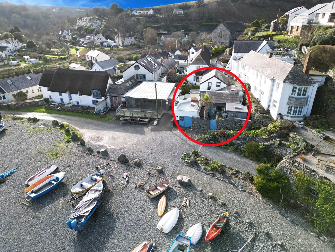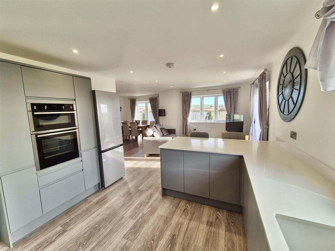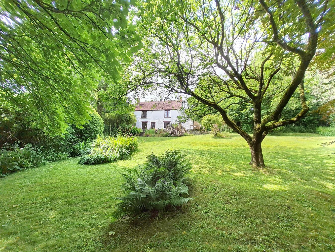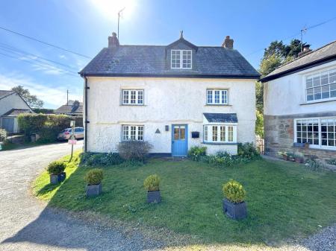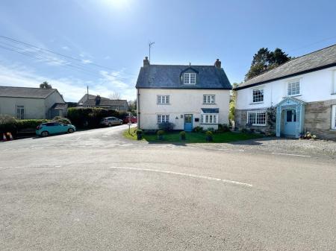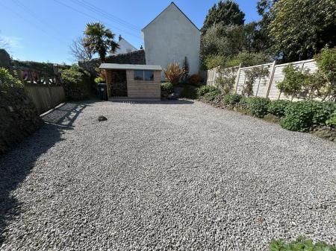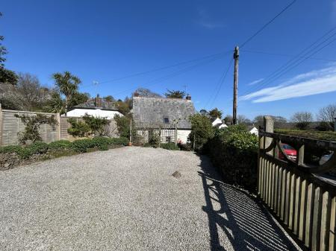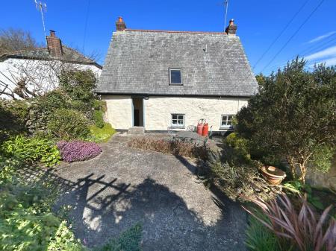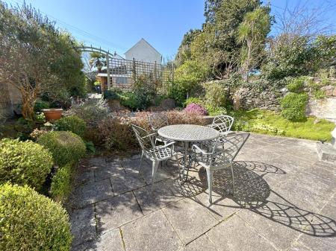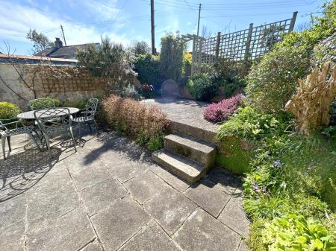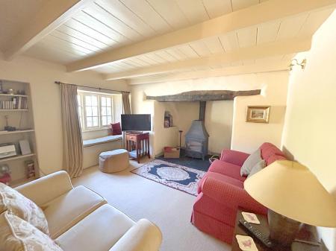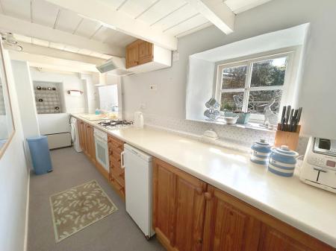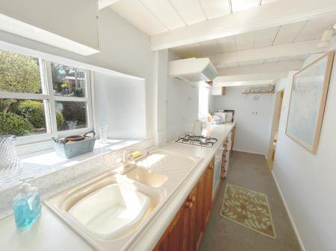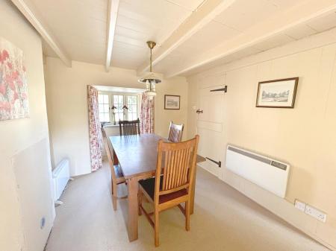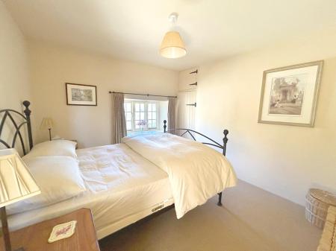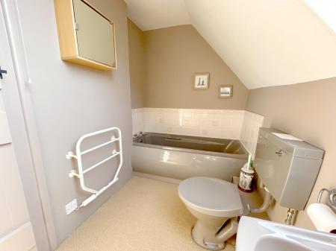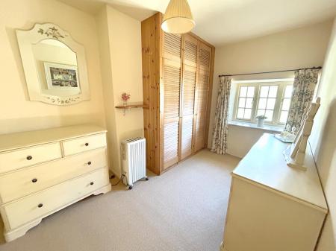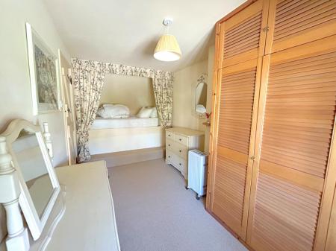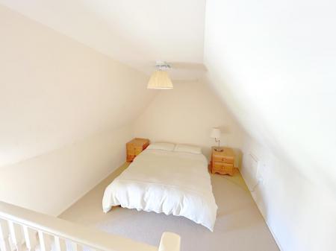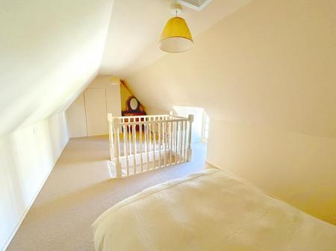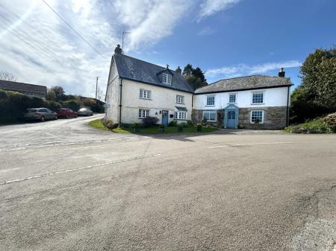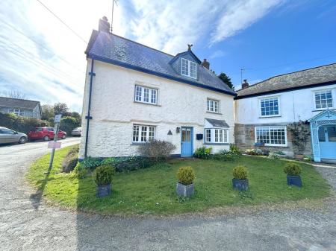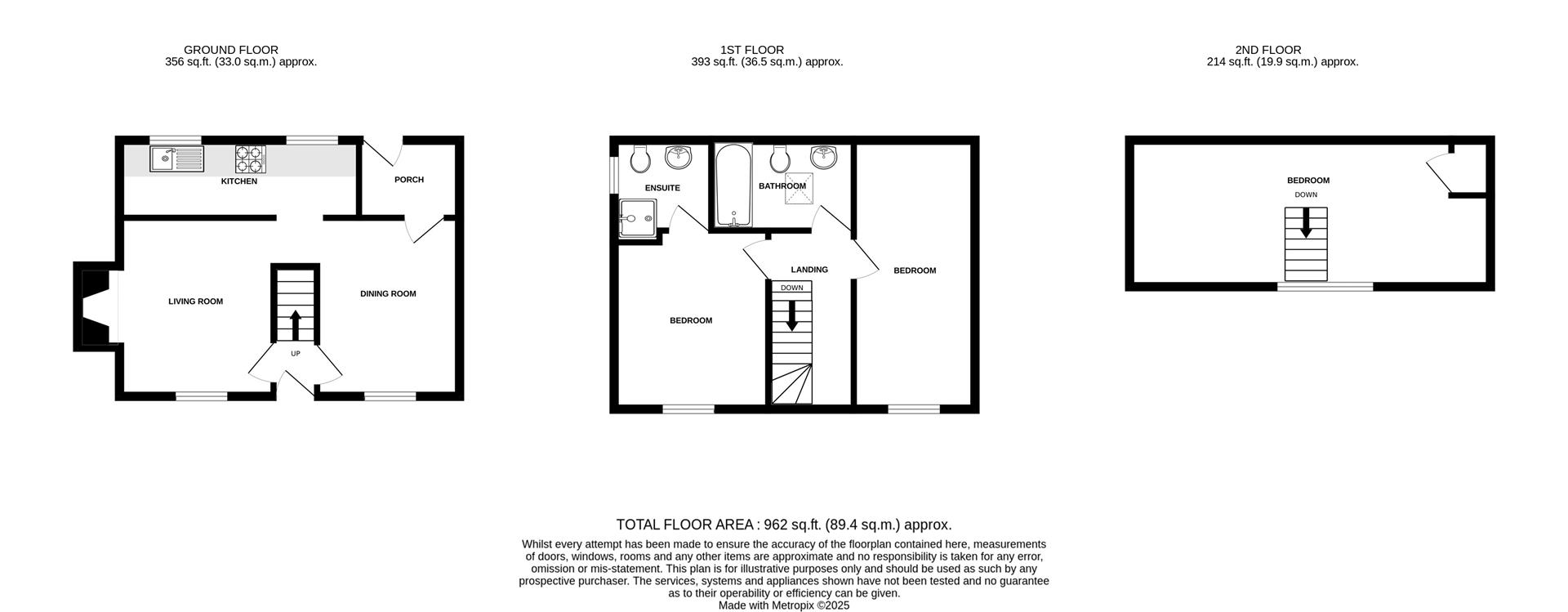- GRADE II LISTED DETACHED COTTAGE
- HIGHLY REGARDED VILLAGE LOCATION
- THREE BEDROOMS
- MASTER EN SUITE
- BEAMED CEILINGS AND WOOD BURNER
- GARDEN & PARKING
- COUNCIL TAX BAND D
- FREEHOLD
- EPC F-24
3 Bedroom Cottage for sale in Manaccan
An opportunity to purchase a Grade II Listed detached cottage of immense charm and character in the highly regarded village of Manaccan. Well maintained both internally and externally by the current owner, a rare opportunity to own a prominent cottage in this lovely village.
The accommodation, in brief, provides on the ground floor an entrance hallway, lounge with beamed ceiling and impressive inglenook with wood burner, dining room with beamed ceiling, galley style fitted kitchen and rear porch area. On the first floor there are two bedrooms, the master of which is en suite and a family bathroom. On the second floor is a further charming bedroom with a canopied ceiling.
Manaccan is a delightful rural village situated on the Lizard Peninsula which has been designated as an area of outstanding natural beauty. On the edge of the parish are the unspoilt waters of the Helford River with its sheltered creeks, opening out into Falmouth Bay and beyond; a mecca for the sailing enthusiast. The village itself has a primary school, a community owned thatched public house, Methodist chapel, 13th Century church and playing fields.
The Accommodation Comprises (Dimensions Approx) - Part glazed door to entrance hallway.
Entrance Hallway - With wood panelling to the walls, stairs rising to the first floor and door to lounge.
Lounge - 3.42m x 3m (11'2" x 9'10" ) - With an impressive inglenook fireplace housing a wood burner set on a slate hearth with wood lintel over. To the side of the fireplace one can see where the original bread oven was situated. Window to the front aspect with window seat arrangement, feature shelving, part wood panelling to the walls and beamed ceilings. The room is lit by a series of wall lights and an opening leads back to an inner hallway with an understairs storage cupboard and opening to kitchen.
Kitchen - 5.31m x 1.57m (17'5" x 5'1" ) - A galley style fitted kitchen with stone effect worktops that incorporate a one and a half bowl sink drainer unit with mixer tap and LPG hob. There are tiled splashbacks along with tiled sills and two windows looking out onto the rear garden. A mixture of base units under with plumbing, space for washing machine and fridge, built-in electric cooker and feature shelving.
Dining Room - 3.367m x 2.75m max measurements (11'0" x 9'0" max - With beamed ceiling and bay style window to the front aspect looking out on to the village. Pendant lighting and door back to the rear entrance area.
Rear Entrance Area - With shelving and steps up and out on to the back garden.
From the front entrance stairs rise to the first floor landing.
First Floor Landing - With feature pendant light and steps up, with doors to master bedroom.
Master Bedroom - 3.53m x 2.97m (11'6" x 9'8" ) - With window to the front aspect overlooking the village and Parish Church. There is a built-in wardrobe with further overhead storage. Door to en suite shower room.
En Suite Shower Room - Nicely appointed comprising glazed and tiled walk-in shower cubicle with electric shower, close coupled W.C., pedestal wash handbasin with tiled splashback, electric heated towel rail, extractor and window to the side aspect.
Bedroom Two - 5m x 2.25m max measurements (16'4" x 7'4" max mea - With window to the front aspect overlooking the village, built-in wardrobes and a bespoke raised bed.
From the first floor landing a door opens and leads to a staircase that rises to the third bedroom.
Bedroom Three - 6.27m x 2.84m (20'6" x 9'3" ) - A super space with canopied ceiling, having limited headroom at the eaves, built-in wardrobe and a window to the front aspect.
Outside - To the front of the property is a lawned area with beds at the borders with shrubs and plants.
Rear Garden - Wooden gates lead to the gravelled parking area which is of good proportions and has parking for several vehicles and is enclosed by a mix of fencing and Cornish walls. There is a useful shed with log storage to the side. Steps lead down to the garden, nicely enclosed by walls, mainly hard landscaped with patio seating areas all of which are interspersed with beds housing mature plants, trees and shrubs. There is a pedestrian gate that leads out on to the side lane.
Services - Mains water and electricity. Private drainage.
Viewing - To view this property, or any other property we are offering for sale, please call the number on the reverse of the details.
Directions - From Helston take the A3083 towards The Lizard. Go past the Royal Naval Air Station Culdrose and at this roundabout take the B3293, which is on the left hand side. Proceed to the next roundabout and take the right hand turning to St. Keverne. Follow this road for a couple of miles, passing the Trelowarren Lodges on your left hand side and take the next left, signposted Manaccan and Newtown. Proceed on this road until you come to the village of Newtown St. Martin. At the T junction turn right and after a short distance turn left, following the signpost for Manaccan. Follow this road for approximately two miles and you will come to a small crossroads, just before the Manaccan Methodist Chapel. Turn right and follow the road into the centre of Manaccan where you will see the property in front of you.
Agents Note - The property is Grade II Listed.
Agents Note 2 - The listing can be viewed by copying the following link -
https://historicengland.org.uk/listing/the-list/list-entry/1328609 where it states-
House. C18. Painted rubble and cob walls, slate sills, wooden lintels. Steep scantle slate roof sweeping lower to rear, formerly thatched, brick chimneys over gable ends.
Council Tax - Council Tax Band D.
Mobile And Broadband - To check the broadband coverage for this property please visit -
https://www.openreach.com/fibre-broadband
To check the mobile phone coverage please visit -
https://checker.ofcom.org.uk/
Date Details Prepared - 5th April, 2025.
Anti-Money Laundering - We are required by law to ask all purchasers for verified ID prior to instructing a sale
Proof Of Finance - Purchasers - Prior to agreeing a sale, we will require proof of financial ability to purchase which will include an agreement in principle for a mortgage and/or proof of cash funds.
Property Ref: 453323_33817888
Similar Properties
4 Bedroom Detached Bungalow | Guide Price £495,000
Situated in the well regarded residential area of Shrubberies Hill is this four bedroom, detached bungalow. The property...
4 Bedroom Detached House | Guide Price £490,000
Lowarth Sevi is a well regarded residential area located just moments from the village of Ashton and the delights of Rin...
4 Bedroom Detached House | Guide Price £475,000
Located in the well regarded Harbour View area of this increasingly popular Cornish fishing village is this four bedroom...
1 Bedroom Cottage | Guide Price £500,000
Nestled right on the beach in the picturesque Cornish fishing cove of Porthallow, this exceptional property combines coa...
4 Bedroom Detached House | Guide Price £515,000
Completed in 2021 by a well regarded local builder this stunning property offers individually designed, spacious accommo...
4 Bedroom Detached House | Guide Price £525,000
Being situated in the popular coastal village of Mullion down a country lane in a tucked away Sylvian setting. This char...

Christophers Estate Agents Limited (Porthleven)
Fore St, Porthleven, Cornwall, TR13 9HJ
How much is your home worth?
Use our short form to request a valuation of your property.
Request a Valuation
