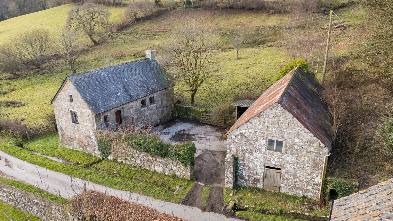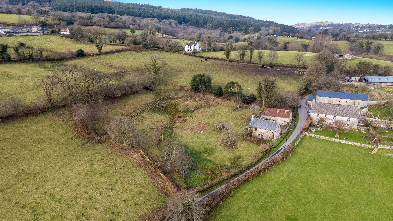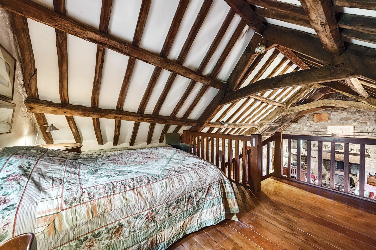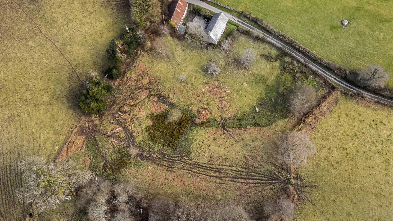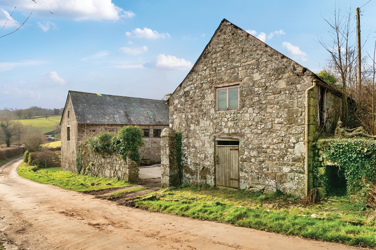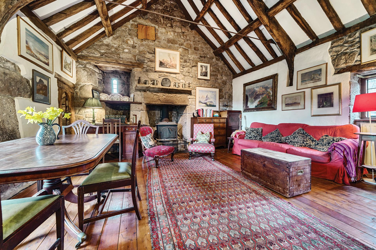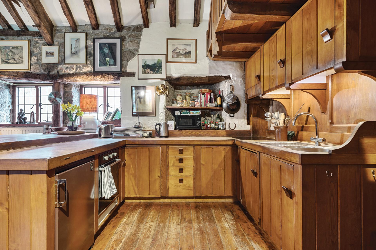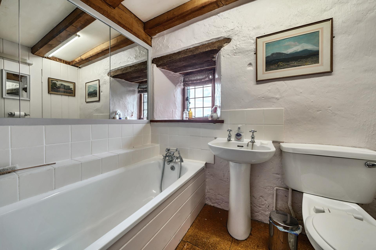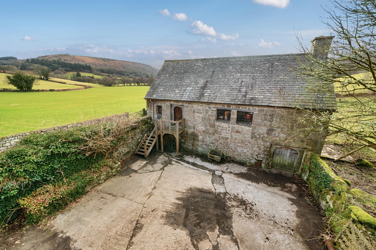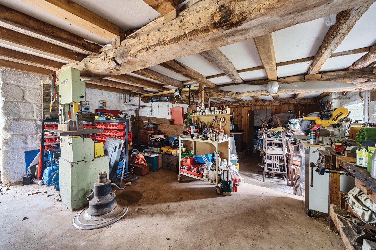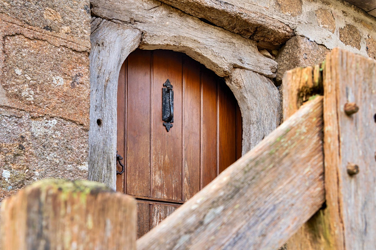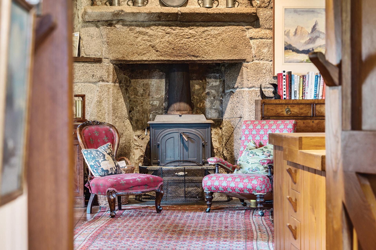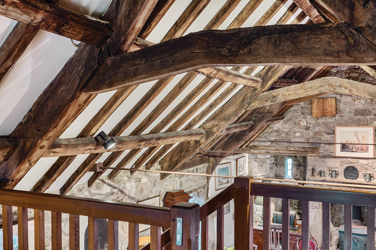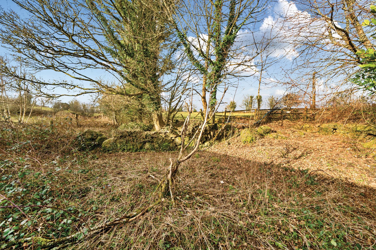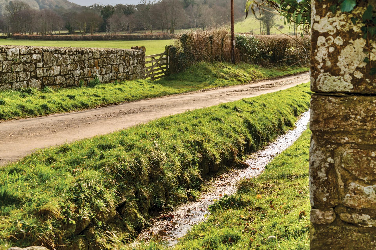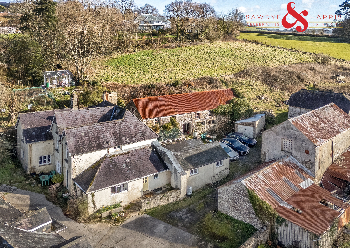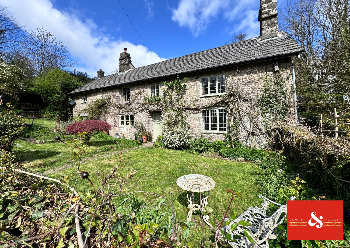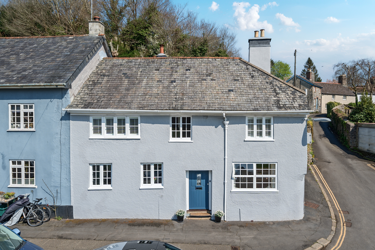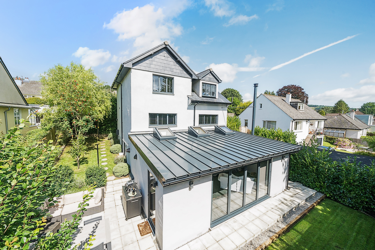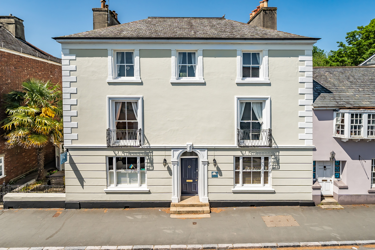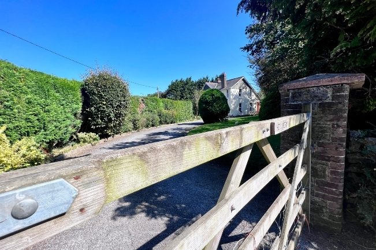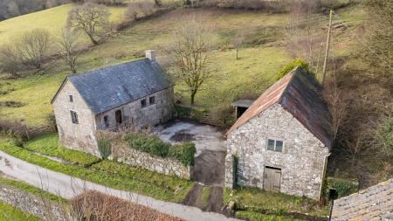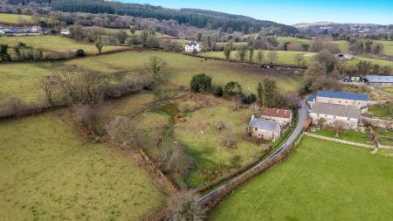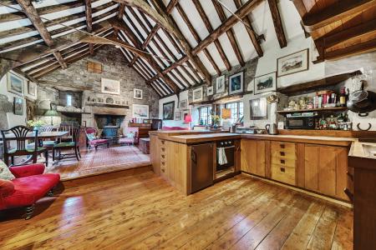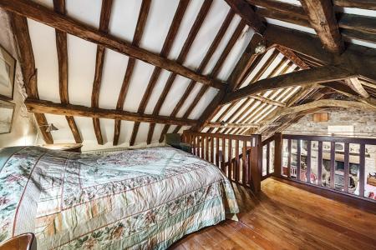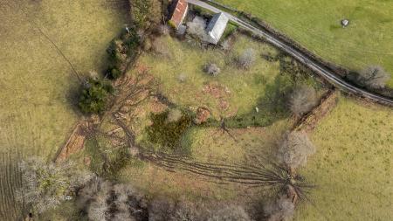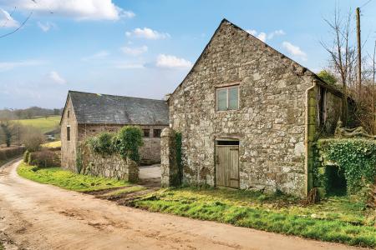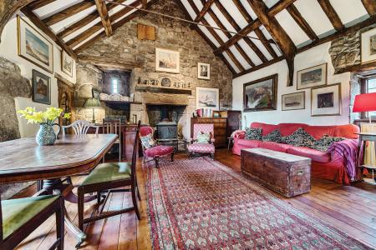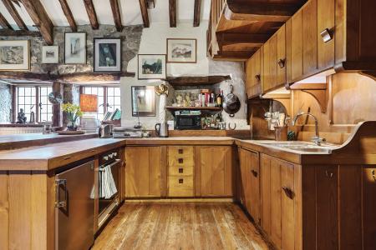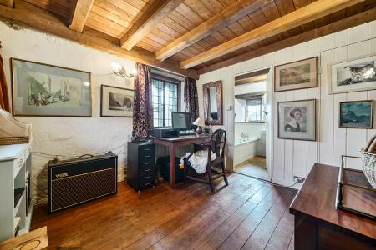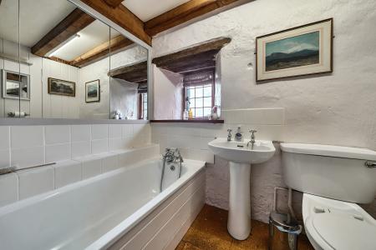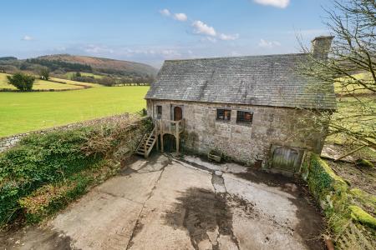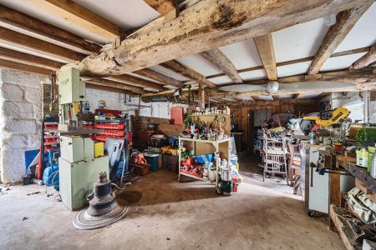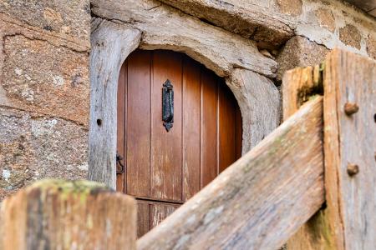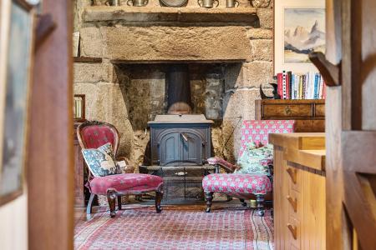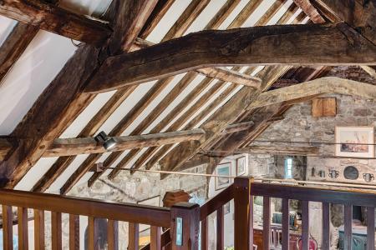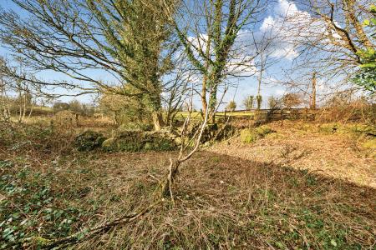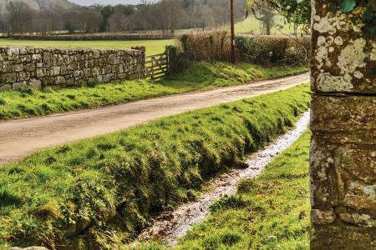- Historic Grade I Listed Property* – A great example of a medieval complex
- Expansive Grounds – Set within approximately 1.7 acres (0.70 hectares) of land
- Idyllic Location – Nestled in the sought-after Dartmoor National Park
- Versatile Outbuildings – Includes large barns and traditional stone outbuildings
1 Bedroom Barn Conversion for sale in Manaton
THE HEART OF UPPER HALL Step into the enchanting heart of Upper Hall at Neadon, a remarkable medieval residence nestled within Dartmoor National Park's protected landscape. This stunning living space masterfully balances historic grandeur with contemporary comfort, creating an atmosphere that is both impressive and inviting.
The main reception room showcases a wealth of preserved period features, including magnificent exposed granite walls that speak to the property's ancient origins. The impressive inglenook fireplace, complete with a wood-burning stove, serves as both a focal point and a practical source of warmth during Dartmoor's cooler months.
Above, a spectacular vaulted beamed ceiling draws the eye upward, enhancing the sense of space while revealing the craftsmanship of centuries past. Polished wooden floorboards flow throughout, adding warmth and natural texture underfoot. The deep-set window seat – carved into the substantial stone walls – offers the perfect vantage point to appreciate the sweeping countryside views, while allowing abundant natural light to illuminate this historic space.
A LIVING LEGACY
Every detail of Upper Hall tells a story spanning centuries, from the rustic elegance of the hand-hewn timber beams to the meticulously restored original stonework. The property offers versatile living spaces that adapt effortlessly to modern life while honouring their historic origins. Whether enjoying a quiet evening by the crackling fire, entertaining guests beneath the vaulted ceilings, or simply appreciating the tranquillity of protected Dartmoor National Park views, Upper Hall offers an unparalleled opportunity to become part of Dartmoor's living heritage.
For discerning buyers seeking a unique and characterful residence with documented historical significance in an idyllic rural setting, Upper Hall at Neadon represents that rare property that combines architectural
importance with practical family living. Such an opportunity to acquire a medieval property of this calibre and completeness seldom presents itself to the market.
EXPANSIVE GROUNDS & HISTORIC OUTBUILDINGS Set within approximately 1.73 acres of private grounds, Upper Hall offers an exceptional countryside lifestyle that will appeal to rural enthusiasts and equestrians alike. The property benefits from a spacious paddock at the upper boundary, providing ample space for horses or other livestock, while Dartmoor National Park's renowned riding trails lie literally at your doorstep.
Adjacent to the main residence stands an unconverted granite barn-a captivating structure that opens directly onto the courtyard. This substantial outbuilding presents exciting potential for conversion (subject to necessary planning consents) into additional accommodation, a home office, studio, or recreational space.
ARCHITECTURAL SIGNIFICANCE Upper Hall is recognised as a property of outstanding architectural interest, distinguished both by its unusual plan form-the only known example of its kind in Devon-and the remarkable preservation of numerous original features. While architectural historians continue to debate aspects of the property's medieval origins, what remains undisputed is that Upper Hall likely represents the most complete survival of a complex of medieval buildings in the region.
The impressive courtyard wall and adjacent barn provide tantalising evidence of the property's former extent and importance. These elements suggest Upper Hall once formed part of a more substantial medieval complex that has either disappeared over time or undergone significant alterations through the centuries.
MEDIEVAL CRAFTSMANSHIP What makes Upper Hall truly exceptional is that it represents, albeit on an intimate scale, a residence commissioned by a medieval gentleman of considerable means and taste. The original owner spared no expense in creating what was, for its time, a state-of-the-art luxury dwelling with remarkable amenities including:
• A garderobe (indoor toilet) with dedicated access • An indoor laver (sink) with an architectural outshot to the southwest gable
• A raised dais before the grand fireplace, thoughtfully expanded during restoration to better define the living spaces
• An ornate screen above which a sleeping platform was constructed
The construction of such a sophisticated dwelling required a team of highly skilled craftspeople: stonemasons working with abundant local granite, blacksmiths maintaining the tools needed to shape these substantial stones, joiners, and at least one master woodcarver responsible for the exquisite cusped window frame that remarkably survives to this day.
The impressive curved truss timbers would have been specially imported, as Dartmoor's native oaks could not have provided timber of sufficient size and quality.
The current owners acknowledge their debt to a previous custodian whose foresight ensured the preservation of numerous medieval elements – including timbers, trusses, door frames, and most notably, the six-light window frame that has withstood some 600-700 years of history.
KEY FACTS FOR BUYERS TENURE
Freehold.
LISTING
https://historicengland.org.uk/listing/the-list/list-entry/1097260
COUNCIL TAX - Band C
EPC - Exempt
SERVICES
The property has mains water and electric. There is private drainage.
BROADBAND
The property benefits from a standard broadband connection.
MOBILE COVERAGE
Check the mobile coverage at the property here - Mobile Phone Checker
VIEWINGS Strictly by appointment with the award winning estate agents, Sawdye & Harris, at their Dartmoor Office - 01364 652652 Email - hello@sawdyeandharris.co.uk
If there is any point, which is of particular importance to you with regard to this property then we advise you to contact us to check this and the availability and make an appointment to view before travelling any distance.
PLEASE NOTE Strictly by appointment with the award winning estate agents, Sawdye & Harris, at their High Moor Office - 01647 441104 or Dartmoor Office - 01364 652652 Email - hello@sawdyeandharris.co.uk
If there is any point, which is of particular importance to you with regard to this property then we advise you to contact us to check this and the availability and make an appointment to view before travelling any distance.
Prior to a sale being agreed and solicitors instructed, prospective purchasers will be required to produce identification documents to comply with Money Laundering regulations.
We may refer buyers and sellers through our conveyancing panel. It is your decision whether you choose to use this service. Should you decide to use any of these services that we may receive an average referral fee of £100 for recommending you to them. As we provide a regular supply of work, you benefit from a competitive price on a no purchase, no fee basis. (excluding disbursements).
We also refer buyers and sellers to our mortgage broker. It is your decision whether you choose to use their services. Should you decide to use any of their services you should be aware that we would receive an average referral fee of up £250 from them for recommending you to them.
You are not under any obligation to use the services of any of the recommended providers, though should you accept our recommendation the provider is expected to pay us the corresponding Referral Fee.
Property Ref: 57870_100500005814
Similar Properties
5 Bedroom Detached House | £700,000
For Sale by Modern Auction – T & C’s apply - AUCTION DATE 16th April 2025A charming Grade II listed farmhouse, dating ba...
4 Bedroom Semi-Detached House | Guide Price £665,000
Nestled within a small hamlet and enjoying a superb situation on the outskirts of Lustleigh, sits this charming Grade II...
3 Bedroom End of Terrace House | Guide Price £575,000
Nestled in the heart of Ashburton, Farriers Cottage is a beautifully presented Grade II Listed home offering the perfect...
4 Bedroom Detached House | Guide Price £735,000
This stunning property, located in the highly sought-after Dartmoor town of Ashburton, has been meticulously renovated t...
9 Bedroom Townhouse | Guide Price £825,000
A warm welcome awaits you at No. 79. - An eight bedroomed, Grade II Listed Georgian Villa centrally located in Ashburton...
4 Bedroom Detached House | Guide Price £829,950
Nestled on the outskirts of Ashburton, Hill View is a distinctive property that has remained in the same family for near...
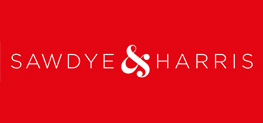
Sawdye & Harris (Ashburton)
19 East Street, Ashburton, Devon, TQ13 7AF
How much is your home worth?
Use our short form to request a valuation of your property.
Request a Valuation
