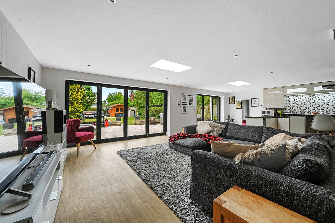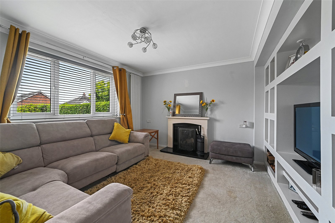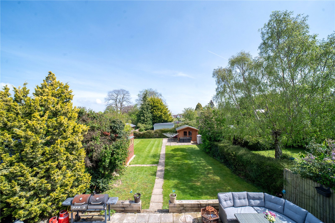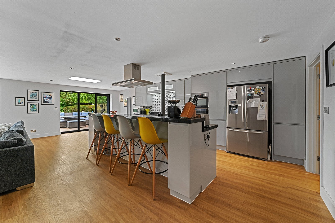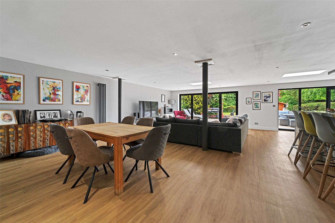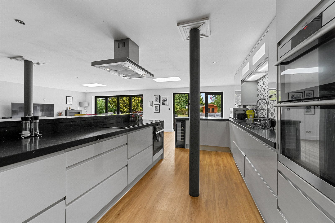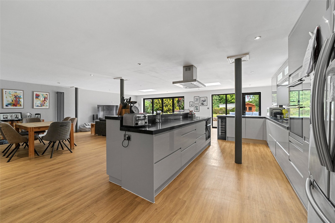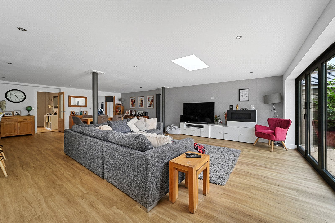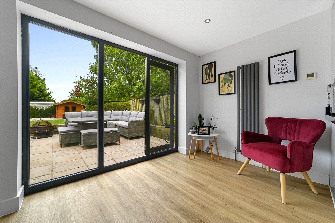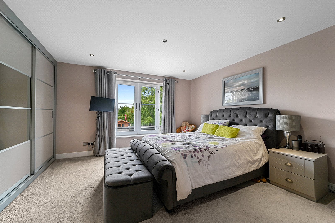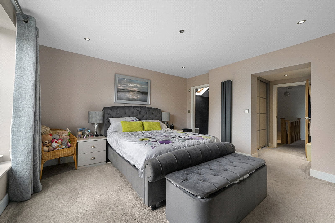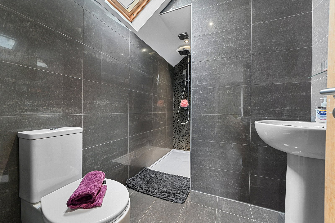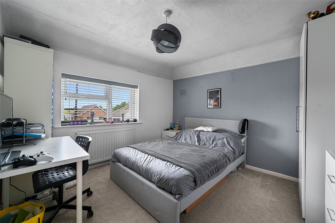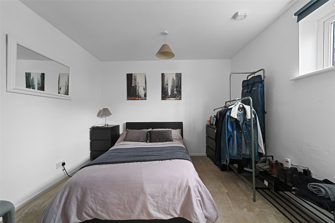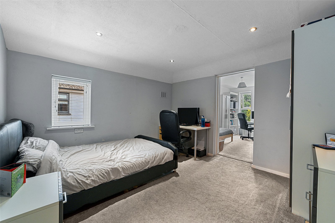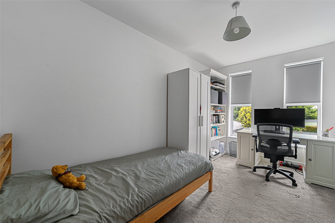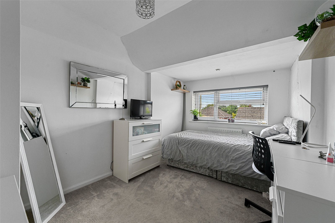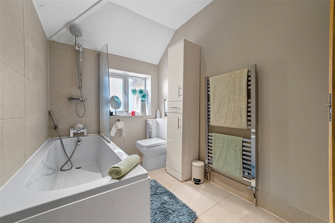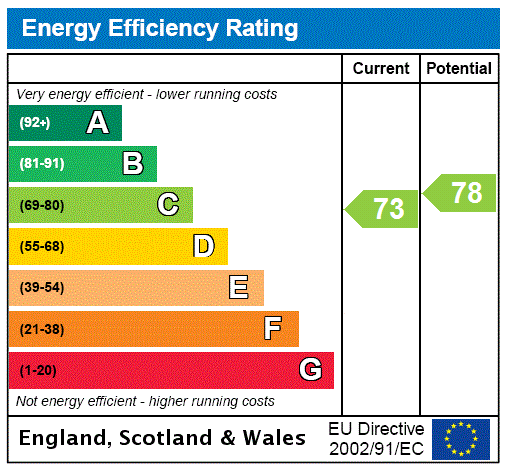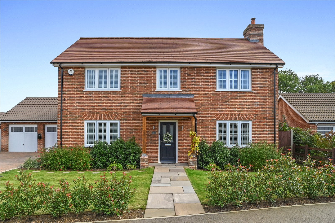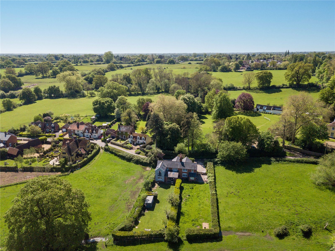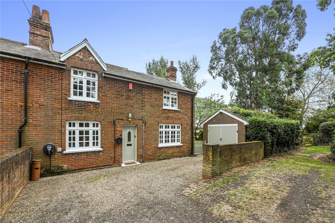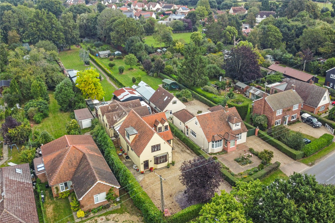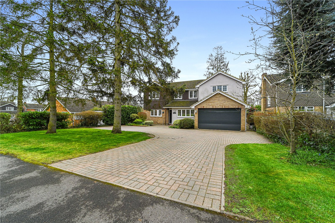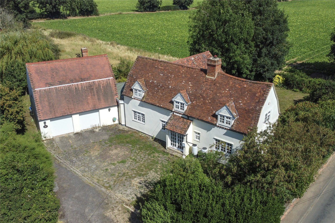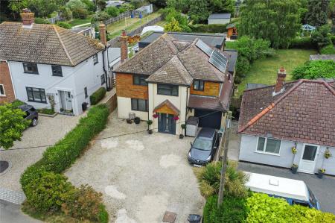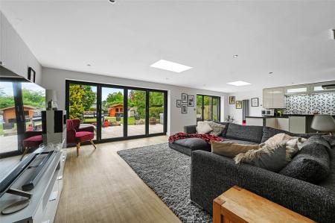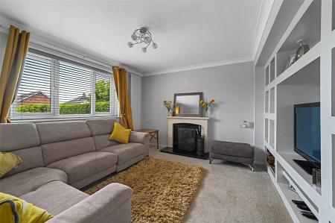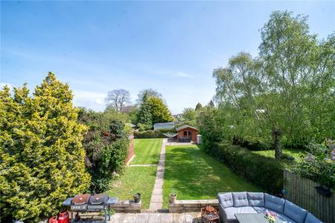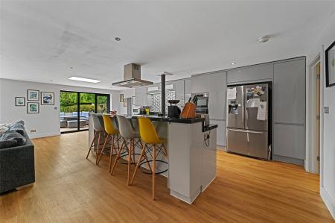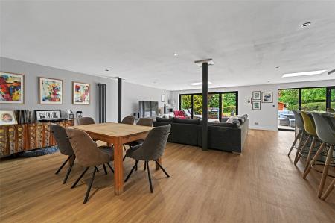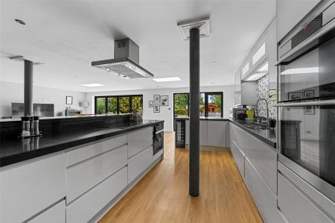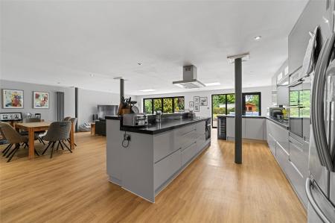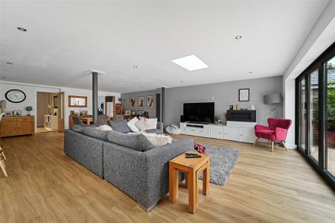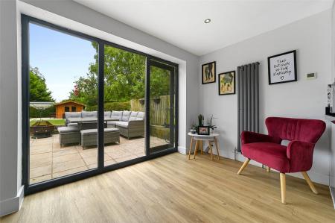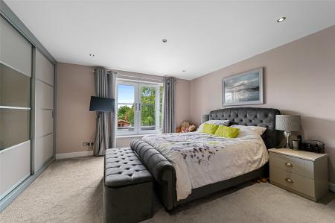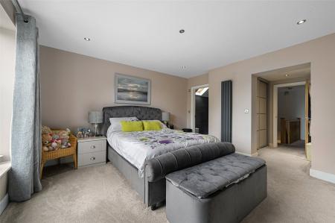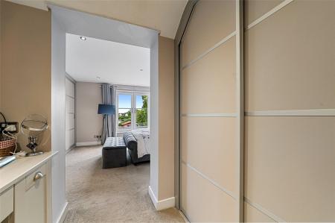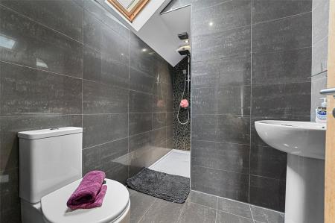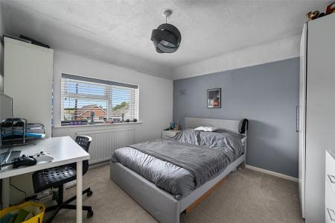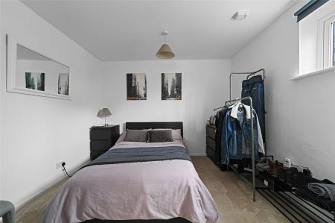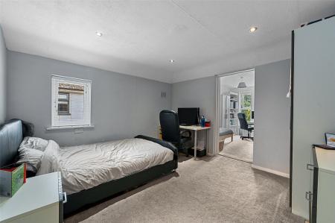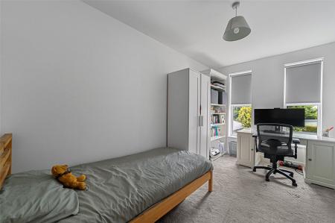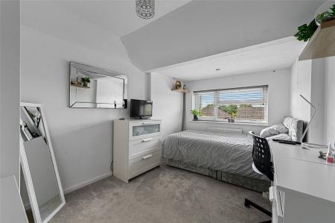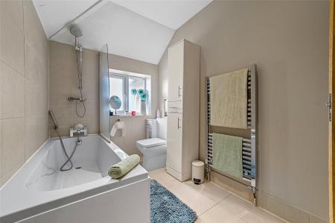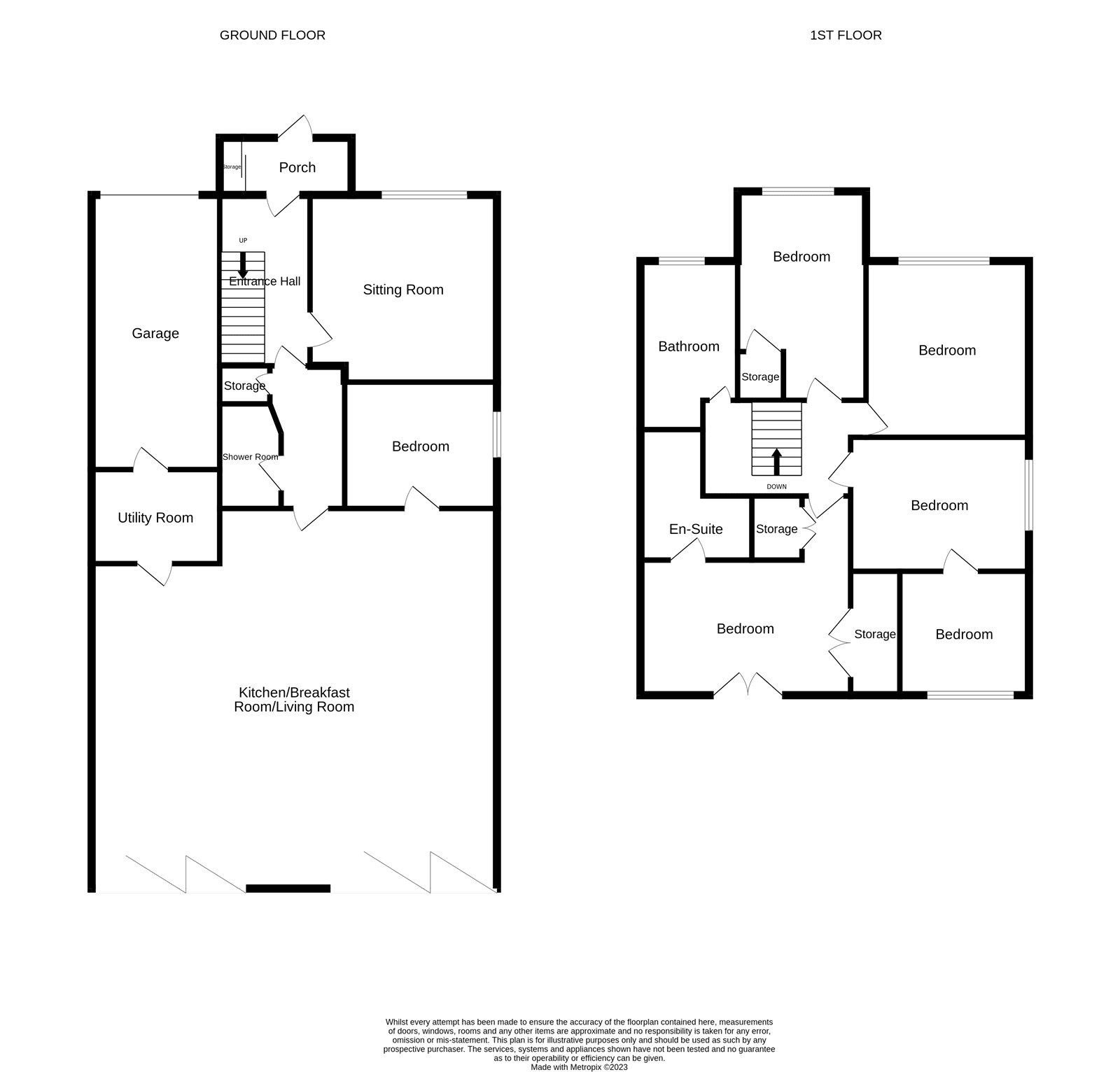- Extended family home
- Open plan kitchen, living, dining
- Further reception room
- Ground floor bedroom
- Ground floor shower room
- Utility room
- Principal bedroom suite
- Four further bedrooms
- Garage and gardens
5 Bedroom Detached House for sale in Manningtree
This beautifully extended, exceptionally spacious family home offers outstanding accommodation - suiting those with a large family, looking for multi-generational living or just simply those looking for extra space.
Located in the heart of Lawford, on highly sought-after School Lane, this property is within walking distance of local amenities.
This deceptively spacious family home, located in the very heart of Lawford, offers flexible, contemporary accommodation, ideal for the modern family.
Set back from the road, the property is approached via a gravel driveway, providing both off-road parking and leading to the entrance porch and integral garage.
One inside, the entrance hall provides space in which to greet guests before moving through to the main living accommodation.
At the front of the property, a sitting room - complete with bespoke media wall and open fireplace - offers a quiet, cosy spot for rest and relaxation at the end of a busy day.
However, the heart of this home is truly located in the tremendous, open-plan kitchen / dining / family room. This outstanding space offers a well-appointed kitchen, with a cook�s island with bar seating providing a place for casual breakfast and opportunity to perch whilst keeping the cook company.
The remainder of this large living space is handed over to dining and casual seating. Two sets of bi-fold doors open directly onto the garden, enabling ease of access to both the family on a day-to-day basis, and allowing guests to drift outside when entertaining friends.
A handy utility room ensures all laundry paraphernalia is kept out of the way of the entertaining spaces.
The first of six bedrooms and a shower room complete the ground floor accommodation.
On the first floor, a principal suite offers a dressing area, bespoke wardrobes, ensuite, and double doors which open onto a Juliet balcony. The four remaining bedrooms share use of the family bathroom.
The garden, to the rear, commences with a large patio - ideal for al-fresco dining during the warmer months. A paved path, flanked by lawn, leads to a further patio and summerhouse towards the end of the garden. The lawn provides a wonderful place for younger family members to play - but could equally be seen as a blank canvas for the more green-fingered homeowner.
Entrance Porch 7'7" x 4'1" (2.3m x 1.24m). Entrance door, flanked by windows with obscured glass. Further window to side aspect. Cloaks cupboard. Luxury vinyl tile flooring.
Entrance Hall 11'1" x 5'9" (3.38m x 1.75m). Stairs to first floor. Radiator. Luxury vinyl tile flooring.
Sitting Room 13'1" x 12'9" (4m x 3.89m). Window to front aspect. Bespoke, built-in media storage. Open fireplace. Vertical radiator.
Inner Hall 11'8" x 5'5" (3.56m x 1.65m). Radiator. Luxury vinyl tile flooring. Under stairs cupboard.
Shower Room 8'4" x 3'6" (2.54m x 1.07m). Enclosed shower cubicle with mains-shower. Pedestal wash-hand basin. Low-level WC. Towel radiator. Luxury vinyl tile flooring. Extractor fan. Partly tiled.
Kitchen / Dining / Family Room 29'3" x 28'9" (8.92m x 8.76m). Two sets of bi-fold doors to rear. Matching wall and base units. Central island - with built-in electric oven, inset induction hob and extractor over. Bar seating for four. Space for American style fridge /freezer. AEG built-in double oven. Granite worktop with bevelled drainer. Space for a wine fridge. Inset one and half bowl stainless steel sink, with pull-out tap and drinking water tap. Integrated Bloomberg dishwasher. Water softener. Luxury vinyl tile flooring. Underfloor heating plus three vertical radiators. Two skylights.
Ground-floor Bedroom 10'4" x 9'7" (3.15m x 2.92m). Window to side aspect. Radiator.
Utility Room 8'7" x 6'7" (2.62m x 2m). Matching wall and base units. Inset stainless steel sink and drainer with mixer-tap. Space for washing machine and tumble dryer. Luxury vinyl tile flooring. Door to integral garage.
Integral Garage 18'4" x 9'5" (5.6m x 2.87m). 7' up and over door. Hot-water cylinder. Wall-mounted gas-boiler. Power and light connected. Electric consumer box.
Landing 9'6" x 9'1" (2.9m x 2.77m). Storage cupboard. Loft access. Radiator.
Family Bathroom 10'2" x 5'9" (3.1m x 1.75m). Window, with obscured glass, to front aspect. Panelled bath with shower attachment and mains-shower over. Pedestal wash-hand basin. Low-level WC. Mainly tiled. Upright towel radiator. Tiled floor. Extractor fan.
Principal Bedroom 15'6" x 13'2" (4.72m x 4.01m). Double doors, flanked by windows to Juliet balcony. Bank of built-in wardrobes. Vertical radiator.
Dressing Room 7'5" x 5'5" (2.26m x 1.65m). Bespoke wardrobes and dressing table.
Ensuite 9'9" x 5'9" max (2.97m x 1.75m max). Velux window. Walk-in shower with mains, rain shower. Pedestal wash-hand basin. Low-level WC. Upright towel radiator. Tiled flooring. Extractor fan. Fully tiled. L shaped room.
Bedroom 11' x 10'5" (3.35m x 3.18m). Window to front aspect. Radiator.
Bedroom 12'6" x 8'4" (3.8m x 2.54m). Window to front aspect. Built-in wardrobe. Radiator.
Bedroom 11'6" x 11'4" (3.5m x 3.45m). Window to side aspect. Radiator.
Bedroom 13'3" x 7'9" (4.04m x 2.36m). Two windows to rear aspect. Radiator.
Outside To the front of the property a gravel driveway provides off-road parking for approximately five cars and leads to both the integral garage and entrance porch. Side gate providing access to the rear. Enclosed by hedgerow and fencing.
The garden to the rear commences with a wide terrace with retaining walls, leading to a paved path, flanked by lawn, which leads to both the summerhouse and the shed. Enclosed by hedgerow and panel fencing.
Agents Note The solar panels are owned outright and offer a return of approximately �1,000 p.a. (to be confirmed).
Services We understand mains gas, electricity, water and drainage are supplied to the property.
Broadband and Mobile Availability Broadband and Mobile Data supplied by Ofcom Mobile and Broadband Checker.
Broadband: At time of writing there is Standard and Superfast broadband availability.
Mobile: At time of writing it is likely there is EE, O2 and Three mobile availability.
Important Information
- This is a Freehold property.
Property Ref: 180140_DDH230270
Similar Properties
Bells Meadow, Raydon, Ipswich, Suffolk, IP7
4 Bedroom Detached House | Guide Price £725,000
This modern detached home offers spacious and light-filled accommodation, featuring an open-plan kitchen and dining area...
East Lane, Dedham, Colchester, Essex, CO7
3 Bedroom Semi-Detached House | Guide Price £725,000
Enjoying a premium location in East Lane, this charming Edwardian cottage, once owned by Sir Alfred and Lady Violet Munn...
Waterhouse Lane, Ardleigh, Colchester, Essex, CO7
3 Bedroom Semi-Detached House | Offers in excess of £700,000
Situated in approximately one acre (STS) of gardens and four acres (STS) of equestrian land, in rural north Essex, this...
Long Road West, Dedham, Colchester, Essex, CO7
4 Bedroom Detached House | Guide Price £750,000
Situated on the outskirts of Dedham, this extensive home offers well-proportioned accommodation incorporating a self-con...
The Glade, Colchester, Essex, CO4
4 Bedroom Detached House | Guide Price £750,000
Located in highly desirable Welshwood Park, this detached family home offers accommodation comprising three reception ro...
Hadleigh Road, Holton St. Mary, Colchester, Suffolk, CO7
4 Bedroom Detached House | Guide Price £750,000
Set on a semi-rural plot of 0.2 acres (STS) this detached property was built circa 1640 and offers spacious accommodatio...

Kingsleigh Estate Agents (Dedham)
Dedham, Essex, CO7 6DE
How much is your home worth?
Use our short form to request a valuation of your property.
Request a Valuation

