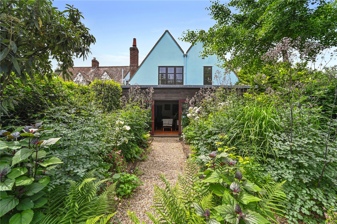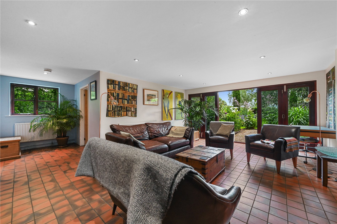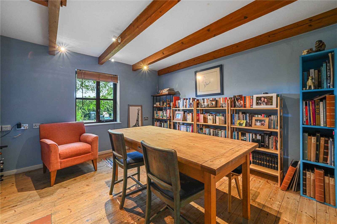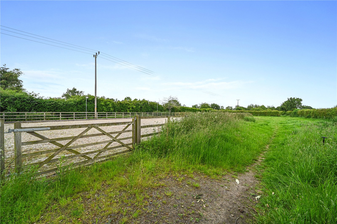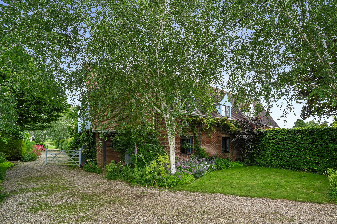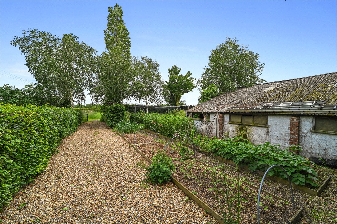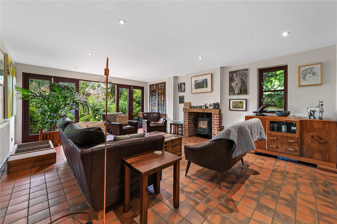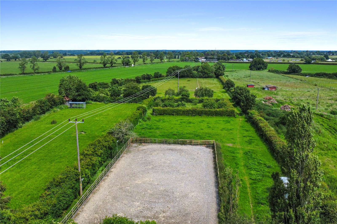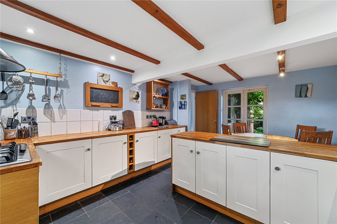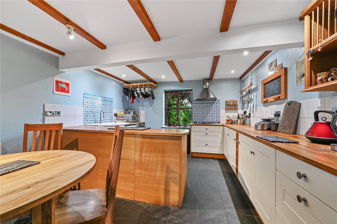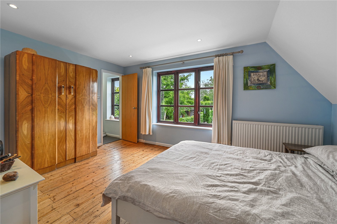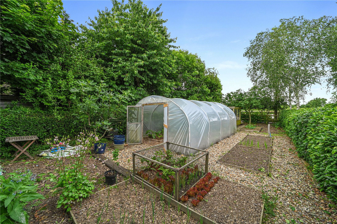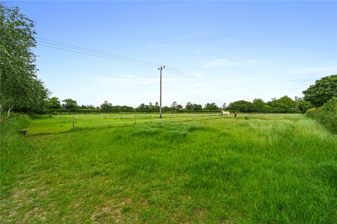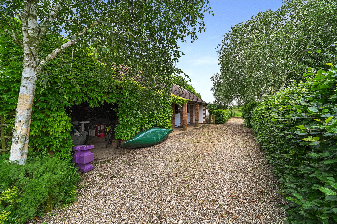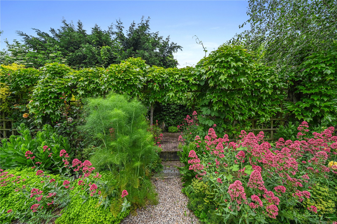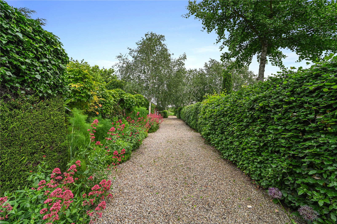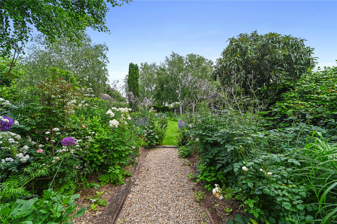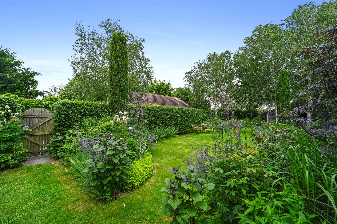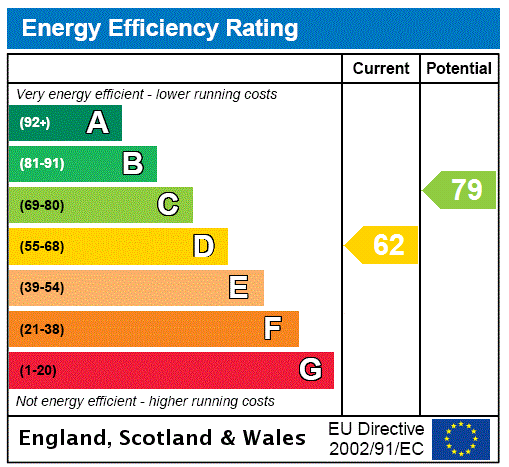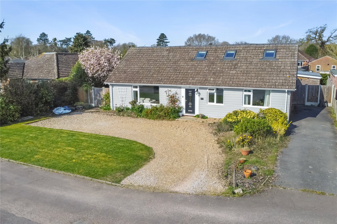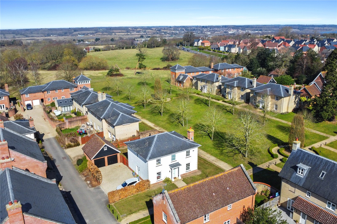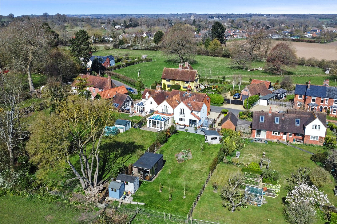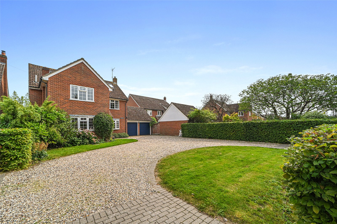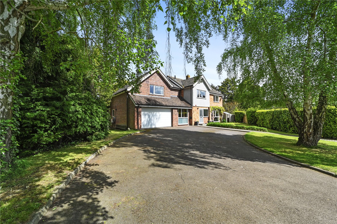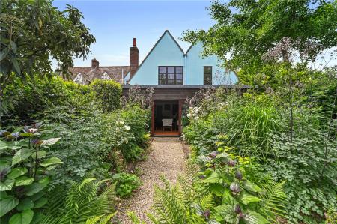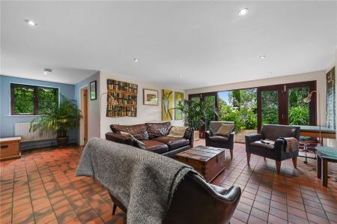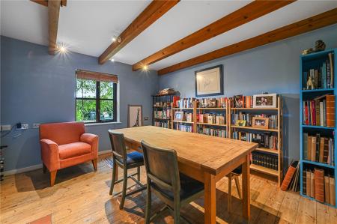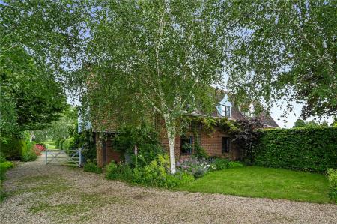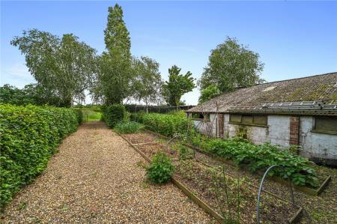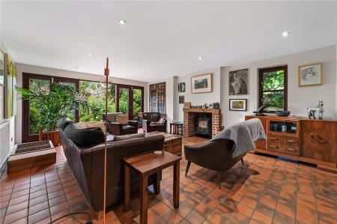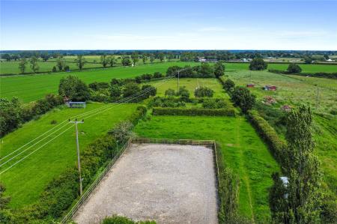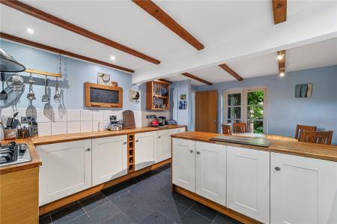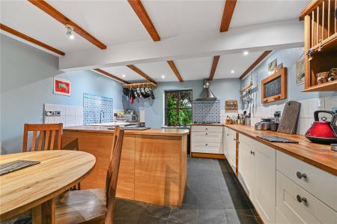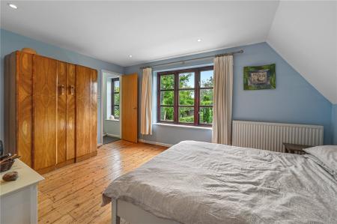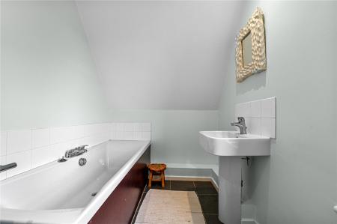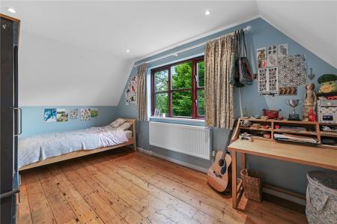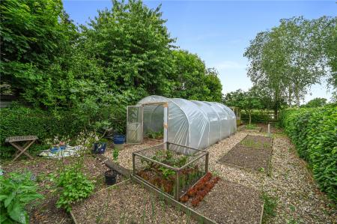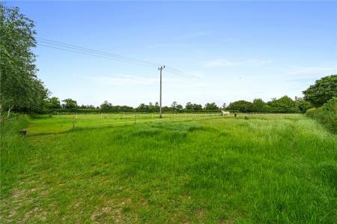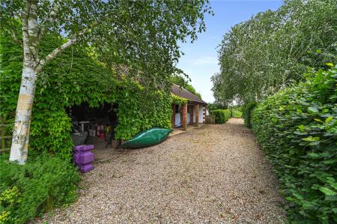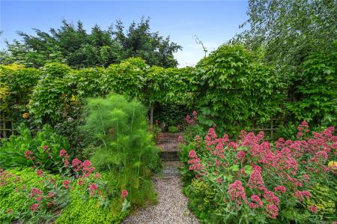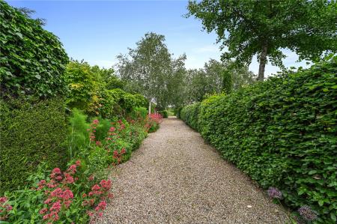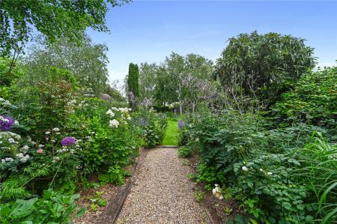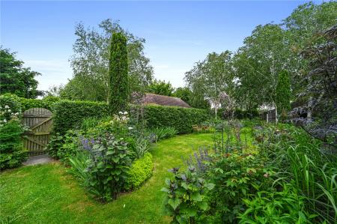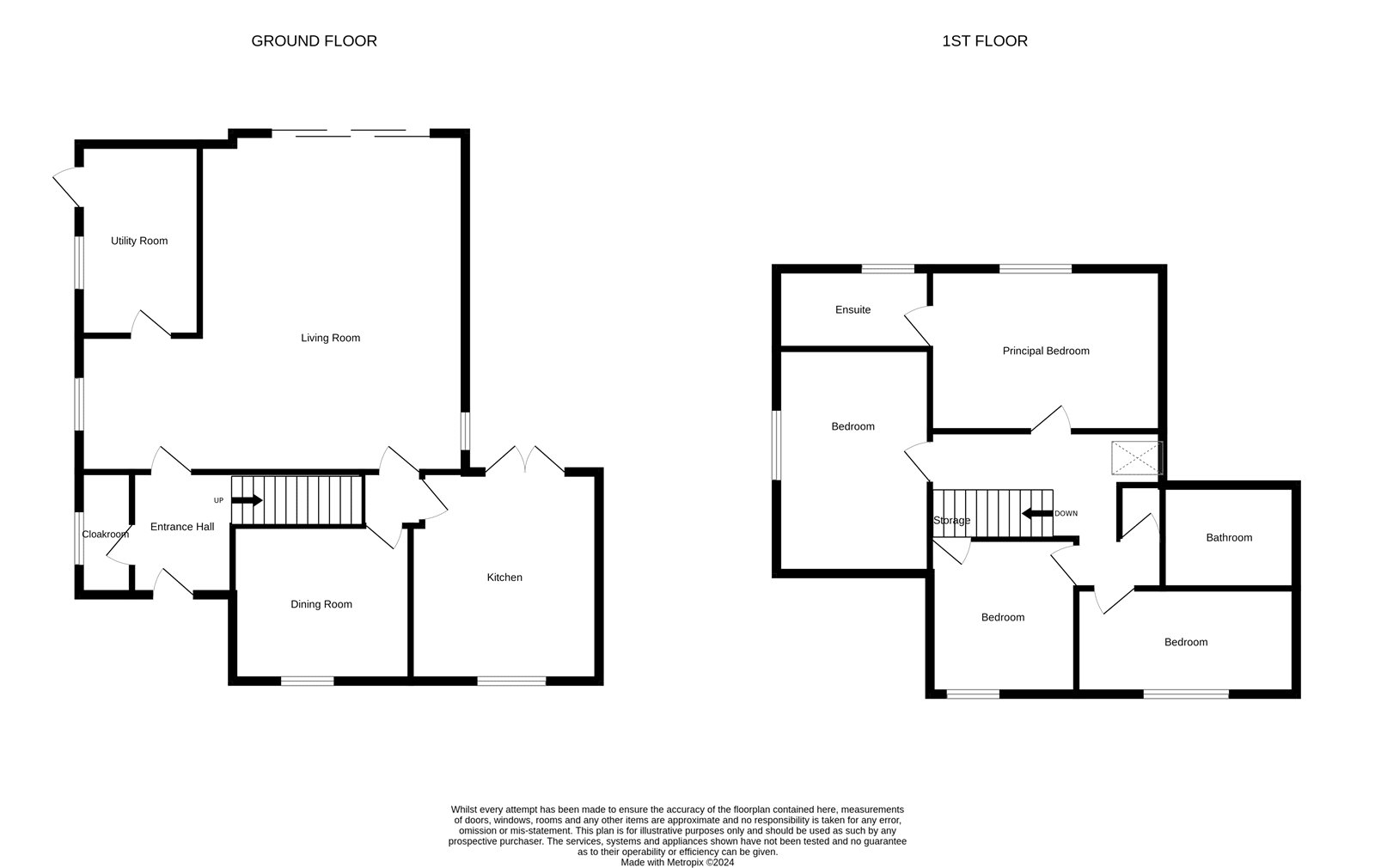- Outstanding rural property
- Spacious semi-detached cottage
- Four bedrooms
- Equestrian facilities incl. stables and manege
- Barn and double garage
- 3.1 acre plot (STS) of delightful gardens and paddock
4 Bedroom Semi-Detached House for sale in Manningtree
Outstanding property with equestrian facilities, on a plot of approximately 3.1 acres (STS). The semi-detached cottage offers well-presented, spacious accommodation, enhanced by beautifully stocked gardens which lead to the kitchen garden, stabling, outbuildings, manege and remaining acreage.
Set on an expansive plot of approximately 3.1 acres (STS), this property offers a unique blend of countryside charm and modern equestrian facilities. The well-maintained paddock and manege provide ideal spaces for riding and training, while the stables ensure that all equine needs are met. Complementing these facilities is a spacious kitchen garden, perfect for those with green fingers, allowing for the cultivation of home produce.
The house itself, set amidst beautifully stocked gardens, is an oasis of tranquillity. The gardens feature a variety of mature plants, shrubs, and vibrant flowers, creating a picturesque and serene environment. Meandering paths lead through the lush greenery, offering peaceful spots to relax and enjoy the natural beauty. The garden also includes a delightful greenhouse, adding to the property's charm.
In addition to the equestrian and gardening amenities, the property boasts ample space for outdoor recreation and leisure. The lush lawns and secluded corners within the garden provide perfect settings for outdoor gatherings, whether for family picnics or elegant garden parties.
This property harmoniously blends the best of rural living with convenient facilities, making it a rare find for equestrian enthusiasts and garden lovers alike.
The house offers a harmonious blend of rustic charm and modern comfort, designed to cater to a variety of lifestyles. The spacious living room exudes warmth and character, featuring terracotta tile flooring, exposed wooden beams, and a wood-burning stove set within a charming brick fireplace. Large windows and French doors invite natural light to flood the space, seamlessly connecting the indoors with the lush gardens outside.
The kitchen provides plenty of space for food preparation whilst a cozy breakfast area is perfect for casual meals and family gatherings. A dedicated dining room offers a perfect spot for entertaining.
On the first floor, the principal bedroom benefits from its own ensuite facilities, whilst the remaining three bedrooms share use of the family bathroom.
The utility room and cloakroom complete the accommodation.
Living Room 22'8" x 19'4" max (6.9m x 5.9m max).
Dining Room 12'4" x 11'9" (3.76m x 3.58m).
Kitchen 15'5" x 11'10" (4.7m x 3.6m).
Utility Room 12'5" x 7'7" (3.78m x 2.3m).
Cloakroom 7'5" x 3'2" (2.26m x 0.97m).
Principal Bedroom 14'6" x 10'5" (4.42m x 3.18m).
Ensuite 7'7" x 5'9" (2.3m x 1.75m).
Bedroom 14'9" x 8'7" (4.5m x 2.62m).
Bedroom 12'5" x 11'9" max (3.78m x 3.58m max).
Family Bathroom 8'3" x 7'6" (2.51m x 2.29m).
Bedroom 12' x 7'7" (3.66m x 2.3m).
Double Garage 18'3" x 16'4" (5.56m x 4.98m).
Stable - Left 10' x 9'8" (3.05m x 2.95m).
Stable - Middle 13'5" x 9'2" (4.1m x 2.8m).
Stable - Right 13'6" x 9'2" (4.11m x 2.8m).
Barn 29'9" x 18'8" (9.07m x 5.7m).
Services We understand mains water, electricity and drainage are connected to the property.
Broadband and Mobile Check Broadband and Mobile Data supplied by Ofcom Mobile and Broadband Checker.
Broadband: At time of writing there is Standard, Superfast and Ultrafast broadband availability.
Mobile: At time of writing there is limited EE, Three and Vodafone indoor mobile availability However it is likely there is O2, mobile availability. It is likely there is EE, Three, O2 and Vodafone outdoor availability.
Important Information
- This is a Freehold property.
Property Ref: 180140_DDH240065
Similar Properties
Whitesfield, East Bergholt, Colchester, Suffolk, CO7
5 Bedroom Detached House | Guide Price £775,000
Tucked away on the sought-after private road of Whitesfield in East Bergholt, this beautifully converted, five-bedroom b...
Lawford Place, Lawford, Manningtree, Essex, CO11
4 Bedroom Detached House | Guide Price £775,000
Set within the exclusive Lawford Place private estate, this beautifully crafted four-bedroom detached home is surrounded...
East Lane, Dedham, Colchester, CO7
4 Bedroom Semi-Detached House | Offers in region of £750,000
This charming semi-detached cottage, with purpose-built office / garden room, is located on highly sought-after East Lan...
Moor Road, Langham, Colchester, Essex, CO4
5 Bedroom Detached House | Offers in excess of £800,000
This exceptional village home, located in highly sought-after Langham, offers outstanding accommodation over three store...
Matthews Close, Stratford St. Mary, Colchester, Suffolk, CO7
5 Bedroom Detached House | Offers Over £800,000
This impressive, detached family residence is ideally situated within walking distance of the scenic River Stour, the vi...
Wheatsheaf Lane, Wrabness, Manningtree, Essex, CO11
5 Bedroom Detached House | Guide Price £850,000
Outstanding, circa 18th century, three-storey family home set on a generous plot in the glorious North Essex countryside...

Kingsleigh Estate Agents (Dedham)
Dedham, Essex, CO7 6DE
How much is your home worth?
Use our short form to request a valuation of your property.
Request a Valuation
