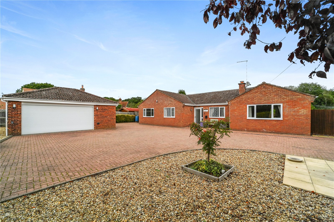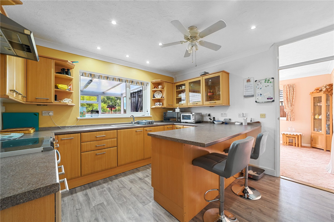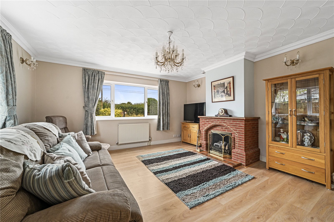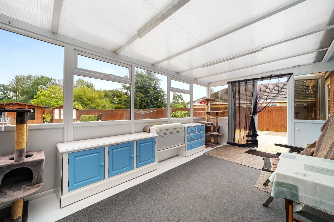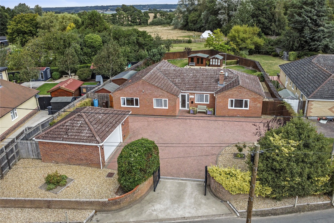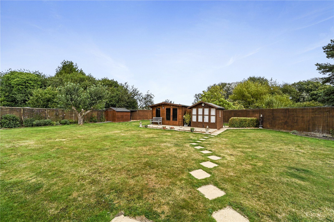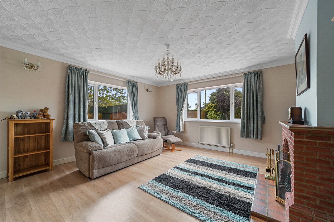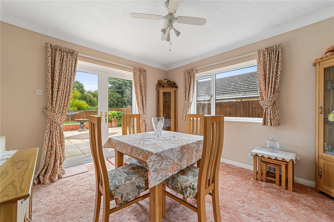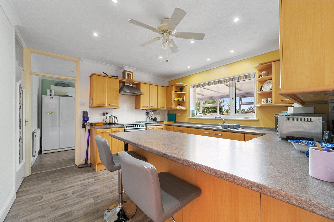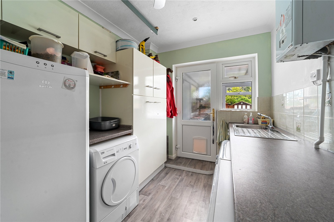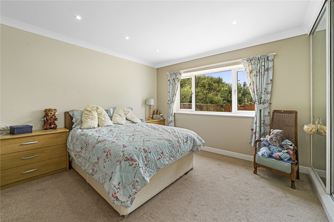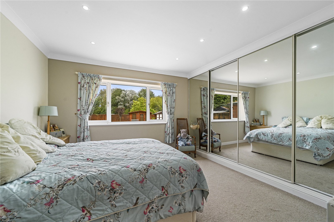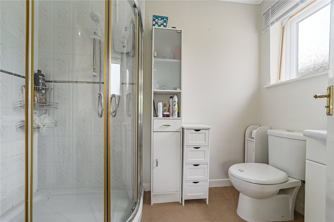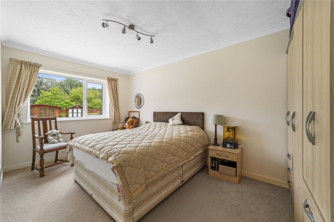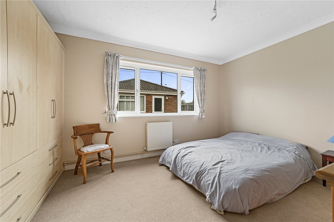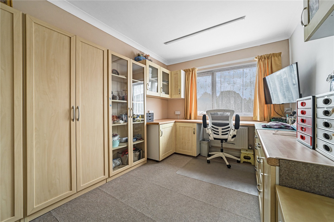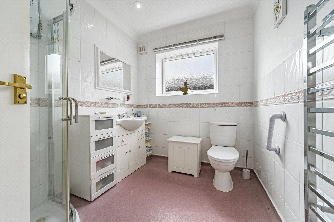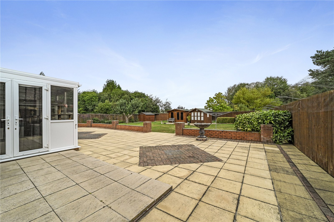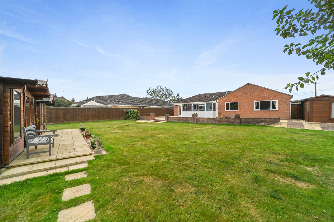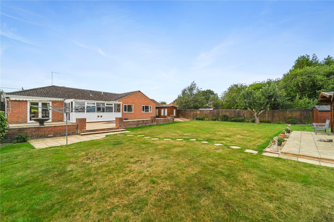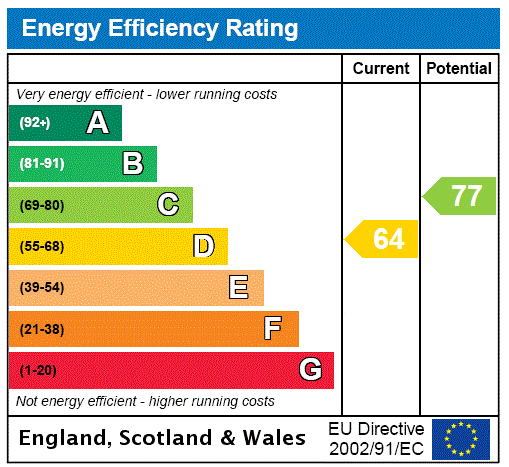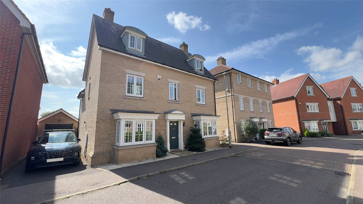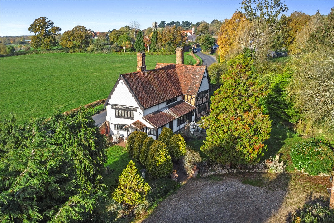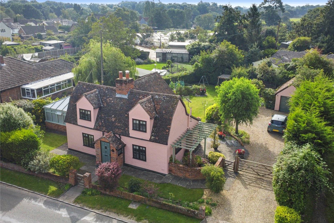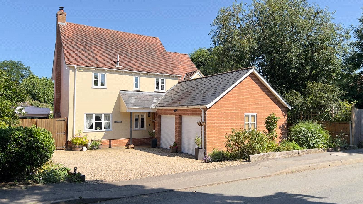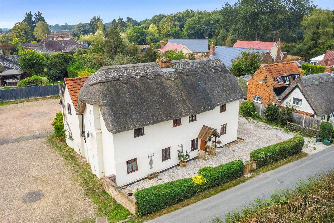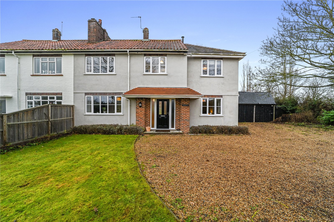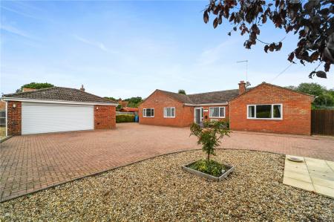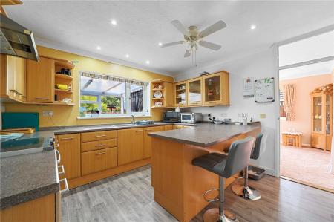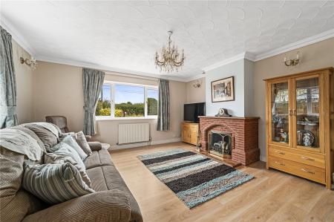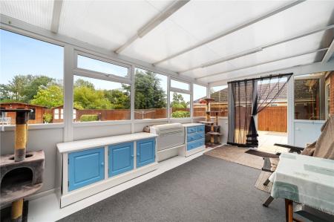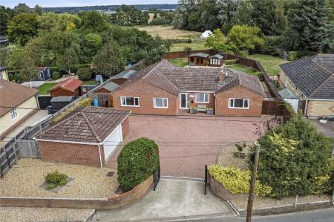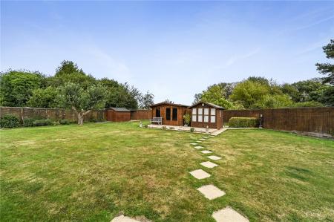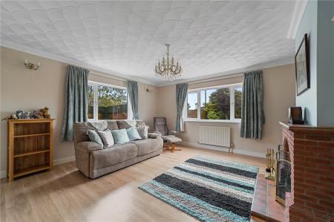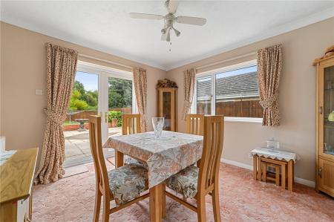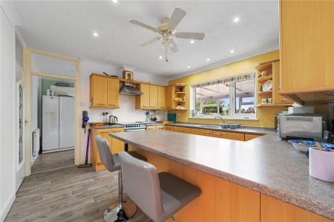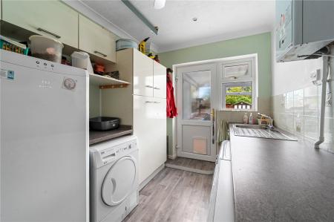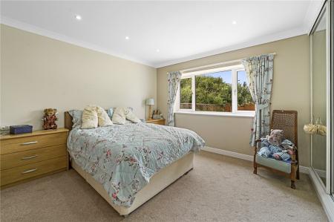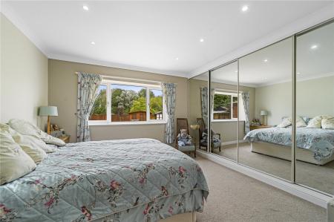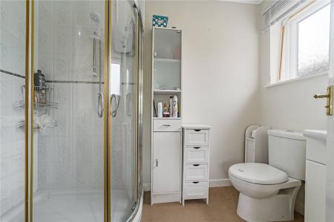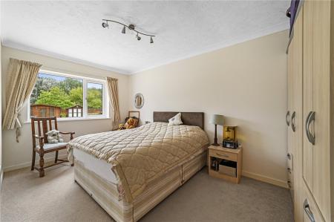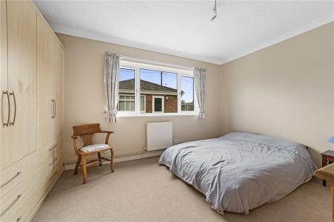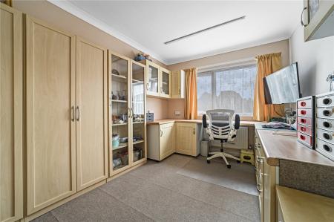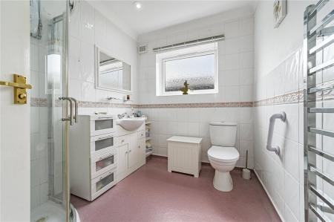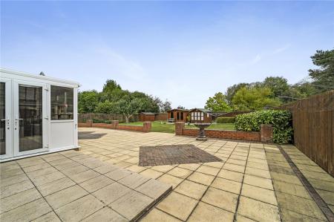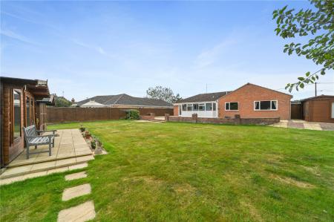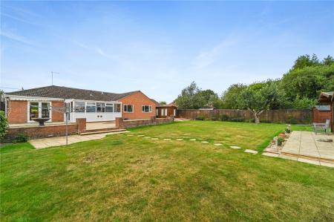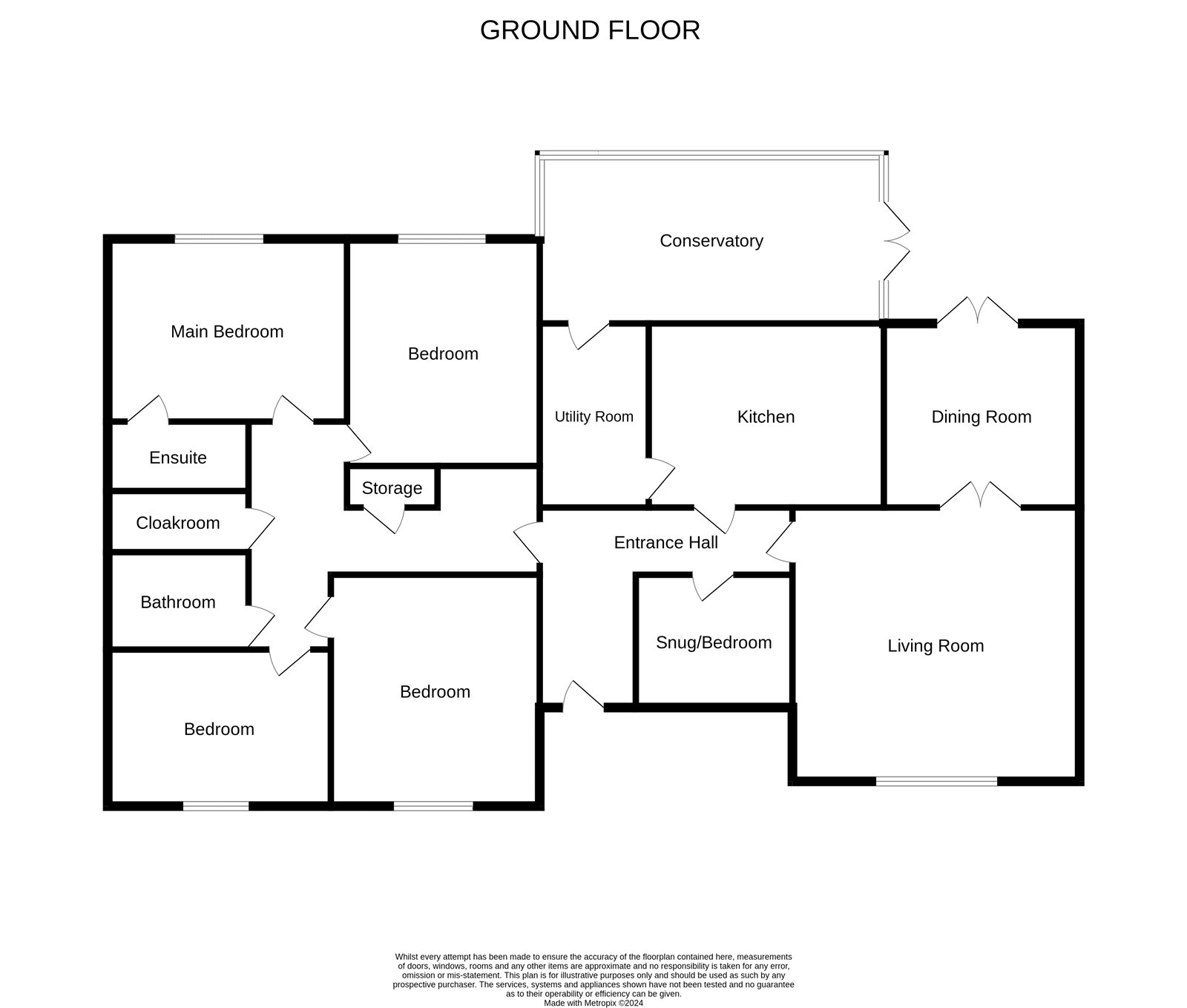- Outstanding detached bungalow
- Two reception rooms
- Kitchen and utility room
- Four / five bedrooms
- Two shower rooms
- Conservatory
- Double garage and gardens
- No onward chain
4 Bedroom Detached Bungalow for sale in Manningtree
Outstanding, double-fronted bungalow located in rural Bradfield, yet within easy reach of local amenities. Offered with no onward chain, the accommodation comprises two reception rooms, kitchen, utility room, conservatory, snug / bedroom, main bedroom with ensuite shower room, three further bedrooms, cloakroom and shower room. The property also benefits from a double garage and gardens.
This inviting bungalow is set in a peaceful location and offers tranquillity and seclusion.
Set back from the road, the property is approached via a block-paved driveway which provides ample off-road parking and leads to both the double garage and the entrance door.
Once inside, a hallway provides a place in which to greet guests before moving through to the main living accommodation.
The dual aspect living room offers a bright, calming environment ideal for both quiet relaxing and entertaining.
An adjacent dining room is perfect for relaxed family meals and hosting friends alike, with double doors opening onto the garden, allowing the party to flow outside during the warmer months.
The conservatory itself serves as a wonderful space to enjoy the garden, with wide views of the outdoor greenery.
The kitchen is designed with functionality in mind, featuring ample worktop and a layout that makes meal preparation a breeze. The adjacent utility room is located conveniently close by and adds an extra layer of practicality with additional storage and space for laundry needs.
The property offers four generously sized bedrooms, each designed to provide comfort and space. The main bedroom enjoys the added benefit of an ensuite shower room, ensuring privacy and convenience. The remaining three bedrooms are well-appointed, sharing access to a bright and modern family shower room. Each bedroom is thoughtfully positioned to offer a peaceful retreat, with large windows inviting natural light and views of the surrounding landscape.
Further enhancing the property's flexibility is a snug that could serve as a cosy retreat or even a fifth bedroom, offering versatility for growing families or those in need of a home office.
The property is set on a generous plot, offering both privacy and ample outdoor space. The well-maintained garden, predominantly laid to lawn, provides an idyllic setting with mature trees and shrubbery, perfect for enjoying the rural surroundings. There is a spacious patio area, ideal for outdoor dining or relaxation, which seamlessly connects with the main bungalow.
Entrance Hall
Living Room 16'7" x 15'1" (5.05m x 4.6m).
Dining Room 11'7" x 11' (3.53m x 3.35m).
Kitchen 12'3" x 11'7" (3.73m x 3.53m).
Utility Room 11'8" x 7'6" (3.56m x 2.29m).
Conservatory 17'5" x 9'8" (5.3m x 2.95m).
Snug / Bedroom 11'4" x 8'1" (3.45m x 2.46m).
Cloakroom 8'9" x 2'9" (2.67m x 0.84m).
Main Bedroom 14'1" x 11'8" (4.3m x 3.56m).
Ensuite 8'9" x 4'9" (2.67m x 1.45m).
Bedroom 15'2" x 9'1" (4.62m x 2.77m).
Bedroom 14'5" x 9'8" (4.4m x 2.95m).
Shower Room 8'7" x 6'8" (2.62m x 2.03m).
Bedroom 15'5" x 9'2" (4.7m x 2.8m).
Garage 21'8" x 17'4" (6.6m x 5.28m). Electric door. Power and light connected.
Summerhouse 17'3" x 9'1" (5.26m x 2.77m). Located beside the house.
Summerhouse 12'4" x 9'1" (3.76m x 2.77m).
Services We understand mains gas, electricity, water and drainage are connected to the property.
Broadband and Mobile Availability Broadband and Mobile Data supplied by Ofcom Mobile and Broadband Checker.
Broadband: At time of writing there is Standard, Superfast and Ultrafast broadband availability.
Mobile: At time of writing, it is likely there is O2 and Three mobile availability and limited EE and Vodafone mobile availability.
Important Information
- This is a Freehold property.
Property Ref: 180140_DDH240340
Similar Properties
Axial Drive, Colchester, Essex, CO4
4 Bedroom Detached House | Guide Price £600,000
Located within easy reach of the historic city of Colchester, including North Station mainline railway station and Colch...
Dedham Road, Stratford St. Mary, Colchester, Suffolk, CO7
3 Bedroom Detached House | Guide Price £600,000
Located in Stratford St. Mary, this enchanting Grade II listed property offers a rare blend of historical charm and mode...
Long Road East, Dedham, Colchester, CO7
3 Bedroom Detached House | Guide Price £600,000
Situated on the outskirts of Dedham and within the glorious Dedham Vale National Landscape, this C18 country home offers...
Higham Road, Stratford St. Mary, Colchester, Suffolk, CO7
4 Bedroom Detached House | Guide Price £625,000
Substantial and beautifully presented detached property with accommodation comprising a spacious living room, formal din...
High Street, Langham, Colchester, Essex, CO4
4 Bedroom Detached House | Guide Price £650,000
Located in the heart of highly sought-after Langham, with its plethora of amenities and strong sense of community, this...
School Road, Langham, Colchester, Essex, CO4
4 Bedroom Semi-Detached House | Guide Price £650,000
Beautifully presented and extended family home located in highly sought after Langham offering accommodation comprising...

Kingsleigh Estate Agents (Dedham)
Dedham, Essex, CO7 6DE
How much is your home worth?
Use our short form to request a valuation of your property.
Request a Valuation
