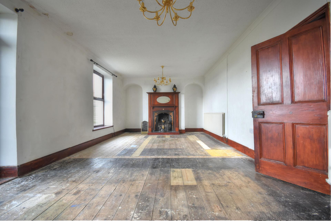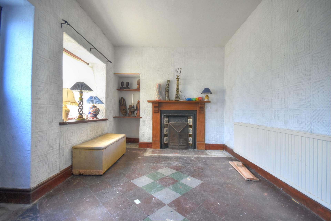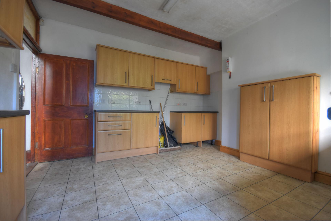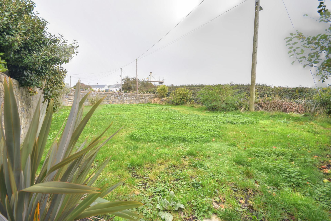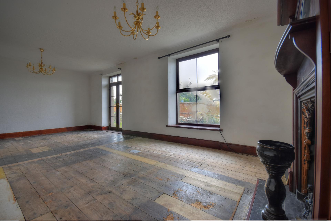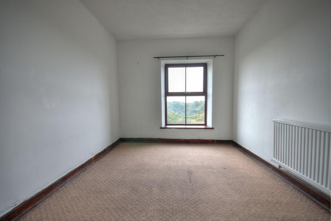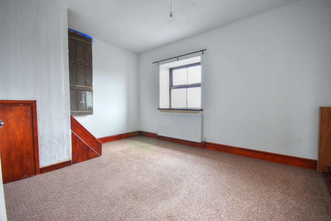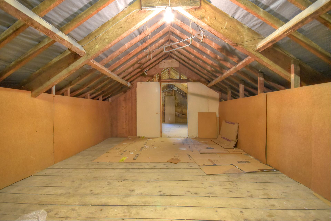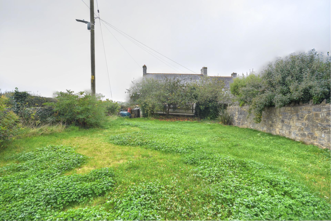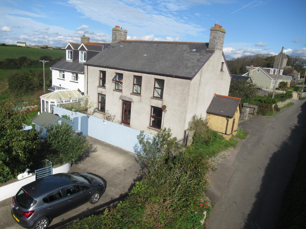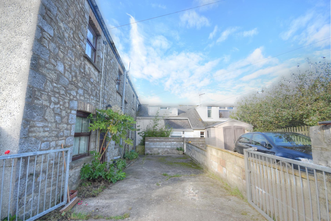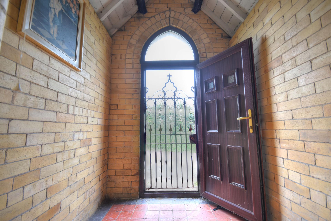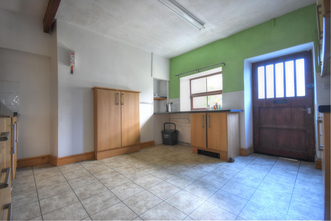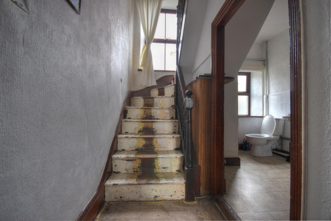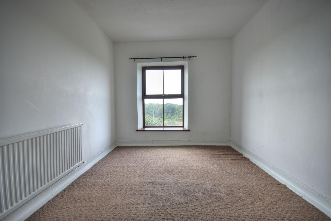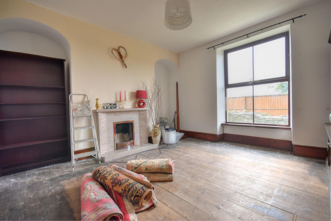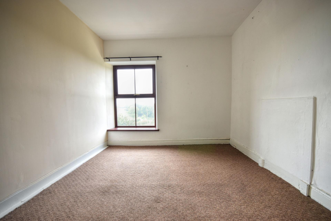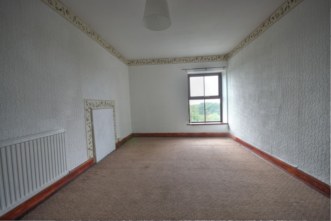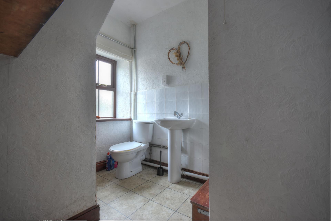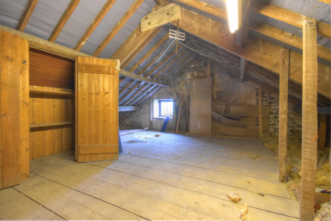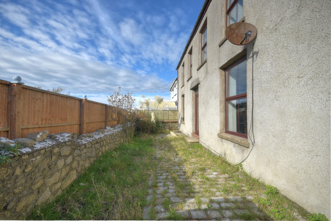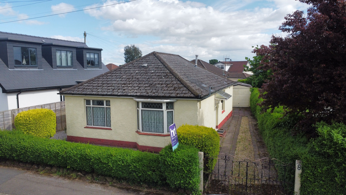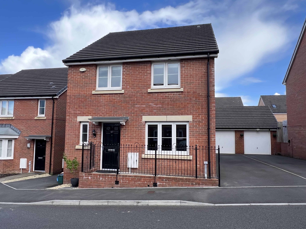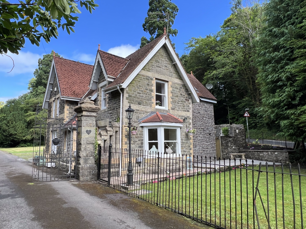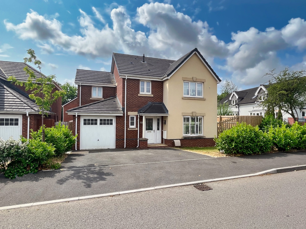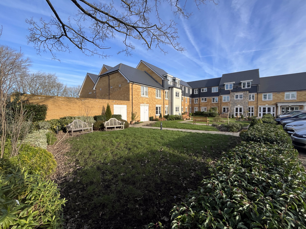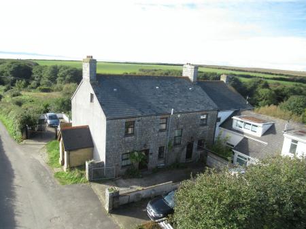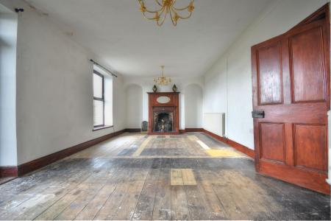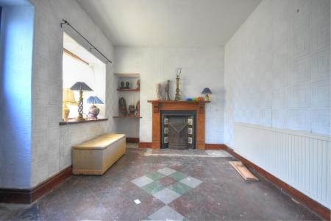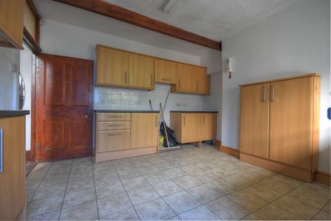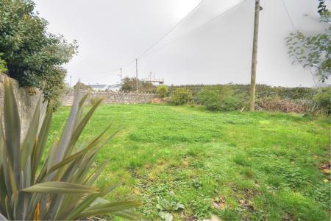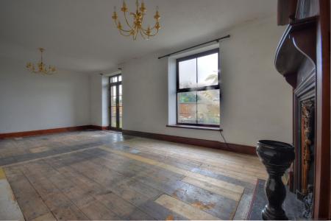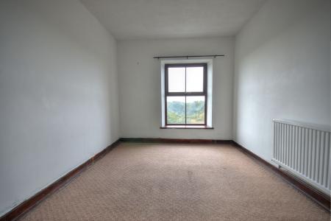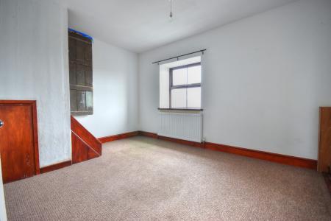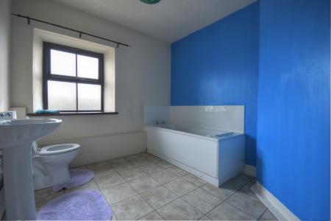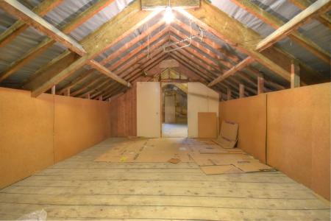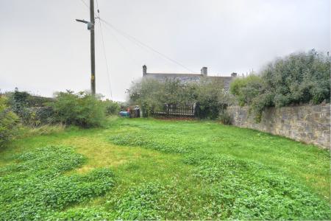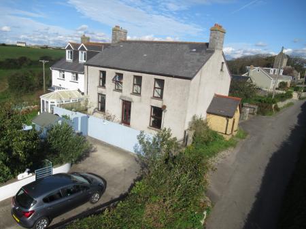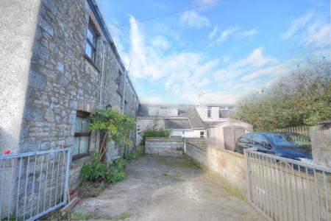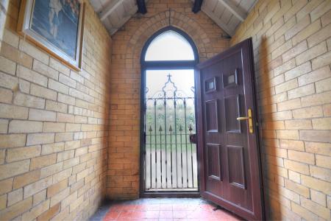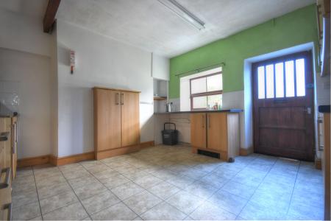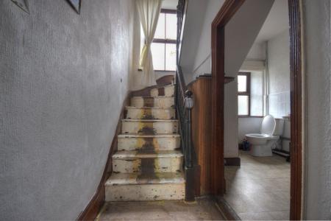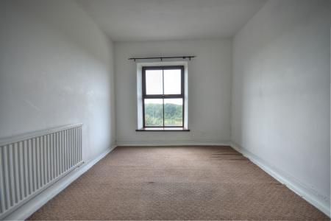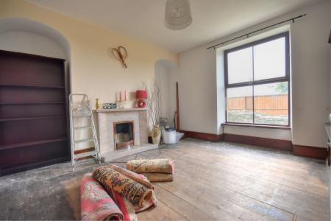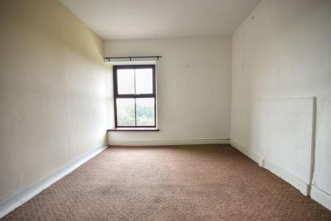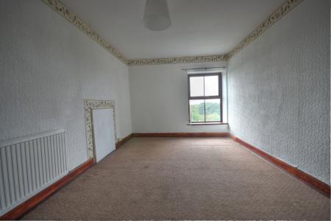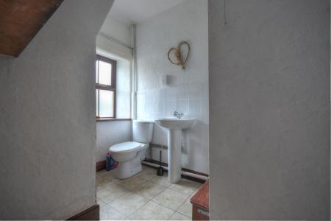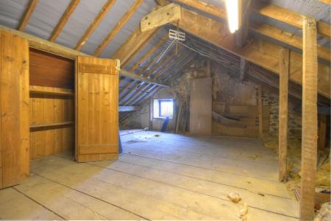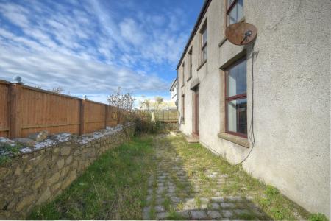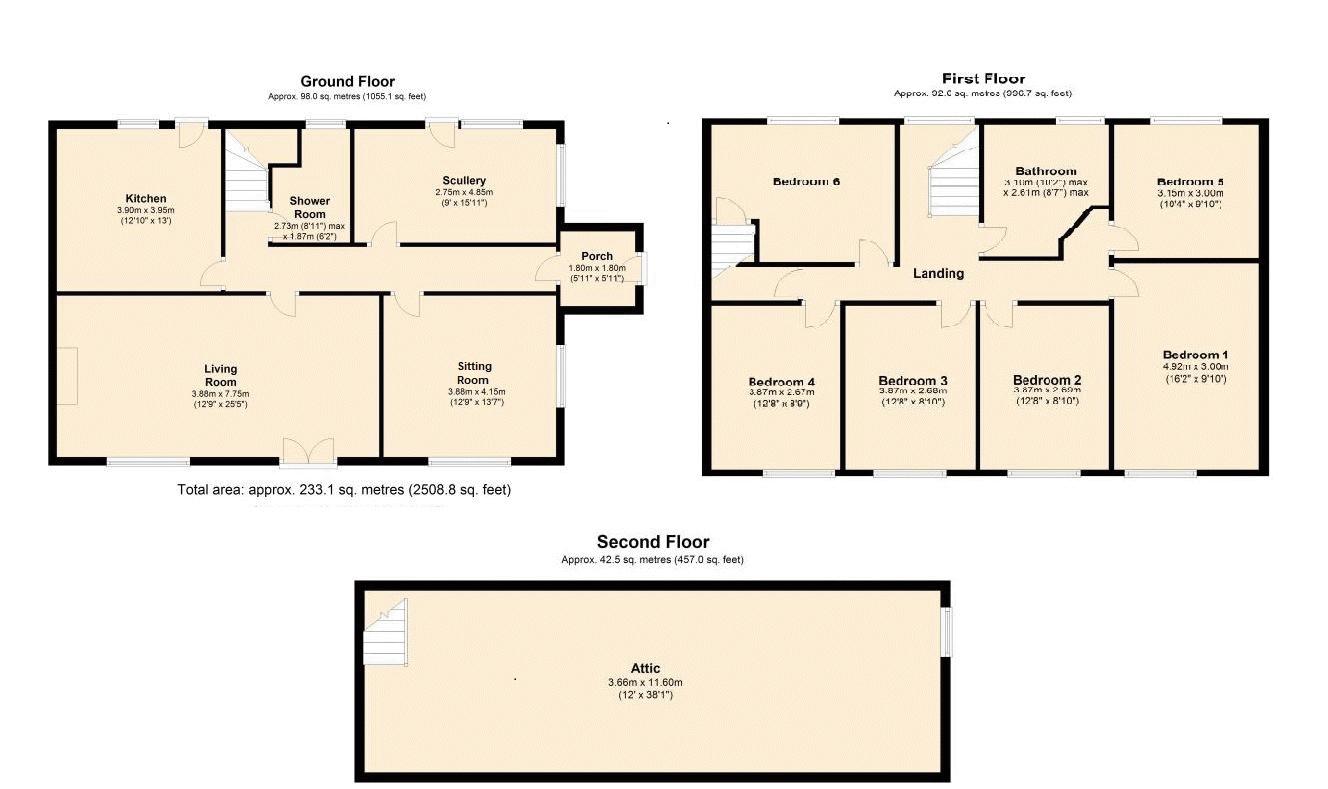- An impressive Period Detached Home of good proportions
- Entrance Vestibule, Sitting Room, Family Room, Living Room, Kitchen, Shower Room/WC
- Landing, 6 Bedrooms, Family Bathroom
- Attic space (38'2" x 12'2") with original exposed pine floorboards running throughout with easy potential to convert into additional accommodation place (subject to planning)
- Gated driveway providing ample parking
- Natural stone walled orchard garden with multiple established fruit trees and flat lawn
- Set in the quiet coastal Vale village within easy walking distance of the local pub and Nash Point.
- In need of modernisation
6 Bedroom House for sale in Marcross
An impressive Period Detached Home of good proportions, potential to create more living space, with a beautiful orchard garden, set in the quiet coastal Vale village within easy walking distance of the local pub and Nash Point.
Ornate wrought iron external gate and part glazed door opens to ENTRANCE VESTIBULE (6'1" x 6') quarry tiled floor, exposed brickwork, beamed vaulted ceiling and lockable timber door with glazed window above leads to ENTRANCE HALL (3'5" x 26'5") flagstone floor and two pendant ceiling lights. SITTING ROOM (12'9" x 13'6" max) original pine floorboards, central pendant ceiling light, feature tiled open fireplace flanked by arched recesses either side and large double glazed window overlooking side garden with coastal countryside views beyond. FAMILY ROOM (13'5" x 10') tile effect flooring, pendant ceiling light, tiled hearth and timber surround inset, Victorian style open fireplace, recess and built in shelving to the one side, double glazed windows overlooking driveway and part frosted glazed panel door giving access outside. LIVING ROOM (25'5" x 12'8") original pine floorboards with two chandelier lights, ornate central open fireplace flanked by arch recesses either side, large double glazed window overlooking side elevation, pair of glazed french doors to side garden. KITCHEN (11'6" x 14') marble tile effect floor, ceiling mounted strip light, timber effect wall and base mounted units, chrome handles, roll top marble effect work surface, stainless steel sink and drainer with provision for plumbed white goods and enclosed Worcester boiler, double glazed windows to driveway and frosted glazed panelled timber door outside. SHOWER ROOM/WC (6'2" max x 9'1" max) marble effect square tiled floor, part pitched ceiling, mounted ceiling light, low level built in under-stair cupboard, white WC with matching pedestal, sink and a fully tiled shower enclosure with Triton electric shower fitment, frosted glazed window. Half turn original spindle staircase rising to first floor LANDING, double glazed window, fully carpeted, part panelled wall, two pendant ceiling lights, access to a walk in LAUNDRY CUPBOARD (2'9" x 6') fully carpeted with timber storage shelves, ceiling light and wall mounted radiator. BEDROOM 1 (16'2" x 9'9") fully carpeted, pendant ceiling light, boarded fireplace and large double glazed windows with elevated rural coastal views. BEDROOM 2 (8'9" x 12'9") fully carpeted, pendant ceiling light and large glazed window with elevated coastal rural views. BEDROOM 3 (8'9" x 12'8") fully carpeted, pendant ceiling light and large glazed window with elevated coastal rural views. BEDROOM 4 (9'4" x 12'7") fully carpeted, pendant ceiling light, boarded fireplace and large glazed window with elevated coastal rural views. BEDROOM 5 (9'7" x 10'3") pendant ceiling light, and glazed window overlooking driveway. FAMILY BATHROOM (8'6" x 10'2") marble effect square tiled floor, pendant ceiling light, white low level WC with matching pedestal wash hand basin, tiled splash-back, matching bath, tiled surround and frosted glazed window. BEDROOM 6/STUDY (10'3" x 12'5") fully carpeted, pendant ceiling light, glazed window to driveway. Timber door with stairs low level carpeted shelved storage cupboard, rising to ATTIC SPACE (38'2" x 12'2") exposed pine floorboards, lighting, double glazed window with coastal countryside views.
A double gated driveway split into two, provides ample parking, storage shed and gated access to a natural stone walled orchard garden with multiple established fruit trees and flat lawn. To the front elevation, there is an additional south west facing, stone paved courtyard.
Please note there is a right of access running across the drive to the neighbouring property, although seldom used.
From Cowbridge travel south to Llantwit Major, at the roundabout turn right onto the coastal road towards Wick. Turn left signposted St Donats/Atlantic College. On reaching a ‘T’ junction and follow the road to Marcross. Turn left at the Horseshoe Inn continue along this road, passing the church on your right hand side where St Johns will be on your right shortly after as indicated by our For Sale Board.
Mains electricity, drainage and water. Oil central heating
An impressive Period Detached Home of good proportions, potential to create more living space, with a beautiful orchard garden, set in the quiet coastal Vale village within easy walking distance of the local pub and Nash Point.
Important information
This is a Freehold property.
Property Ref: EAXML13503_8593992
Similar Properties
Llantwit Major Police Station, Wesley Street, Llantwit Major, Vale of Glamorgan, CF61 1RA
Development | Offers in excess of £375,000
**Best Bids & Final Invited by 12 noon Friday 5th November 2021, please contact Herbert R Thomas for further details.**...
8 Westfield Road, Whitchurch, Cardiff, CF14 1QQ
3 Bedroom Bungalow | Asking Price £375,000
A bay fronted, three bedroom detached bungalow, situated in a peaceful, yet convenient location with potential to exten...
57 Picca Close, Culverhouse Cross, Cardiff CF5 6XP
4 Bedroom House | Guide Price £374,950
A modern four bedroom detached family home, offering well presented accommodation with many added optional extras, conve...
East Lodge, Mill Place, Mountain Ash, CF45 4DH
3 Bedroom House | Asking Price £379,995
A beautifully presented three double bedroom detached Lodge House, with mature enclosed garden plot, situated in a soug...
30 Stryd Silurian, Llanharry, CF72 9GB
4 Bedroom House | Asking Price £385,000
Substantial, modern four bedroom detached family house enjoying the particular benefit of a large corner plot with hard...
12 De Clare Lodge, Cowbridge, The Vale of Glamorgan CF71 7FR
1 Bedroom Ground Floor Apartment | Asking Price £395,000
A purpose-built, one bedroom ground floor apartment benefiting from a private patio to the rear. Situated within the hig...
How much is your home worth?
Use our short form to request a valuation of your property.
Request a Valuation


