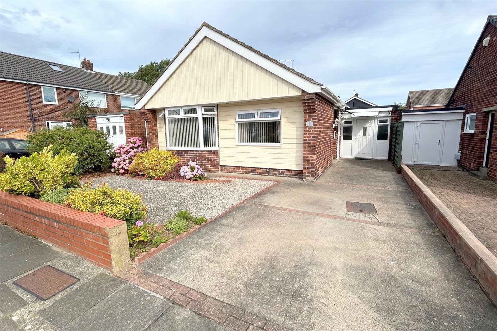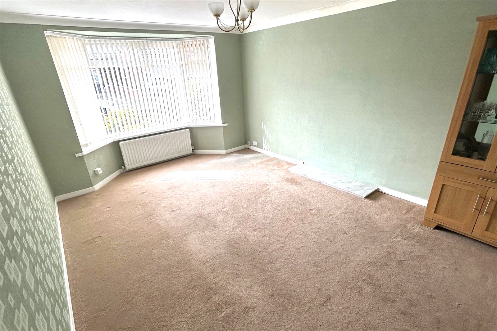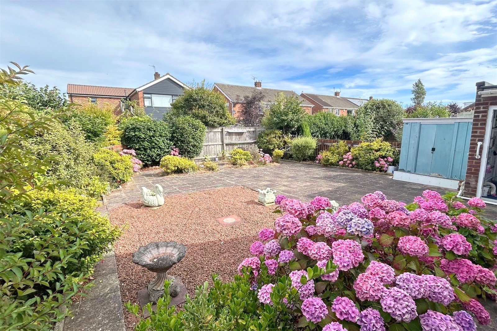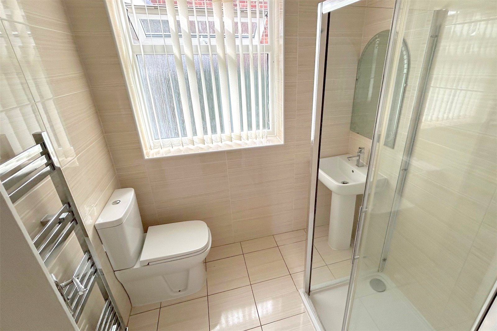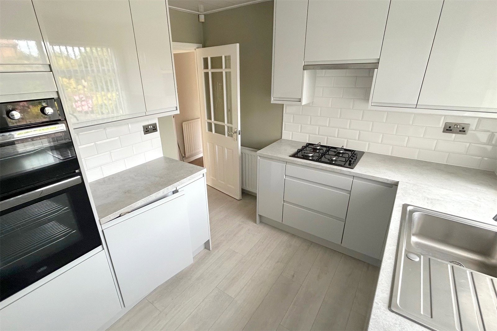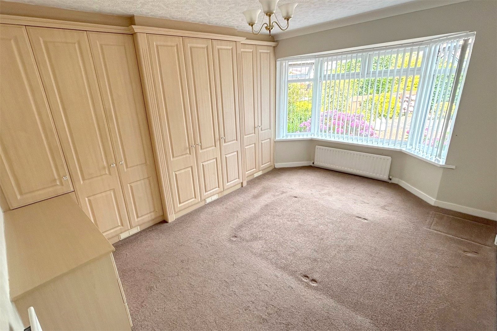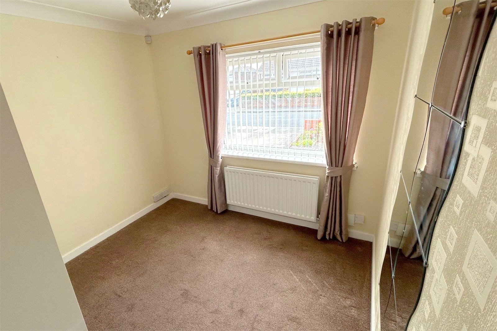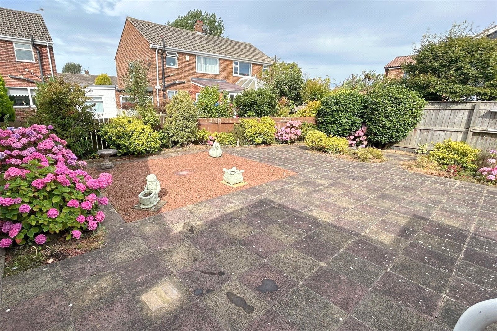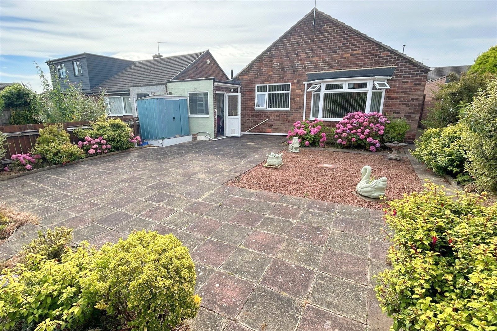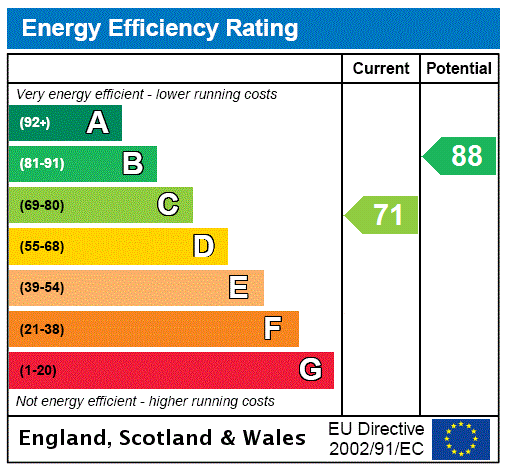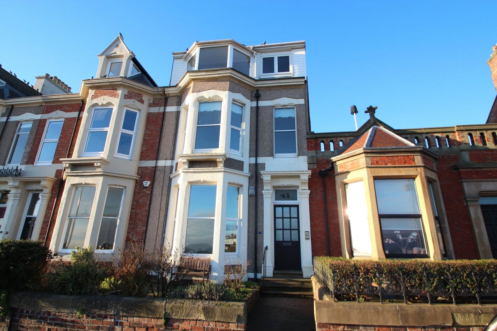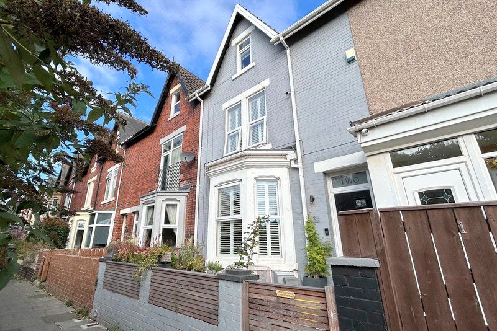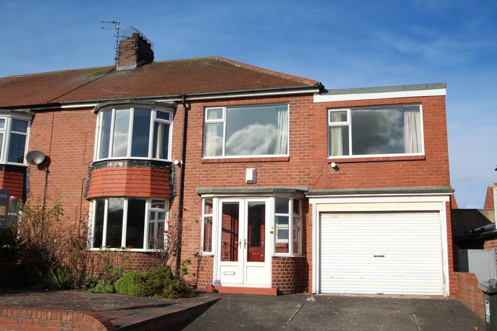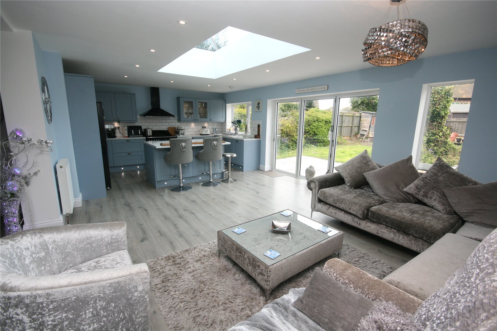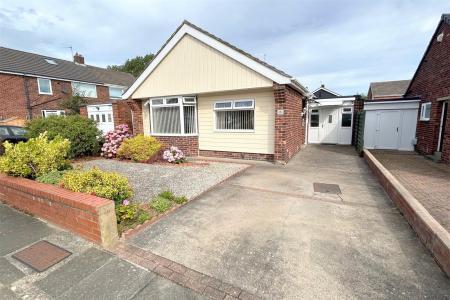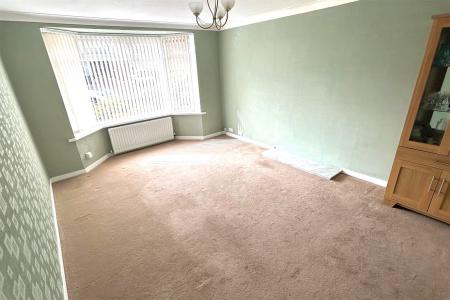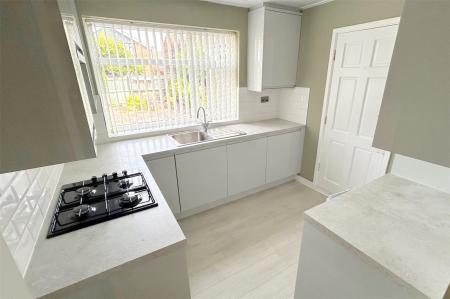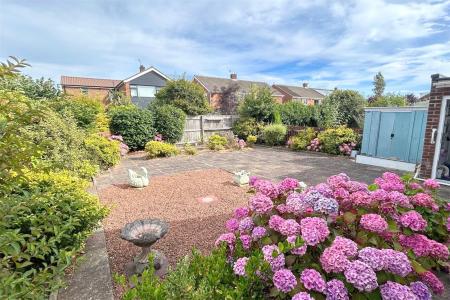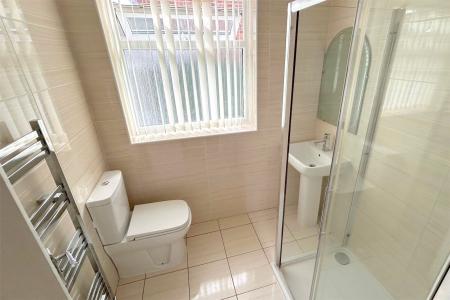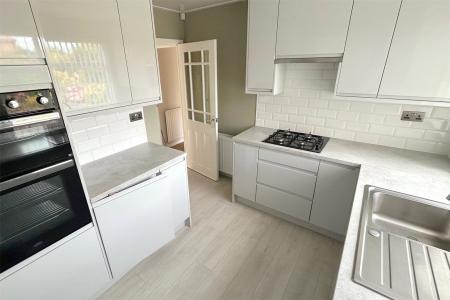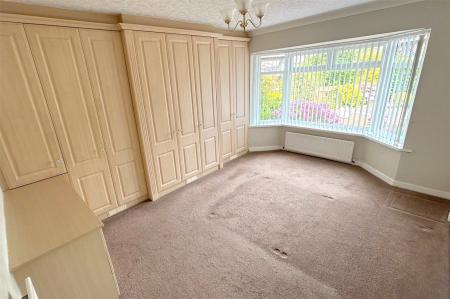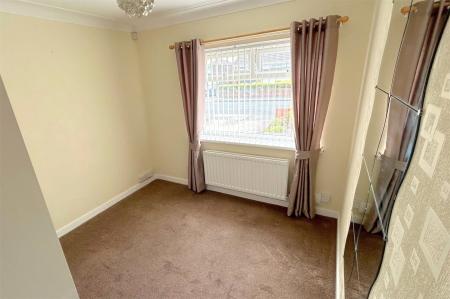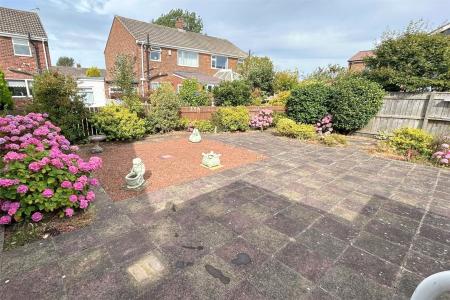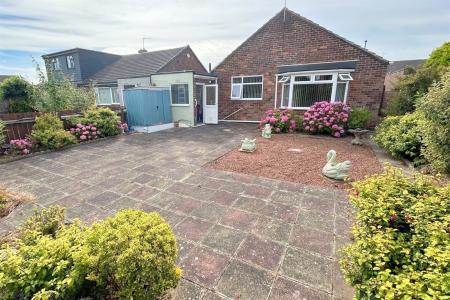- 2 Bed Detached Bungalow
- Modern Kitchen & Shower Room
- No Onward Chain
- Gas Central Heating
- Double Glazing
- Large Low Maintenance Garden
- Early Viewing Advised
- Freehold
- Council Tax Band C
- EPC Rating C
2 Bedroom Detached Bungalow for sale in Marden Farm
A two bedroom DETACHED BUNGALOW situated on Torver Way on Marden Farm Estate. Available with NO ONWARD CHAIN, the property briefly comprises; entrance hall, spacious lounge, modern kitchen, two double bedrooms and a modern shower room/WC. The garage has been converted to a utility room. Gas central heating and double glazing. There are gardens to the front and rear and a driveway for off street parking. To arrange a viewing call COOKE & CO.
Entrance Hall UPVC entrance door, further doors lead to the lounge, kitchen, two bedrooms and shower room/WC. Access to the loft that is partially boarded via a drop down ladder.
Lounge 16'7" x 11'11" (5.05m x 3.63m). A spacious main reception room with double glazed bay window to the front, radiator.
Kitchen 9'2" x 8'5" (2.8m x 2.57m). A modern kitchen fitted with a range of wall and base units, integrated double oven, gas hob and extractor above, sink unit, integrated fridge, part tiled walls. Double glazed window to the rear and door leading to the garage, radiator.
Additional Kitchen Photo
Bedroom One 14'11" x 11'11" (4.55m x 3.63m). A good size double bedroom with quality fitted wardrobes, double glazed bay window to the rear, radiator.
Bedroom Two 9'8" x 9'2" (2.95m x 2.8m). Double glazed window to the front, fitted wardrobes, radiator.
Shower Room/WC 6'4" x 5'6" (1.93m x 1.68m). A modern shower room fitted with a large shower cubicle, low level WC and wash basin, heated towel rail, tiled floor and tiled walls, double glazed frosted window to the side.
Utility Room/Garage 16'2" x 7'7" (4.93m x 2.3m). The former garage is currently being used as a large utility room with upvc doors to the front and side, wall mounted Baxi boiler.
External To the front of the property there is a lengthy driveway for off street parking and a low maintenance garden with gravelled area and planted borders. The rear garden is also low maintenance being mainly paved with a gravelled area and planted borders with a fenced boundary and gated access to the side.
Additional External Photo
Additional External Photo
Mortgage Advice A comprehensive mortgage planning service is available via Darren Smith of NMS Financial Limited. For a free initial consultation contact Darren on 0191 2510011.
**Your home may be repossessed if you do not keep up repayments on your mortgage**
Council Tax North Tyneside Council Tax Band C
Tenure Freehold
Important information
This is not a Shared Ownership Property
This is a Freehold property.
Property Ref: 20505_CCS240478
Similar Properties
Heybrook Avenue, Preston Grange, North Shields, NE29
4 Bedroom Detached House | £370,000
A SUPERB EXTENED FOUR BEDROOM DETACHED HOUSE situated on Heybrook Avenue in Preston Grange, North Shields. The property...
Beverley Terrace, Cullercoats, Tyne & Wear, NE30
2 Bedroom Flat | £365,000
Situated in undoubtedly ONE OF THE BEST LOCATIONS AT THE COAST, overlooking Cullercoats Bay, a rare opportunity to purch...
Cotswold Road, North Shields, Tyne & Wear, NE29
4 Bedroom Link Detached House | Offers Over £350,000
With a SUN CATCHING REAR GARDEN (SOUTHERLY ASPECT) and a GREAT LOCATION, this SPACIOUS FAMILY HOME provides a WONDERFUL...
The Crescent, Whitley Bay, NE26
4 Bedroom Terraced House | £385,000
Situated on the pedestrian walkway of The Crescent in Whitley Bay a substantial purpose built four bedroom terrace house...
4 Bedroom Semi-Detached House | Offers Over £385,000
*** AUCTION PROPERTY *** For sale by Modern Method of Auction, Starting Bid Price �385,000 plus Reservation...
Houxty Road, Wellfield, Whitley Bay, Tyne & Wear, NE25
4 Bedroom Semi-Detached House | Guide Price £385,000
FABULOUS FAMILY ACCOMMODATION is provided by this EXTENDED semi-detached home that is in a HIGHLY REGARDED RESIDENTIAL A...
How much is your home worth?
Use our short form to request a valuation of your property.
Request a Valuation

