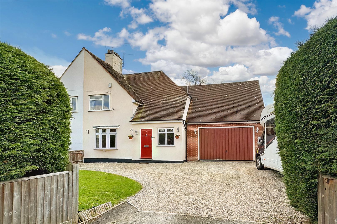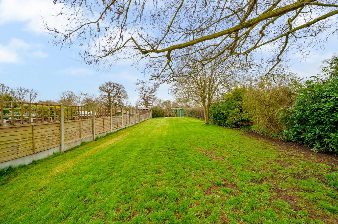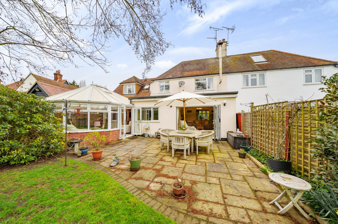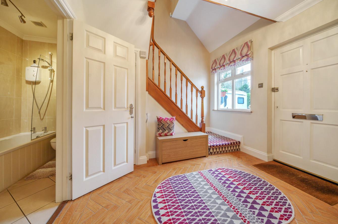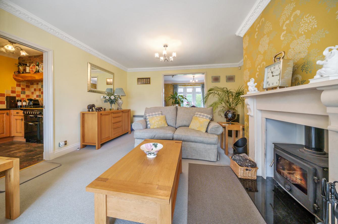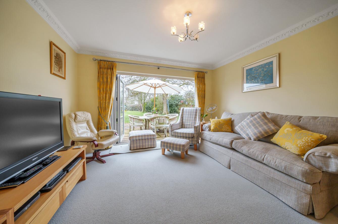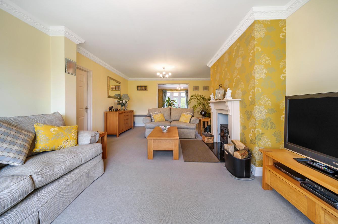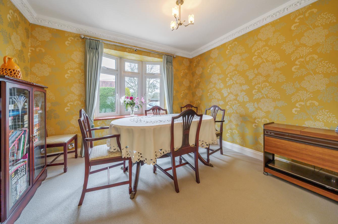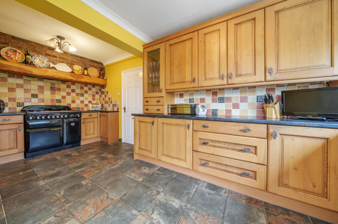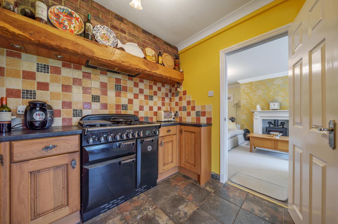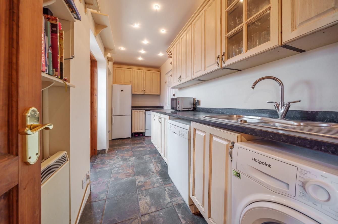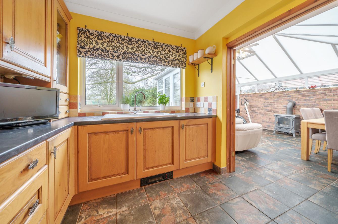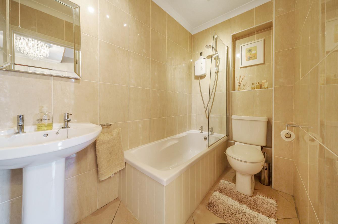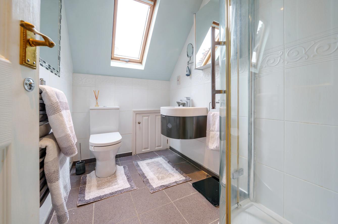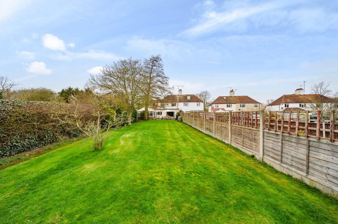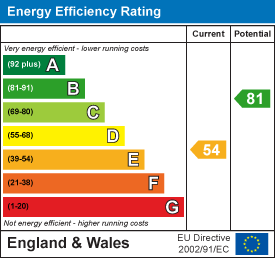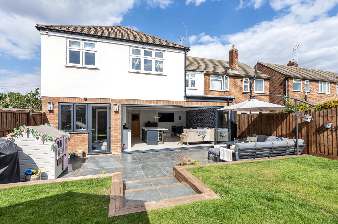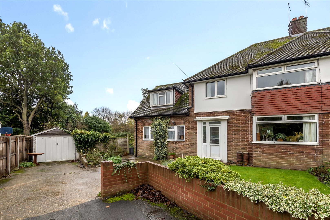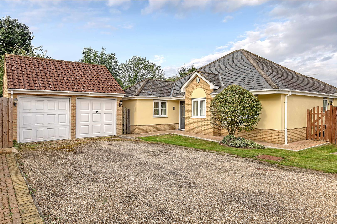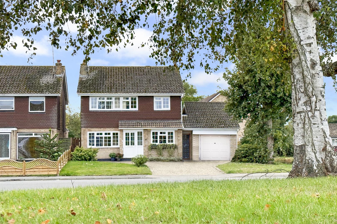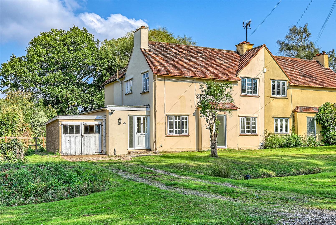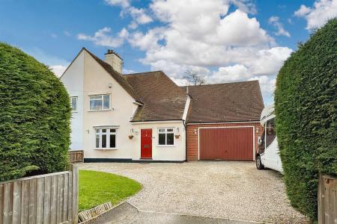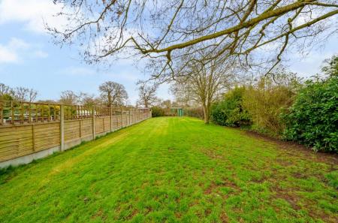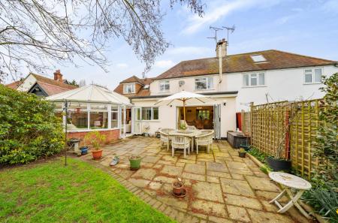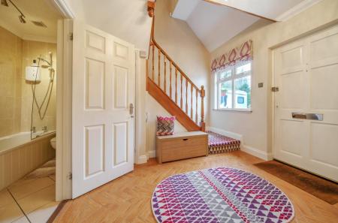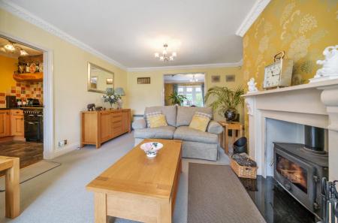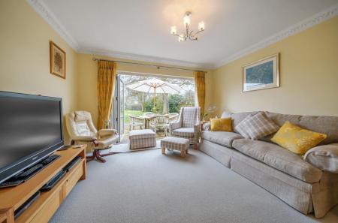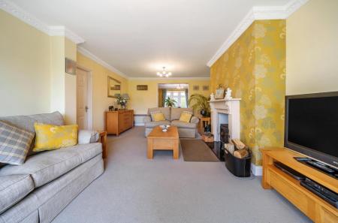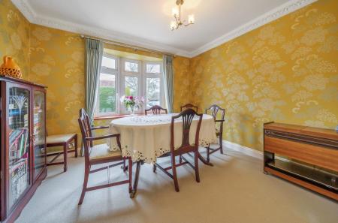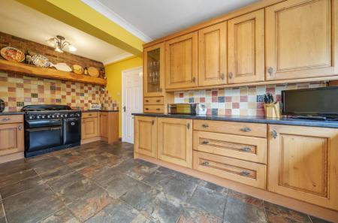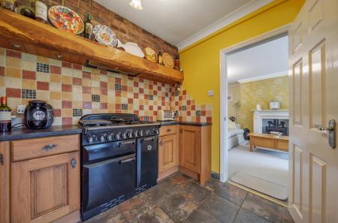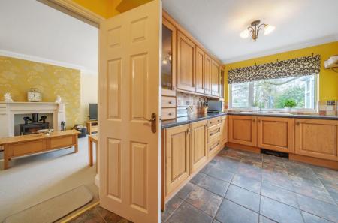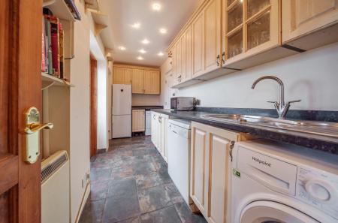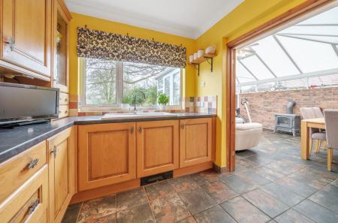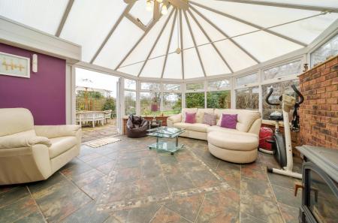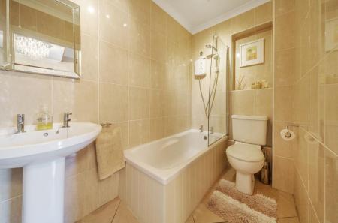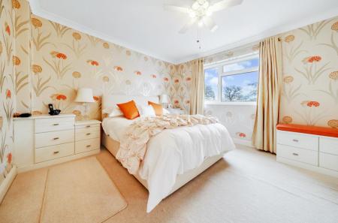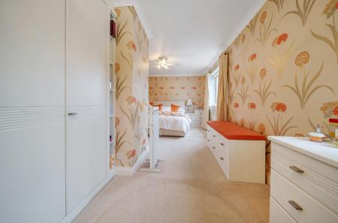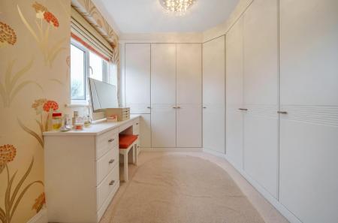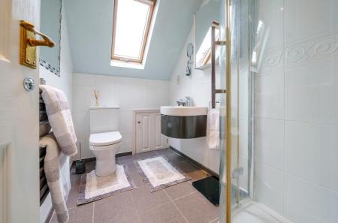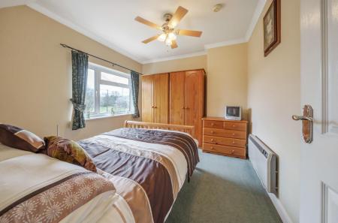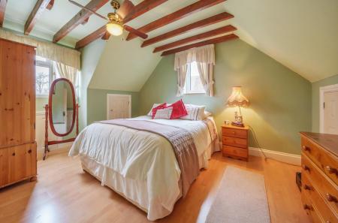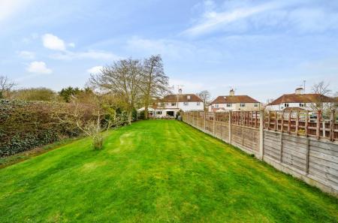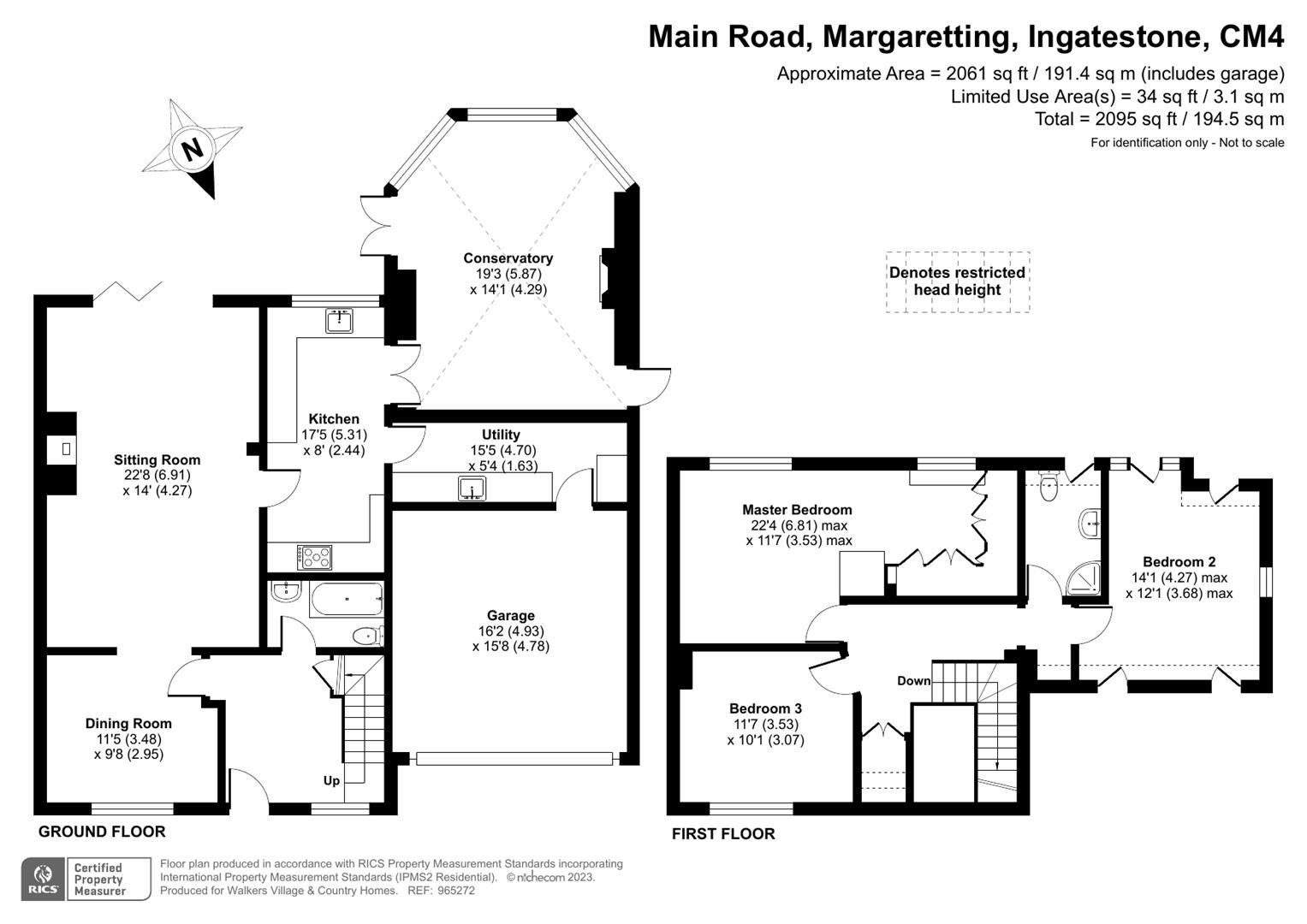3 Bedroom Semi-Detached House for sale in Margaretting
Located within the village of Margaretting with easy access to both Ingatestone village, amenities and mainline railway station is this well-maintained family home offering approaching 2,100 sq.ft. of versatile accommodation arranged over two floors. The property benefits from a wonderful unoverlooked 150ft approx, southerly facing rear garden as well as a good size driveway, providing parking for several vehicles and an attached double garage. The property originally a four-bedroom home, could easily be returned to, also offers further opportunity to personalize and indeed extend (stpp) to the rear elevation.
On entering the home, you are welcomed into a bright and spacious entrance hallway with door into a high quality, convenient fully tiled, ground floor three-piece family bathroom. A door opens into the dining room which overlooks the front elevation and is open through to the extremely spacious sitting room, with bifold doors opening onto the wonderful garden. The sitting room also enjoys a feature fireplace with inset multi-fuel log burning stove. The kitchen/breakfast room is fitted with an extensive range of high-quality kitchen cabinetry with a Rangemaster oven and tiled floor which continues into the adjacent utility room which is also fitted with additional storage together with plumbing for laundry appliances and a personal door into the garage. In turn the kitchen also offers double doors into the conservatory, a year-round wonderful retreat from which to enjoy the garden, with the benefit of a further gas log burning stove.
To the first floor the size and quality of the home continues offering three double bedrooms the master bedroom has a walk-in dressing area, featuring a range of fitted wardrobes and views across the rear garden and countryside beyond. The three bedrooms are served by the modern three-piece shower room.
To the exterior the garden offers a tranquil retreat, commencing with a large, paved patio area, ideal for outdoor dining and entertaining. A gated access to the side leads to the front driveway. The remainder of the garden is laid to lawn and extends to 150ft approx. interspersed with mature trees and shrubs. There are three garden stores, which we understand will remain.
A good size family home which offers, if required, opportunity to extend (stpp), in a convenient and picturesque location, which needs to be viewed to appreciate both the size and level of accommodation on offer. Please call Tania for further details and to arrange a professional accompanied viewing at your earliest convenience.
Entrance Hall -
Bathroom -
Dining Room - 3.48m x 2.95m (11'5 x 9'8) -
Sitting Room - 6.91m x 4.27m (22'8 x 14'0) -
Kitchen - 5.31m x 2.44m (17'5 x 8'0) -
Utility Room - 4.70m x 1.63m (15'5 x 5'4) -
Conservatory - 5.87m x 4.29m (19'3 x 14'1) -
First Floor Landing -
Master Bedroom - 6.81m x 3.53m (22'4 x 11'7) -
Bedroom Two - 4.29m x 3.68m (14'1 x 12'1) -
Bedroom Three - 3.53m x 3.07m (11'7 x 10'1) -
Shower Room -
Rear Garden -
Important information
This is not a Shared Ownership Property
Property Ref: 58892_32238311
Similar Properties
Queenswood Avenue, Hutton, Brentwood
4 Bedroom Semi-Detached House | Guide Price £695,000
Located within walking distance of Shenfield High Street, mainline railway station (Elizabeth Line), excellent local sch...
4 Bedroom Semi-Detached House | £695,000
An amazing opportunity situated in the centre of Ingatestone village is this detached 1950's, 4 bed semi-detached proper...
3 Bedroom Detached Bungalow | £695,000
A rarely available, immaculately presented three-bedroom detached bungalow. Situated in a quiet cul de sac position, of...
3 Bedroom Detached House | Guide Price £699,950
OFFERED WITH NO ONWARD CHAIN. Available for the first time in over 60 years and offering an unparalleled opportunity to...
4 Bedroom Detached House | Guide Price £700,000
GUIDE PRICE £700,000 - £725,000Nestled on a commanding corner plot with an open outlook, this four-bedroom detached fami...
Blackmore Road, Fryerning, Ingatestone
4 Bedroom Semi-Detached House | £700,000
Set amongst a small enclave of properties in the historic village of Fryerning, this semi-detached home presents a super...

Walkers People & Property (Ingatestone)
90 High Street, Ingatestone, Essex, CM4 9DW
How much is your home worth?
Use our short form to request a valuation of your property.
Request a Valuation
